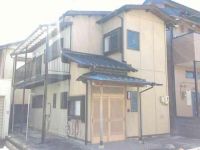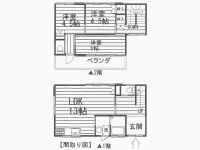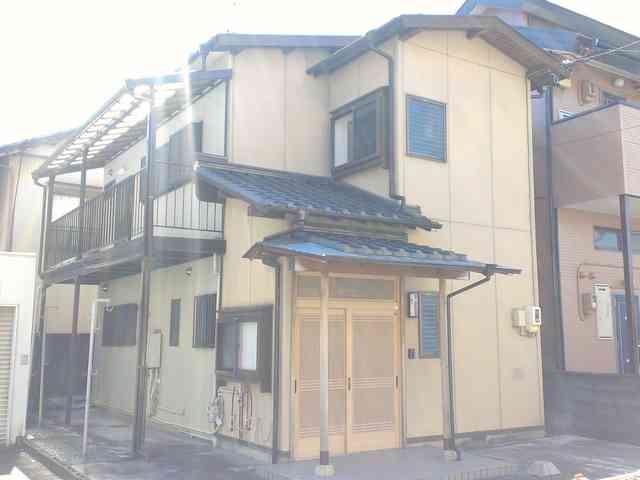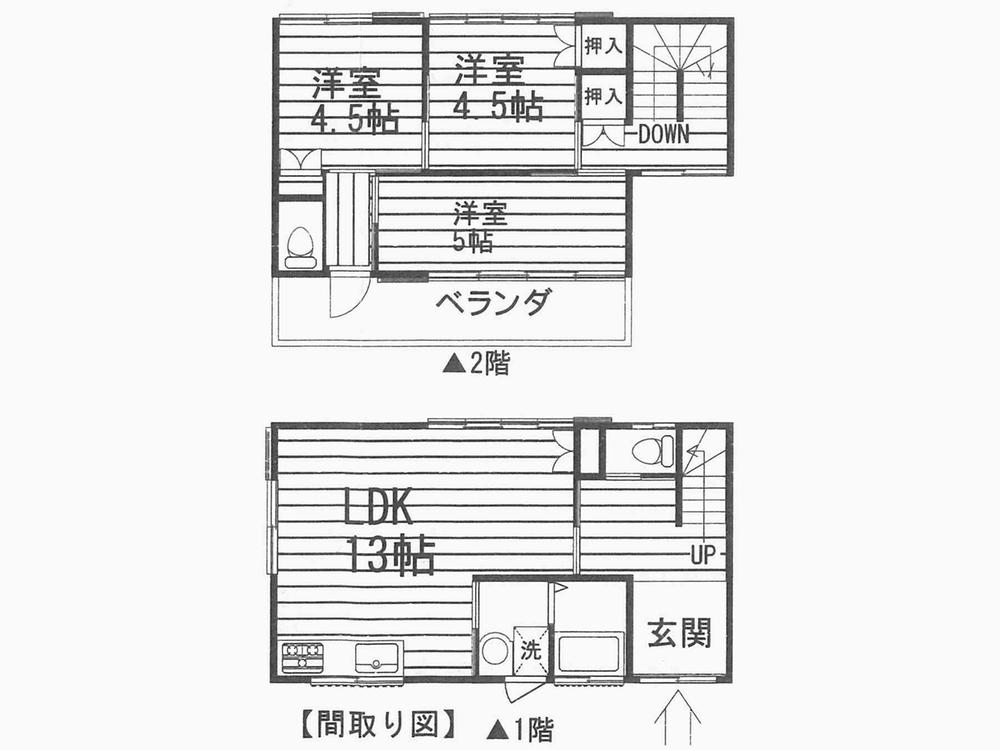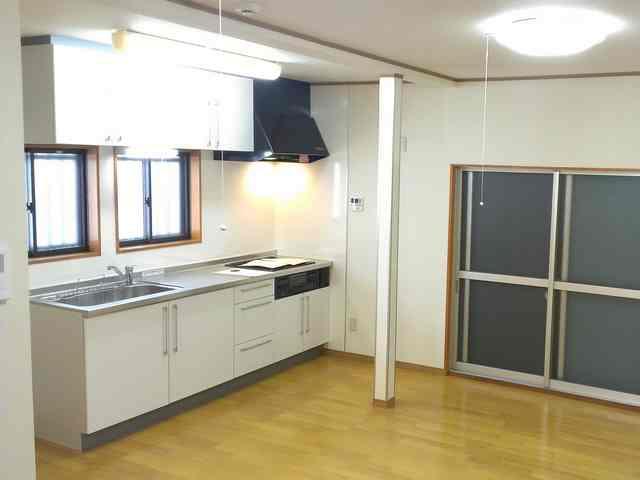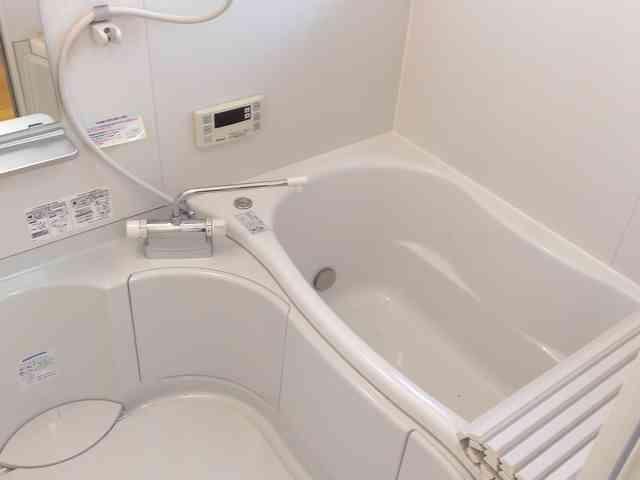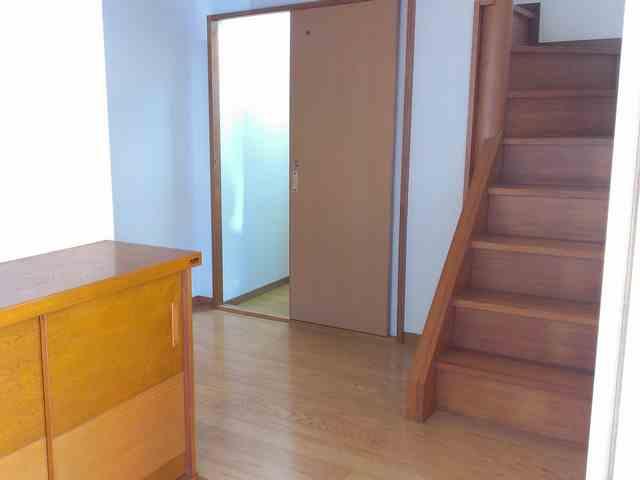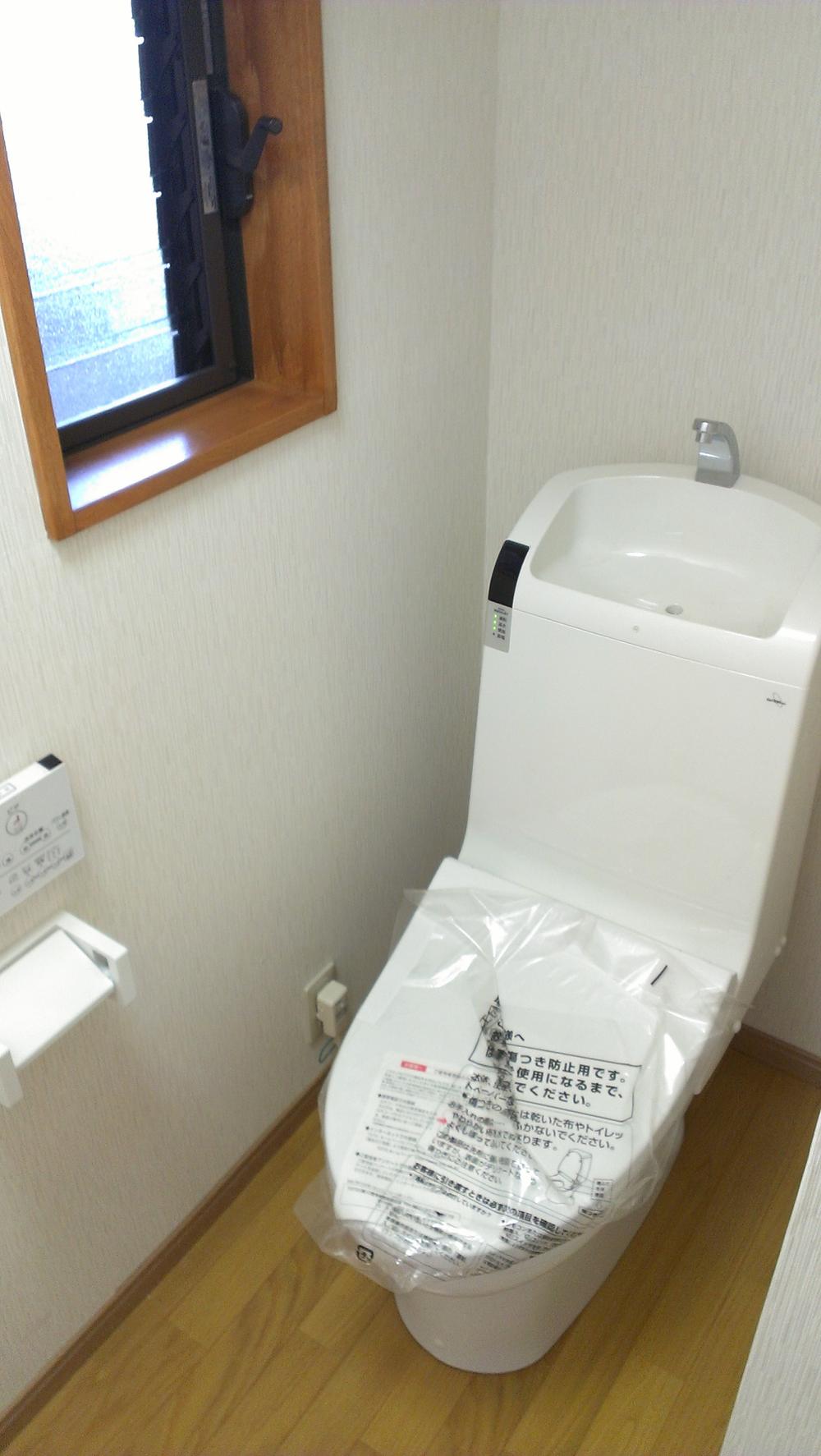|
|
Shizuoka Prefecture Shizuoka Suruga-ku,
静岡県静岡市駿河区
|
|
Shizutetsu bus "Mabuchi Yonchome" walk 4 minutes
静鉄バス「馬渕四丁目」歩4分
|
|
Parking three or more possible, 2 along the line more accessible, Shaping land, 2-story, Flat terrain
駐車3台以上可、2沿線以上利用可、整形地、2階建、平坦地
|
|
Parking three or more possible, 2 along the line more accessible, Shaping land, 2-story, Flat terrain
駐車3台以上可、2沿線以上利用可、整形地、2階建、平坦地
|
Features pickup 特徴ピックアップ | | Parking three or more possible / 2 along the line more accessible / Shaping land / 2-story / Flat terrain 駐車3台以上可 /2沿線以上利用可 /整形地 /2階建 /平坦地 |
Price 価格 | | 22,900,000 yen 2290万円 |
Floor plan 間取り | | 3LDK 3LDK |
Units sold 販売戸数 | | 1 units 1戸 |
Land area 土地面積 | | 120.89 sq m (36.56 tsubo) (Registration) 120.89m2(36.56坪)(登記) |
Building area 建物面積 | | 71.21 sq m (21.54 tsubo) (Registration) 71.21m2(21.54坪)(登記) |
Driveway burden-road 私道負担・道路 | | Nothing, Northwest 4m width (contact the road width 7.3m) 無、北西4m幅(接道幅7.3m) |
Completion date 完成時期(築年月) | | December 1969 1969年12月 |
Address 住所 | | Shizuoka Prefecture Shizuoka Suruga-ku show 静岡県静岡市駿河区見瀬 |
Traffic 交通 | | Shizutetsu bus "Mabuchi Yonchome" walk 4 minutes JR Tokaido Line "Shizuoka" walk 20 minutes 静鉄バス「馬渕四丁目」歩4分JR東海道本線「静岡」歩20分
|
Related links 関連リンク | | [Related Sites of this company] 【この会社の関連サイト】 |
Person in charge 担当者より | | Personnel Nobuyuki Nagashima Age: 20 Daigyokai Experience: 5 years in particular or do I start from what just started looking for real estate ... please listen to anything you what anyone who. Please let me talk about any number of times any number of times! Please let me help you with real estate buying and selling not to fail! Please feel free to tell us! 担当者長嶋伸幸年齢:20代業界経験:5年特に不動産を探し始めたばかりで何から始めたらいいか…という方こそ何でもお聞きください。何回でも何回でもお話させて頂きます! 失敗しない不動産売買のお手伝いをさせて頂きます! お気軽にお申し付け下さい! |
Contact お問い合せ先 | | TEL: 0800-603-1205 [Toll free] mobile phone ・ Also available from PHS
Caller ID is not notified
Please contact the "saw SUUMO (Sumo)"
If it does not lead, If the real estate company TEL:0800-603-1205【通話料無料】携帯電話・PHSからもご利用いただけます
発信者番号は通知されません
「SUUMO(スーモ)を見た」と問い合わせください
つながらない方、不動産会社の方は
|
Building coverage, floor area ratio 建ぺい率・容積率 | | 60% ・ 160% 60%・160% |
Time residents 入居時期 | | Consultation 相談 |
Land of the right form 土地の権利形態 | | Ownership 所有権 |
Structure and method of construction 構造・工法 | | Wooden 2-story 木造2階建 |
Use district 用途地域 | | Two dwellings 2種住居 |
Other limitations その他制限事項 | | Regulations have by the Landscape Act, Height district, Shade limit Yes 景観法による規制有、高度地区、日影制限有 |
Overview and notices その他概要・特記事項 | | Contact: Nobuyuki Nagashima, Facilities: Public Water Supply, This sewage, Individual LPG, Parking: car space 担当者:長嶋伸幸、設備:公営水道、本下水、個別LPG、駐車場:カースペース |
Company profile 会社概要 | | <Mediation> Shizuoka Governor (8) No. 005704 (Ltd.) first real estate Tamachi store Yubinbango420-0068 Shizuoka City, Aoi-ku, Tamachi 5-10-1 <仲介>静岡県知事(8)第005704号(株)第一不動産田町店〒420-0068 静岡県静岡市葵区田町5-10-1 |
