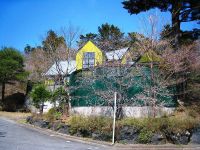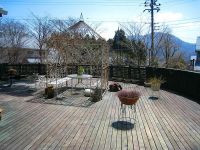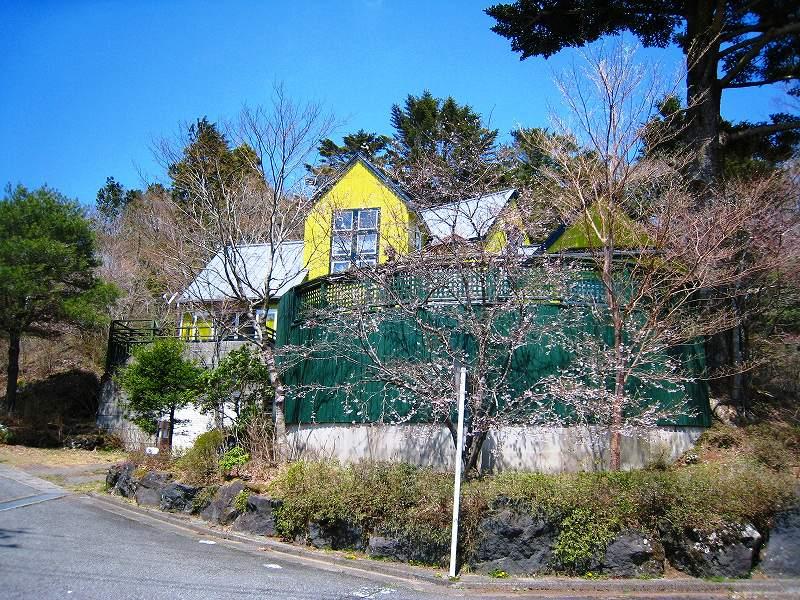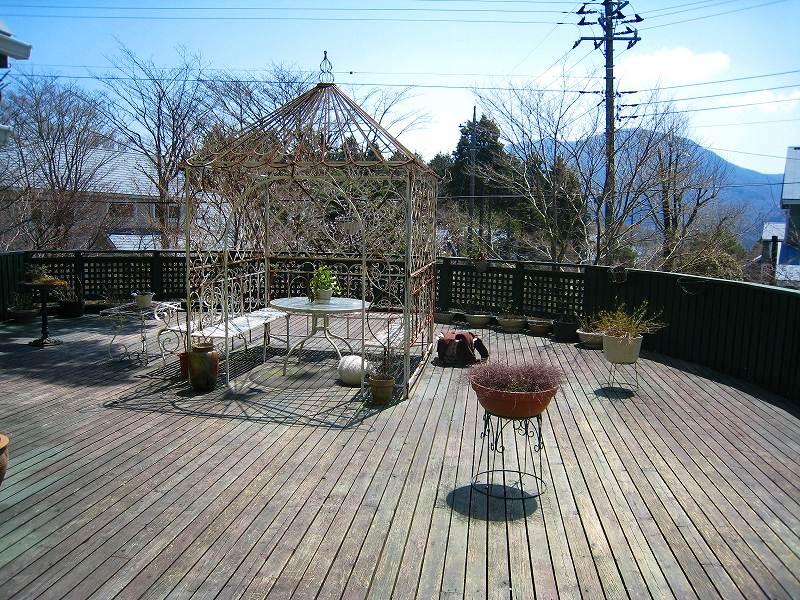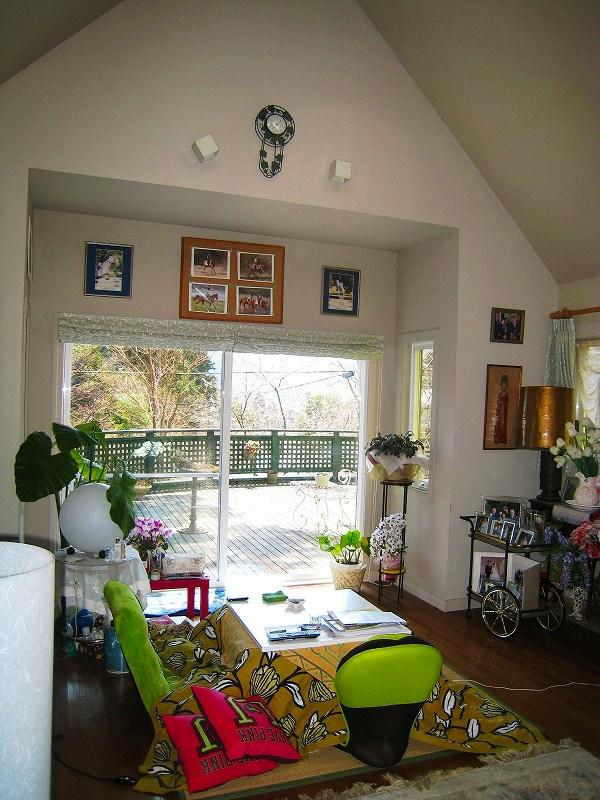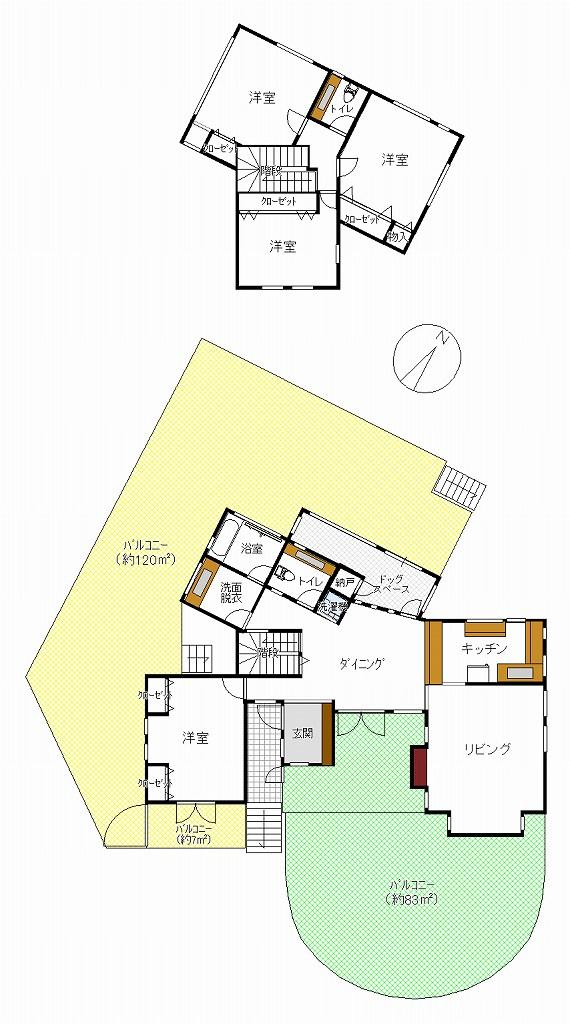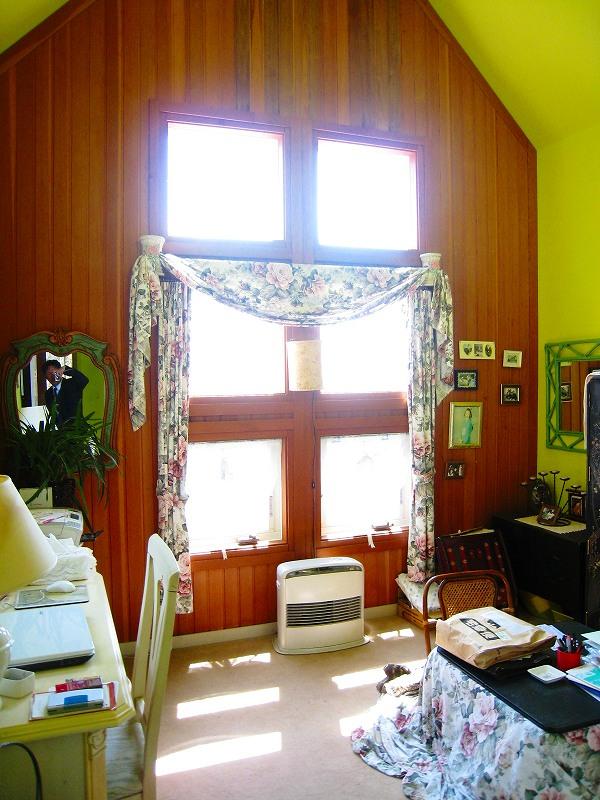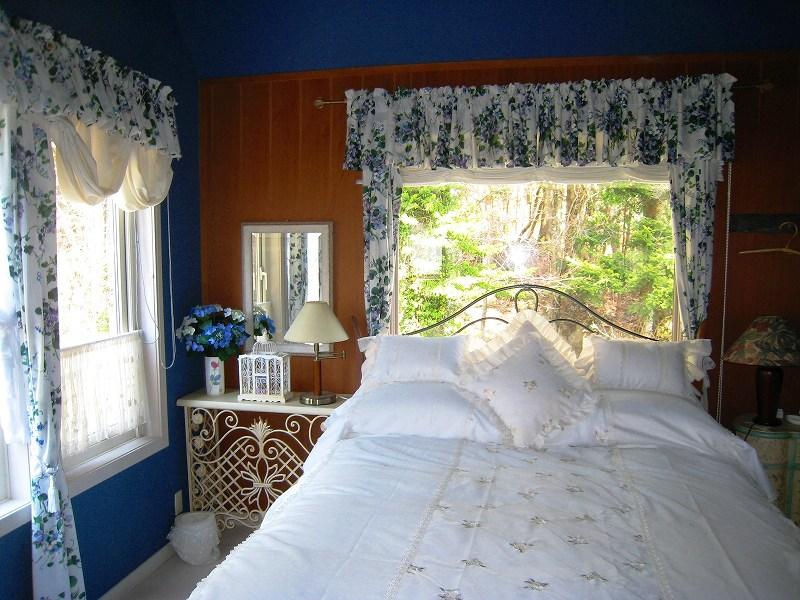|
|
Shizuoka Prefecture Susono
静岡県裾野市
|
|
JR Gotemba Line "Iwanami" car 16.7km
JR御殿場線「岩波」車16.7km
|
|
Spacious wood deck other size parking barbecue can be easier in many, Garage There is also a 25.34 square meters
広々としたウッドデッキは大勢でもバーベキューが楽に出来るサイズ駐車場の他、ガレージ25.34平米も有ります
|
|
Large-scale renovation is complete
大規模リフォーム完了
|
Features pickup 特徴ピックアップ | | Parking three or more possible / LDK20 tatami mats or more / Land more than 100 square meters / Summer resort / Facing south / System kitchen / Yang per good / Siemens south road / A quiet residential area / Around traffic fewer / Or more before road 6m / Corner lot / Garden more than 10 square meters / garden / Shutter - garage / Toilet 2 places / 2-story / Leafy residential area / Mu front building / All living room flooring / Wood deck / All room 6 tatami mats or more / Located on a hill / A large gap between the neighboring house / Maintained sidewalk 駐車3台以上可 /LDK20畳以上 /土地100坪以上 /避暑地 /南向き /システムキッチン /陽当り良好 /南側道路面す /閑静な住宅地 /周辺交通量少なめ /前道6m以上 /角地 /庭10坪以上 /庭 /シャッタ-車庫 /トイレ2ヶ所 /2階建 /緑豊かな住宅地 /前面棟無 /全居室フローリング /ウッドデッキ /全居室6畳以上 /高台に立地 /隣家との間隔が大きい /整備された歩道 |
Price 価格 | | 28 million yen 2800万円 |
Floor plan 間取り | | 4LDK 4LDK |
Units sold 販売戸数 | | 1 units 1戸 |
Total units 総戸数 | | 1 units 1戸 |
Land area 土地面積 | | 725.07 sq m (registration) 725.07m2(登記) |
Building area 建物面積 | | 171.24 sq m (registration) 171.24m2(登記) |
Driveway burden-road 私道負担・道路 | | Nothing, South 8m width, Southeast 8m width 無、南8m幅、南東8m幅 |
Completion date 完成時期(築年月) | | August 1990 1990年8月 |
Address 住所 | | Shizuoka Prefecture Susono Suyama 静岡県裾野市須山 |
Traffic 交通 | | JR Gotemba Line "Iwanami" car 16.7km JR御殿場線「岩波」車16.7km
|
Contact お問い合せ先 | | TEL: 0800-603-7171 [Toll free] mobile phone ・ Also available from PHS
Caller ID is not notified
Please contact the "saw SUUMO (Sumo)"
If it does not lead, If the real estate company TEL:0800-603-7171【通話料無料】携帯電話・PHSからもご利用いただけます
発信者番号は通知されません
「SUUMO(スーモ)を見た」と問い合わせください
つながらない方、不動産会社の方は
|
Expenses 諸費用 | | Shared facility maintenance and administrative expenses: 51,660 yen / Year 共用施設維持管理費:5万1660円/年 |
Building coverage, floor area ratio 建ぺい率・容積率 | | 30% ・ 60% 30%・60% |
Time residents 入居時期 | | Consultation 相談 |
Land of the right form 土地の権利形態 | | Ownership 所有権 |
Structure and method of construction 構造・工法 | | Wooden 2-story 木造2階建 |
Use district 用途地域 | | Unspecified 無指定 |
Overview and notices その他概要・特記事項 | | Facilities: private water, Centralized septic tank, Individual LPG, Parking: car space 設備:私設水道、集中浄化槽、個別LPG、駐車場:カースペース |
Company profile 会社概要 | | <Mediation> Shizuoka Governor (3) No. 012181 (Ltd.) Heartland Yubinbango411-0036 Mishima, Shizuoka Ichibancho 13-10 <仲介>静岡県知事(3)第012181号(株)ハートランド〒411-0036 静岡県三島市一番町13-10 |
