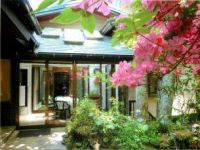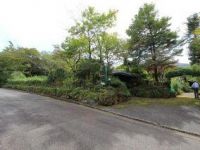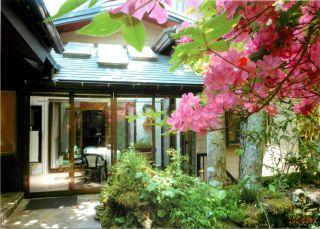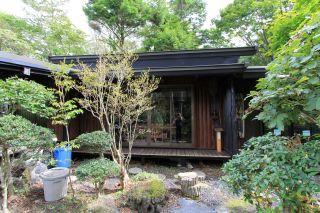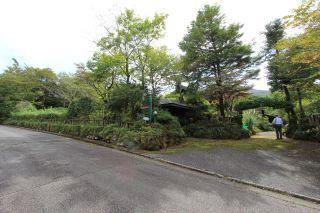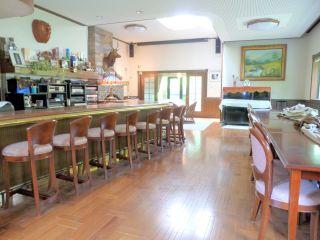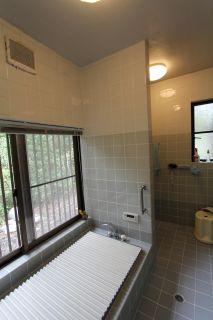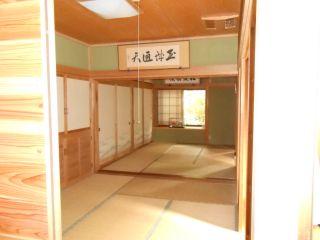|
|
Shizuoka Prefecture Susono
静岡県裾野市
|
|
JR Gotemba Line "Gotemba" car 16.6km
JR御殿場線「御殿場」車16.6km
|
Features pickup 特徴ピックアップ | | Parking three or more possible / LDK20 tatami mats or more / Land more than 100 square meters / See the mountain / It is close to ski resorts / It is close to golf course / It is close to Tennis Court / Super close / Summer resort / Interior and exterior renovation / Interior renovation / Facing south / System kitchen / Siemens south road / A quiet residential area / Around traffic fewer / Or more before road 6m / Japanese-style room / Shaping land / Garden more than 10 square meters / Idyll / Home garden / Face-to-face kitchen / Security enhancement / Shutter - garage / Toilet 2 places / Bathroom 1 tsubo or more / Exterior renovation / Warm water washing toilet seat / Nantei / The window in the bathroom / Renovation / Leafy residential area / Good view / IH cooking heater / Built garage / Dish washing dryer / Or more ceiling height 2.5m / All room 6 tatami mats or more / Storeroom / A large gap between the neighboring house / Maintained sidewalk / roof balcony / Attic storage / terrace / field / Old houses wind 駐車3台以上可 /LDK20畳以上 /土地100坪以上 /山が見える /スキー場が近い /ゴルフ場が近い /テニスコートが近い /スーパーが近い /避暑地 /内外装リフォーム /内装リフォーム /南向き /システムキッチン /南側道路面す /閑静な住宅地 /周辺交通量少なめ /前道6m以上 /和室 /整形地 /庭10坪以上 /田園風景 /家庭菜園 /対面式キッチン /セキュリティ充実 /シャッタ-車庫 /トイレ2ヶ所 /浴室1坪以上 /外装リフォーム /温水洗浄便座 /南庭 /浴室に窓 /リノベーション /緑豊かな住宅地 /眺望良好 /IHクッキングヒーター /ビルトガレージ /食器洗乾燥機 /天井高2.5m以上 /全居室6畳以上 /納戸 /隣家との間隔が大きい /整備された歩道 /ルーフバルコニー /屋根裏収納 /テラス /畑 /古民家風 |
Price 価格 | | 38 million yen 3800万円 |
Floor plan 間取り | | 8LLDDKK + 3S (storeroom) 8LLDDKK+3S(納戸) |
Units sold 販売戸数 | | 1 units 1戸 |
Total units 総戸数 | | 1 units 1戸 |
Land area 土地面積 | | 2146.03 sq m (649.17 tsubo) (Registration) 2146.03m2(649.17坪)(登記) |
Building area 建物面積 | | 309.88 sq m (93.73 square meters) 309.88m2(93.73坪) |
Driveway burden-road 私道負担・道路 | | Nothing, North 6.2m width (contact the road width 40m), South 6.2m width (contact the road width 40m) 無、北6.2m幅(接道幅40m)、南6.2m幅(接道幅40m) |
Completion date 完成時期(築年月) | | September 1982 1982年9月 |
Address 住所 | | Shizuoka Prefecture Susono Suyama 2255-3655 静岡県裾野市須山2255-3655 |
Traffic 交通 | | JR Gotemba Line "Gotemba" car 16.6km
Tokaido Shinkansen "Mishima" car 25.4km JR御殿場線「御殿場」車16.6km
東海道新幹線「三島」車25.4km
|
Person in charge 担当者より | | [Regarding this property.] World Heritage Mount Fuji at the foot Resort Life Ceramics BBQ Home garden Home party you can enjoy, such as. 【この物件について】世界遺産富士山の麓の リゾートライフ 陶芸 BBQ 家庭菜園 ホームパーティーなど楽しめます。 |
Contact お問い合せ先 | | Kyoeifudosan (Ltd.) TEL: 055-992-1937 Please inquire as "saw SUUMO (Sumo)" 協栄不動産(株)TEL:055-992-1937「SUUMO(スーモ)を見た」と問い合わせください |
Expenses 諸費用 | | Management fee: 132,930 yen / Year 管理料:13万2930円/年 |
Building coverage, floor area ratio 建ぺい率・容積率 | | 30% ・ 60% 30%・60% |
Time residents 入居時期 | | May 2014 plans 2014年5月予定 |
Land of the right form 土地の権利形態 | | Ownership 所有権 |
Structure and method of construction 構造・工法 | | Wooden 3 floors 1 underground story 木造3階地下1階建 |
Renovation リフォーム | | July 1996 interior renovation completed (kitchen ・ bathroom ・ toilet ・ wall ・ floor ・ all rooms), July 1996 exterior renovation completed (outer wall ・ roof ・ Extension) 1996年7月内装リフォーム済(キッチン・浴室・トイレ・壁・床・全室)、1996年7月外装リフォーム済(外壁・屋根・増築) |
Use district 用途地域 | | Urbanization control area 市街化調整区域 |
Other limitations その他制限事項 | | Building Agreement Yes 建築協定有 |
Overview and notices その他概要・特記事項 | | Facilities: Public Water Supply, This sewage, Individual LPG, Building Permits reason: control area per building permit requirements, Parking: Garage 設備:公営水道、本下水、個別LPG、建築許可理由:調整区域につき建築許可要、駐車場:車庫 |
Company profile 会社概要 | | <Mediation> Shizuoka Governor (10) No. 004148 Kyoeifudosan Co. Yubinbango410-1118 Shizuoka Prefecture Susono Sano 986-1 <仲介>静岡県知事(10)第004148号協栄不動産(株)〒410-1118 静岡県裾野市佐野986-1 |
