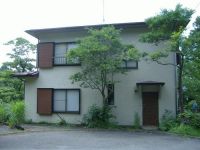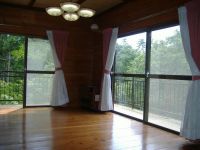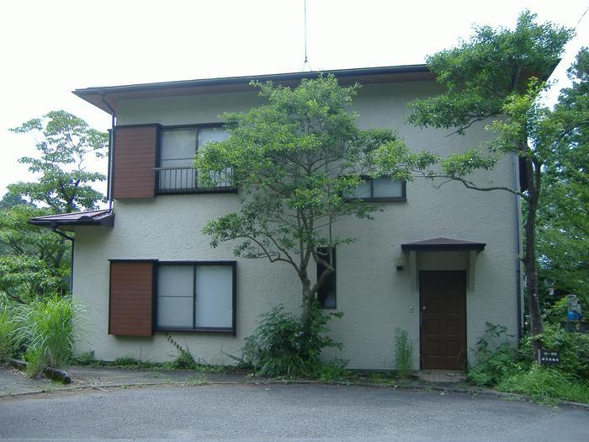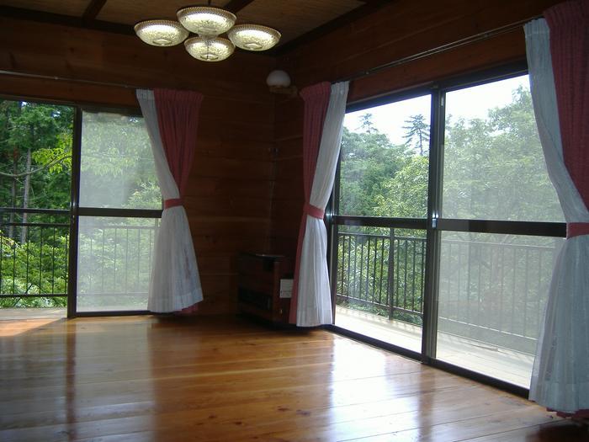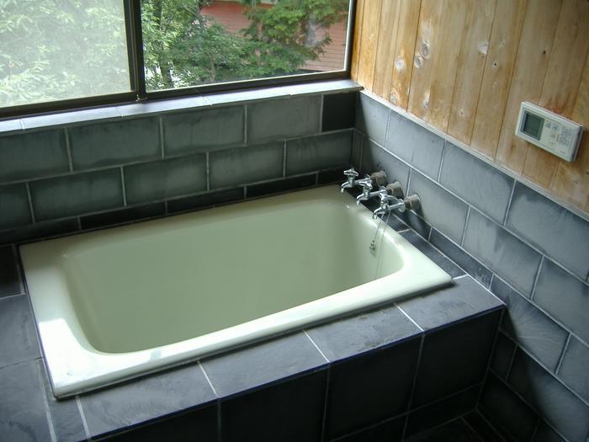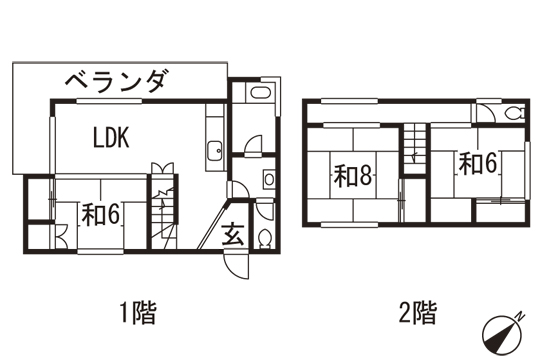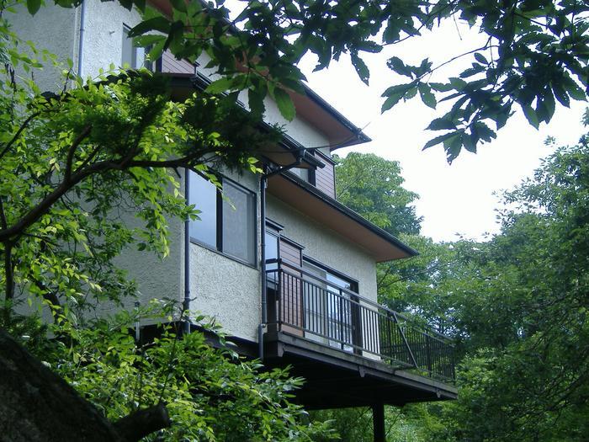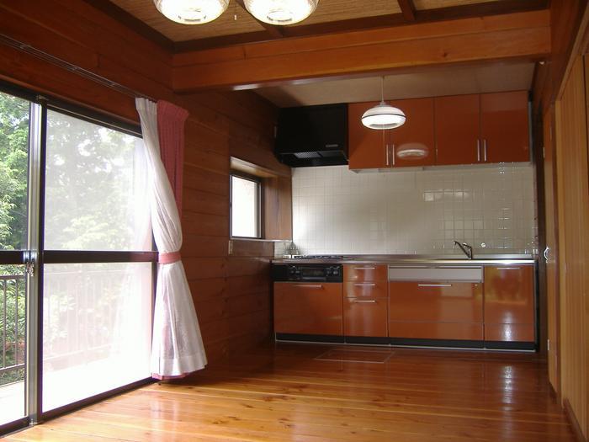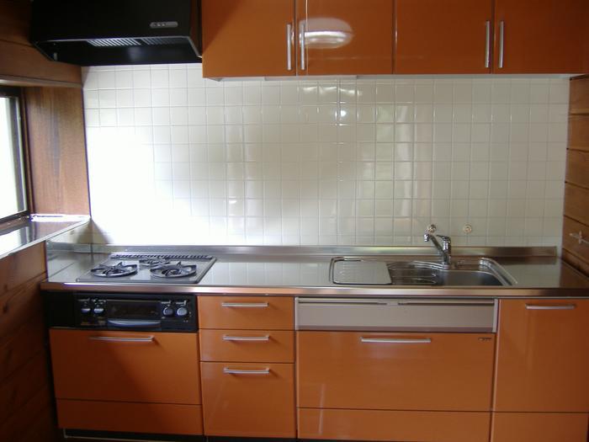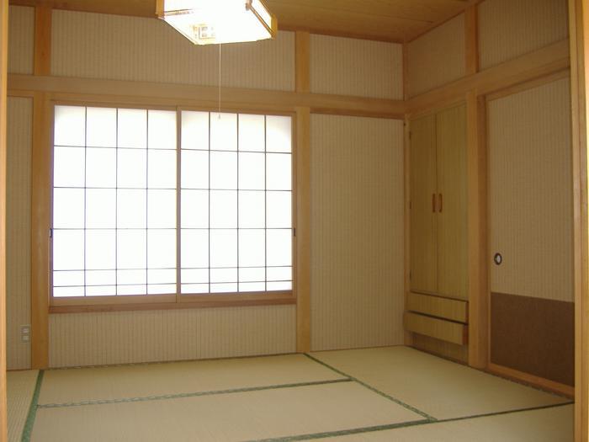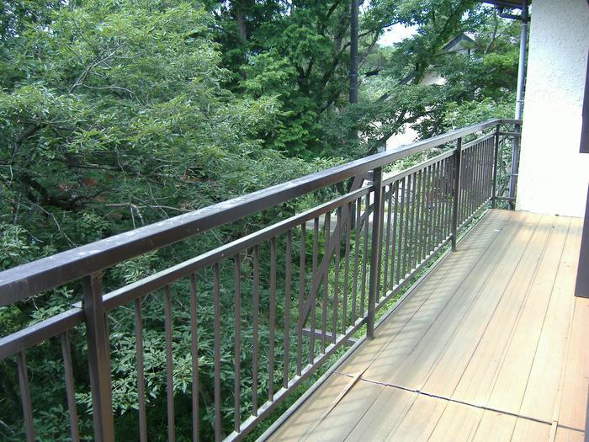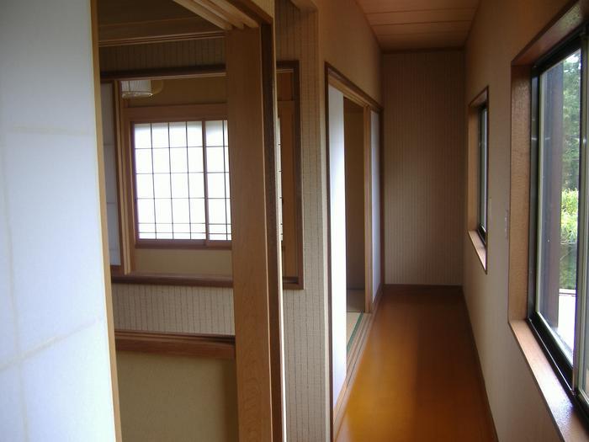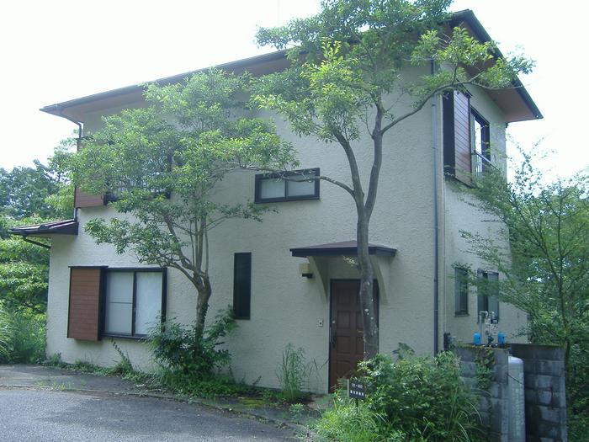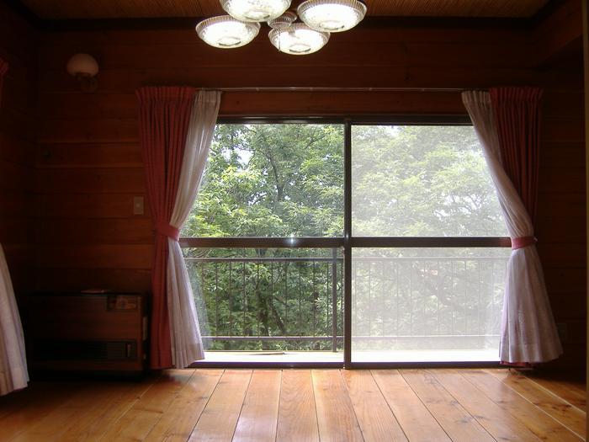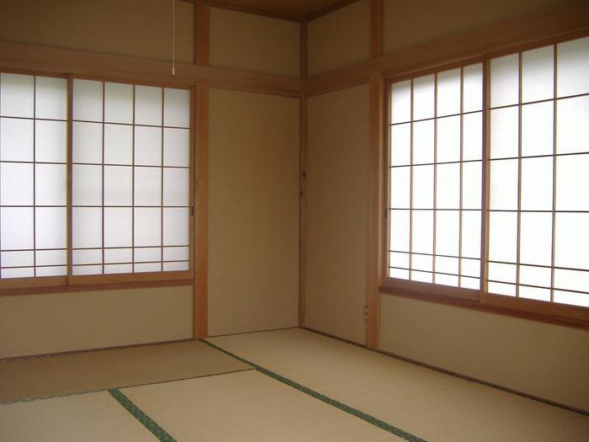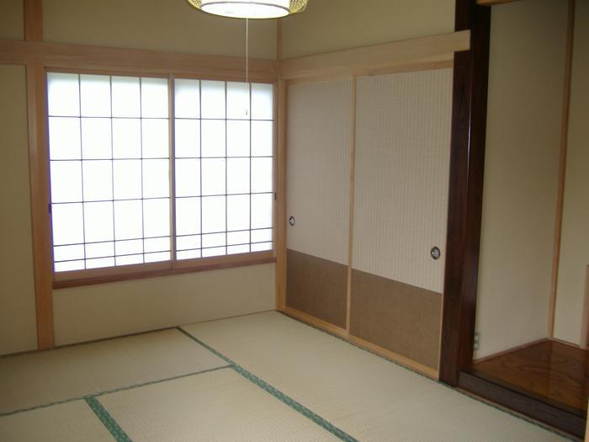|
|
Shizuoka Prefecture Tagata District kannami
静岡県田方郡函南町
|
|
JR Tokaido Line "Atami" car 13km
JR東海道本線「熱海」車13km
|
|
Development subdivision in, 24-hour manned management, System kitchenese-style room, Mu front building, With hot spring, 2 along the line more accessible, Summer resort, Starting station, Good view
開発分譲地内、24時間有人管理、システムキッチン、和室、前面棟無、温泉付、2沿線以上利用可、避暑地、始発駅、眺望良好
|
|
MinamiHakone diamond land. Panoramic views of Mount Fuji.
南箱根ダイヤランド。富士山一望。
|
Features pickup 特徴ピックアップ | | 2 along the line more accessible / With hot spring / Summer resort / System kitchen / Japanese-style room / Starting station / Mu front building / Good view / 24-hour manned management / Development subdivision in 2沿線以上利用可 /温泉付 /避暑地 /システムキッチン /和室 /始発駅 /前面棟無 /眺望良好 /24時間有人管理 /開発分譲地内 |
Price 価格 | | 8.8 million yen 880万円 |
Floor plan 間取り | | 3LDK 3LDK |
Units sold 販売戸数 | | 1 units 1戸 |
Land area 土地面積 | | 404 sq m 404m2 |
Building area 建物面積 | | 86.11 sq m 86.11m2 |
Driveway burden-road 私道負担・道路 | | Nothing, Southeast 4.2m width (contact the road width 7m), Northeast 4.3m width (contact the road width 17.7m) 無、南東4.2m幅(接道幅7m)、北東4.3m幅(接道幅17.7m) |
Completion date 完成時期(築年月) | | November 1982 1982年11月 |
Address 住所 | | Shizuoka Prefecture Tagata District kannami Hirai 静岡県田方郡函南町平井 |
Traffic 交通 | | JR Tokaido Line "Atami" car 13km
Tokaido Shinkansen "Atami" car 13km
JR Tokaido Line "Kannami" car 9.5km JR東海道本線「熱海」車13km
東海道新幹線「熱海」車13km
JR東海道本線「函南」車9.5km
|
Related links 関連リンク | | [Related Sites of this company] 【この会社の関連サイト】 |
Contact お問い合せ先 | | TEL: 0120-852300 [Toll free] Please contact the "saw SUUMO (Sumo)" TEL:0120-852300【通話料無料】「SUUMO(スーモ)を見た」と問い合わせください |
Expenses 諸費用 | | Hot Springs: Hot Springs use fee 2100 yen / Month, And administrative expenses: 80,934 yen / Year 温泉:温泉使用料2100円/月、管理費:8万934円/年 |
Building coverage, floor area ratio 建ぺい率・容積率 | | 40% ・ 80% 40%・80% |
Time residents 入居時期 | | Immediate available 即入居可 |
Land of the right form 土地の権利形態 | | Ownership 所有権 |
Structure and method of construction 構造・工法 | | Wooden 2-story 木造2階建 |
Renovation リフォーム | | January interior renovation completed in 2006, January exterior renovation completed in 2006 2006年1月内装リフォーム済、2006年1月外装リフォーム済 |
Use district 用途地域 | | Urbanization control area 市街化調整区域 |
Other limitations その他制限事項 | | Residential land development construction regulation area 宅地造成工事規制区域 |
Overview and notices その他概要・特記事項 | | Facilities: Public Water Supply, Individual septic tank, Individual LPG, Building Permits reason: land sale by the development permit, etc., Parking: car space 設備:公営水道、個別浄化槽、個別LPG、建築許可理由:開発許可等による分譲地、駐車場:カースペース |
Company profile 会社概要 | | <Mediation> Shizuoka Governor (6) No. 010231 (Corporation), Shizuoka Prefecture Building Lots and Buildings Transaction Business Association Tokai Real Estate Fair Trade Council member (Ltd.) Uptown Izu Yubinbango413-0011 Atami, Shizuoka Prefecture tawaramoto 1-10 <仲介>静岡県知事(6)第010231号(公社)静岡県宅地建物取引業協会会員 東海不動産公正取引協議会加盟(株)アップタウン伊豆〒413-0011 静岡県熱海市田原本町1-10 |
