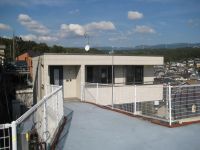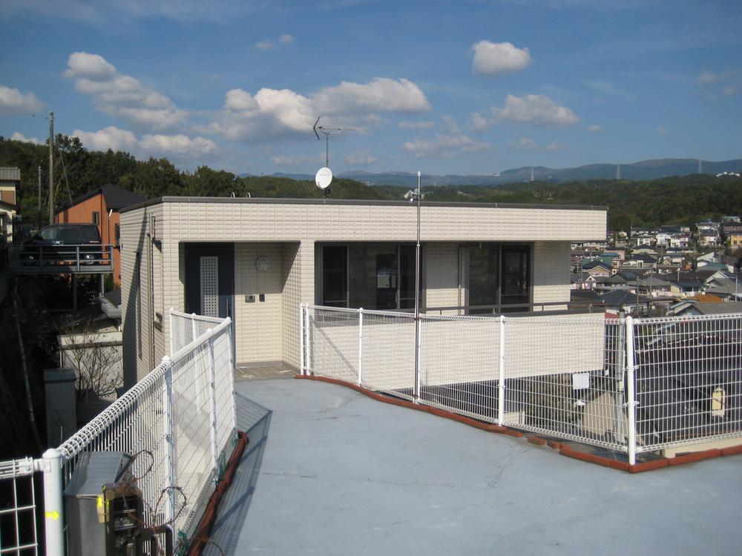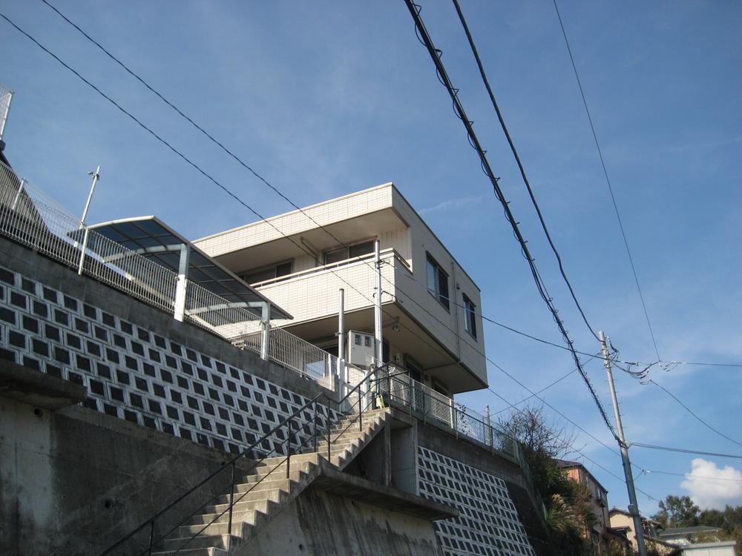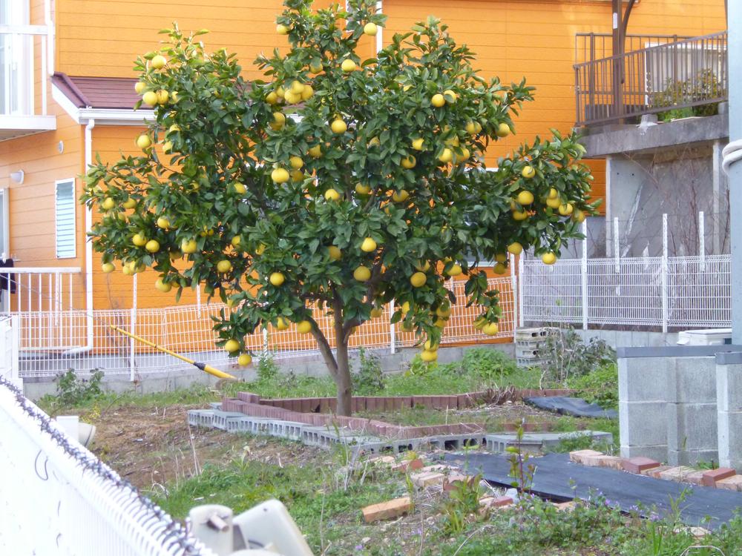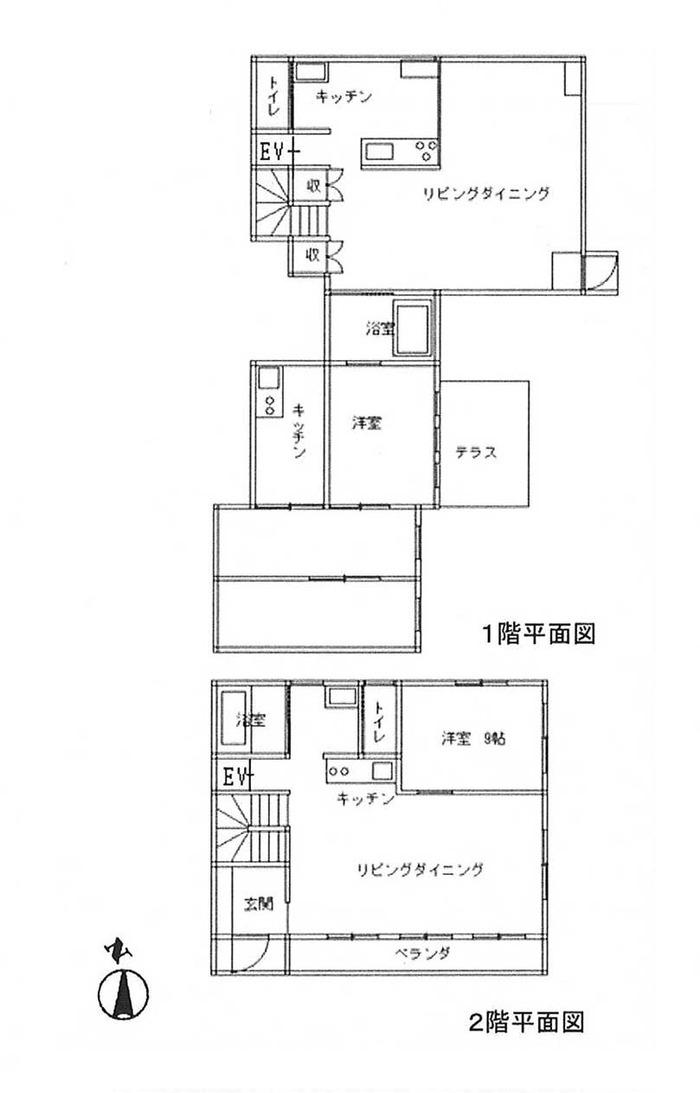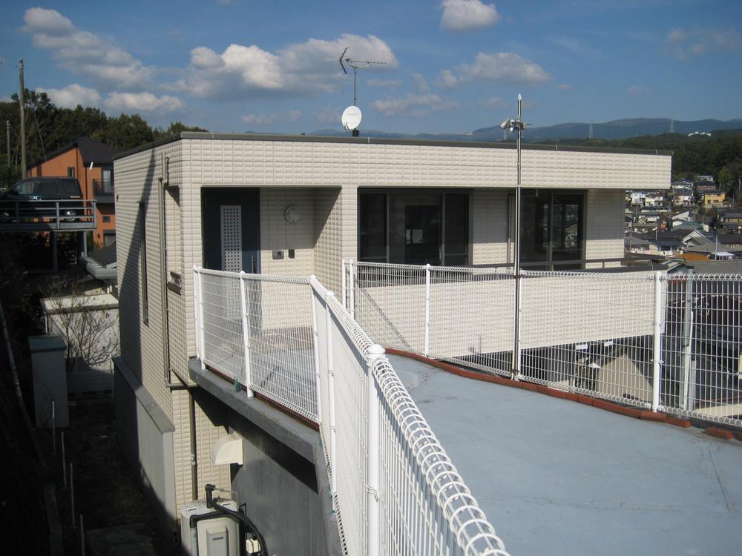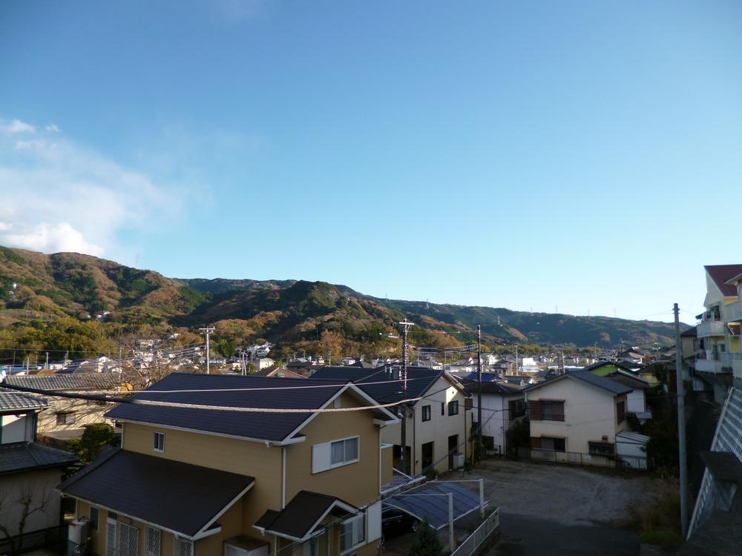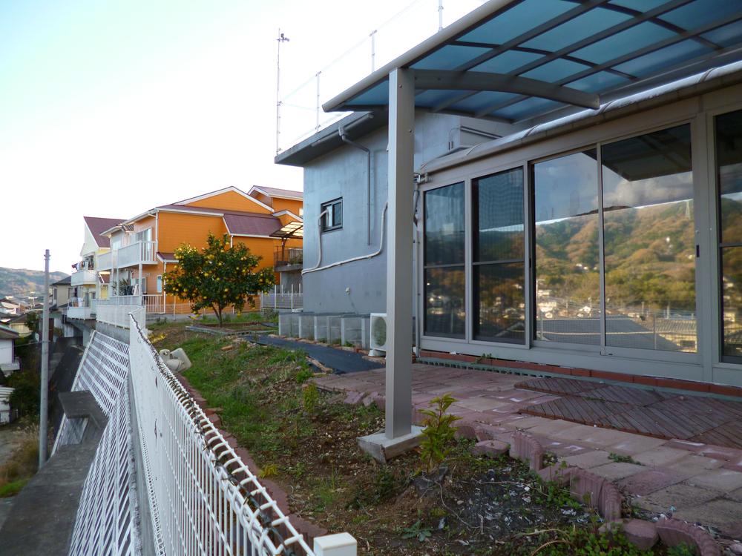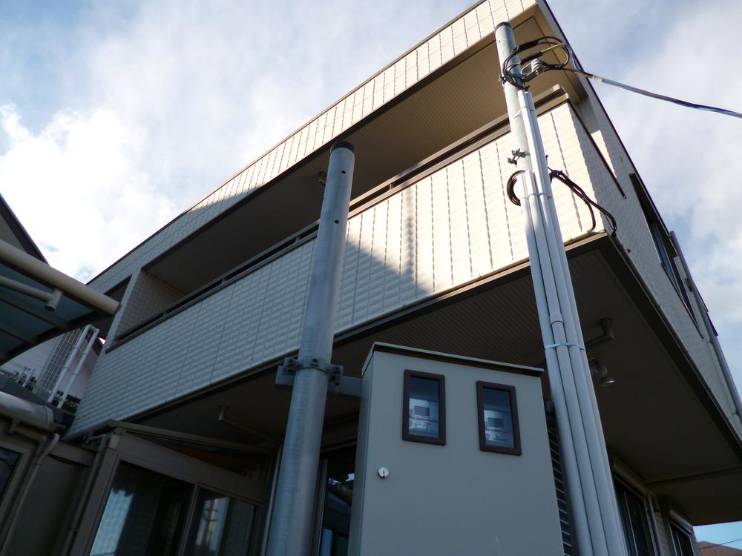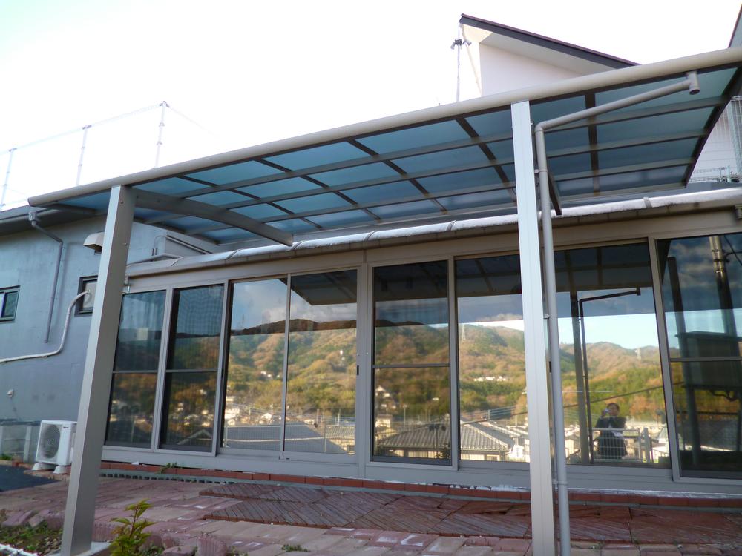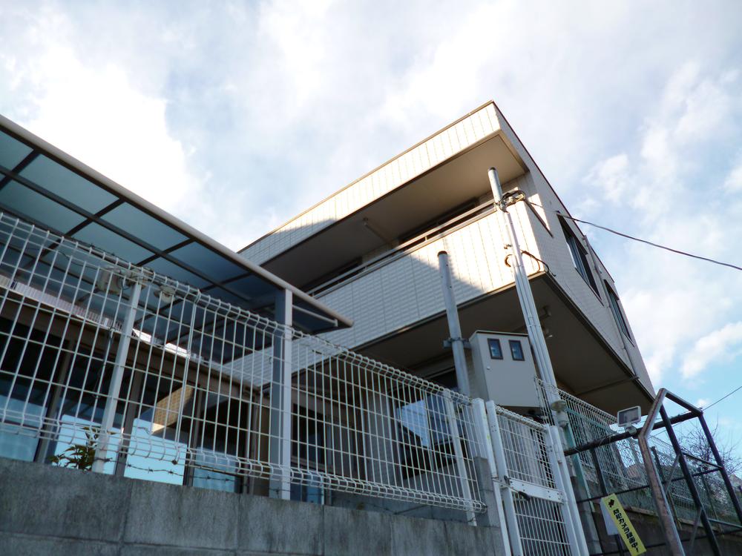|
|
Shizuoka Prefecture Tagata District kannami
静岡県田方郡函南町
|
|
JR Tokaido Line "Kannami" bus 23 minutes treasure house stand entrance walk 5 minutes
JR東海道本線「函南」バス23分宝蔵台入口歩5分
|
|
Parking three or more possible, Immediate Available, Land more than 100 square meters, Yang per good, Toilet 2 places, 2-story, All living room flooring, Located on a hill, terrace
駐車3台以上可、即入居可、土地100坪以上、陽当り良好、トイレ2ヶ所、2階建、全居室フローリング、高台に立地、テラス
|
|
Built shallow. The building is very beautiful. View in upland, Day good. Car space three. Home with elevator. There Rent on site.
築浅。建物大変綺麗です。高台で眺望、日当り良好。カースペース3台。ホームエレベーター付。敷地内に賃貸物件有り。
|
Features pickup 特徴ピックアップ | | Parking three or more possible / Immediate Available / Land more than 100 square meters / Yang per good / Toilet 2 places / 2-story / All living room flooring / Located on a hill / terrace 駐車3台以上可 /即入居可 /土地100坪以上 /陽当り良好 /トイレ2ヶ所 /2階建 /全居室フローリング /高台に立地 /テラス |
Price 価格 | | 25,800,000 yen 2580万円 |
Floor plan 間取り | | 3LDK 3LDK |
Units sold 販売戸数 | | 1 units 1戸 |
Land area 土地面積 | | 759.57 sq m (229.76 tsubo) (Registration) 759.57m2(229.76坪)(登記) |
Building area 建物面積 | | 104.19 sq m (31.51 tsubo) (Registration) 104.19m2(31.51坪)(登記) |
Driveway burden-road 私道負担・道路 | | Nothing, East 4m width 無、東4m幅 |
Completion date 完成時期(築年月) | | May 2007 2007年5月 |
Address 住所 | | Shizuoka Prefecture Tagata District kannami Hirai 静岡県田方郡函南町平井 |
Traffic 交通 | | JR Tokaido Line "Kannami" bus 23 minutes treasure house stand entrance walk 5 minutes JR東海道本線「函南」バス23分宝蔵台入口歩5分
|
Related links 関連リンク | | [Related Sites of this company] 【この会社の関連サイト】 |
Contact お問い合せ先 | | TEL: 0120-852300 [Toll free] Please contact the "saw SUUMO (Sumo)" TEL:0120-852300【通話料無料】「SUUMO(スーモ)を見た」と問い合わせください |
Building coverage, floor area ratio 建ぺい率・容積率 | | Fifty percent ・ 80% 50%・80% |
Time residents 入居時期 | | Immediate available 即入居可 |
Land of the right form 土地の権利形態 | | Ownership 所有権 |
Structure and method of construction 構造・工法 | | Light-gauge steel 2-story 軽量鉄骨2階建 |
Use district 用途地域 | | One low-rise 1種低層 |
Overview and notices その他概要・特記事項 | | Facilities: Public Water Supply, Parking: car space 設備:公営水道、駐車場:カースペース |
Company profile 会社概要 | | <Mediation> Shizuoka Governor (6) No. 010231 (Corporation), Shizuoka Prefecture Building Lots and Buildings Transaction Business Association Tokai Real Estate Fair Trade Council member (Ltd.) Uptown Izu Yubinbango413-0011 Atami, Shizuoka Prefecture tawaramoto 1-10 <仲介>静岡県知事(6)第010231号(公社)静岡県宅地建物取引業協会会員 東海不動産公正取引協議会加盟(株)アップタウン伊豆〒413-0011 静岡県熱海市田原本町1-10 |
