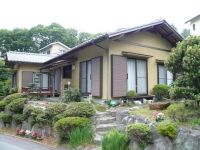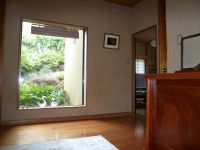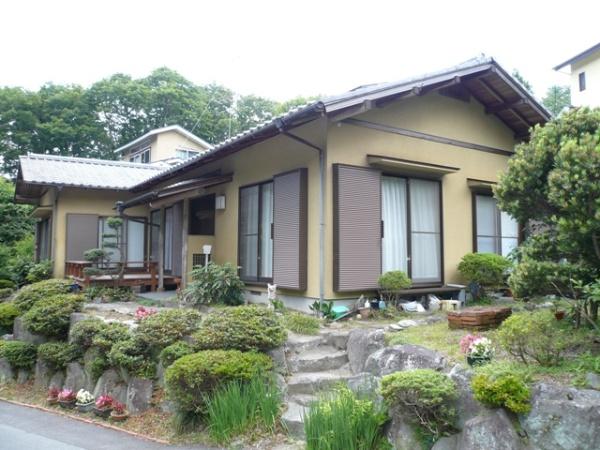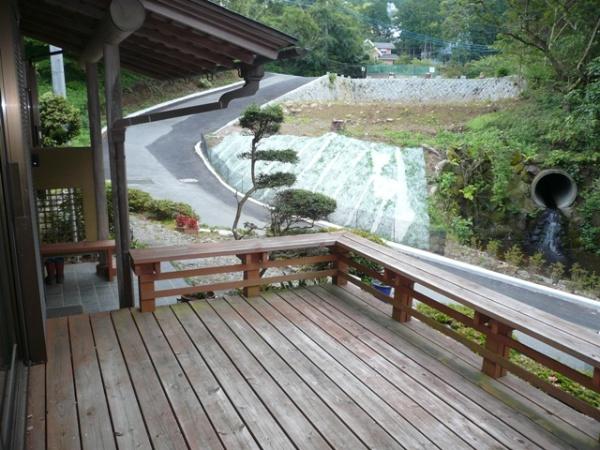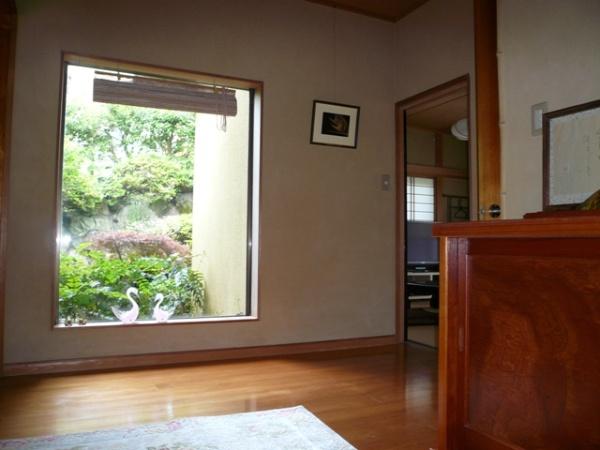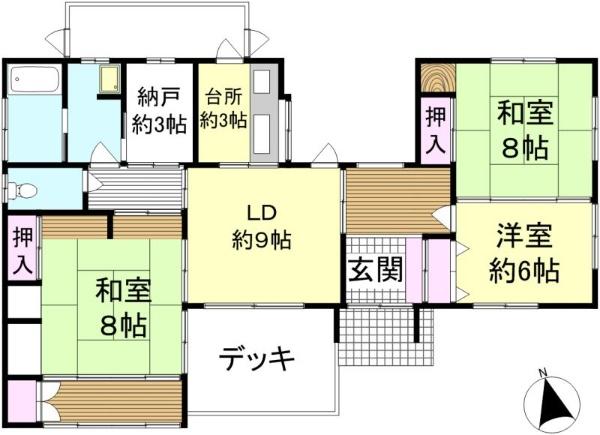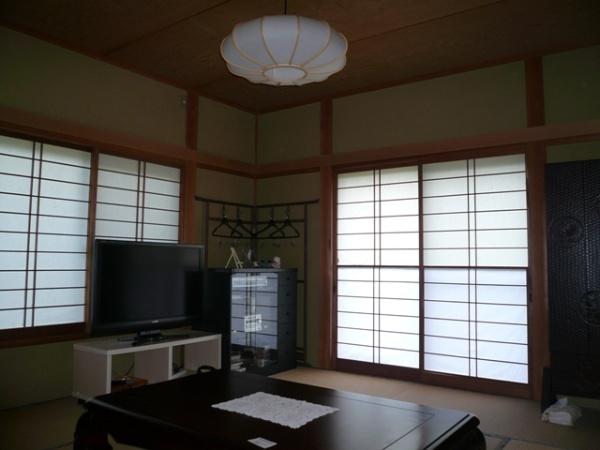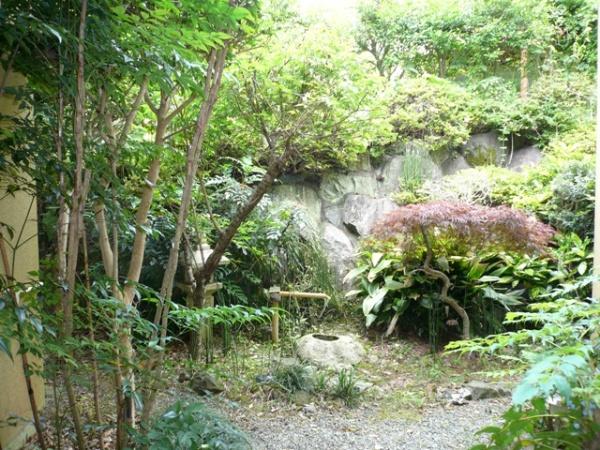|
|
Shizuoka Prefecture Tagata District kannami
静岡県田方郡函南町
|
|
JR Tokaido Line "Kannami" 30 minutes Training Center before walk 3 minutes by bus
JR東海道本線「函南」バス30分研修センター前歩3分
|
|
Diamond land villa ground in. Japanese-style building ・ One-story.
ダイヤランド別荘地内。和風建物・平屋建て。
|
Features pickup 特徴ピックアップ | | Land more than 100 square meters / Summer resort / Facing south / Yang per good / A quiet residential area / Japanese-style room / Shaping land / Leafy residential area / Ventilation good / Storeroom 土地100坪以上 /避暑地 /南向き /陽当り良好 /閑静な住宅地 /和室 /整形地 /緑豊かな住宅地 /通風良好 /納戸 |
Price 価格 | | 13.6 million yen 1360万円 |
Floor plan 間取り | | 3LDK + S (storeroom) 3LDK+S(納戸) |
Units sold 販売戸数 | | 1 units 1戸 |
Land area 土地面積 | | 368.26 sq m (registration) 368.26m2(登記) |
Building area 建物面積 | | 100.11 sq m (registration) 100.11m2(登記) |
Driveway burden-road 私道負担・道路 | | Nothing, South 4m width 無、南4m幅 |
Completion date 完成時期(築年月) | | August 1994 1994年8月 |
Address 住所 | | Shizuoka Prefecture Tagata District kannami Hirai MinamiHakone diamond land 静岡県田方郡函南町平井南箱根ダイヤランド |
Traffic 交通 | | JR Tokaido Line "Kannami" 30 minutes Training Center before walk 3 minutes by bus JR東海道本線「函南」バス30分研修センター前歩3分
|
Related links 関連リンク | | [Related Sites of this company] 【この会社の関連サイト】 |
Person in charge 担当者より | | [Regarding this property.] South road ・ Good per sun. 【この物件について】南道路・陽当たり良好。 |
Contact お問い合せ先 | | TEL: 0800-600-4872 [Toll free] mobile phone ・ Also available from PHS
Caller ID is not notified
Please contact the "saw SUUMO (Sumo)"
If it does not lead, If the real estate company TEL:0800-600-4872【通話料無料】携帯電話・PHSからもご利用いただけます
発信者番号は通知されません
「SUUMO(スーモ)を見た」と問い合わせください
つながらない方、不動産会社の方は
|
Expenses 諸費用 | | And administrative expenses: 70,266 yen / Year, Water basic charge: 2100 yen / Month 管理費:7万266円/年、水道基本料:2100円/月 |
Building coverage, floor area ratio 建ぺい率・容積率 | | 40% ・ 80% 40%・80% |
Time residents 入居時期 | | Consultation 相談 |
Land of the right form 土地の権利形態 | | Ownership 所有権 |
Structure and method of construction 構造・工法 | | Wooden 1 story 木造1階建 |
Use district 用途地域 | | Unspecified 無指定 |
Overview and notices その他概要・特記事項 | | Facilities: Public Water Supply, Individual septic tank, Individual LPG, Parking: car space 設備:公営水道、個別浄化槽、個別LPG、駐車場:カースペース |
Company profile 会社概要 | | <Mediation> Minister of Land, Infrastructure and Transport (11) No. 002077 (one company) Property distribution management Association (Corporation) metropolitan area real estate Fair Trade Council member Sumitomo Real Estate Sales Co., Ltd. Atami business center Yubinbango413-0011 Atami, Shizuoka Prefecture tawaramoto 6-7 Kadoya building the third floor <仲介>国土交通大臣(11)第002077号(一社)不動産流通経営協会会員 (公社)首都圏不動産公正取引協議会加盟住友不動産販売(株)熱海営業センター〒413-0011 静岡県熱海市田原本町6-7 角屋ビル3階 |
