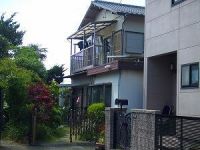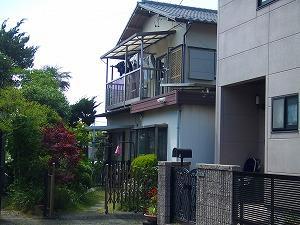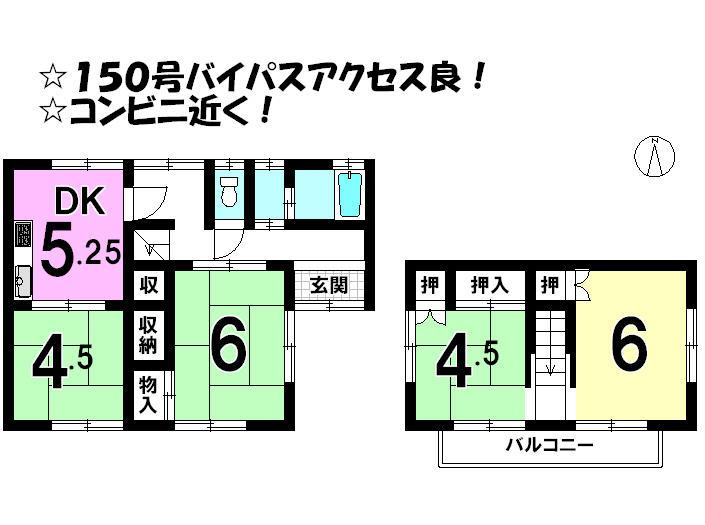1976January
9.5 million yen, 4DK, 66.51 sq m
Used Homes » Tokai » Shizuoka Prefecture » Yaizu
 
| | Shizuoka Prefecture Yaizu 静岡県焼津市 |
| JR Tokaido Line "Yaizu" bus 3 minutes Okatome walk 2 minutes JR東海道本線「焼津」バス3分岡当目歩2分 |
Features pickup 特徴ピックアップ | | All room storage / Or more before road 6m / 2-story 全居室収納 /前道6m以上 /2階建 | Price 価格 | | 9.5 million yen 950万円 | Floor plan 間取り | | 4DK 4DK | Units sold 販売戸数 | | 1 units 1戸 | Land area 土地面積 | | 139.34 sq m (42.15 tsubo) (Registration) 139.34m2(42.15坪)(登記) | Building area 建物面積 | | 66.51 sq m (20.11 tsubo) (Registration) 66.51m2(20.11坪)(登記) | Driveway burden-road 私道負担・道路 | | 28.95 sq m , East 8m width (contact the road width 2m) 28.95m2、東8m幅(接道幅2m) | Completion date 完成時期(築年月) | | January 1976 1976年1月 | Address 住所 | | Shizuoka Prefecture Yaizu Nakazato 静岡県焼津市中里 | Traffic 交通 | | JR Tokaido Line "Yaizu" bus 3 minutes Okatome walk 2 minutes JR東海道本線「焼津」バス3分岡当目歩2分
| Contact お問い合せ先 | | TEL: 054-629-7276 Please inquire as "saw SUUMO (Sumo)" TEL:054-629-7276「SUUMO(スーモ)を見た」と問い合わせください | Building coverage, floor area ratio 建ぺい率・容積率 | | 60% ・ 200% 60%・200% | Time residents 入居時期 | | Consultation 相談 | Land of the right form 土地の権利形態 | | Ownership 所有権 | Structure and method of construction 構造・工法 | | Wooden 2-story 木造2階建 | Use district 用途地域 | | Urbanization control area 市街化調整区域 | Other limitations その他制限事項 | | Dismantling vacant lot passes negotiable During the re-building, City Planning Law Article 43 need to apply 解体更地渡し相談可 再建築時、都市計画法43条申請が必要 | Overview and notices その他概要・特記事項 | | Parking: No 駐車場:無 | Company profile 会社概要 | | <Mediation> Shizuoka Governor (7) No. 006226 No. Hausudu Yaizu shop Yashiro Real Estate Co., Ltd. Yubinbango425-0026 Shizuoka Prefecture Yaizu Yaizu 2-10-4 <仲介>静岡県知事(7)第006226号ハウスドゥ焼津店八代不動産(株)〒425-0026 静岡県焼津市焼津2-10-4 |
 Local appearance photo
現地外観写真
Floor plan間取り図  9.5 million yen, 4DK, Land area 139.34 sq m , Building area 66.51 sq m
950万円、4DK、土地面積139.34m2、建物面積66.51m2
Location
|



