1969March
7.8 million yen, 4DK, 123.63 sq m
Used Homes » Shikoku » Tokushima » Myōzai District
 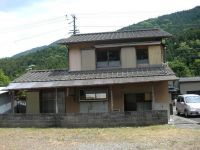
| | Tokushima Prefecture Myōzai District Kamiyama-cho 徳島県名西郡神山町 |
| JR Tokushima Line "Ishii" car 24km JR徳島線「石井」車24km |
| Sato scent of wood, Rural life in Kamiyama-cho! ! 木の香る里、神山町で田舎生活!! |
Price 価格 | | 7.8 million yen 780万円 | Floor plan 間取り | | 4DK 4DK | Units sold 販売戸数 | | 1 units 1戸 | Land area 土地面積 | | 174.9 sq m (registration) 174.9m2(登記) | Building area 建物面積 | | 123.63 sq m (registration) 123.63m2(登記) | Driveway burden-road 私道負担・道路 | | Nothing, Southeast 7.5m width 無、南東7.5m幅 | Completion date 完成時期(築年月) | | March 1969 1969年3月 | Address 住所 | | Tokushima Prefecture Myōzai District Kamiyama Shitabun shaped Anji 徳島県名西郡神山町下分字安吉 | Traffic 交通 | | JR Tokushima Line "Ishii" car 24km JR徳島線「石井」車24km
| Related links 関連リンク | | [Related Sites of this company] 【この会社の関連サイト】 | Contact お問い合せ先 | | TEL: 0800-809-8806 [Toll free] mobile phone ・ Also available from PHS
Caller ID is not notified
Please contact the "saw SUUMO (Sumo)"
If it does not lead, If the real estate company TEL:0800-809-8806【通話料無料】携帯電話・PHSからもご利用いただけます
発信者番号は通知されません
「SUUMO(スーモ)を見た」と問い合わせください
つながらない方、不動産会社の方は
| Time residents 入居時期 | | Immediate available 即入居可 | Land of the right form 土地の権利形態 | | Ownership 所有権 | Structure and method of construction 構造・工法 | | Wooden 2-story 木造2階建 | Use district 用途地域 | | City planning area outside 都市計画区域外 | Other limitations その他制限事項 | | Walk from Tokushima bus "ueyama Bridge" bus stop 3 minutes 徳島バス「上山橋」バス停より徒歩3分 | Overview and notices その他概要・特記事項 | | Facilities: Public Water Supply, Individual septic tank, Parking: Garage 設備:公営水道、個別浄化槽、駐車場:車庫 | Company profile 会社概要 | | <Seller> Minister of Land, Infrastructure and Transport (4) No. 005475 No. Ltd. Kachitasu Tainohama Tokushima shop Yubinbango771-0204 Tokushima Prefecture Itano-gun, North Island-cho Jinishino須 30-1 <売主>国土交通大臣(4)第005475号(株)カチタス徳島店〒771-0204 徳島県板野郡北島町鯛浜字西ノ須30-1 |
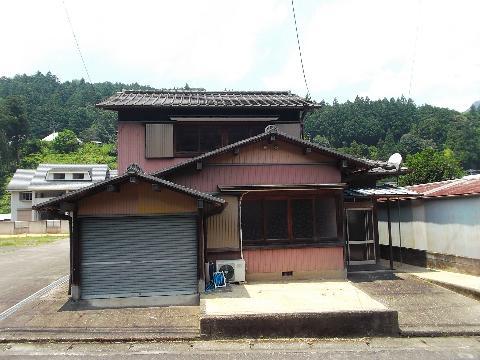 Local appearance photo
現地外観写真
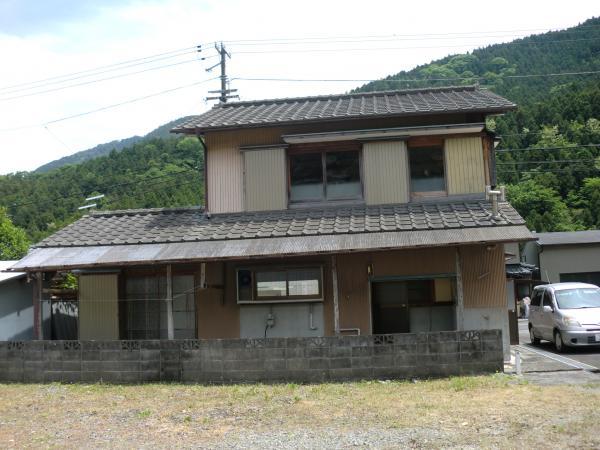 Local appearance photo
現地外観写真
Floor plan間取り図 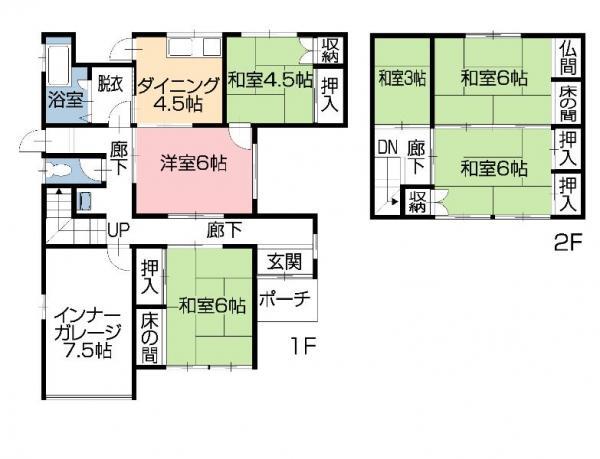 7.8 million yen, 4DK, Land area 174.9 sq m , Building area 123.63 sq m
780万円、4DK、土地面積174.9m2、建物面積123.63m2
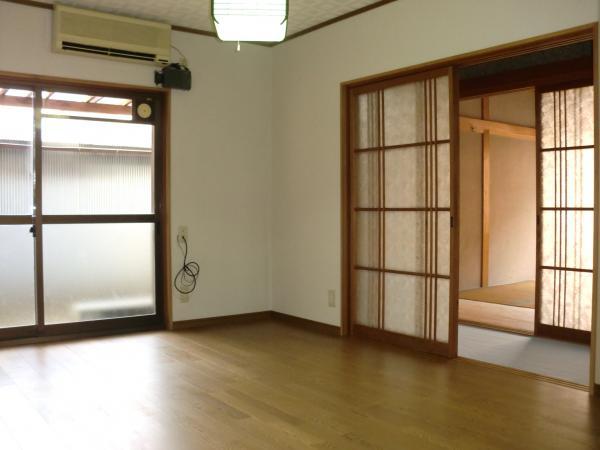 Living
リビング
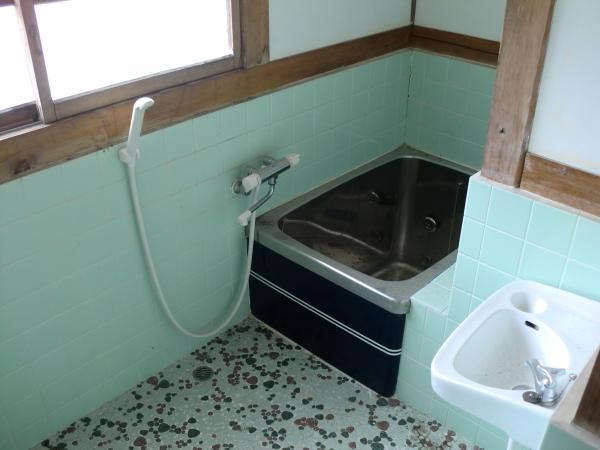 Bathroom
浴室
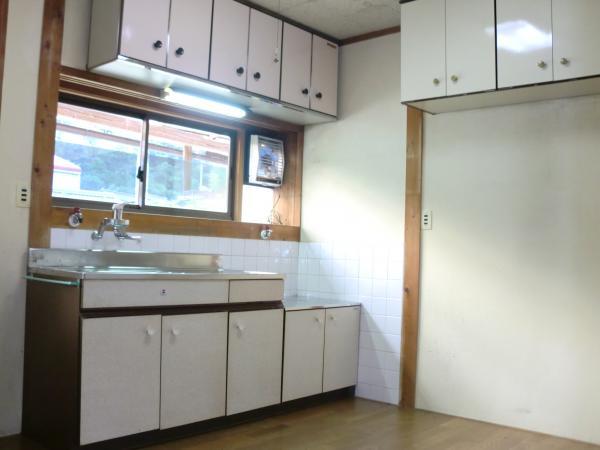 Kitchen
キッチン
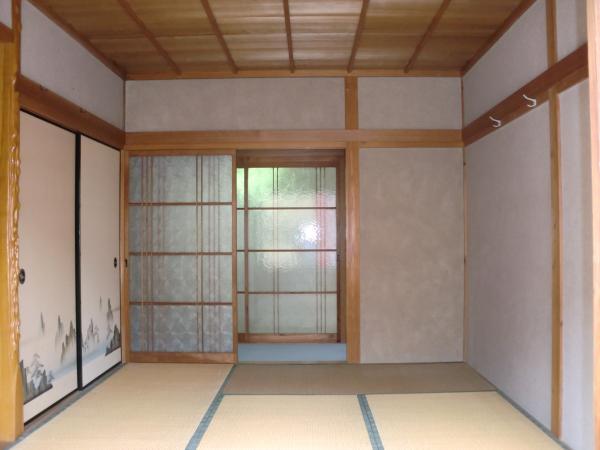 Non-living room
リビング以外の居室
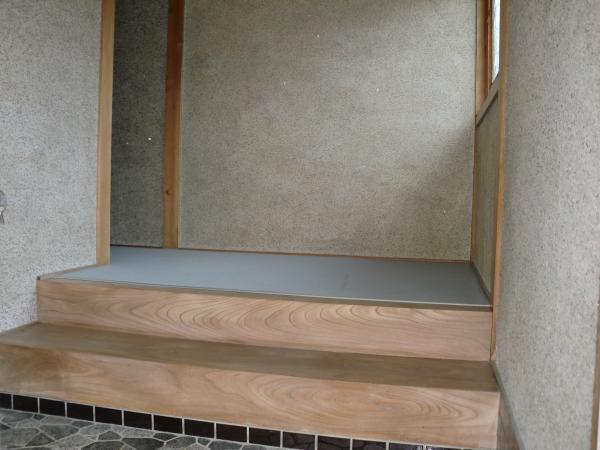 Entrance
玄関
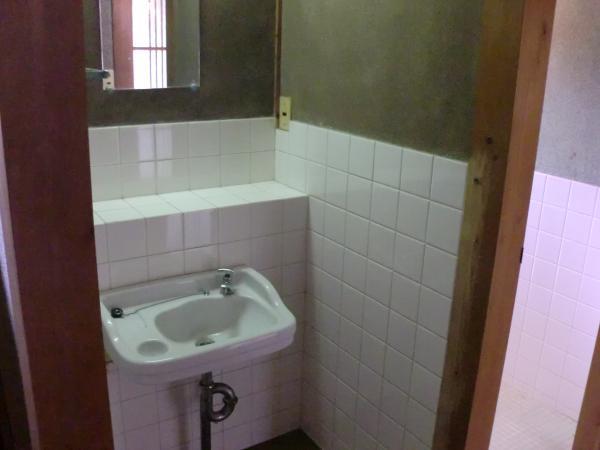 Wash basin, toilet
洗面台・洗面所
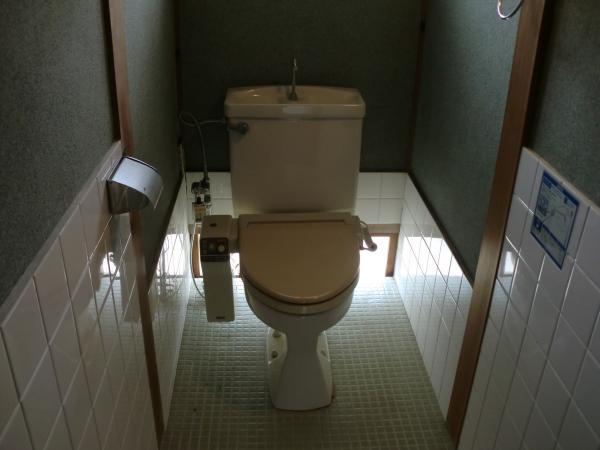 Toilet
トイレ
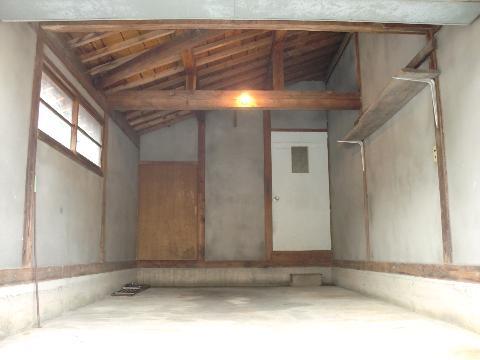 Parking lot
駐車場
Streets around周辺の街並み 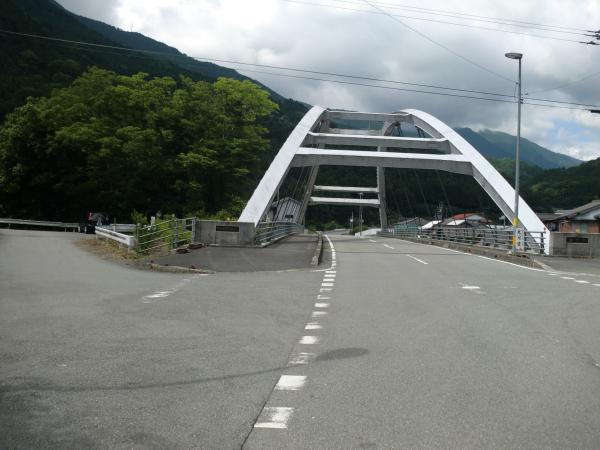 300m to the periphery of the city skyline
周辺の街並みまで300m
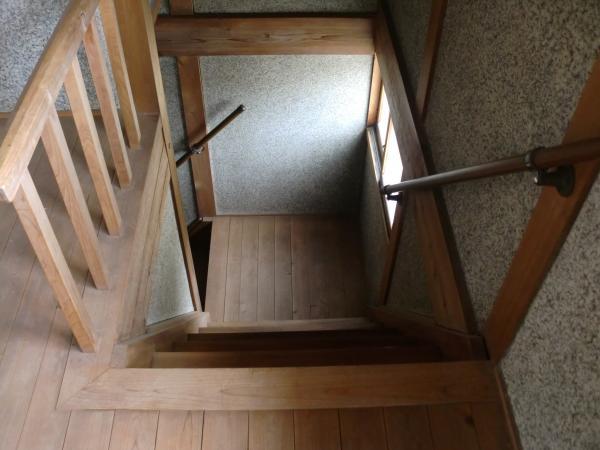 Other introspection
その他内観
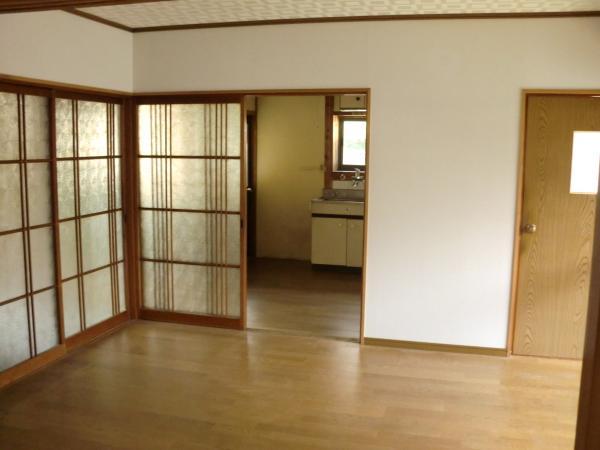 Living
リビング
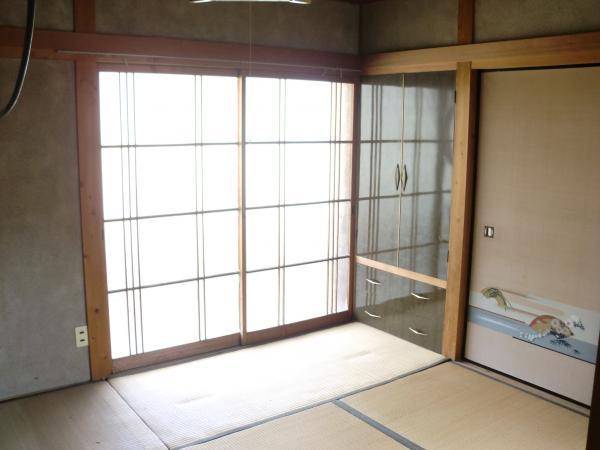 Non-living room
リビング以外の居室
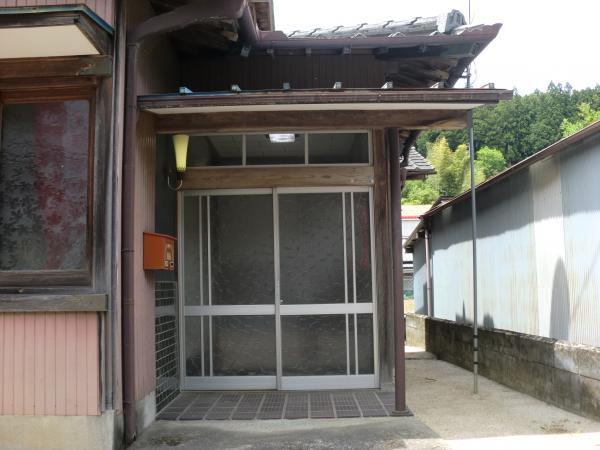 Entrance
玄関
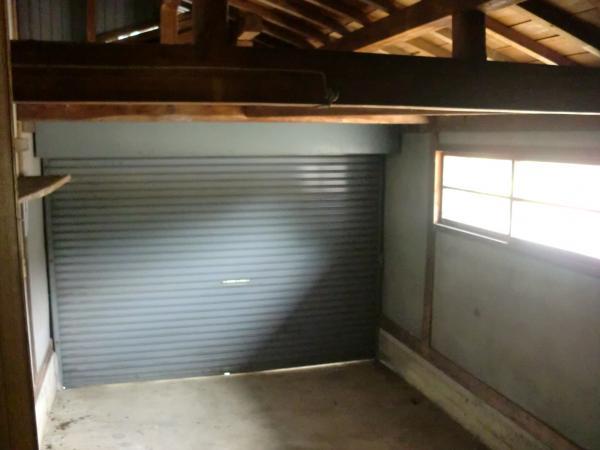 Parking lot
駐車場
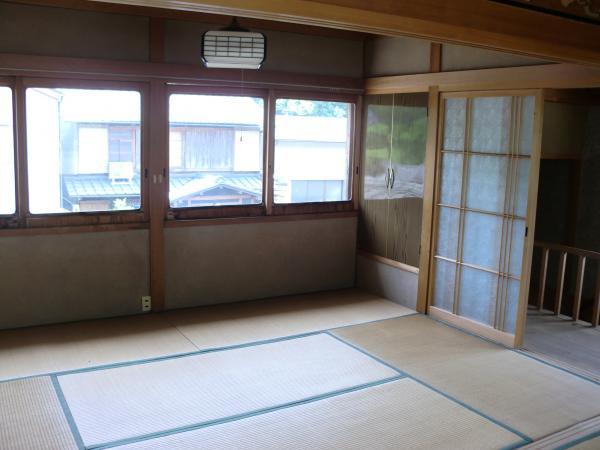 Non-living room
リビング以外の居室
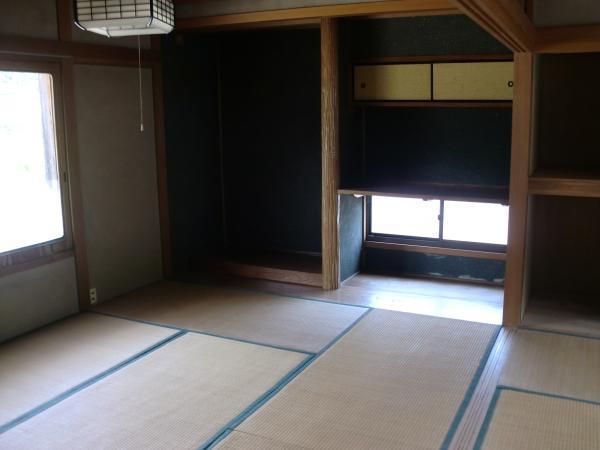 Non-living room
リビング以外の居室
Location
|




















