Used Homes » Kanto » Tokyo » Adachi-ku
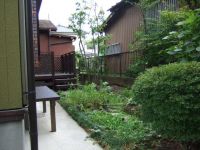 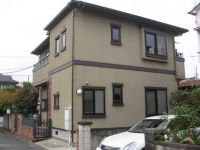
| | Adachi-ku, Tokyo 東京都足立区 |
| Nippori ・ Toneri liner "Tonerikoen" walk 16 minutes 日暮里・舎人ライナー「舎人公園」歩16分 |
| IH cooking heater, Floor heating, Dish washing dryer, Fully equipped with parking two Allowed. Two-family is also ideal for residential (second floor kitchen can be expanded to). Do not look forward to there is a relaxed life in the garden? IHクッキングヒーター、床暖房、食器洗乾燥機、駐車2台可と充実した設備。二世帯住居にも最適です(二階にキッチン増設可能)。庭付きでゆとりがある生活を楽しみませんか? |
| Article builders construction. The room is very beautiful. Tonerikoen also near, barbecue, Playing in the water, You can also enjoy Dokkuran. 一条工務店施工。室内大変きれいです。舎人公園も近く、バーベキュー、水遊び、ドックランも楽しめます。 |
Features pickup 特徴ピックアップ | | Parking two Allowed / Immediate Available / 2 along the line more accessible / System kitchen / Japanese-style room / Toilet 2 places / 2-story / 2 or more sides balcony / South balcony / Double-glazing / Warm water washing toilet seat / IH cooking heater / Dish washing dryer / Walk-in closet / Floor heating 駐車2台可 /即入居可 /2沿線以上利用可 /システムキッチン /和室 /トイレ2ヶ所 /2階建 /2面以上バルコニー /南面バルコニー /複層ガラス /温水洗浄便座 /IHクッキングヒーター /食器洗乾燥機 /ウォークインクロゼット /床暖房 | Price 価格 | | 53,800,000 yen 5380万円 | Floor plan 間取り | | 5LDK 5LDK | Units sold 販売戸数 | | 1 units 1戸 | Total units 総戸数 | | 1 units 1戸 | Land area 土地面積 | | 142.25 sq m (registration) 142.25m2(登記) | Building area 建物面積 | | 114.26 sq m (registration) 114.26m2(登記) | Driveway burden-road 私道負担・道路 | | Nothing, North 4m width 無、北4m幅 | Completion date 完成時期(築年月) | | February 2002 2002年2月 | Address 住所 | | Adachi-ku, Tokyo diplomatic 5 東京都足立区伊興5 | Traffic 交通 | | Nippori ・ Toneri liner "Tonerikoen" walk 16 minutes
Isesaki Tobu "Takenotsuka" walk 17 minutes
Isesaki Tobu "Nishiarai" 12 minutes Nishiiko Sanchome walk 7 minutes by bus 日暮里・舎人ライナー「舎人公園」歩16分
東武伊勢崎線「竹ノ塚」歩17分
東武伊勢崎線「西新井」バス12分西伊興三丁目歩7分
| Related links 関連リンク | | [Related Sites of this company] 【この会社の関連サイト】 | Contact お問い合せ先 | | TEL: 0800-602-4422 [Toll free] mobile phone ・ Also available from PHS
Caller ID is not notified
Please contact the "saw SUUMO (Sumo)"
If it does not lead, If the real estate company TEL:0800-602-4422【通話料無料】携帯電話・PHSからもご利用いただけます
発信者番号は通知されません
「SUUMO(スーモ)を見た」と問い合わせください
つながらない方、不動産会社の方は
| Building coverage, floor area ratio 建ぺい率・容積率 | | 60% ・ 200% 60%・200% | Time residents 入居時期 | | Immediate available 即入居可 | Land of the right form 土地の権利形態 | | Ownership 所有権 | Structure and method of construction 構造・工法 | | Wooden 2-story 木造2階建 | Use district 用途地域 | | One middle and high 1種中高 | Other limitations その他制限事項 | | Regulations have by the Landscape Act 景観法による規制有 | Overview and notices その他概要・特記事項 | | Facilities: Public Water Supply, This sewage, Individual LPG, Parking: car space 設備:公営水道、本下水、個別LPG、駐車場:カースペース | Company profile 会社概要 | | <Mediation> Governor of Tokyo (1) Article 091 879 Issue new Nissho Ju販 Co. Yubinbango123-0863 Adachi-ku, Tokyo Yazaike 1-2-7 <仲介>東京都知事(1)第091879号新日商住販(株)〒123-0863 東京都足立区谷在家1-2-7 |
Garden庭 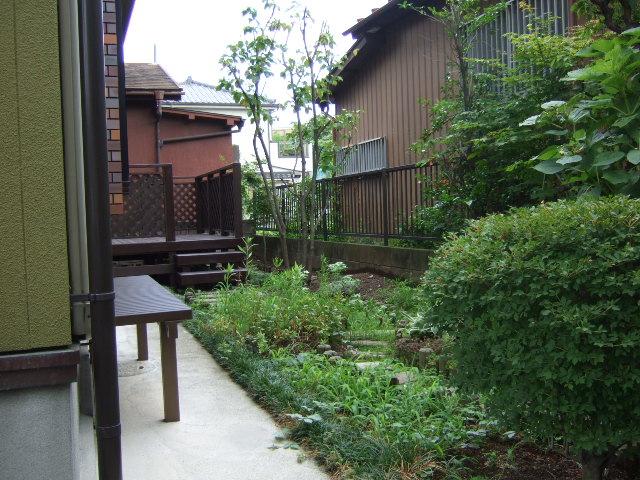 Local (10 May 2011) Shooting
現地(2011年10月)撮影
Local appearance photo現地外観写真 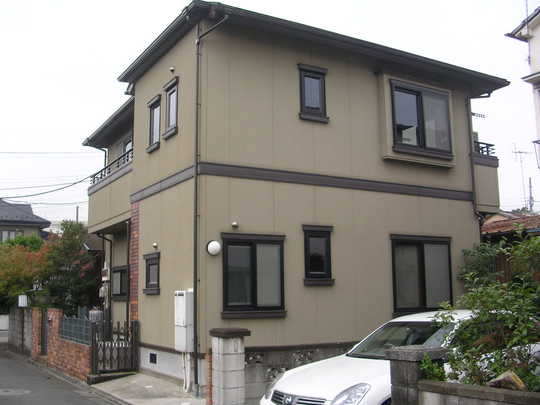 Local (10 May 2011) Shooting
現地(2011年10月)撮影
Floor plan間取り図 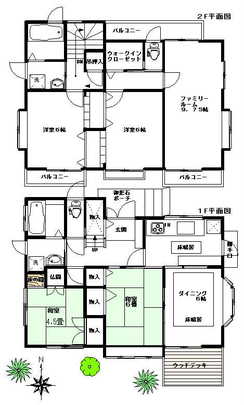 53,800,000 yen, 5LDK, Land area 142.25 sq m , Building area 114.26 sq m
5380万円、5LDK、土地面積142.25m2、建物面積114.26m2
Livingリビング 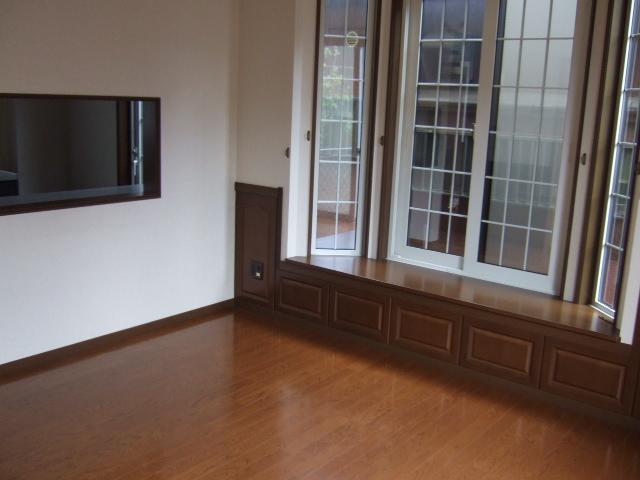 Local (10 May 2011) Shooting
現地(2011年10月)撮影
Kitchenキッチン 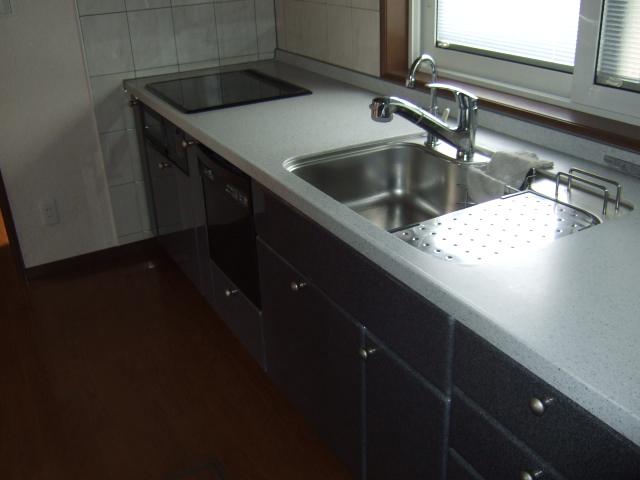 Local (10 May 2011) Shooting
現地(2011年10月)撮影
Non-living roomリビング以外の居室 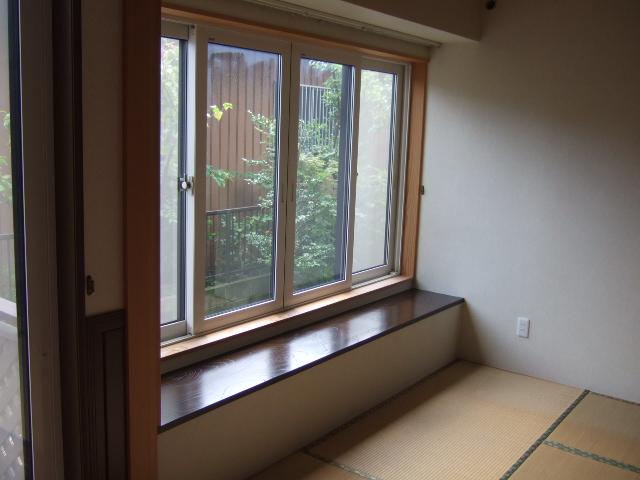 Local (10 May 2011) Shooting
現地(2011年10月)撮影
Entrance玄関 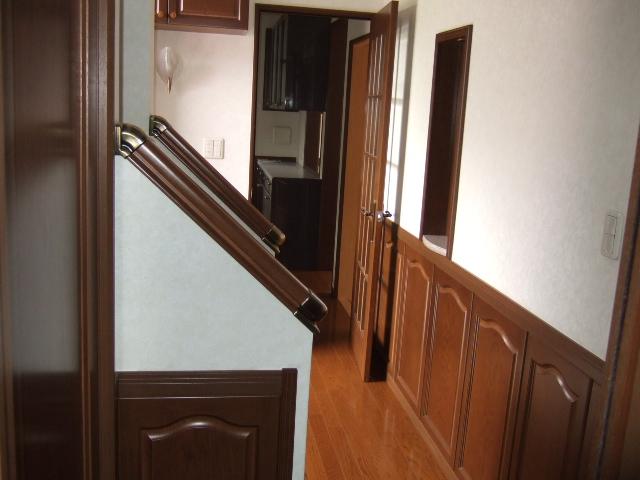 Local (10 May 2011) Shooting
現地(2011年10月)撮影
Bathroom浴室 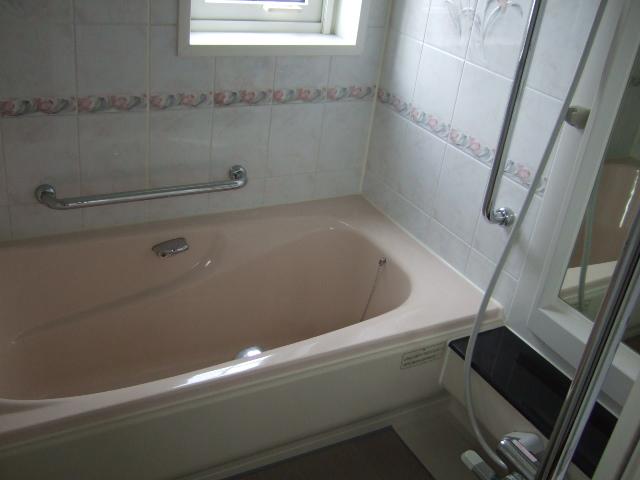 Local (10 May 2011) Shooting
現地(2011年10月)撮影
Other introspectionその他内観 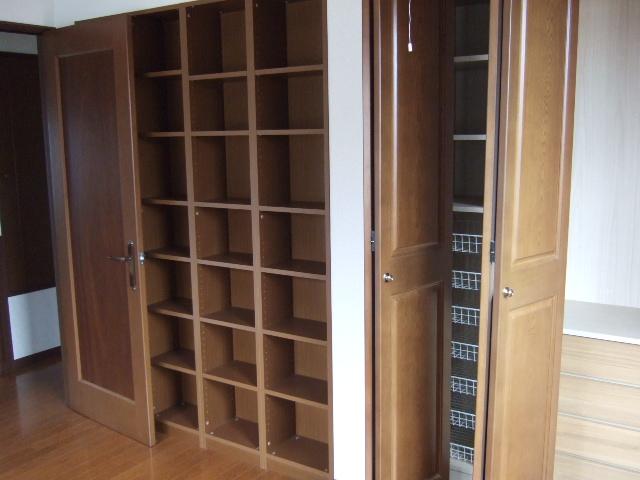 Local (10 May 2011) Shooting
現地(2011年10月)撮影
Location
|










