Used Homes » Kanto » Tokyo » Adachi-ku
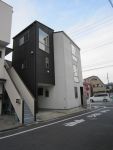 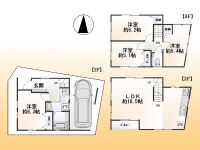
| | Adachi-ku, Tokyo 東京都足立区 |
| Nippori ・ Toneri liner "Yazaike" walk 7 minutes 日暮里・舎人ライナー「谷在家」歩7分 |
| Corner lot, All rooms are two-sided lighting, A quiet residential area, LDK18 tatami mats or more, Dish washing dryer, Floor heating, System kitchen, Or more before road 6m, Shaping land, Toilet 2 places, Three-story or more, Flat terrain 角地、全室2面採光、閑静な住宅地、LDK18畳以上、食器洗乾燥機、床暖房、システムキッチン、前道6m以上、整形地、トイレ2ヶ所、3階建以上、平坦地 |
Features pickup 特徴ピックアップ | | LDK18 tatami mats or more / System kitchen / A quiet residential area / Or more before road 6m / Corner lot / Shaping land / Toilet 2 places / Dish washing dryer / Three-story or more / All rooms are two-sided lighting / Flat terrain / Floor heating LDK18畳以上 /システムキッチン /閑静な住宅地 /前道6m以上 /角地 /整形地 /トイレ2ヶ所 /食器洗乾燥機 /3階建以上 /全室2面採光 /平坦地 /床暖房 | Price 価格 | | 32 million yen 3200万円 | Floor plan 間取り | | 4LDK 4LDK | Units sold 販売戸数 | | 1 units 1戸 | Land area 土地面積 | | 52.07 sq m (15.75 tsubo) (Registration) 52.07m2(15.75坪)(登記) | Building area 建物面積 | | 105.09 sq m (31.78 tsubo) (Registration) 105.09m2(31.78坪)(登記) | Driveway burden-road 私道負担・道路 | | Nothing, West 7.4m width, North 6m width 無、西7.4m幅、北6m幅 | Completion date 完成時期(築年月) | | June 2007 2007年6月 | Address 住所 | | Adachi-ku, Tokyo Shikahama 8 東京都足立区鹿浜8 | Traffic 交通 | | Nippori ・ Toneri liner "Yazaike" walk 7 minutes
Nippori ・ Toneri liner "Tonerikoen" walk 19 minutes
Nippori ・ Toneri liner "Nishiarai Daishi west" walk 16 minutes 日暮里・舎人ライナー「谷在家」歩7分
日暮里・舎人ライナー「舎人公園」歩19分
日暮里・舎人ライナー「西新井大師西」歩16分
| Person in charge 担当者より | | [Regarding this property.] Contact "0120-81-6688" Other questions to the Property, "I started looking, First of all I want to see variety, "" mortgage to worry about ", etc., Please let us know your requirements, etc.. We will propose is not a "good thing for our customers". 【この物件について】お問合せは『0120-81-6688』 本物件へのご質問の他、『探し始めで、まずはいろいろ見てみたい』『住宅ローンが心配』など、ご要望等をお聞かせください。“お客様にとって良い物件”をご提案させていただきます。 | Contact お問い合せ先 | | TEL: 0800-603-3779 [Toll free] mobile phone ・ Also available from PHS
Caller ID is not notified
Please contact the "saw SUUMO (Sumo)"
If it does not lead, If the real estate company TEL:0800-603-3779【通話料無料】携帯電話・PHSからもご利用いただけます
発信者番号は通知されません
「SUUMO(スーモ)を見た」と問い合わせください
つながらない方、不動産会社の方は
| Building coverage, floor area ratio 建ぺい率・容積率 | | 60% ・ 200% 60%・200% | Time residents 入居時期 | | Consultation 相談 | Land of the right form 土地の権利形態 | | Ownership 所有権 | Structure and method of construction 構造・工法 | | Wooden three-story 木造3階建 | Use district 用途地域 | | One dwelling 1種住居 | Overview and notices その他概要・特記事項 | | Facilities: Public Water Supply, This sewage, City gas, Parking: Garage 設備:公営水道、本下水、都市ガス、駐車場:車庫 | Company profile 会社概要 | | <Marketing alliance (agency)> Governor of Tokyo (2) No. 084453 (Corporation) Tokyo Metropolitan Government Building Lots and Buildings Transaction Business Association (Corporation) metropolitan area real estate Fair Trade Council member Century 21 (stock) BS Home Yubinbango153-0044 Meguro-ku, Tokyo Bridge 2-1-1 <販売提携(代理)>東京都知事(2)第084453号(公社)東京都宅地建物取引業協会会員 (公社)首都圏不動産公正取引協議会加盟センチュリー21(株)BSホーム〒153-0044 東京都目黒区大橋2-1-1 |
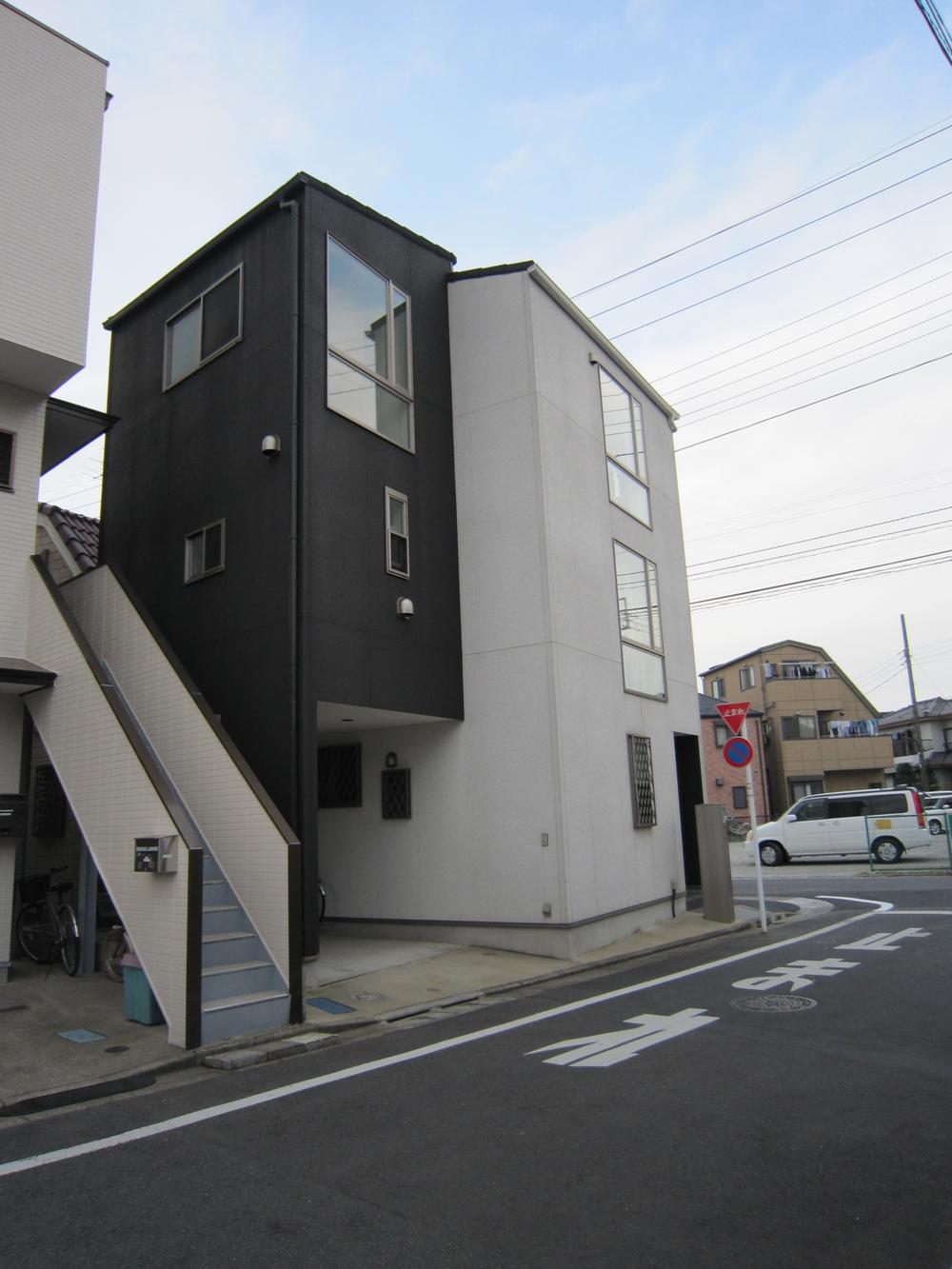 Local appearance photo
現地外観写真
Floor plan間取り図 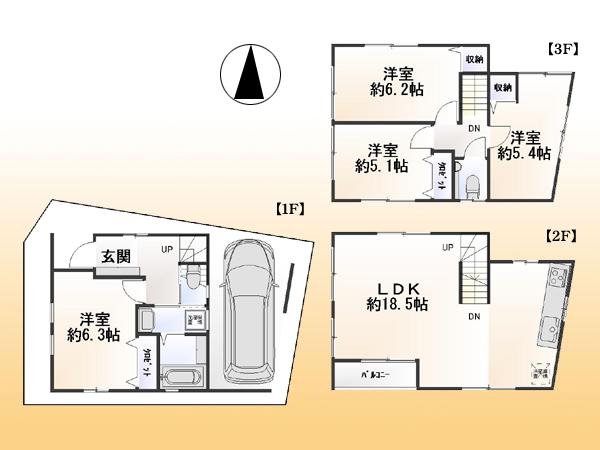 32 million yen, 4LDK, Land area 52.07 sq m , Building area 105.09 sq m
3200万円、4LDK、土地面積52.07m2、建物面積105.09m2
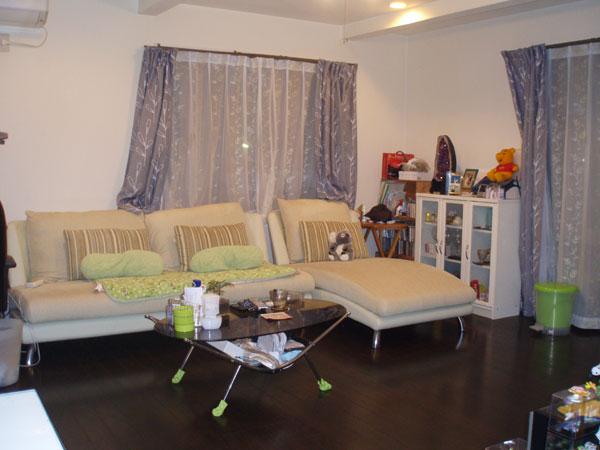 Living
リビング
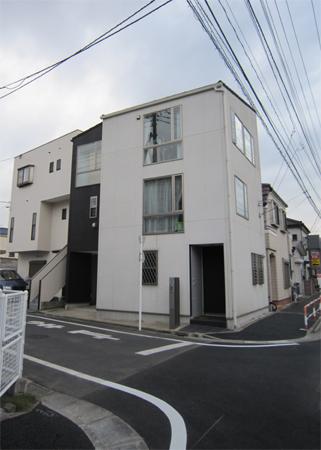 Local appearance photo
現地外観写真
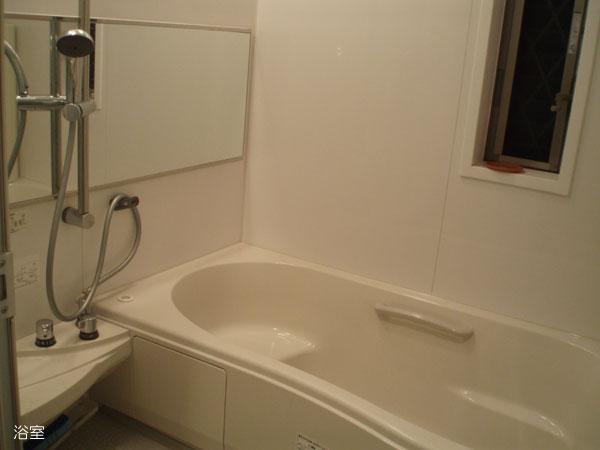 Bathroom
浴室
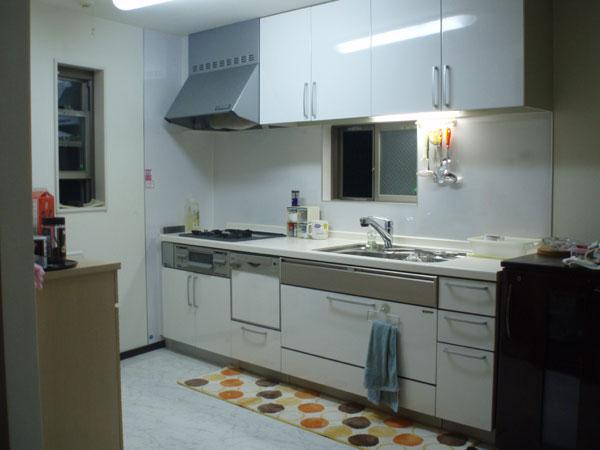 Kitchen
キッチン
Station駅 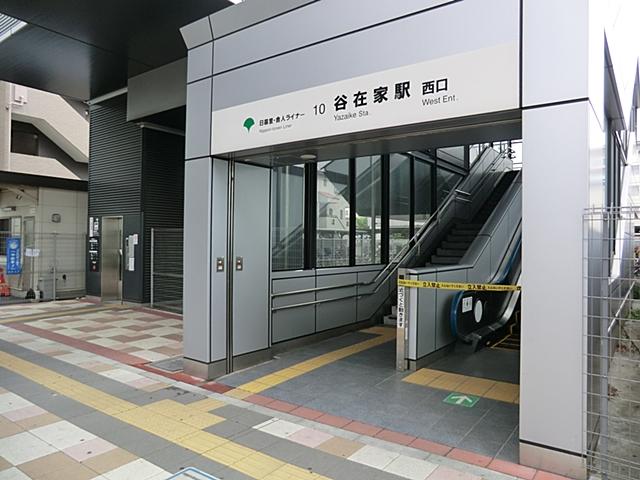 560m until Yazaike Station
谷在家駅まで560m
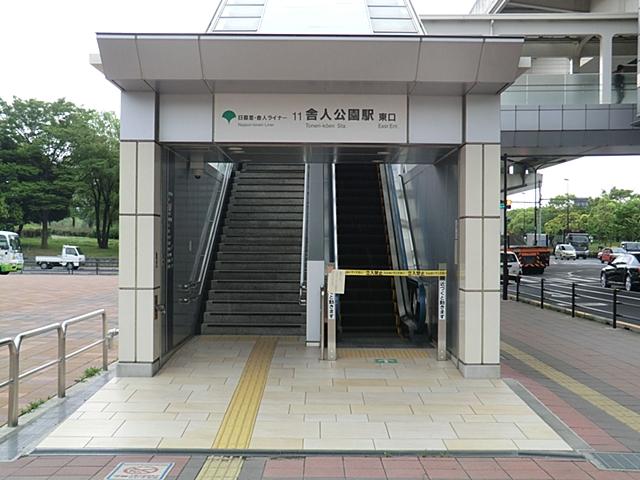 1520m to TONERI-KŌEN STATION
舎人公園駅まで1520m
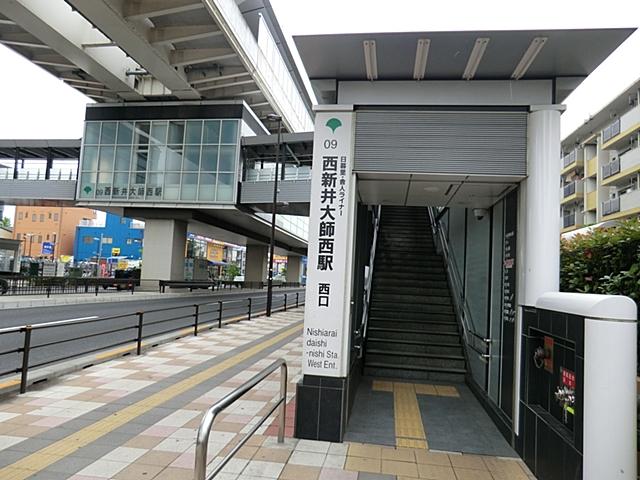 Nishiarai Daishi 1280m to West Railway Station
西新井大師西駅まで1280m
Location
|










