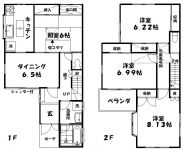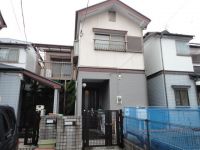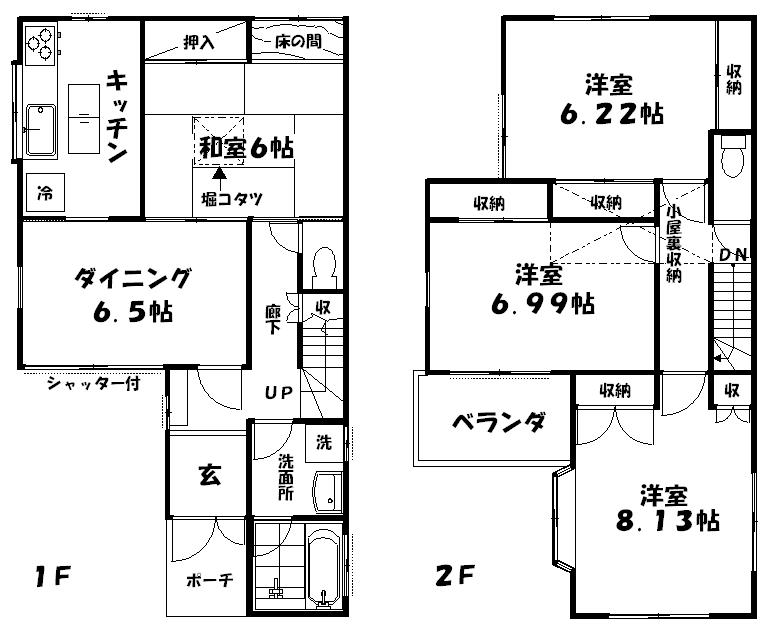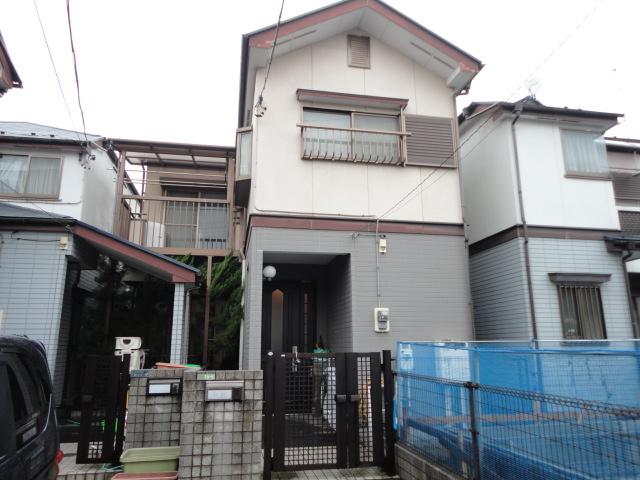Used Homes » Kanto » Tokyo » Adachi-ku
 
| | Adachi-ku, Tokyo 東京都足立区 |
| Isesaki Tobu "Takenotsuka" walk 15 minutes 東武伊勢崎線「竹ノ塚」歩15分 |
| A quiet residential area, Parking two Allowed, All room storage, 2 along the line more accessible, Facing south, Siemens south road, Or more before road 6mese-style room, 2-story, Underfloor Storage, City gas, Attic storage 閑静な住宅地、駐車2台可、全居室収納、2沿線以上利用可、南向き、南側道路面す、前道6m以上、和室、2階建、床下収納、都市ガス、屋根裏収納 |
| A quiet residential area, Parking two Allowed, All room storage, 2 along the line more accessible, Facing south, Siemens south road, Or more before road 6mese-style room, 2-story, Underfloor Storage, City gas, Attic storage 閑静な住宅地、駐車2台可、全居室収納、2沿線以上利用可、南向き、南側道路面す、前道6m以上、和室、2階建、床下収納、都市ガス、屋根裏収納 |
Features pickup 特徴ピックアップ | | Parking two Allowed / 2 along the line more accessible / Facing south / System kitchen / All room storage / Siemens south road / A quiet residential area / Or more before road 6m / Japanese-style room / Washbasin with shower / Toilet 2 places / 2-story / Underfloor Storage / City gas / Attic storage 駐車2台可 /2沿線以上利用可 /南向き /システムキッチン /全居室収納 /南側道路面す /閑静な住宅地 /前道6m以上 /和室 /シャワー付洗面台 /トイレ2ヶ所 /2階建 /床下収納 /都市ガス /屋根裏収納 | Price 価格 | | 27,800,000 yen 2780万円 | Floor plan 間取り | | 4DK 4DK | Units sold 販売戸数 | | 1 units 1戸 | Land area 土地面積 | | 100.72 sq m (registration) 100.72m2(登記) | Building area 建物面積 | | 97.49 sq m (registration) 97.49m2(登記) | Driveway burden-road 私道負担・道路 | | Nothing, South 6m width 無、南6m幅 | Completion date 完成時期(築年月) | | April 1997 1997年4月 | Address 住所 | | Adachi-ku, Tokyo Nishiarai 3 東京都足立区西新井3 | Traffic 交通 | | Isesaki Tobu "Takenotsuka" walk 15 minutes
Daishisen Tobu "Daishimae" walk 15 minutes
Nippori ・ Toneri liner "Yazaike" walk 18 minutes 東武伊勢崎線「竹ノ塚」歩15分
東武大師線「大師前」歩15分
日暮里・舎人ライナー「谷在家」歩18分
| Person in charge 担当者より | | Rep Muroi 担当者室井 | Contact お問い合せ先 | | (Ltd.) Advance TEL: 048-935-6101 Please inquire as "saw SUUMO (Sumo)" (株)アドバンスTEL:048-935-6101「SUUMO(スーモ)を見た」と問い合わせください | Building coverage, floor area ratio 建ぺい率・容積率 | | 60% ・ 200% 60%・200% | Time residents 入居時期 | | Consultation 相談 | Land of the right form 土地の権利形態 | | Ownership 所有権 | Structure and method of construction 構造・工法 | | Wooden 2-story 木造2階建 | Construction 施工 | | (Ltd.) Akiju (株)秋住 | Use district 用途地域 | | One middle and high 1種中高 | Other limitations その他制限事項 | | Regulations have by the Landscape Act, Advanced use district, Quasi-fire zones, Landscape district, Shade limit Yes 景観法による規制有、高度利用地区、準防火地域、景観地区、日影制限有 | Overview and notices その他概要・特記事項 | | Contact: Muroi, Facilities: Public Water Supply, This sewage, City gas, Parking: car space 担当者:室井、設備:公営水道、本下水、都市ガス、駐車場:カースペース | Company profile 会社概要 | | <Mediation> Saitama Governor (6) No. 016045 (Ltd.) Advance Yubinbango340-0011 Soka Sakae 2-11-7 Oojimayabiru first floor <仲介>埼玉県知事(6)第016045号(株)アドバンス〒340-0011 埼玉県草加市栄町2-11-7 オオジマヤビル1階 |
Floor plan間取り図  27,800,000 yen, 4DK, Land area 100.72 sq m , Building area 97.49 sq m
2780万円、4DK、土地面積100.72m2、建物面積97.49m2
Local appearance photo現地外観写真  Local (11 May 2012) shooting
現地(2012年11月)撮影
Location
|



