Used Homes » Kanto » Tokyo » Adachi-ku
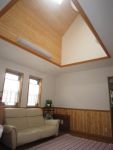 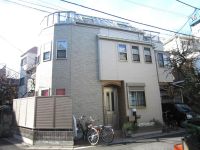
| | Adachi-ku, Tokyo 東京都足立区 |
| Isesaki Tobu "Nishiarai" walk 12 minutes 東武伊勢崎線「西新井」歩12分 |
| ● ○ Nishiarai Station 12 minutes' walk (920m) Until Ario Nishiarai a 5-minute walk (350m) Living environment is good ○ ● ●○西新井駅徒歩12分(920m) アリオ西新井まで徒歩5分(350m) 住環境良好です○● |
| ■ Bright living room where the light from the atrium is full of is characterized by ■ You can happily cooking in a bright kitchen with a top light ■ hospital ・ primary school ・ And shopping mall is aligned within 400m It is also recommended for families with small children ■吹抜けからの光が溢れる明るいリビングが特徴です■トップライトのある明るいキッチンで楽しく料理ができます■病院・小学校・ショッピングモールが400m以内に揃っており 小さなお子様がいるご家庭にもオススメです |
Features pickup 特徴ピックアップ | | Facing south / System kitchen / Yang per good / Flat to the station / Siemens south road / A quiet residential area / LDK15 tatami mats or more / Around traffic fewer / Corner lot / Washbasin with shower / Toilet 2 places / 2 or more sides balcony / Otobasu / Atrium / TV monitor interphone / All living room flooring / Water filter / Three-story or more / Living stairs / City gas / Flat terrain 南向き /システムキッチン /陽当り良好 /駅まで平坦 /南側道路面す /閑静な住宅地 /LDK15畳以上 /周辺交通量少なめ /角地 /シャワー付洗面台 /トイレ2ヶ所 /2面以上バルコニー /オートバス /吹抜け /TVモニタ付インターホン /全居室フローリング /浄水器 /3階建以上 /リビング階段 /都市ガス /平坦地 | Price 価格 | | 31,800,000 yen 3180万円 | Floor plan 間取り | | 4LDK 4LDK | Units sold 販売戸数 | | 1 units 1戸 | Total units 総戸数 | | 1 units 1戸 | Land area 土地面積 | | 67.62 sq m (20.45 tsubo) (Registration) 67.62m2(20.45坪)(登記) | Building area 建物面積 | | 95.08 sq m (28.76 tsubo) (Registration) 95.08m2(28.76坪)(登記) | Driveway burden-road 私道負担・道路 | | 6.33 sq m , South 4m width, East 4m width 6.33m2、南4m幅、東4m幅 | Completion date 完成時期(築年月) | | September 2004 2004年9月 | Address 住所 | | Adachi-ku, Tokyo Nishiaraihon cho 5 東京都足立区西新井本町5 | Traffic 交通 | | Isesaki Tobu "Nishiarai" walk 12 minutes
Daishisen Tobu "Daishimae" walk 8 minutes 東武伊勢崎線「西新井」歩12分
東武大師線「大師前」歩8分
| Person in charge 担当者より | | Rep Madarame Tatsuju 担当者斑目 立樹 | Contact お問い合せ先 | | TEL: 0800-603-0712 [Toll free] mobile phone ・ Also available from PHS
Caller ID is not notified
Please contact the "saw SUUMO (Sumo)"
If it does not lead, If the real estate company TEL:0800-603-0712【通話料無料】携帯電話・PHSからもご利用いただけます
発信者番号は通知されません
「SUUMO(スーモ)を見た」と問い合わせください
つながらない方、不動産会社の方は
| Building coverage, floor area ratio 建ぺい率・容積率 | | 60% ・ 200% 60%・200% | Time residents 入居時期 | | Consultation 相談 | Land of the right form 土地の権利形態 | | Ownership 所有権 | Structure and method of construction 構造・工法 | | Wooden three-story 木造3階建 | Use district 用途地域 | | One dwelling 1種住居 | Other limitations その他制限事項 | | Height district, Quasi-fire zones, Garage area: 10.8 square meters (building area outside) 高度地区、準防火地域、車庫面積:10.8平米(建物面積外) | Overview and notices その他概要・特記事項 | | Contact: Madarame Tatsuju, Facilities: Public Water Supply, This sewage, City gas, Parking: Garage 担当者:斑目 立樹、設備:公営水道、本下水、都市ガス、駐車場:車庫 | Company profile 会社概要 | | <Mediation> Minister of Land, Infrastructure and Transport (11) No. 002401 (Corporation) Tokyo Metropolitan Government Building Lots and Buildings Transaction Business Association (Corporation) metropolitan area real estate Fair Trade Council member (Ltd.) a central residential Porras residence of Information Center Ayase office Yubinbango120-0005 Adachi-ku, Tokyo Ayase 3-16-8 <仲介>国土交通大臣(11)第002401号(公社)東京都宅地建物取引業協会会員 (公社)首都圏不動産公正取引協議会加盟(株)中央住宅ポラス住まいの情報館 綾瀬営業所〒120-0005 東京都足立区綾瀬3-16-8 |
Livingリビング 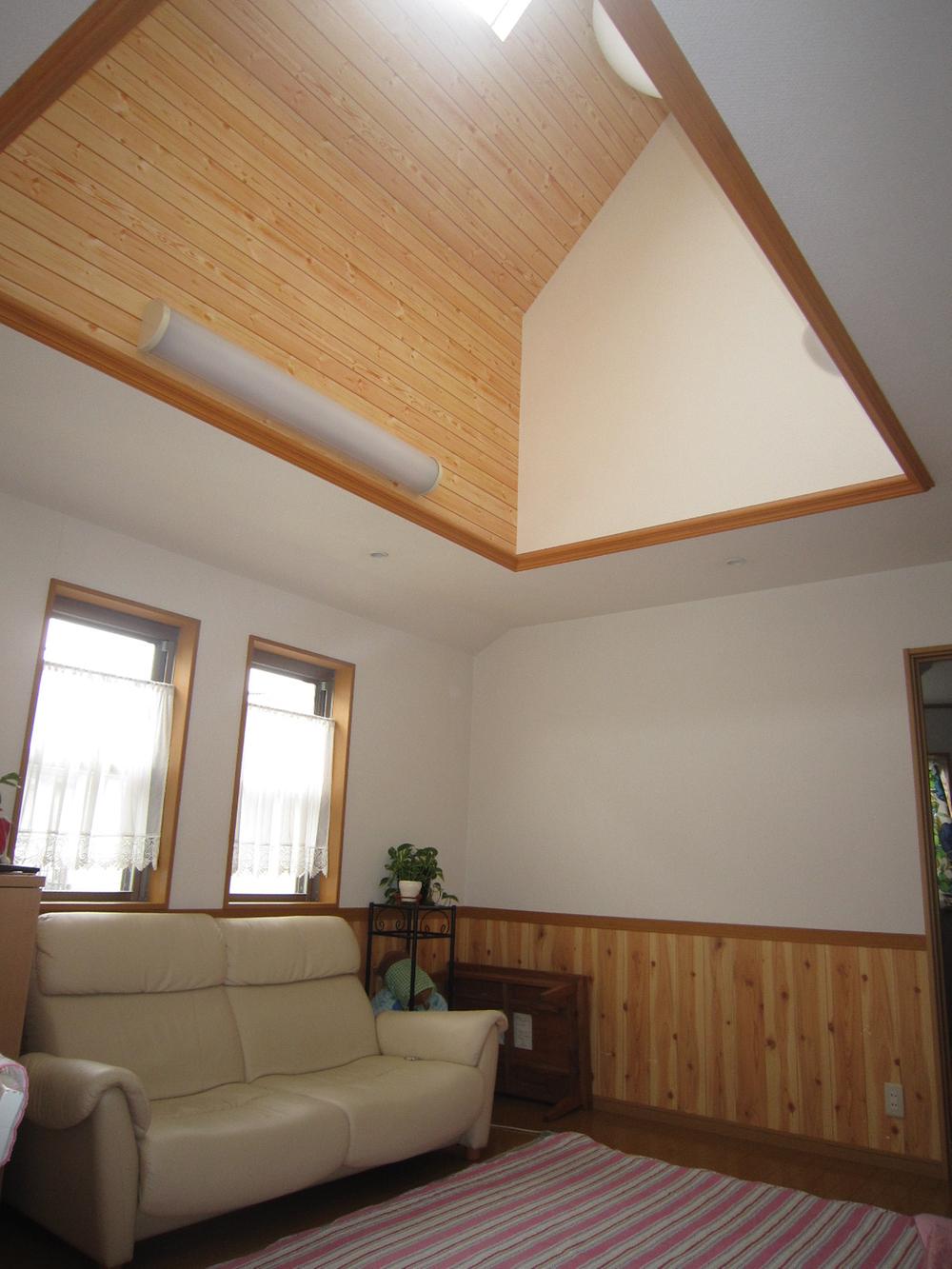 Indoor (April 2013) Shooting
室内(2013年4月)撮影
Local appearance photo現地外観写真 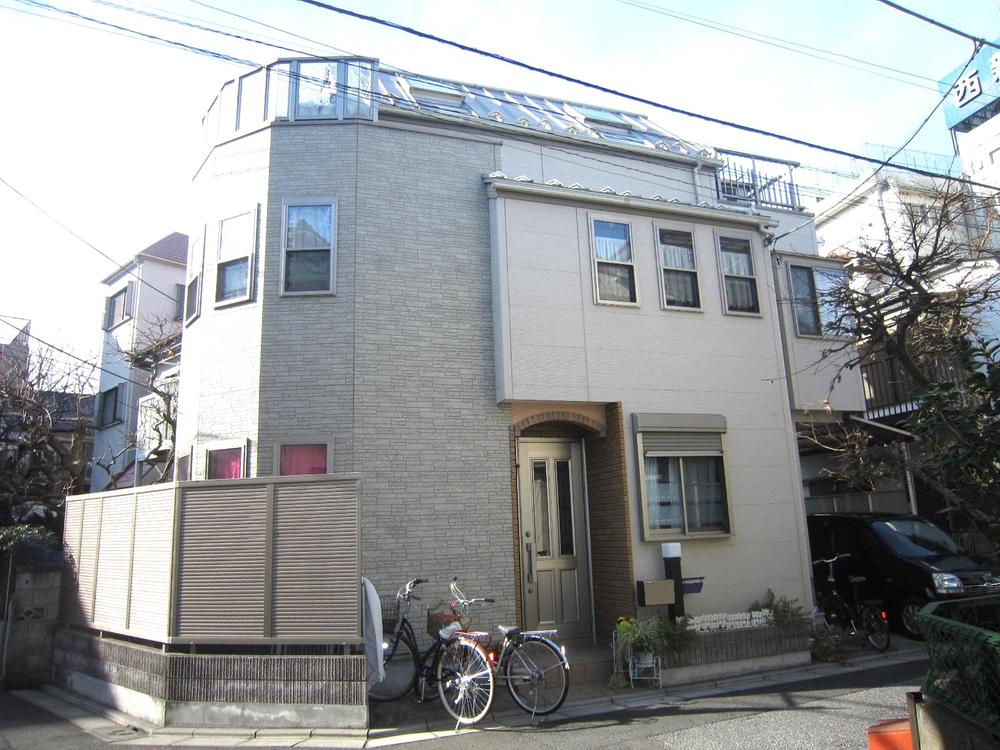 Local (January 2013) Shooting
現地(2013年1月)撮影
Kitchenキッチン 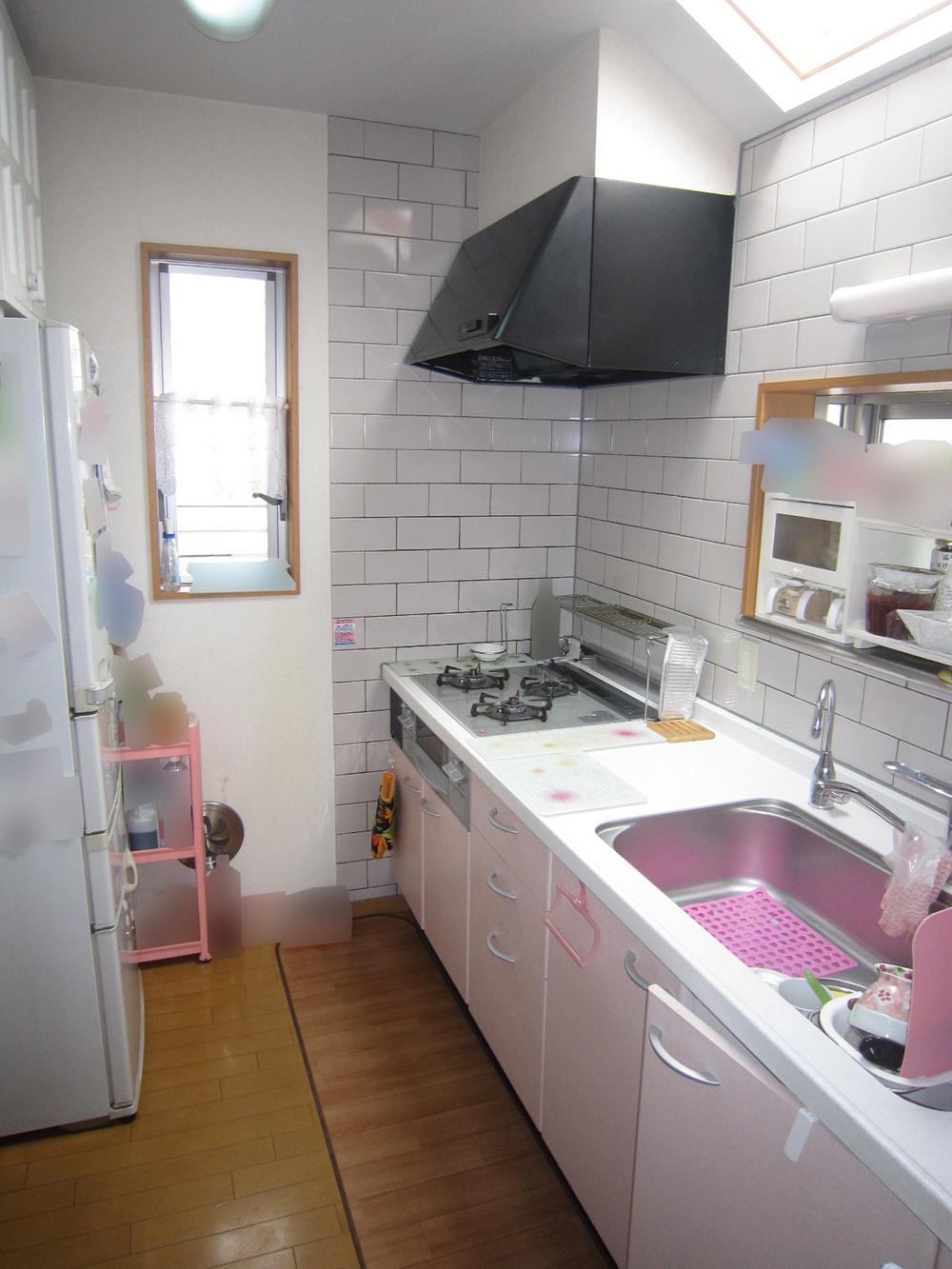 Indoor (April 2013) Shooting
室内(2013年4月)撮影
Bathroom浴室 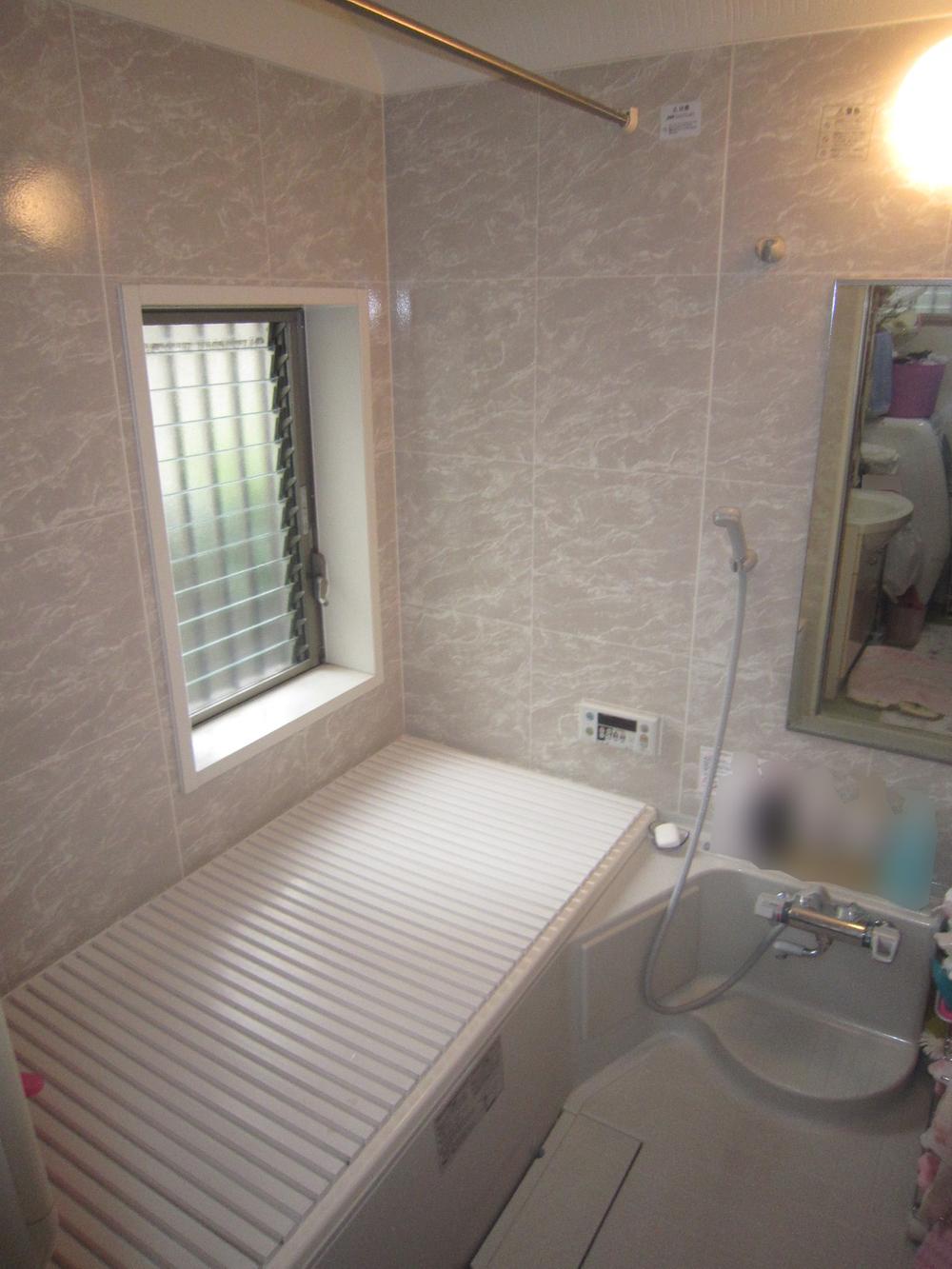 Indoor (April 2013) Shooting
室内(2013年4月)撮影
Non-living roomリビング以外の居室 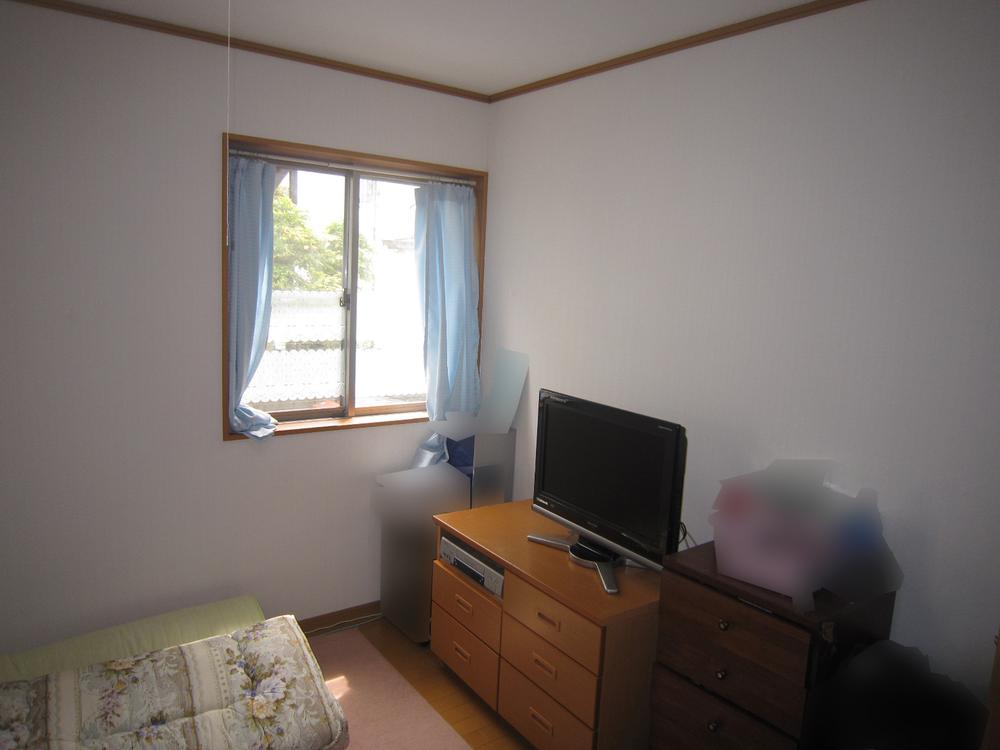 Indoor (April 2013) Shooting
室内(2013年4月)撮影
Wash basin, toilet洗面台・洗面所 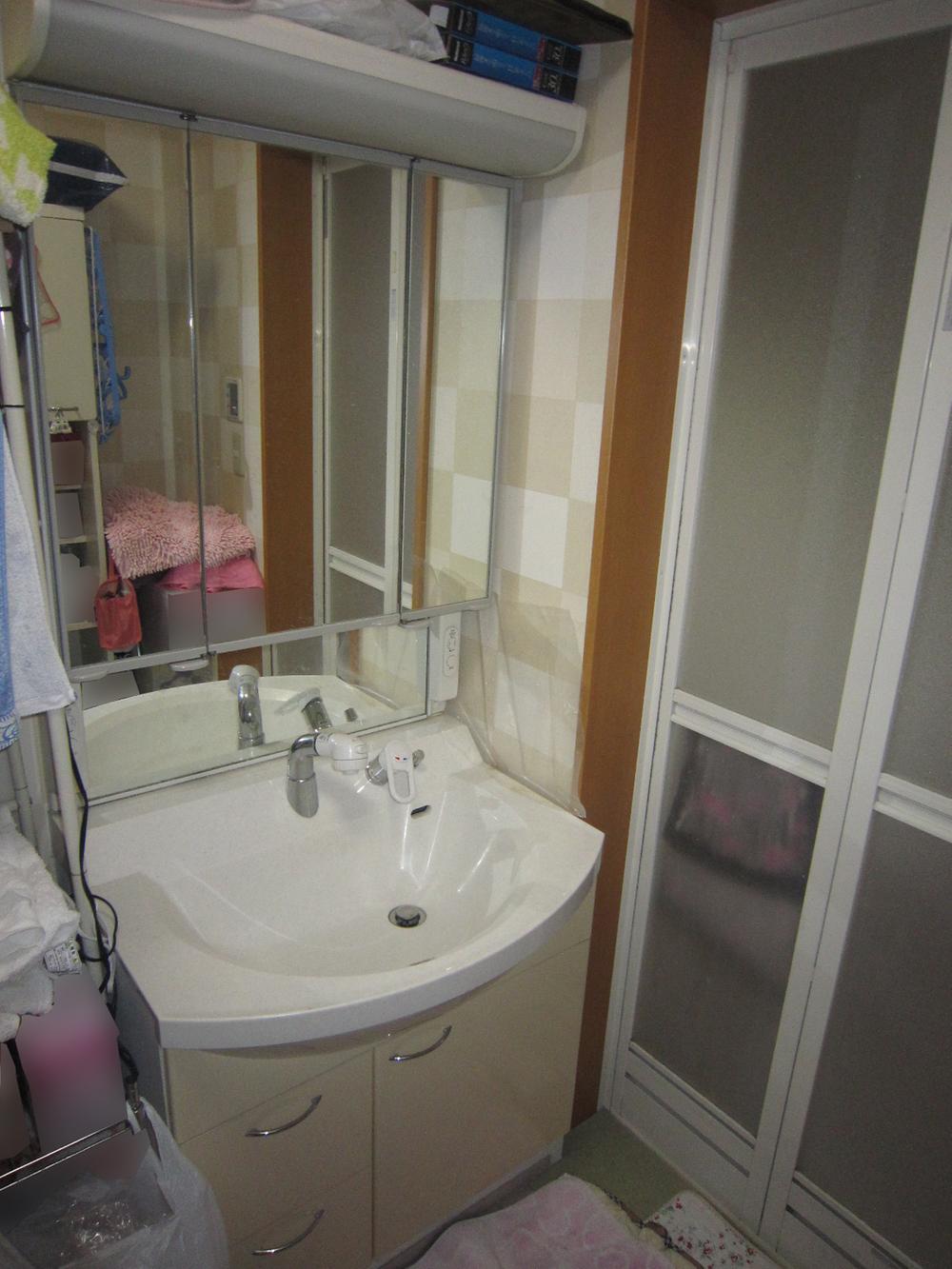 Indoor (April 2013) Shooting
室内(2013年4月)撮影
Floor plan間取り図 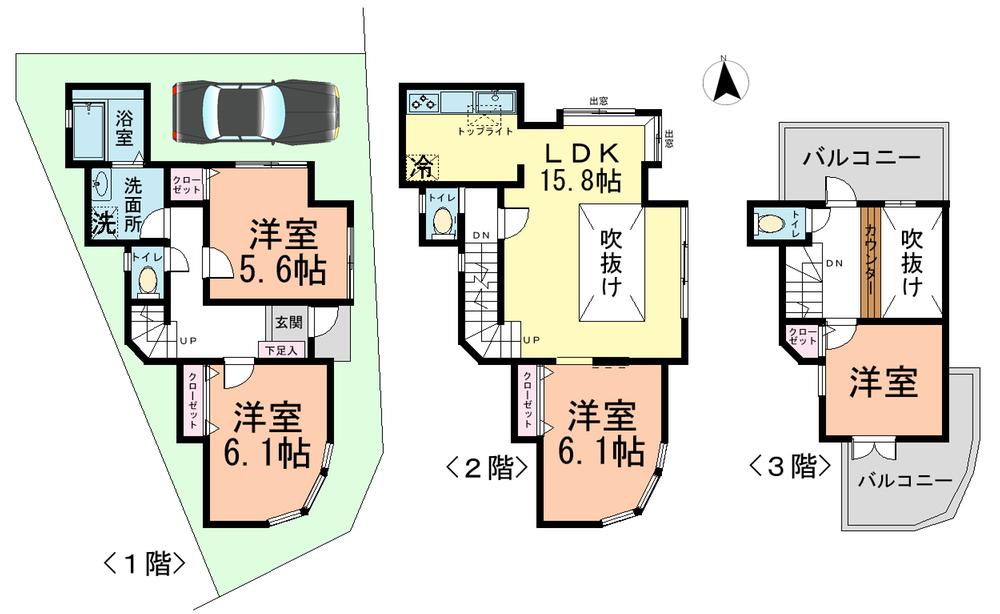 31,800,000 yen, 4LDK, Land area 67.62 sq m , Building area 95.08 sq m
3180万円、4LDK、土地面積67.62m2、建物面積95.08m2
Shopping centreショッピングセンター 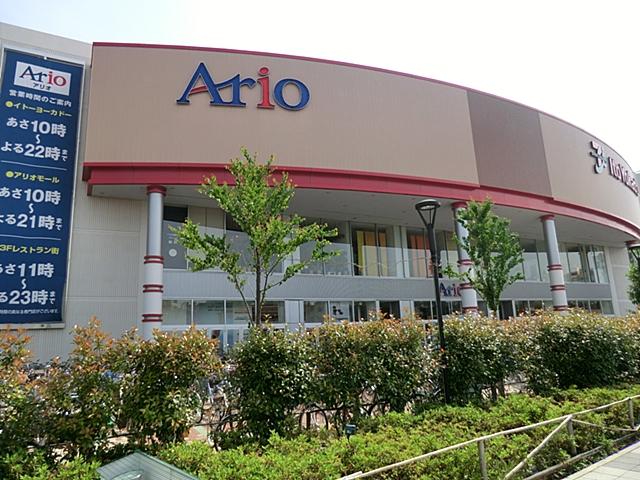 Ario Nishiarai up to 350m
アリオ西新井まで350m
Kindergarten ・ Nursery幼稚園・保育園 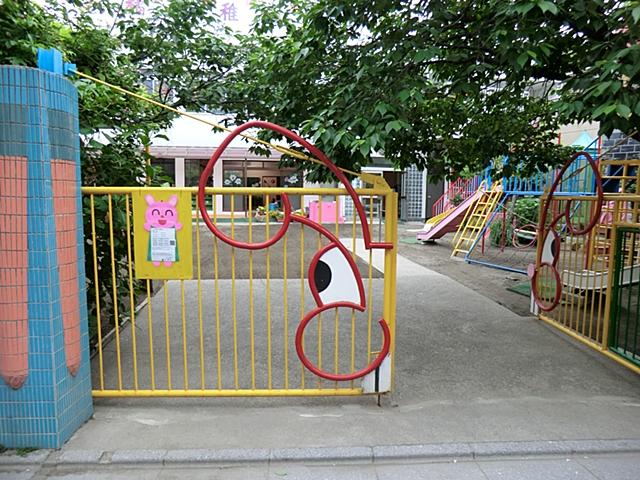 Tachibana 470m to kindergarten
橘幼稚園まで470m
Park公園 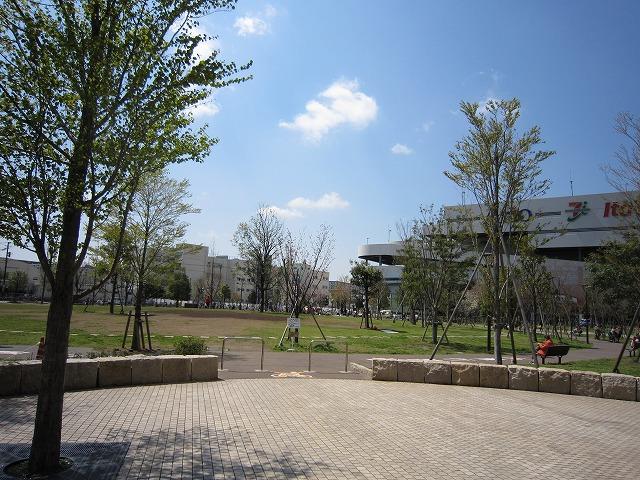 500m to Nishiarai Sakae park
西新井さかえ公園まで500m
Hospital病院 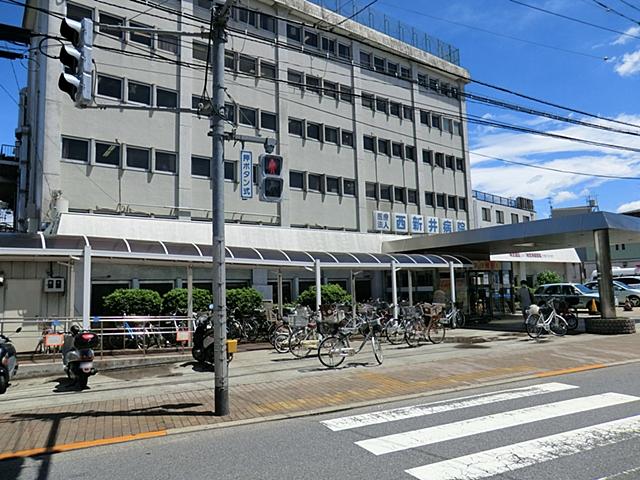 Nishiarai 150m to the hospital
西新井病院まで150m
Primary school小学校 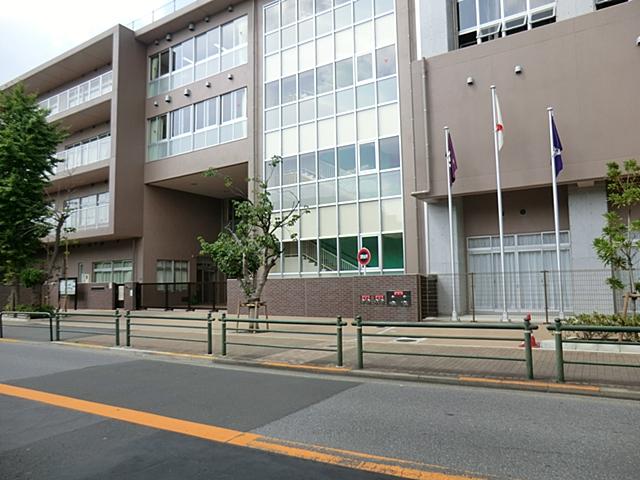 120m to Adachi Ward Nishiarai Elementary School
足立区立西新井小学校まで120m
Junior high school中学校 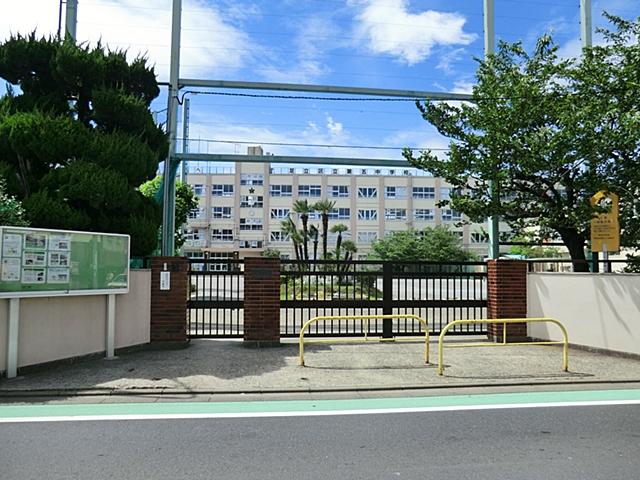 710m to Adachi fifth junior high school
足立第五中学校まで710m
Location
|














