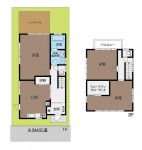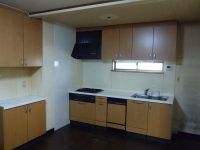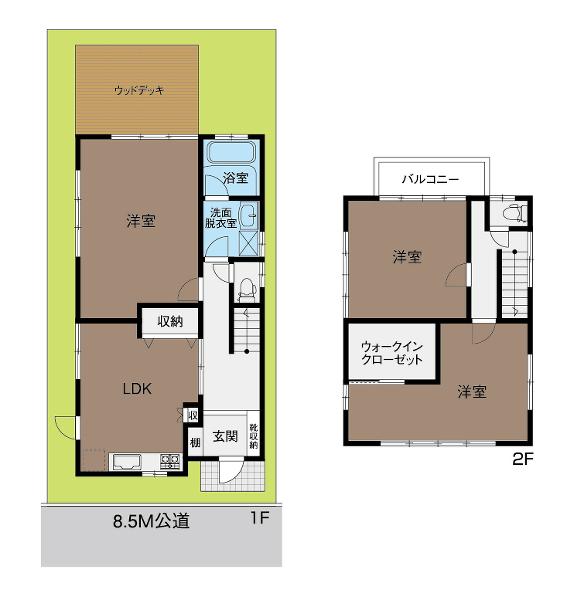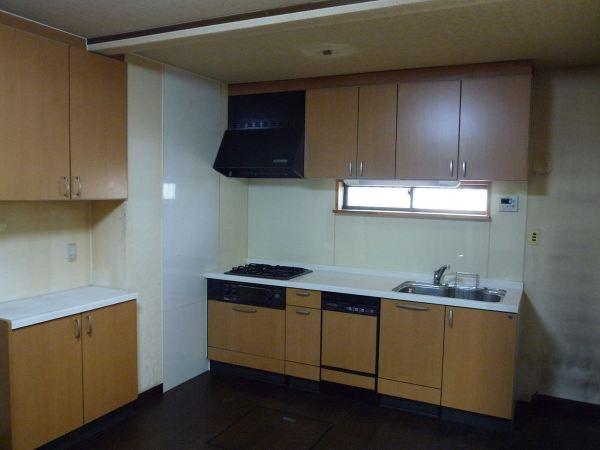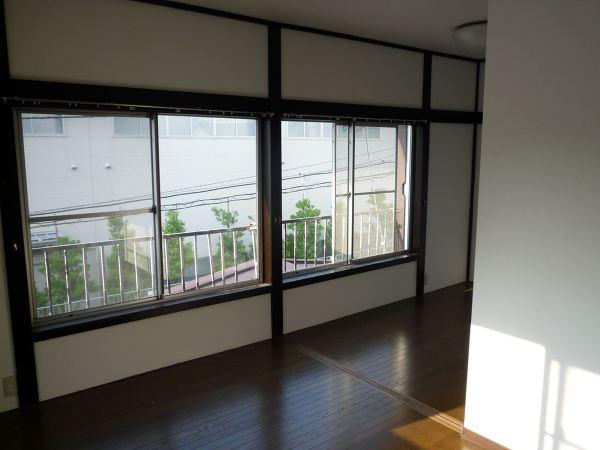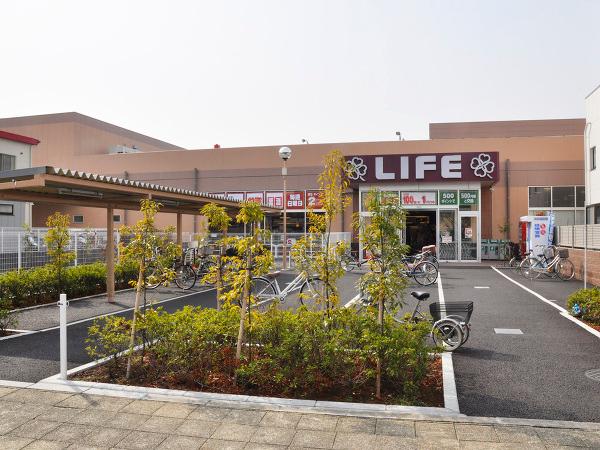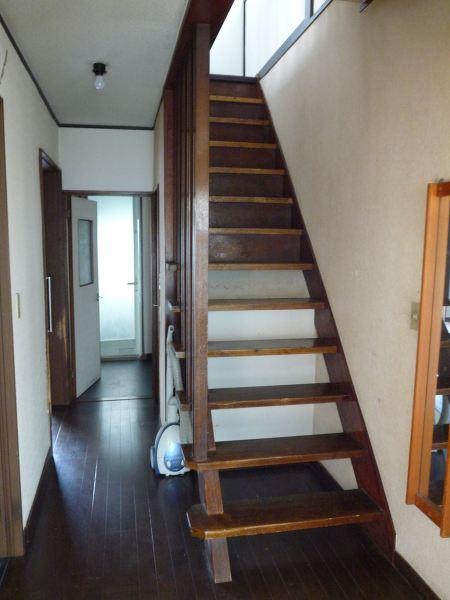|
|
Adachi-ku, Tokyo
東京都足立区
|
|
Tokyo Metro Chiyoda Line "Kitaayase" walk 16 minutes
東京メトロ千代田線「北綾瀬」歩16分
|
|
[You can preview] Your value around secondhand Home! Livable All rooms are Western-style, Property is recommended for newlyweds!
【内覧できます】お値ごろ中古一戸建て!全室洋室で住みやすい、新婚さんにおすすめの物件です!
|
|
~ Thank you for inquiry a lot of us ~ (Application acceptance will be the first-come-first-served basis. ) ■ Wood deck with lead from Western-style. ■ On the second floor living room there is a walk-in closet. ■ A quiet residential area ・ It is two station available good location. ■ Medical facilities nearby, Nursery within a 5-minute walk There are also three locations. ■ Since the land sale is also possible, Please feel free to contact us. ■ Bonus repayment Mu, Every month at 100% loan 50,000 yen of payment Please try compared to now rent + parking Badai! Please feel free to contact us further If you would like more. To those who inquire, We will tell you the latest information of the property. Preview also please feel free to tell us so that we can guide you!
~ たくさんのお問合せありがとうございます ~ (お申込受付は先着順になります。)■洋室から繋がるウッドデッキ付き。■2階居室にはウォークインクロゼットがあります。■閑静な住宅街・二駅利用可能な好立地です。■医療施設が近く、徒歩5分以内に保育園が3ヶ所もあります。■土地売りも可能ですので、お気軽にご相談ください。■ボーナス返済無、100%ローンでも毎月5万円台のお支払い 今の家賃+駐車場代と比べてみてください!さらに詳細をご希望の方はお気軽にお問合せください。お問合せいただいた方には、物件の最新情報をお伝え致します。内覧もご案内いたしますのでお気軽にお申し付けください!
|
Features pickup 特徴ピックアップ | | System kitchen / Or more before road 6m / Starting station / Toilet 2 places / 2-story / The window in the bathroom / All living room flooring / Wood deck / Walk-in closet / City gas システムキッチン /前道6m以上 /始発駅 /トイレ2ヶ所 /2階建 /浴室に窓 /全居室フローリング /ウッドデッキ /ウォークインクロゼット /都市ガス |
Price 価格 | | 19,800,000 yen 1980万円 |
Floor plan 間取り | | 3LDK 3LDK |
Units sold 販売戸数 | | 1 units 1戸 |
Land area 土地面積 | | 101.81 sq m (registration) 101.81m2(登記) |
Building area 建物面積 | | 93.09 sq m (registration) 93.09m2(登記) |
Driveway burden-road 私道負担・道路 | | Nothing 無 |
Completion date 完成時期(築年月) | | June 1975 1975年6月 |
Address 住所 | | Adachi-ku, Tokyo Oyata 3 東京都足立区大谷田3 |
Traffic 交通 | | Tokyo Metro Chiyoda Line "Kitaayase" walk 16 minutes
JR Joban Line "Kameari" walk 22 minutes Tsukuba Express "Aoi" walk 30 minutes 東京メトロ千代田線「北綾瀬」歩16分
JR常磐線「亀有」歩22分つくばエクスプレス「青井」歩30分
|
Related links 関連リンク | | [Related Sites of this company] 【この会社の関連サイト】 |
Person in charge 担当者より | | The person in charge Kentaro Sano Age: I love 30 Daiko of work, I always thought that the floor plan and home design. Once guests crowded come to you in my thought was I live there is no such a happy thing. 担当者佐野健太郎年齢:30代この仕事が大好きで、いつも間取りや家のデザインの事を考えてます。私の考えたお住まいでお客様に喜こんで頂けたらこんな幸せな事はありません。 |
Contact お問い合せ先 | | TEL: 0800-808-9404 [Toll free] mobile phone ・ Also available from PHS
Caller ID is not notified
Please contact the "saw SUUMO (Sumo)"
If it does not lead, If the real estate company TEL:0800-808-9404【通話料無料】携帯電話・PHSからもご利用いただけます
発信者番号は通知されません
「SUUMO(スーモ)を見た」と問い合わせください
つながらない方、不動産会社の方は
|
Building coverage, floor area ratio 建ぺい率・容積率 | | 60% ・ 200% 60%・200% |
Time residents 入居時期 | | Consultation 相談 |
Land of the right form 土地の権利形態 | | Ownership 所有権 |
Structure and method of construction 構造・工法 | | Wooden 2-story 木造2階建 |
Use district 用途地域 | | One dwelling 1種住居 |
Overview and notices その他概要・特記事項 | | Contact: Kentaro Sano, Facilities: Public Water Supply, This sewage, City gas 担当者:佐野健太郎、設備:公営水道、本下水、都市ガス |
Company profile 会社概要 | | <Mediation> Governor of Tokyo (8) No. 043915 (Corporation) Tokyo Metropolitan Government Building Lots and Buildings Transaction Business Association (Corporation) metropolitan area real estate Fair Trade Council member (Ltd.) school house head office operating 4 parts Yubinbango125-0035 Katsushika-ku, Tokyo Minamimizumoto 2-20-10 <仲介>東京都知事(8)第043915号(公社)東京都宅地建物取引業協会会員 (公社)首都圏不動産公正取引協議会加盟(株)ガクエン住宅本社営業4部〒125-0035 東京都葛飾区南水元2-20-10 |
