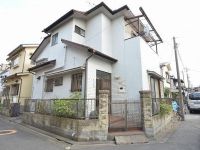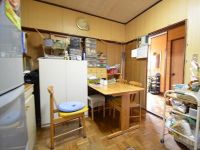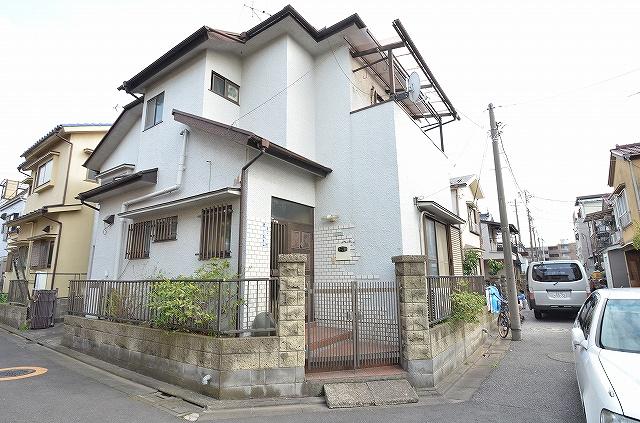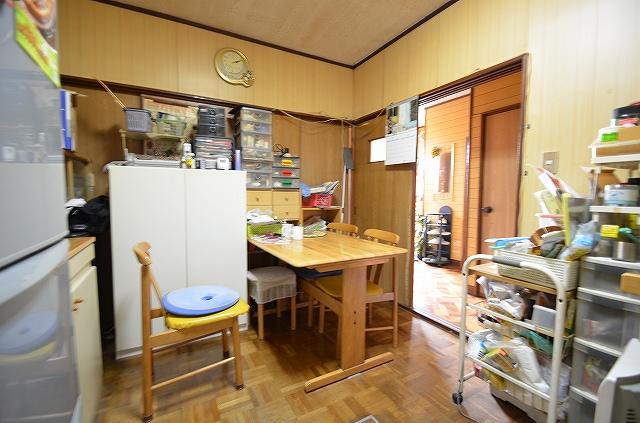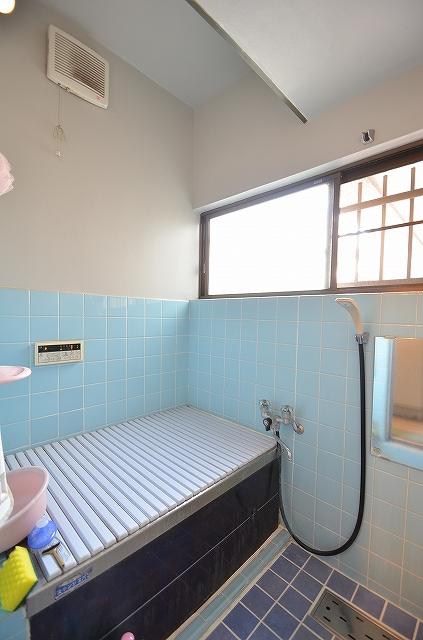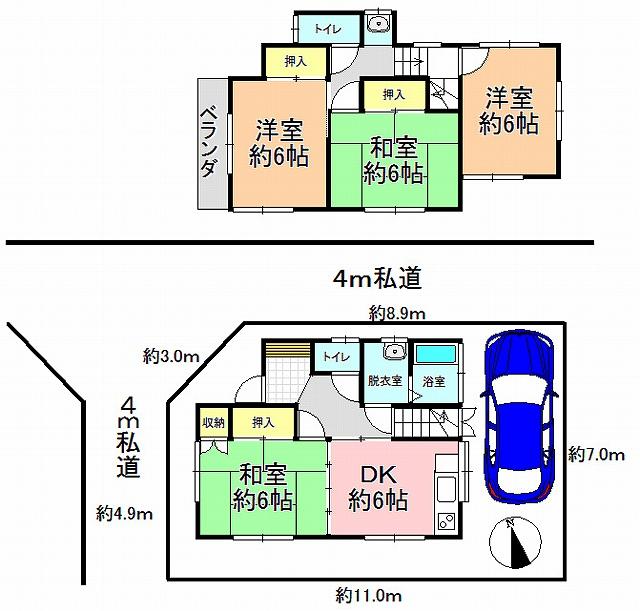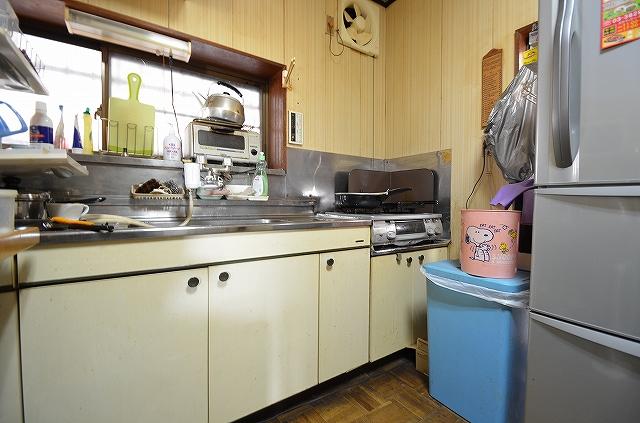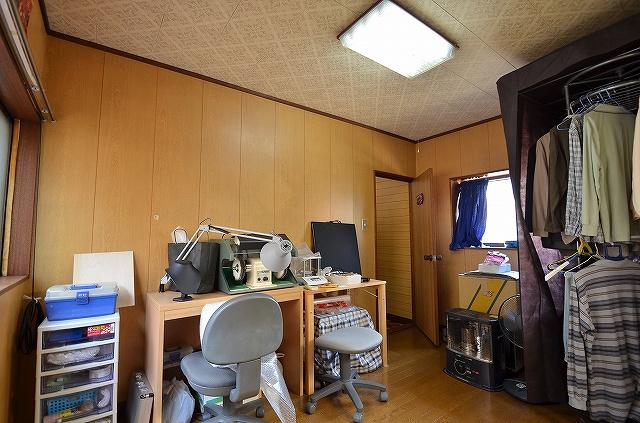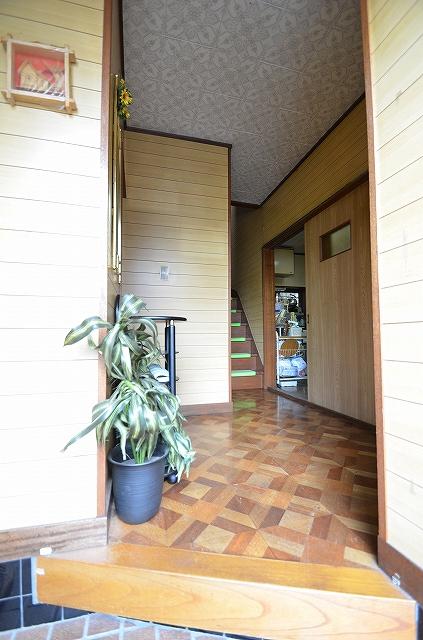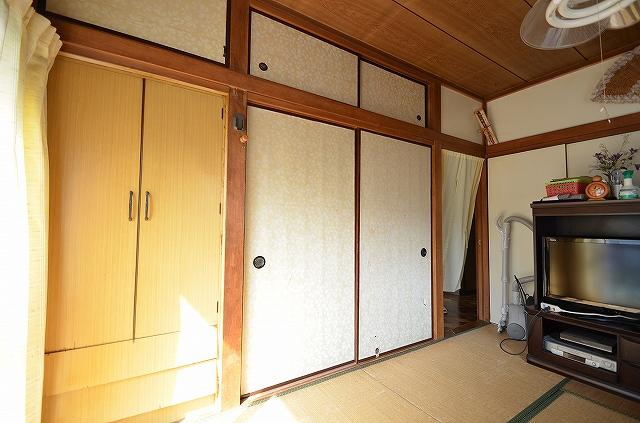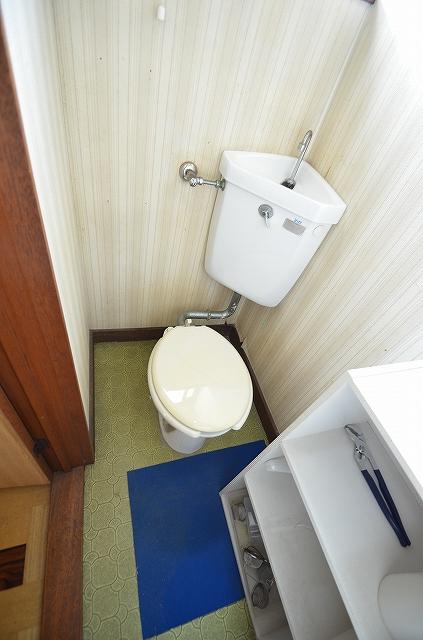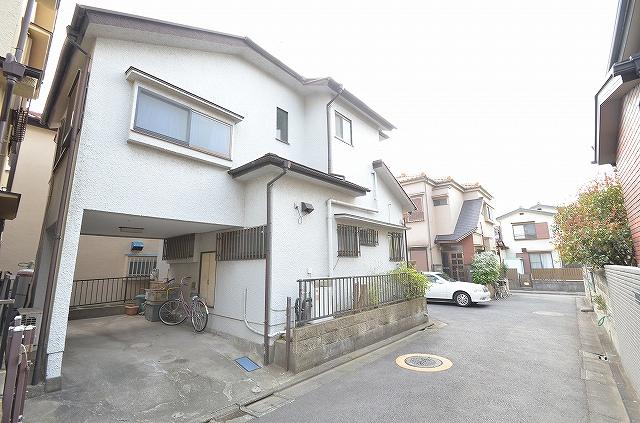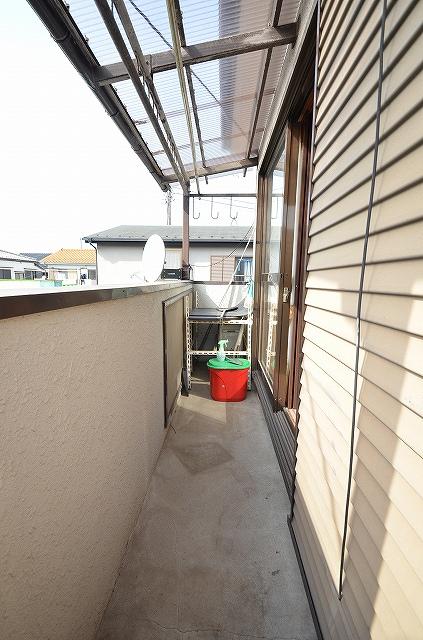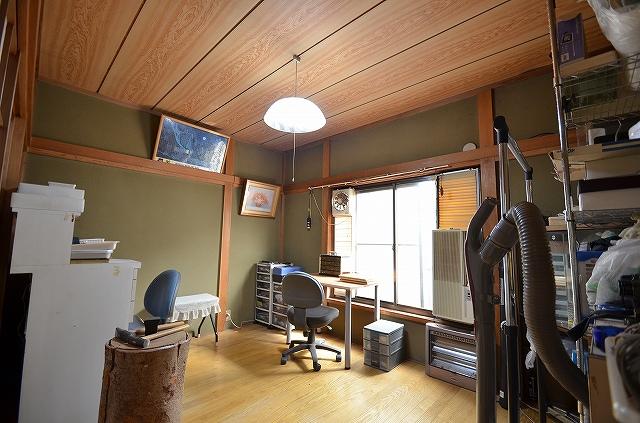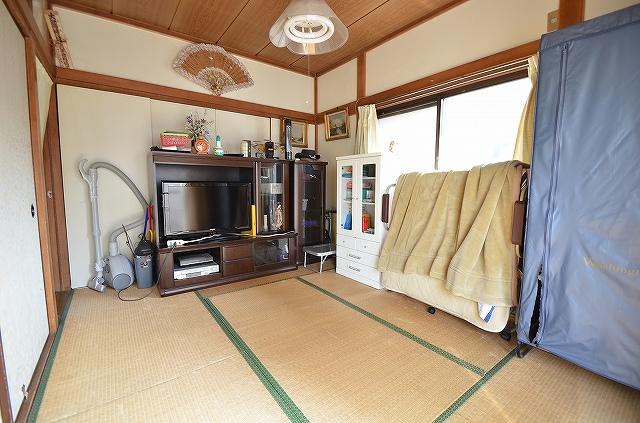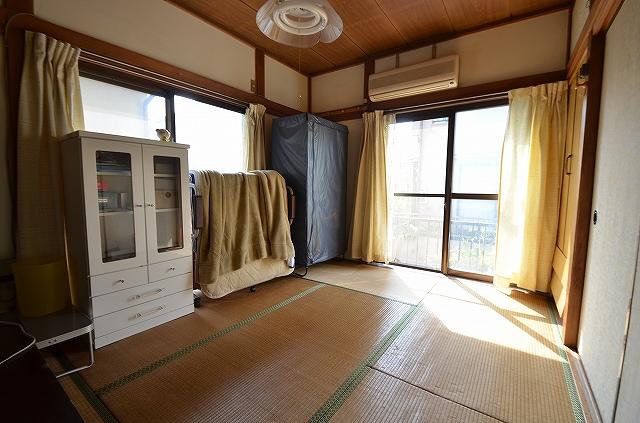|
|
Adachi-ku, Tokyo
東京都足立区
|
|
Tokyo Metro Chiyoda Line "Kitaayase" walk 18 minutes
東京メトロ千代田線「北綾瀬」歩18分
|
|
Kita-Ayase Station walk 18 minutes in the north-west corner lot, Shopping ・ This is useful in a school within walking distance, Yes Car space, 2 routes available
北綾瀬駅徒歩18分の北西角地、お買い物・学校徒歩圏で便利です、カースペースあり、2路線利用可能
|
Features pickup 特徴ピックアップ | | 2 along the line more accessible / Super close / Facing south / Corner lot / Japanese-style room / Toilet 2 places / 2-story / All room 6 tatami mats or more / Flat terrain 2沿線以上利用可 /スーパーが近い /南向き /角地 /和室 /トイレ2ヶ所 /2階建 /全居室6畳以上 /平坦地 |
Price 価格 | | 13.8 million yen 1380万円 |
Floor plan 間取り | | 4DK 4DK |
Units sold 販売戸数 | | 1 units 1戸 |
Total units 総戸数 | | 1 units 1戸 |
Land area 土地面積 | | 75 sq m (registration) 75m2(登記) |
Building area 建物面積 | | 76.59 sq m (registration) 76.59m2(登記) |
Driveway burden-road 私道負担・道路 | | Share interests 205 sq m × (2 / 14), West 4m width (contact the road width 7.9m), North 4m width (contact the road width 8.9m) 共有持分205m2×(2/14)、西4m幅(接道幅7.9m)、北4m幅(接道幅8.9m) |
Completion date 完成時期(築年月) | | August 1980 1980年8月 |
Address 住所 | | Adachi-ku, Tokyo Shinmeiminami 2 東京都足立区神明南2 |
Traffic 交通 | | Tokyo Metro Chiyoda Line "Kitaayase" walk 18 minutes
Tsukuba Express "Yashio" bus 15 minutes Tatsunuma chome Koenmae step 3 minutes
JR Joban Line "Ayase" bus 21 minutes Tatsunuma chome Koenmae step 3 minutes 東京メトロ千代田線「北綾瀬」歩18分
つくばエクスプレス「八潮」バス15分辰沼二丁目公園前歩3分
JR常磐線「綾瀬」バス21分辰沼二丁目公園前歩3分
|
Person in charge 担当者より | | The person in charge Toriumi 担当者鳥海 |
Contact お問い合せ先 | | TEL: 0800-603-1452 [Toll free] mobile phone ・ Also available from PHS
Caller ID is not notified
Please contact the "saw SUUMO (Sumo)"
If it does not lead, If the real estate company TEL:0800-603-1452【通話料無料】携帯電話・PHSからもご利用いただけます
発信者番号は通知されません
「SUUMO(スーモ)を見た」と問い合わせください
つながらない方、不動産会社の方は
|
Building coverage, floor area ratio 建ぺい率・容積率 | | 60% ・ 150% 60%・150% |
Time residents 入居時期 | | Consultation 相談 |
Land of the right form 土地の権利形態 | | Ownership 所有権 |
Structure and method of construction 構造・工法 | | Wooden 2-story 木造2階建 |
Use district 用途地域 | | One low-rise 1種低層 |
Other limitations その他制限事項 | | The first kind altitude district Minimum height district 10m 第一種高度地区 最低限高度地区10m |
Overview and notices その他概要・特記事項 | | Contact: Toriumi, Facilities: Public Water Supply, This sewage 担当者:鳥海、設備:公営水道、本下水 |
Company profile 会社概要 | | <Mediation> Saitama Governor (7) No. 013766 (Corporation) Prefecture Building Lots and Buildings Transaction Business Association (Corporation) metropolitan area real estate Fair Trade Council member ERA (Ltd.) New Japan Estate Yubinbango340-0823 Saitama Prefecture Yashio Oaza Koshinden 499-1 <仲介>埼玉県知事(7)第013766号(公社)埼玉県宅地建物取引業協会会員 (公社)首都圏不動産公正取引協議会加盟ERA(株)新日本エステート〒340-0823 埼玉県八潮市大字古新田499-1 |
