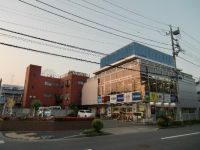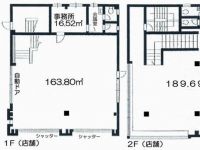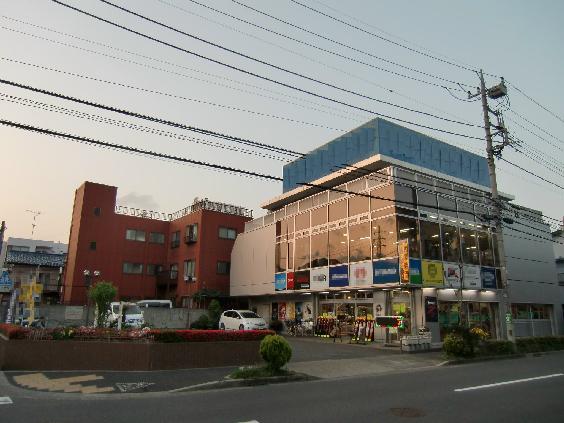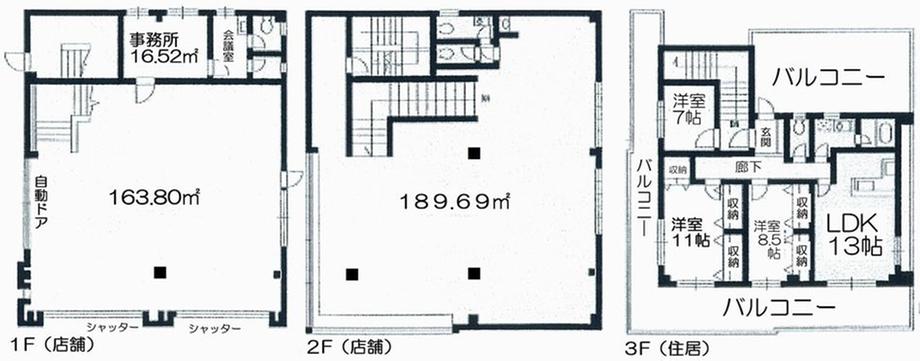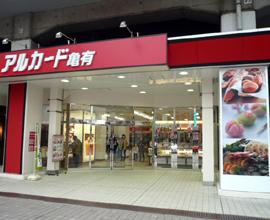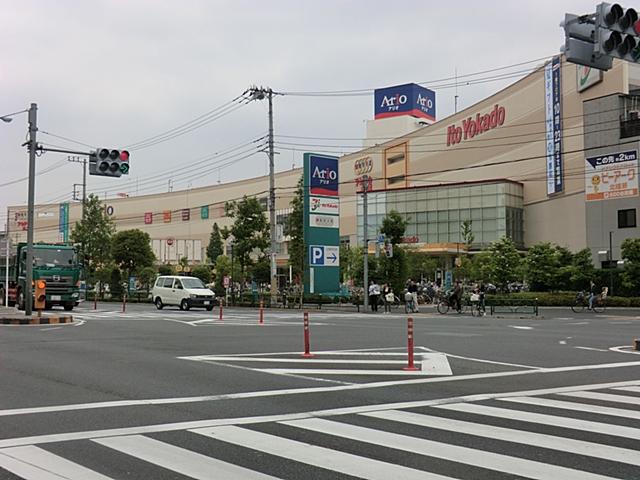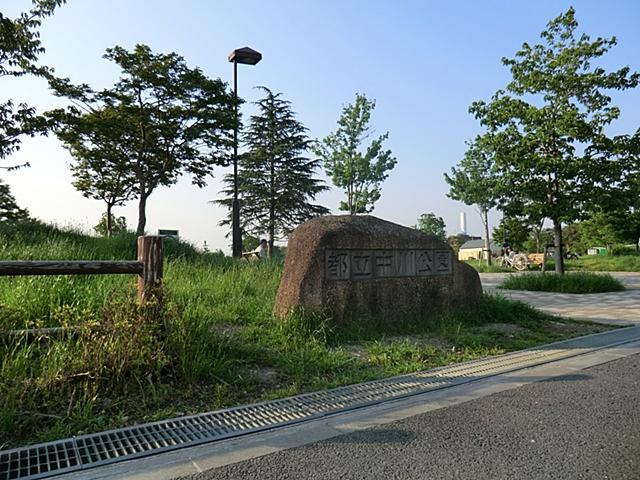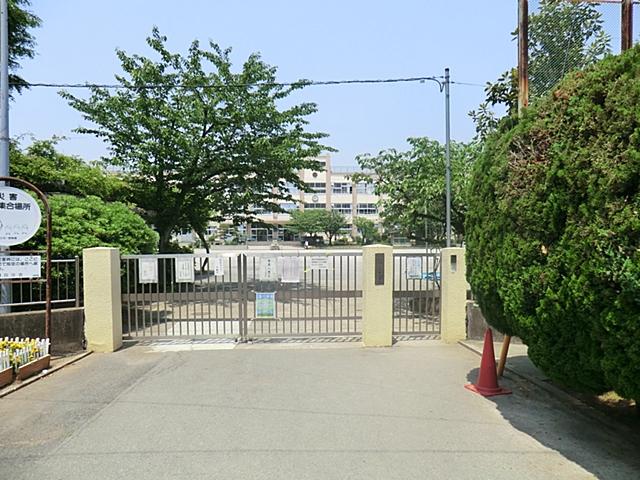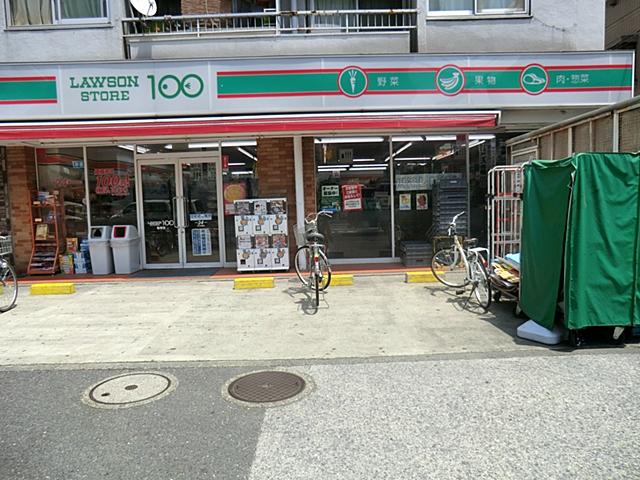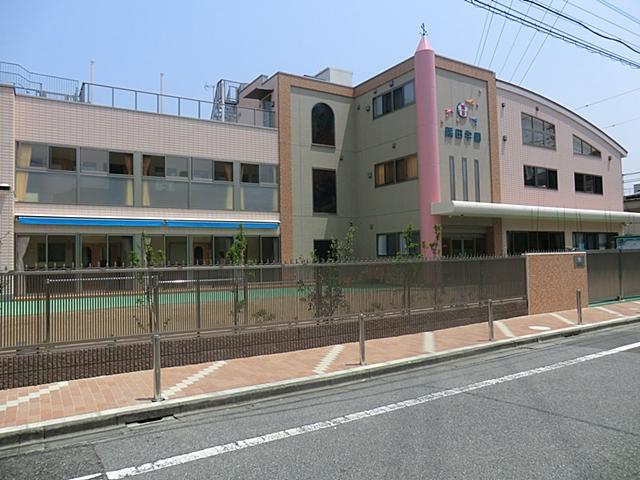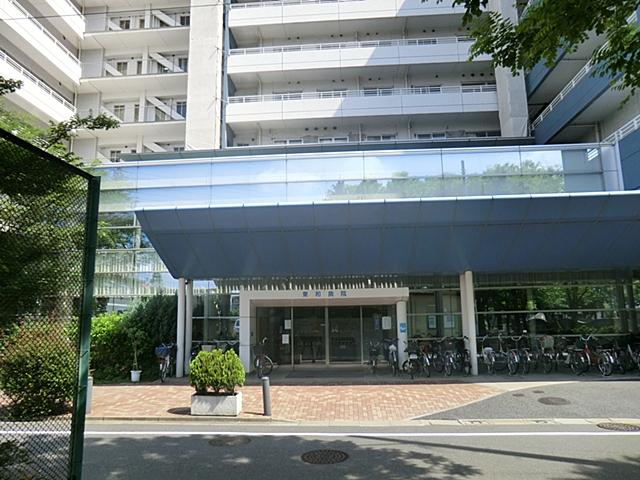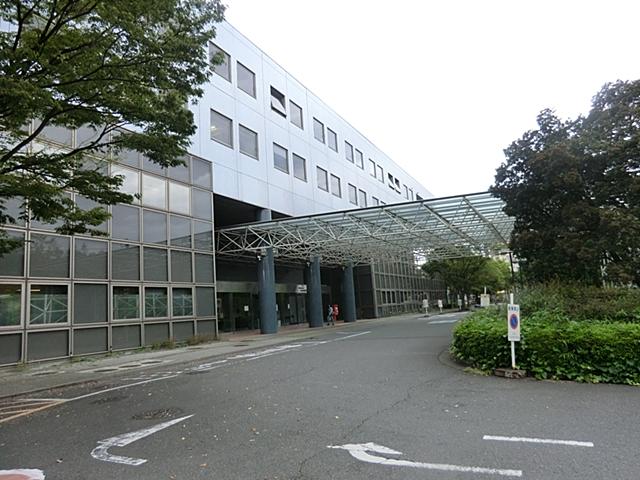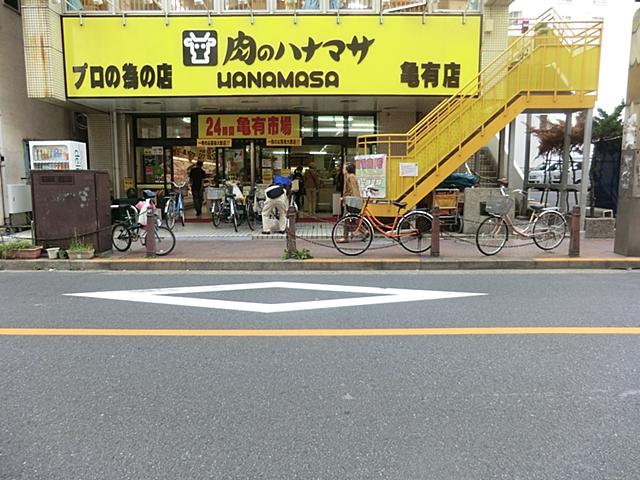|
|
Adachi-ku, Tokyo
東京都足立区
|
|
JR Joban Line "Kameari" walk 7 minutes
JR常磐線「亀有」歩7分
|
|
Kameari Station 7 minutes Southwest of land 164 square meters public road surface corner lot Building 176 square meters Store two floors & 3 Kaijukyo & with rooftop
亀有駅7分 土地164坪公道面の南西角地 建物176坪 店舗2フロア&3階住居&屋上付
|
Features pickup 特徴ピックアップ | | Parking three or more possible / Land more than 100 square meters / Facing south / System kitchen / Yang per good / Flat to the station / Siemens south road / A quiet residential area / Or more before road 6m / Corner lot / Shaping land / Face-to-face kitchen / Wide balcony / Bathroom 1 tsubo or more / South balcony / Three-story or more / City gas / roof balcony 駐車3台以上可 /土地100坪以上 /南向き /システムキッチン /陽当り良好 /駅まで平坦 /南側道路面す /閑静な住宅地 /前道6m以上 /角地 /整形地 /対面式キッチン /ワイドバルコニー /浴室1坪以上 /南面バルコニー /3階建以上 /都市ガス /ルーフバルコニー |
Price 価格 | | 268 million yen 2億6800万円 |
Floor plan 間取り | | 3LDK 3LDK |
Units sold 販売戸数 | | 1 units 1戸 |
Land area 土地面積 | | 544.08 sq m (registration) 544.08m2(登記) |
Building area 建物面積 | | 585.07 sq m (registration) 585.07m2(登記) |
Driveway burden-road 私道負担・道路 | | Nothing 無 |
Completion date 完成時期(築年月) | | April 1998 1998年4月 |
Address 住所 | | Adachi-ku, Tokyo Nakagawa 4 東京都足立区中川4 |
Traffic 交通 | | JR Joban Line "Kameari" walk 7 minutes Tokyo Metro Chiyoda Line "Kitaayase" walk 24 minutes
Tsukuba Express "Aoi" walk 39 minutes JR常磐線「亀有」歩7分東京メトロ千代田線「北綾瀬」歩24分
つくばエクスプレス「青井」歩39分
|
Related links 関連リンク | | [Related Sites of this company] 【この会社の関連サイト】 |
Person in charge 担当者より | | Person in charge of real-estate and building Saito Taichi Age: 20 Daigyokai Experience: 5 years 2-year-old daughter 29-year-old dad that doting of! Exactly this is the "you can poke in the eye" (^^) and is a customer you have the same kind of children, Will be catapult you at home talk Sotchinoke just children's story. sweat 担当者宅建斎藤 太一年齢:20代業界経験:5年2歳の娘を溺愛している29歳のパパです!まさに「目に入れても痛くない」とはこのこと(^^)同じようなお子様をお持ちのお客様ですと、ついついお家の話そっちのけで子供の話ばかりしてしまいます。汗 |
Contact お問い合せ先 | | TEL: 0800-603-9898 [Toll free] mobile phone ・ Also available from PHS
Caller ID is not notified
Please contact the "saw SUUMO (Sumo)"
If it does not lead, If the real estate company TEL:0800-603-9898【通話料無料】携帯電話・PHSからもご利用いただけます
発信者番号は通知されません
「SUUMO(スーモ)を見た」と問い合わせください
つながらない方、不動産会社の方は
|
Building coverage, floor area ratio 建ぺい率・容積率 | | 70% ・ 200% 70%・200% |
Time residents 入居時期 | | Consultation 相談 |
Land of the right form 土地の権利形態 | | Ownership 所有権 |
Structure and method of construction 構造・工法 | | Steel frame three-story 鉄骨3階建 |
Overview and notices その他概要・特記事項 | | Contact: Saito Taichi, Facilities: Public Water Supply, This sewage, City gas 担当者:斎藤 太一、設備:公営水道、本下水、都市ガス |
Company profile 会社概要 | | <Mediation> Governor of Tokyo (1) No. 091551 (Ltd.) Wise Home Yubinbango121-0813 Adachi-ku, Tokyo Takenotsuka 1-32-1 <仲介>東京都知事(1)第091551号(株)ワイズホーム〒121-0813 東京都足立区竹の塚1-32-1 |
