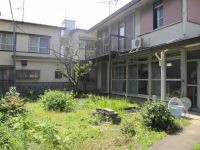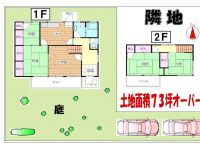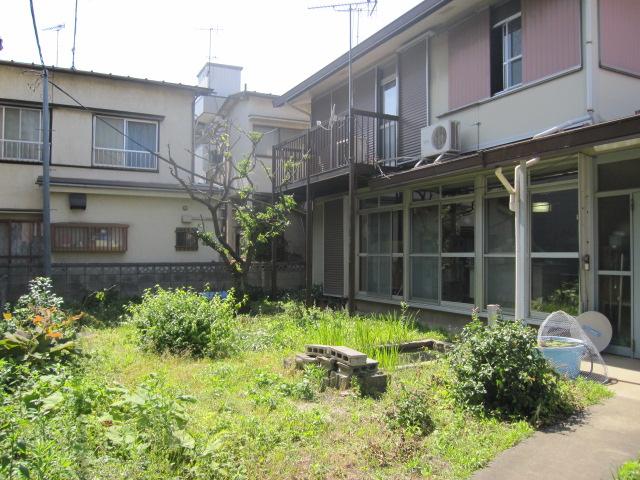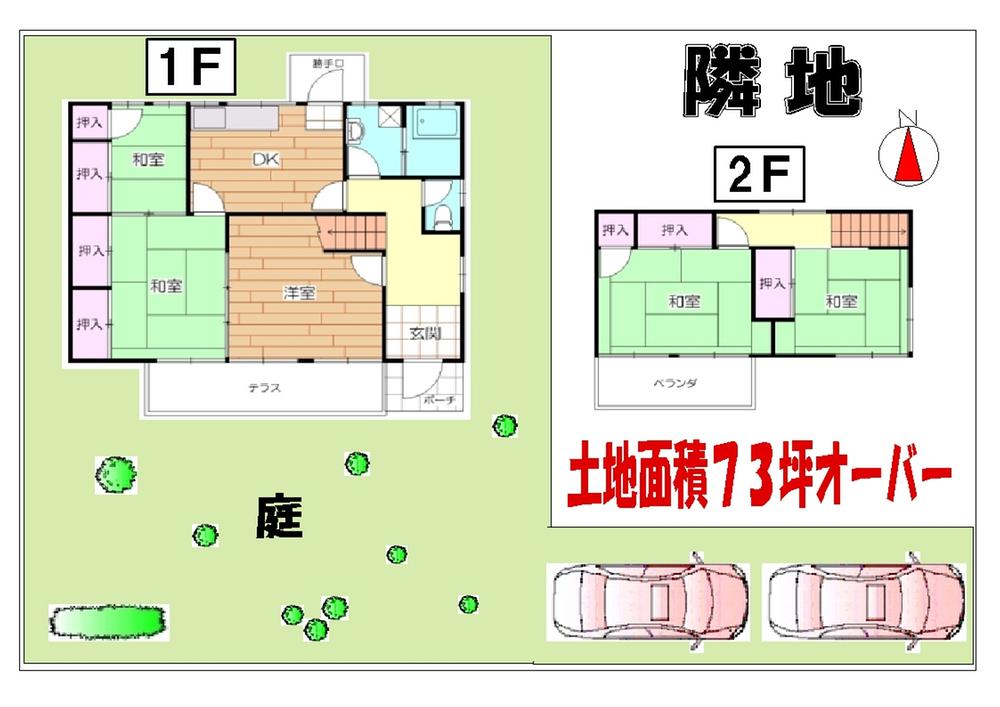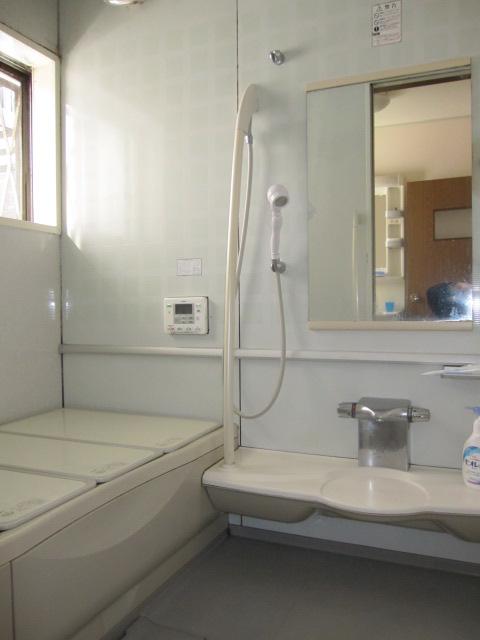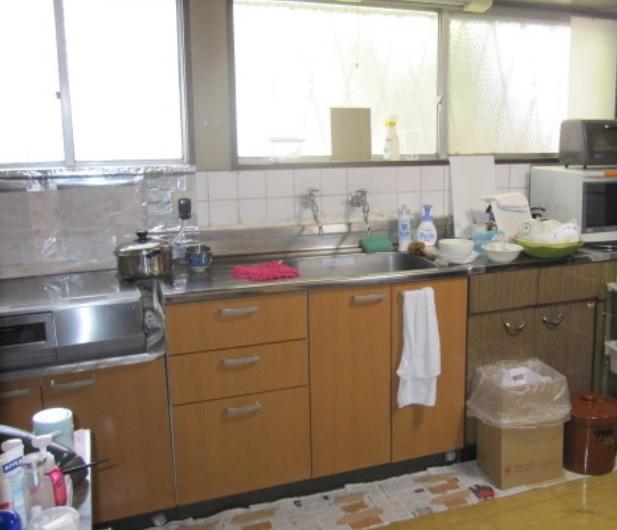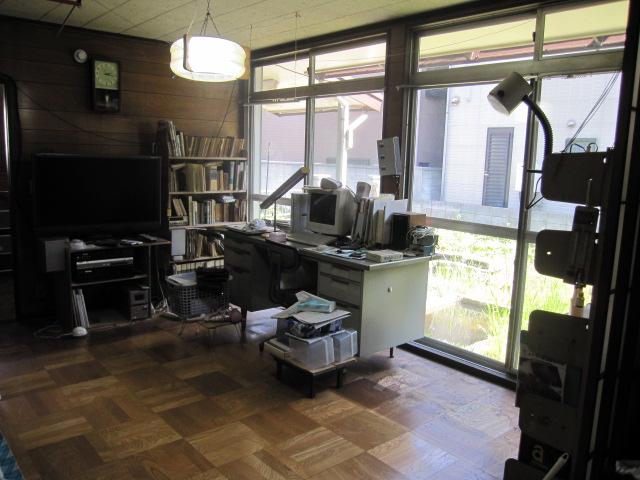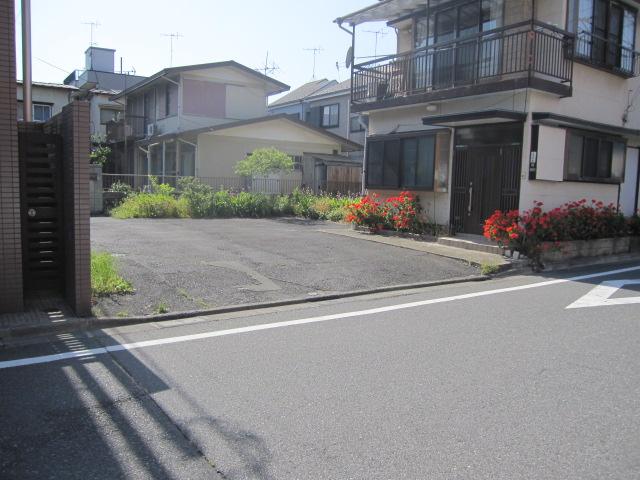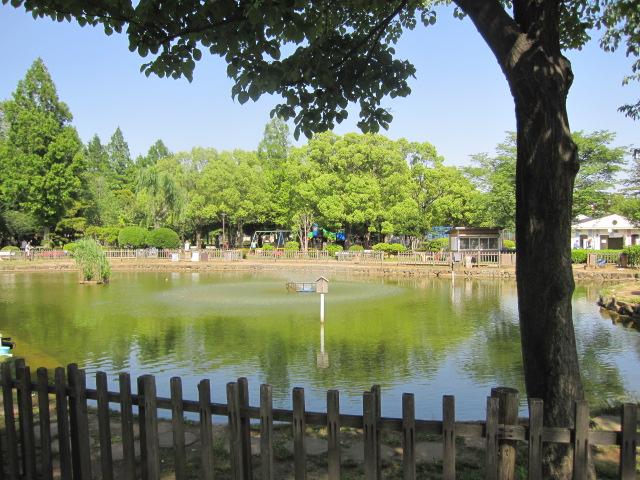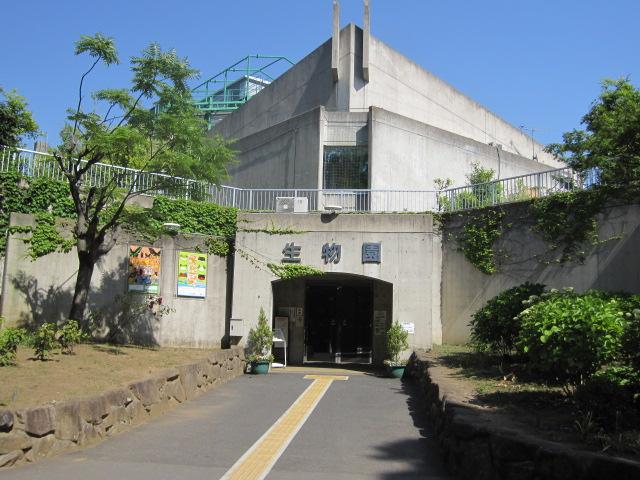|
|
Adachi-ku, Tokyo
東京都足立区
|
|
Isesaki Tobu "Takenotsuka" walk 22 minutes
東武伊勢崎線「竹ノ塚」歩22分
|
|
■ Per our dedicated mediated properties, Guidance is available immediately ■ Site area spacious 73 or more square meters ・ Garage space two possible ・ Four parking possible if you have a garden space in the garage ■ Home garden also GOOD in the garden space
■当社専任媒介物件につき、ご案内即可能です■敷地面積ひろびろ73坪以上・車庫スペース2台可能・庭スペースを車庫にした場合4台駐車可能■庭スペースで家庭菜園もGOOD
|
|
Location major house builders and construction residential feel the green vivid seasonal season of the original Fuchie park ・ Lightweight steel frame ・ All-electric ・ IH cooking heater ・ Cute ・ Etc. ◎ 2003 September Interior and exterior ・ Some renovation (bathroom ・ Vanity exchange ・ Roof Fukikae) ◎ 2008 October Replace the IH cooking heater ・ Cute installation ・ Other reform land 73 or more square meters, South garden space about 27 square meters, Facing south, Yang per good, Home garden, Parking two Allowed, Super close, Flat to the station, 2-story, Zenshitsuminami direction, Leafy residential area, All-electric, Storeroom ◎ must-see those looking for a wide land. Your favorite building in order architecture is also built local guide meeting held in, Even is possible guidance on weekdays.
元淵江公園の緑鮮やかな四季折々の季節を感じるロケーション 大手ハウスメーカー施工住宅・軽量鉄骨造・オール電化・IHクッキングヒーター・エコキュート・など◎H15年 9月 内外装・一部リフォーム(浴室・洗面化粧台交換・屋根葺き替え)◎H20年10月 IHクッキングヒーターに交換・エコキュート設置・その他リフォーム土地73坪以上、南側庭スペース約27坪、南向き、陽当り良好、家庭菜園、駐車2台可、スーパーが近い、駅まで平坦、2階建、全室南向き、緑豊かな住宅地、オール電化、納戸◎広い土地をお探しの方も必見。注文建築でお好きな建物も建てられます現地案内会開催中、平日でもご案内可能です。
|
Features pickup 特徴ピックアップ | | Parking two Allowed / Land 50 square meters or more / Super close / Facing south / Yang per good / Flat to the station / Or more before road 6m / Japanese-style room / Garden more than 10 square meters / garden / Home garden / Bathroom 1 tsubo or more / 2-story / Zenshitsuminami direction / Nantei / Leafy residential area / IH cooking heater / All-electric / Storeroom 駐車2台可 /土地50坪以上 /スーパーが近い /南向き /陽当り良好 /駅まで平坦 /前道6m以上 /和室 /庭10坪以上 /庭 /家庭菜園 /浴室1坪以上 /2階建 /全室南向き /南庭 /緑豊かな住宅地 /IHクッキングヒーター /オール電化 /納戸 |
Price 価格 | | 38 million yen 3800万円 |
Floor plan 間取り | | 4DK + S (storeroom) 4DK+S(納戸) |
Units sold 販売戸数 | | 1 units 1戸 |
Total units 総戸数 | | 1 units 1戸 |
Land area 土地面積 | | 242.86 sq m (registration) 242.86m2(登記) |
Building area 建物面積 | | 103.74 sq m (registration) 103.74m2(登記) |
Driveway burden-road 私道負担・道路 | | Nothing, East 6m width (contact the road width 3m) 無、東6m幅(接道幅3m) |
Completion date 完成時期(築年月) | | October 1970 1970年10月 |
Address 住所 | | Adachi-ku, Tokyo Hokima 2 東京都足立区保木間2 |
Traffic 交通 | | Isesaki Tobu "Takenotsuka" walk 22 minutes
Tsukuba Express "six-cho" walk 27 minutes 東武伊勢崎線「竹ノ塚」歩22分
つくばエクスプレス「六町」歩27分
|
Person in charge 担当者より | | Person in charge of the wind Look 担当者風 見 |
Contact お問い合せ先 | | (Stock) net housing Nishiarai east exit shop TEL: 03-5845-2103 Please contact as "saw SUUMO (Sumo)" (株)ネットハウジング西新井東口店TEL:03-5845-2103「SUUMO(スーモ)を見た」と問い合わせください |
Building coverage, floor area ratio 建ぺい率・容積率 | | 60% ・ 200% 60%・200% |
Time residents 入居時期 | | Consultation 相談 |
Land of the right form 土地の権利形態 | | Ownership 所有権 |
Structure and method of construction 構造・工法 | | Light-gauge steel 2-story 軽量鉄骨2階建 |
Renovation リフォーム | | September 2003 interior renovation completed (bathroom ・ Vanity exchange), September 2003 exterior renovation completed (roof) 2003年9月内装リフォーム済(浴室・洗面化粧台交換)、2003年9月外装リフォーム済(屋根) |
Use district 用途地域 | | One dwelling 1種住居 |
Overview and notices その他概要・特記事項 | | Contact: wind Look, Facilities: Public Water Supply, This sewage, All-electric, Parking: car space 担当者:風 見、設備:公営水道、本下水、オール電化、駐車場:カースペース |
Company profile 会社概要 | | <Mediation> Governor of Tokyo (3) No. 079425 (stock) net housing Nishiarai east exit shop Yubinbango121-0816 Adachi-ku, Tokyo Umejima 3-31-16 <仲介>東京都知事(3)第079425号(株)ネットハウジング西新井東口店〒121-0816 東京都足立区梅島3-31-16 |
