Used Homes » Kanto » Tokyo » Adachi-ku
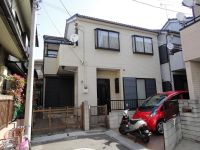 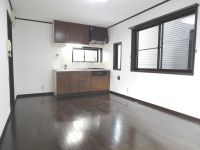
| | Adachi-ku, Tokyo 東京都足立区 |
| Isesaki Tobu "Nishiarai" bus 6 minutes Nishiarai Bridge walk 6 minutes 東武伊勢崎線「西新井」バス6分西新井橋歩6分 |
| Yang per good ・ Cross Chokawa (2013 October completed) 陽当り良好・クロス張替(平成25年10月完了) |
| ■ South because of the car space of the road and adjacent land, Good is per yang are open also sight ■ There is an easy-to-use each room 6 quires more ■ It is equipped with life convenience facility within a 7-minute walk ■南側は道路&隣地のカースペースの為、視界も開けており陽当り良好です■各居室6帖以上あり使いやすいです■徒歩7分以内に生活利便施設が揃ってます |
Features pickup 特徴ピックアップ | | 2 along the line more accessible / Interior renovation / Facing south / System kitchen / Yang per good / All room storage / Flat to the station / Siemens south road / A quiet residential area / Around traffic fewer / Japanese-style room / Starting station / Toilet 2 places / 2-story / Zenshitsuminami direction / Leafy residential area / Urban neighborhood / Mu front building / Ventilation good / Wood deck / All room 6 tatami mats or more / Flat terrain / Attic storage 2沿線以上利用可 /内装リフォーム /南向き /システムキッチン /陽当り良好 /全居室収納 /駅まで平坦 /南側道路面す /閑静な住宅地 /周辺交通量少なめ /和室 /始発駅 /トイレ2ヶ所 /2階建 /全室南向き /緑豊かな住宅地 /都市近郊 /前面棟無 /通風良好 /ウッドデッキ /全居室6畳以上 /平坦地 /屋根裏収納 | Price 価格 | | 22,800,000 yen 2280万円 | Floor plan 間取り | | 4LDK 4LDK | Units sold 販売戸数 | | 1 units 1戸 | Total units 総戸数 | | 1 units 1戸 | Land area 土地面積 | | 73.32 sq m (22.17 tsubo) (Registration) 73.32m2(22.17坪)(登記) | Building area 建物面積 | | 80.85 sq m (24.45 tsubo) (Registration) 80.85m2(24.45坪)(登記) | Driveway burden-road 私道負担・道路 | | Share equity 54.84 sq m × (1 / 8), South 4m width 共有持分54.84m2×(1/8)、南4m幅 | Completion date 完成時期(築年月) | | February 1995 1995年2月 | Address 住所 | | Adachi-ku, Tokyo Motokiminami cho 東京都足立区本木南町 | Traffic 交通 | | Isesaki Tobu "Nishiarai" bus 6 minutes Nishiarai Bridge walk 6 minutes
Nippori ・ Toneri liner "fan Ohashi" walk 18 minutes
Tokyo Metro Chiyoda Line "Senju" 12 minutes Motoki new road walk 2 minutes by bus 東武伊勢崎線「西新井」バス6分西新井橋歩6分
日暮里・舎人ライナー「扇大橋」歩18分
東京メトロ千代田線「北千住」バス12分本木新道歩2分
| Person in charge 担当者より | | Person in charge of real-estate and building Yabuki Koichi Age: 30 Daigyokai Experience: 11 years [Birthplace] Saitama Prefecture Koshigaya [hobby] judo ・ reading Taking advantage of the experience up to now, We do the best proposal for our customers. Even after the purchase, We would like to build a life can dating relationship. 担当者宅建矢吹 晃一年齢:30代業界経験:11年【出身地】埼玉県越谷市【趣味】柔道・読書 今までの経験を活かし、お客様にとって最良の提案を致します。購入後も、一生お付き合いできる関係を築きたいと考えております。 | Contact お問い合せ先 | | TEL: 0800-603-0707 [Toll free] mobile phone ・ Also available from PHS
Caller ID is not notified
Please contact the "saw SUUMO (Sumo)"
If it does not lead, If the real estate company TEL:0800-603-0707【通話料無料】携帯電話・PHSからもご利用いただけます
発信者番号は通知されません
「SUUMO(スーモ)を見た」と問い合わせください
つながらない方、不動産会社の方は
| Building coverage, floor area ratio 建ぺい率・容積率 | | 60% ・ 200% 60%・200% | Time residents 入居時期 | | Consultation 相談 | Land of the right form 土地の権利形態 | | Ownership 所有権 | Structure and method of construction 構造・工法 | | Wooden 2-story 木造2階建 | Renovation リフォーム | | October 2013 interior renovation completed (wall ・ Tatami mat replacement, etc.), 2008 May exterior renovation completed (outer wall ・ Balcony waterproofing work, etc.) 2013年10月内装リフォーム済(壁・畳表替他)、2008年5月外装リフォーム済(外壁・バルコニー防水工事他) | Use district 用途地域 | | Semi-industrial 準工業 | Overview and notices その他概要・特記事項 | | Contact: Yabuki Koichi, Facilities: Public Water Supply, This sewage, City gas, Parking: car space 担当者:矢吹 晃一、設備:公営水道、本下水、都市ガス、駐車場:カースペース | Company profile 会社概要 | | <Mediation> Minister of Land, Infrastructure and Transport (11) No. 002401 (Corporation) Prefecture Building Lots and Buildings Transaction Business Association (Corporation) metropolitan area real estate Fair Trade Council member (Ltd.) a central residential Umejima office Yubinbango121-0816 Adachi-ku, Tokyo Umejima 1-2-30 <仲介>国土交通大臣(11)第002401号(公社)埼玉県宅地建物取引業協会会員 (公社)首都圏不動産公正取引協議会加盟(株)中央住宅梅島営業所〒121-0816 東京都足立区梅島1-2-30 |
Local appearance photo現地外観写真 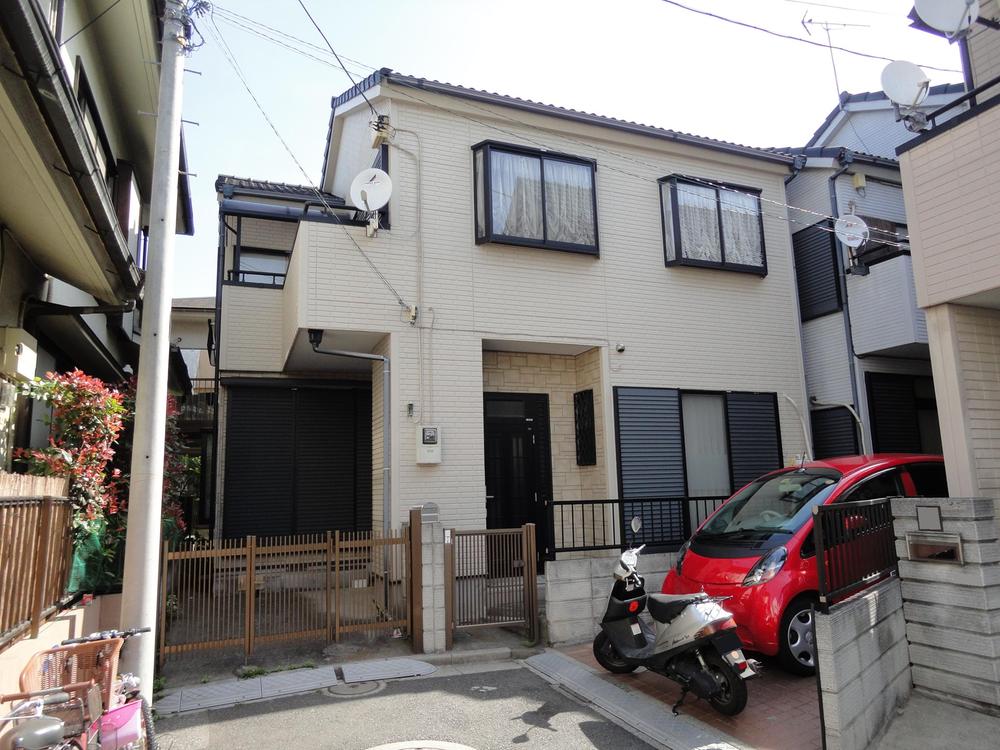 Local (May 2013) Shooting
現地(2013年5月)撮影
Livingリビング 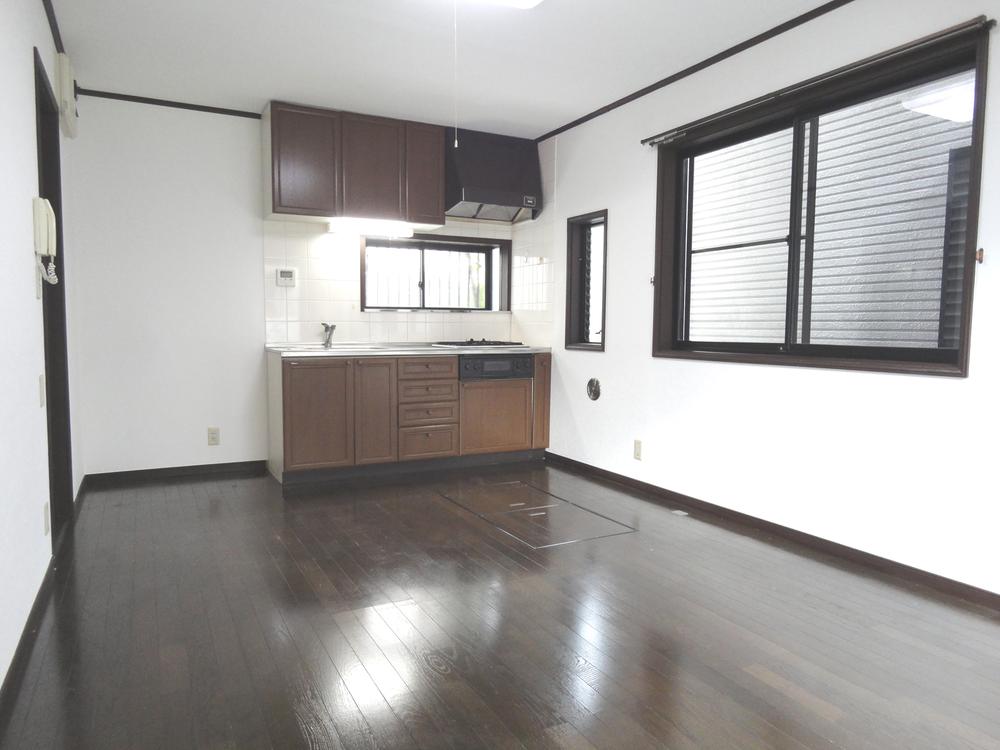 Indoor (10 May 2013) Shooting
室内(2013年10月)撮影
Non-living roomリビング以外の居室 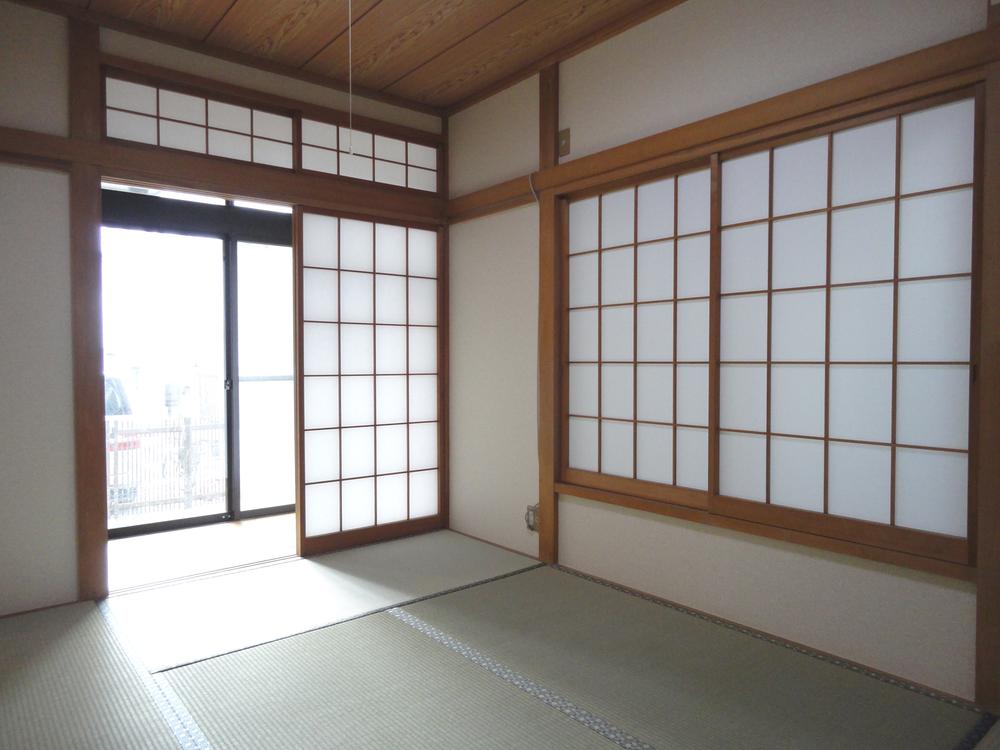 Indoor (10 May 2013) Shooting
室内(2013年10月)撮影
Kitchenキッチン 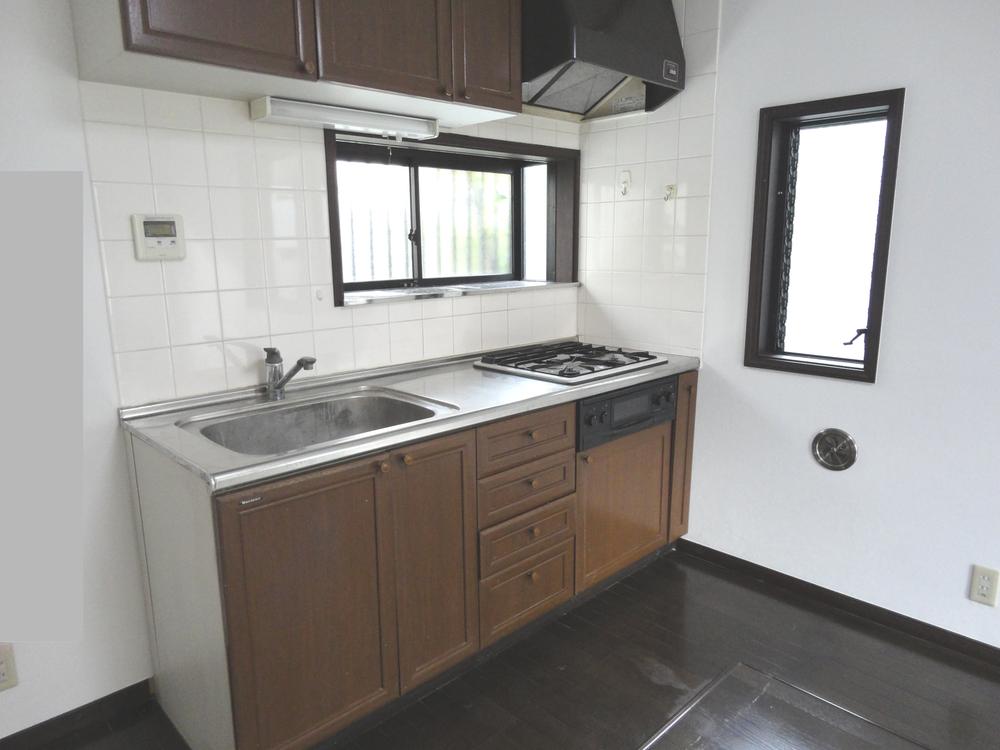 Indoor (10 May 2013) Shooting
室内(2013年10月)撮影
Bathroom浴室 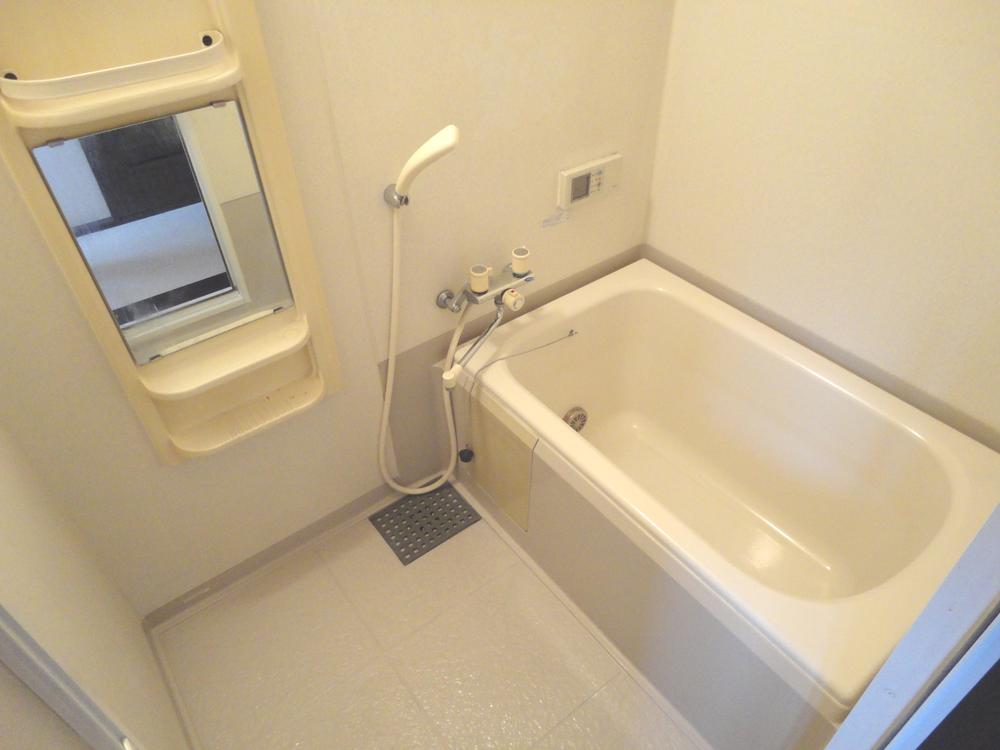 Indoor (10 May 2013) Shooting
室内(2013年10月)撮影
Wash basin, toilet洗面台・洗面所 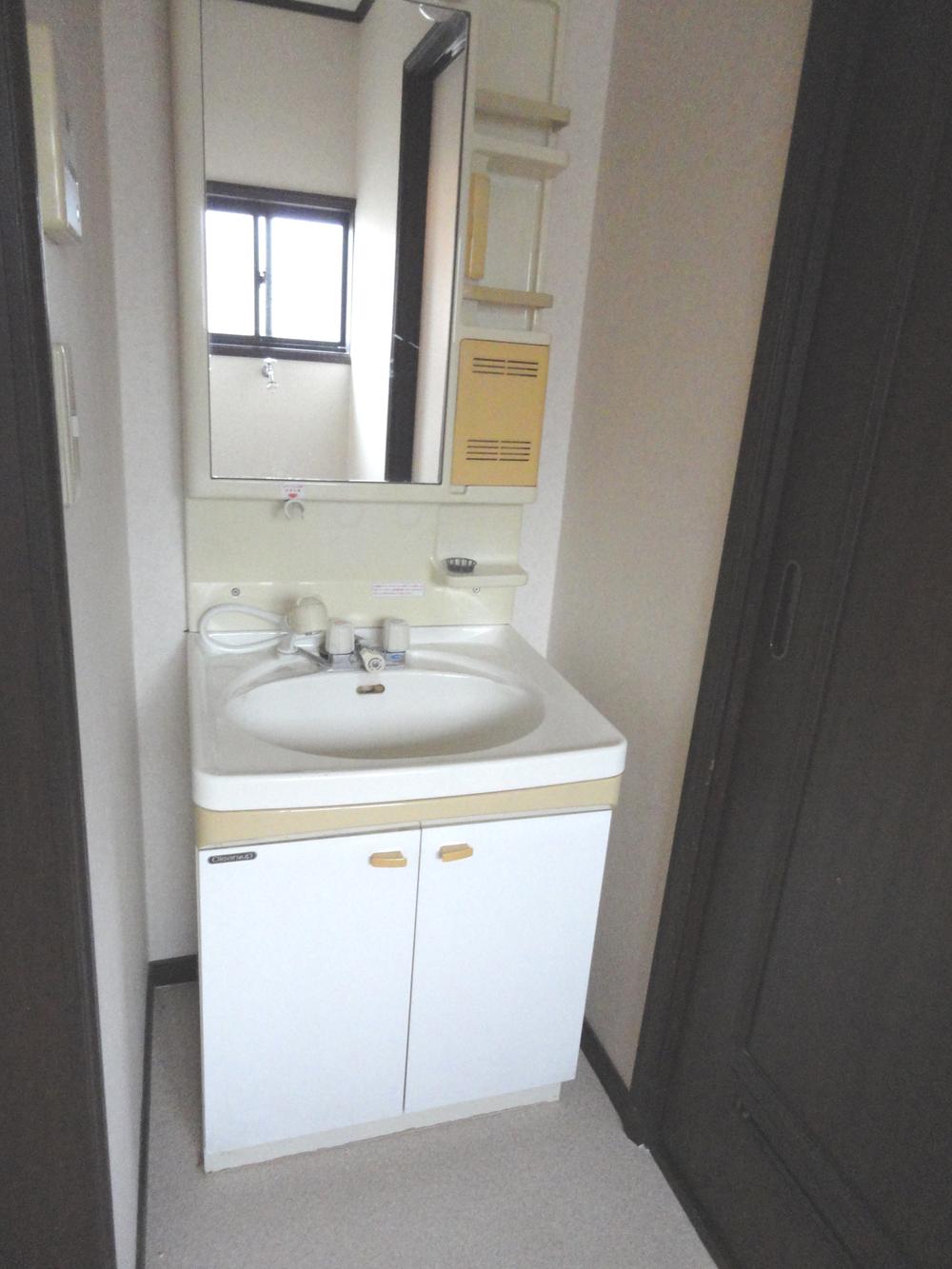 Indoor (10 May 2013) Shooting
室内(2013年10月)撮影
Toiletトイレ 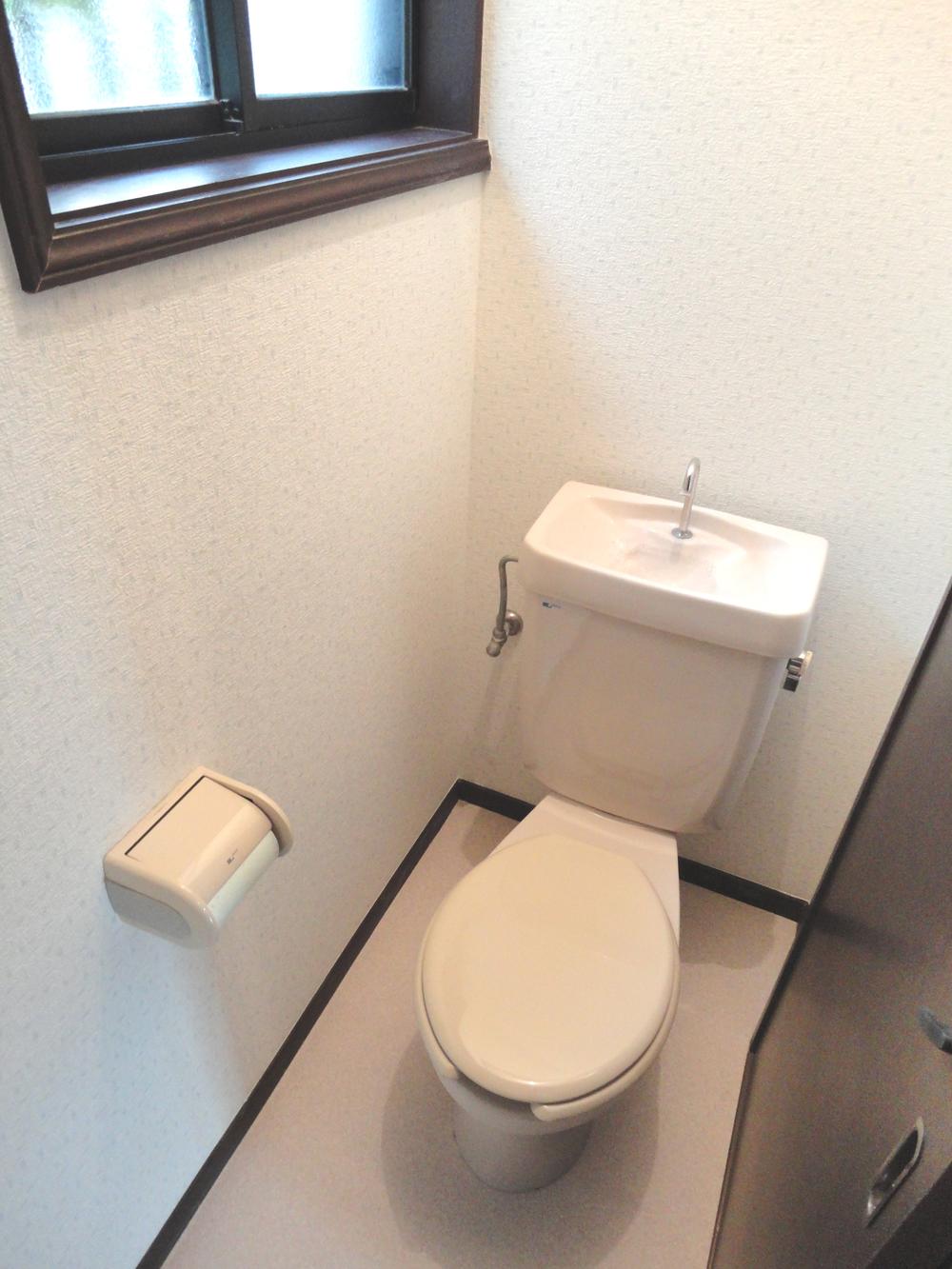 Indoor (10 May 2013) Shooting
室内(2013年10月)撮影
Entrance玄関 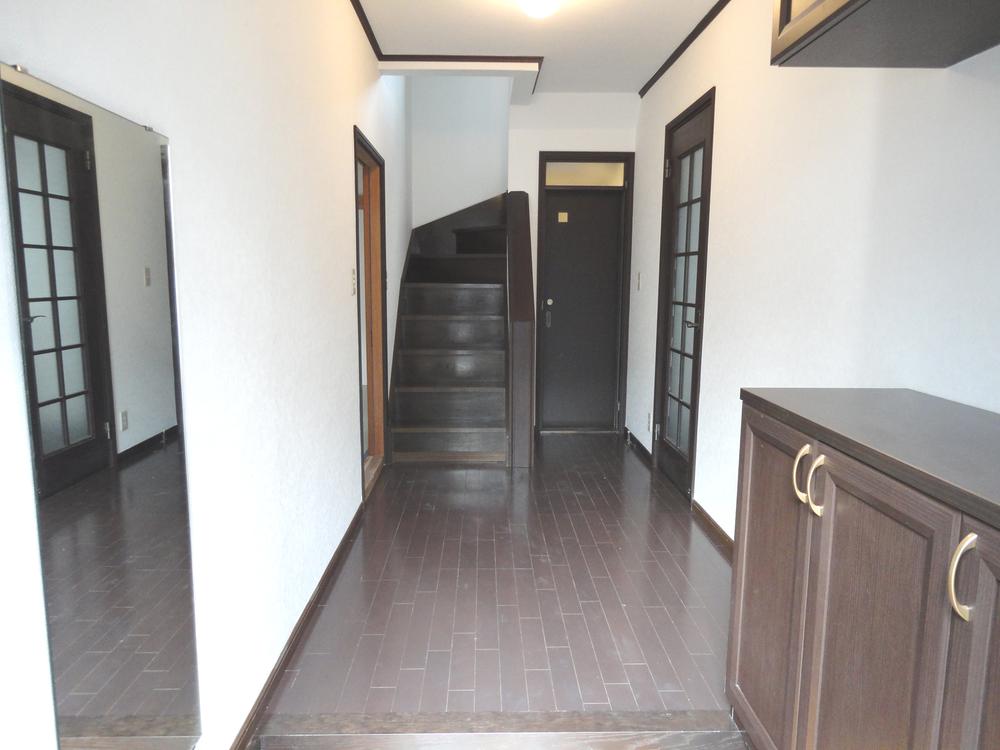 Local (10 May 2013) Shooting
現地(2013年10月)撮影
Balconyバルコニー 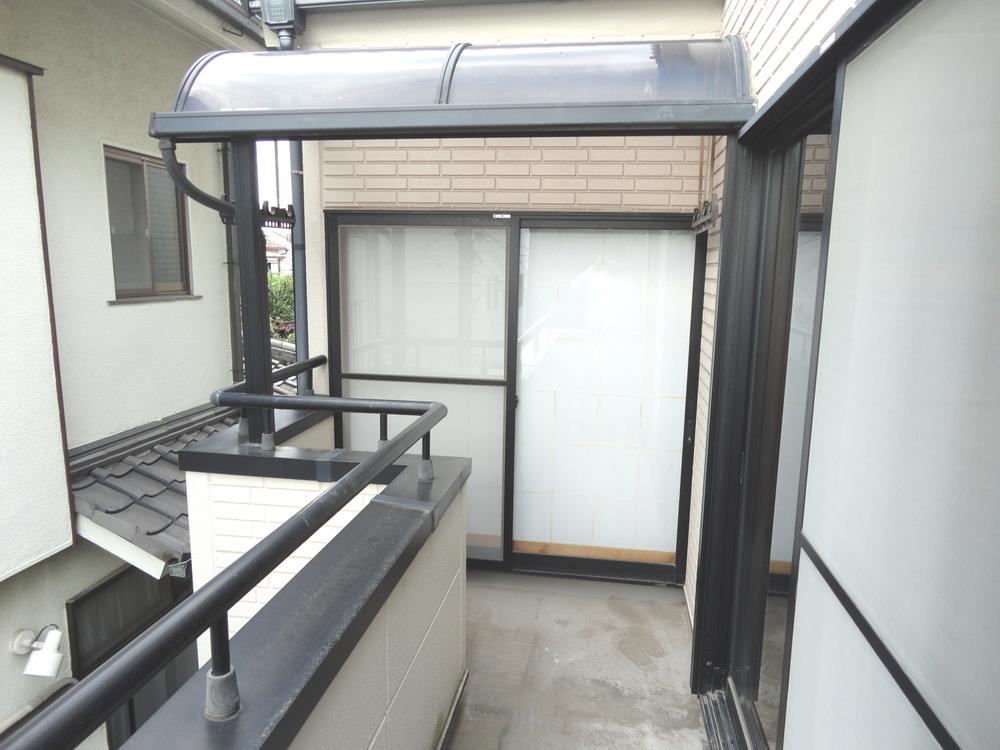 Local (10 May 2013) Shooting
現地(2013年10月)撮影
Non-living roomリビング以外の居室 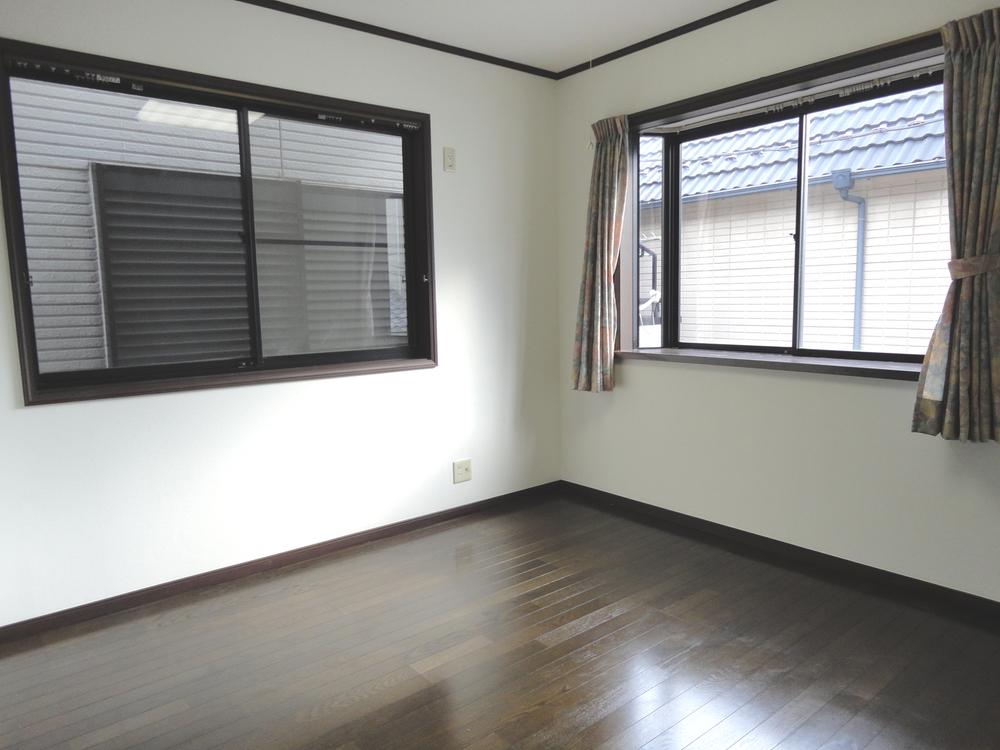 Indoor (10 May 2013) Shooting
室内(2013年10月)撮影
Floor plan間取り図 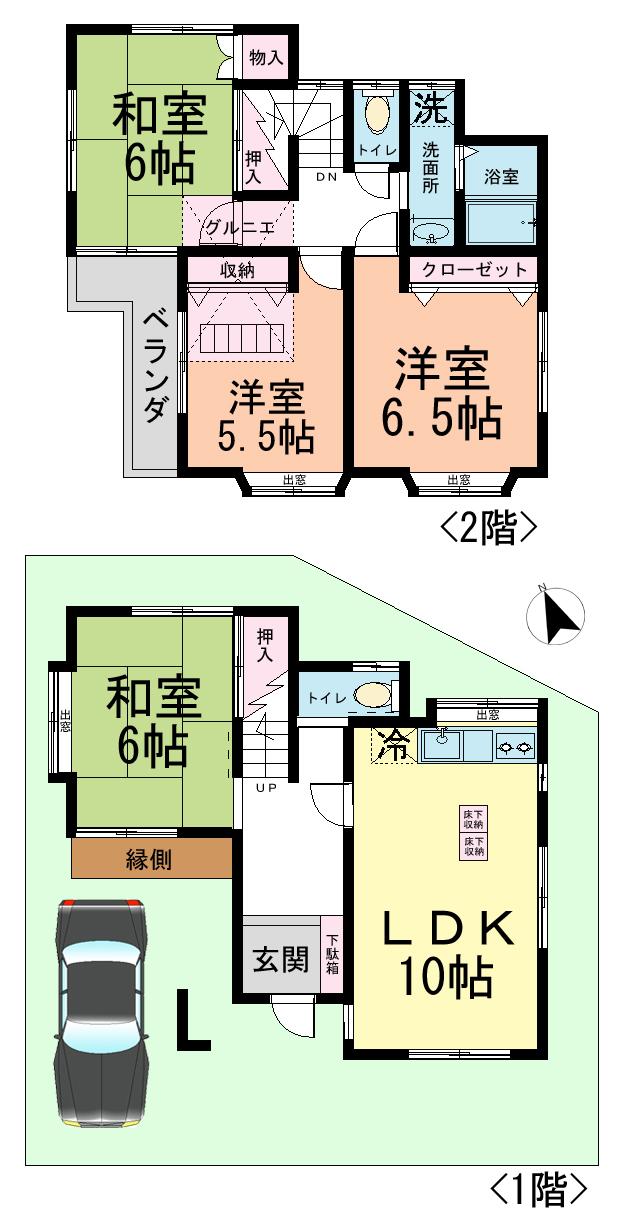 22,800,000 yen, 4LDK, Land area 73.32 sq m , Building area 80.85 sq m
2280万円、4LDK、土地面積73.32m2、建物面積80.85m2
Supermarketスーパー  550m to the discount store Pearl Nishiarai shop
ディスカウントストアーパール西新井店まで550m
Kindergarten ・ Nursery幼稚園・保育園 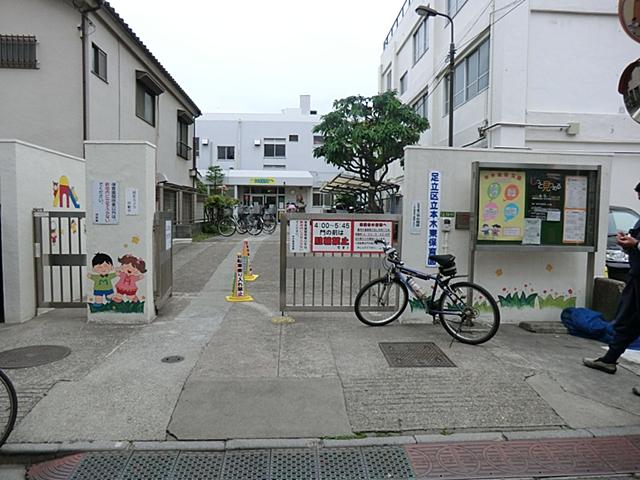 Motokihigashi 350m to nursery school
本木東保育園まで350m
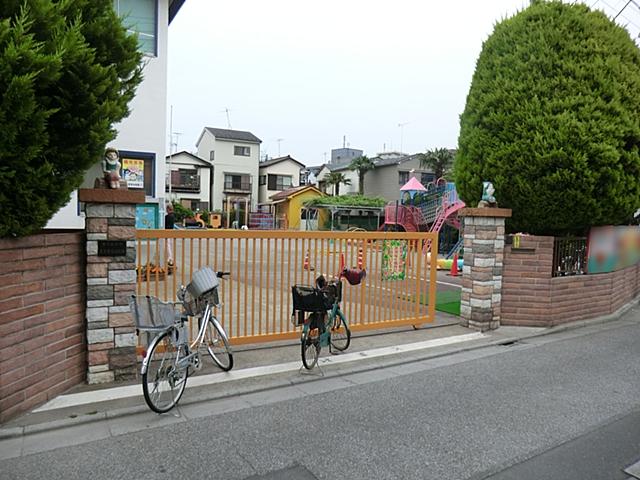 510m to Adachi Aiiku kindergarten
足立愛育幼稚園まで510m
Primary school小学校 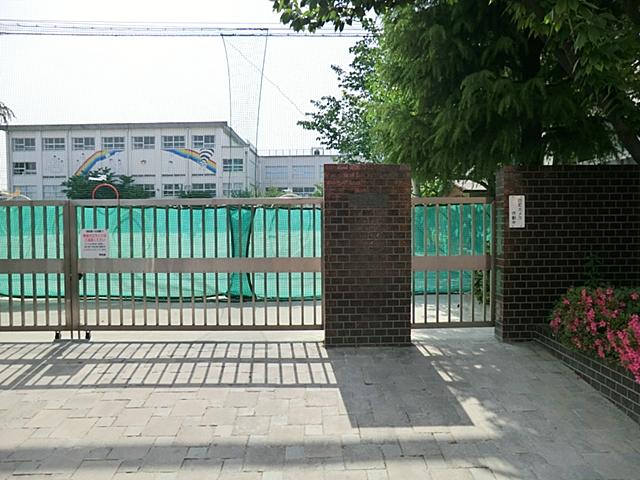 Motoki until elementary school 280m
本木小学校まで280m
Junior high school中学校 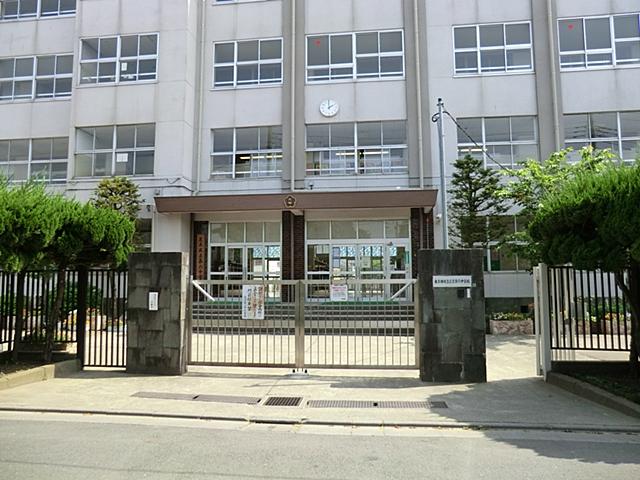 290m to Adachi sixth junior high school
足立第六中学校まで290m
Hospital病院 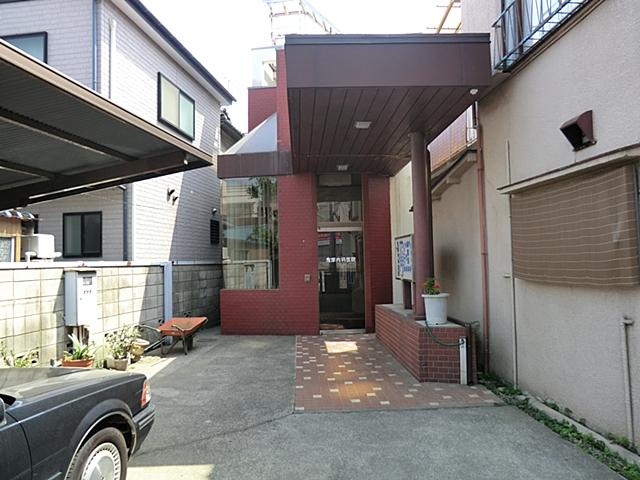 Onizuka until the internal medicine clinic 450m
鬼塚内科医院まで450m
Park公園 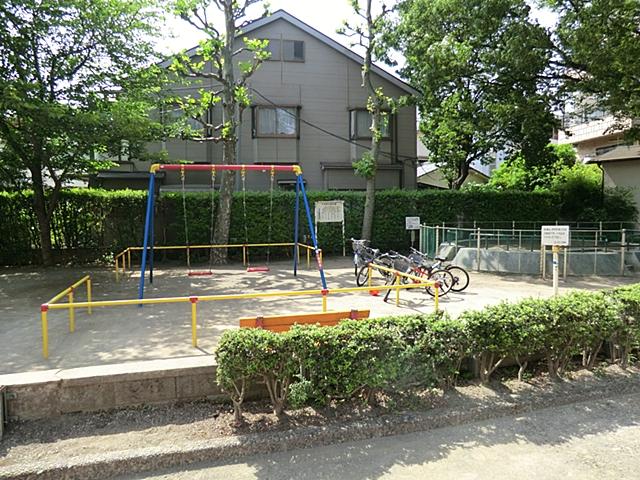 Motokiminami 220m to children amusement
本木南児童遊園まで220m
Location
|



















