Used Homes » Kanto » Tokyo » Adachi-ku
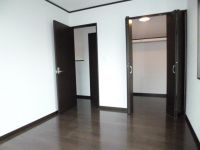 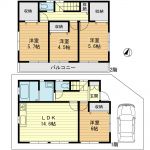
| | Adachi-ku, Tokyo 東京都足立区 |
| Tokyo Metro Chiyoda Line "Kitaayase" walk 24 minutes 東京メトロ千代田線「北綾瀬」歩24分 |
| [2010 architecture] It is beautiful in a room outside both in the pre-of interior renovation! ! Is a large car high-roof car parking possible two-story property ownership. Inside and outside are both beautiful 2010 building 【平成22年建築】の内装リフォーム済で室内外ともに綺麗です!!大型車ハイルーフ車駐車可能の2階建て所有権物件です。平成22年建築で内外共に綺麗です |
| ■ □ ■ □ ■ □ ■ □ ■ □ ■ □ ■ □ ■ □ ■ □ ■ □ ■ □ ■ □ ■ □ ■ □ ■ □ ■ □ ■ □ ■ □ ■ □ ■ □ ■ It is beautiful in appearance the room both because it is already interior renovation in 2010 architecture! ! ■ Parking work because it is a public road corner lot is also easy! ! 2-story 4LDK ■ It is convenient shopping in the life up to about 400m! ! ■ □ ■ □ ■ □ ■ □ ■ □ ■ □ ■ □ ■ □ ■ □ ■ □ ■ □ ■ □ ■ □ ■ □ ■ □ ■ □ ■ □ ■ □ ■ □ ■ □ Local guides Board accepted in 10:00 ~ 19:00 Please feel free to contact. Responsible Nakamoto will be happy to guide you! ↓ For more information, please refer to the following photo ↓ local guidance meeting in the reception! 10:00 ~ 19:00 Please feel free to contact! Responsible Nakamoto will be happy to guide you. ↓ Please see the photo below for details ↓ ■□■□■□■□■□■□■□■□■□■□■□■□■□■□■□■□■□■□■□■□■平成22年建築で内装リフォーム済ですので外観室内ともに綺麗です!!■公道角地ですので駐車場作業も容易です!!2階建4LDK■ライフまで約400mで買い物便利です!! ■□■□■□■□■□■□■□■□■□■□■□■□■□■□■□■□■□■□■□■□現地案内会受付中10:00 ~ 19:00 お気軽にご連絡下さい。担当中本がご案内させていただきます!↓詳しくは下記写真を参照下さい↓現地案内会受付中!10:00 ~ 19:00お気軽にご連絡下さい!担当中本がご案内させていただきます。↓詳細は下の写真をご覧下さい↓ |
Features pickup 特徴ピックアップ | | Immediate Available / Super close / Interior renovation / Facing south / System kitchen / Yang per good / All room storage / Flat to the station / Around traffic fewer / Corner lot / Shaping land / Washbasin with shower / Toilet 2 places / 2-story / South balcony / Zenshitsuminami direction / Otobasu / Warm water washing toilet seat / The window in the bathroom / TV monitor interphone / Ventilation good / All living room flooring / Walk-in closet / Water filter 即入居可 /スーパーが近い /内装リフォーム /南向き /システムキッチン /陽当り良好 /全居室収納 /駅まで平坦 /周辺交通量少なめ /角地 /整形地 /シャワー付洗面台 /トイレ2ヶ所 /2階建 /南面バルコニー /全室南向き /オートバス /温水洗浄便座 /浴室に窓 /TVモニタ付インターホン /通風良好 /全居室フローリング /ウォークインクロゼット /浄水器 | Price 価格 | | 26,300,000 yen 2630万円 | Floor plan 間取り | | 4LDK 4LDK | Units sold 販売戸数 | | 1 units 1戸 | Total units 総戸数 | | 1 units 1戸 | Land area 土地面積 | | 86.59 sq m (26.19 tsubo) (Registration) 86.59m2(26.19坪)(登記) | Building area 建物面積 | | 95.22 sq m (28.80 tsubo) (Registration) 95.22m2(28.80坪)(登記) | Driveway burden-road 私道負担・道路 | | 25.15 sq m , East 4m width, North 4m width 25.15m2、東4m幅、北4m幅 | Completion date 完成時期(築年月) | | November 2010 2010年11月 | Address 住所 | | Adachi-ku, Tokyo Sano 1 東京都足立区佐野1 | Traffic 交通 | | Tokyo Metro Chiyoda Line "Kitaayase" walk 24 minutes
JR Joban Line "Kameari" walk 33 minutes on the Tokyo Metro Chiyoda Line "Kitaayase" 10 minutes Adachi Provincial Museum walk 4 minutes by bus 東京メトロ千代田線「北綾瀬」歩24分
JR常磐線「亀有」歩33分東京メトロ千代田線「北綾瀬」バス10分足立郷土博物館歩4分
| Related links 関連リンク | | [Related Sites of this company] 【この会社の関連サイト】 | Person in charge 担当者より | | Person in charge of real-estate and building Masamitsu Nakamoto Age: 30 Daigyokai Experience: 15 years Shi actually meet, It is the first condition of looking for good properties that get tell all hope. Not only the information to see on the net, Dialogue with still people and the people still ・ Good edge from the trust relationship is born. Please say anything trust. 担当者宅建中本 政光年齢:30代業界経験:15年実際にお会いし、ご希望を全てお伝え頂く事が良い物件探しの第一条件です。ネットで見る情報だけではなく、現在でもやはり人と人との対話・信頼関係から良い縁は生まれます。信頼して何でもおっしゃって下さい。 | Contact お問い合せ先 | | TEL: 0800-808-9189 [Toll free] mobile phone ・ Also available from PHS
Caller ID is not notified
Please contact the "saw SUUMO (Sumo)"
If it does not lead, If the real estate company TEL:0800-808-9189【通話料無料】携帯電話・PHSからもご利用いただけます
発信者番号は通知されません
「SUUMO(スーモ)を見た」と問い合わせください
つながらない方、不動産会社の方は
| Building coverage, floor area ratio 建ぺい率・容積率 | | 60% ・ 200% 60%・200% | Time residents 入居時期 | | Immediate available 即入居可 | Land of the right form 土地の権利形態 | | Ownership 所有権 | Structure and method of construction 構造・工法 | | Wooden 2-story 木造2階建 | Renovation リフォーム | | 2013 May interior renovation completed (house cleaning) 2013年5月内装リフォーム済(ハウスクリーニング) | Use district 用途地域 | | One middle and high 1種中高 | Overview and notices その他概要・特記事項 | | Contact: Masamitsu Nakamoto, Facilities: Public Water Supply, This sewage, City gas, Parking: Garage 担当者:中本 政光、設備:公営水道、本下水、都市ガス、駐車場:車庫 | Company profile 会社概要 | | <Mediation> Governor of Tokyo (3) The 081,338 No. eye rent Home Co., Ayase shop Yubinbango120-0005 Adachi-ku, Tokyo Ayase 3-4-5 etcetera first floor <仲介>東京都知事(3)第081338号アイレントホーム(株)綾瀬店〒120-0005 東京都足立区綾瀬3-4-5 エトセトラ1階 |
Non-living roomリビング以外の居室 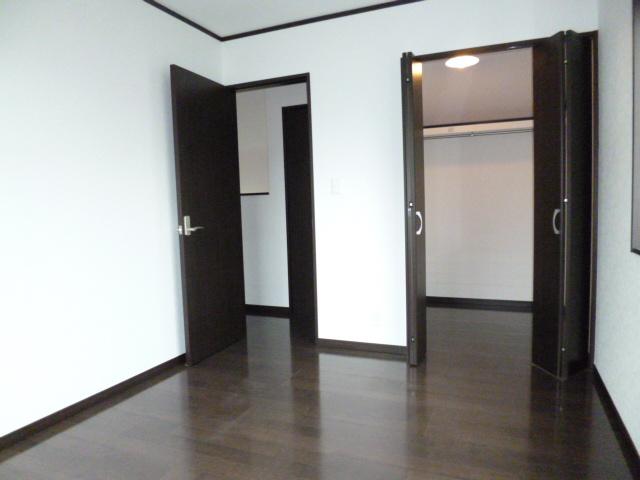 Is indoor and outdoor clean because it is already interior renovation in the walk-in closet, 2010 construction of Western-style! !
洋室のウォークインクローゼット平成22年建築で内装リフォーム済ですので室内外綺麗です!!
Floor plan間取り図 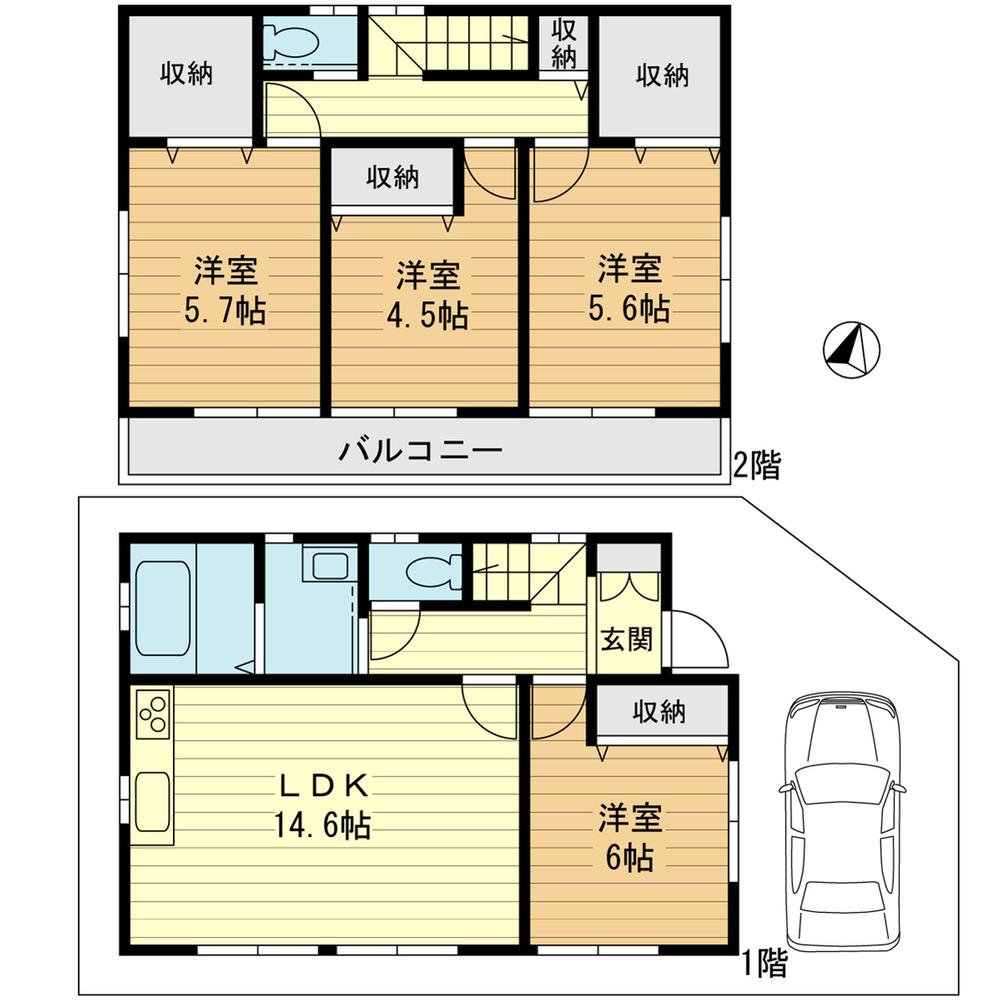 26,300,000 yen, 4LDK, Land area 86.59 sq m , Building area 95.22 sq m with a two-story 4LDK parking ・ Zenshitsuminami is facing
2630万円、4LDK、土地面積86.59m2、建物面積95.22m2 2階建ての4LDK駐車場付き・全室南向きです
Local appearance photo現地外観写真 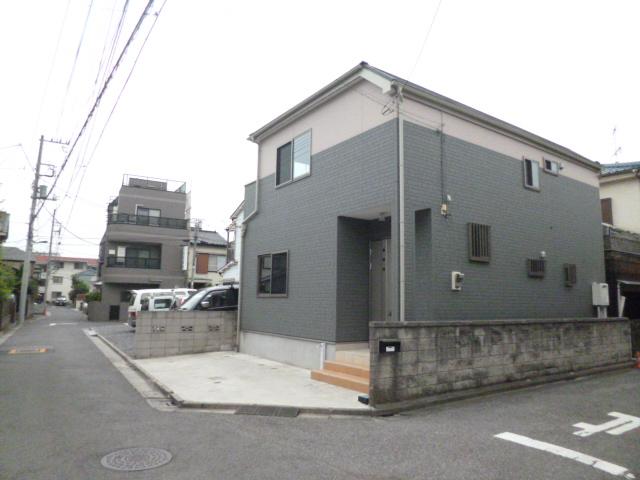 Parking is also easy in the northeast of the corner lot.
北東の角地で駐車も楽です。
Livingリビング ![Living. [South-facing living room 14.6 Pledge] Very beautiful room in the renovation completed. Please feel free to visit! !](/images/tokyo/adachi/8914b50008.jpg) [South-facing living room 14.6 Pledge] Very beautiful room in the renovation completed. Please feel free to visit! !
【南向きのリビング 14.6帖】
リフォーム済でとても綺麗な室内です。
お気軽にご見学下さい!!
Bathroom浴室 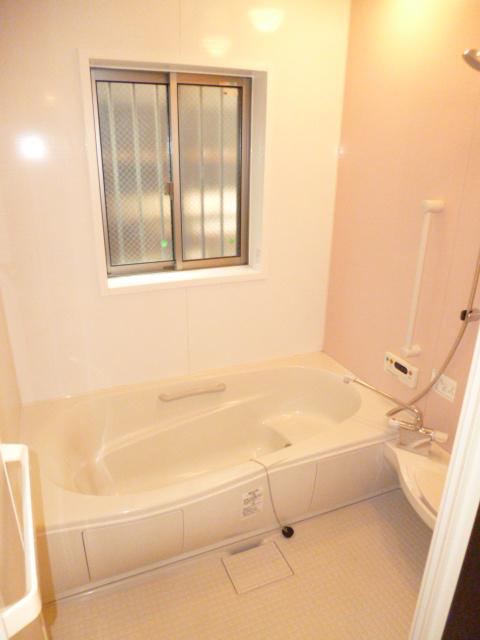 With reheating function
追い焚き機能付き
Kitchenキッチン 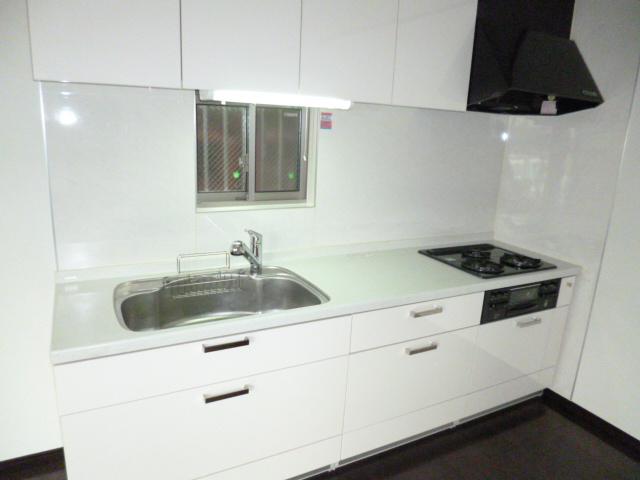 System kitchen ・ Water purifier visceral faucet
システムキッチン・浄水器内臓水栓
Non-living roomリビング以外の居室 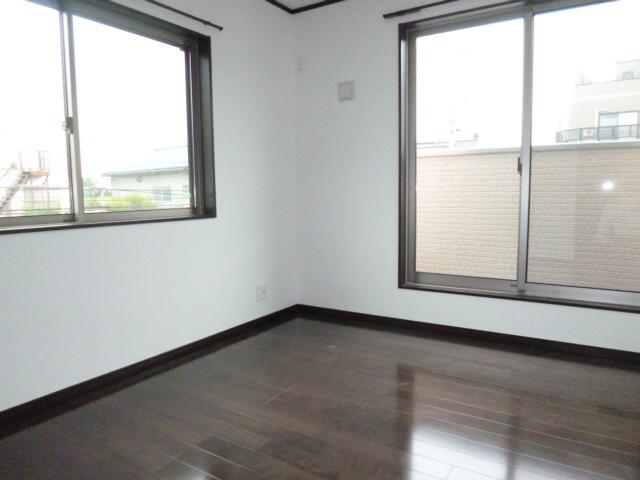 Western style room
洋室
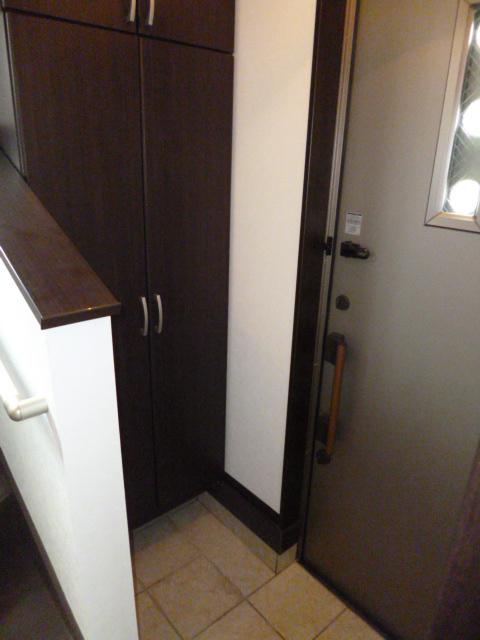 Entrance
玄関
Wash basin, toilet洗面台・洗面所 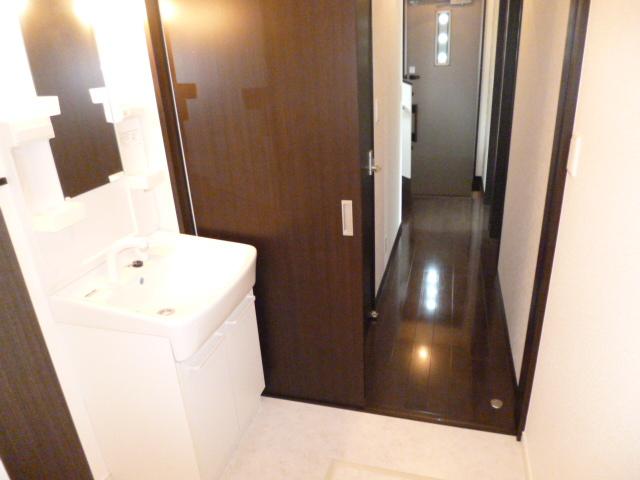 Vanity shower faucet
シャワー水栓の洗面化粧台
Receipt収納 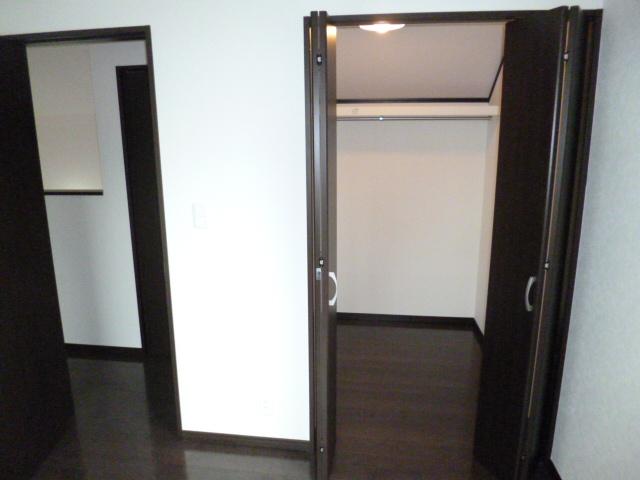 Western-style walk-in closet
洋室のウォークインクローゼット
Toiletトイレ 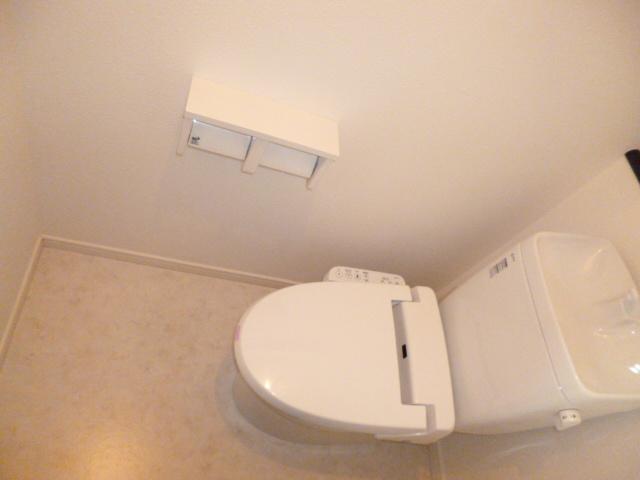 Shower toilet
シャワートイレ
Local photos, including front road前面道路含む現地写真 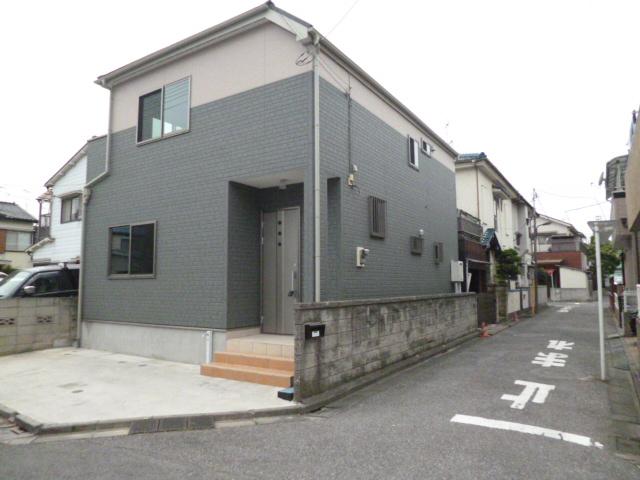 Parking is also easy in the northeast of the corner lot.
北東の角地で駐車も楽です。
Parking lot駐車場 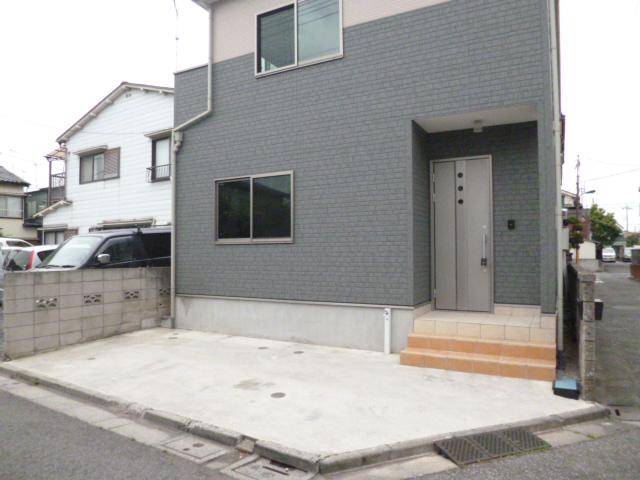 High roof ・ Large vehicles is also available parking
ハイルーフ・大型車も駐車可能です
Supermarketスーパー 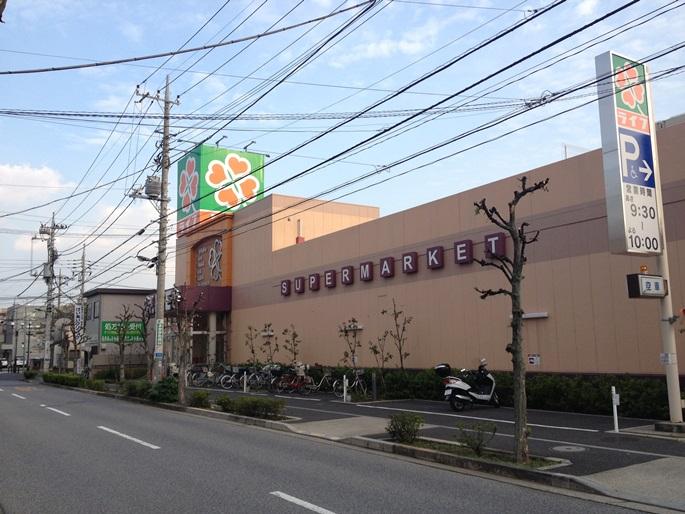 Until Life Oyata shop 396m
ライフ大谷田店まで396m
Other introspectionその他内観 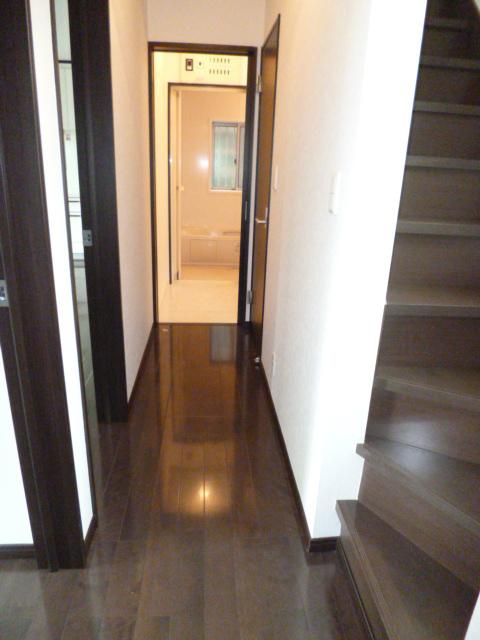 First floor hallway part
1階廊下部分
Compartment figure区画図 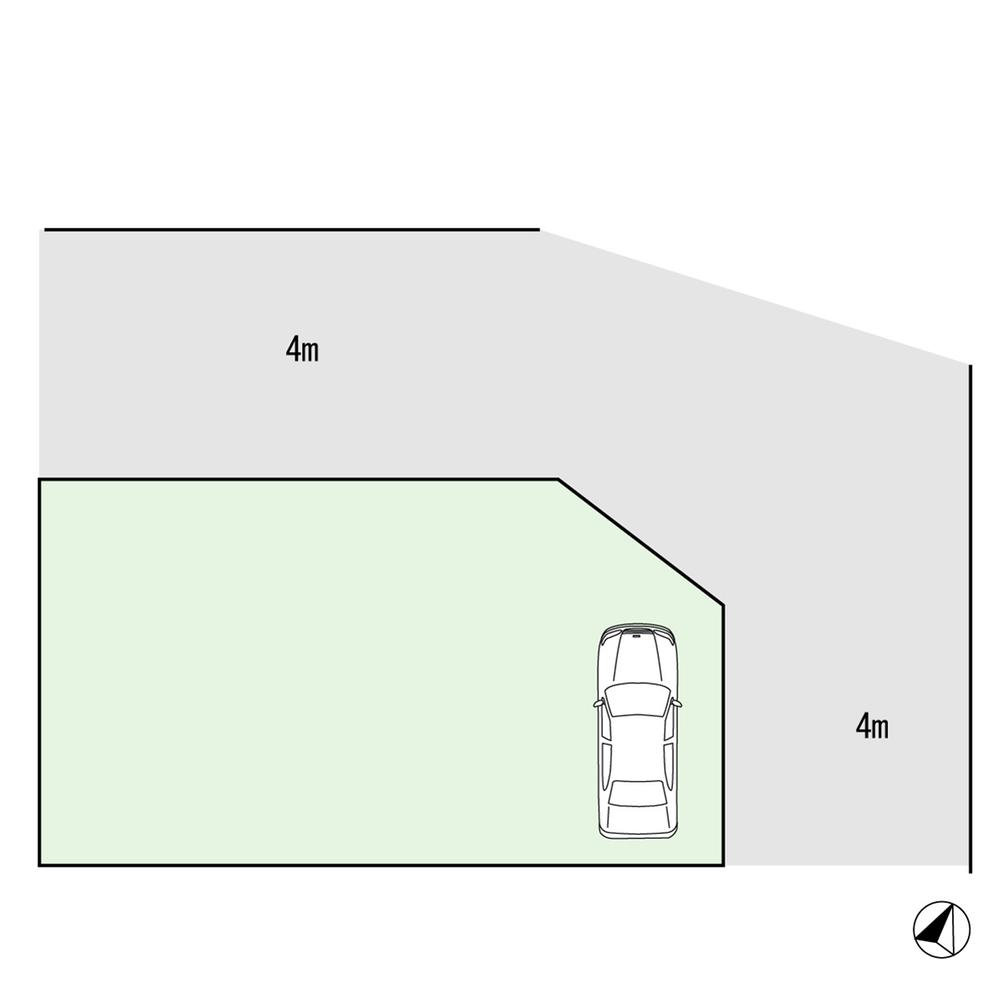 26,300,000 yen, 4LDK, Land area 86.59 sq m , It is a building area of 95.22 sq m corner lot
2630万円、4LDK、土地面積86.59m2、建物面積95.22m2 角地です
Non-living roomリビング以外の居室 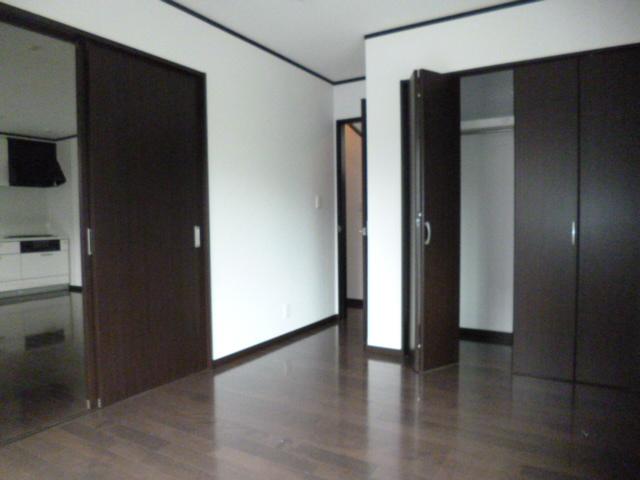 Western-style room adjacent to the living room
リビングに隣接した洋室
Supermarketスーパー 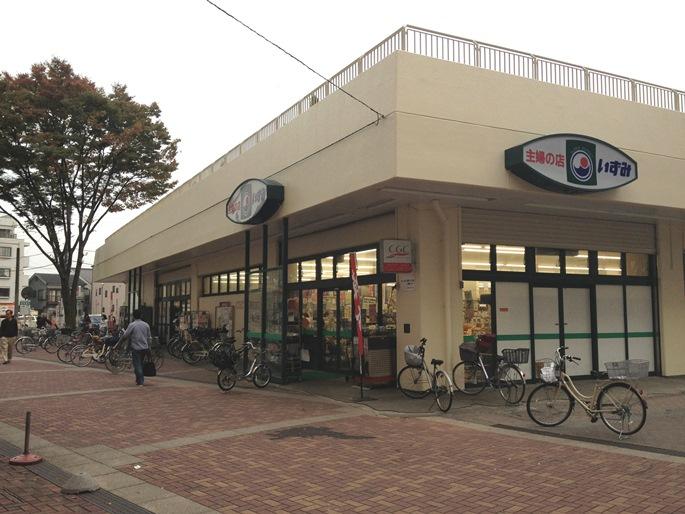 922m to friend Izumi of housewife
主婦の友いずみまで922m
Non-living roomリビング以外の居室 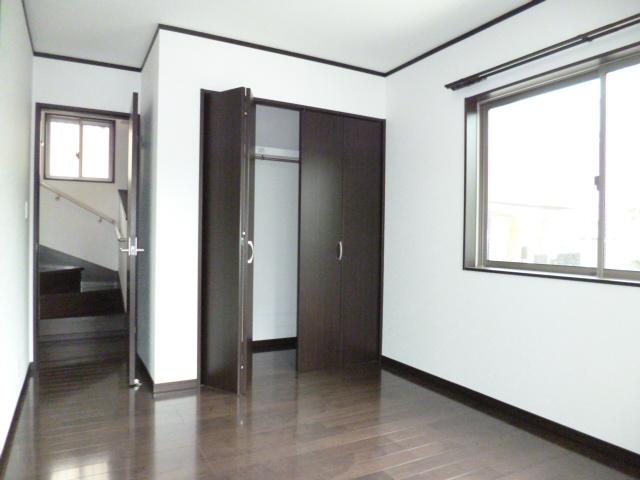 Western-style room adjacent to the living room
リビングに隣接した洋室
Supermarketスーパー 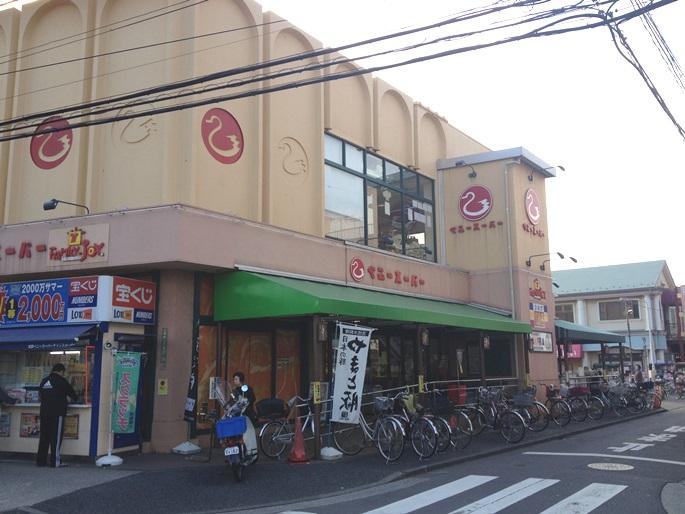 914m until Benny Super Sano shop
ベニースーパー佐野店まで914m
Non-living roomリビング以外の居室 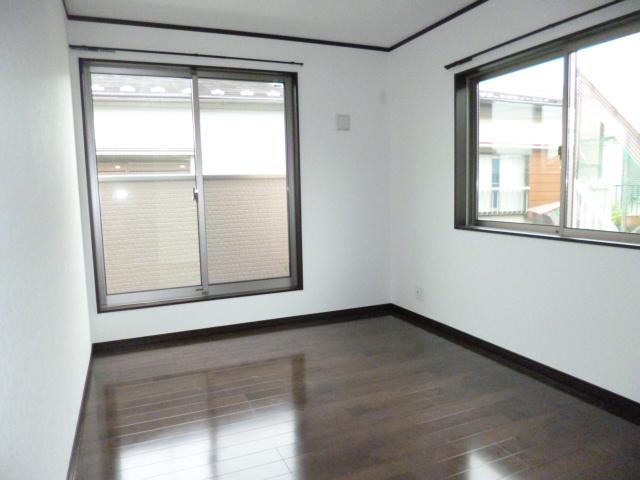 Second floor of the Western-style ・ Bright Property.
2階の洋室・明るい物件です。
Location
|





![Living. [South-facing living room 14.6 Pledge] Very beautiful room in the renovation completed. Please feel free to visit! !](/images/tokyo/adachi/8914b50008.jpg)
















