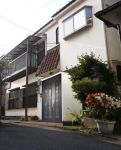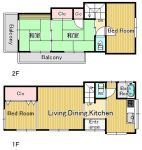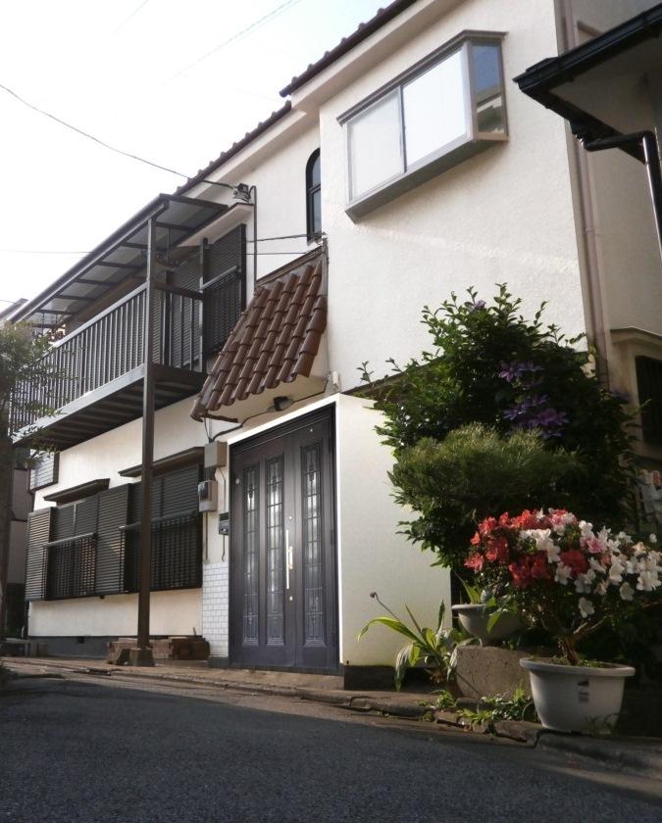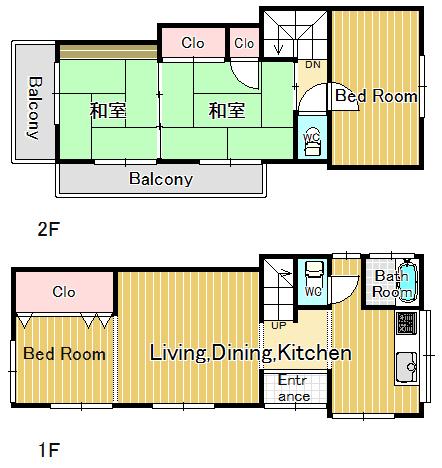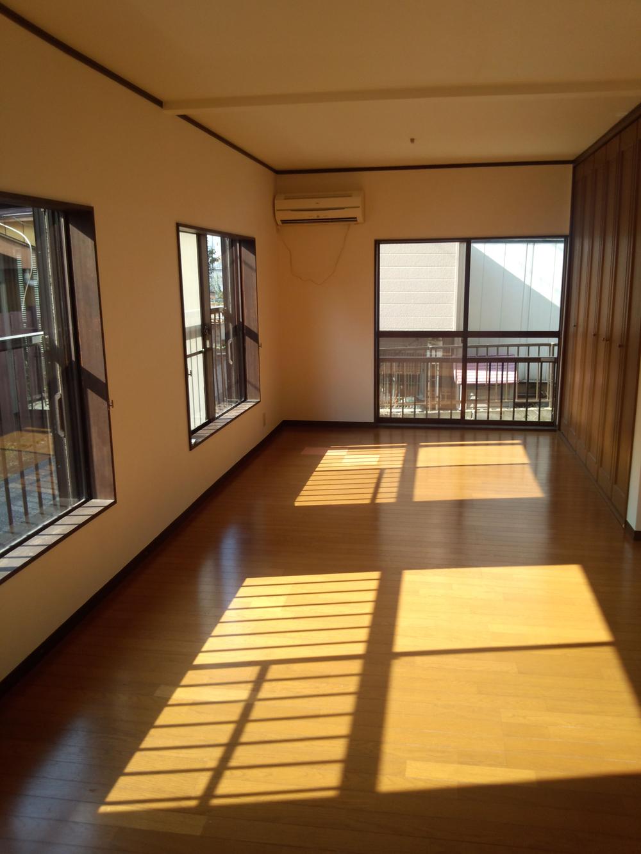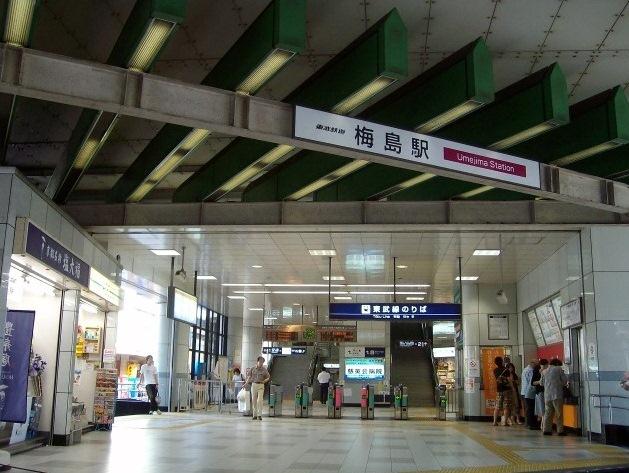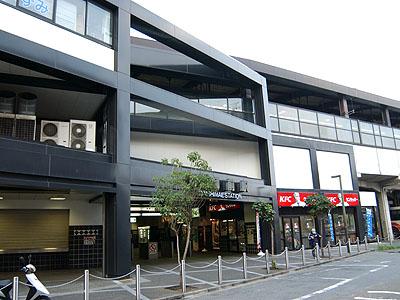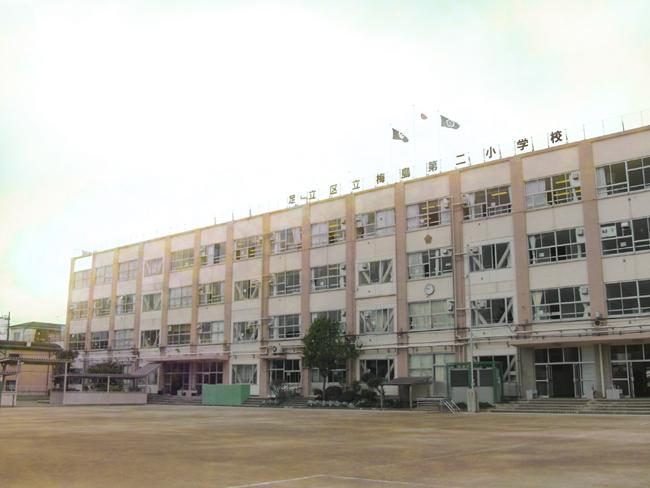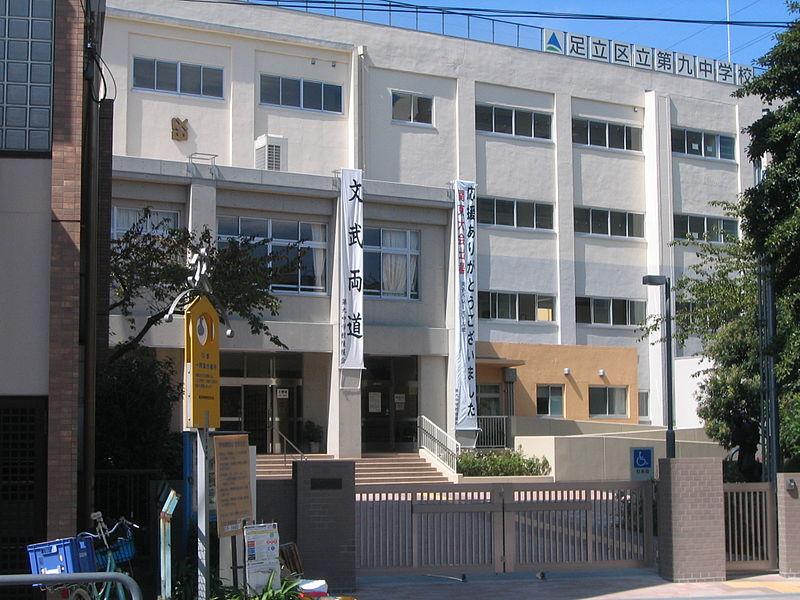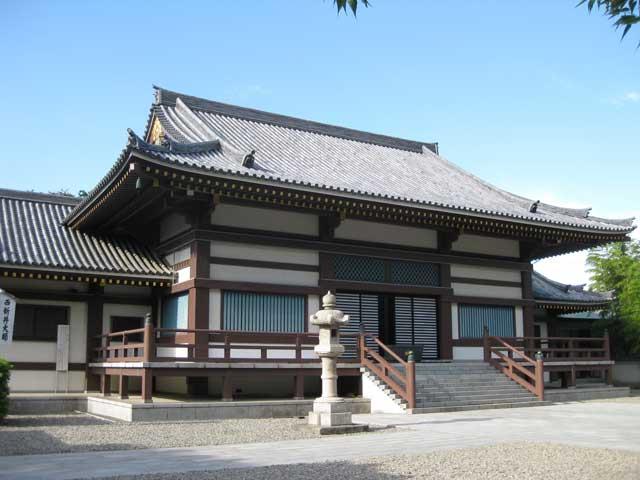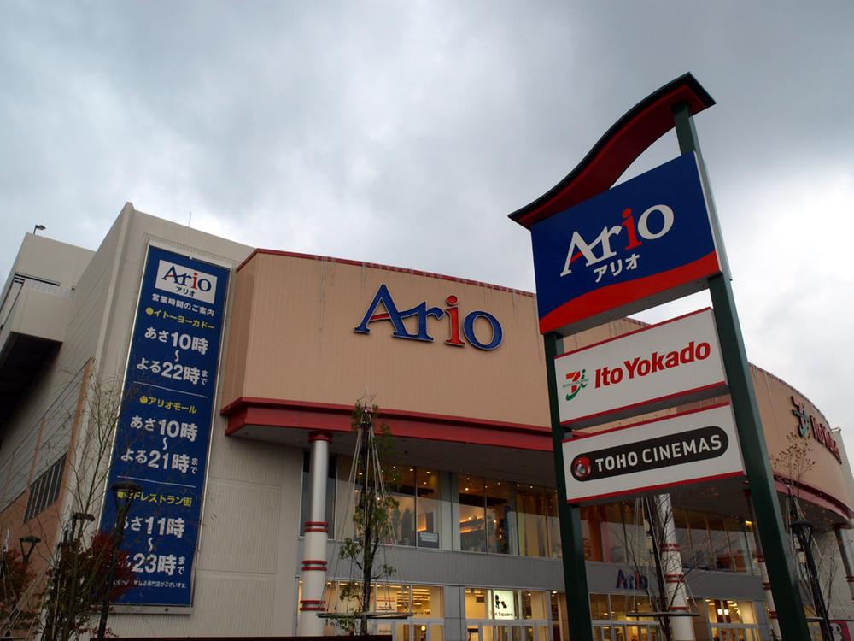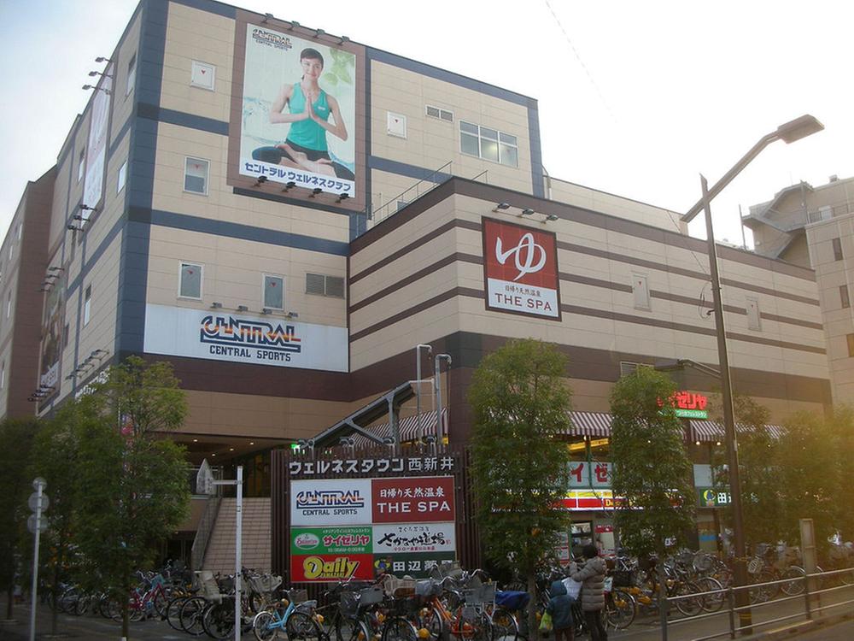|
|
Adachi-ku, Tokyo
東京都足立区
|
|
Isesaki Tobu "Umejima" walk 16 minutes
東武伊勢崎線「梅島」歩16分
|
|
Feeling of freedom of daily outstanding of living and a large frontage. Spacious floor plan of the building about 80 sq m !!
日当たり抜群のリビングと大型間口の解放感。建物約80m2のゆったり間取り!!
|
|
80 sq m of spacious floor plan . The combined floor plan can be changed to lifestyle. By suppressing the payment, You can have the ownership detached. For a quiet residential area, You can live comfortably in the family. Mortgage and payment ・ Down payment, etc. possible consultation. This is your chance-held ownership detached.
ゆったり間取りの80m2。ライフスタイルに合わせた間取り変更可能。支払いを抑えて、所有権戸建を持てます。閑静な住宅地の為、家族でゆったり生活できます。住宅ローンや支払い・頭金等ご相談可能。所有権戸建を持てるチャンスです。
|
Features pickup 特徴ピックアップ | | Immediate Available / 2 along the line more accessible / LDK20 tatami mats or more / Super close / Facing south / System kitchen / Around traffic fewer / Starting station / Shaping land / Toilet 2 places / 2-story / 2 or more sides balcony / South balcony / Zenshitsuminami direction / Walk-in closet / City gas 即入居可 /2沿線以上利用可 /LDK20畳以上 /スーパーが近い /南向き /システムキッチン /周辺交通量少なめ /始発駅 /整形地 /トイレ2ヶ所 /2階建 /2面以上バルコニー /南面バルコニー /全室南向き /ウォークインクロゼット /都市ガス |
Price 価格 | | 20.8 million yen 2080万円 |
Floor plan 間取り | | 4LDK 4LDK |
Units sold 販売戸数 | | 1 units 1戸 |
Total units 総戸数 | | 1 units 1戸 |
Land area 土地面積 | | 78.48 sq m (registration) 78.48m2(登記) |
Building area 建物面積 | | 79.29 sq m (registration) 79.29m2(登記) |
Driveway burden-road 私道負担・道路 | | Nothing 無 |
Completion date 完成時期(築年月) | | May 1987 1987年5月 |
Address 住所 | | Adachi-ku, Tokyo Sekihara 2 東京都足立区関原2 |
Traffic 交通 | | Isesaki Tobu "Umejima" walk 16 minutes
Isesaki Tobu "Nishiarai" walk 19 minutes
Daishisen Tobu "Daishimae" walk 26 minutes 東武伊勢崎線「梅島」歩16分
東武伊勢崎線「西新井」歩19分
東武大師線「大師前」歩26分
|
Related links 関連リンク | | [Related Sites of this company] 【この会社の関連サイト】 |
Person in charge 担当者より | | Rep Mukaiyama Ryota Age: 20 Daigyokai experience: 2 Founded 30 years of company. Of it has supported the company is the spirit of "always fun". House looking for is not there is just fun. Let me get over the rough seas fun there a supremely happy if you together. 担当者向山 良太年齢:20代業界経験:2年創業30年の会社です。会社を支えてきたの『いつも楽しく』の精神です。住宅探しは楽しい事だけではございません。一緒に荒波を楽しく乗り越えさせて頂ければこのうえなく幸せでございます。 |
Contact お問い合せ先 | | TEL: 0800-603-0902 [Toll free] mobile phone ・ Also available from PHS
Caller ID is not notified
Please contact the "saw SUUMO (Sumo)"
If it does not lead, If the real estate company TEL:0800-603-0902【通話料無料】携帯電話・PHSからもご利用いただけます
発信者番号は通知されません
「SUUMO(スーモ)を見た」と問い合わせください
つながらない方、不動産会社の方は
|
Building coverage, floor area ratio 建ぺい率・容積率 | | 60% ・ 240 percent 60%・240% |
Time residents 入居時期 | | Immediate available 即入居可 |
Land of the right form 土地の権利形態 | | Ownership 所有権 |
Structure and method of construction 構造・工法 | | Wooden 2-story 木造2階建 |
Use district 用途地域 | | Semi-industrial 準工業 |
Other limitations その他制限事項 | | Quasi-landscape district 準景観地区 |
Overview and notices その他概要・特記事項 | | Contact: Mukaiyama Ryota, Facilities: Public Water Supply, This sewage, City gas 担当者:向山 良太、設備:公営水道、本下水、都市ガス |
Company profile 会社概要 | | <Marketing alliance (agency)> Governor of Tokyo (9) No. 041242 (Corporation) Tokyo Metropolitan Government Building Lots and Buildings Transaction Business Association (Corporation) metropolitan area real estate Fair Trade Council member (with) all network Yubinbango167-0021 Suginami-ku, Tokyo rush 4-2-11 <販売提携(代理)>東京都知事(9)第041242号(公社)東京都宅地建物取引業協会会員 (公社)首都圏不動産公正取引協議会加盟(有)オールネットワーク〒167-0021 東京都杉並区井草4-2-11 |
