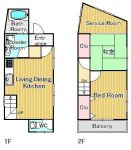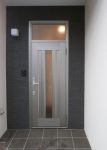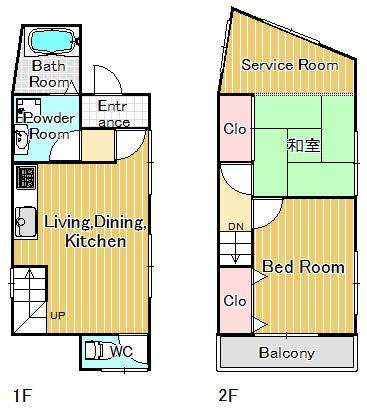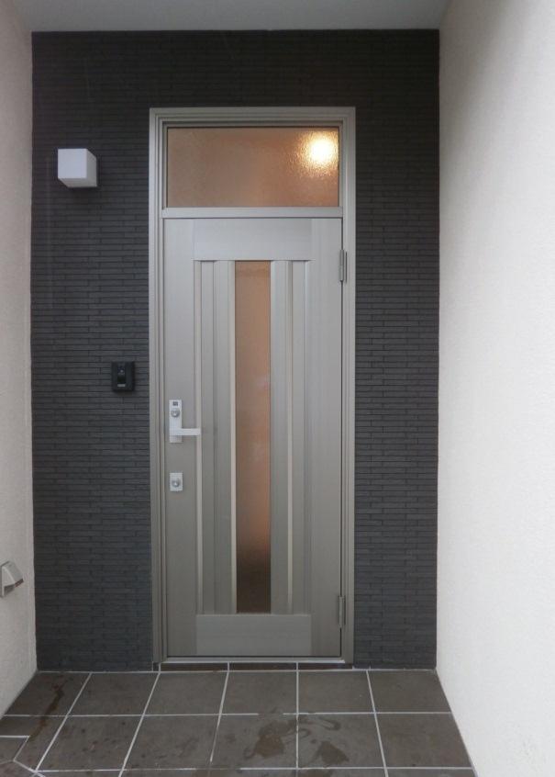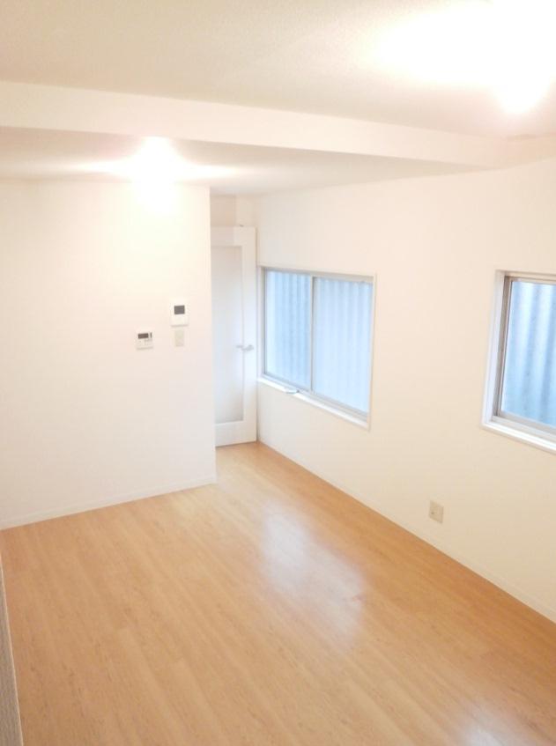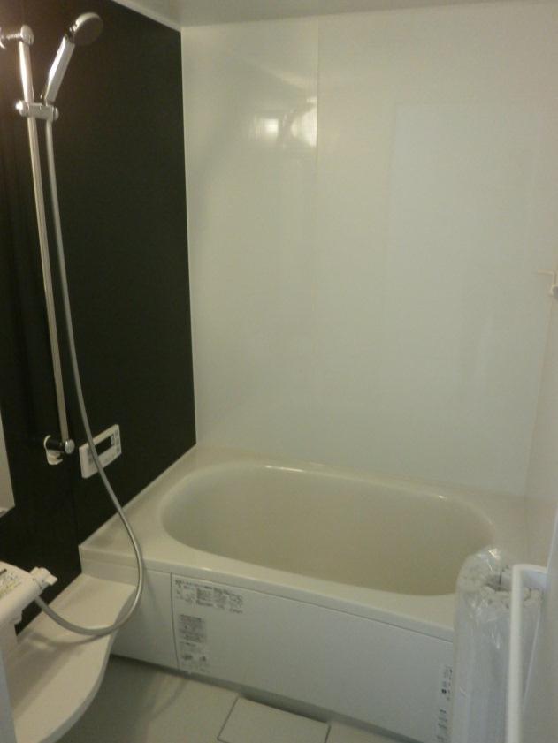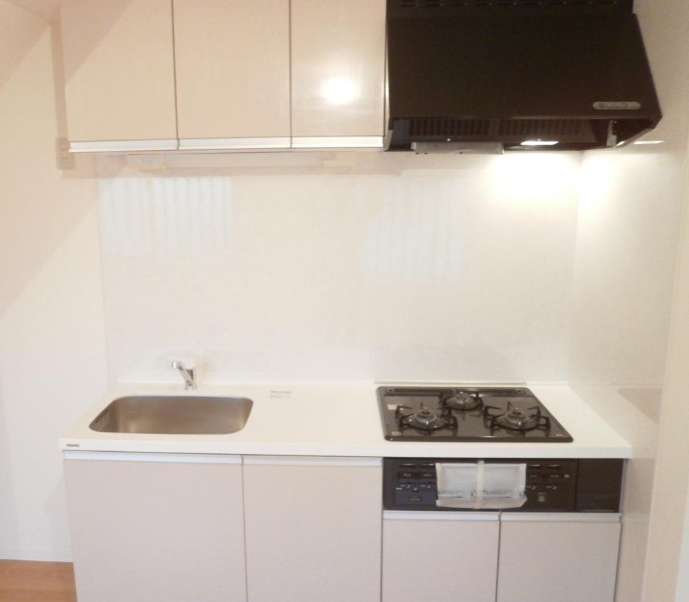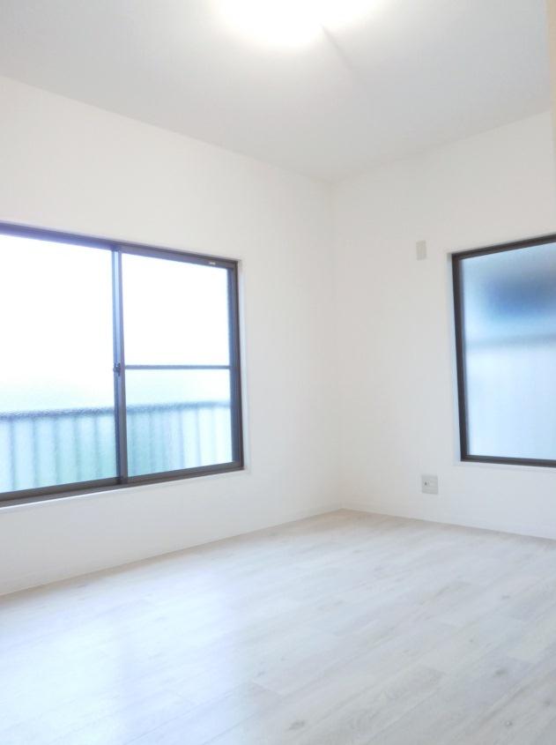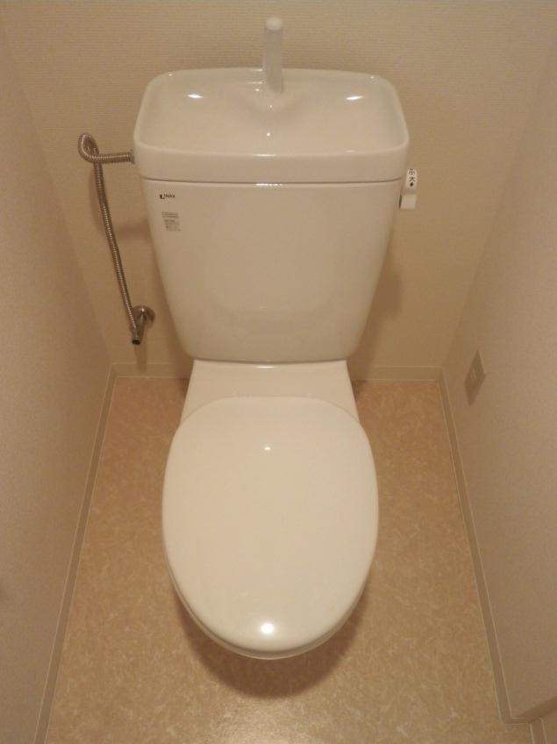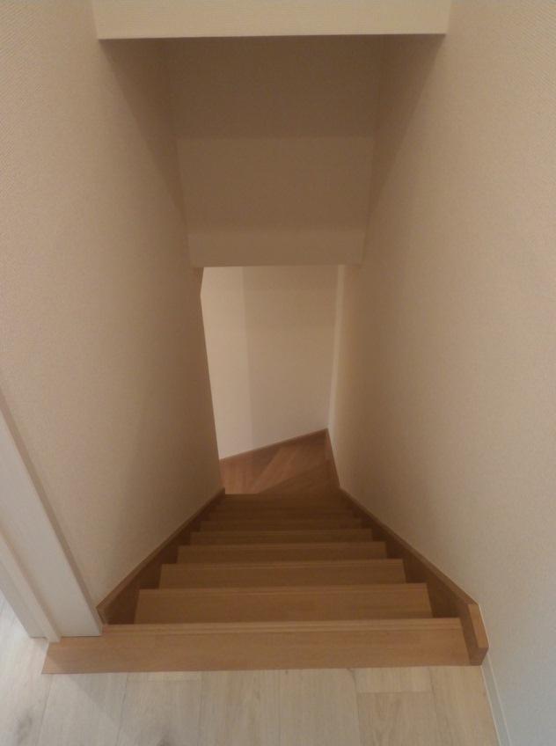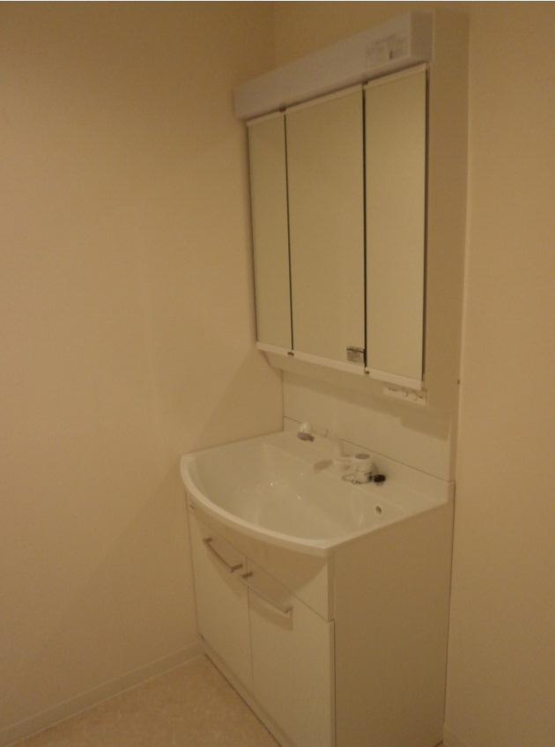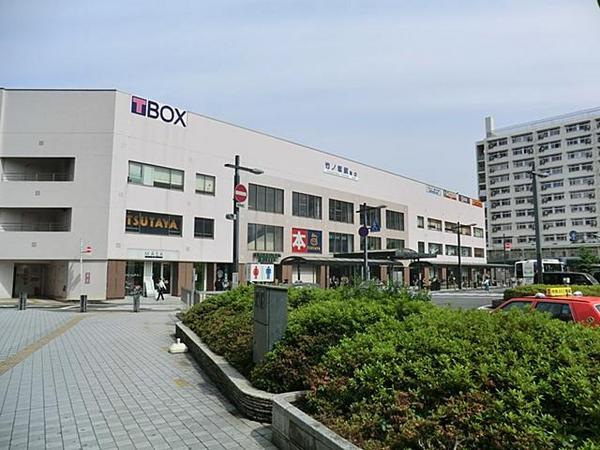|
|
Adachi-ku, Tokyo
東京都足立区
|
|
Isesaki Tobu "Takenotsuka" walk 6 minutes
東武伊勢崎線「竹ノ塚」歩6分
|
|
Lifestyle a family is the leading role that can arrange the floor plan to match the single-family Glad there is a housed in each room Will guide you to the local if you can call Consultation at any time of the loan Down payment you can consult
ライフスタイルに合わせて間取りをアレンジできる家族が主役の一戸建 各部屋に収納があるのがうれしい お電話頂ければ現地へご案内致します ローンのご相談随時 頭金ご相談可能
|
|
Convenience and tranquility in front of the station sense Convenience There is storage space in all rooms Front 6m road Super such as living facilities are within walking distance It will take the power If you are concerned about the loan Down payment $ 0 ~ Possible consultation
駅前感覚の利便と静けさ 全室に収納スペースがあり便利 前面6m道路 スーパーなど生活施設は徒歩圏内にあります ローンに不安のある方お力になります 頭金0円 ~ 相談可能
|
Features pickup 特徴ピックアップ | | Immediate Available / 2 along the line more accessible / Super close / Interior and exterior renovation / Interior renovation / System kitchen / Around traffic fewer / Shaping land / Bathroom 1 tsubo or more / Exterior renovation / 2-story / Flooring Chokawa / High speed Internet correspondence / Renovation / Ventilation good / City gas / BS ・ CS ・ CATV / A large gap between the neighboring house / Maintained sidewalk 即入居可 /2沿線以上利用可 /スーパーが近い /内外装リフォーム /内装リフォーム /システムキッチン /周辺交通量少なめ /整形地 /浴室1坪以上 /外装リフォーム /2階建 /フローリング張替 /高速ネット対応 /リノベーション /通風良好 /都市ガス /BS・CS・CATV /隣家との間隔が大きい /整備された歩道 |
Price 価格 | | 19,800,000 yen 1980万円 |
Floor plan 間取り | | 2LDK + S (storeroom) 2LDK+S(納戸) |
Units sold 販売戸数 | | 1 units 1戸 |
Total units 総戸数 | | 1 units 1戸 |
Land area 土地面積 | | 40.19 sq m (registration) 40.19m2(登記) |
Building area 建物面積 | | 45.36 sq m (registration) 45.36m2(登記) |
Driveway burden-road 私道負担・道路 | | Nothing, Northeast 5.7m width (contact the road width 5.3m) 無、北東5.7m幅(接道幅5.3m) |
Completion date 完成時期(築年月) | | November 1971 1971年11月 |
Address 住所 | | Adachi-ku, Tokyo Higashiiko 3 東京都足立区東伊興3 |
Traffic 交通 | | Isesaki Tobu "Takenotsuka" walk 6 minutes
Nippori ・ Toneri liner "Tonerikoen" walk 28 minutes
Isesaki Tobu "Yatsuka" walk 26 minutes 東武伊勢崎線「竹ノ塚」歩6分
日暮里・舎人ライナー「舎人公園」歩28分
東武伊勢崎線「谷塚」歩26分
|
Related links 関連リンク | | [Related Sites of this company] 【この会社の関連サイト】 |
Person in charge 担当者より | | Rep Kodama Sea Age: 30 Daigyokai Experience: I am trying to be able to five years "looking for fun and bright, we live.". It is a big shopping. Please Watakushi to to eliminate the "anxiety" and "trouble" even a little. Giving the appearance instead of surely the "laughter". 担当者児玉 海年齢:30代業界経験:5年『楽しく明るくお住まい探し』ができるよう心がけております。大きな買い物です。わたくしに少しでも『不安』や『悩み』を解消させて下さい。きっと『笑い』にかえてみせます。 |
Contact お問い合せ先 | | TEL: 0800-603-0902 [Toll free] mobile phone ・ Also available from PHS
Caller ID is not notified
Please contact the "saw SUUMO (Sumo)"
If it does not lead, If the real estate company TEL:0800-603-0902【通話料無料】携帯電話・PHSからもご利用いただけます
発信者番号は通知されません
「SUUMO(スーモ)を見た」と問い合わせください
つながらない方、不動産会社の方は
|
Building coverage, floor area ratio 建ぺい率・容積率 | | Fifty percent ・ 150% 50%・150% |
Time residents 入居時期 | | Immediate available 即入居可 |
Land of the right form 土地の権利形態 | | Ownership 所有権 |
Structure and method of construction 構造・工法 | | Wooden 2-story 木造2階建 |
Renovation リフォーム | | 2013 May interior renovation completed (kitchen ・ bathroom ・ toilet ・ wall ・ floor ・ all rooms ・ Entrance), 2013 May exterior renovation completed (outer wall ・ roof) 2013年5月内装リフォーム済(キッチン・浴室・トイレ・壁・床・全室・玄関)、2013年5月外装リフォーム済(外壁・屋根) |
Use district 用途地域 | | One low-rise 1種低層 |
Other limitations その他制限事項 | | Quasi-fire zones 準防火地域 |
Overview and notices その他概要・特記事項 | | Contact: Kodama Ocean, Facilities: Public Water Supply, This sewage, City gas 担当者:児玉 海、設備:公営水道、本下水、都市ガス |
Company profile 会社概要 | | <Marketing alliance (agency)> Governor of Tokyo (9) No. 041242 (Corporation) Tokyo Metropolitan Government Building Lots and Buildings Transaction Business Association (Corporation) metropolitan area real estate Fair Trade Council member (with) all network Yubinbango167-0021 Suginami-ku, Tokyo rush 4-2-11 <販売提携(代理)>東京都知事(9)第041242号(公社)東京都宅地建物取引業協会会員 (公社)首都圏不動産公正取引協議会加盟(有)オールネットワーク〒167-0021 東京都杉並区井草4-2-11 |
