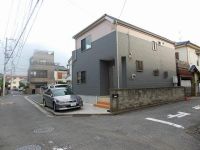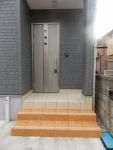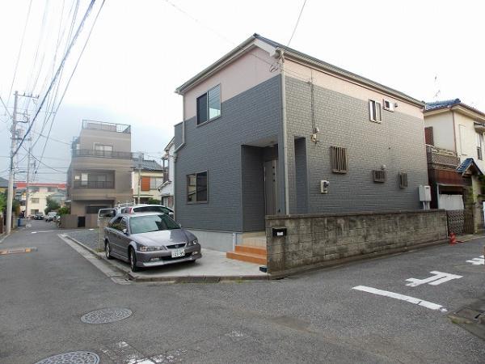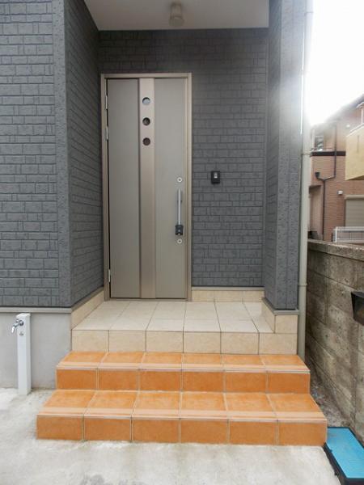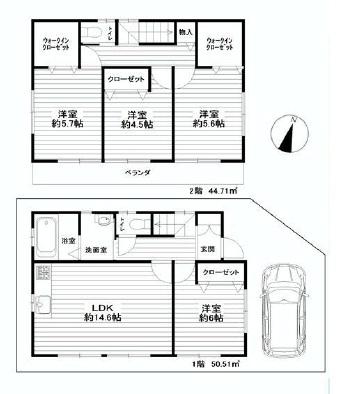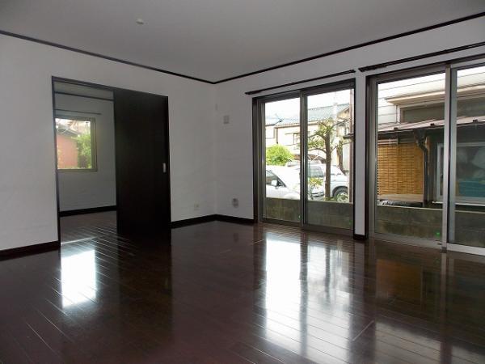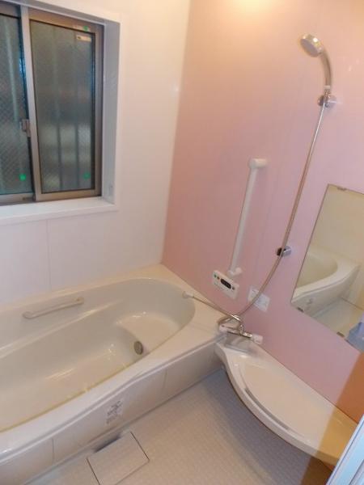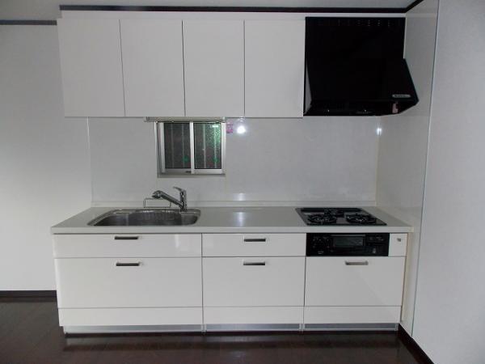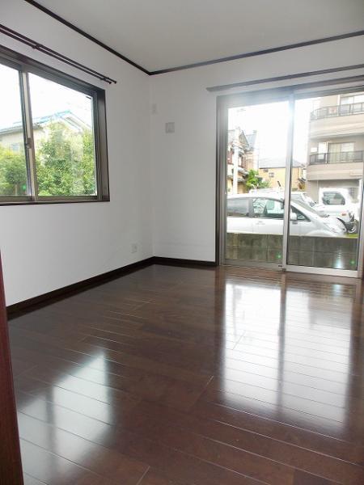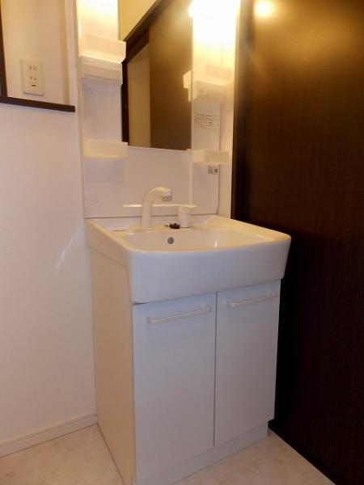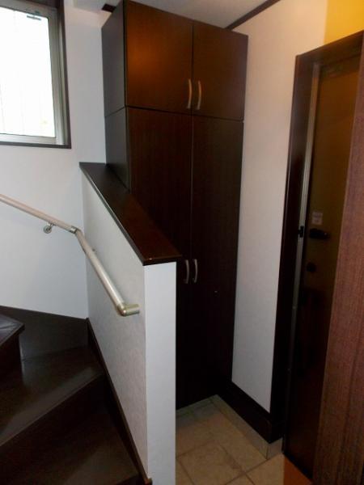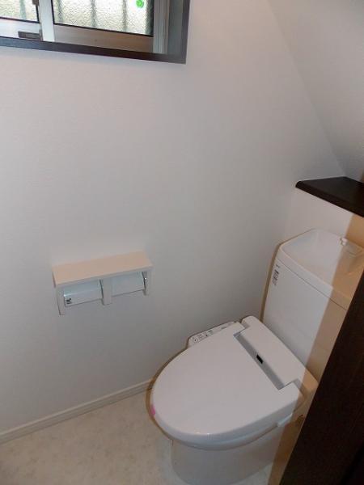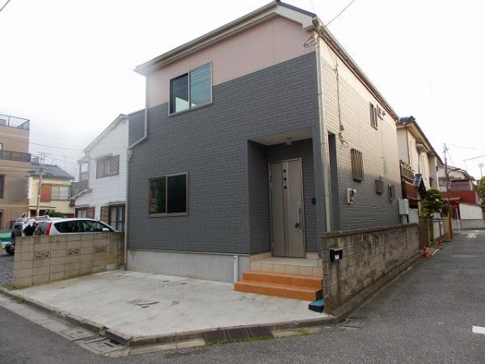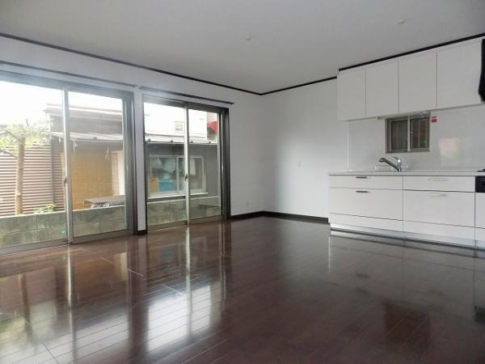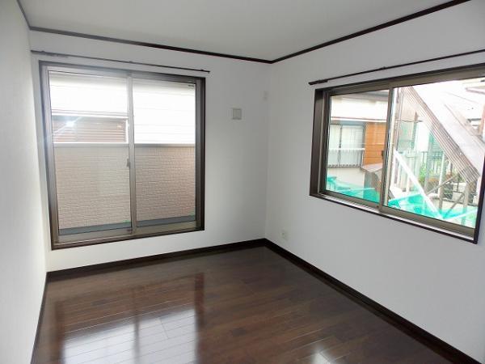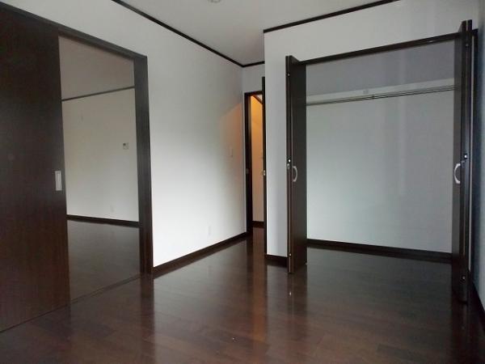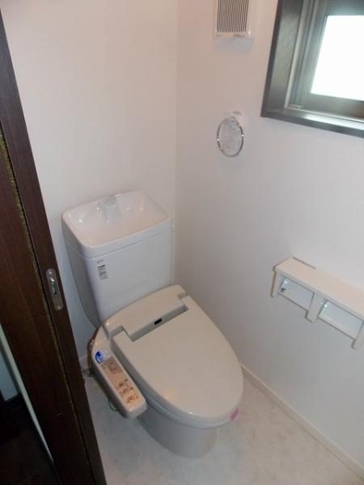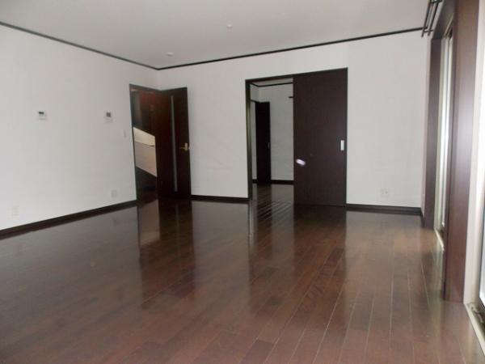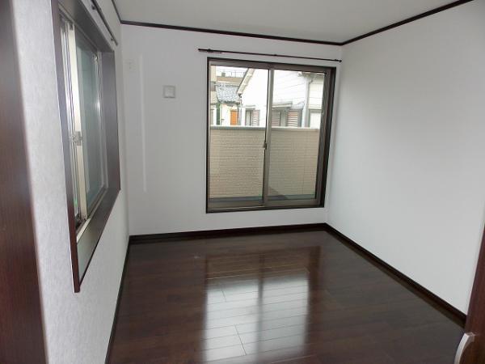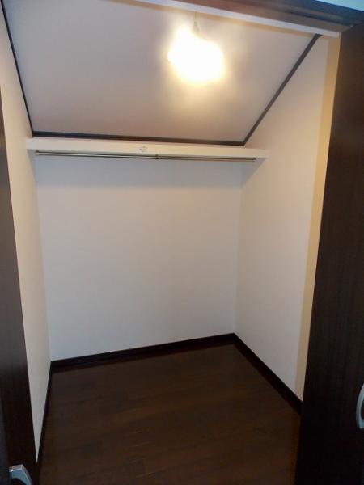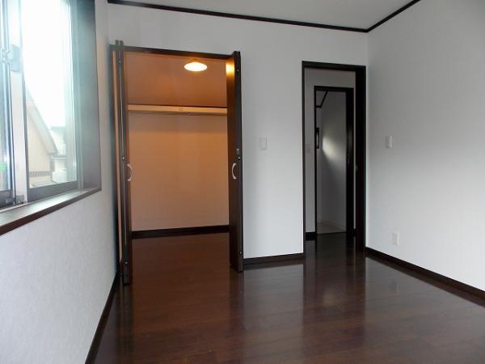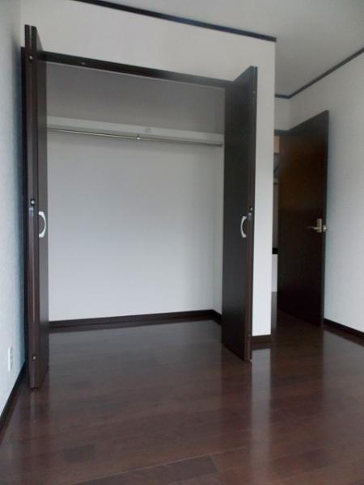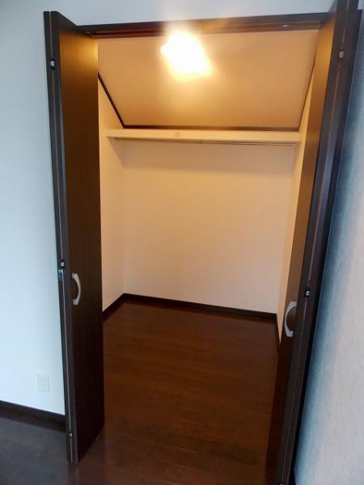|
|
Adachi-ku, Tokyo
東京都足立区
|
|
Tokyo Metro Chiyoda Line "Kitaayase" 10 minutes Adachi Provincial Museum walk 4 minutes by bus
東京メトロ千代田線「北綾瀬」バス10分足立郷土博物館歩4分
|
|
2010 Built Built shallow renovated Corner lot A quiet residential area
平成22年築 築浅リフォーム済み 角地 閑静な住宅街
|
|
Elementary School 7 minutes junior high school 9 minutes Commercial facility enhancement within walking distance Bus street cherry blossoms in spring is beautiful. Hope of the preview do not hesitate
小学校7分中学校9分 徒歩圏に商業施設充実 バス通りは春は桜がきれいです。内見のご希望はお気軽に
|
Features pickup 特徴ピックアップ | | Immediate Available / Super close / Interior renovation / Facing south / System kitchen / Yang per good / All room storage / Around traffic fewer / Corner lot / Toilet 2 places / Bathroom 1 tsubo or more / 2-story / South balcony / Zenshitsuminami direction / Warm water washing toilet seat / The window in the bathroom / TV monitor interphone / All living room flooring / Walk-in closet / City gas / Flat terrain 即入居可 /スーパーが近い /内装リフォーム /南向き /システムキッチン /陽当り良好 /全居室収納 /周辺交通量少なめ /角地 /トイレ2ヶ所 /浴室1坪以上 /2階建 /南面バルコニー /全室南向き /温水洗浄便座 /浴室に窓 /TVモニタ付インターホン /全居室フローリング /ウォークインクロゼット /都市ガス /平坦地 |
Price 価格 | | 26,300,000 yen 2630万円 |
Floor plan 間取り | | 4LDK 4LDK |
Units sold 販売戸数 | | 1 units 1戸 |
Total units 総戸数 | | 1 units 1戸 |
Land area 土地面積 | | 86.59 sq m (registration) 86.59m2(登記) |
Building area 建物面積 | | 95.22 sq m (registration) 95.22m2(登記) |
Driveway burden-road 私道負担・道路 | | 25.15 sq m , East 4m width, North 4m width 25.15m2、東4m幅、北4m幅 |
Completion date 完成時期(築年月) | | November 2010 2010年11月 |
Address 住所 | | Adachi-ku, Tokyo Sano 1 東京都足立区佐野1 |
Traffic 交通 | | Tokyo Metro Chiyoda Line "Kitaayase" 10 minutes Adachi Provincial Museum walk 4 minutes by bus
Tokyo Metro Chiyoda Line "Kitaayase" walk 24 minutes 東京メトロ千代田線「北綾瀬」バス10分足立郷土博物館歩4分
東京メトロ千代田線「北綾瀬」歩24分
|
Related links 関連リンク | | [Related Sites of this company] 【この会社の関連サイト】 |
Person in charge 担当者より | | Rep Iwasawa Yasushi Age: We cordial support to realize the dream of the 50s customers. What kind of thing is also Please feel free to contact us. 担当者岩澤 康史年齢:50代お客様の夢を実現するため誠心誠意サポートいたします。どの様な事でもお気軽にご相談下さい。 |
Contact お問い合せ先 | | TEL: 0800-603-0561 [Toll free] mobile phone ・ Also available from PHS
Caller ID is not notified
Please contact the "saw SUUMO (Sumo)"
If it does not lead, If the real estate company TEL:0800-603-0561【通話料無料】携帯電話・PHSからもご利用いただけます
発信者番号は通知されません
「SUUMO(スーモ)を見た」と問い合わせください
つながらない方、不動産会社の方は
|
Building coverage, floor area ratio 建ぺい率・容積率 | | 60% ・ 200% 60%・200% |
Time residents 入居時期 | | Immediate available 即入居可 |
Land of the right form 土地の権利形態 | | Ownership 所有権 |
Structure and method of construction 構造・工法 | | Wooden 2-story 木造2階建 |
Renovation リフォーム | | 2013 May interior renovation completed (kitchen ・ bathroom ・ toilet ・ all rooms) 2013年5月内装リフォーム済(キッチン・浴室・トイレ・全室) |
Use district 用途地域 | | One middle and high 1種中高 |
Overview and notices その他概要・特記事項 | | Contact: Iwasawa Yasushi, Facilities: Public Water Supply, This sewage, City gas, Parking: car space 担当者:岩澤 康史、設備:公営水道、本下水、都市ガス、駐車場:カースペース |
Company profile 会社概要 | | <Mediation> Minister of Land, Infrastructure and Transport (3) No. 006,185 (one company) National Housing Industry Association (Corporation) metropolitan area real estate Fair Trade Council member Asahi Housing Corporation Omiya Yubinbango330-0845 Saitama Omiya-ku Nakamachi 1-54-3 Visionary III 4 floor <仲介>国土交通大臣(3)第006185号(一社)全国住宅産業協会会員 (公社)首都圏不動産公正取引協議会加盟朝日住宅(株)大宮店〒330-0845 埼玉県さいたま市大宮区仲町1-54-3 ビジョナリーIII 4階 |
