Used Homes » Kanto » Tokyo » Adachi-ku
 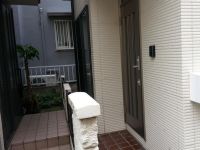
| | Adachi-ku, Tokyo 東京都足立区 |
| Tsukuba Express "Aoi" walk 3 minutes つくばエクスプレス「青井」歩3分 |
| ■ 3DK, Already full renovation! ■ ■ It was reborn in the same way new construction! ■ ■ Available to the long-term and worry we also seismic reinforcement ■ ■3DK、フルリノベーション済み!■■新築同様に生まれ変わりました!■■耐震補強も行いましたのでご安心して長期にご利用頂けます■ |
| Vibration Control ・ Seismic isolation ・ Earthquake resistant, Immediate Available, 2 along the line more accessible, Super close, It is close to the city, System kitchen, Yang per good, All room storage, Flat to the station, A quiet residential area, 2-story, Warm water washing toilet seat, The window in the bathroom, Renovation, "This building is a building coverage of the Building Standards Law to exceed about 3.93 sq m. " 制震・免震・耐震、即入居可、2沿線以上利用可、スーパーが近い、市街地が近い、システムキッチン、陽当り良好、全居室収納、駅まで平坦、閑静な住宅地、2階建、温水洗浄便座、浴室に窓、リノベーション、「この建物は建築基準法の建蔽率を約3.93m2超過しています。」 |
Features pickup 特徴ピックアップ | | Vibration Control ・ Seismic isolation ・ Earthquake resistant / Immediate Available / 2 along the line more accessible / Super close / It is close to the city / System kitchen / Yang per good / All room storage / Flat to the station / A quiet residential area / 2-story / Warm water washing toilet seat / The window in the bathroom / Renovation / BS ・ CS ・ CATV 制震・免震・耐震 /即入居可 /2沿線以上利用可 /スーパーが近い /市街地が近い /システムキッチン /陽当り良好 /全居室収納 /駅まで平坦 /閑静な住宅地 /2階建 /温水洗浄便座 /浴室に窓 /リノベーション /BS・CS・CATV | Event information イベント情報 | | Local guide Board (Please be sure to ask in advance) schedule / We tours held at in the public local! ! Please join us feel free to! Our staff will be waiting. Contact us ... 03-6435-8557 Please feel free to contact us! 現地案内会(事前に必ずお問い合わせください)日程/公開中現地にて見学会開催いたします!!お気軽にお越しください!当社スタッフがお待ちしています。お問い合わせは…03-6435-8557 お気軽にお問い合わせください! | Price 価格 | | 14.5 million yen 1450万円 | Floor plan 間取り | | 3DK 3DK | Units sold 販売戸数 | | 1 units 1戸 | Total units 総戸数 | | 1 units 1戸 | Land area 土地面積 | | 33.98 sq m 33.98m2 | Building area 建物面積 | | 46.62 sq m 46.62m2 | Driveway burden-road 私道負担・道路 | | Nothing, East 4m width (contact the road width 7m) 無、東4m幅(接道幅7m) | Completion date 完成時期(築年月) | | March 1976 1976年3月 | Address 住所 | | Adachi-ku, Tokyo Aoi 3 東京都足立区青井3 | Traffic 交通 | | Tsukuba Express "Aoi" walk 3 minutes
Tokyo Metro Chiyoda Line "Kitaayase" walk 18 minutes つくばエクスプレス「青井」歩3分
東京メトロ千代田線「北綾瀬」歩18分
| Person in charge 担当者より | | [Regarding this property.] ■ Beautiful is the renovation of single-family! Please preview ■ 【この物件について】■美しいリノベーションの一戸建てです!ご内見下さい■ | Contact お問い合せ先 | | (Ltd.) COCOHOMETEL: 03-6435-8557 Please contact as "saw SUUMO (Sumo)" (株)COCOHOMETEL:03-6435-8557「SUUMO(スーモ)を見た」と問い合わせください | Building coverage, floor area ratio 建ぺい率・容積率 | | 60% ・ 200% 60%・200% | Time residents 入居時期 | | Immediate available 即入居可 | Land of the right form 土地の権利形態 | | Ownership 所有権 | Structure and method of construction 構造・工法 | | Wooden 2-story (framing method) 木造2階建(軸組工法) | Renovation リフォーム | | 2013 May interior renovation completed (kitchen ・ bathroom ・ toilet ・ wall ・ floor ・ all rooms ・ Wash, Seismic reinforcement), 2013 May exterior renovation completed (outer wall) 2013年5月内装リフォーム済(キッチン・浴室・トイレ・壁・床・全室・洗面、耐震補強)、2013年5月外装リフォーム済(外壁) | Use district 用途地域 | | Semi-industrial 準工業 | Overview and notices その他概要・特記事項 | | Facilities: Public Water Supply, This sewage, City gas 設備:公営水道、本下水、都市ガス | Company profile 会社概要 | | <Marketing alliance (mediated)> Governor of Tokyo (3) No. 081497 (Ltd.) COCOHOMEyubinbango105-0004 Tokyo, Minato-ku, Shimbashi 6-4-3 <販売提携(媒介)>東京都知事(3)第081497号(株)COCOHOME〒105-0004 東京都港区新橋6-4-3 |
Local appearance photo現地外観写真 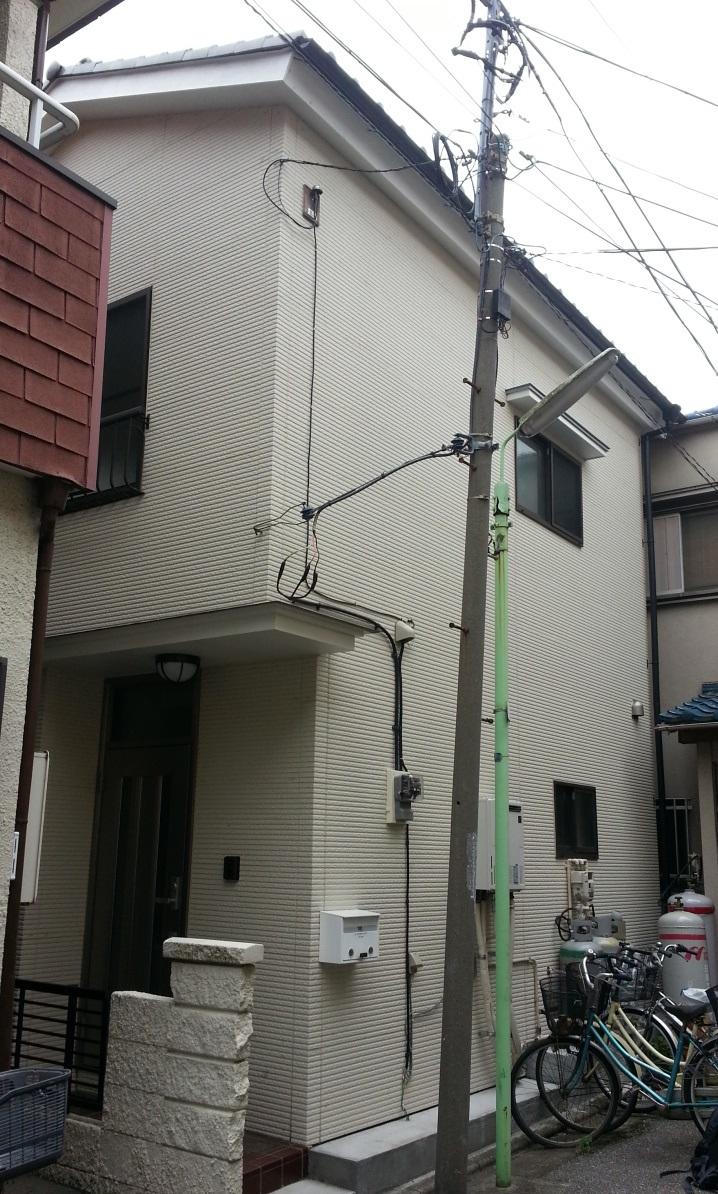 It is very beautiful appearance!
大変きれいな外観です!
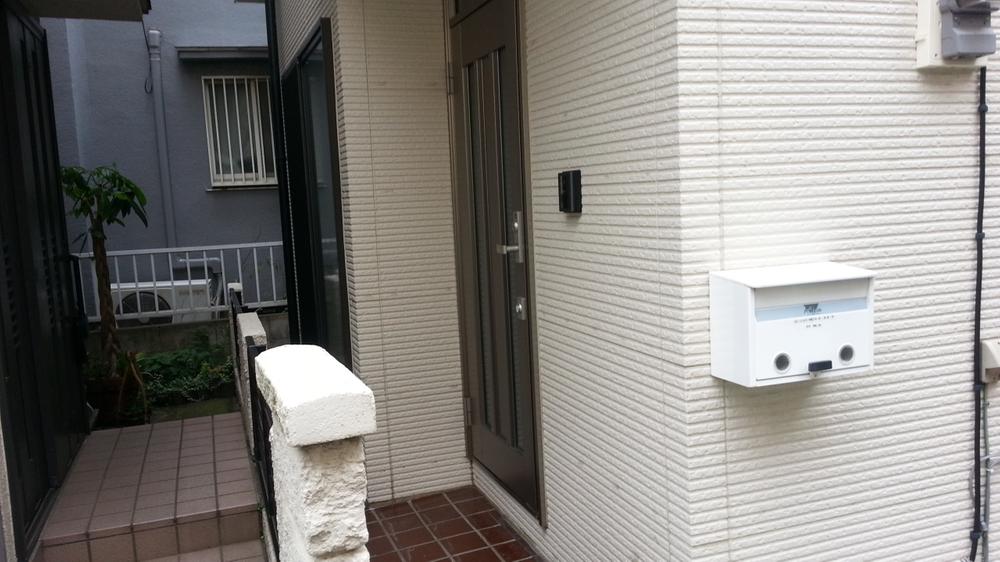 Now new from the outer wall to the door.
外壁からドアまで新しくなりました。
Livingリビング 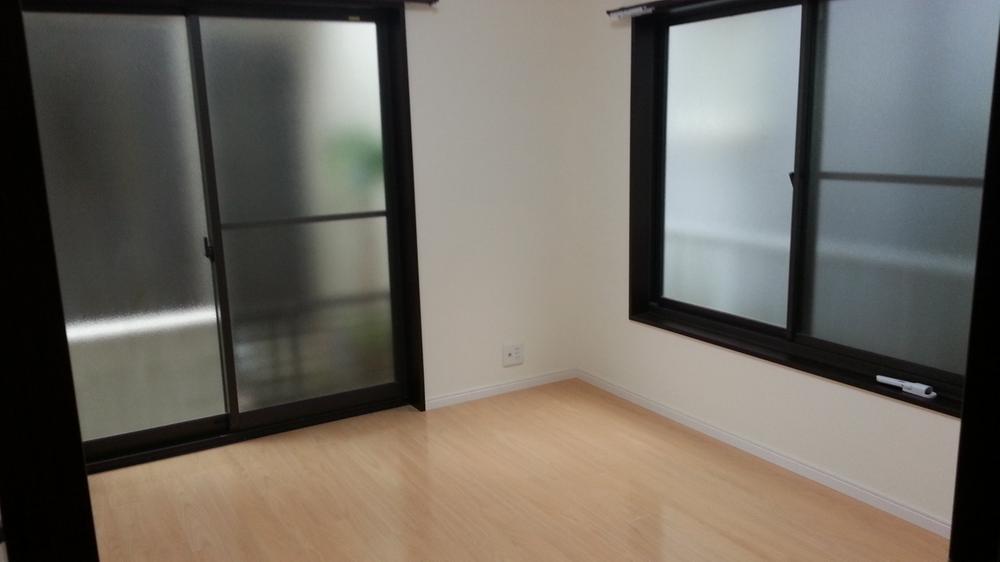 Bright space because it is a lot of window plan!
窓の多いプランですので明るい空間です!
Floor plan間取り図 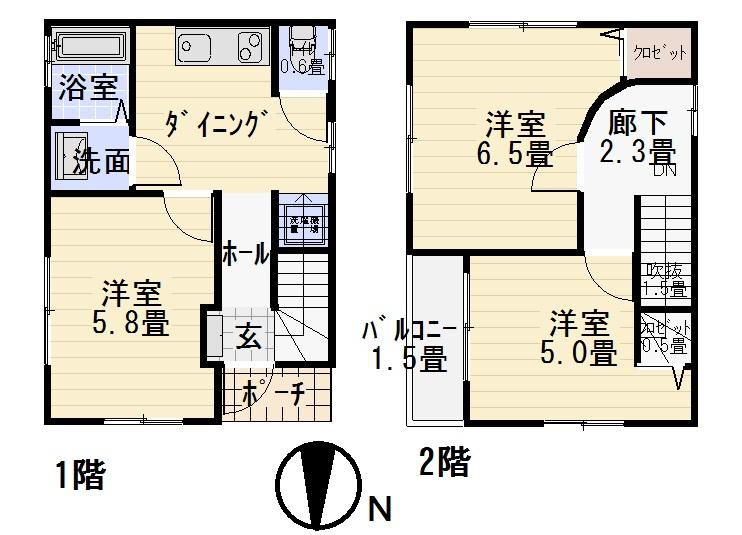 14.5 million yen, 3DK, Land area 33.98 sq m , You can use it in a small family in the building area 46.62 sq m functional floor plan.
1450万円、3DK、土地面積33.98m2、建物面積46.62m2 機能的な間取りで小家族でお使いいただけます。
Livingリビング 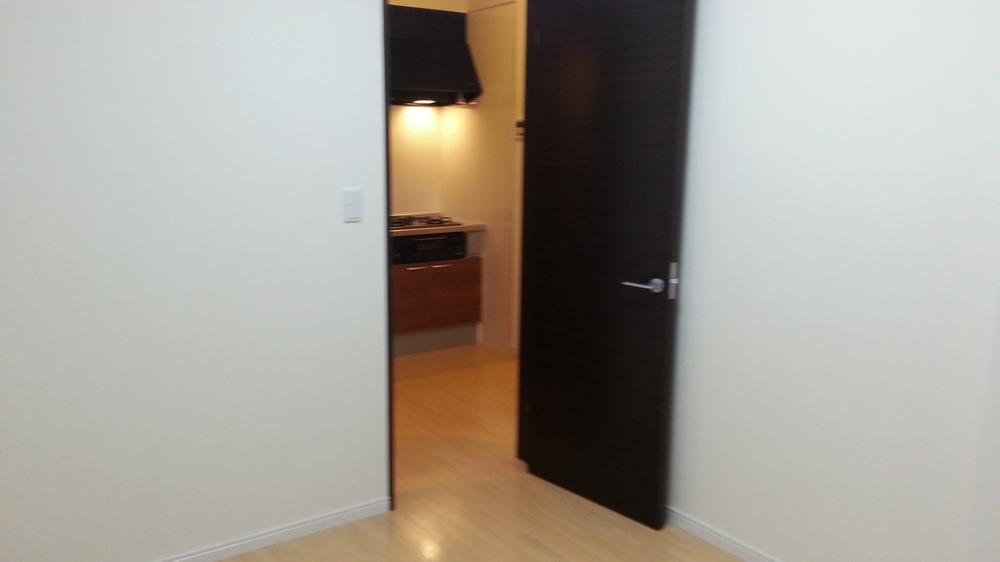 We hope DK from the first floor of the room.
1階のお部屋からDKを望みます。
Bathroom浴室 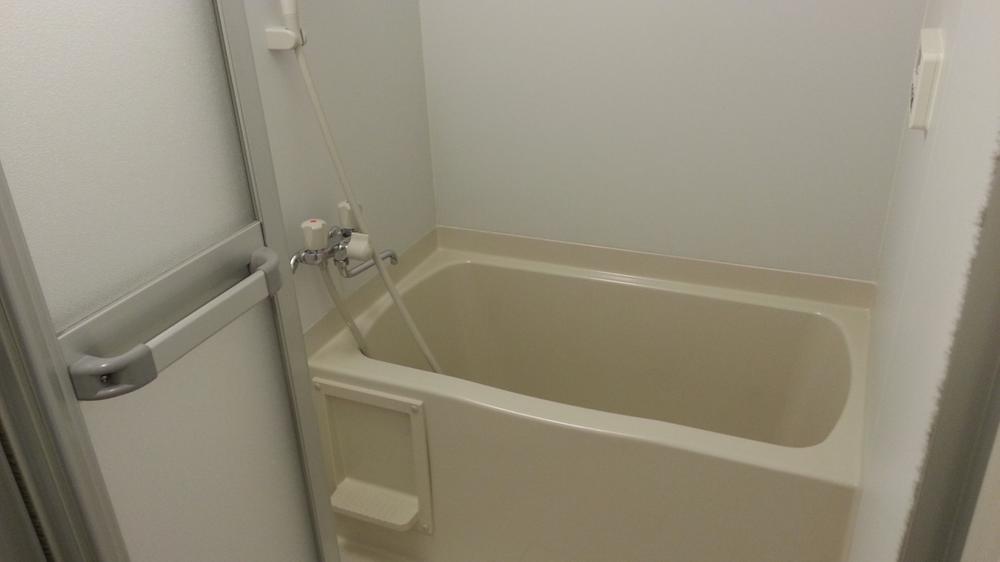 Bright is the new bathroom of color!
明るい色調の新規のバスルームです!
Kitchenキッチン 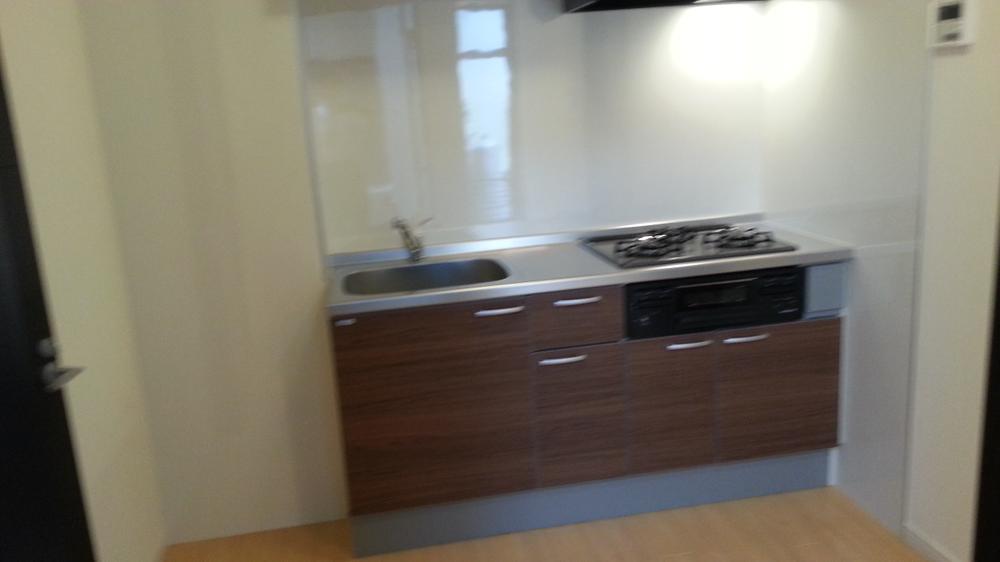 It is a new system Kitchen!
新しいシステムキッチンです!
Non-living roomリビング以外の居室 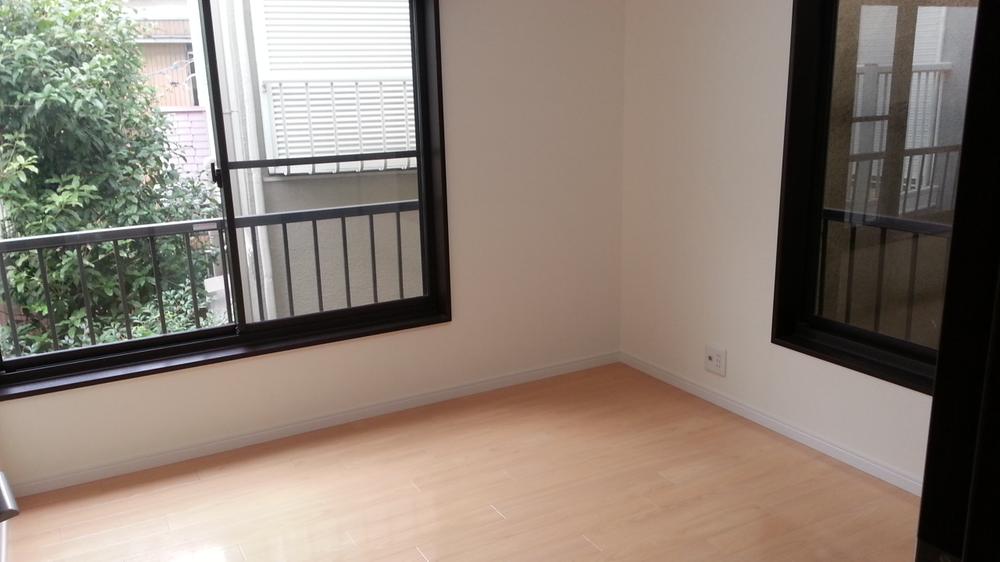 The second floor is very bright bedroom!
2階はとても明るい寝室です!
Toiletトイレ 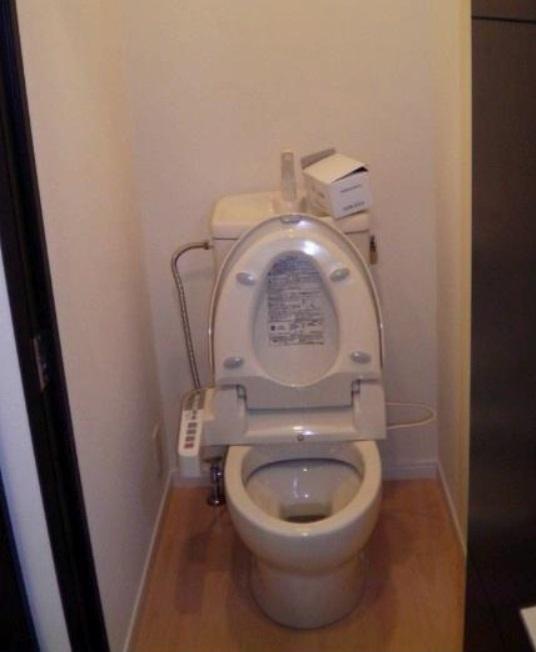 Toilet is equipped with a new heating washer!
トイレは新規の暖房洗浄機付です!
Otherその他 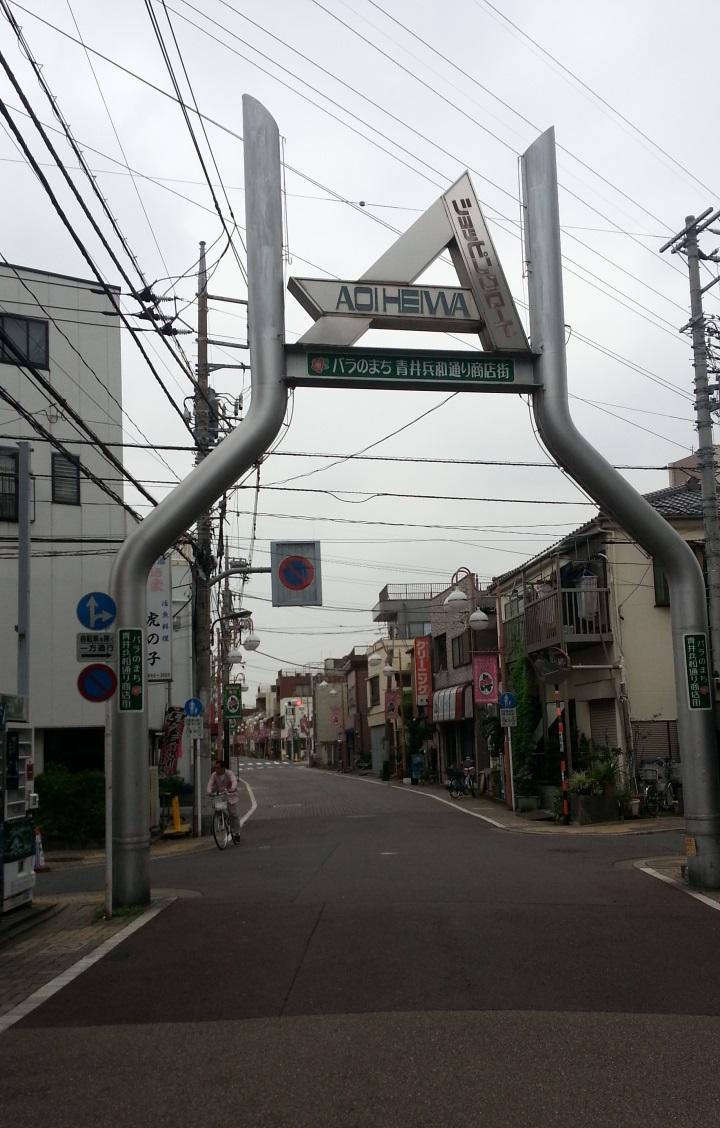 Near the shopping district is a 3-minute walk in the 200m!
近くの商店街は200mで徒歩3分!
Non-living roomリビング以外の居室 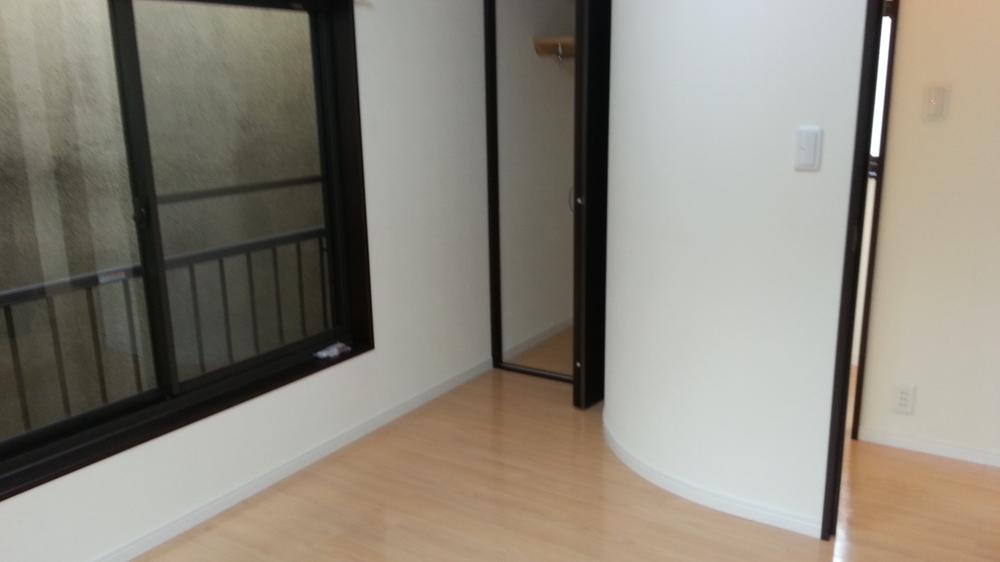 Stylish bedroom which adopted the curve!
曲線を採用したオシャレな寝室です!
Location
|












