Used Homes » Kanto » Tokyo » Adachi-ku
 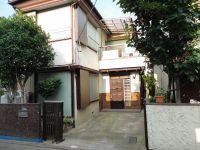
| | Adachi-ku, Tokyo 東京都足立区 |
| Nippori ・ Toneri liner "Minuma bill water park" walk 7 minutes 日暮里・舎人ライナー「見沼代親水公園」歩7分 |
| Year Available, 2 along the line more accessible, 2-story, Leafy residential area, A quiet residential areaese-style room 年内入居可、2沿線以上利用可、2階建、緑豊かな住宅地、閑静な住宅地、和室 |
| Walk in the green of Minuma water park is the mood best. It can also be used as a land. Living environment is good. 見沼親水公園の緑中の散歩は気分最高です。土地としても利用できます。住環境良好です。 |
Features pickup 特徴ピックアップ | | Year Available / 2 along the line more accessible / A quiet residential area / Japanese-style room / 2-story / Leafy residential area 年内入居可 /2沿線以上利用可 /閑静な住宅地 /和室 /2階建 /緑豊かな住宅地 | Price 価格 | | 15.8 million yen 1580万円 | Floor plan 間取り | | 3DK 3DK | Units sold 販売戸数 | | 1 units 1戸 | Total units 総戸数 | | 1 units 1戸 | Land area 土地面積 | | 66.26 sq m (registration) 66.26m2(登記) | Building area 建物面積 | | 60 sq m (registration) 60m2(登記) | Driveway burden-road 私道負担・道路 | | 12.15 sq m , West 4m width (contact the road width 6.3m) 12.15m2、西4m幅(接道幅6.3m) | Completion date 完成時期(築年月) | | October 1975 1975年10月 | Address 住所 | | Adachi-ku, Tokyo Toneri 5 東京都足立区舎人5 | Traffic 交通 | | Nippori ・ Toneri liner "Minuma bill water park" walk 7 minutes
Nippori ・ Toneri liner "Toneri" walk 12 minutes
Nippori ・ Toneri liner "Tonerikoen" walk 25 minutes 日暮里・舎人ライナー「見沼代親水公園」歩7分
日暮里・舎人ライナー「舎人」歩12分
日暮里・舎人ライナー「舎人公園」歩25分
| Related links 関連リンク | | [Related Sites of this company] 【この会社の関連サイト】 | Person in charge 担当者より | | Person in charge of real-estate and building Ohira To Shidai main we have summarized the brokerage business of buying and selling property. The staff has been piled up day-to-day efforts to meet the needs of our customers and expectations. Please consult us in our opinion that on real estate. 担当者宅建大平 至大主に売買物件の仲介業務を取りまとめております。スタッフはお客様のご要望とご期待に応えられるよう日々努力を重ねております。不動産に関することはぜひ私どもにご相談ください。 | Contact お問い合せ先 | | TEL: 0800-602-4422 [Toll free] mobile phone ・ Also available from PHS
Caller ID is not notified
Please contact the "saw SUUMO (Sumo)"
If it does not lead, If the real estate company TEL:0800-602-4422【通話料無料】携帯電話・PHSからもご利用いただけます
発信者番号は通知されません
「SUUMO(スーモ)を見た」と問い合わせください
つながらない方、不動産会社の方は
| Building coverage, floor area ratio 建ぺい率・容積率 | | Fifty percent ・ 150% 50%・150% | Time residents 入居時期 | | 1 month after the contract 契約後1ヶ月 | Land of the right form 土地の権利形態 | | Ownership 所有権 | Structure and method of construction 構造・工法 | | Wooden 2-story (conventional method) 木造2階建(在来工法) | Use district 用途地域 | | One low-rise 1種低層 | Other limitations その他制限事項 | | Regulations have by the Landscape Act, Quasi-fire zones, Site area minimum Yes, Shade limit Yes 景観法による規制有、準防火地域、敷地面積最低限度有、日影制限有 | Overview and notices その他概要・特記事項 | | Contact: Ohira Shidai, Facilities: Public Water Supply, This sewage, Parking: car space 担当者:大平 至大、設備:公営水道、本下水、駐車場:カースペース | Company profile 会社概要 | | <Mediation> Governor of Tokyo (1) Article 091 879 Issue new Nissho Ju販 Co. Yubinbango123-0863 Adachi-ku, Tokyo Yazaike 1-2-7 <仲介>東京都知事(1)第091879号新日商住販(株)〒123-0863 東京都足立区谷在家1-2-7 |
Local photos, including front road前面道路含む現地写真 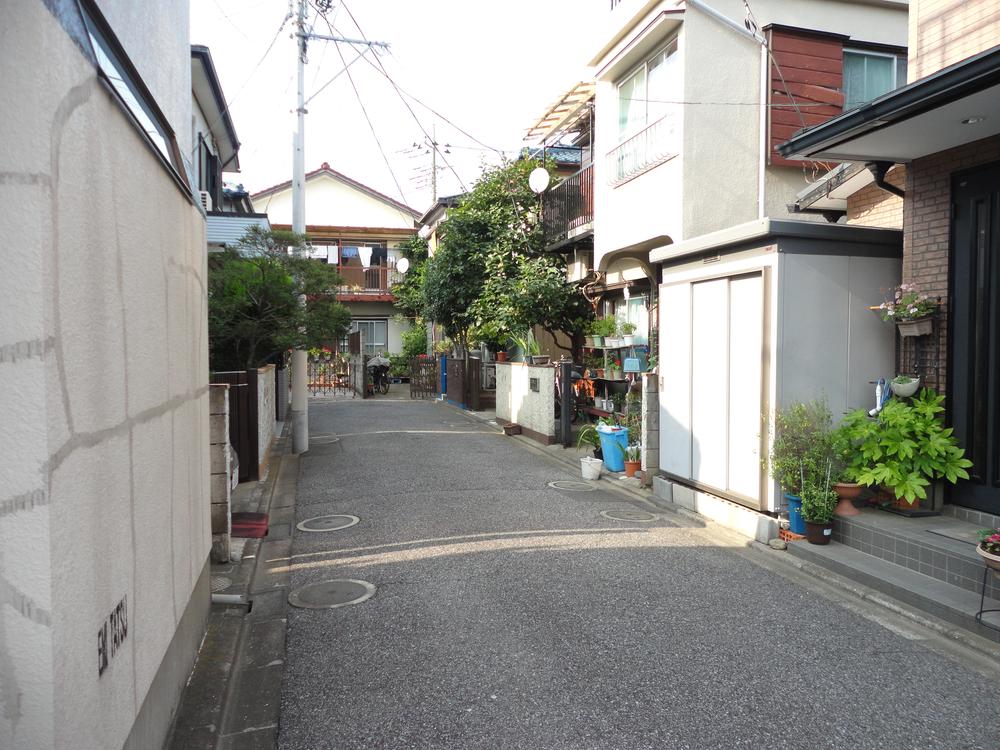 Local (July 2013) Shooting
現地(2013年7月)撮影
Local appearance photo現地外観写真 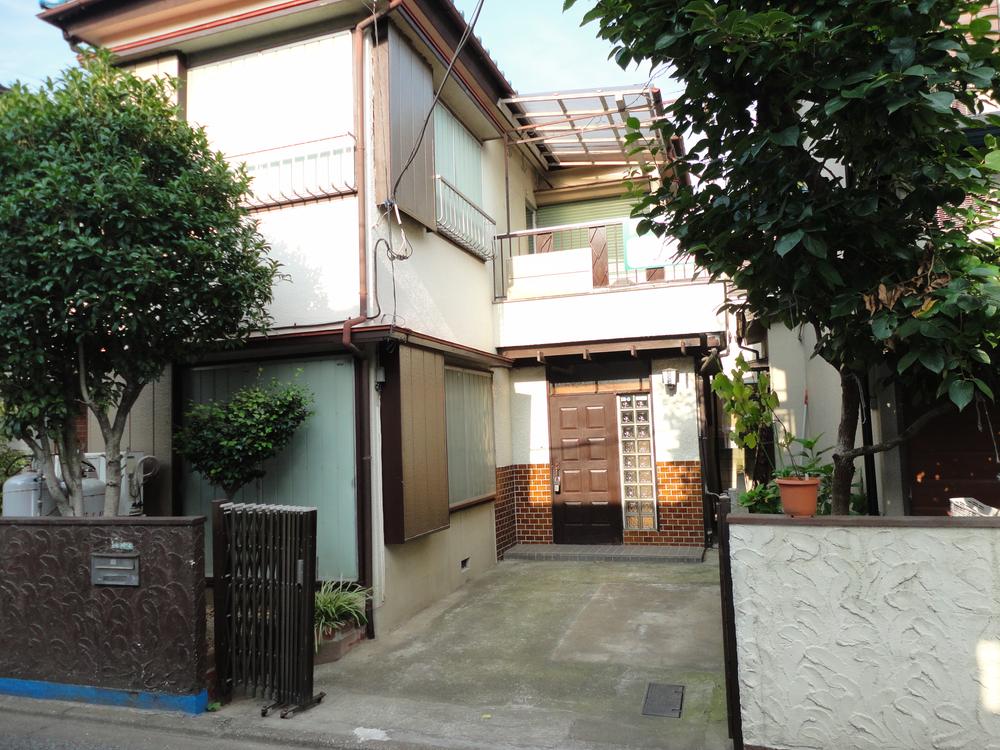 Local (July 2013) Shooting
現地(2013年7月)撮影
Kitchenキッチン  Indoor (July 2013) Shooting
室内(2013年7月)撮影
Floor plan間取り図 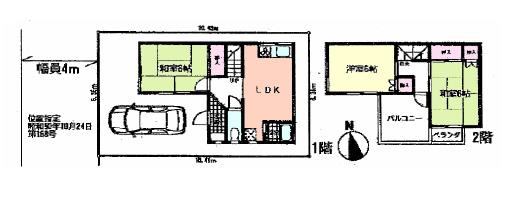 15.8 million yen, 3DK, Land area 66.26 sq m , Building area 60 sq m
1580万円、3DK、土地面積66.26m2、建物面積60m2
Bathroom浴室 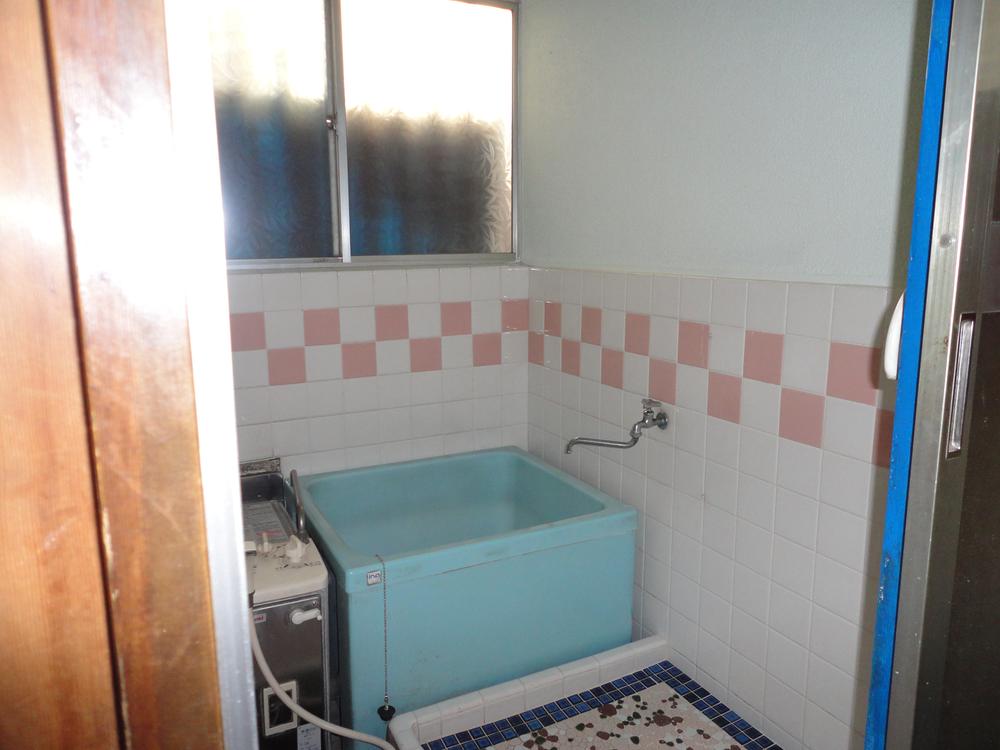 Indoor (July 2013) Shooting
室内(2013年7月)撮影
Non-living roomリビング以外の居室 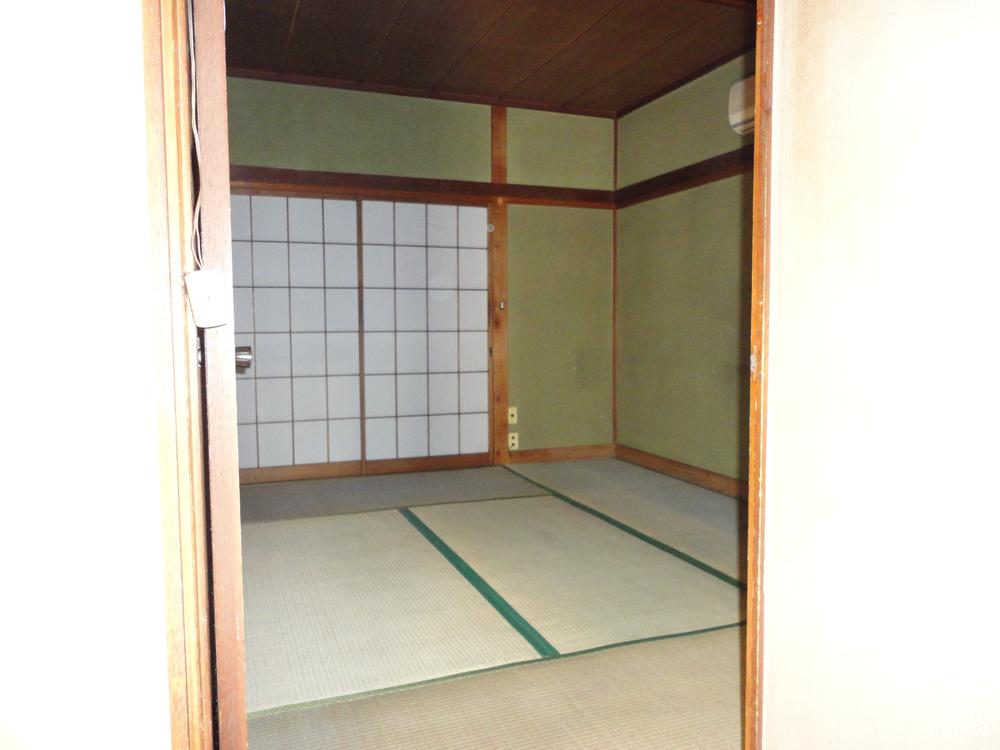 Indoor (July 2017) Shooting
室内(2017年7月)撮影
Toiletトイレ 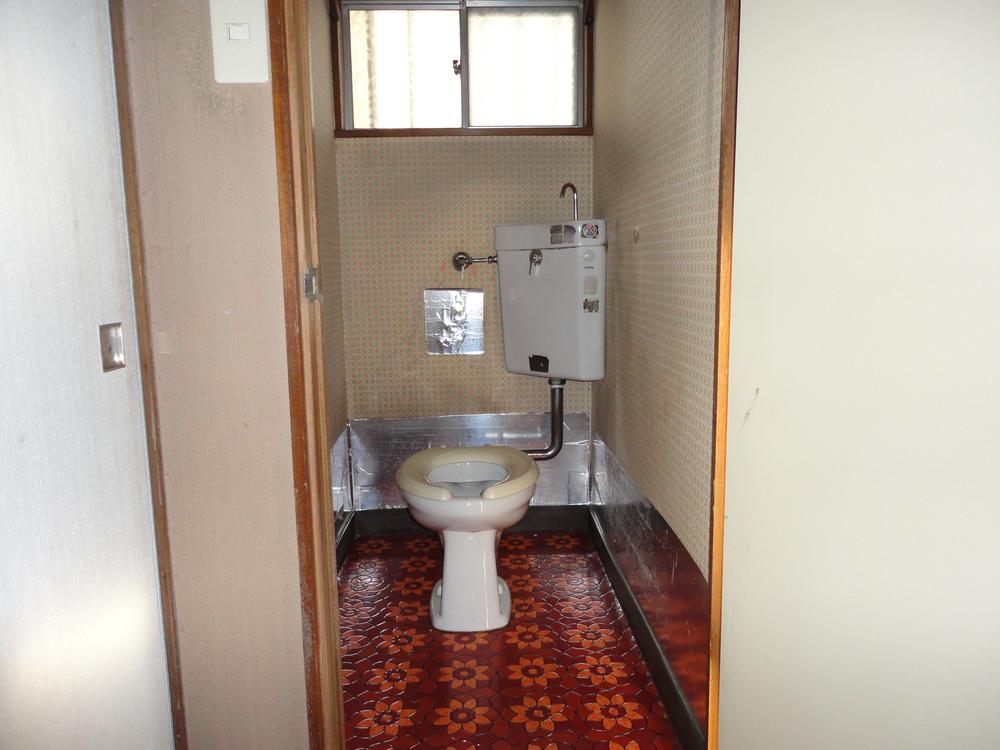 Indoor (July 2017) Shooting
室内(2017年7月)撮影
Compartment figure区画図 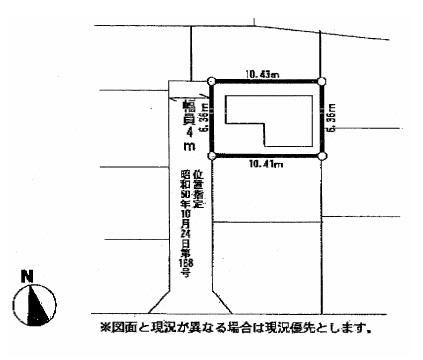 15.8 million yen, 3DK, Land area 66.26 sq m , Building area 60 sq m
1580万円、3DK、土地面積66.26m2、建物面積60m2
Location
|









