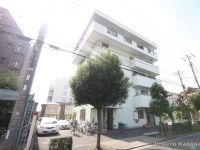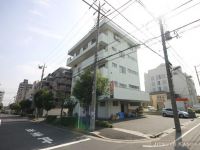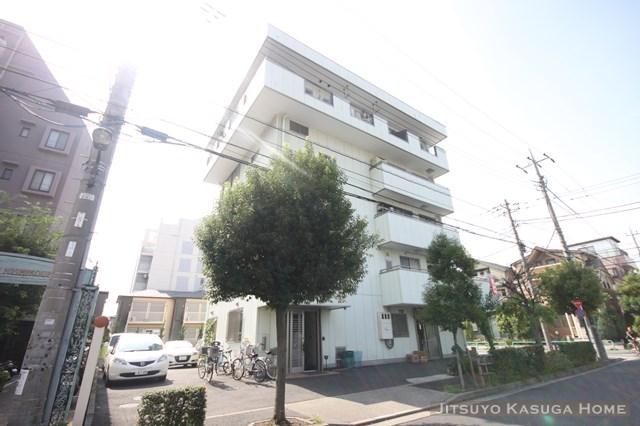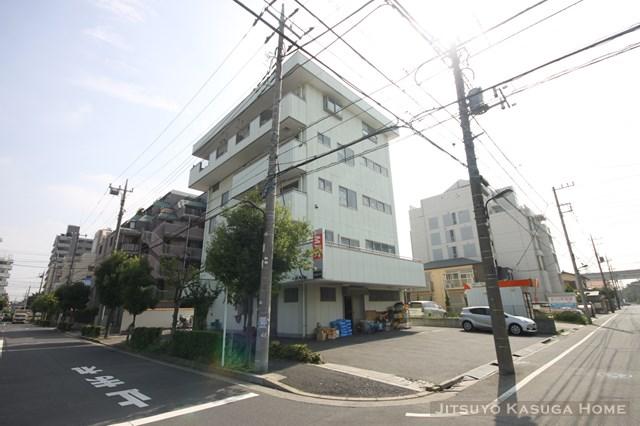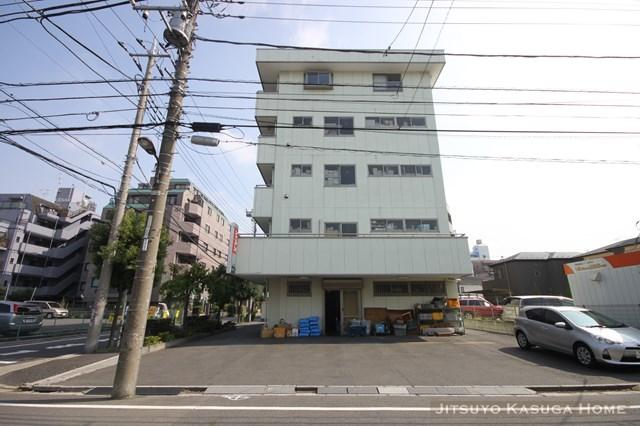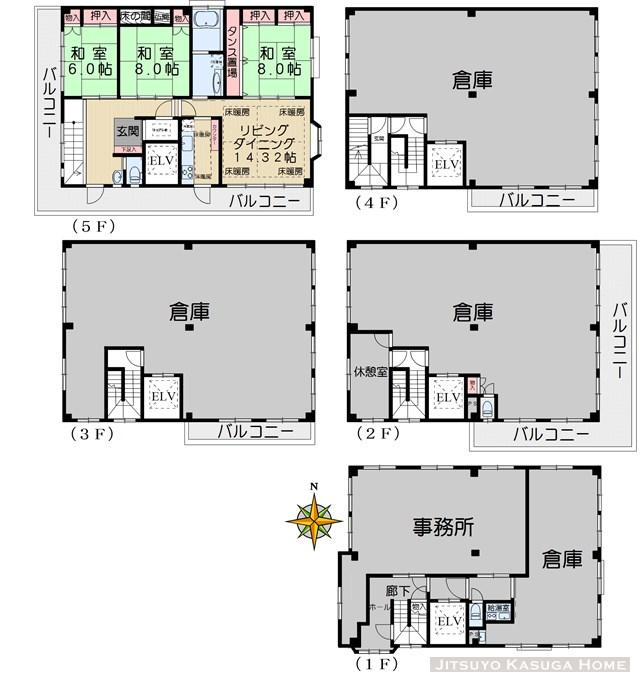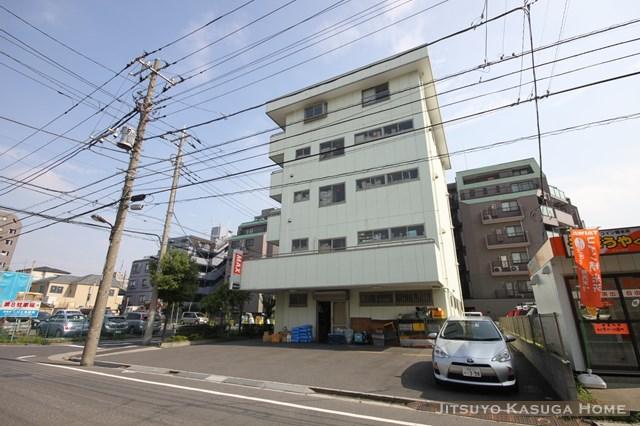|
|
Adachi-ku, Tokyo
東京都足立区
|
|
Nippori ・ Toneri liner "Nishiarai Daishi west" walk 5 minutes
日暮里・舎人ライナー「西新井大師西」歩5分
|
|
Parking three or more possible, 2 along the line more accessible, Land more than 100 square meters, LDK18 tatami mats or more, System kitchen, Yang per good, All room storage, A quiet residential area, Or more before road 6m, Corner lot, Shaping land, Washbasin with shower
駐車3台以上可、2沿線以上利用可、土地100坪以上、LDK18畳以上、システムキッチン、陽当り良好、全居室収納、閑静な住宅地、前道6m以上、角地、整形地、シャワー付洗面台
|
|
■ March 2007 Built ■ Corner lot of east 8m public road × North 8m public road ■ Clean streets that are Readjustment ■ Site spacious 122 square meters more than ■ The building will have been very clean used ■ Inspected acquired properties
■平成19年3月築■東8m公道×北8m公道の角地■区画整理されたきれいな街並み■敷地広々122坪超■建物大変綺麗に使われております■検査済取得物件
|
Features pickup 特徴ピックアップ | | Parking three or more possible / 2 along the line more accessible / Land more than 100 square meters / LDK18 tatami mats or more / System kitchen / Yang per good / All room storage / A quiet residential area / Or more before road 6m / Corner lot / Shaping land / Washbasin with shower / Barrier-free / Bathroom 1 tsubo or more / 2 or more sides balcony / Otobasu / The window in the bathroom / TV monitor interphone / Good view / Dish washing dryer / Water filter / Three-story or more / City gas / Floor heating / Readjustment land within 駐車3台以上可 /2沿線以上利用可 /土地100坪以上 /LDK18畳以上 /システムキッチン /陽当り良好 /全居室収納 /閑静な住宅地 /前道6m以上 /角地 /整形地 /シャワー付洗面台 /バリアフリー /浴室1坪以上 /2面以上バルコニー /オートバス /浴室に窓 /TVモニタ付インターホン /眺望良好 /食器洗乾燥機 /浄水器 /3階建以上 /都市ガス /床暖房 /区画整理地内 |
Price 価格 | | 170 million yen 1億7000万円 |
Floor plan 間取り | | 3LDK 3LDK |
Units sold 販売戸数 | | 1 units 1戸 |
Land area 土地面積 | | 406.01 sq m (registration) 406.01m2(登記) |
Building area 建物面積 | | 582.64 sq m (registration) 582.64m2(登記) |
Driveway burden-road 私道負担・道路 | | Nothing, East 8m width (contact the road width 25.9m), North 8m width (contact the road width 15.5m) 無、東8m幅(接道幅25.9m)、北8m幅(接道幅15.5m) |
Completion date 完成時期(築年月) | | March 2007 2007年3月 |
Address 住所 | | Adachi-ku, Tokyo Nishiarai 7 東京都足立区西新井7 |
Traffic 交通 | | Nippori ・ Toneri liner "Nishiarai Daishi west" walk 5 minutes
Daishisen Tobu "Daishimae" walk 12 minutes 日暮里・舎人ライナー「西新井大師西」歩5分
東武大師線「大師前」歩12分
|
Contact お問い合せ先 | | TEL: 0800-603-2768 [Toll free] mobile phone ・ Also available from PHS
Caller ID is not notified
Please contact the "saw SUUMO (Sumo)"
If it does not lead, If the real estate company TEL:0800-603-2768【通話料無料】携帯電話・PHSからもご利用いただけます
発信者番号は通知されません
「SUUMO(スーモ)を見た」と問い合わせください
つながらない方、不動産会社の方は
|
Building coverage, floor area ratio 建ぺい率・容積率 | | 60% ・ 300% 60%・300% |
Time residents 入居時期 | | Consultation 相談 |
Land of the right form 土地の権利形態 | | Ownership 所有権 |
Structure and method of construction 構造・工法 | | Steel 5-story 鉄骨5階建 |
Use district 用途地域 | | One dwelling 1種住居 |
Other limitations その他制限事項 | | Quasi-fire zones, Landscape district 準防火地域、景観地区 |
Overview and notices その他概要・特記事項 | | Facilities: Public Water Supply, This sewage, City gas, Parking: car space 設備:公営水道、本下水、都市ガス、駐車場:カースペース |
Company profile 会社概要 | | <Mediation> Governor of Tokyo (3) The 078,096 No. practical Kasuga Home Co., Ltd. Nishikata shop Yubinbango113-0024, Bunkyo-ku, Tokyo Nishikata 1-15-7 <仲介>東京都知事(3)第078096号実用春日ホーム(株)西片店〒113-0024 東京都文京区西片1-15-7 |
