Used Homes » Kanto » Tokyo » Adachi-ku
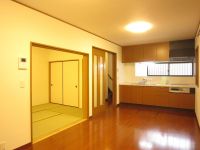 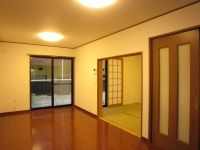
| | Adachi-ku, Tokyo 東京都足立区 |
| Tsukuba Express "six-cho" walk 16 minutes つくばエクスプレス「六町」歩16分 |
| All-electric homes with solar power system Cute installation 太陽光発電システム付オール電化住宅 エコキュート設置 |
| ■ And the 110m until the OK Store, This is useful life ■ So we have renovation completed You will soon you live ■ Mortgage interest rates, etc., First of all, please contact us ■OKストアまで110mと、生活便利です■リフォーム完了しておりますので すぐお住まいになれます■住宅ローン金利等、まずはご相談下さい |
Features pickup 特徴ピックアップ | | Solar power system / Immediate Available / Energy-saving water heaters / Super close / Interior renovation / Flat to the station / Japanese-style room / 2-story / IH cooking heater / All-electric 太陽光発電システム /即入居可 /省エネ給湯器 /スーパーが近い /内装リフォーム /駅まで平坦 /和室 /2階建 /IHクッキングヒーター /オール電化 | Price 価格 | | 27.3 million yen 2730万円 | Floor plan 間取り | | 4LDK 4LDK | Units sold 販売戸数 | | 1 units 1戸 | Total units 総戸数 | | 1 units 1戸 | Land area 土地面積 | | 93.93 sq m (28.41 tsubo) (Registration) 93.93m2(28.41坪)(登記) | Building area 建物面積 | | 88.6 sq m (26.80 tsubo) (Registration) 88.6m2(26.80坪)(登記) | Driveway burden-road 私道負担・道路 | | 14.3 sq m , North 5m width (contact the road width 6.7m) 14.3m2、北5m幅(接道幅6.7m) | Completion date 完成時期(築年月) | | February 2001 2001年2月 | Address 住所 | | Adachi-ku, Tokyo Hitotsuya 3 東京都足立区一ツ家3 | Traffic 交通 | | Tsukuba Express "six-cho" walk 16 minutes つくばエクスプレス「六町」歩16分
| Person in charge 担当者より | | Person in charge of real-estate and building FP Aoto Shingo Age: 30 Daigyokai Experience: 6 years [House] Saitama [Birthplace] Chiba Prefecture Yachiyo [thing of interest] Climbing (day only) ・ barbecue ・ Movie (Movie) ・ Outing by bicycle [Word] Because ion Urawa Misono is close from the house, It will be sure when the holiday to become. 担当者宅建FP青戸 真吾年齢:30代業界経験:6年【住まい】埼玉県さいたま市【出身地】千葉県八千代市【好きなこと】登山(日帰り限定)・バーベキュー・映画(邦画)・自転車で遠出【ひと言】イオン浦和美園が家から近い為、休日になると必ず行ってしまいます。 | Contact お問い合せ先 | | TEL: 0800-603-0707 [Toll free] mobile phone ・ Also available from PHS
Caller ID is not notified
Please contact the "saw SUUMO (Sumo)"
If it does not lead, If the real estate company TEL:0800-603-0707【通話料無料】携帯電話・PHSからもご利用いただけます
発信者番号は通知されません
「SUUMO(スーモ)を見た」と問い合わせください
つながらない方、不動産会社の方は
| Building coverage, floor area ratio 建ぺい率・容積率 | | 60% ・ 200% 60%・200% | Time residents 入居時期 | | Immediate available 即入居可 | Land of the right form 土地の権利形態 | | Ownership 所有権 | Structure and method of construction 構造・工法 | | Wooden 2-story 木造2階建 | Renovation リフォーム | | October 2013 interior renovation completed (wall ・ Vanity exchange, etc.) 2013年10月内装リフォーム済(壁・洗面化粧台交換他) | Use district 用途地域 | | One middle and high 1種中高 | Other limitations その他制限事項 | | Renovation: kitchen water purifier faucet exchange, Exchange tatami mat, Flooring part Chokawa other リフォーム:キッチン浄水器付水栓交換、畳表替、フローリング一部張替他 | Overview and notices その他概要・特記事項 | | Contact: Aoto Shingo, Facilities: Public Water Supply, This sewage, All-electric, Parking: car space 担当者:青戸 真吾、設備:公営水道、本下水、オール電化、駐車場:カースペース | Company profile 会社概要 | | <Mediation> Minister of Land, Infrastructure and Transport (11) No. 002401 (Corporation) Prefecture Building Lots and Buildings Transaction Business Association (Corporation) metropolitan area real estate Fair Trade Council member (Ltd.) a central residential Umejima office Yubinbango121-0816 Adachi-ku, Tokyo Umejima 1-2-30 <仲介>国土交通大臣(11)第002401号(公社)埼玉県宅地建物取引業協会会員 (公社)首都圏不動産公正取引協議会加盟(株)中央住宅梅島営業所〒121-0816 東京都足立区梅島1-2-30 |
Livingリビング 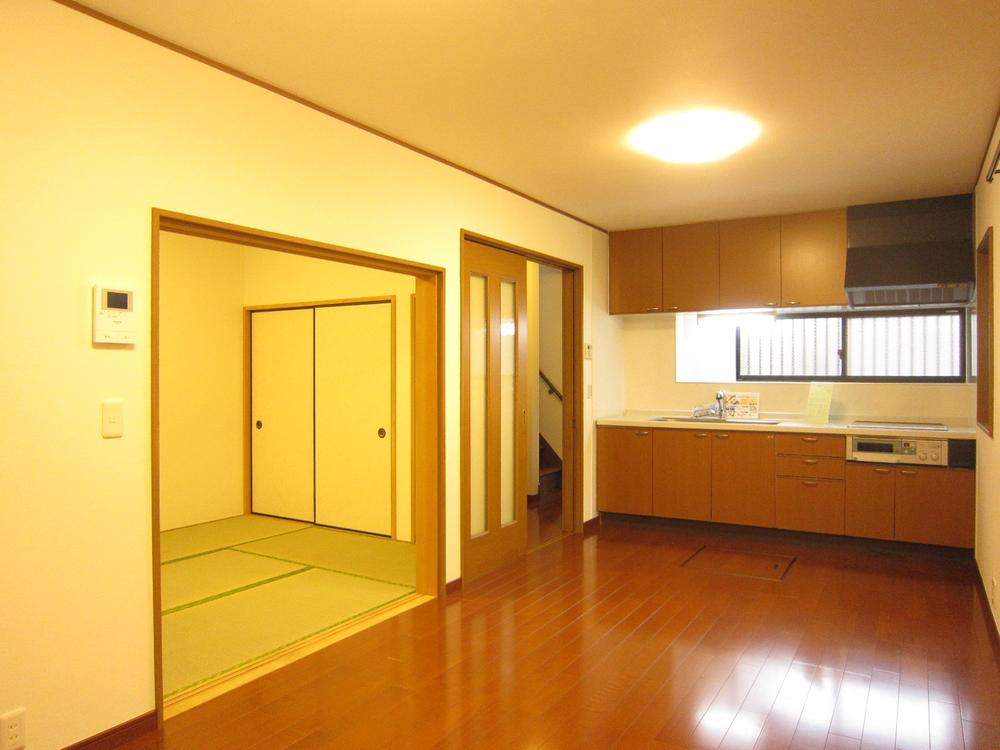 Indoor (10 May 2013) Shooting
室内(2013年10月)撮影
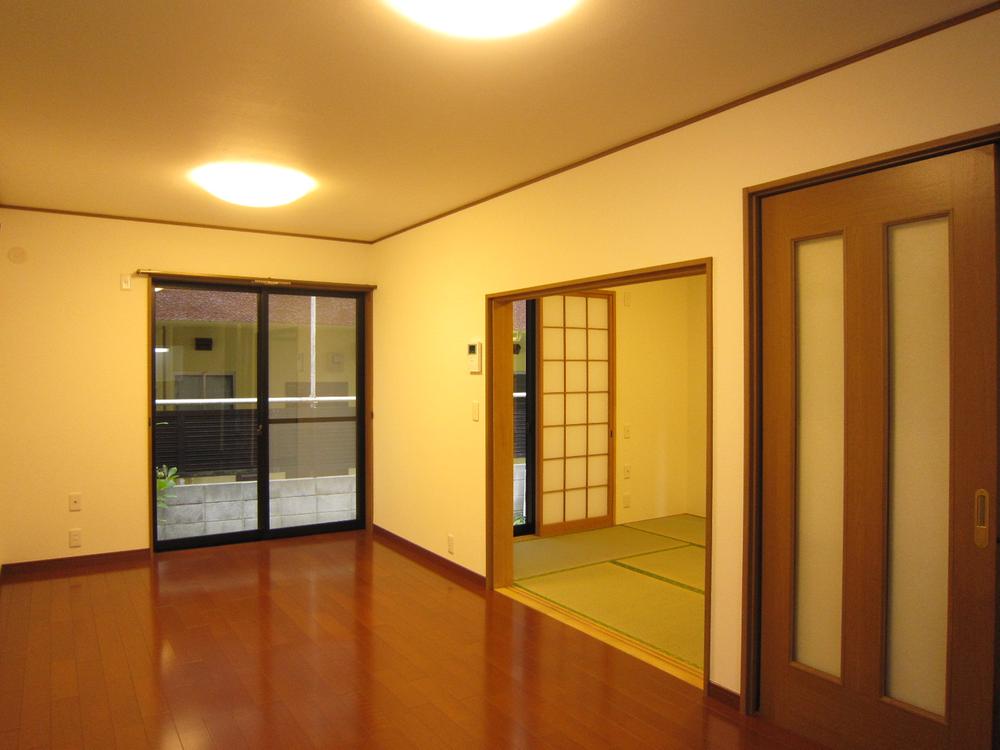 Indoor (10 May 2013) Shooting
室内(2013年10月)撮影
Garden庭 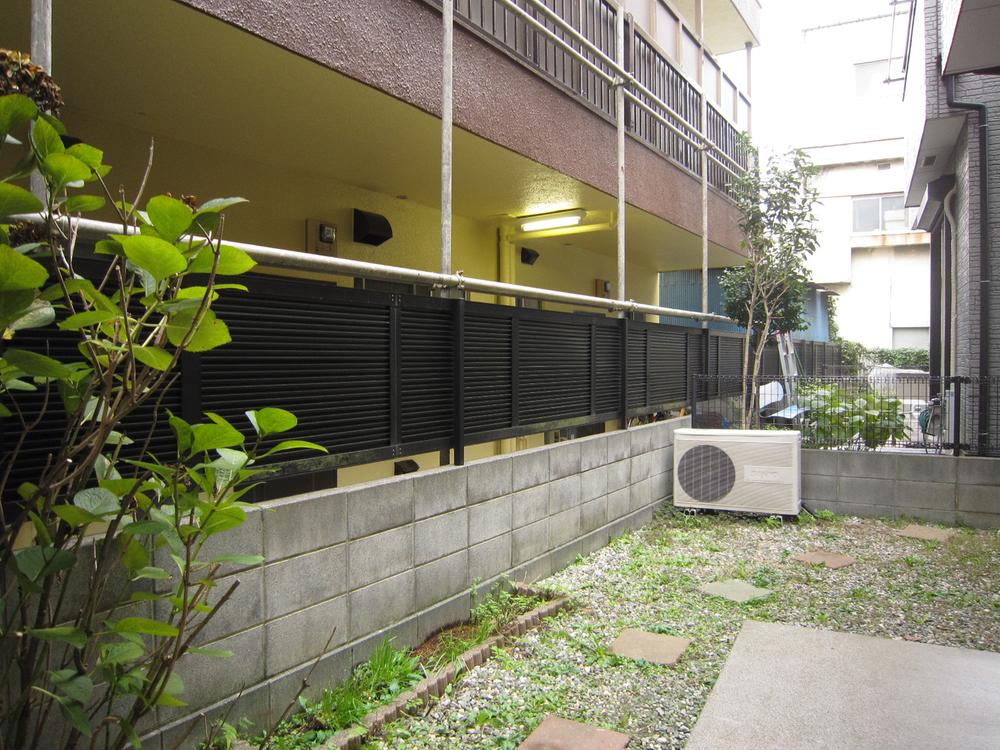 Local (10 May 2013) Shooting
現地(2013年10月)撮影
Kitchenキッチン 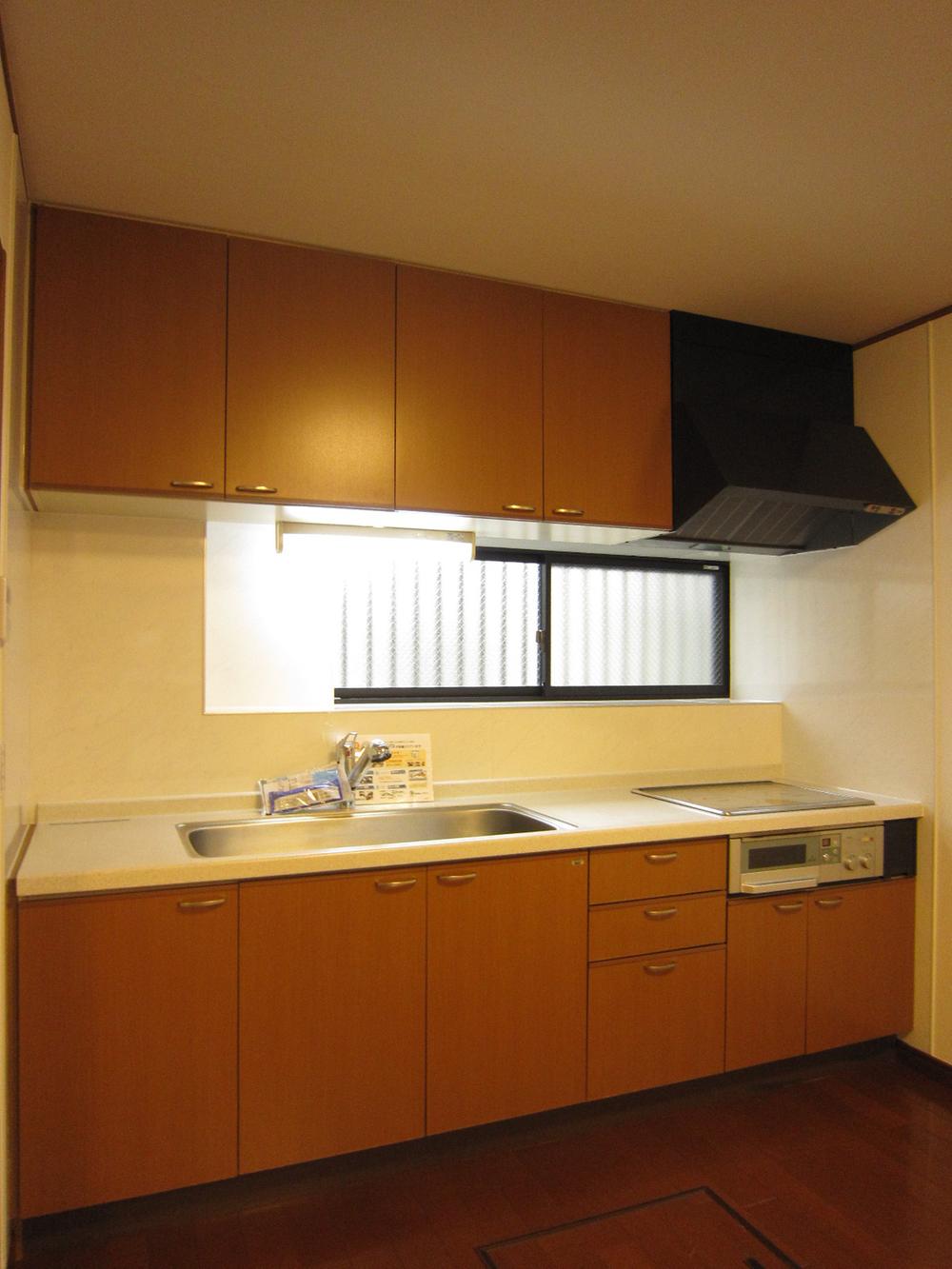 Indoor (10 May 2013) Shooting
室内(2013年10月)撮影
Bathroom浴室 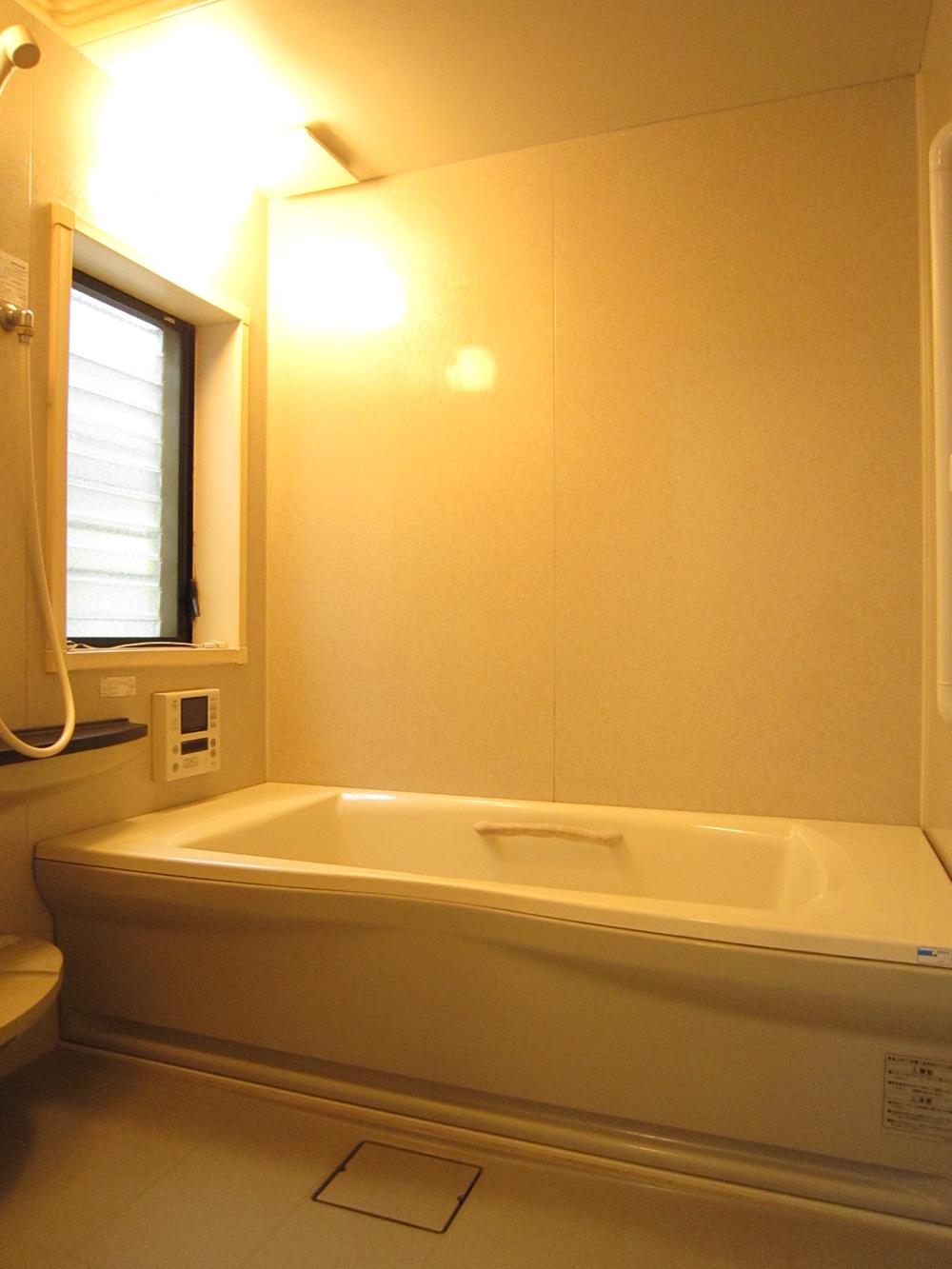 Indoor (10 May 2013) Shooting
室内(2013年10月)撮影
Kitchenキッチン 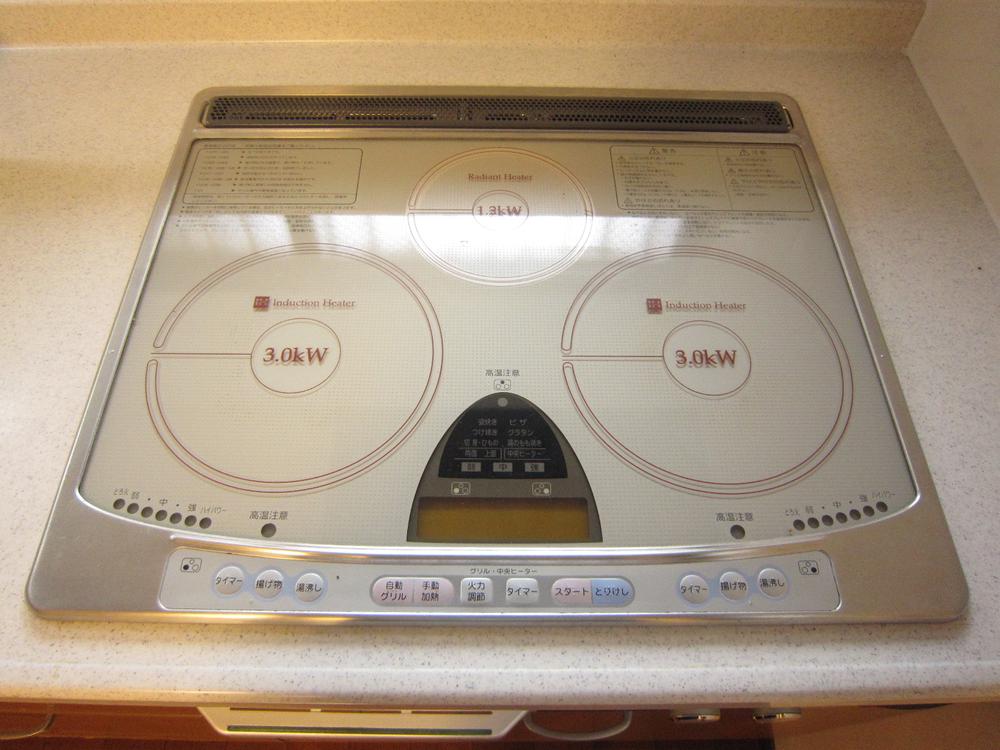 Indoor (10 May 2013) Shooting
室内(2013年10月)撮影
Wash basin, toilet洗面台・洗面所 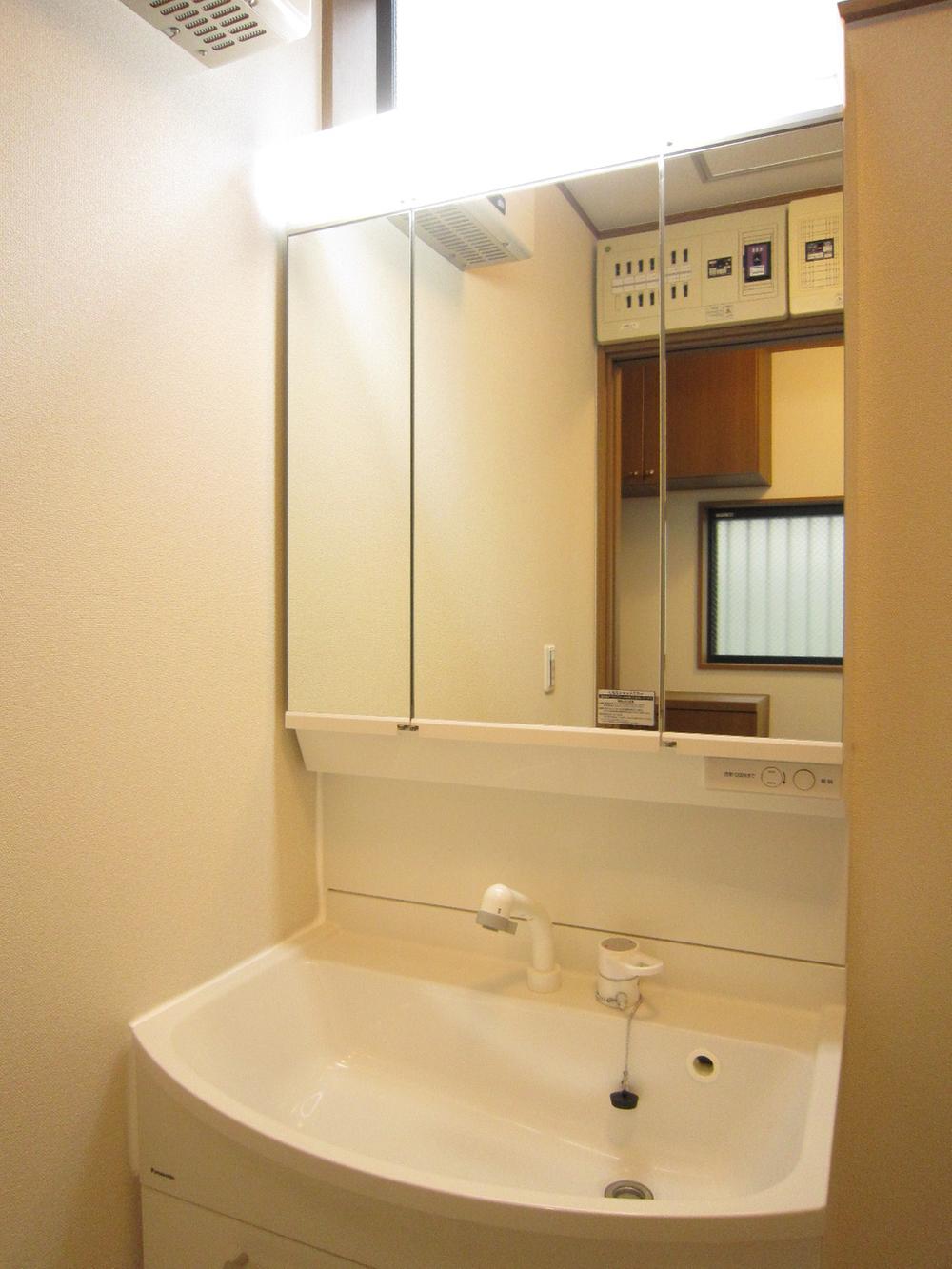 Indoor (10 May 2013) Shooting
室内(2013年10月)撮影
Receipt収納 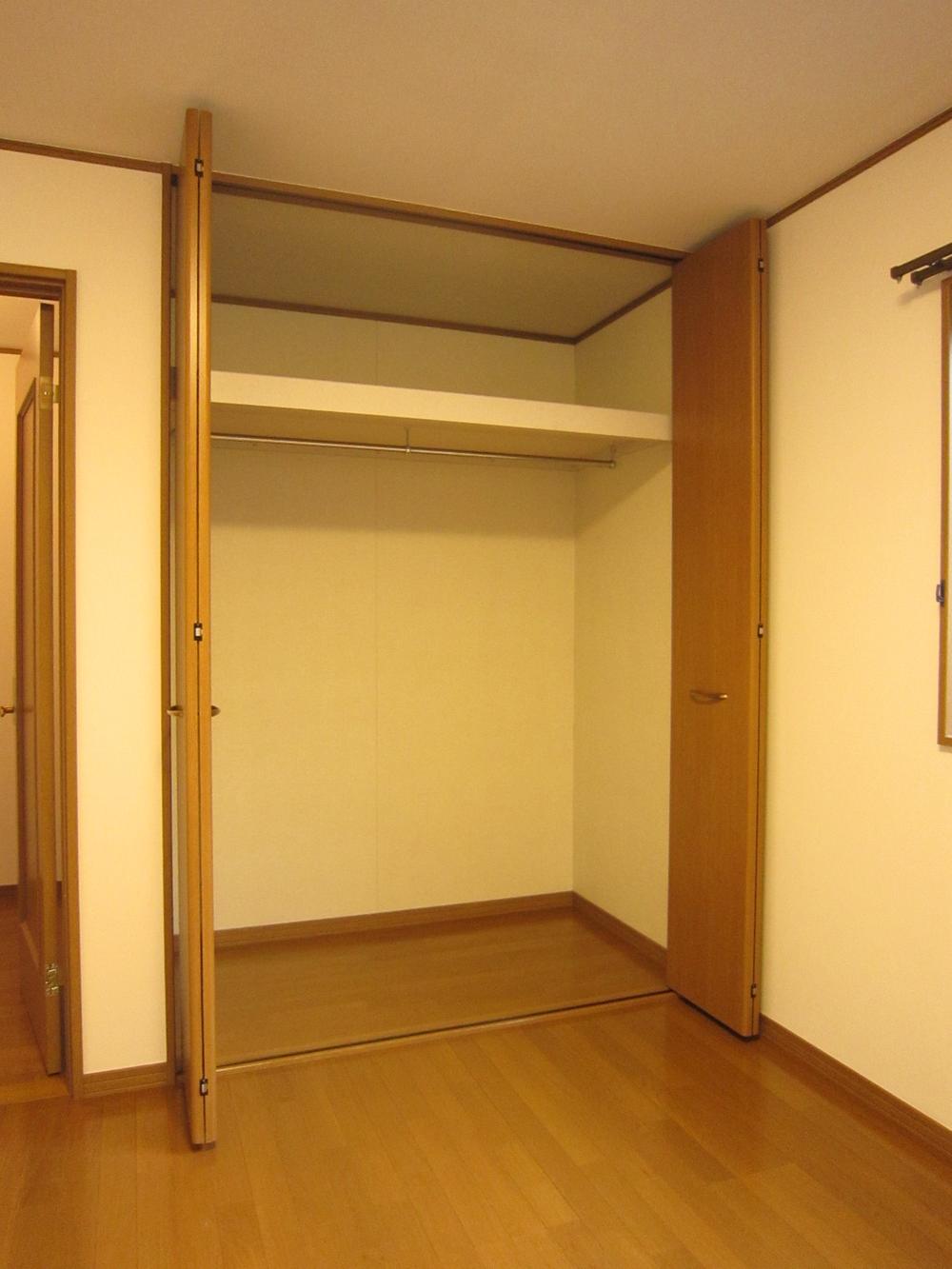 Indoor (10 May 2013) Shooting
室内(2013年10月)撮影
Toiletトイレ 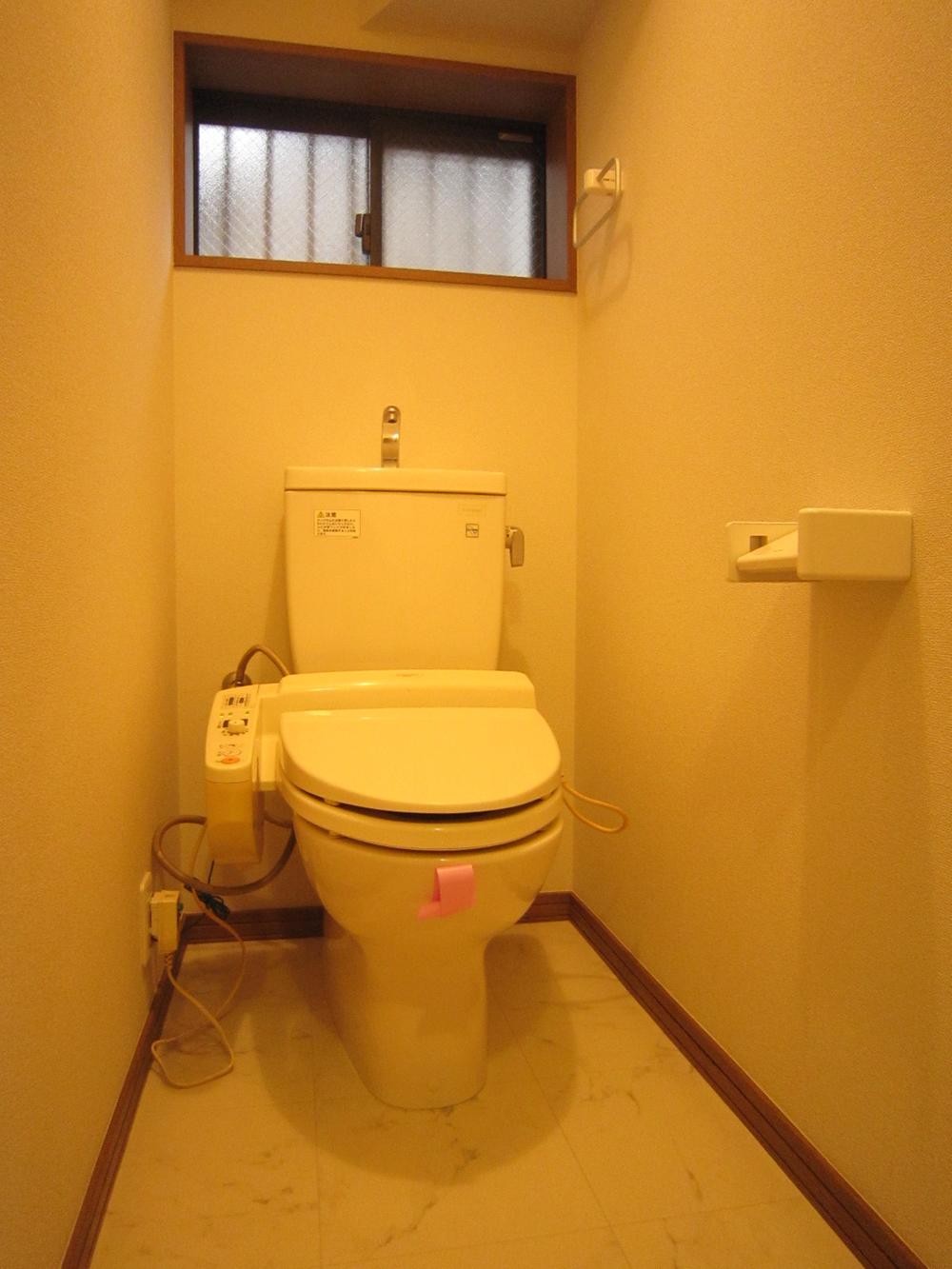 Indoor (10 May 2013) Shooting
室内(2013年10月)撮影
Other introspectionその他内観 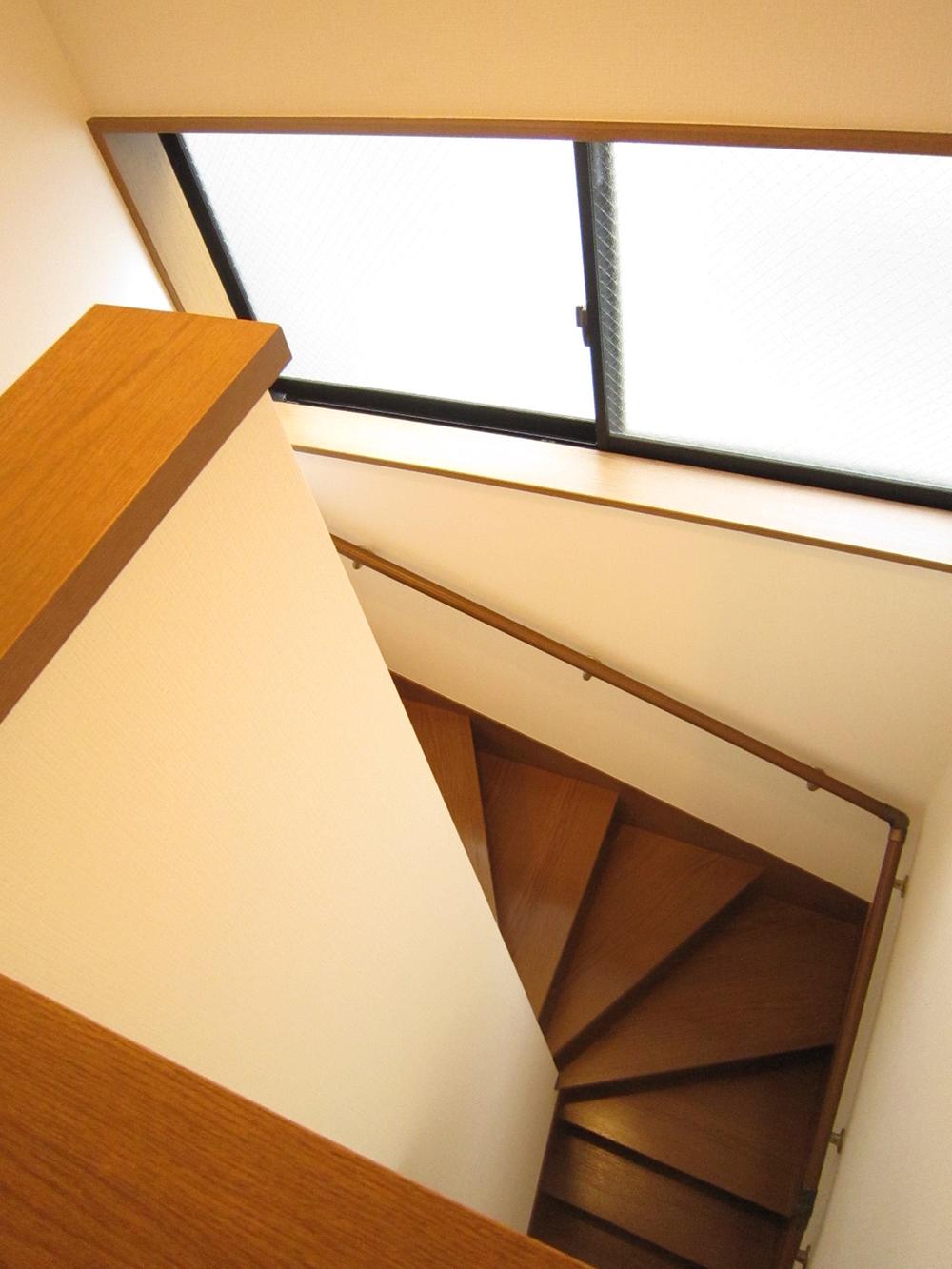 Indoor (10 May 2013) Shooting
室内(2013年10月)撮影
Entrance玄関 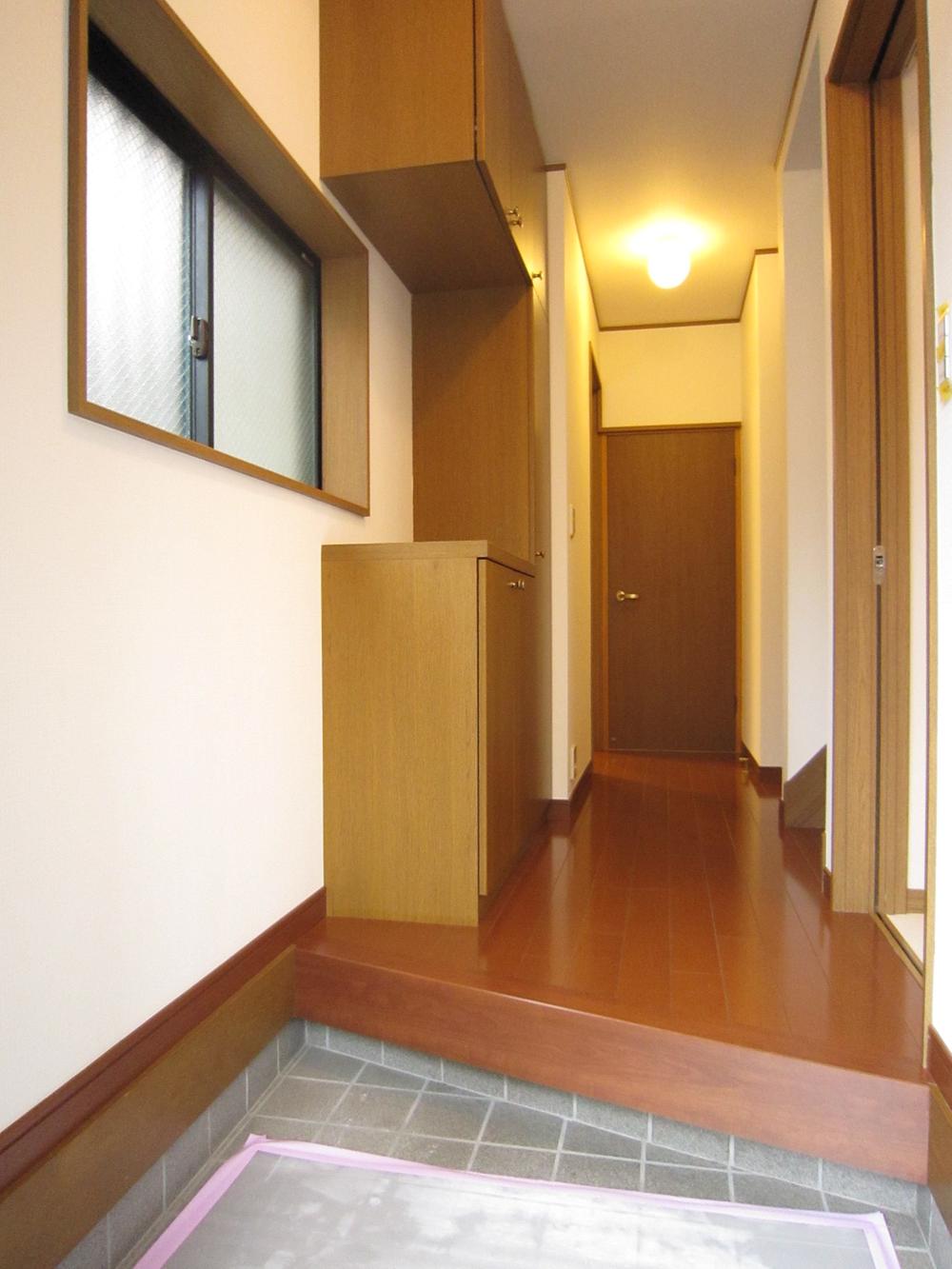 Local (10 May 2013) Shooting
現地(2013年10月)撮影
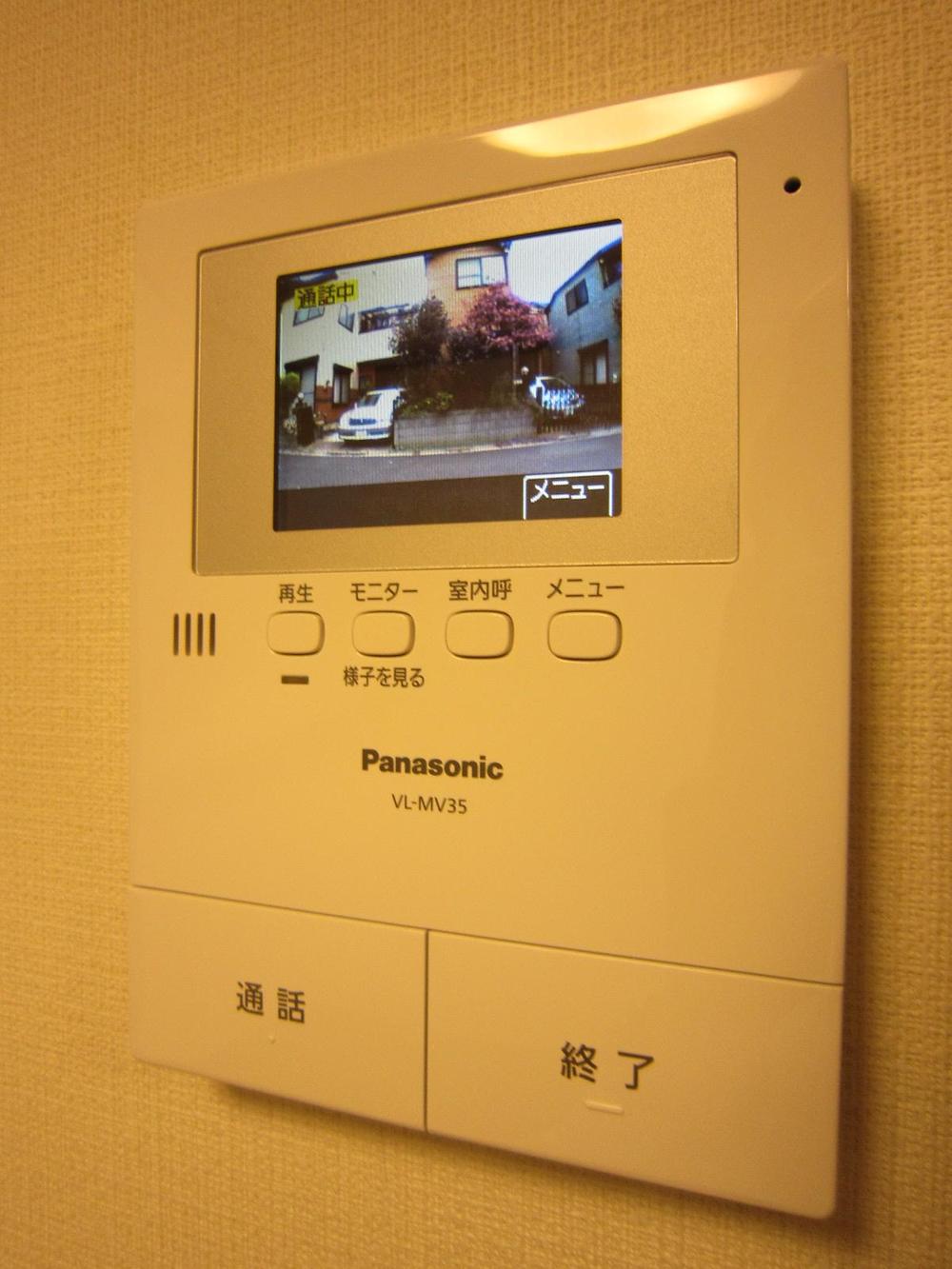 Other
その他
Local appearance photo現地外観写真 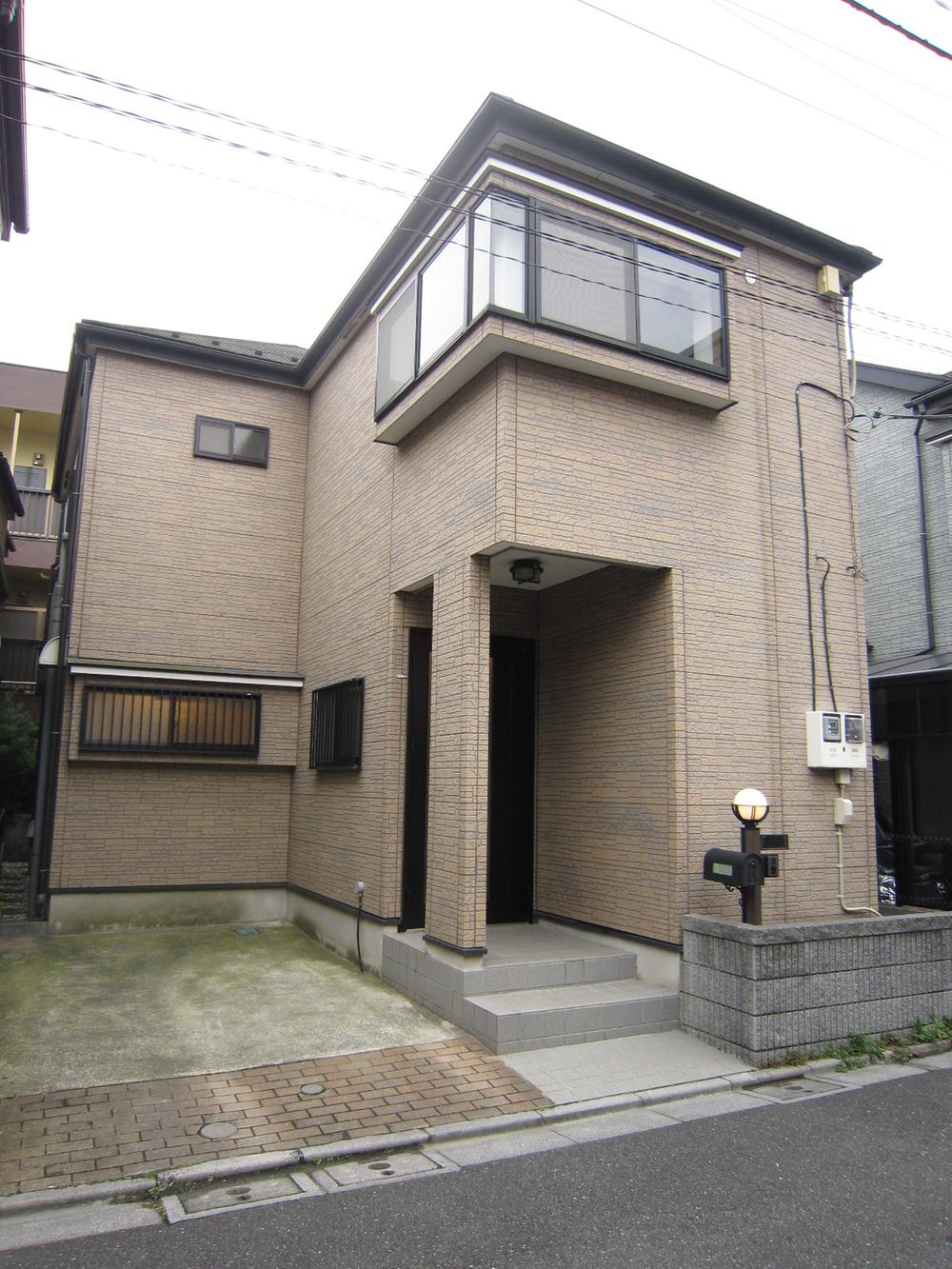 Local (10 May 2013) Shooting
現地(2013年10月)撮影
Floor plan間取り図 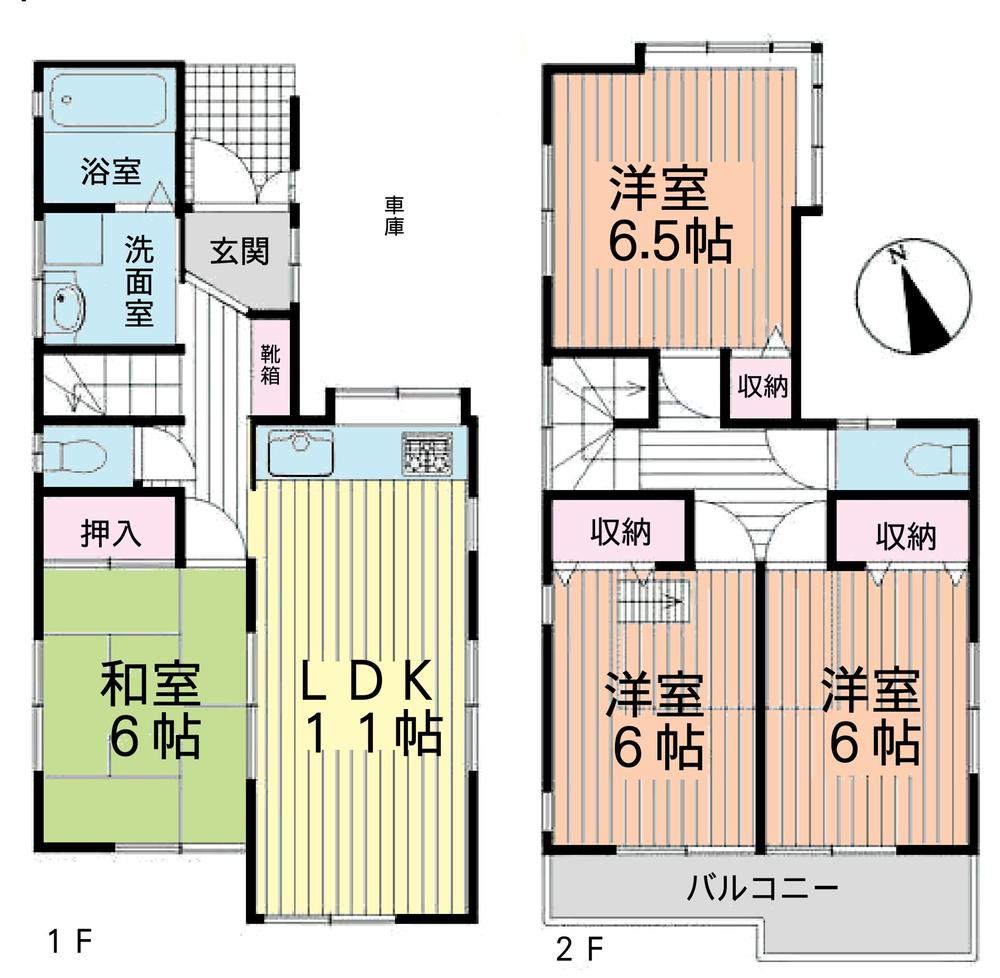 27.3 million yen, 4LDK, Land area 93.93 sq m , Building area 88.6 sq m
2730万円、4LDK、土地面積93.93m2、建物面積88.6m2
Location
|















