Used Homes » Kanto » Tokyo » Adachi-ku
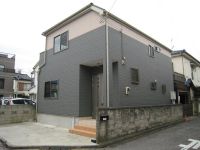 
| | Adachi-ku, Tokyo 東京都足立区 |
| Tokyo Metro Chiyoda Line "Kitaayase" walk 24 minutes 東京メトロ千代田線「北綾瀬」歩24分 |
| Heisei 22 years built in renovated used Detached. You can see at any time. 平成22年築のリフォーム済み中古戸建です。いつでもご覧頂けます。 |
| "Adachi-ku, Sano 1-chome ・ Used Detached "2010 by Built corner lot, Is the introduction of the reform already YoshiTsuki used Detached. Sano around the maintenance of streets advances, Now is the area that are coming out of the popular. Kita-Ayase Station is but is the nearest, Kameari Station of Joban Line is also available. Joban Line is because it is expected to be extended to Tokyo Station in 2014, Also it is likely to be expected in the future. The room is very clean, Part renovated. From the fact that even with the curtain rail, Immediately of your tenants it is also possible. The second floor of a walk-in closet is very attractive. Because you can see at any time, Please feel free to contact us. 「足立区佐野1丁目・中古戸建」平成22年築で角地、リフォーム済みの美築中古戸建のご紹介です。佐野周辺は街並みの整備が進み、現在人気の出てきているエリアです。北綾瀬駅が最寄ですが、常磐線の亀有駅も利用可能です。常磐線は2014年に東京駅まで延長される予定なので、今後も期待出来そうです。室内はとても綺麗で、一部リフォーム済み。カーテンレールも付いていることから、すぐのご入居も可能です。2階のウォークインクローゼットはとても魅力的です。いつでもご覧いただけますので、お気軽にお問合せ下さい。 |
Features pickup 特徴ピックアップ | | Immediate Available / Interior renovation / System kitchen / A quiet residential area / Around traffic fewer / Corner lot / Shaping land / Washbasin with shower / Barrier-free / Toilet 2 places / Bathroom 1 tsubo or more / 2-story / South balcony / Otobasu / Warm water washing toilet seat / Underfloor Storage / TV monitor interphone / High-function toilet / Ventilation good / All living room flooring / Walk-in closet / Water filter / City gas / Flat terrain 即入居可 /内装リフォーム /システムキッチン /閑静な住宅地 /周辺交通量少なめ /角地 /整形地 /シャワー付洗面台 /バリアフリー /トイレ2ヶ所 /浴室1坪以上 /2階建 /南面バルコニー /オートバス /温水洗浄便座 /床下収納 /TVモニタ付インターホン /高機能トイレ /通風良好 /全居室フローリング /ウォークインクロゼット /浄水器 /都市ガス /平坦地 | Price 価格 | | 26,300,000 yen 2630万円 | Floor plan 間取り | | 4LDK 4LDK | Units sold 販売戸数 | | 1 units 1戸 | Total units 総戸数 | | 1 units 1戸 | Land area 土地面積 | | 86.59 sq m (26.19 square meters) 86.59m2(26.19坪) | Building area 建物面積 | | 95.22 sq m (28.80 square meters) 95.22m2(28.80坪) | Driveway burden-road 私道負担・道路 | | Nothing, North 4m width, East 4m width 無、北4m幅、東4m幅 | Completion date 完成時期(築年月) | | November 2010 2010年11月 | Address 住所 | | Adachi-ku, Tokyo Sano 1 東京都足立区佐野1 | Traffic 交通 | | Tokyo Metro Chiyoda Line "Kitaayase" walk 24 minutes
Tsukuba Express "six-cho" walk 34 minutes
JR Joban Line "Kameari" walk 31 minutes 東京メトロ千代田線「北綾瀬」歩24分
つくばエクスプレス「六町」歩34分
JR常磐線「亀有」歩31分 | Related links 関連リンク | | [Related Sites of this company] 【この会社の関連サイト】 | Contact お問い合せ先 | | Kadoi real estate (Ltd.) TEL: 0800-603-0656 [Toll free] mobile phone ・ Also available from PHS
Caller ID is not notified
Please contact the "saw SUUMO (Sumo)"
If it does not lead, If the real estate company 門井不動産(株)TEL:0800-603-0656【通話料無料】携帯電話・PHSからもご利用いただけます
発信者番号は通知されません
「SUUMO(スーモ)を見た」と問い合わせください
つながらない方、不動産会社の方は
| Building coverage, floor area ratio 建ぺい率・容積率 | | 60% ・ 200% 60%・200% | Time residents 入居時期 | | Immediate available 即入居可 | Land of the right form 土地の権利形態 | | Ownership 所有権 | Structure and method of construction 構造・工法 | | Wooden 2-story 木造2階建 | Renovation リフォーム | | 2013 May interior renovation completed (kitchen ・ toilet ・ Bathroom with shower) 2013年5月内装リフォーム済(キッチン・トイレ・浴室シャワー) | Use district 用途地域 | | One middle and high 1種中高 | Overview and notices その他概要・特記事項 | | Facilities: Public Water Supply, This sewage, City gas, Parking: car space 設備:公営水道、本下水、都市ガス、駐車場:カースペース | Company profile 会社概要 | | <Marketing alliance (mediated)> Governor of Tokyo (12) No. 026517 (Corporation) Tokyo Metropolitan Government Building Lots and Buildings Transaction Business Association (Corporation) metropolitan area real estate Fair Trade Council member Kadoi Real Estate Co., Ltd. Yubinbango120-0006 Adachi-ku, Tokyo Yanaka 4-9-21 <販売提携(媒介)>東京都知事(12)第026517号(公社)東京都宅地建物取引業協会会員 (公社)首都圏不動産公正取引協議会加盟門井不動産(株)〒120-0006 東京都足立区谷中4-9-21 |
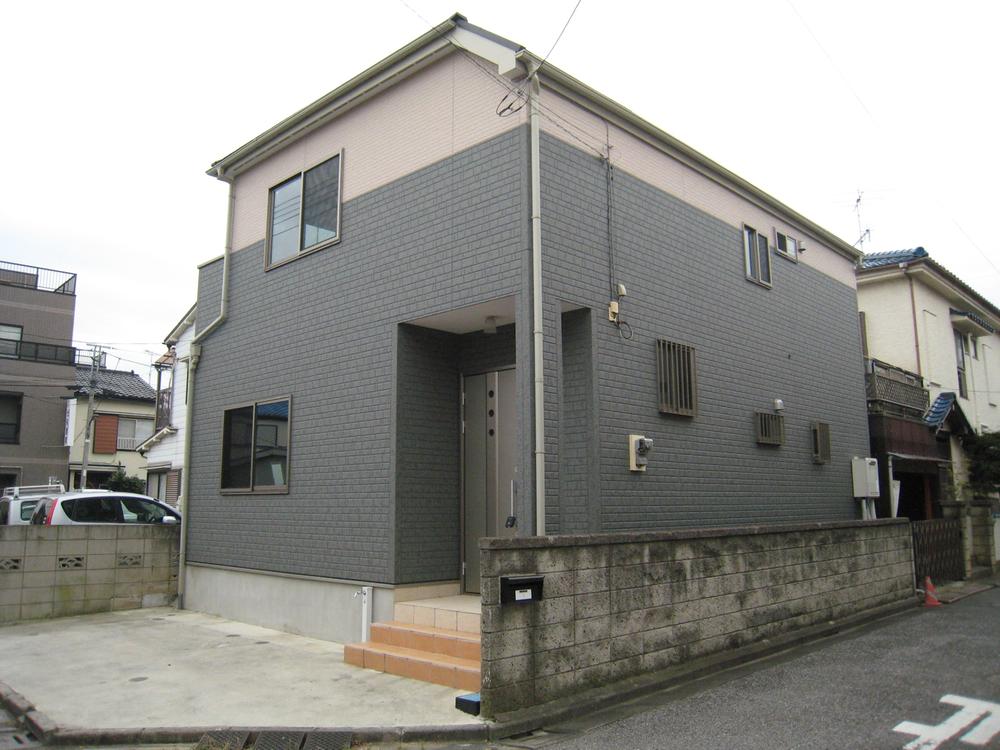 Local appearance photo
現地外観写真
Floor plan間取り図 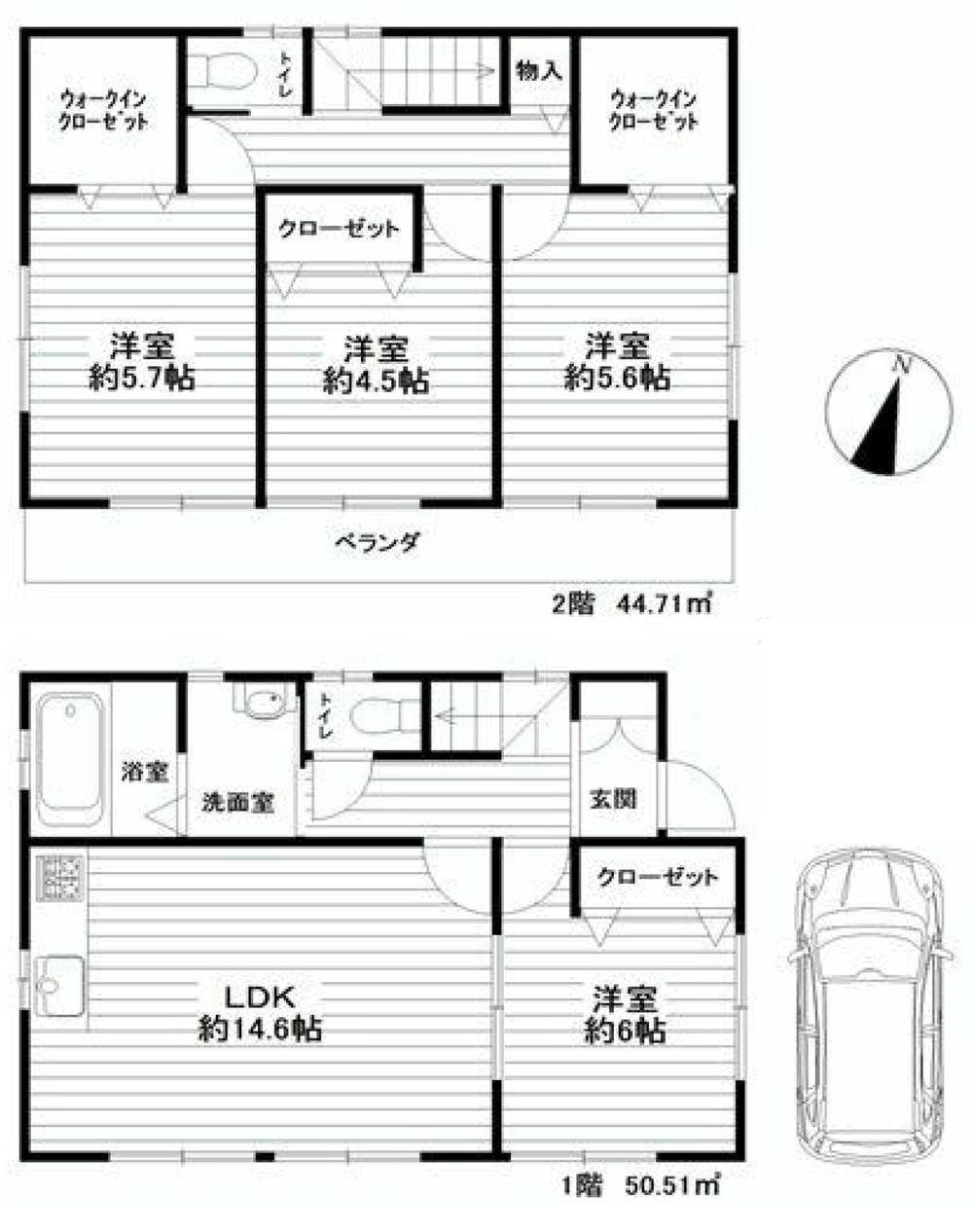 26,300,000 yen, 4LDK, Land area 86.59 sq m , Building area 95.22 sq m walk-in closet is located in two places.
2630万円、4LDK、土地面積86.59m2、建物面積95.22m2 ウォークインクローゼットは2ヶ所あります。
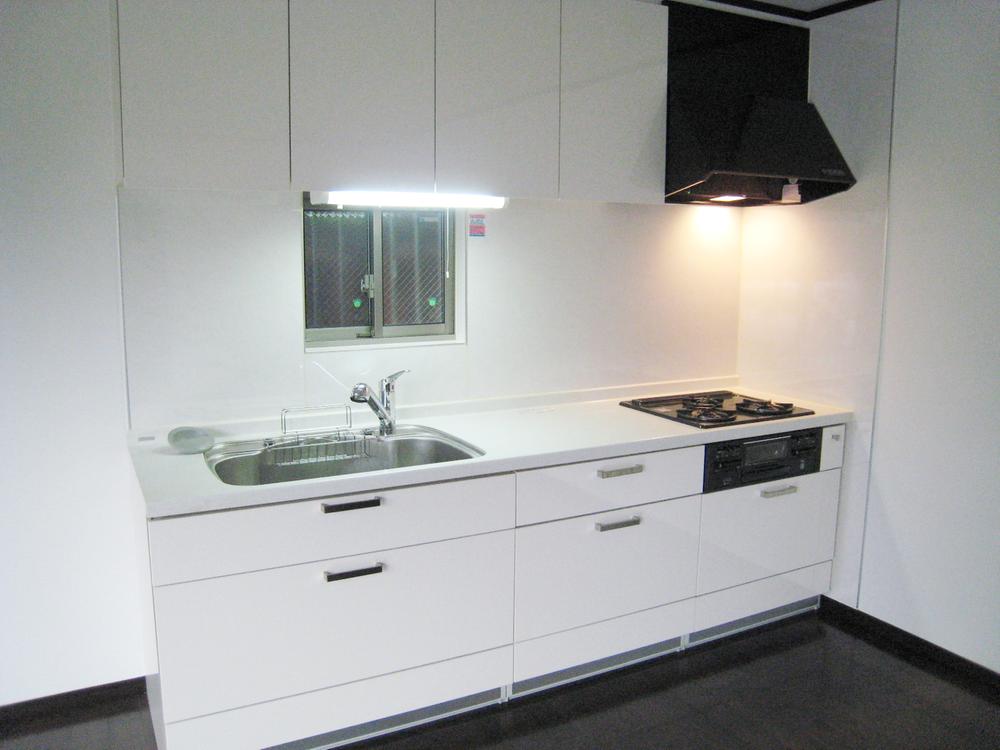 Kitchen
キッチン
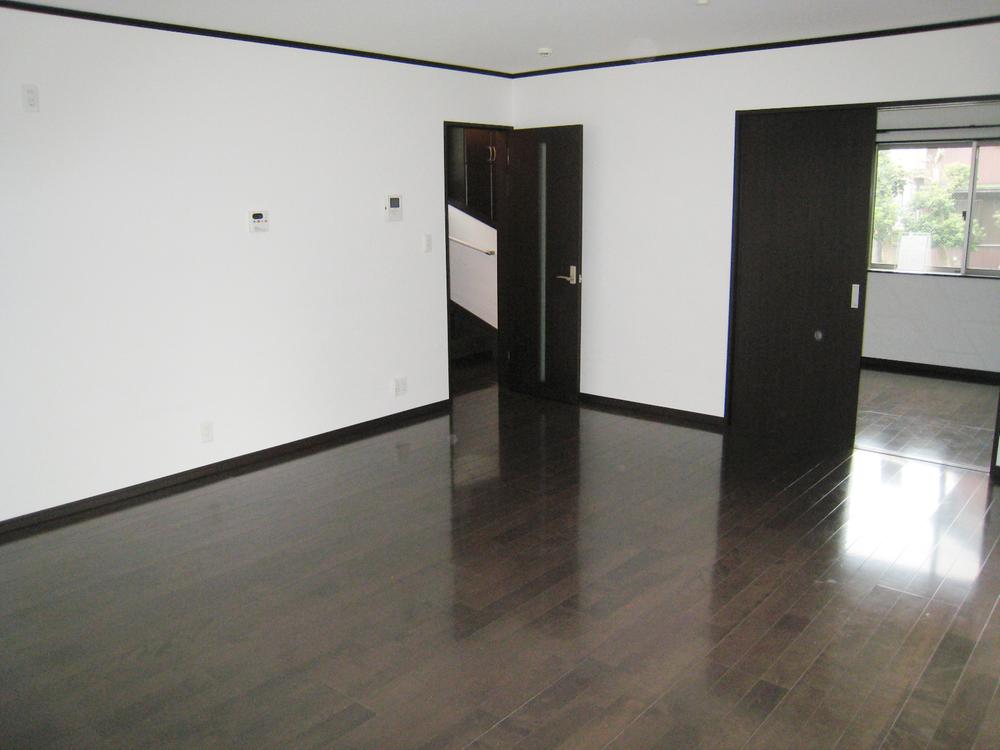 Living
リビング
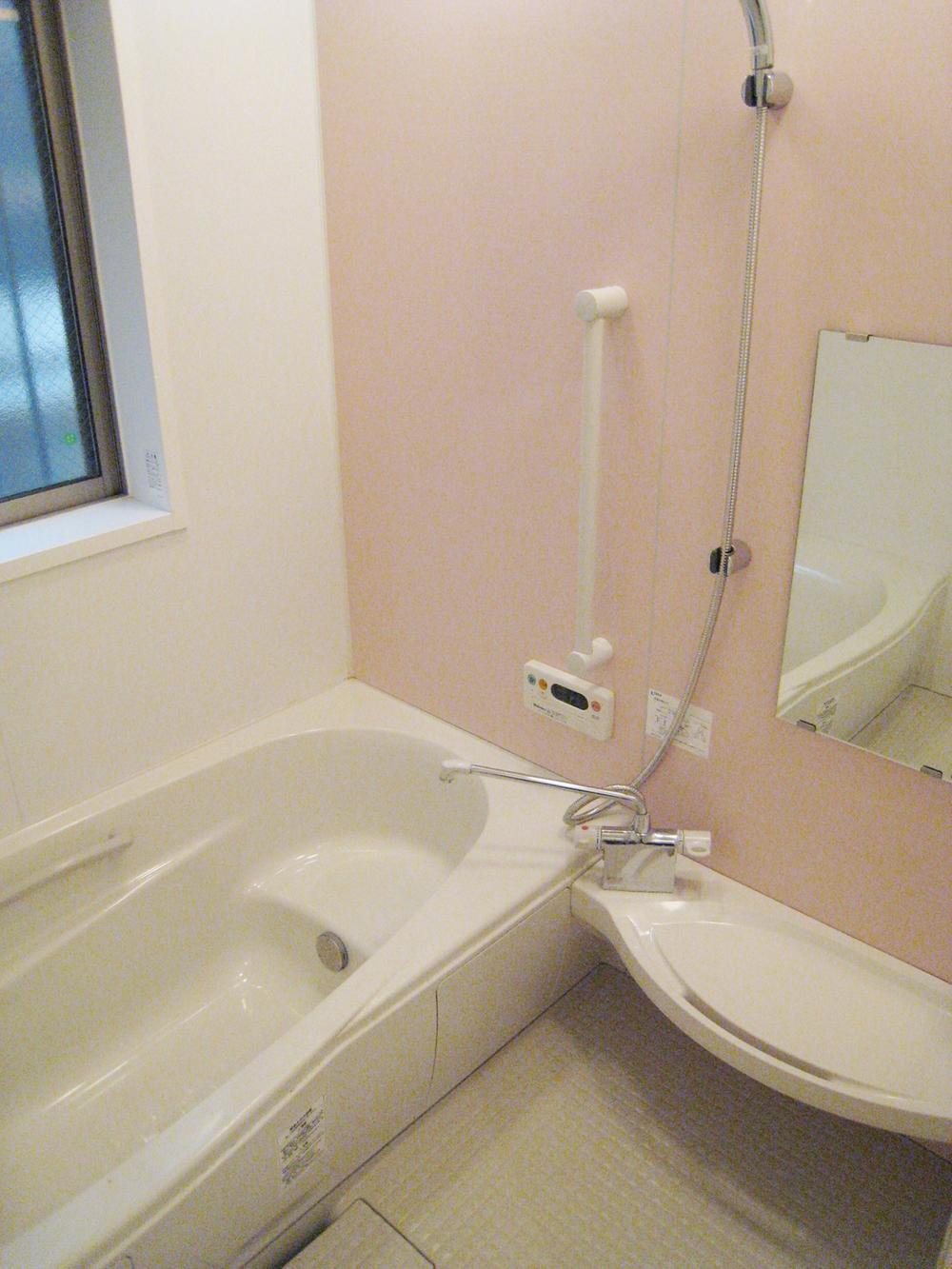 Bathroom
浴室
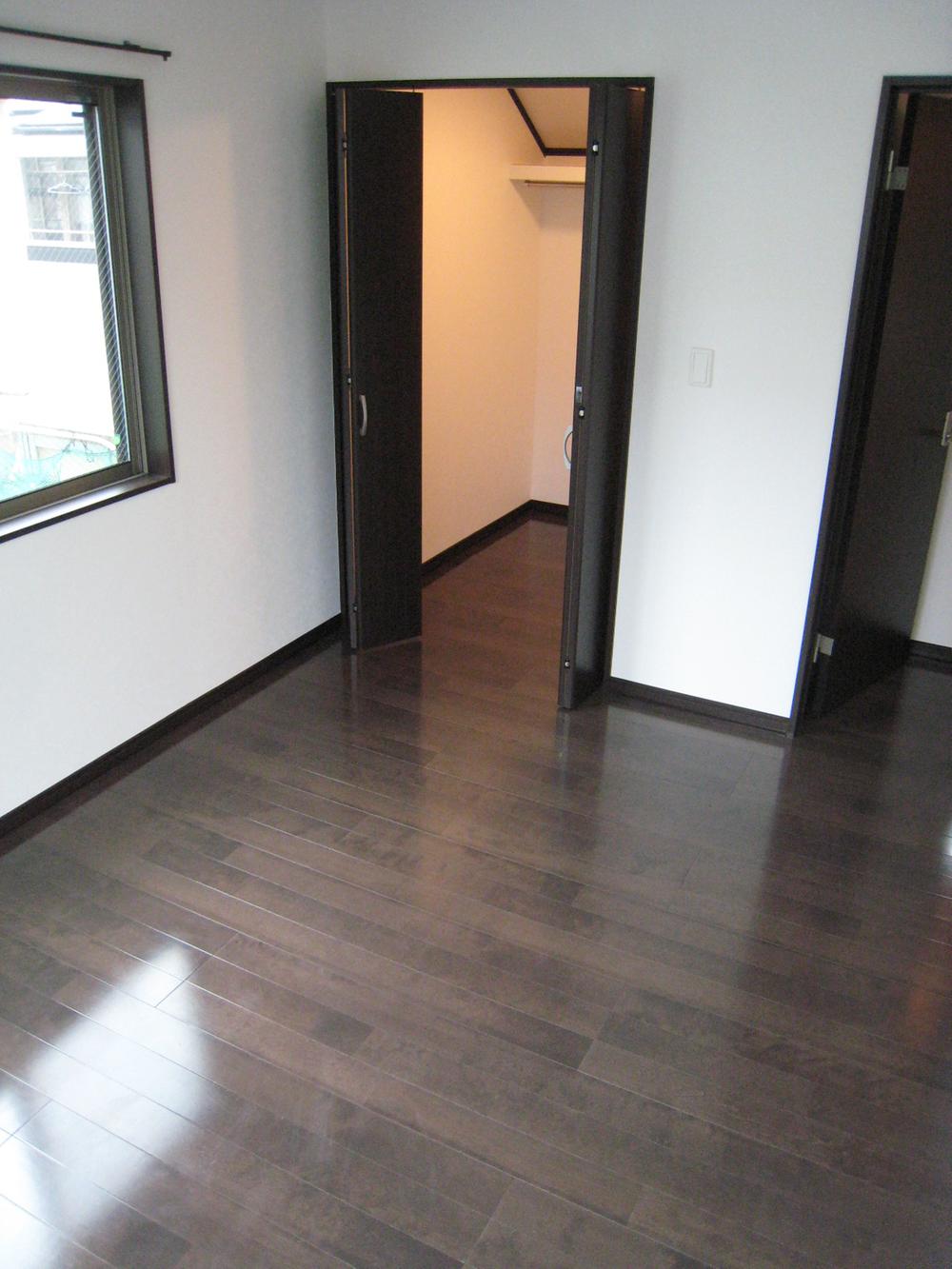 Non-living room
リビング以外の居室
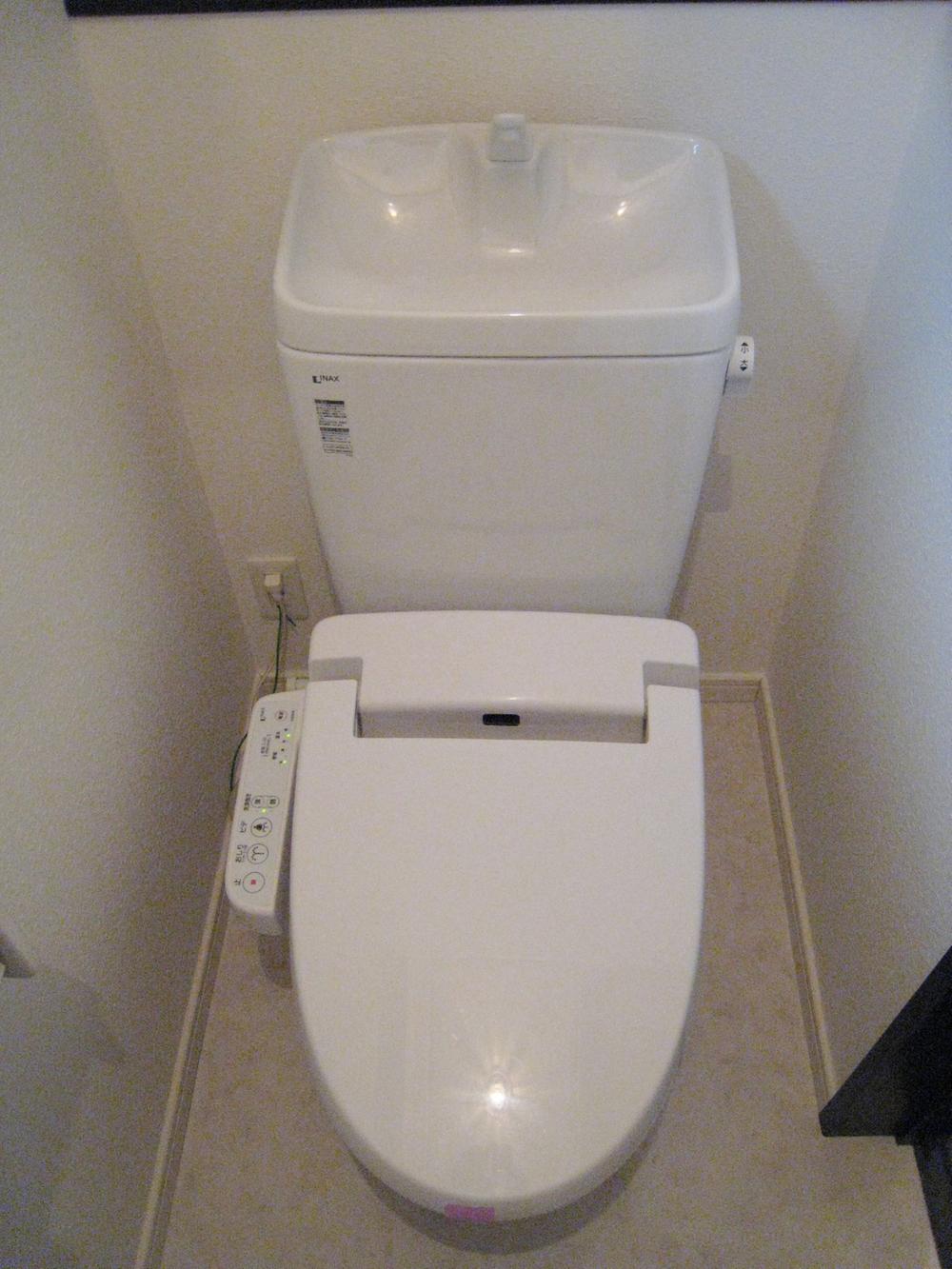 Toilet
トイレ
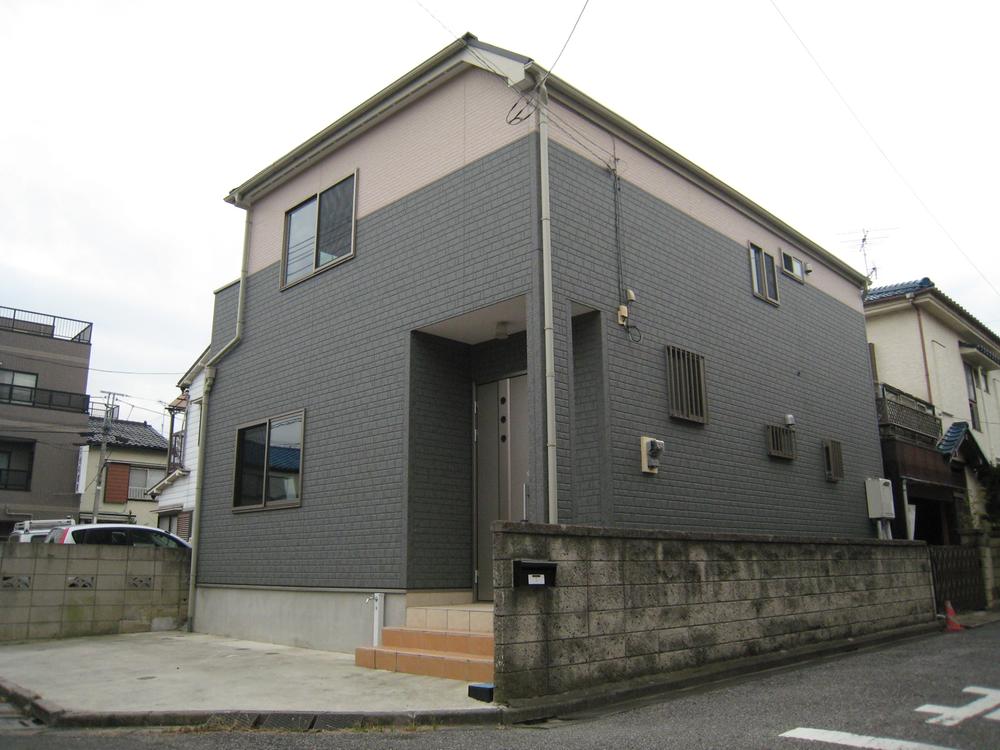 Local photos, including front road
前面道路含む現地写真
Supermarketスーパー  892m until Benny Super Sano shop
ベニースーパー佐野店まで892m
Home centerホームセンター  (Ltd.) to Shimachu Co., Ltd. Oyata shop 1125m
(株)島忠大谷田店まで1125m
Location
|











