Used Homes » Kanto » Tokyo » Adachi-ku
 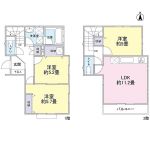
| | Adachi-ku, Tokyo 東京都足立区 |
| Nippori ・ Toneri liner "Jiangbei" walk 12 minutes 日暮里・舎人ライナー「江北」歩12分 |
| ◆ ◆ Yang per well per south-facing balcony ◆ ◆ <2 routes available> ● Nippori Toneri liner "Jiangbei" station 12 minutes' walk ・ "Takano" station walk 13 minutes ● Daishisen Tobu "Daishimae" station walk 16 minutes ◆◆南向きのバルコニーにつき陽当り良好◆◆<2路線利用可能>●日暮里舎人ライナー「江北」駅 徒歩12分・「高野」駅 徒歩13分●東武大師線「大師前」駅 徒歩16分 |
| ◆ 3LDK type + car space (alley-like portion) ◆ Facing the west side 4.0m road ◆ With bathroom ventilation dryer ◆ Vanity with hand shower ◆ Toilet two places (with warm water cleaning toilet seat) ◆ All room ・ Corridor to the storage space (about 2 tatami equivalent of attic storage There is also a storage is rich) about 50m (1 minute walk) to the ◇ municipal Koya petting park <about the surrounding facilities> ◇ Big ・ Er Adachi Nishiaraihon Machiten ‥‥ about 290m (4 minutes walk) ※ 24-hour ◇ The ・ Price Nishiarai shop ‥‥ about 450m (6-minute walk) ◇ life Jiangbei Ekimae ‥‥ about 900m (12 minutes walk) ※ Until 12 pm business ◇ Ario Nishiarai ‥‥ about 1050m (14 minutes walk) commercial facilities scattered within walking distance, It is convenient to shopping. Please feel free to contact us! ◆3LDKタイプ+カースペース(路地状部分)◆西側4.0m道路に面しています◆浴室換気乾燥機付 ◆ハンドシャワー付洗面化粧台 ◆トイレ2ヶ所(温水洗浄便座付)◆全居室・廊下に収納スペース(約2畳相当の屋根裏収納もあり収納豊富です)<周辺施設について>◇区立興野ふれあい公園まで約50m(徒歩1分)◇ビッグ・エー足立西新井本町店‥‥約290m(徒歩4分)※24時間営業◇ザ・プライス西新井店‥‥約450m(徒歩6分)◇ライフ江北駅前店‥‥約900m(徒歩12分)※夜12時まで営業◇アリオ西新井‥‥約1050m(徒歩14分)商業施設が徒歩圏内に点在し、お買い物に便利です。お気軽にお問い合わせください! |
Features pickup 特徴ピックアップ | | 2 along the line more accessible / Super close / Bathroom Dryer / All room storage / Flat to the station / Washbasin with shower / South balcony / Attic storage 2沿線以上利用可 /スーパーが近い /浴室乾燥機 /全居室収納 /駅まで平坦 /シャワー付洗面台 /南面バルコニー /屋根裏収納 | Price 価格 | | 23.5 million yen 2350万円 | Floor plan 間取り | | 3LDK 3LDK | Units sold 販売戸数 | | 1 units 1戸 | Land area 土地面積 | | 85.84 sq m (registration), Alley-like portion: 25.4 sq m including 85.84m2(登記)、路地状部分:25.4m2含 | Building area 建物面積 | | 76.59 sq m (registration) 76.59m2(登記) | Driveway burden-road 私道負担・道路 | | Share interests 168 sq m × (100 / 3000), West 4m width (contact the road width 3.5m) 共有持分168m2×(100/3000)、西4m幅(接道幅3.5m) | Completion date 完成時期(築年月) | | April 2002 2002年4月 | Address 住所 | | Adachi-ku, Tokyo Nishiaraihon cho 4 東京都足立区西新井本町4 | Traffic 交通 | | Nippori ・ Toneri liner "Jiangbei" walk 12 minutes
Nippori ・ Toneri liner "Takano" walk 13 minutes
Daishisen Tobu "Daishimae" walk 16 minutes 日暮里・舎人ライナー「江北」歩12分
日暮里・舎人ライナー「高野」歩13分
東武大師線「大師前」歩16分
| Related links 関連リンク | | [Related Sites of this company] 【この会社の関連サイト】 | Person in charge 担当者より | | Rep Chiyoda Atsushi 担当者千代田 淳 | Contact お問い合せ先 | | Tokyu Livable Inc. Kita-Senju Center TEL: 0800-603-0198 [Toll free] mobile phone ・ Also available from PHS
Caller ID is not notified
Please contact the "saw SUUMO (Sumo)"
If it does not lead, If the real estate company 東急リバブル(株)北千住センターTEL:0800-603-0198【通話料無料】携帯電話・PHSからもご利用いただけます
発信者番号は通知されません
「SUUMO(スーモ)を見た」と問い合わせください
つながらない方、不動産会社の方は
| Building coverage, floor area ratio 建ぺい率・容積率 | | 60% ・ 160% 60%・160% | Time residents 入居時期 | | April 2014 schedule 2014年4月予定 | Land of the right form 土地の権利形態 | | Ownership 所有権 | Structure and method of construction 構造・工法 | | Wooden 2-story 木造2階建 | Use district 用途地域 | | One middle and high 1種中高 | Other limitations その他制限事項 | | Quasi-fire zones, Some city planning road 準防火地域、一部都市計画道路 | Overview and notices その他概要・特記事項 | | Contact: Chiyoda Atsushi, Facilities: Public Water Supply, This sewage, City gas, Parking: car space 担当者:千代田 淳、設備:公営水道、本下水、都市ガス、駐車場:カースペース | Company profile 会社概要 | | <Mediation> Minister of Land, Infrastructure and Transport (10) Article 002611 No. Tokyu Livable Co., Ltd. Kita-Senju center Yubinbango120-0034 Adachi-ku, Tokyo Senju 2-4 Oh hippopotamus Twin Tower Building East 3rd floor <仲介>国土交通大臣(10)第002611号東急リバブル(株)北千住センター〒120-0034 東京都足立区千住2-4 オカバツインタワービルイースト3階 |
Local appearance photo現地外観写真 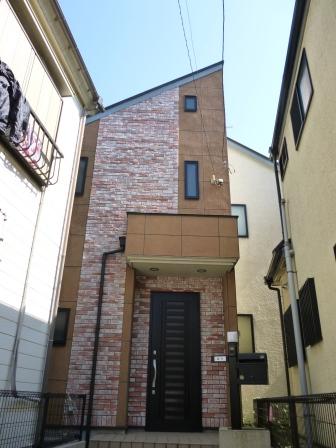 Building appearance
建物外観
Floor plan間取り図 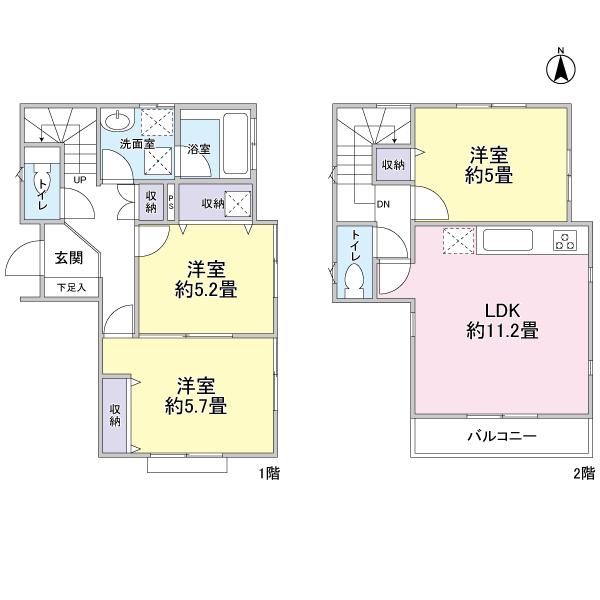 23.5 million yen, 3LDK, Land area 85.84 sq m , Building area 76.59 sq m floor plan
2350万円、3LDK、土地面積85.84m2、建物面積76.59m2 間取図
Kitchenキッチン 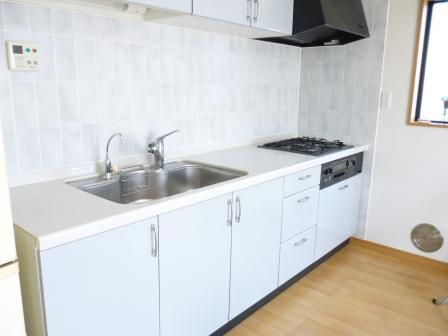 System kitchen
システムキッチン
Livingリビング 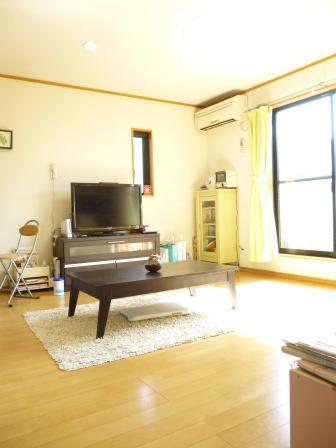 LDK (about 11.2 tatami mats) ※ Furniture and the like in the photo are not included in the object up for sale.
LDK(約11.2畳)※写真中の家具等は売買対象に含まれません。
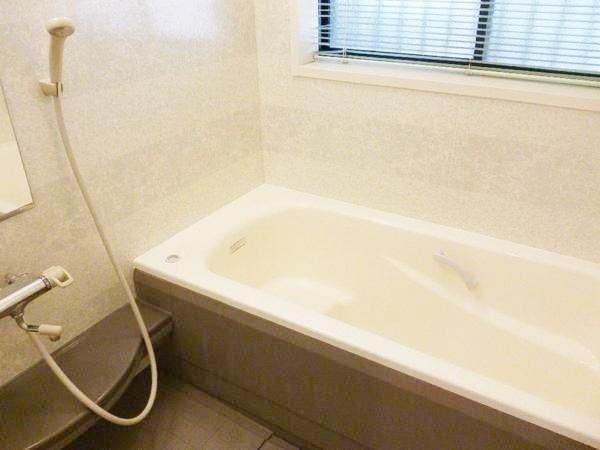 Bathroom
浴室
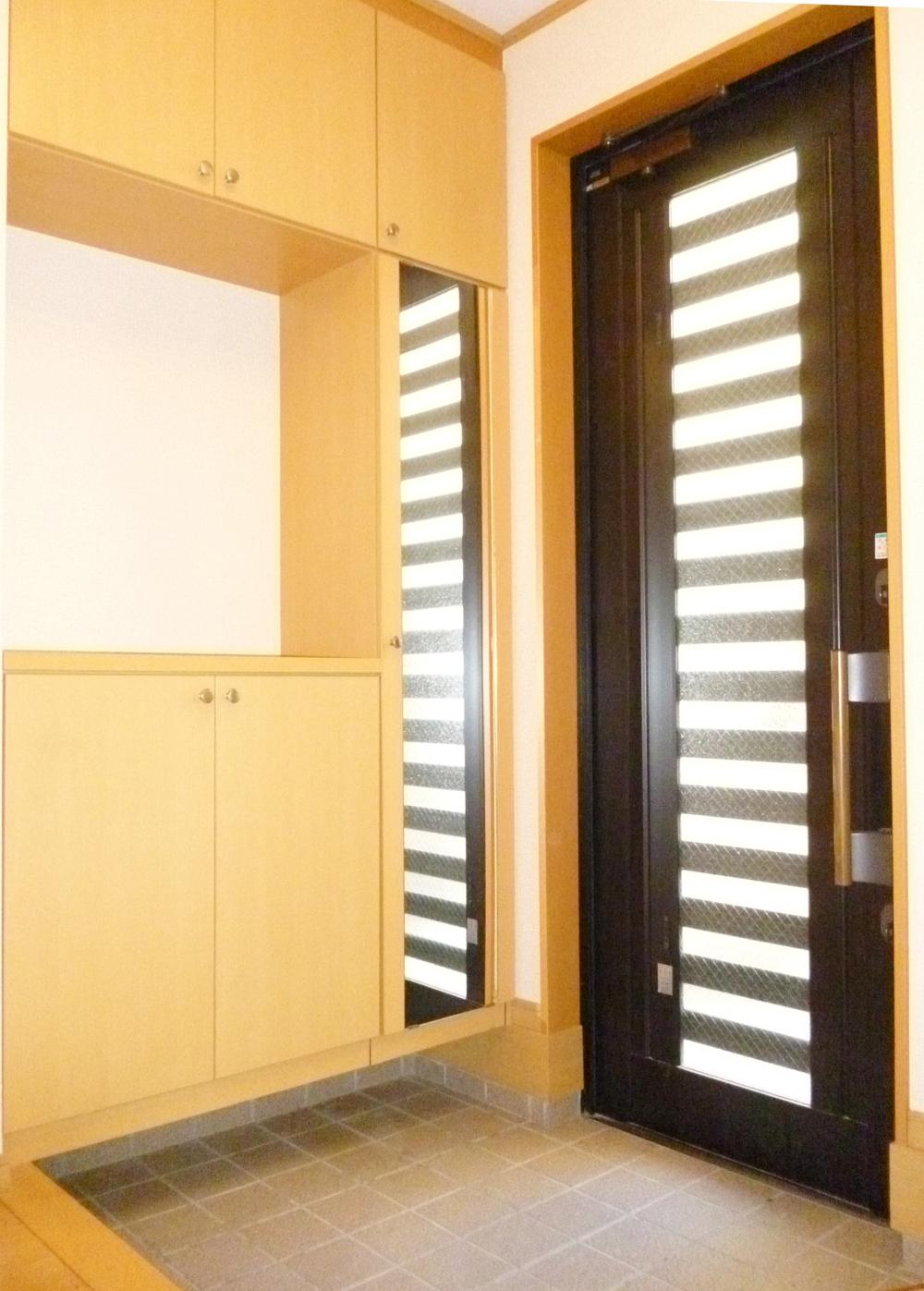 Entrance
玄関
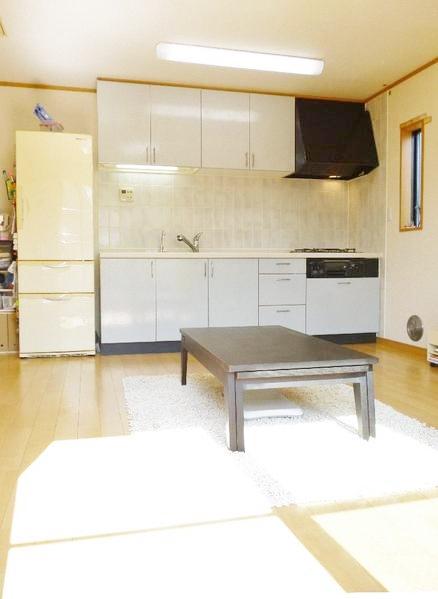 LDK (about 11.2 tatami mats) ※ Furniture and the like in the photo are not included in the object up for sale.
LDK(約11.2畳)※写真中の家具等は売買対象に含まれません。
Wash basin, toilet洗面台・洗面所 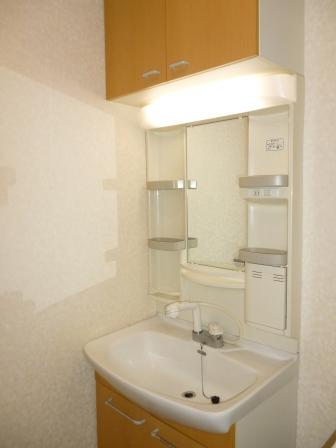 Wash basin
洗面台
Toiletトイレ 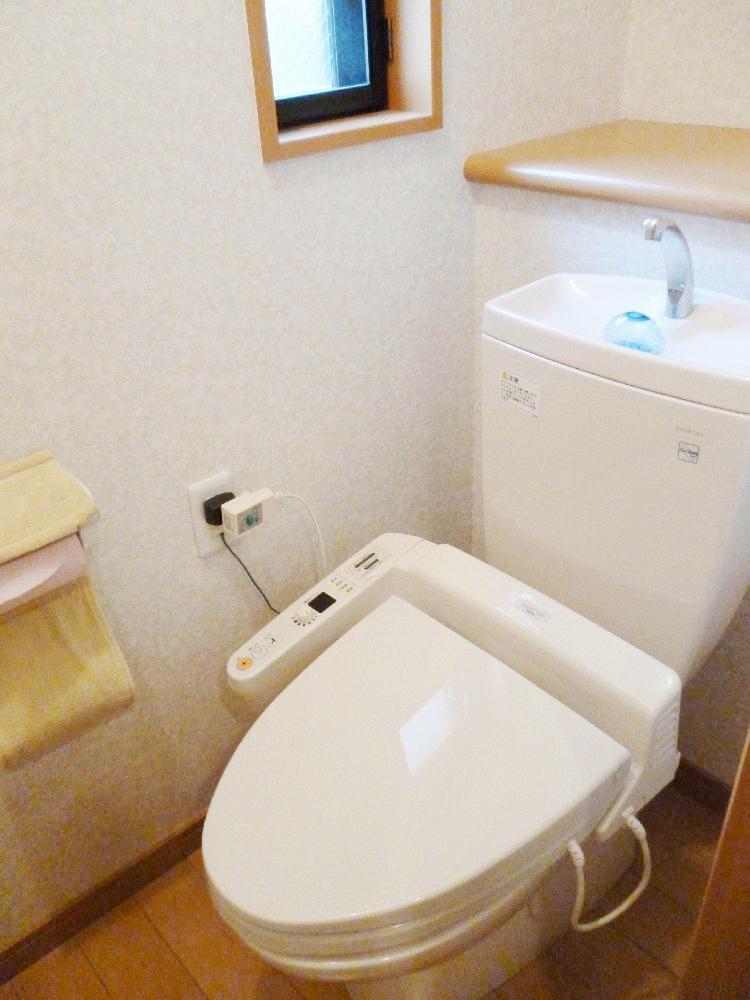 First floor toilet
1階トイレ
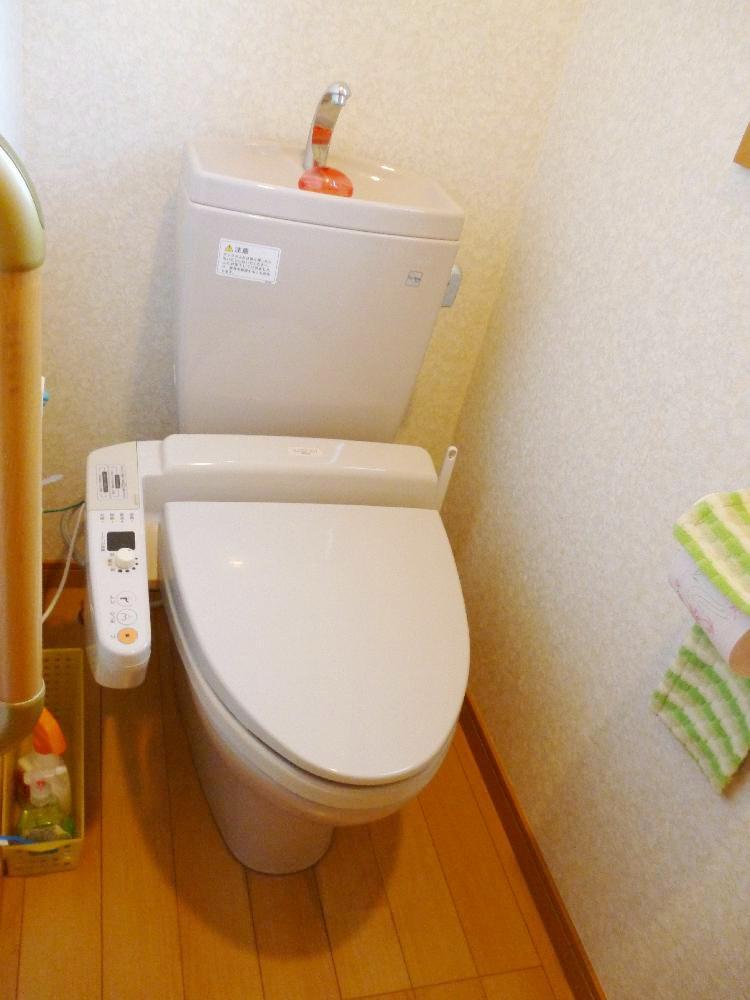 Second floor toilet
2階トイレ
Non-living roomリビング以外の居室 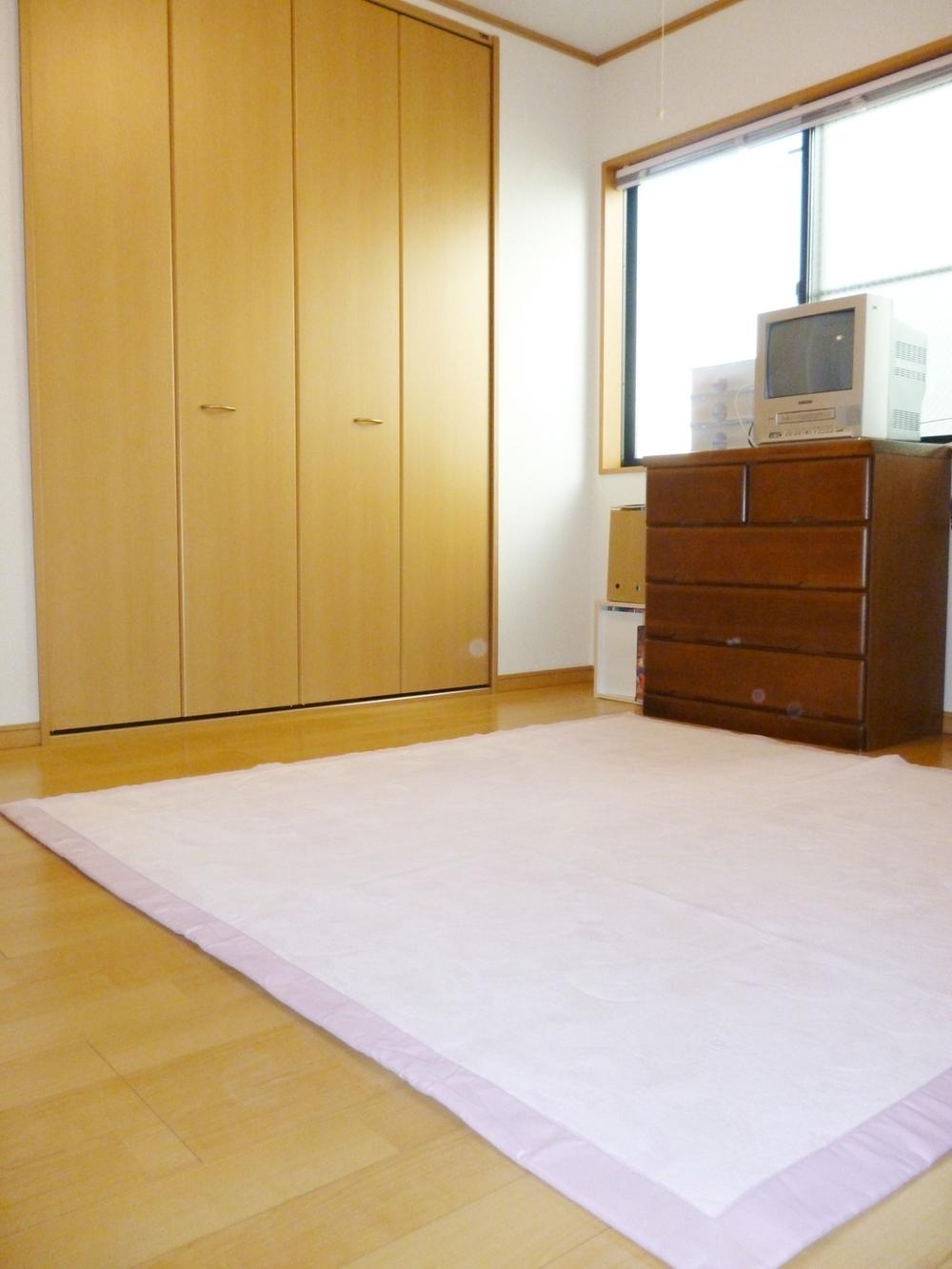 1 Kaiyoshitsu (about 5.2 tatami mats) ※ Furniture and the like in the photo are not included in the object up for sale.
1階洋室(約5.2畳)※写真中の家具等は売買対象に含まれません。
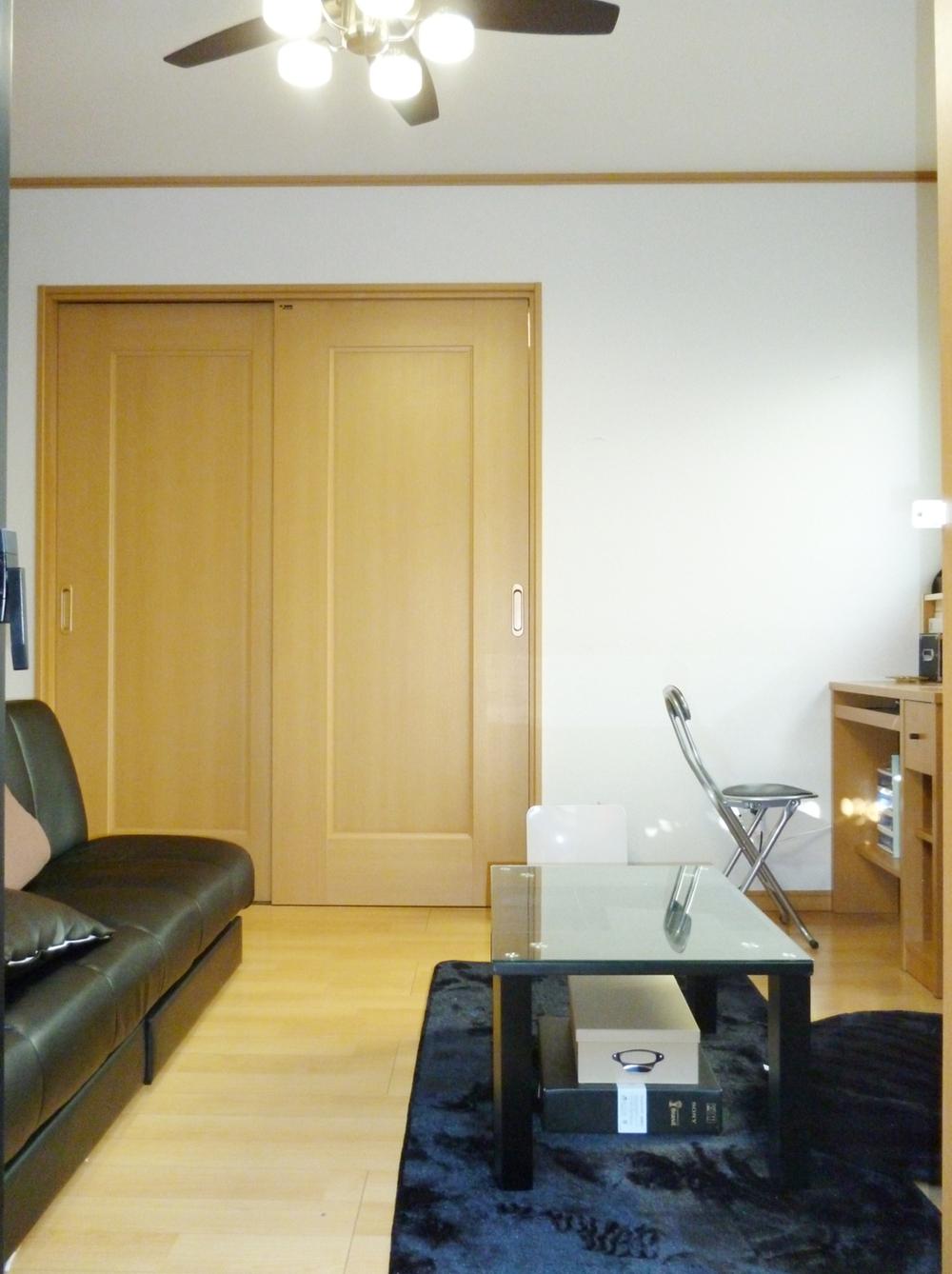 1 Kaiyoshitsu (about 5.7 tatami mats) ※ Furniture and the like in the photo are not included in the object up for sale.
1階洋室(約5.7畳)※写真中の家具等は売買対象に含まれません。
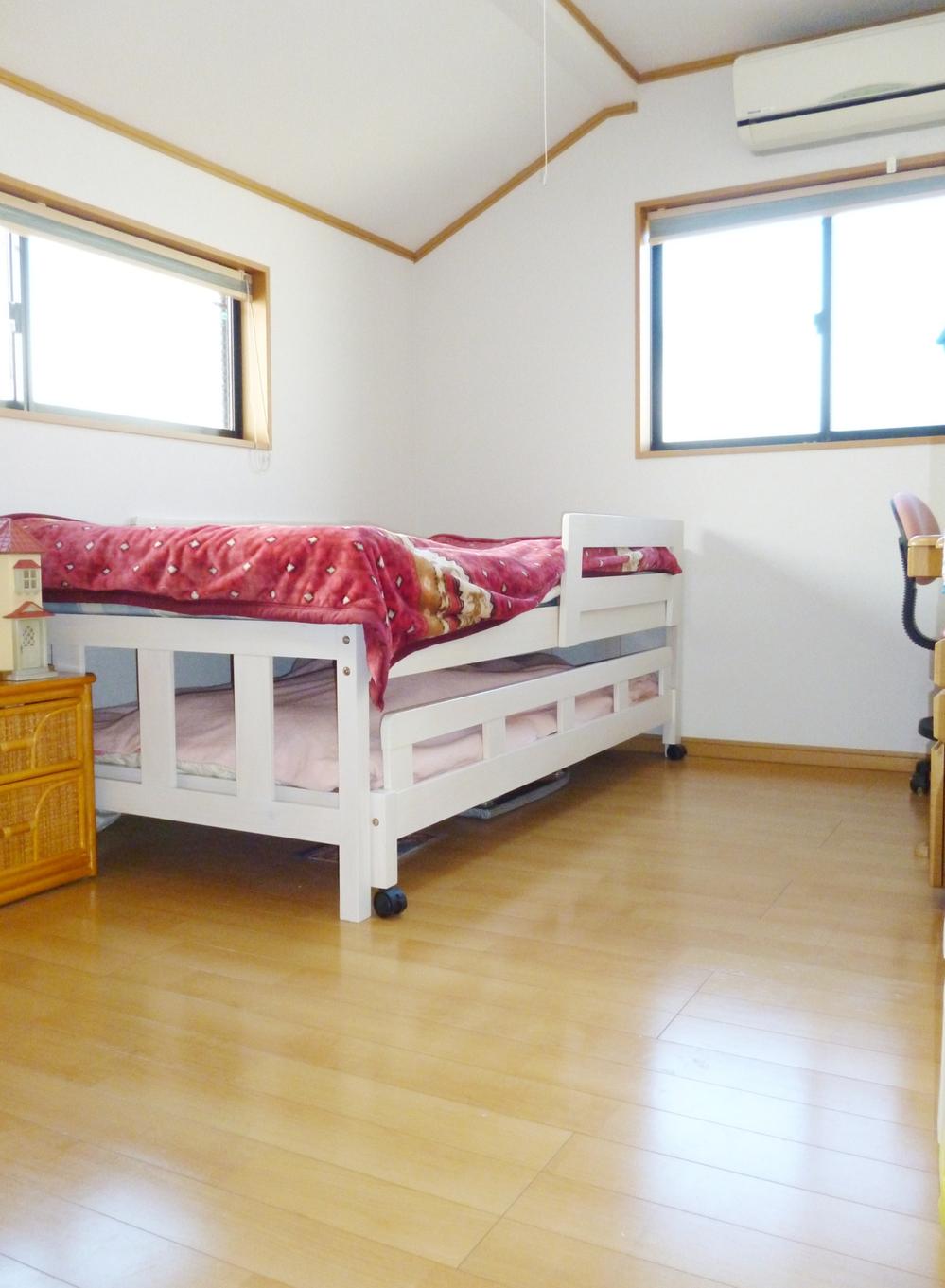 2 Kaiyoshitsu (about 5.0 tatami mats) ※ Furniture and the like in the photo are not included in the object up for sale.
2階洋室(約5.0畳)※写真中の家具等は売買対象に含まれません。
Otherその他 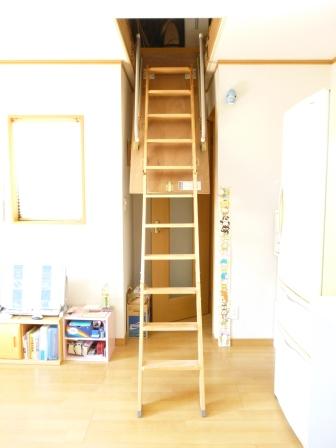 Ladder of attic storage to (about 2 tatami or equivalent)
屋根裏収納(約2畳相当)への梯子
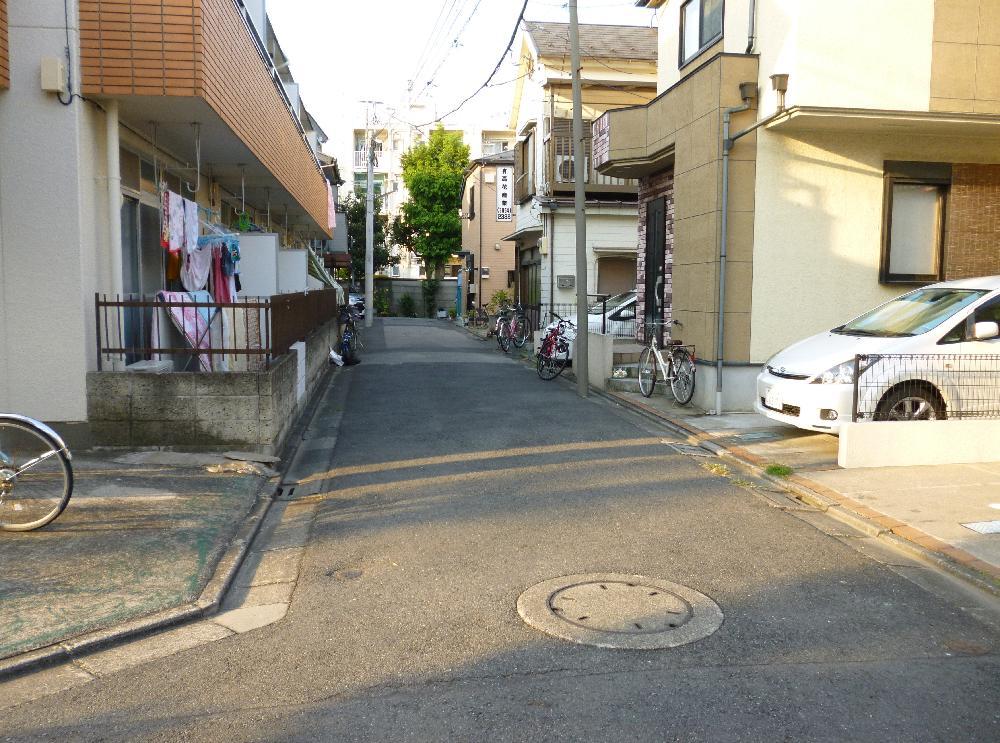 Frontal road
前面道路
Park公園 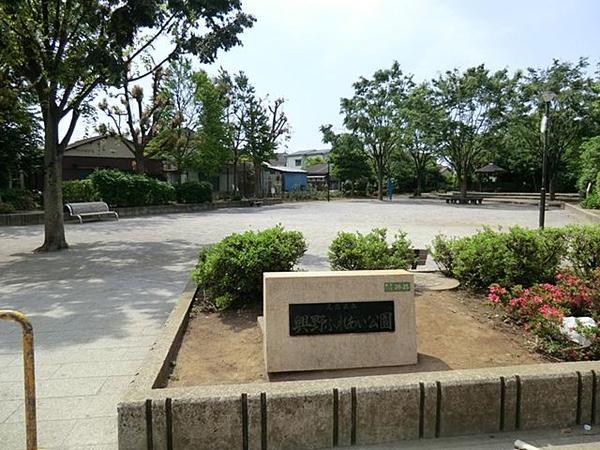 50m to Koya petting park
興野ふれあい公園まで50m
Hospital病院 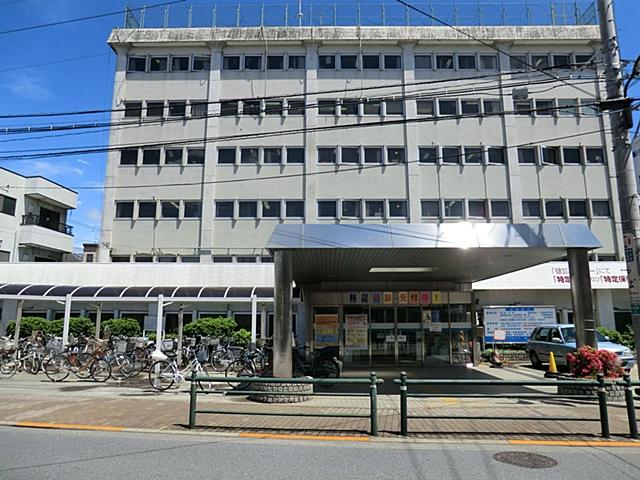 Nishiarai 840m to the hospital
西新井病院まで840m
Kindergarten ・ Nursery幼稚園・保育園 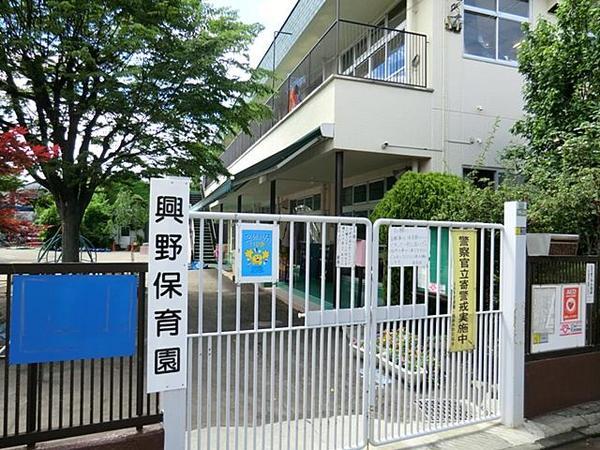 Koya 350m to nursery school
興野保育園まで350m
Primary school小学校 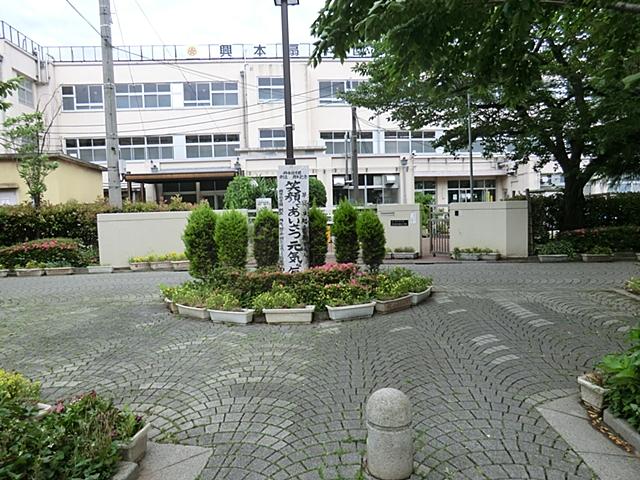 500m to Xing this elementary school
興本小学校まで500m
Junior high school中学校 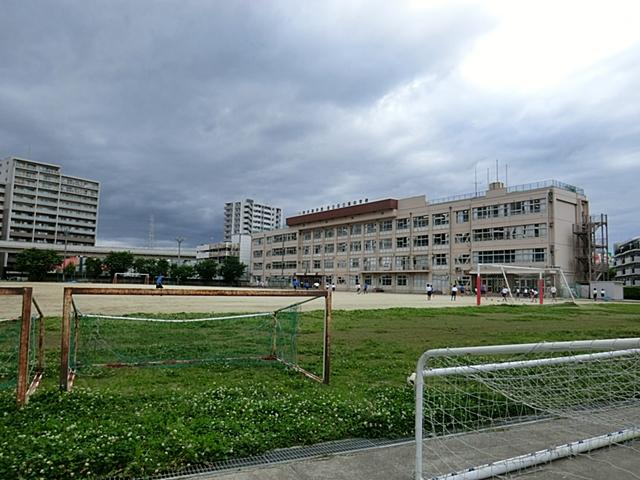 750m to fan junior high school
扇中学校まで750m
Otherその他 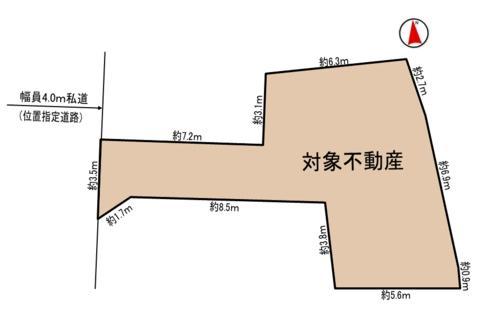 Land plots
地型図
Location
| 





















