Used Homes » Kanto » Tokyo » Adachi-ku
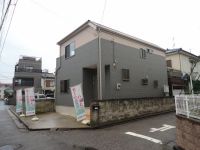 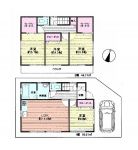
| | Adachi-ku, Tokyo 東京都足立区 |
| Tokyo Metro Chiyoda Line "Kitaayase" walk 25 minutes 東京メトロ千代田線「北綾瀬」歩25分 |
| Kita-Ayase Station walk 24 minutes. Northeast corner lot schools and supermarket is also livable environment near family. 北綾瀬駅徒歩24分。北東角地学校やスーパーも近くファミリーで暮らしやすい環境です。 |
| Turnkey. You can preview so please feel free to contact. It is a must for each built shallow Property. Walk-in closet in two places with, It housed a large number. 即入居可能。内見できますのでお気軽にご連絡下さい。築浅物件につき必見です。ウォークインクローゼット2箇所つき、収納多数。 |
Features pickup 特徴ピックアップ | | Immediate Available / Interior renovation / Yang per good / A quiet residential area / Corner lot / Shaping land / Toilet 2 places / 2-story / All living room flooring / Walk-in closet / Water filter / City gas / Flat terrain 即入居可 /内装リフォーム /陽当り良好 /閑静な住宅地 /角地 /整形地 /トイレ2ヶ所 /2階建 /全居室フローリング /ウォークインクロゼット /浄水器 /都市ガス /平坦地 | Price 価格 | | 26,300,000 yen 2630万円 | Floor plan 間取り | | 4LDK 4LDK | Units sold 販売戸数 | | 1 units 1戸 | Total units 総戸数 | | 1 units 1戸 | Land area 土地面積 | | 86.59 sq m 86.59m2 | Building area 建物面積 | | 95.22 sq m 95.22m2 | Driveway burden-road 私道負担・道路 | | 25.15 sq m , East 4m width, North 4m width 25.15m2、東4m幅、北4m幅 | Completion date 完成時期(築年月) | | November 2010 2010年11月 | Address 住所 | | Adachi-ku, Tokyo Sano 1 東京都足立区佐野1 | Traffic 交通 | | Tokyo Metro Chiyoda Line "Kitaayase" walk 25 minutes
Tokyo Metro Chiyoda Line "Kitaayase" 10 minutes Adachi Provincial Museum walk 4 minutes by bus 東京メトロ千代田線「北綾瀬」歩25分
東京メトロ千代田線「北綾瀬」バス10分足立郷土博物館歩4分
| Related links 関連リンク | | [Related Sites of this company] 【この会社の関連サイト】 | Person in charge 担当者より | | Person in charge of real-estate and building Ohira To Shidai main we have summarized the brokerage business of buying and selling property. The staff has been piled up day-to-day efforts to meet the needs of our customers and expectations. Please consult us in our opinion that on real estate. 担当者宅建大平 至大主に売買物件の仲介業務を取りまとめております。スタッフはお客様のご要望とご期待に応えられるよう日々努力を重ねております。不動産に関することはぜひ私どもにご相談ください。 | Contact お問い合せ先 | | TEL: 0800-602-4422 [Toll free] mobile phone ・ Also available from PHS
Caller ID is not notified
Please contact the "saw SUUMO (Sumo)"
If it does not lead, If the real estate company TEL:0800-602-4422【通話料無料】携帯電話・PHSからもご利用いただけます
発信者番号は通知されません
「SUUMO(スーモ)を見た」と問い合わせください
つながらない方、不動産会社の方は
| Building coverage, floor area ratio 建ぺい率・容積率 | | 60% ・ 200% 60%・200% | Time residents 入居時期 | | Immediate available 即入居可 | Land of the right form 土地の権利形態 | | Ownership 所有権 | Structure and method of construction 構造・工法 | | Wooden 2-story (conventional method) 木造2階建(在来工法) | Renovation リフォーム | | 2013 May interior renovation completed (kitchen ・ bathroom ・ Entrance floor) 2013年5月内装リフォーム済(キッチン・浴室・玄関床) | Use district 用途地域 | | One middle and high 1種中高 | Other limitations その他制限事項 | | Regulations have by the Landscape Act 景観法による規制有 | Overview and notices その他概要・特記事項 | | Contact: Ohira Shidai, Facilities: Public Water Supply, This sewage, City gas, Parking: car space 担当者:大平 至大、設備:公営水道、本下水、都市ガス、駐車場:カースペース | Company profile 会社概要 | | <Mediation> Governor of Tokyo (1) Article 091 879 Issue new Nissho Ju販 Co. Yubinbango123-0863 Adachi-ku, Tokyo Yazaike 1-2-7 <仲介>東京都知事(1)第091879号新日商住販(株)〒123-0863 東京都足立区谷在家1-2-7 |
Local appearance photo現地外観写真 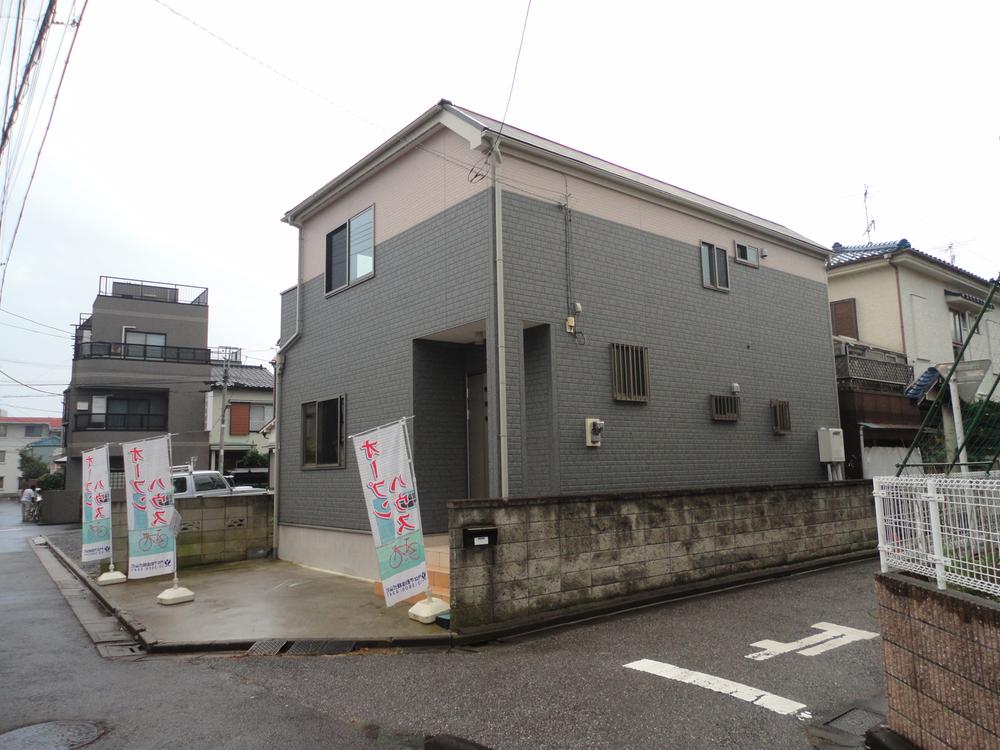 Northeast corner lot property
北東角地物件
Floor plan間取り図 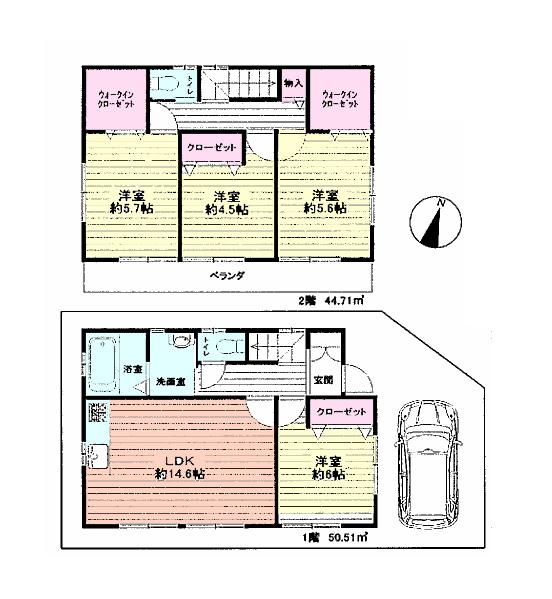 26,300,000 yen, 4LDK, Land area 86.59 sq m , Building area 95.22 sq m 4LDK
2630万円、4LDK、土地面積86.59m2、建物面積95.22m2 4LDK
Kitchenキッチン 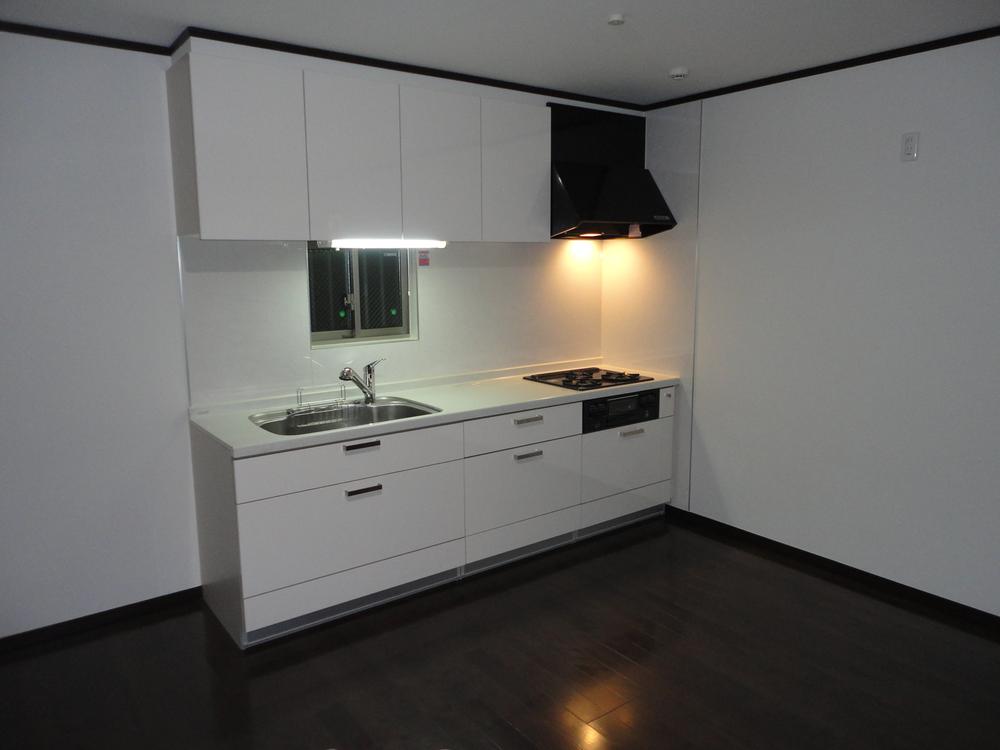 Indoor (10 May 2013) Shooting
室内(2013年10月)撮影
Livingリビング 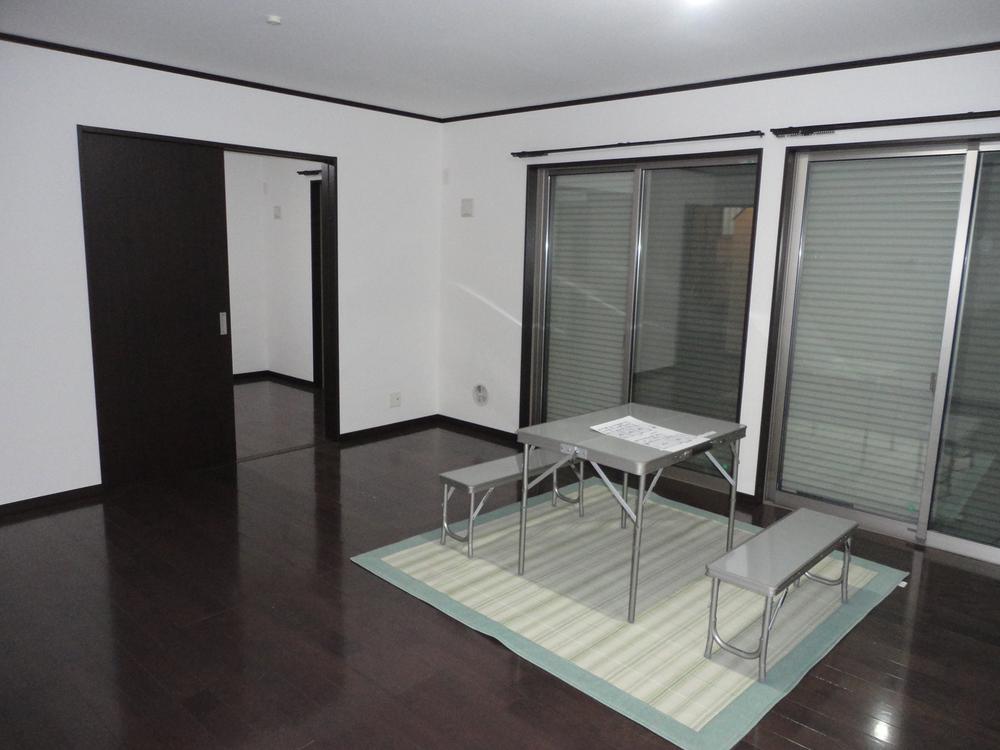 Indoor (10 May 2013) Shooting
室内(2013年10月)撮影
Bathroom浴室 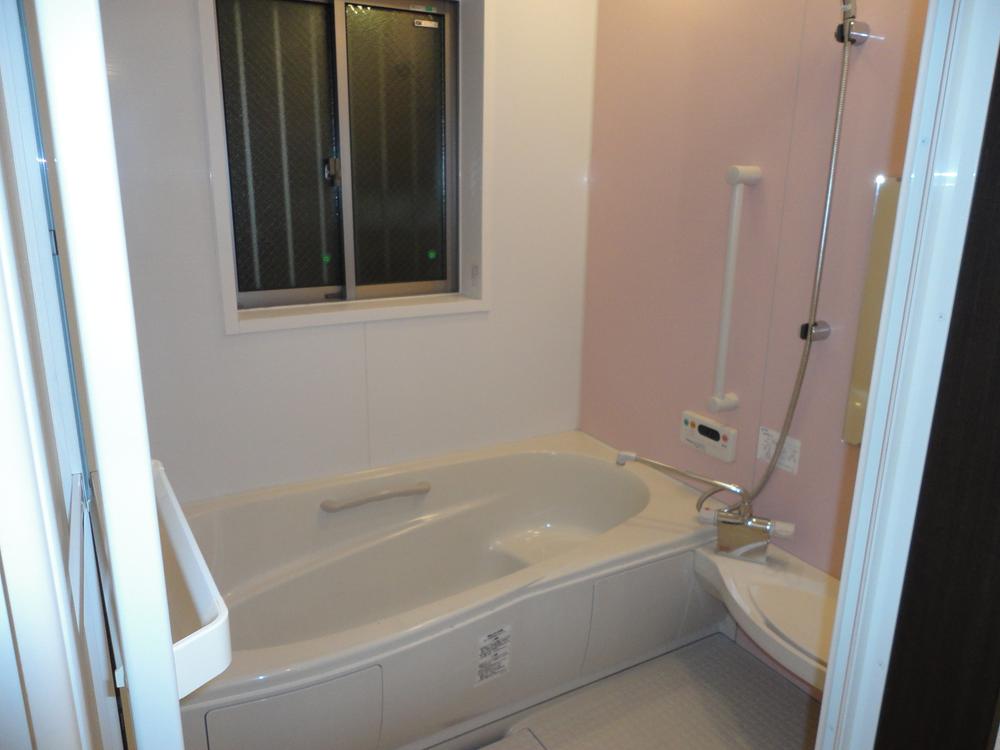 Indoor (10 May 2013) Shooting
室内(2013年10月)撮影
Toiletトイレ 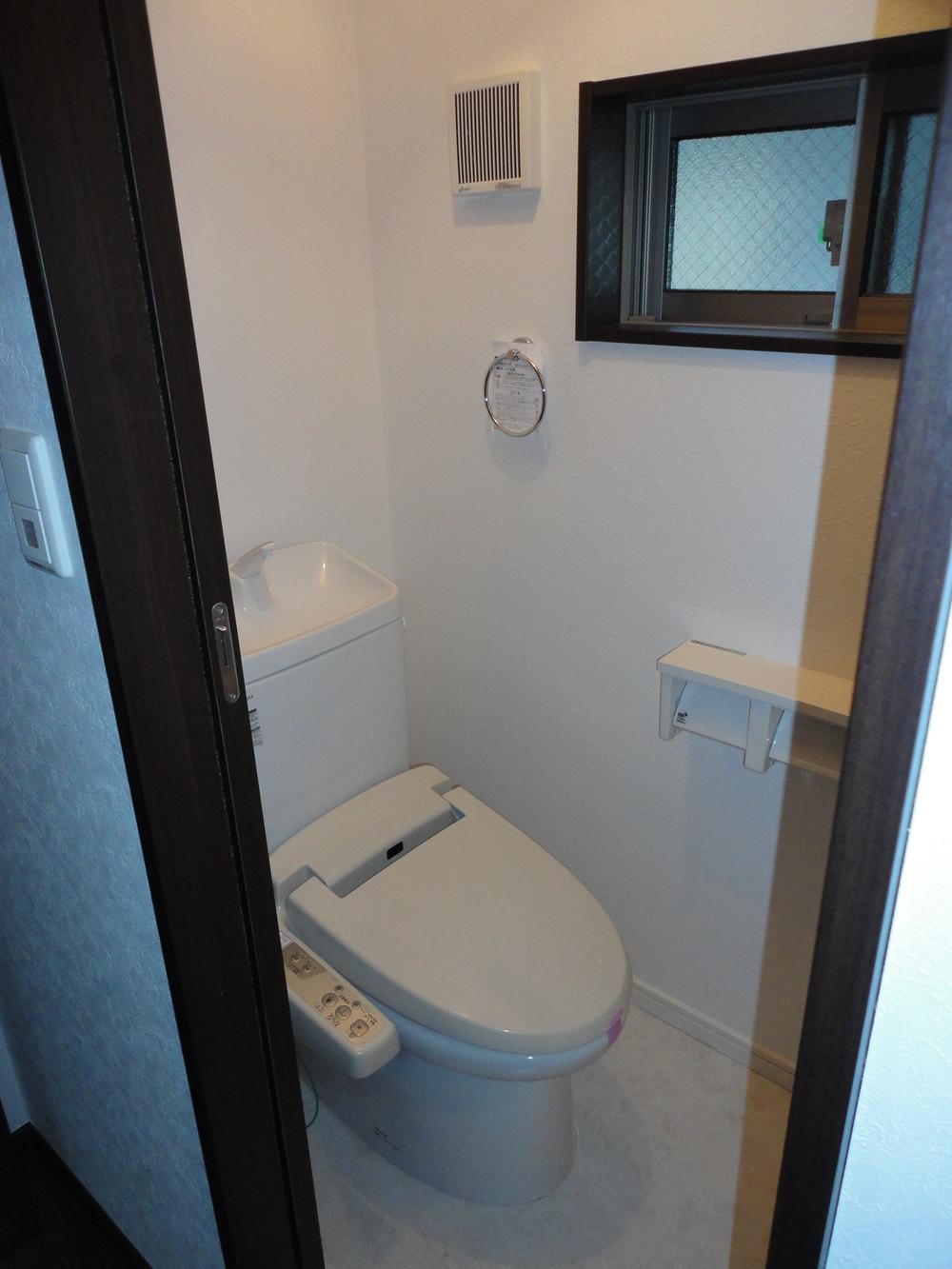 Indoor (10 May 2013) Shooting
室内(2013年10月)撮影
Primary school小学校 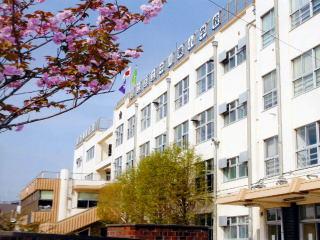 655m to Adachi Ward Nakagawahigashi Elementary School
足立区立中川東小学校まで655m
Park公園 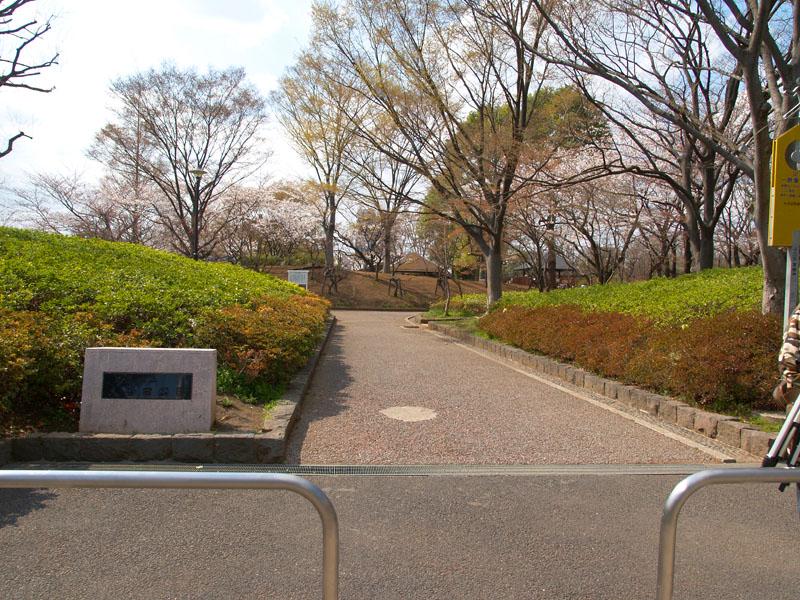 There is also a 1344m barbecue plaza until Oyata park
大谷田公園まで1344m バーベキュー広場もあります
Station駅 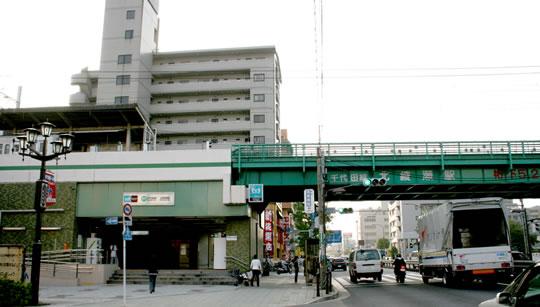 To Kita-Ayase Station 1920m walk 24 minutes
北綾瀬駅まで1920m 徒歩24分
Location
|










