Used Homes » Kanto » Tokyo » Adachi-ku
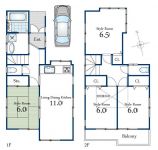 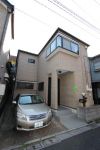
| | Adachi-ku, Tokyo 東京都足立区 |
| Tsukuba Express "six-cho" walk 16 minutes つくばエクスプレス「六町」歩16分 |
| 1999 Built, New interior renovation completed in 4LDK + garage. Popular two-story, All-electric homes with solar power system. All of the spacious living room 6 quires more. 平成11年築、新規内装リフォーム済の4LDK+車庫。人気の2階建て、太陽光発電システム付のオール電化住宅。全居室6帖以上と広々。 |
| Also fulfilling life convenience facility. So you can preview at any time 0800-603-1730 (toll free) to please contact! ■ All-electric homes with solar power system ■ Cute installation ■ 2-minute walk from the super convenient shopping in the (110m) ■ Yang per well in all rooms two sides lighting 生活利便施設も充実。いつでも内覧できますので0800-603-1730(通話料無料)までご連絡下さい!■太陽光発電システム付オール電化住宅■エコキュート設置■スーパーまで徒歩2分(110m)で買物便利■全室2面採光で陽当り良好 |
Features pickup 特徴ピックアップ | | Solar power system / Immediate Available / Super close / All room storage / A quiet residential area / Japanese-style room / Shaping land / Barrier-free / Toilet 2 places / 2-story / TV monitor interphone / All-electric / Flat terrain 太陽光発電システム /即入居可 /スーパーが近い /全居室収納 /閑静な住宅地 /和室 /整形地 /バリアフリー /トイレ2ヶ所 /2階建 /TVモニタ付インターホン /オール電化 /平坦地 | Price 価格 | | 27.3 million yen 2730万円 | Floor plan 間取り | | 4LDK 4LDK | Units sold 販売戸数 | | 1 units 1戸 | Total units 総戸数 | | 1 units 1戸 | Land area 土地面積 | | 93.93 sq m 93.93m2 | Building area 建物面積 | | 88.6 sq m 88.6m2 | Driveway burden-road 私道負担・道路 | | Nothing, North 5m width (contact the road width 6.7m) 無、北5m幅(接道幅6.7m) | Completion date 完成時期(築年月) | | February 2001 2001年2月 | Address 住所 | | Adachi-ku, Tokyo Hitotsuya 3 東京都足立区一ツ家3 | Traffic 交通 | | Tsukuba Express "six-cho" walk 16 minutes つくばエクスプレス「六町」歩16分
| Related links 関連リンク | | [Related Sites of this company] 【この会社の関連サイト】 | Person in charge 担当者より | | Responsible Shataku TateRin Age: 30 Daigyokai Experience: 5 years forest. If you have any questions, Please do not hesitate to contact me.. We try to speed and polite. From looking for property, Guidance, Please let me ...... receive have a responsibility to delivery. Your smile is the vitality of most of the heart. 担当者宅建林年齢:30代業界経験:5年林です。ご不明な点は、ご遠慮なくお問合せ下さい。スピード&丁寧を心がけております。物件探しから、ご案内、引渡しまで責任を持って承らせて頂きます。お客様の笑顔が一番の心の活力です。 | Contact お問い合せ先 | | TEL: 0800-603-1730 [Toll free] mobile phone ・ Also available from PHS
Caller ID is not notified
Please contact the "saw SUUMO (Sumo)"
If it does not lead, If the real estate company TEL:0800-603-1730【通話料無料】携帯電話・PHSからもご利用いただけます
発信者番号は通知されません
「SUUMO(スーモ)を見た」と問い合わせください
つながらない方、不動産会社の方は
| Building coverage, floor area ratio 建ぺい率・容積率 | | 60% ・ 200% 60%・200% | Time residents 入居時期 | | Immediate available 即入居可 | Land of the right form 土地の権利形態 | | Ownership 所有権 | Structure and method of construction 構造・工法 | | Wooden 2-story 木造2階建 | Renovation リフォーム | | October 2013 interior renovation completed (kitchen ・ bathroom ・ toilet ・ wall ・ floor ・ all rooms) 2013年10月内装リフォーム済(キッチン・浴室・トイレ・壁・床・全室) | Use district 用途地域 | | One middle and high 1種中高 | Other limitations その他制限事項 | | Price Revision Date: November 19, 2013 価格改定日:2013年11月19日 | Overview and notices その他概要・特記事項 | | Contact: Lin, Facilities: Public Water Supply, This sewage, City gas, Parking: car space 担当者:林、設備:公営水道、本下水、都市ガス、駐車場:カースペース | Company profile 会社概要 | | <Mediation> Governor of Tokyo (6) No. 062333 (Corporation) Tokyo Metropolitan Government Building Lots and Buildings Transaction Business Association (Corporation) metropolitan area real estate Fair Trade Council member (Ltd.) House Say Lars Yubinbango123-0864 Adachi-ku, Tokyo Shikahama 7-18-1 <仲介>東京都知事(6)第062333号(公社)東京都宅地建物取引業協会会員 (公社)首都圏不動産公正取引協議会加盟(株)ハウスセイラーズ〒123-0864 東京都足立区鹿浜7-18-1 |
Floor plan間取り図 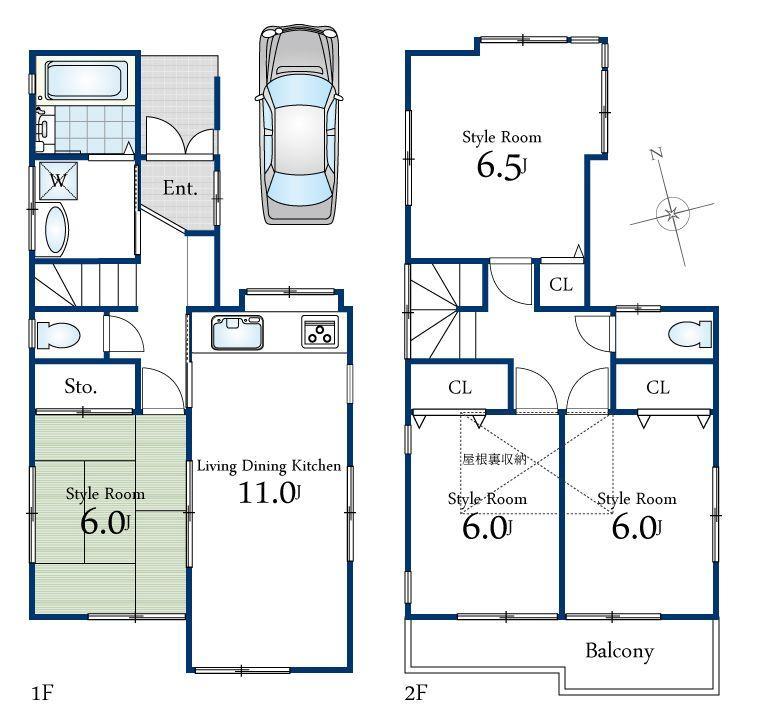 Please visit in conjunction with the video
動画と合わせてご覧ください
Local appearance photo現地外観写真 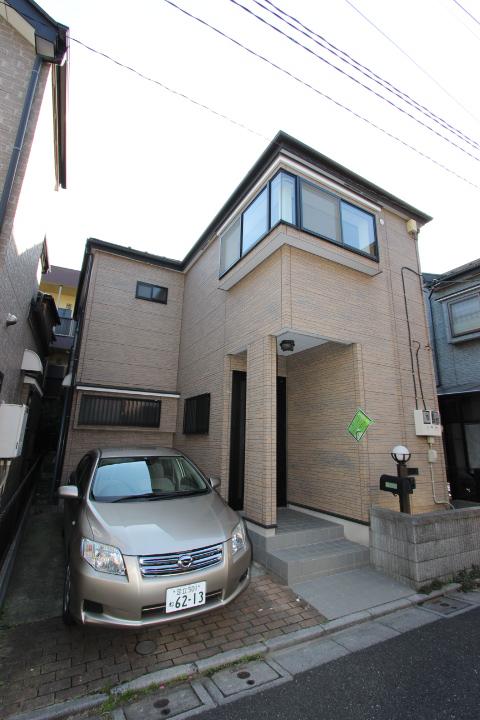 2001 Built, New interior renovation completed (2013 November shooting)
平成13年築、新規内装リフォーム済(平成25年11月撮影)
Livingリビング 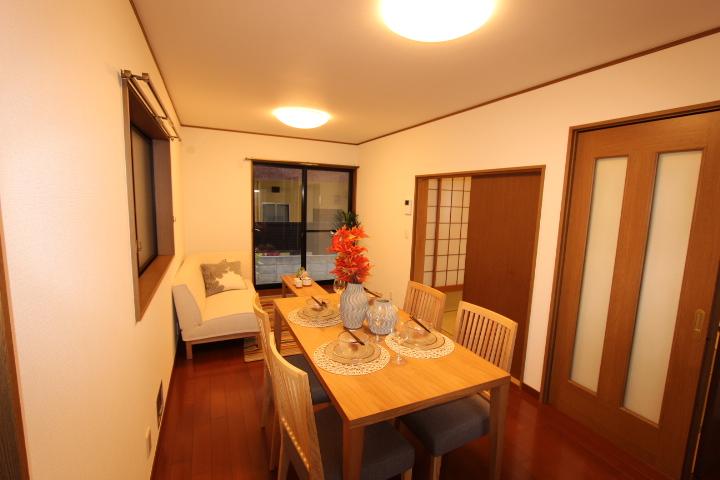 LDK11 Pledge, 4LDK type (2013 November shooting)
LDK11帖、4LDKタイプ(平成25年11月撮影)
Kitchenキッチン 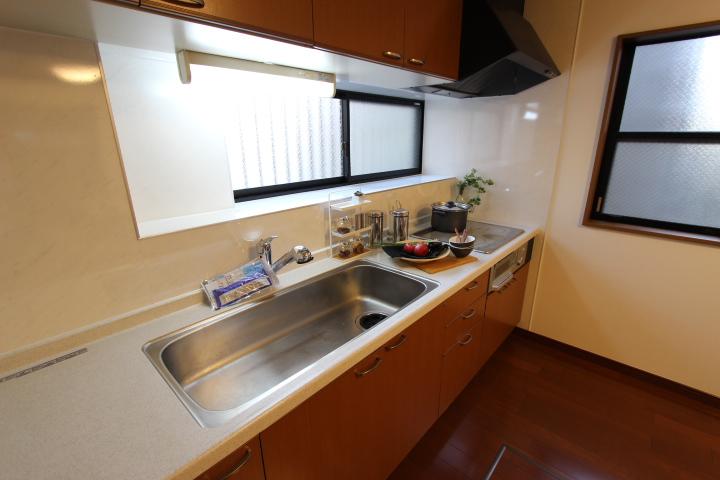 Water purifier with system Kitchen, New exchange (2013 November shooting)
浄水器付システムキッチン、新規交換(平成25年11月撮影)
Floor plan間取り図 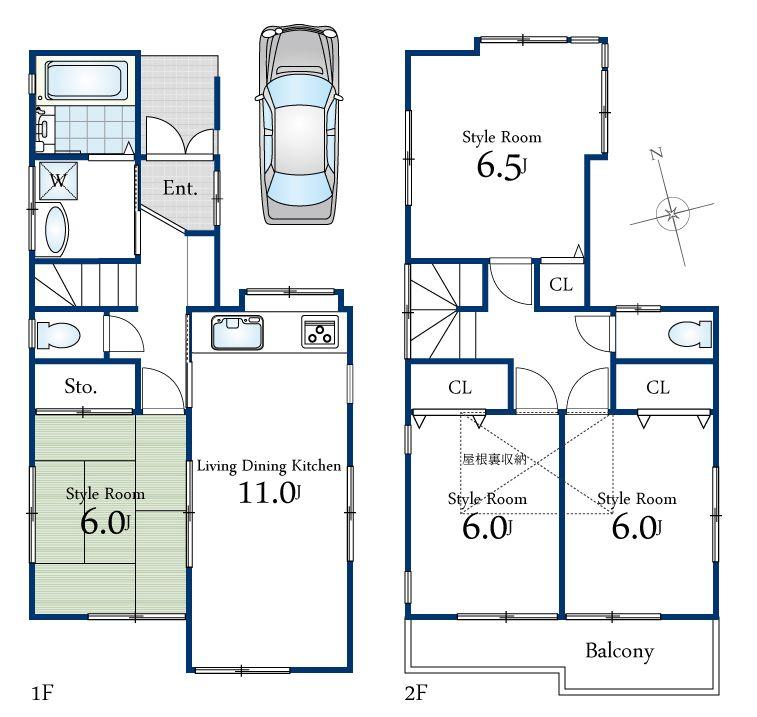 27.3 million yen, 4LDK, Land area 93.93 sq m , Building area 88.6 sq m floor plan
2730万円、4LDK、土地面積93.93m2、建物面積88.6m2 間取図
Livingリビング 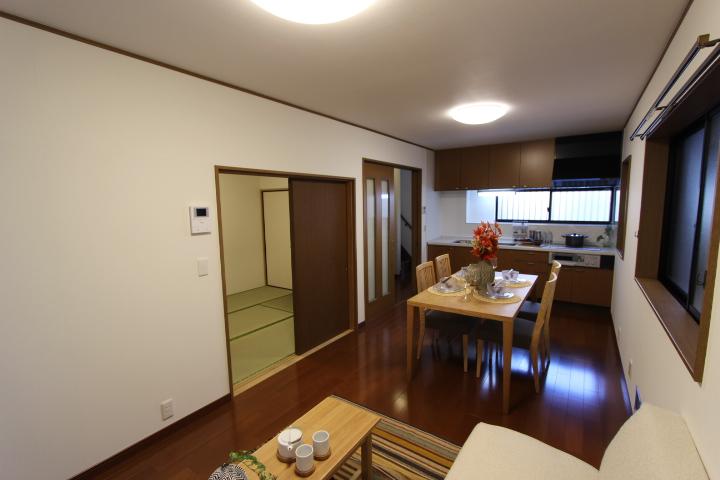 At any time possible preview. Weekday ・ We will respond at night (2013 November shooting)
いつでも内覧可能。平日・夜でも対応いたします(平成25年11月撮影)
Bathroom浴室 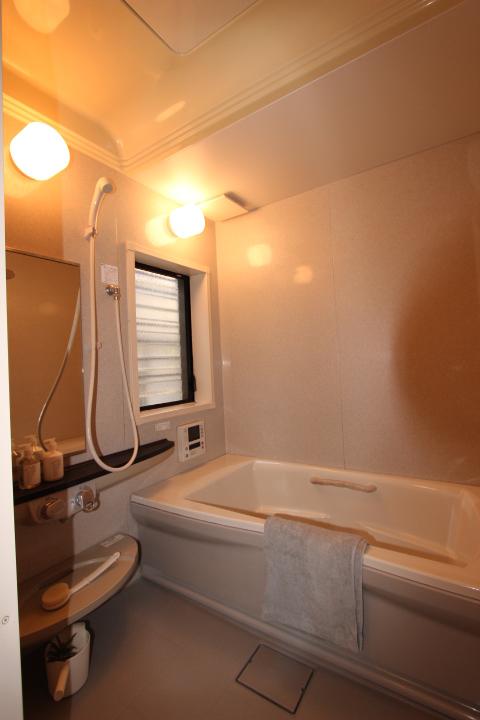 Please be relaxed heal the fatigue of the day in one tsubo type of bathroom (2013 November shooting)
一坪タイプの浴室で一日の疲れをゆったり癒してください(平成25年11月撮影)
Kitchenキッチン 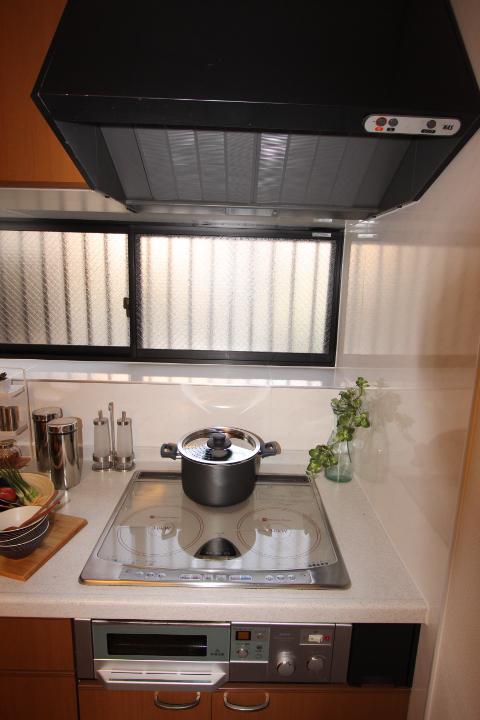 IH cooking heater. All is electric home (2013 November shooting)
IHクッキングヒーター。オール電化住宅です(平成25年11月撮影)
Non-living roomリビング以外の居室 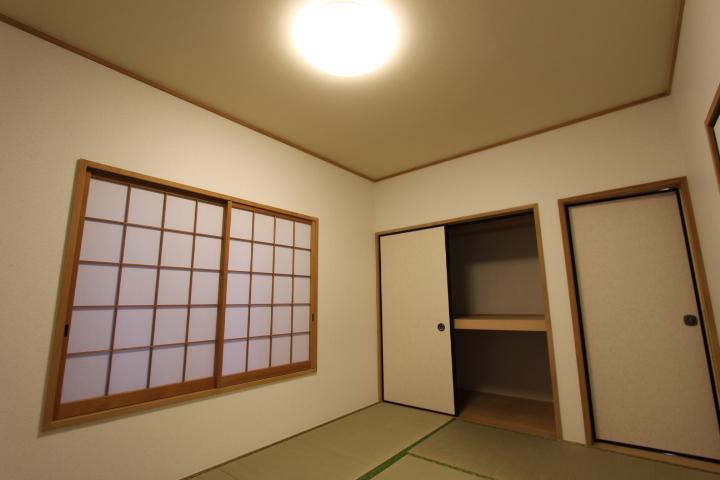 Japanese-style tatami smell of pleasant (2013 November shooting)
畳の香りが心地いい和室(平成25年11月撮影)
Entrance玄関 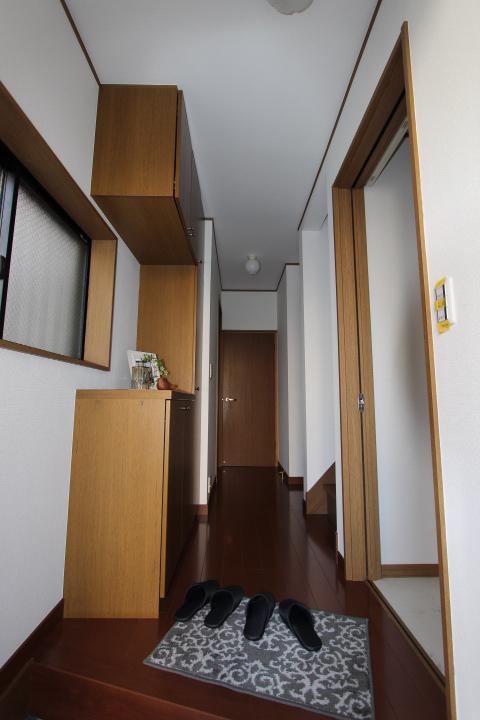 Also entrance housed large capacity (2013 November shooting)
玄関収納も大容量(平成25年11月撮影)
Wash basin, toilet洗面台・洗面所 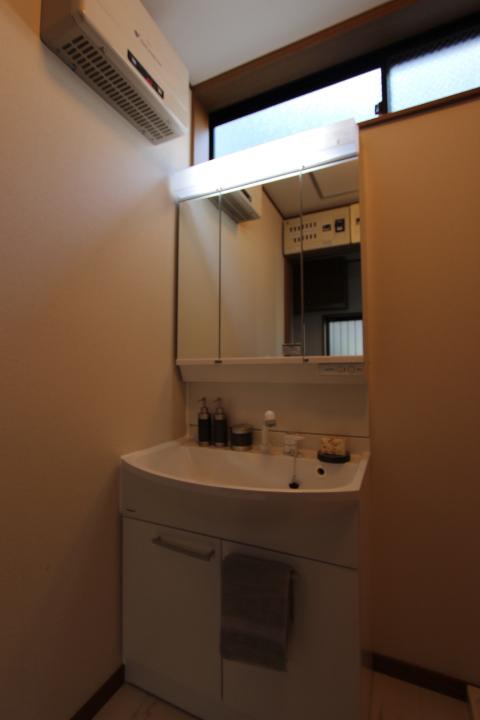 Vanity new exchange (2013 November shooting)
洗面化粧台新規交換(平成25年11月撮影)
Receipt収納 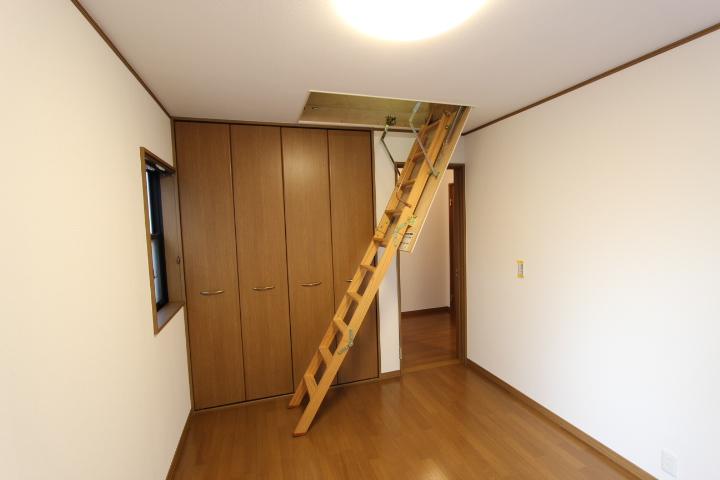 Attic storage is also attached (2013 November shooting)
小屋裏収納も付いています(平成25年11月撮影)
Toiletトイレ 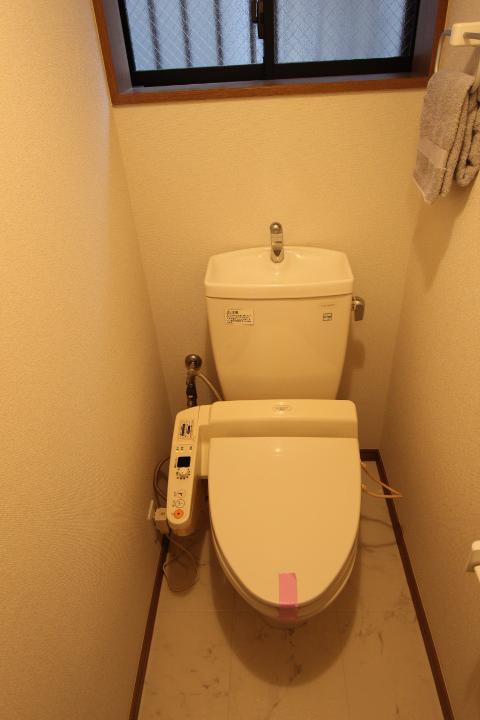 Shower function with toilet (2013 November shooting)
シャワー機能付きトイレ(平成25年11月撮影)
Local photos, including front road前面道路含む現地写真 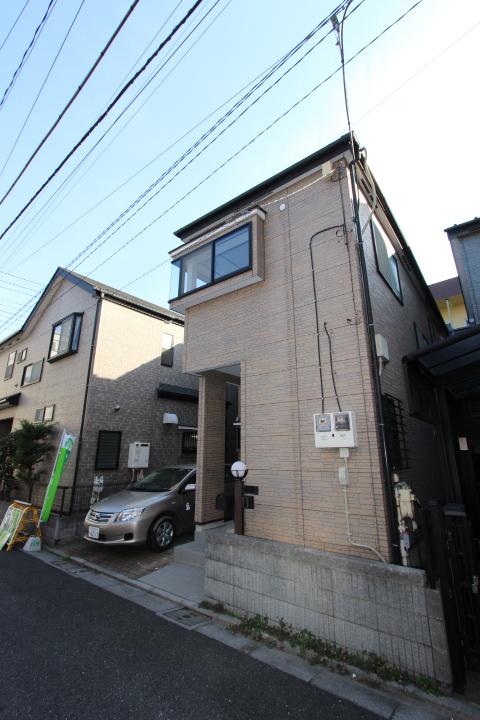 Spacious front road 6m. Garage also smooth (2013 November shooting)
前面道路6mと広々。車庫入れもスムーズ(平成25年11月撮影)
Balconyバルコニー 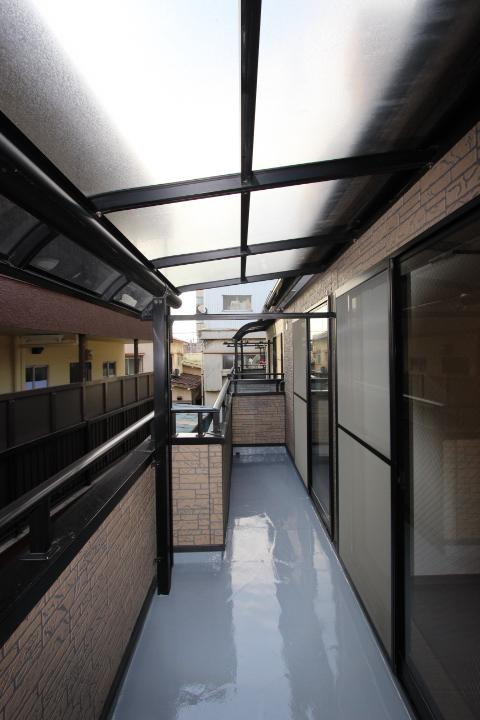 Balcony with a sunroof, It protects the laundry from sudden rain (2013 November shooting)
サンルーフ付のバルコニー、急な雨から洗濯物を守ります(平成25年11月撮影)
Supermarketスーパー 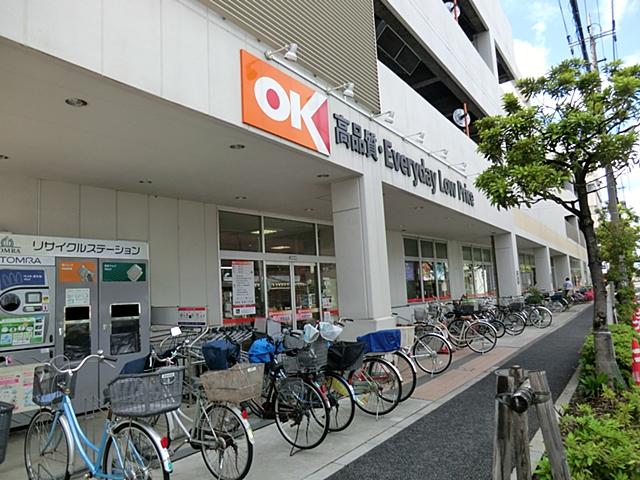 110m until Okay store Hitotsuya shop
オーケーストア一ツ家店まで110m
Non-living roomリビング以外の居室 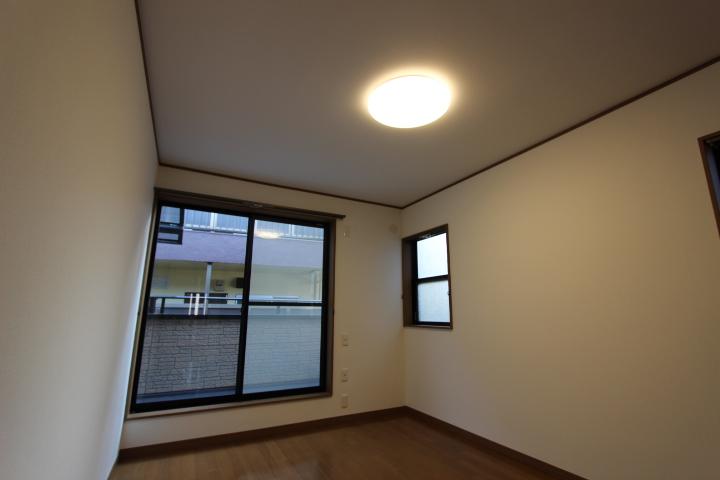 Each room 6 Pledge or more (2013 November shooting)
各居室6帖以上(平成25年11月撮影)
Primary school小学校 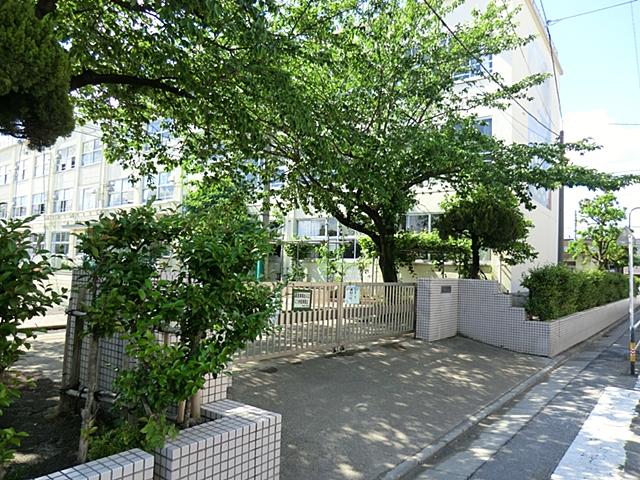 130m to the east, Kurihara elementary school
東栗原小学校まで130m
Non-living roomリビング以外の居室 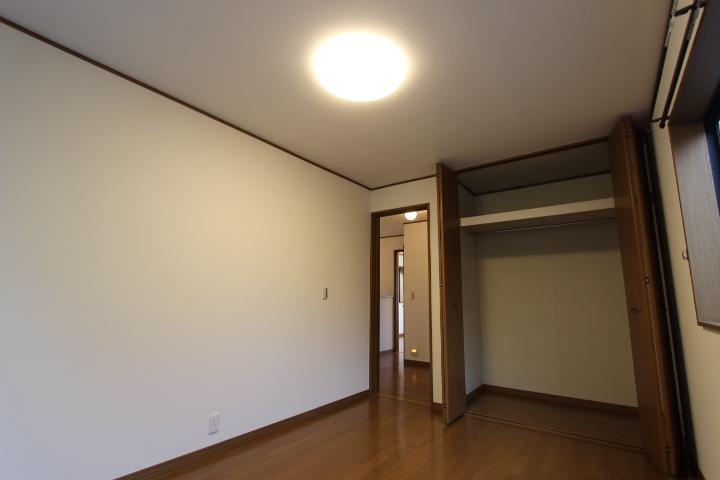 Each room contained a large number (2013 November shooting)
各居室収納多数(平成25年11月撮影)
Junior high school中学校 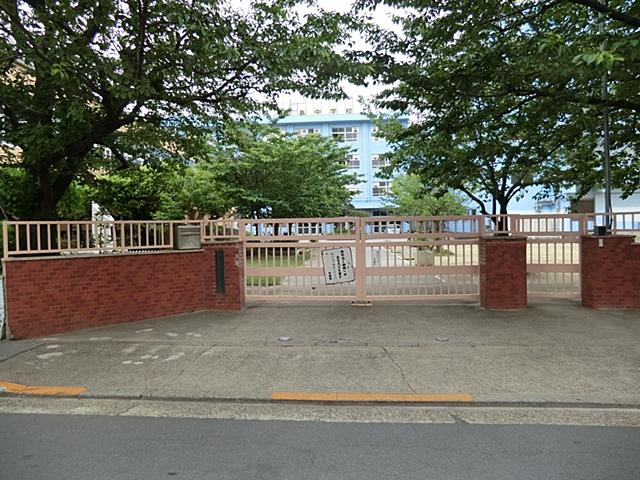 Kurishima 270m until junior high school
栗島中学校まで270m
Kindergarten ・ Nursery幼稚園・保育園 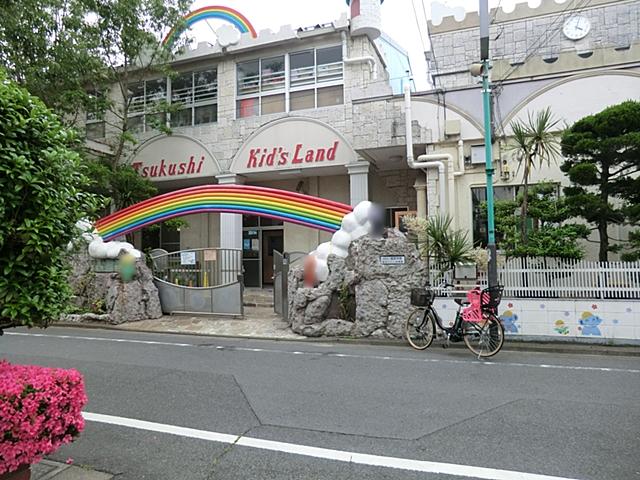 500m to Adachi horsetail kindergarten
足立つくし幼稚園まで500m
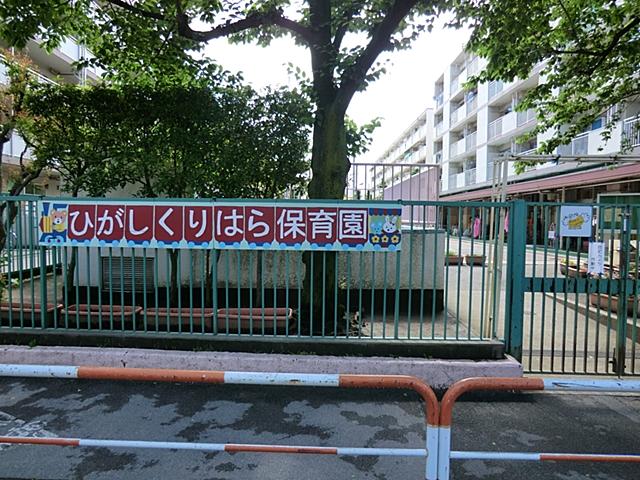 450m to the east, Kurihara nursery
東栗原保育園まで450m
Location
| 






















