Used Homes » Kanto » Tokyo » Adachi-ku
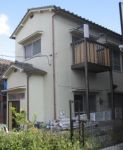 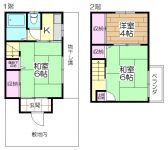
| | Adachi-ku, Tokyo 東京都足立区 |
| Isesaki Tobu "Umejima" walk 4 minutes 東武伊勢崎線「梅島」歩4分 |
| ■ Umejima Station 4-minute walk ・ Since Nishiarai Station a 10-minute walk, shopping ・ Commuting, etc. This is useful ■ 2013 May renovated per, Peace of mind to you can you moving ■梅島駅徒歩4分・西新井駅徒歩10分なので、買物・通勤等便利です■H25年5月リフォーム済みにつき、安心してお引越し出来ます |
| ◎ kindergarten ・ Nursery ・ Convenient to parenting park, etc. are close, Front road does not have to worry about the noise of the peace of mind & car so can not car traffic ◎ as home ownership of first step, Or How is it as income-producing properties for rent? , Even is possible guidance on weekdays. (In advance to be sure, Reservation please) all around properties will guide. Also regardless of the area, Since we will be the introduction of property, Please let us know your choice to charge. ◎幼稚園・保育園・公園等が近く子育てに便利で、前面道路は車の通行が出来ないので安心&車の騒音の心配がありません◎ファーストステップの持ち家として、または賃貸用の収益物件としていかがでしょうか?現地案内会開催中、平日でもご案内可能です。(事前に必ず、ご予約お願いします)周辺物件全てご案内いたします。またエリアを問わず、物件のご紹介をさせていただきますので、担当までご希望をお知らせください。 |
Features pickup 特徴ピックアップ | | Interior renovation / Flat to the station / garden / Exterior renovation / 2-story / Flat terrain 内装リフォーム /駅まで平坦 /庭 /外装リフォーム /2階建 /平坦地 | Price 価格 | | 13 million yen 1300万円 | Floor plan 間取り | | 3K 3K | Units sold 販売戸数 | | 1 units 1戸 | Total units 総戸数 | | 1 units 1戸 | Land area 土地面積 | | 47.08 sq m (registration) 47.08m2(登記) | Building area 建物面積 | | 44.61 sq m (registration) 44.61m2(登記) | Driveway burden-road 私道負担・道路 | | Nothing, West 1.8m width 無、西1.8m幅 | Completion date 完成時期(築年月) | | January 1972 1972年1月 | Address 住所 | | Adachi-ku, Tokyo Umejima 3 東京都足立区梅島3 | Traffic 交通 | | Isesaki Tobu "Umejima" walk 4 minutes
Daishisen Tobu "Nishiarai" walk 10 minutes 東武伊勢崎線「梅島」歩4分
東武大師線「西新井」歩10分
| Person in charge 担当者より | | Person in charge of the wind Look 担当者風 見 | Contact お問い合せ先 | | (Stock) net housing Nishiarai east exit shop TEL: 03-5845-2103 Please contact as "saw SUUMO (Sumo)" (株)ネットハウジング西新井東口店TEL:03-5845-2103「SUUMO(スーモ)を見た」と問い合わせください | Building coverage, floor area ratio 建ぺい率・容積率 | | 60% ・ 200% 60%・200% | Time residents 入居時期 | | Consultation 相談 | Land of the right form 土地の権利形態 | | Ownership 所有権 | Structure and method of construction 構造・工法 | | Wooden 2-story 木造2階建 | Renovation リフォーム | | May interior renovation completed in 2013, 2013 May exterior renovation completed (outer wall) 2013年5月内装リフォーム済、2013年5月外装リフォーム済(外壁) | Use district 用途地域 | | Semi-industrial 準工業 | Other limitations その他制限事項 | | Setback: upon セットバック:要 | Overview and notices その他概要・特記事項 | | Contact: wind Look, Facilities: Public Water Supply, This sewage, City gas 担当者:風 見、設備:公営水道、本下水、都市ガス | Company profile 会社概要 | | <Mediation> Governor of Tokyo (3) No. 079425 (stock) net housing Nishiarai east exit shop Yubinbango121-0816 Adachi-ku, Tokyo Umejima 3-31-16 <仲介>東京都知事(3)第079425号(株)ネットハウジング西新井東口店〒121-0816 東京都足立区梅島3-31-16 |
Local appearance photo現地外観写真 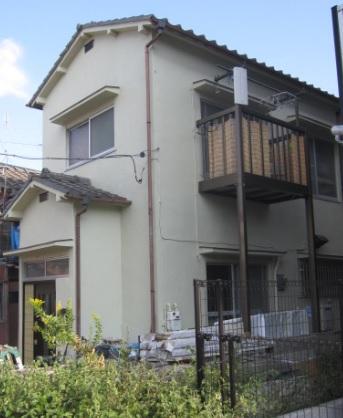 Local (11 May 2013) Shooting
現地(2013年11月)撮影
Floor plan間取り図 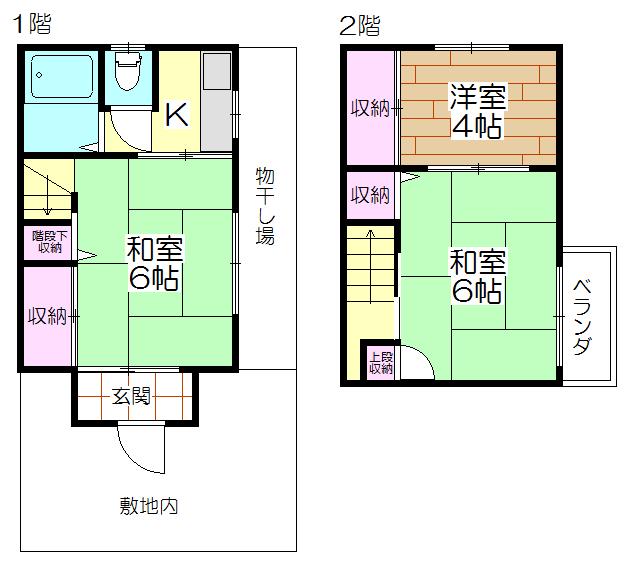 13 million yen, 3K, Land area 47.08 sq m , Building area 44.61 sq m
1300万円、3K、土地面積47.08m2、建物面積44.61m2
Local photos, including front road前面道路含む現地写真 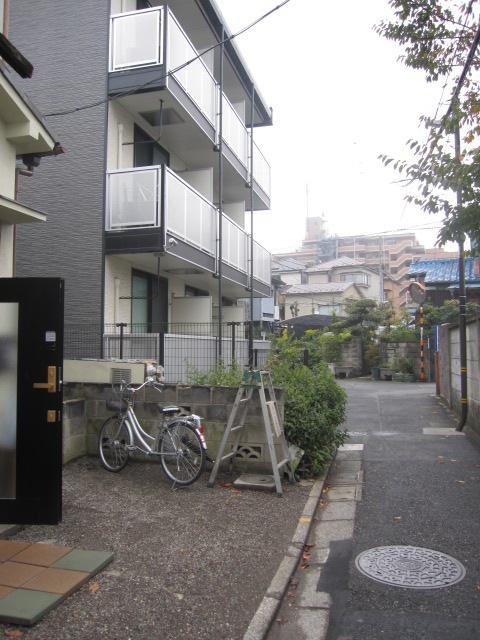 Local (11 May 2013) Shooting
現地(2013年11月)撮影
Bathroom浴室 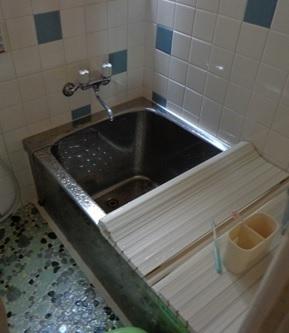 Bathroom tile is also a shiny Indoor (11 May 2013) Shooting
浴室のタイルもピカピカです
室内(2013年11月)撮影
Other introspectionその他内観 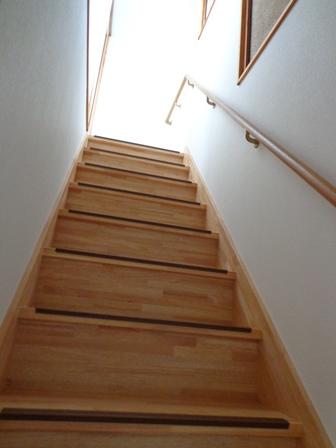 Indoor (11 May 2013) Shooting
室内(2013年11月)撮影
Other localその他現地 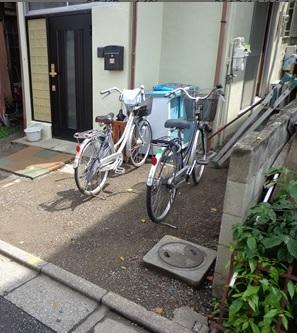 There is spacious space in front of the entrance
玄関前にひろびろスペースあり
Other introspectionその他内観 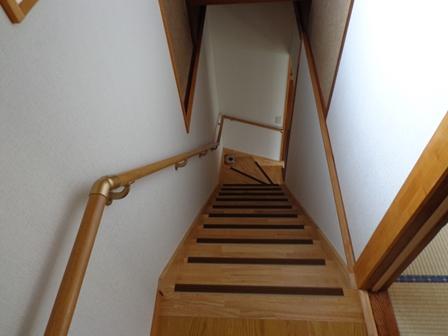 It is beautiful in the pre-reform
リフォーム済みで綺麗です
Location
|








