Used Homes » Kanto » Tokyo » Adachi-ku
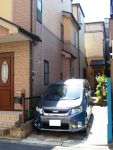 
| | Adachi-ku, Tokyo 東京都足立区 |
| JR Joban Line "Kameari" walk 15 minutes JR常磐線「亀有」歩15分 |
| ■ December 2004 Built ■ Front road width 6m ■ ◎ around the living environment better ◎ ■平成16年12月築■前面公道幅員6m■◎周辺住環境良好◎ |
| ○ surrounding facilities, Access ○ ・ Tokyo Metro Chiyoda Line "Kitaayase" station walk about 12 minutes ・ Higashi Fuchie elementary school about 350m ・ Kanbara junior high school about 200m ・ Seven-Eleven Adachi Towa chome shop about 300m ・ Maruetsu Towa shop about 280m ・ Drag Seimusu Towa center shop about 250m ・ Kushida clinic about 230m ○周辺施設、アクセス○・東京メトロ千代田線「北綾瀬」駅徒歩約12分・東淵江小学校約350m・蒲原中学校約200m・セブンイレブン足立東和四丁目店約300m・マルエツ東和店約280m・ドラッグセイムス東和中央店約250m・串田医院約230m |
Features pickup 特徴ピックアップ | | Or more before road 6m / Shaping land / Three-story or more / City gas / Flat terrain 前道6m以上 /整形地 /3階建以上 /都市ガス /平坦地 | Price 価格 | | 27,800,000 yen 2780万円 | Floor plan 間取り | | 3LDK + S (storeroom) 3LDK+S(納戸) | Units sold 販売戸数 | | 1 units 1戸 | Land area 土地面積 | | 87.74 sq m (registration), Alley-like portion: 25 sq m including 87.74m2(登記)、路地状部分:25m2含 | Building area 建物面積 | | 87.76 sq m (registration) 87.76m2(登記) | Driveway burden-road 私道負担・道路 | | Nothing, East 6m width 無、東6m幅 | Completion date 完成時期(築年月) | | December 2004 2004年12月 | Address 住所 | | Adachi-ku, Tokyo Towa 3 東京都足立区東和3 | Traffic 交通 | | JR Joban Line "Kameari" walk 15 minutes JR常磐線「亀有」歩15分 | Person in charge 担当者より | | Rep Futoshi Morishita 担当者森下太 | Contact お問い合せ先 | | Sumitomo Forestry Home Service Co., Ltd. Kashiwaten TEL: 0800-603-0258 [Toll free] mobile phone ・ Also available from PHS
Caller ID is not notified
Please contact the "saw SUUMO (Sumo)"
If it does not lead, If the real estate company 住友林業ホームサービス(株)柏店TEL:0800-603-0258【通話料無料】携帯電話・PHSからもご利用いただけます
発信者番号は通知されません
「SUUMO(スーモ)を見た」と問い合わせください
つながらない方、不動産会社の方は
| Building coverage, floor area ratio 建ぺい率・容積率 | | 60% ・ 300% 60%・300% | Time residents 入居時期 | | November 2014 plans 2014年11月予定 | Land of the right form 土地の権利形態 | | Ownership 所有権 | Structure and method of construction 構造・工法 | | Wooden three-story 木造3階建 | Use district 用途地域 | | One dwelling 1種住居 | Other limitations その他制限事項 | | Quasi-fire zones 準防火地域 | Overview and notices その他概要・特記事項 | | Contact: Futoshi Morishita, Facilities: Public Water Supply, This sewage, City gas, Parking: car space 担当者:森下太、設備:公営水道、本下水、都市ガス、駐車場:カースペース | Company profile 会社概要 | | <Mediation> Minister of Land, Infrastructure and Transport (14) Article 000220 No. Sumitomo Forestry Home Service Co., Ltd. Kashiwaten Yubinbango277-0005 Chiba KashiwashiKashiwa 1-5-11 Kashiwa NK building first floor <仲介>国土交通大臣(14)第000220号住友林業ホームサービス(株)柏店〒277-0005 千葉県柏市柏1-5-11 柏NKビル1階 |
Local appearance photo現地外観写真 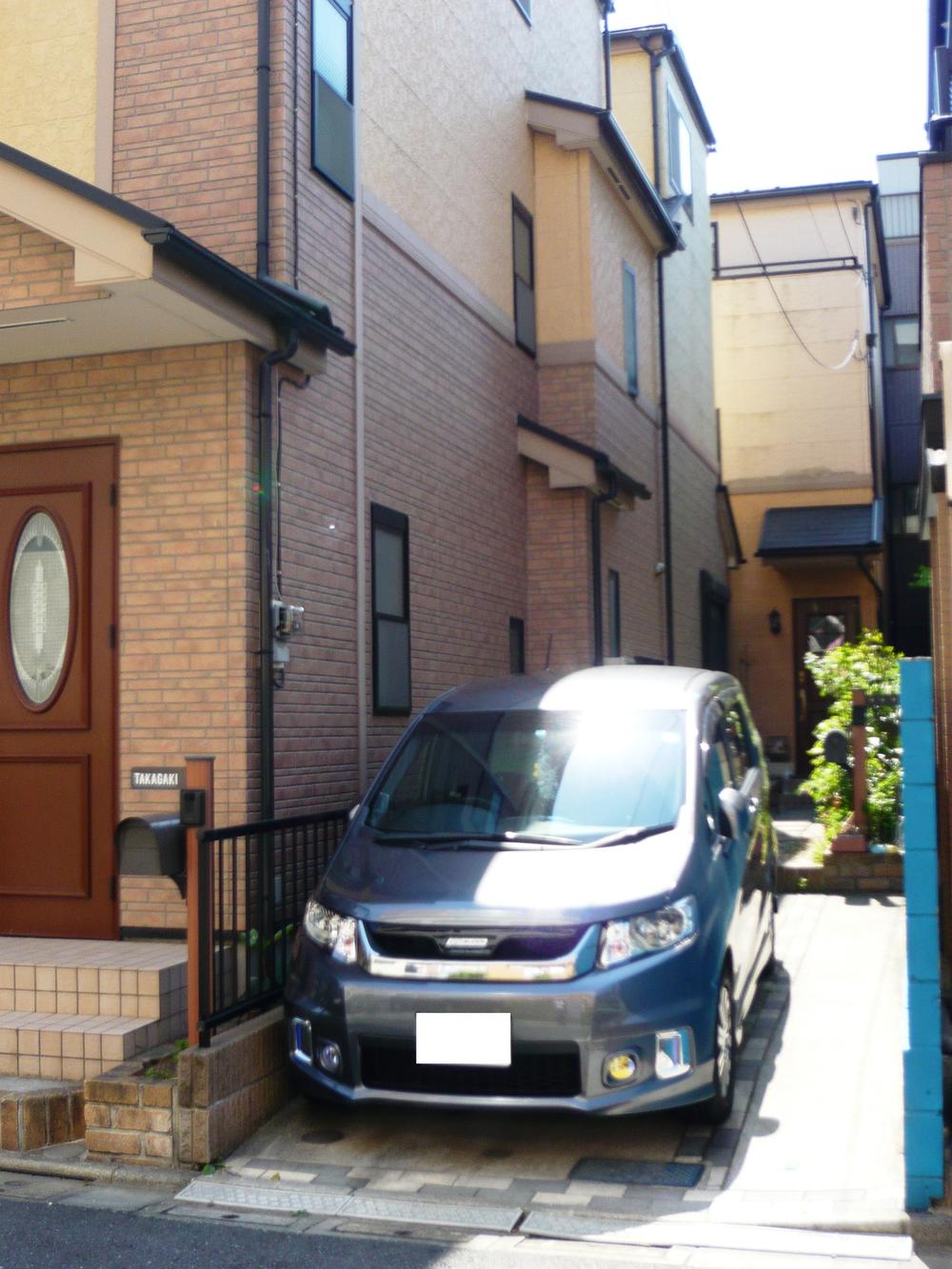 Local (April 2013) Shooting
現地(2013年4月)撮影
Floor plan間取り図 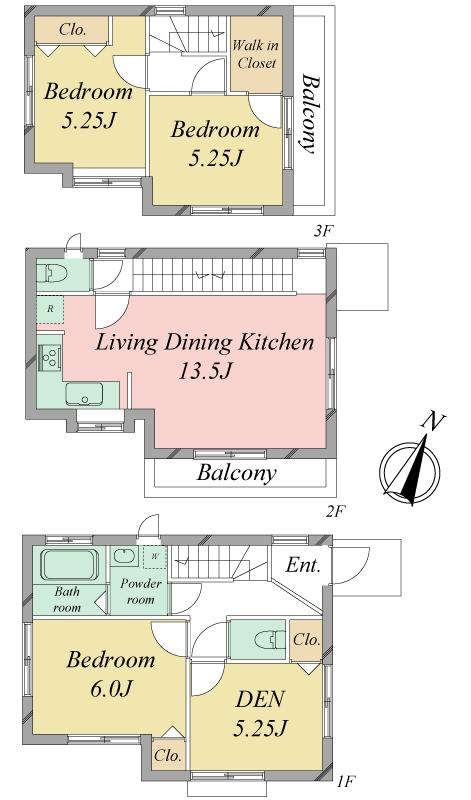 27,800,000 yen, 3LDK + S (storeroom), Land area 87.74 sq m , Building area 87.76 sq m
2780万円、3LDK+S(納戸)、土地面積87.74m2、建物面積87.76m2
The entire compartment Figure全体区画図 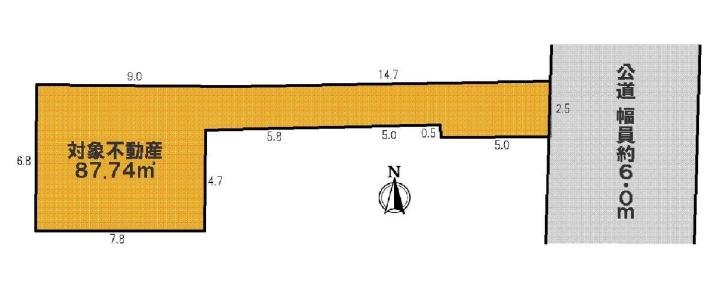 Compartment figure
区画図
Livingリビング 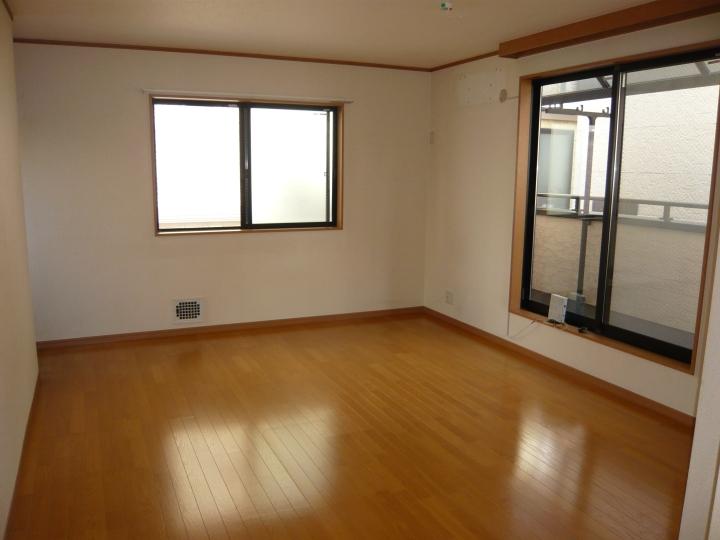 Indoor (12 May 2013) Shooting
室内(2013年12月)撮影
Bathroom浴室 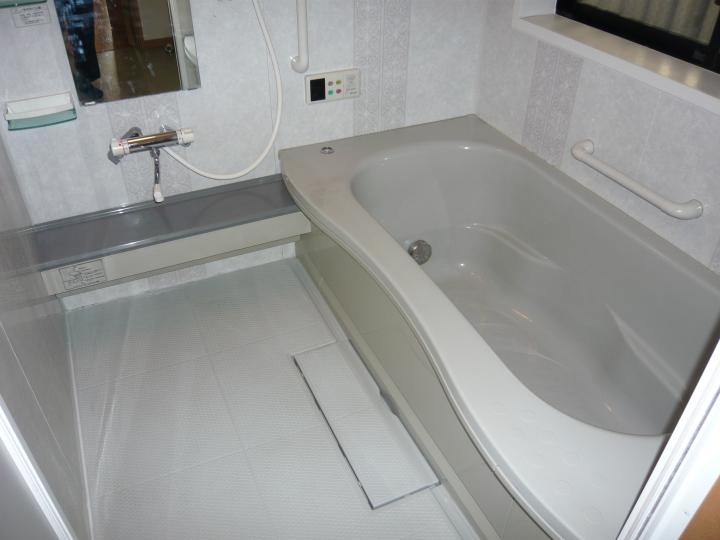 Indoor (12 May 2013) Shooting
室内(2013年12月)撮影
Kitchenキッチン 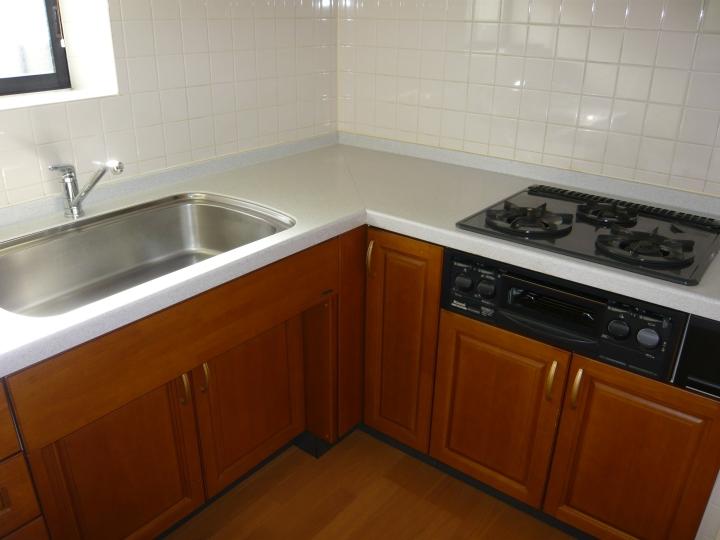 Indoor (12 May 2013) Shooting
室内(2013年12月)撮影
Wash basin, toilet洗面台・洗面所 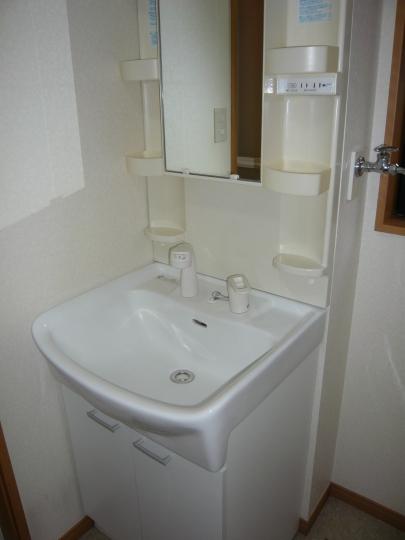 Indoor (12 May 2013) Shooting
室内(2013年12月)撮影
Toiletトイレ 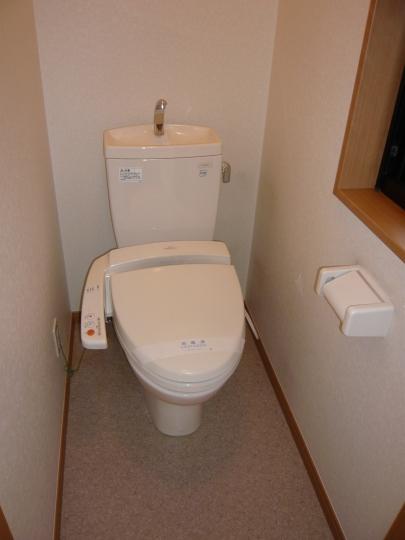 Indoor (12 May 2013) Shooting
室内(2013年12月)撮影
Local photos, including front road前面道路含む現地写真 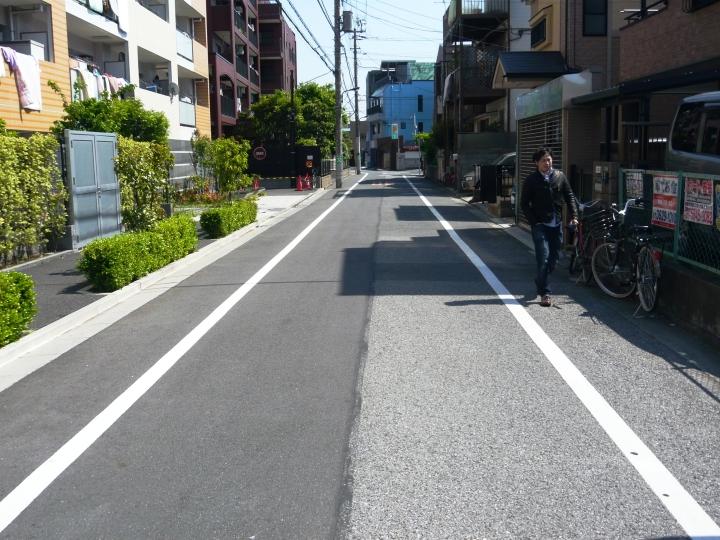 Local (April 2013) Shooting
現地(2013年4月)撮影
Other introspectionその他内観 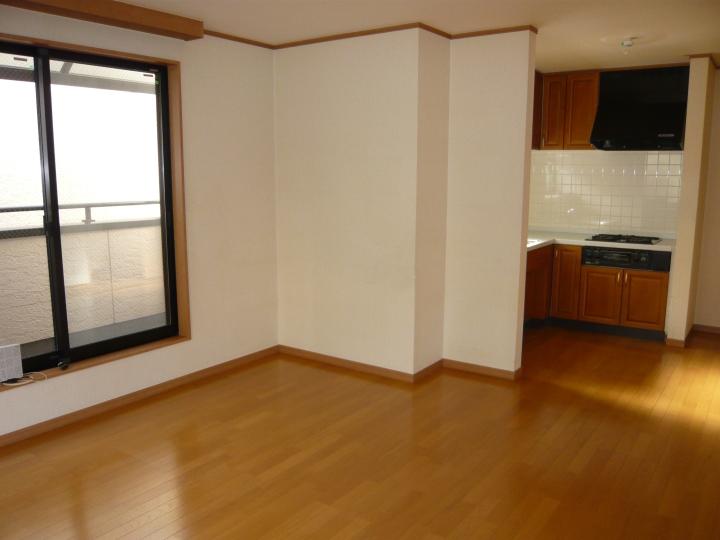 Indoor (12 May 2013) Shooting
室内(2013年12月)撮影
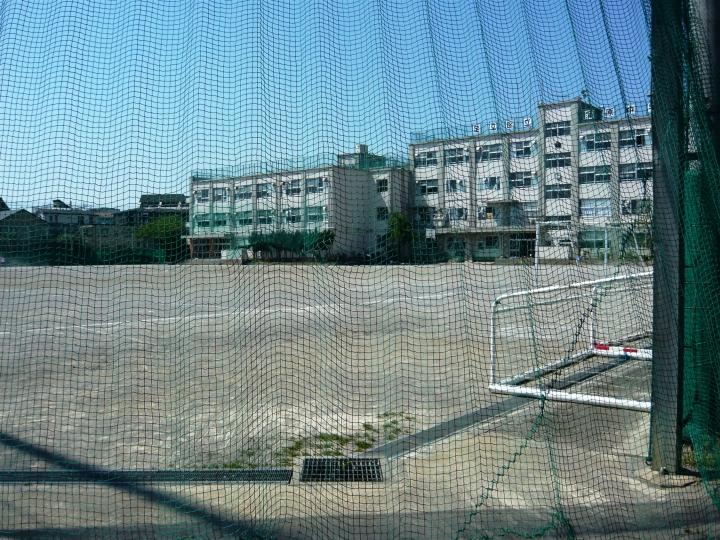 Other
その他
Local photos, including front road前面道路含む現地写真 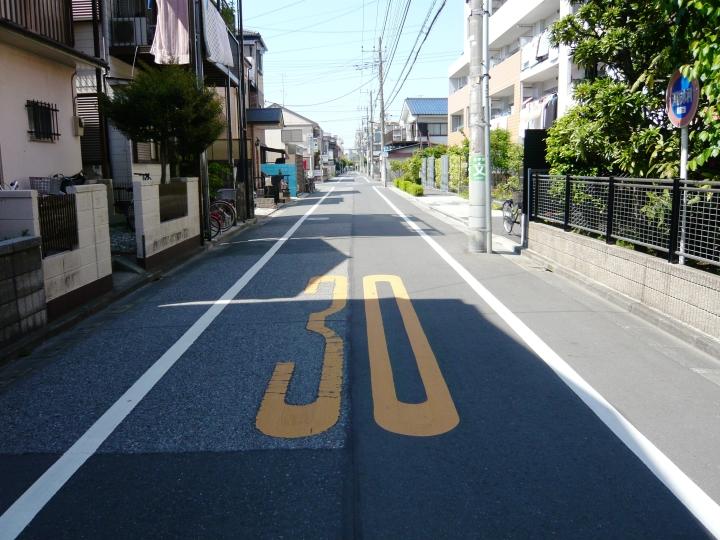 Local (April 2013) Shooting
現地(2013年4月)撮影
Other introspectionその他内観 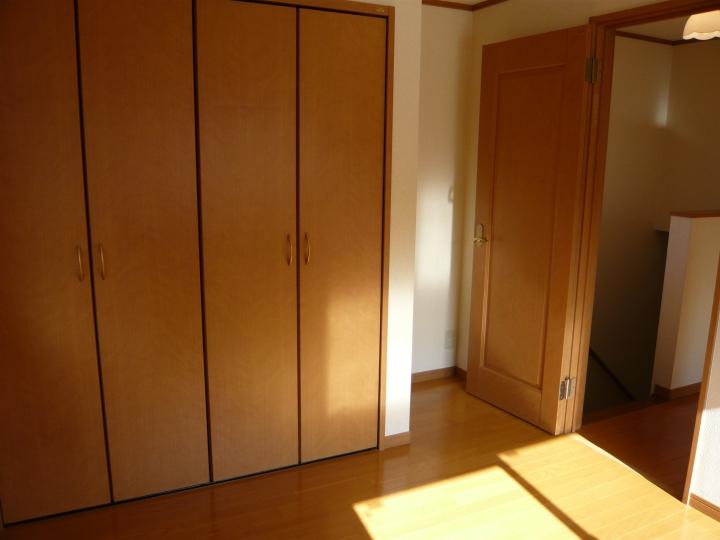 Indoor (12 May 2013) Shooting
室内(2013年12月)撮影
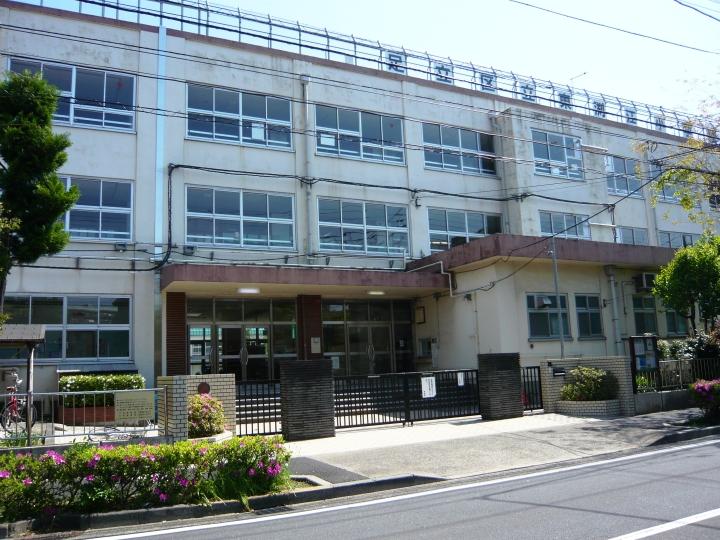 Other
その他
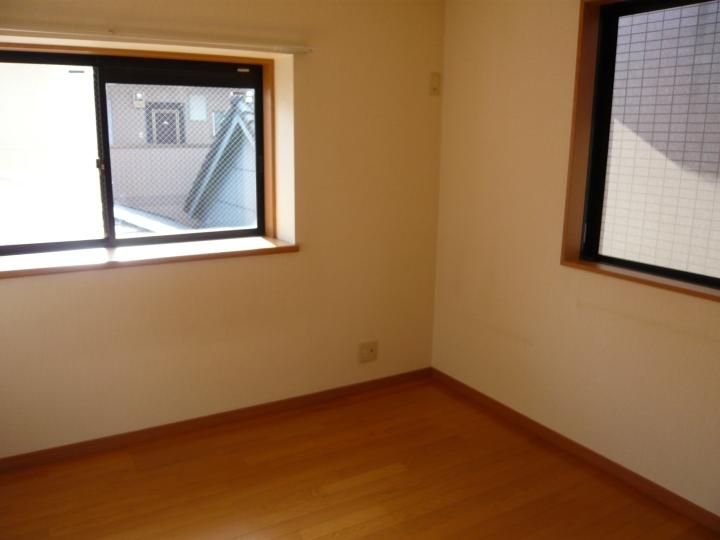 Indoor (12 May 2013) Shooting
室内(2013年12月)撮影
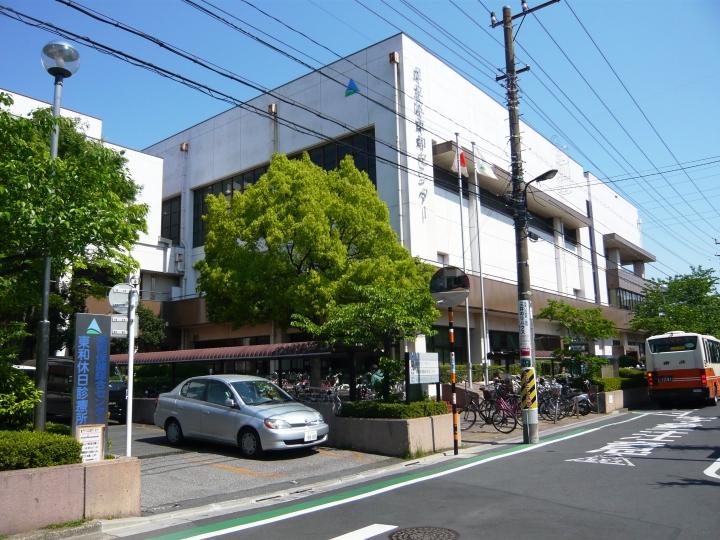 Other
その他
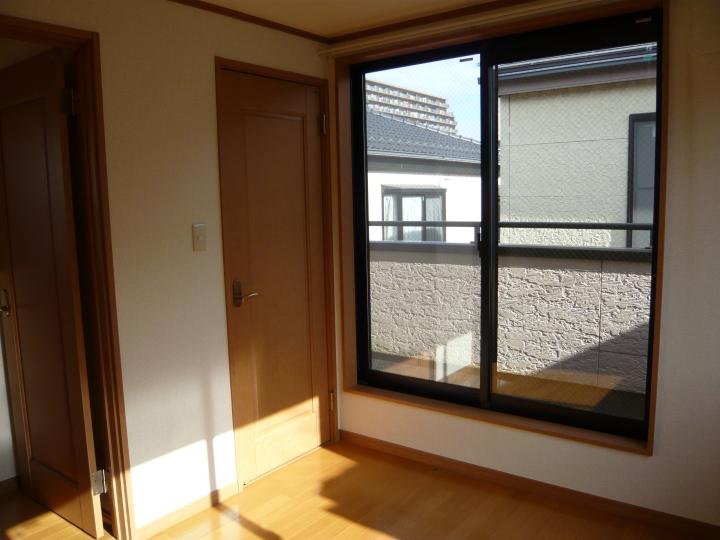 Indoor (12 May 2013) Shooting
室内(2013年12月)撮影
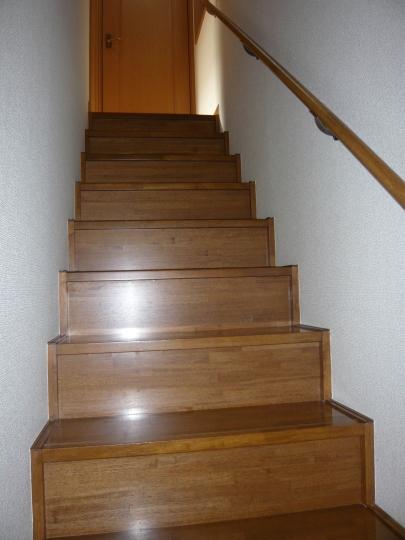 Indoor (12 May 2013) Shooting
室内(2013年12月)撮影
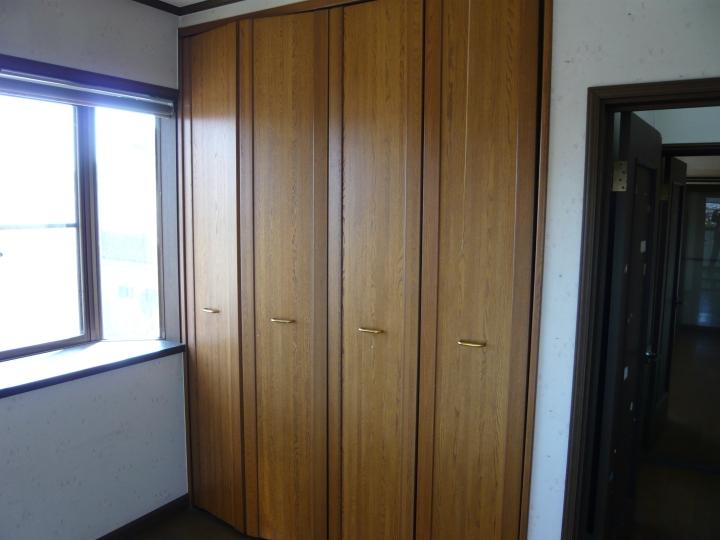 Indoor (12 May 2013) Shooting
室内(2013年12月)撮影
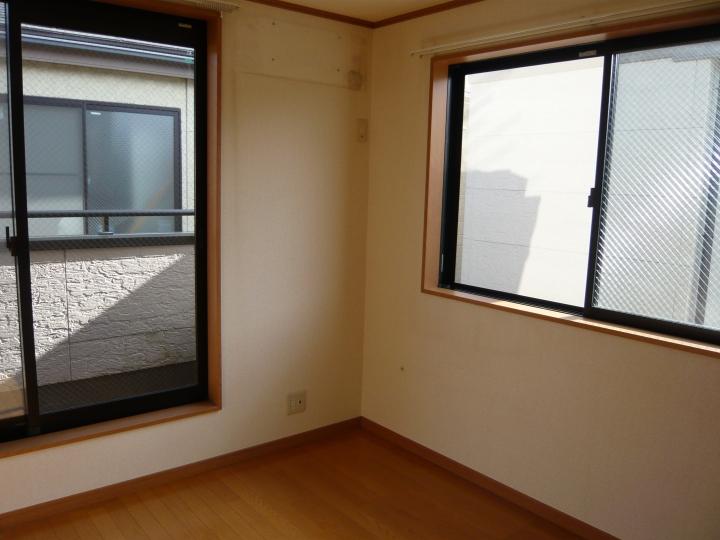 Indoor (12 May 2013) Shooting
室内(2013年12月)撮影
Location
| 




















