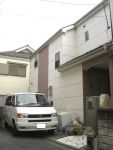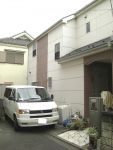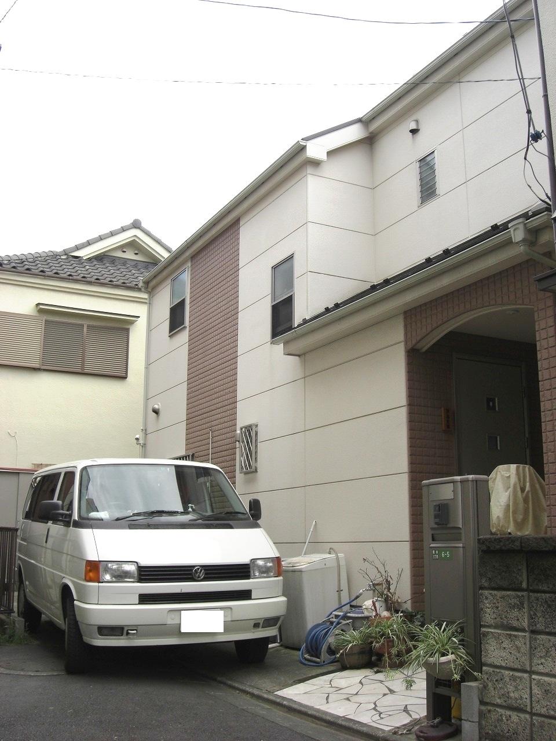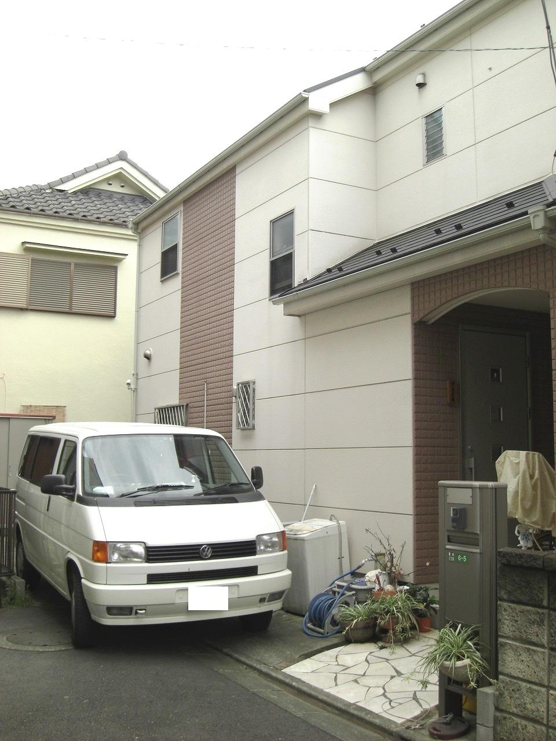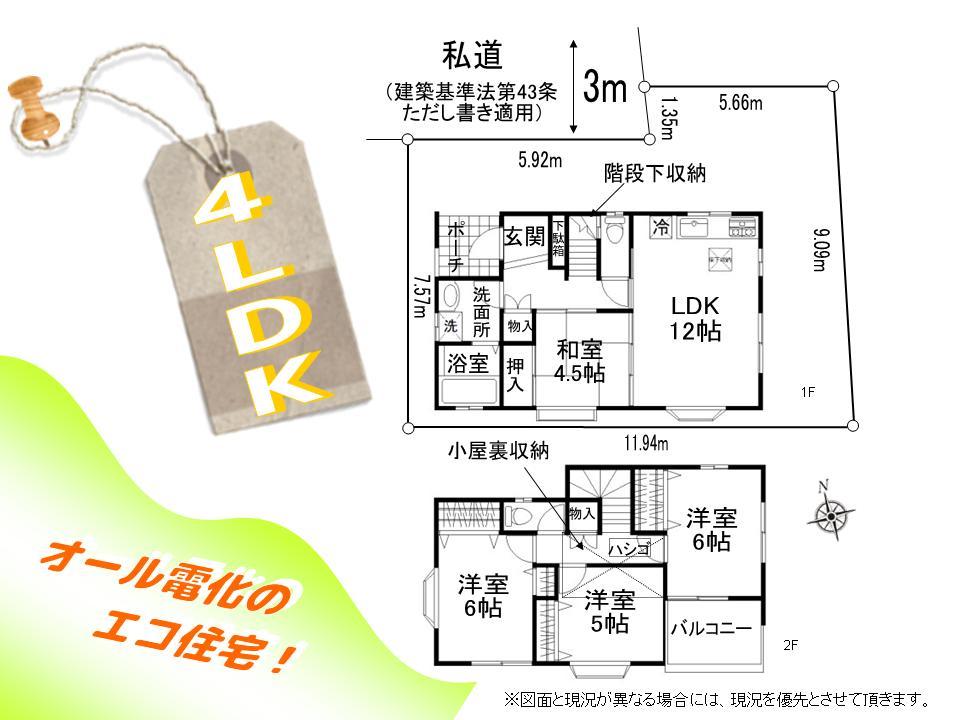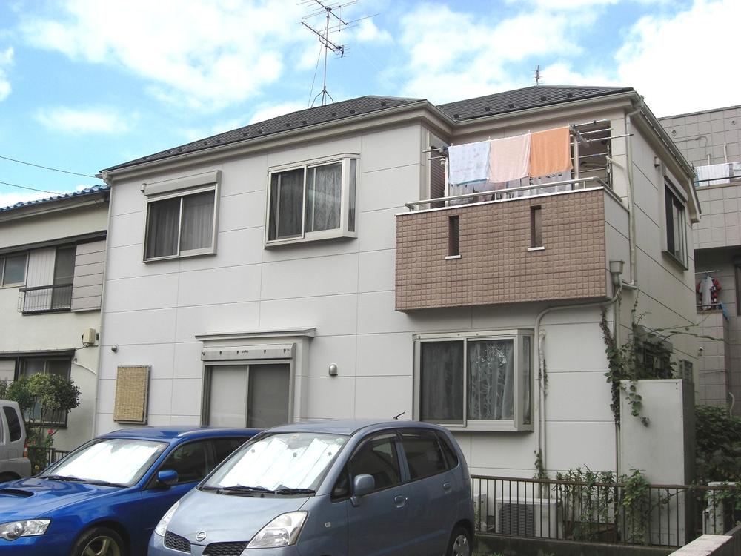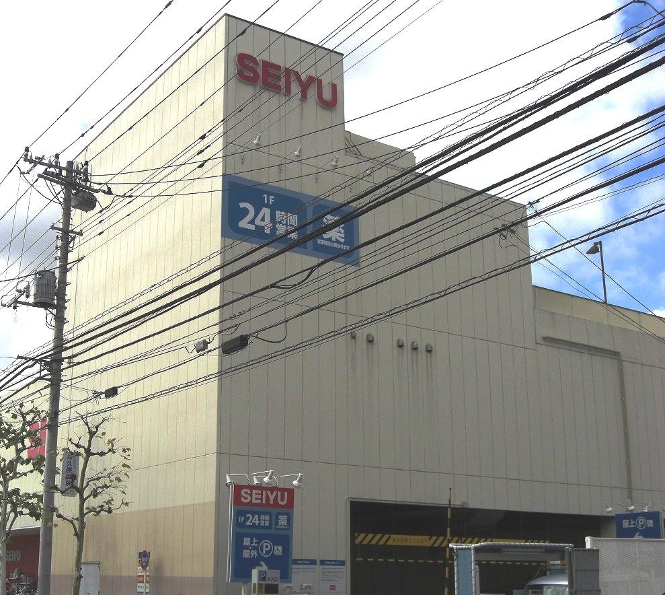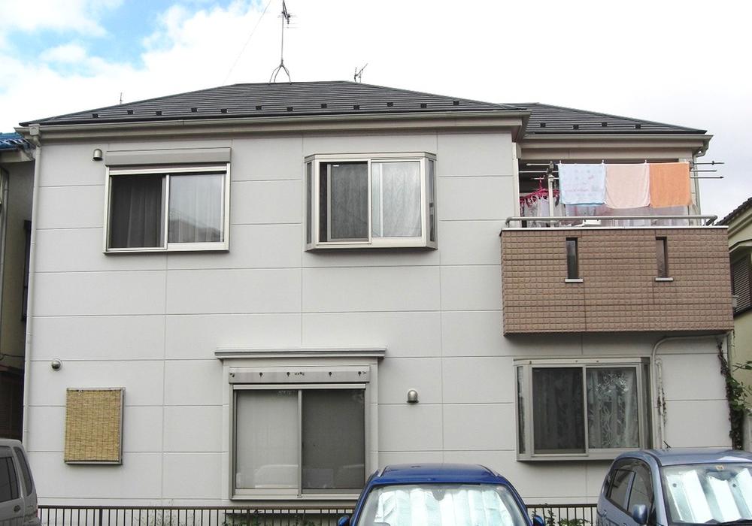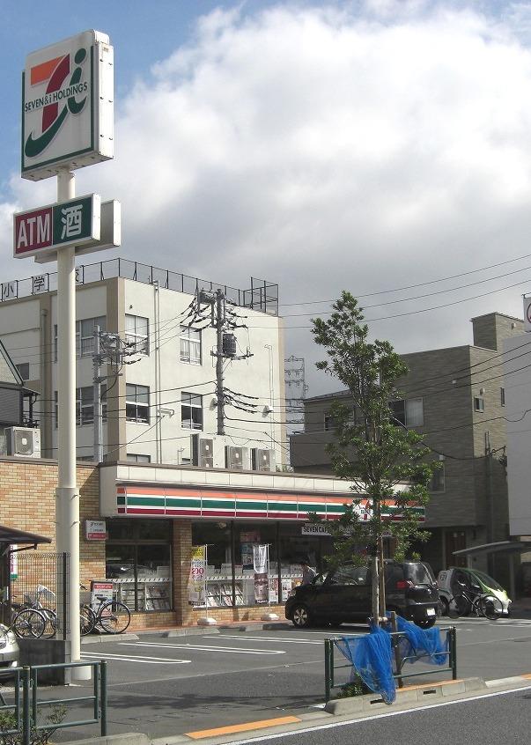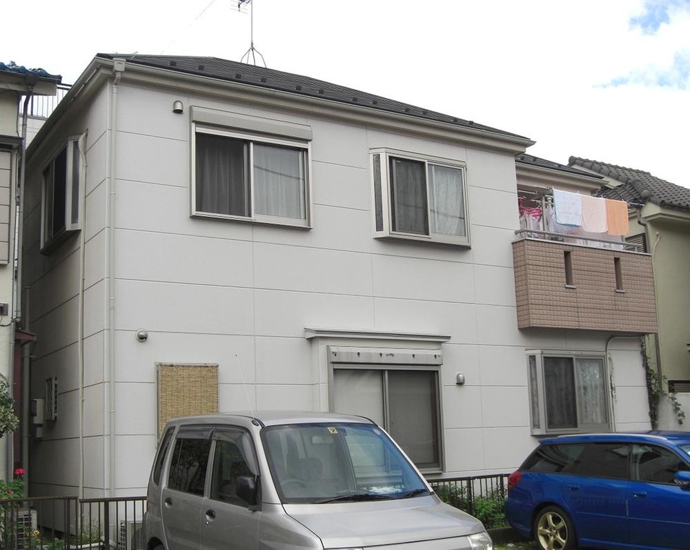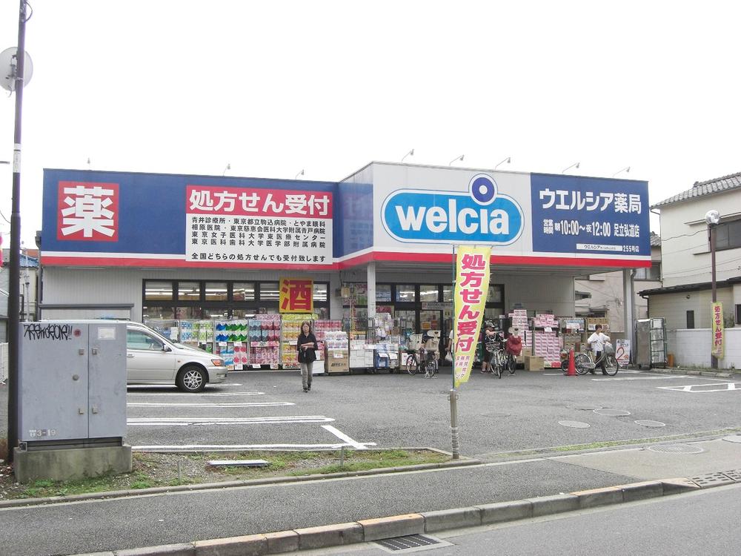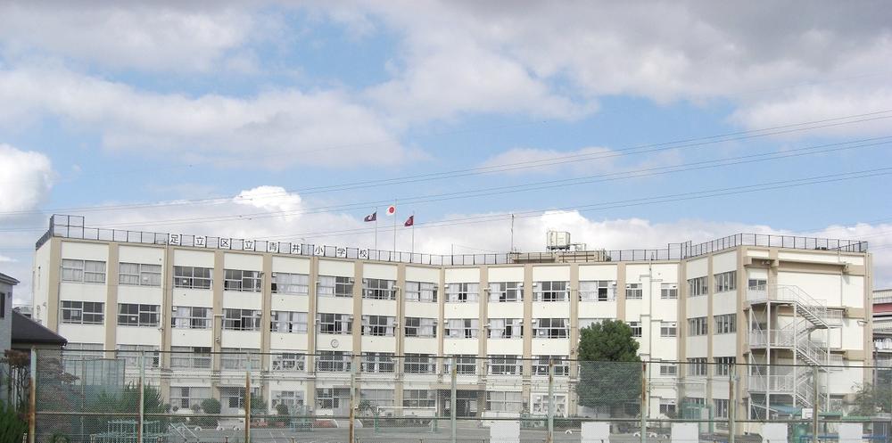|
|
Adachi-ku, Tokyo
東京都足立区
|
|
Tsukuba Express "Aoi" walk 3 minutes
つくばエクスプレス「青井」歩3分
|
|
◇ ---------- Built seven years One detached of 4LDK ---------- ◇ 3 minutes of the station near property walk from the nearest station! !
◇---------- 築7年 4LDKの一戸建 ----------◇ 最寄り駅より徒歩3分の駅近物件!!
|
|
● There is floor heating ● There is all-electric ● attic storage ● car space in the living room ● good per sun in the southwest-facing
●リビングに床暖房●オール電化●小屋裏収納有り●カースペース有り●南西向きで陽当たり良好
|
Features pickup 特徴ピックアップ | | Super close / Yang per good / All room storage / Japanese-style room / Toilet 2 places / 2-story / South balcony / The window in the bathroom / Southwestward / All-electric / Attic storage / Floor heating スーパーが近い /陽当り良好 /全居室収納 /和室 /トイレ2ヶ所 /2階建 /南面バルコニー /浴室に窓 /南西向き /オール電化 /屋根裏収納 /床暖房 |
Price 価格 | | 35,700,000 yen 3570万円 |
Floor plan 間取り | | 4LDK 4LDK |
Units sold 販売戸数 | | 1 units 1戸 |
Land area 土地面積 | | 96.85 sq m (29.29 square meters) 96.85m2(29.29坪) |
Building area 建物面積 | | 87.77 sq m (26.55 square meters) 87.77m2(26.55坪) |
Driveway burden-road 私道負担・道路 | | 15.72 sq m , North 3m width 15.72m2、北3m幅 |
Completion date 完成時期(築年月) | | April 2006 2006年4月 |
Address 住所 | | Adachi-ku, Tokyo Aoi 3 東京都足立区青井3 |
Traffic 交通 | | Tsukuba Express "Aoi" walk 3 minutes つくばエクスプレス「青井」歩3分
|
Related links 関連リンク | | [Related Sites of this company] 【この会社の関連サイト】 |
Person in charge 担当者より | | [Regarding this property.] If you can visit us, Neighborhood also will guide you! 【この物件について】ご来社頂けましたら、近隣もご案内致します! |
Contact お問い合せ先 | | Chiken Sogyo Ltd. Yashio Branch TEL: 0800-603-0837 [Toll free] mobile phone ・ Also available from PHS
Caller ID is not notified
Please contact the "saw SUUMO (Sumo)"
If it does not lead, If the real estate company 地建総業(株)八潮支店TEL:0800-603-0837【通話料無料】携帯電話・PHSからもご利用いただけます
発信者番号は通知されません
「SUUMO(スーモ)を見た」と問い合わせください
つながらない方、不動産会社の方は
|
Building coverage, floor area ratio 建ぺい率・容積率 | | 60% ・ 200% 60%・200% |
Time residents 入居時期 | | Consultation 相談 |
Land of the right form 土地の権利形態 | | Ownership 所有権 |
Structure and method of construction 構造・工法 | | Wooden 2-story 木造2階建 |
Use district 用途地域 | | Semi-industrial 準工業 |
Other limitations その他制限事項 | | Quasi-fire zones, It has acquired the building certification by the Building Standards Law Article 43 proviso ・ The third kind altitude district 準防火地域、建築基準法第43条但書きにより建築確認を取得しております・第三種高度地区 |
Overview and notices その他概要・特記事項 | | Facilities: This sewage, All-electric, Parking: car space 設備:本下水、オール電化、駐車場:カースペース |
Company profile 会社概要 | | <Mediation> Minister of Land, Infrastructure and Transport (7) No. 003448 (Corporation) Prefecture Building Lots and Buildings Transaction Business Association (Corporation) metropolitan area real estate Fair Trade Council member Chiken Sogyo Co. Yashio branch Yubinbango340-0822 Saitama Prefecture Yashio Ose 816-1 <仲介>国土交通大臣(7)第003448号(公社)埼玉県宅地建物取引業協会会員 (公社)首都圏不動産公正取引協議会加盟地建総業(株)八潮支店〒340-0822 埼玉県八潮市大瀬816-1 |
