Used Homes » Kanto » Tokyo » Adachi-ku
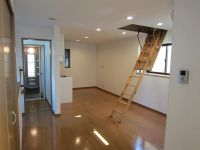 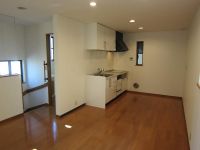
| | Adachi-ku, Tokyo 東京都足立区 |
| Tokyo Metro Chiyoda Line "Kitaayase" walk 8 minutes 東京メトロ千代田線「北綾瀬」歩8分 |
| It is living shiny with attic storage. With dish washing dryer in the housing of the kitchen. Cleaning at IH cooking heater is also a breeze. 屋根裏収納付きのピカピカのリビングです。収納のキッチンには食器洗乾燥機付き。IHクッキングヒーターでお掃除も楽々です。 |
Features pickup 特徴ピックアップ | | Immediate Available / 2 along the line more accessible / System kitchen / Bathroom Dryer / All room storage / Japanese-style room / 2-story / South balcony / TV with bathroom / The window in the bathroom / IH cooking heater / Dish washing dryer / All-electric / Attic storage 即入居可 /2沿線以上利用可 /システムキッチン /浴室乾燥機 /全居室収納 /和室 /2階建 /南面バルコニー /TV付浴室 /浴室に窓 /IHクッキングヒーター /食器洗乾燥機 /オール電化 /屋根裏収納 | Price 価格 | | 26,800,000 yen 2680万円 | Floor plan 間取り | | 4LDK 4LDK | Units sold 販売戸数 | | 1 units 1戸 | Total units 総戸数 | | 1 units 1戸 | Land area 土地面積 | | 71.45 sq m 71.45m2 | Building area 建物面積 | | 77 sq m 77m2 | Driveway burden-road 私道負担・道路 | | Nothing, West 6m width 無、西6m幅 | Completion date 完成時期(築年月) | | September 2004 2004年9月 | Address 住所 | | Adachi-ku, Tokyo Gapyeong 1 東京都足立区加平1 | Traffic 交通 | | Tokyo Metro Chiyoda Line "Kitaayase" walk 8 minutes
JR Joban Line "Ayase" walk 24 minutes Tsukuba Express "Aoi" walk 14 minutes 東京メトロ千代田線「北綾瀬」歩8分
JR常磐線「綾瀬」歩24分つくばエクスプレス「青井」歩14分
| Related links 関連リンク | | [Related Sites of this company] 【この会社の関連サイト】 | Person in charge 担当者より | | Person in charge of real-estate and building Mikuni Shintaro Age: 30 Daigyokai experience: the encounter with the six-year customer cherish, We kept in mind the suggestions, such as who can be happy every day. To eliminate together the anxiety, We will carry out the press after the consent can receive home purchase. I'd love to, Please consult on this occasion. 担当者宅建三國 慎太郎年齢:30代業界経験:6年お客様との出会いを大切に、日々ご満足して頂けるようなご提案を心掛けています。不安を一緒に解消し、ご納得頂ける住宅購入のあと押しをさせて頂きます。是非、この機会にご相談下さい。 | Contact お問い合せ先 | | TEL: 0800-603-1942 [Toll free] mobile phone ・ Also available from PHS
Caller ID is not notified
Please contact the "saw SUUMO (Sumo)"
If it does not lead, If the real estate company TEL:0800-603-1942【通話料無料】携帯電話・PHSからもご利用いただけます
発信者番号は通知されません
「SUUMO(スーモ)を見た」と問い合わせください
つながらない方、不動産会社の方は
| Building coverage, floor area ratio 建ぺい率・容積率 | | 60% ・ 200% 60%・200% | Time residents 入居時期 | | Immediate available 即入居可 | Land of the right form 土地の権利形態 | | Ownership 所有権 | Structure and method of construction 構造・工法 | | Wooden 2-story 木造2階建 | Renovation リフォーム | | 2013 February interior renovation completed (wall ・ floor) 2013年2月内装リフォーム済(壁・床) | Use district 用途地域 | | Semi-industrial 準工業 | Overview and notices その他概要・特記事項 | | Contact: Mikuni Shintaro, Facilities: Public Water Supply, This sewage, All-electric, Parking: car space 担当者:三國 慎太郎、設備:公営水道、本下水、オール電化、駐車場:カースペース | Company profile 会社概要 | | <Mediation> Minister of Land, Infrastructure and Transport (4) No. 005542 (Corporation) Tokyo Metropolitan Government Building Lots and Buildings Transaction Business Association (Corporation) metropolitan area real estate Fair Trade Council member (Ltd.) House Plaza headquarters operating one part Yubinbango120-0005 Adachi-ku, Tokyo Ayase 4-7-6 <仲介>国土交通大臣(4)第005542号(公社)東京都宅地建物取引業協会会員 (公社)首都圏不動産公正取引協議会加盟(株)ハウスプラザ本社営業1部〒120-0005 東京都足立区綾瀬4-7-6 |
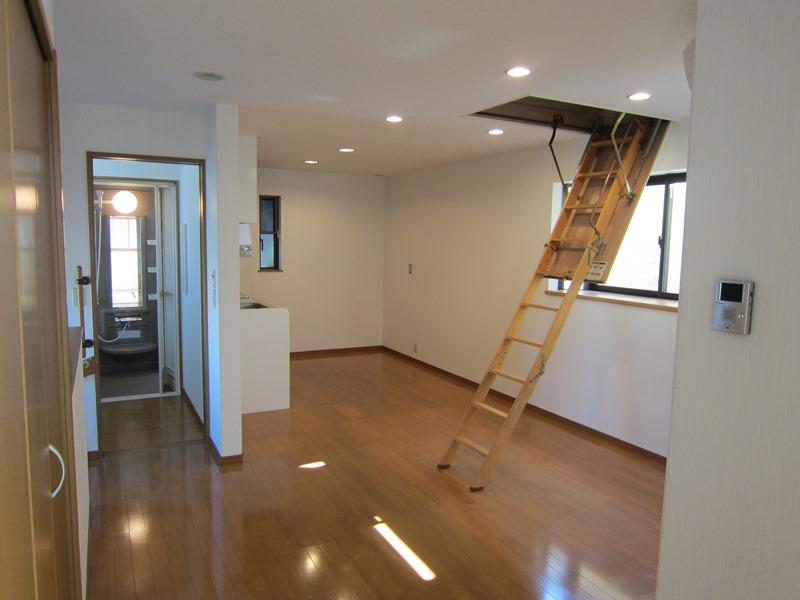 Living
リビング
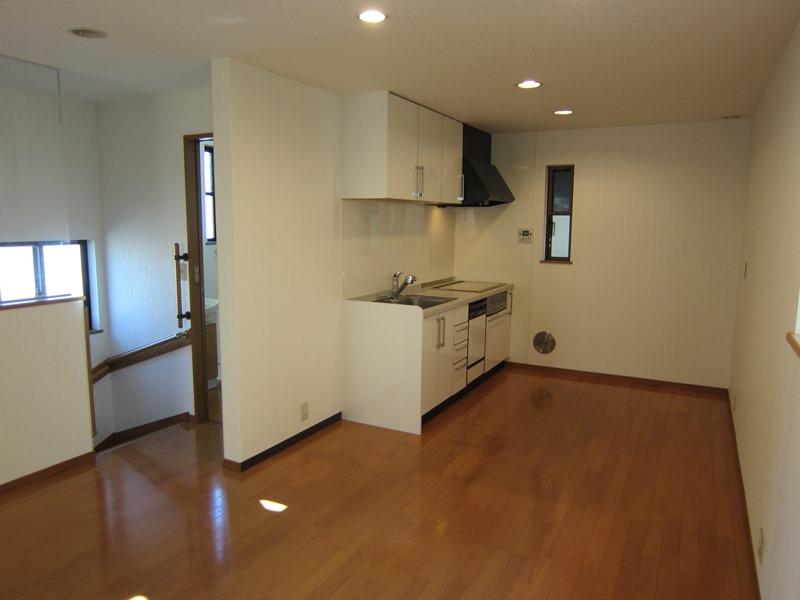 Living
リビング
Local appearance photo現地外観写真 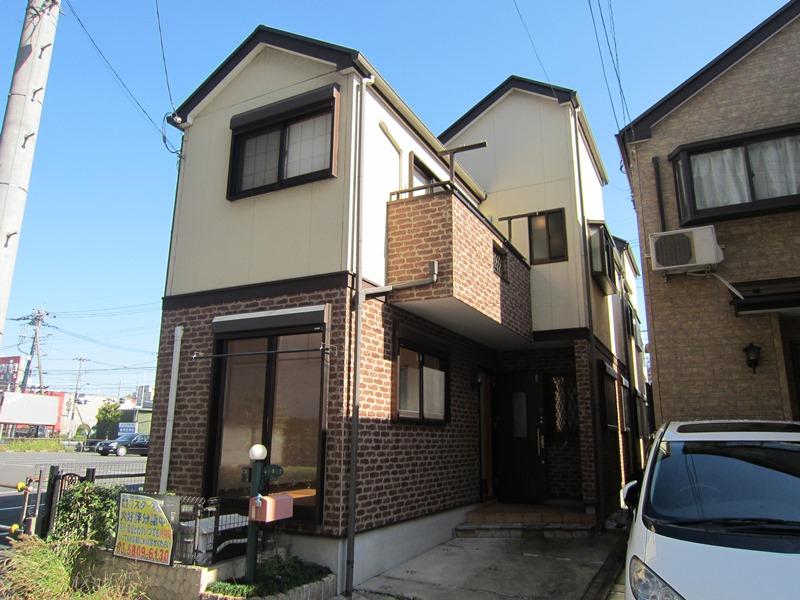 Local (11 May 2013) Shooting
現地(2013年11月)撮影
Floor plan間取り図 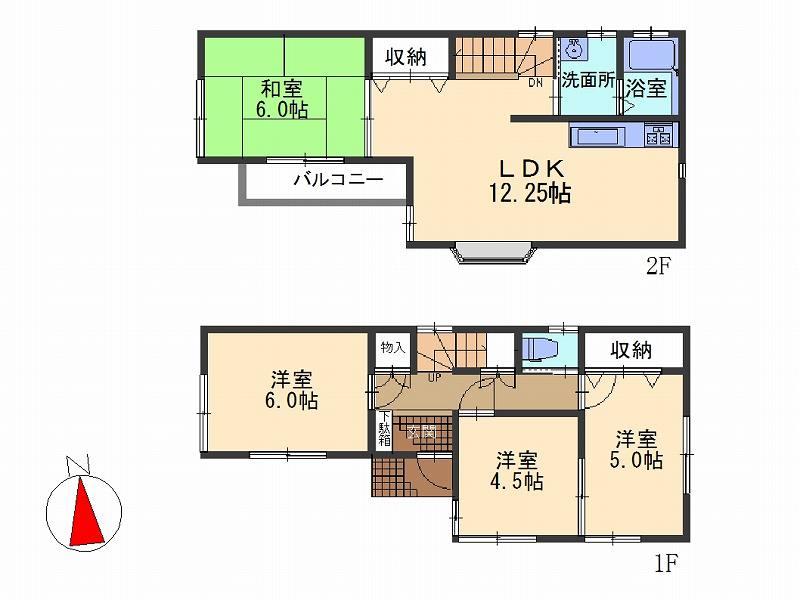 26,800,000 yen, 4LDK, Land area 71.45 sq m , Building area 77 sq m floor plan
2680万円、4LDK、土地面積71.45m2、建物面積77m2 間取図
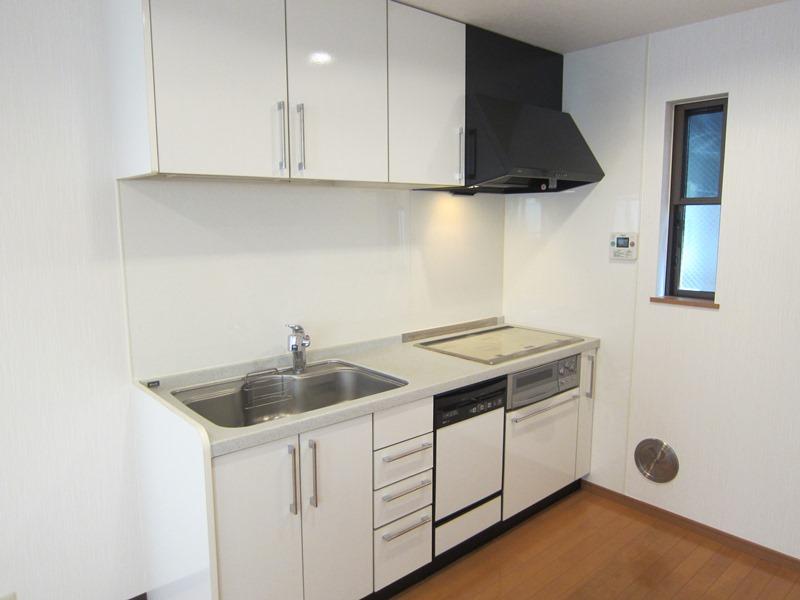 Kitchen
キッチン
Non-living roomリビング以外の居室 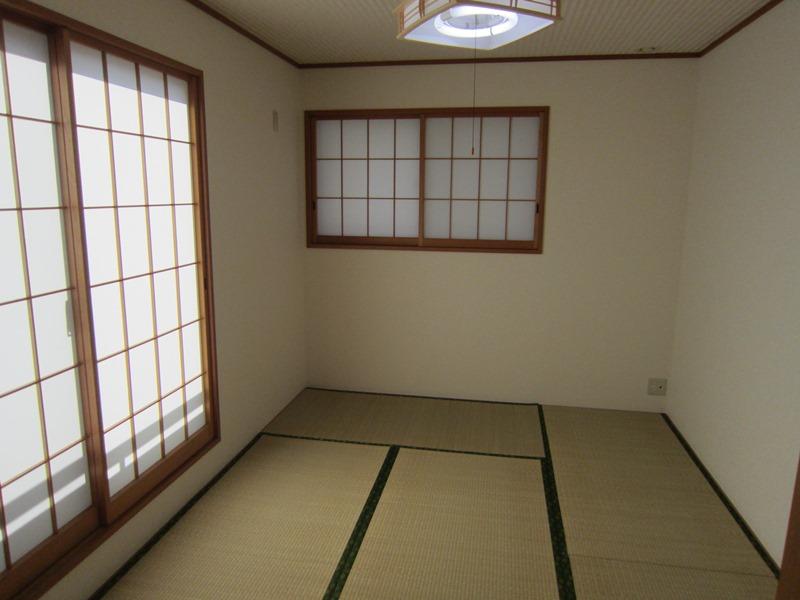 Japanese style room
和室
Local appearance photo現地外観写真 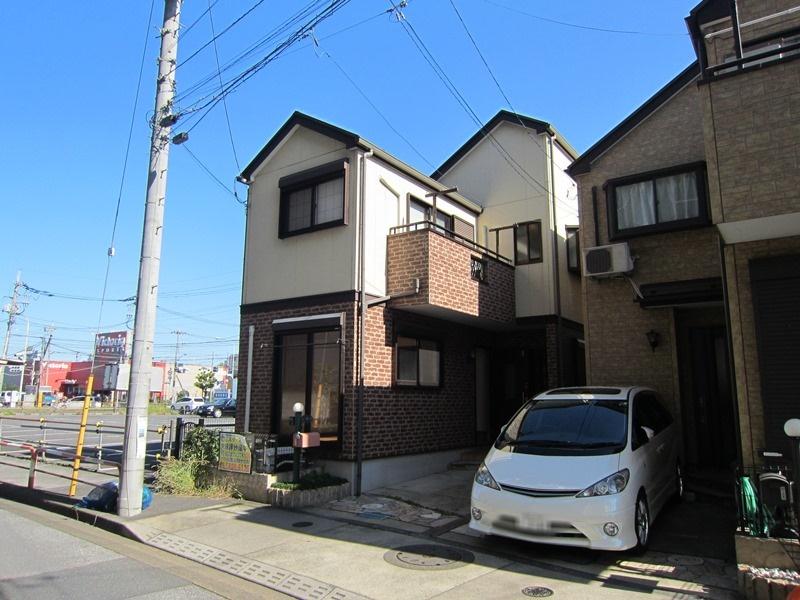 Local (11 May 2013) Shooting
現地(2013年11月)撮影
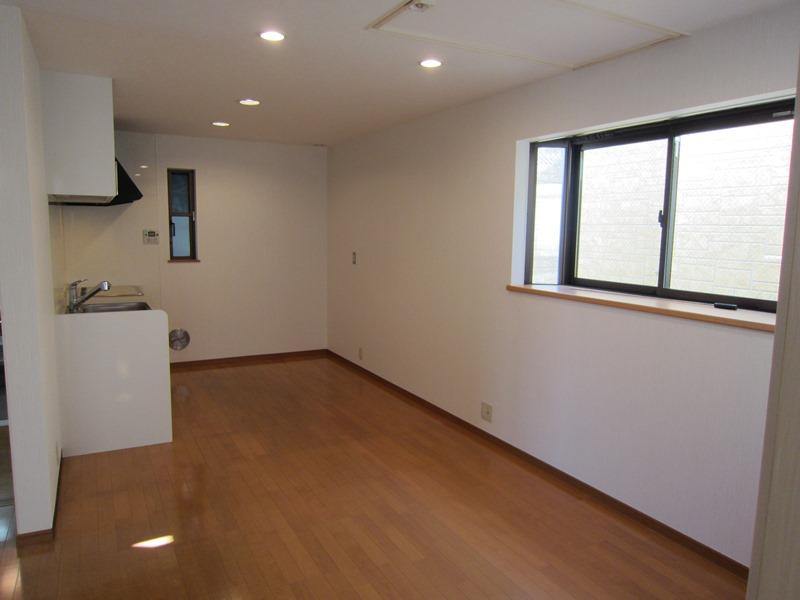 Living
リビング
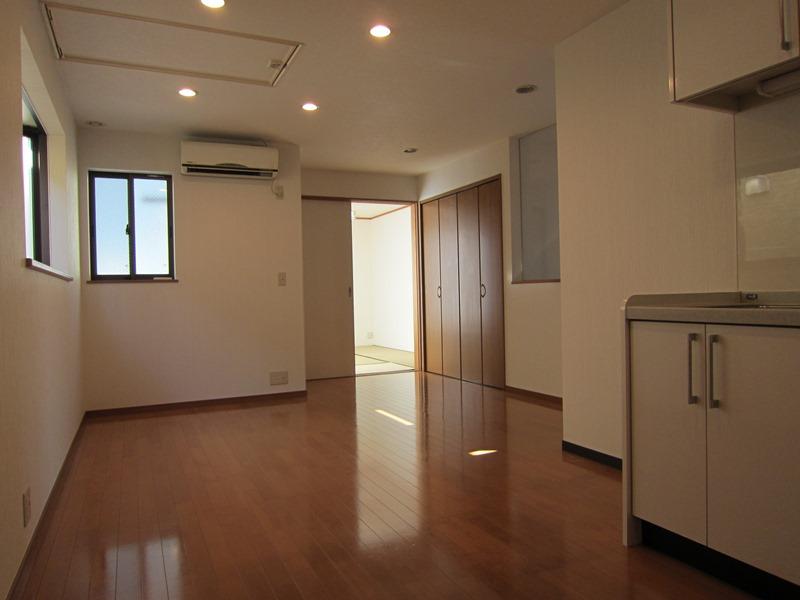 Living
リビング
Non-living roomリビング以外の居室 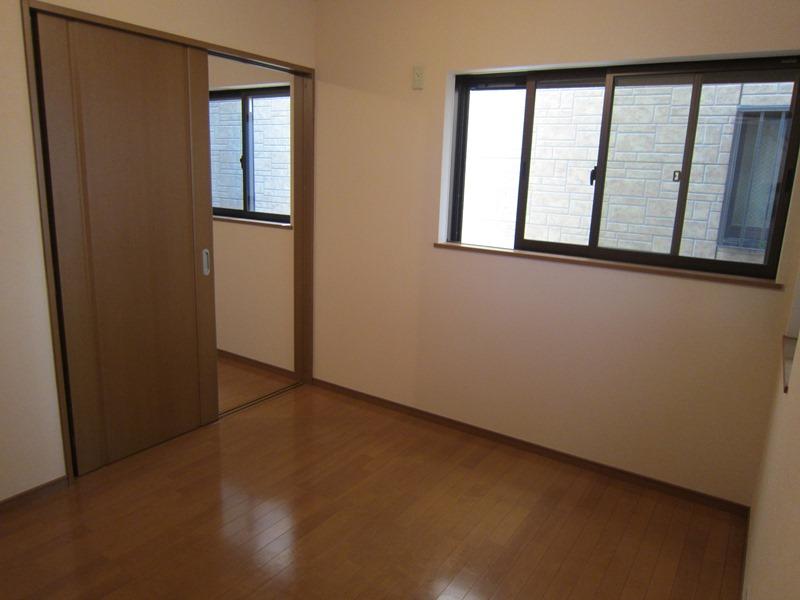 Western style room
洋室
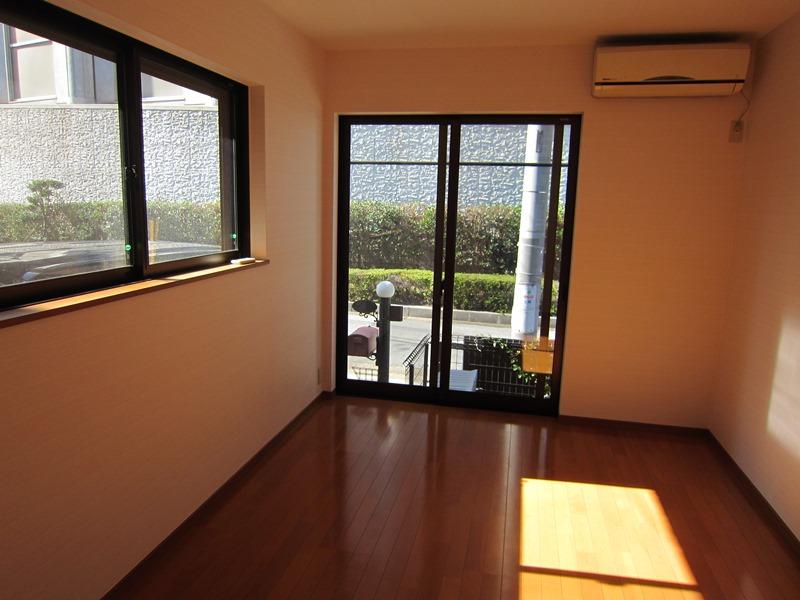 Western style room
洋室
Wash basin, toilet洗面台・洗面所 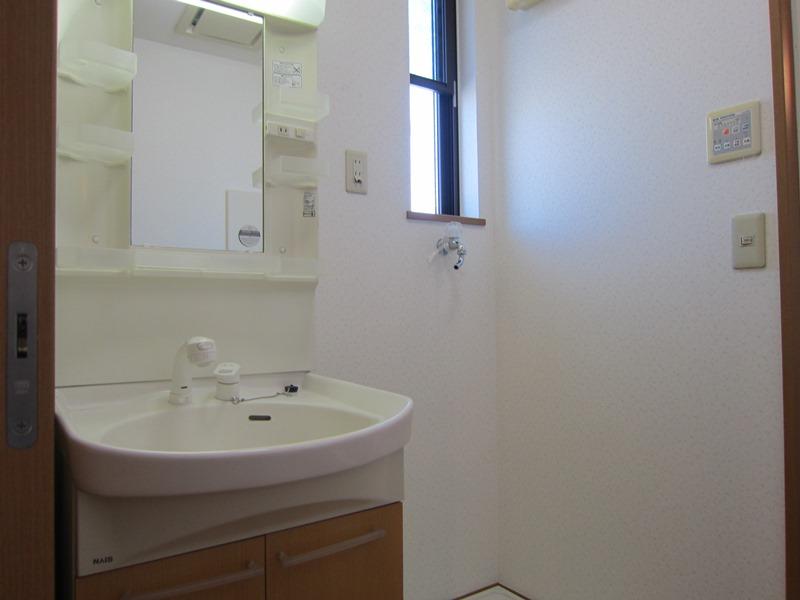 Bathroom vanity
洗面化粧台
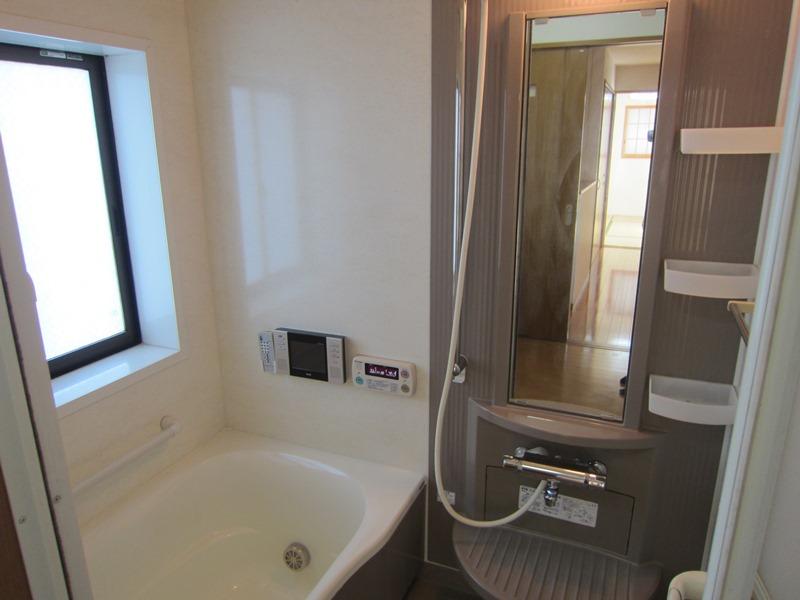 Bathroom
浴室
Primary school小学校 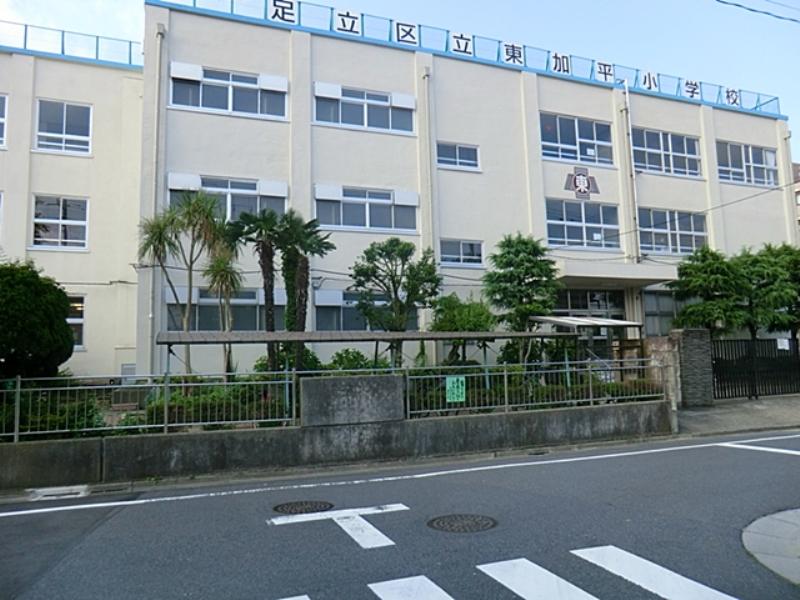 AzumaKahei 300m up to elementary school
東加平小学校まで300m
Junior high school中学校 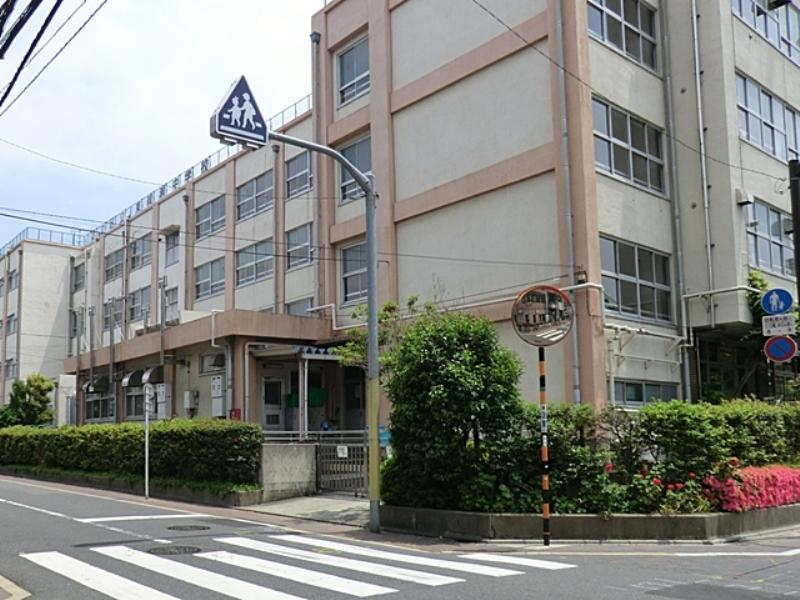 Higashiayase 1650m until junior high school
東綾瀬中学校まで1650m
Supermarketスーパー 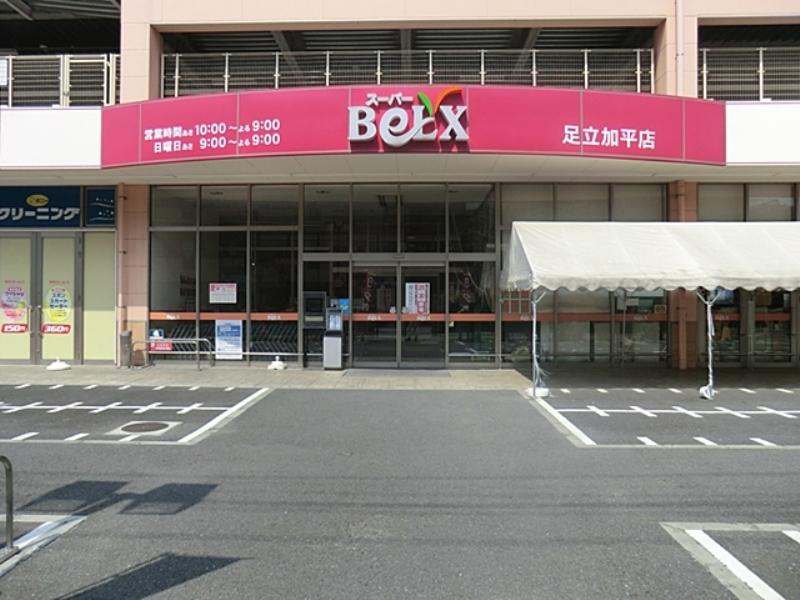 Bergs 440m to Adachi Gapyeong shop
ベルクス足立加平店まで440m
Non-living roomリビング以外の居室 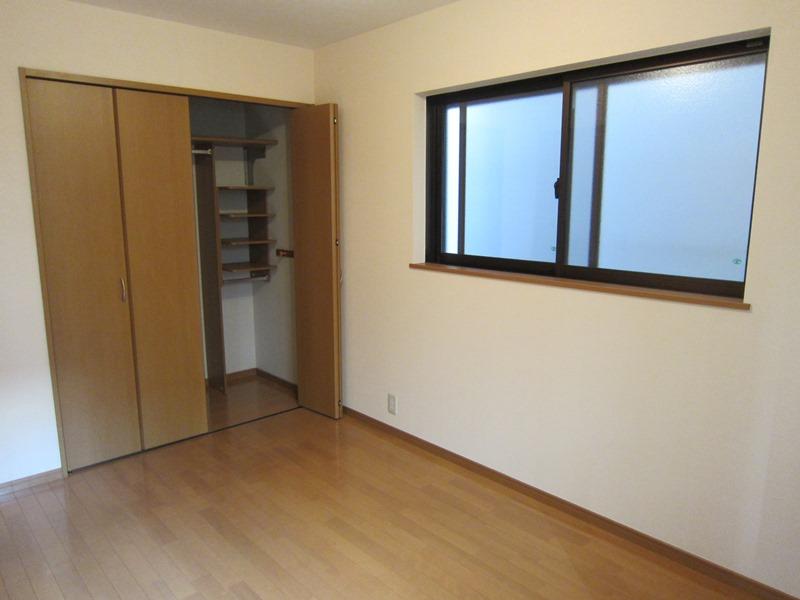 Western style room
洋室
Location
|


















