Used Homes » Kanto » Tokyo » Adachi-ku
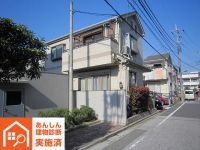 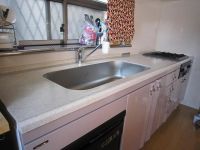
| | Adachi-ku, Tokyo 東京都足立区 |
| Isesaki Tobu "Nishiarai" walk 16 minutes 東武伊勢崎線「西新井」歩16分 |
| ◆ Security building diagnostic Performed! ◎ east 6m public road Yang per good! ◎ shopping convenience! 1-minute walk from the York Mart (50m)! ◎ is your in a room clean ◎ 2 Kaikaku because the rooms with loft, Contact ◆あんしん建物診断実施済です!◎東6m公道 陽当り良好!◎買物便利!ヨークマートまで徒歩1分(50m)!◎室内キレイにお使いです◎2階各部屋ロフト付きなので、お |
| ◇ is very convenient daily life because the supermarket close. Since the single entered the location from the main street, You can live the car as also less quiet Also, Since the elementary school is close to school children it is also safe 5-minute walk from the Kurihara North Elementary School (350m)! ◇ with dishwasher! TV with bathroom! ◇ outer wall ALC power board ◇ indoor gas fan heater piping ※ Now the topic of Tobu Sky Tree Line "yatsuka station ・ Soka Station ・ Listing the amount of information in Matsubaradanchi "There are self-confidence. Many also other area you can introduce. Please feel free to contact us ◇スーパーが近いので毎日の生活がとても便利です。大通りから1本入った場所なので、車通りも少なく静かに生活できます また、小学校が近いのでお子様の通学も安心です栗原北小学校まで徒歩5分(350m)!◇食器洗浄機付き!TV付き浴室!◇外壁ALCパワーボード ◇室内ガスファンヒーター配管あり※今話題の東武スカイツリーライン「谷塚駅・草加駅・松原団地駅」での物件情報量は自信あります。その他エリアも多数ご紹介可能です。お気軽にお問合せ下さい |
Features pickup 特徴ピックアップ | | 2 along the line more accessible / Super close / It is close to the city / Yang per good / All room storage / Flat to the station / Japanese-style room / Shaping land / Toilet 2 places / 2-story / South balcony / loft / TV with bathroom / Underfloor Storage / The window in the bathroom / Dish washing dryer / City gas / Readjustment land within 2沿線以上利用可 /スーパーが近い /市街地が近い /陽当り良好 /全居室収納 /駅まで平坦 /和室 /整形地 /トイレ2ヶ所 /2階建 /南面バルコニー /ロフト /TV付浴室 /床下収納 /浴室に窓 /食器洗乾燥機 /都市ガス /区画整理地内 | Price 価格 | | 28.8 million yen 2880万円 | Floor plan 間取り | | 4DK 4DK | Units sold 販売戸数 | | 1 units 1戸 | Total units 総戸数 | | 1 units 1戸 | Land area 土地面積 | | 69.42 sq m (20.99 tsubo) (Registration) 69.42m2(20.99坪)(登記) | Building area 建物面積 | | 75.97 sq m (22.98 tsubo) (Registration) 75.97m2(22.98坪)(登記) | Driveway burden-road 私道負担・道路 | | Nothing, East 6m width 無、東6m幅 | Completion date 完成時期(築年月) | | August 2003 2003年8月 | Address 住所 | | Adachi-ku, Tokyo Kurihara 4 東京都足立区栗原4 | Traffic 交通 | | Isesaki Tobu "Nishiarai" walk 16 minutes
Nippori ・ Toneri liner "Yazaike" walk 19 minutes
Isesaki Tobu "Takenotsuka" walk 17 minutes 東武伊勢崎線「西新井」歩16分
日暮里・舎人ライナー「谷在家」歩19分
東武伊勢崎線「竹ノ塚」歩17分
| Related links 関連リンク | | [Related Sites of this company] 【この会社の関連サイト】 | Person in charge 担当者より | | Responsible Shataku Ken'i Furuta Takahito Age: 40 Daigyokai Experience: 15 years [Graduate] Saitama Prefecture [family] wife ・ Two children [hobby] golf [holiday] Annual summer vacation will go to the baseball game at Yahoo Dome 担当者宅建井古田 孝仁年齢:40代業界経験:15年【出身】埼玉県【家族】妻・子供2人【趣味】ゴルフ【休日】毎年夏休みはYahooドームで野球観戦しにいきます | Contact お問い合せ先 | | TEL: 0800-603-0705 [Toll free] mobile phone ・ Also available from PHS
Caller ID is not notified
Please contact the "saw SUUMO (Sumo)"
If it does not lead, If the real estate company TEL:0800-603-0705【通話料無料】携帯電話・PHSからもご利用いただけます
発信者番号は通知されません
「SUUMO(スーモ)を見た」と問い合わせください
つながらない方、不動産会社の方は
| Building coverage, floor area ratio 建ぺい率・容積率 | | 60% ・ 200% 60%・200% | Time residents 入居時期 | | March 2014 schedule 2014年3月予定 | Land of the right form 土地の権利形態 | | Ownership 所有権 | Structure and method of construction 構造・工法 | | Wooden 2-story 木造2階建 | Renovation リフォーム | | July 2012 interior renovation completed (tatami exchange) 2012年7月内装リフォーム済(畳交換) | Use district 用途地域 | | One dwelling 1種住居 | Other limitations その他制限事項 | | Height district, Quasi-fire zones, ※ Delivery: 2014 March 30 days later 高度地区、準防火地域、※引渡し:平成26年3月30日以降 | Overview and notices その他概要・特記事項 | | The person in charge: Lee Furuta Takahito, Facilities: Public Water Supply, This sewage, City gas, Parking: car space 担当者:井古田 孝仁、設備:公営水道、本下水、都市ガス、駐車場:カースペース | Company profile 会社概要 | | <Mediation> Minister of Land, Infrastructure and Transport (11) No. 002401 (Corporation) Prefecture Building Lots and Buildings Transaction Business Association (Corporation) metropolitan area real estate Fair Trade Council member (Ltd.) a central residential Porras residence of Information Center Soka office Yubinbango340-0016 Soka center 2-12-10 <仲介>国土交通大臣(11)第002401号(公社)埼玉県宅地建物取引業協会会員 (公社)首都圏不動産公正取引協議会加盟(株)中央住宅ポラス住まいの情報館草加営業所〒340-0016 埼玉県草加市中央2-12-10 |
Local appearance photo現地外観写真 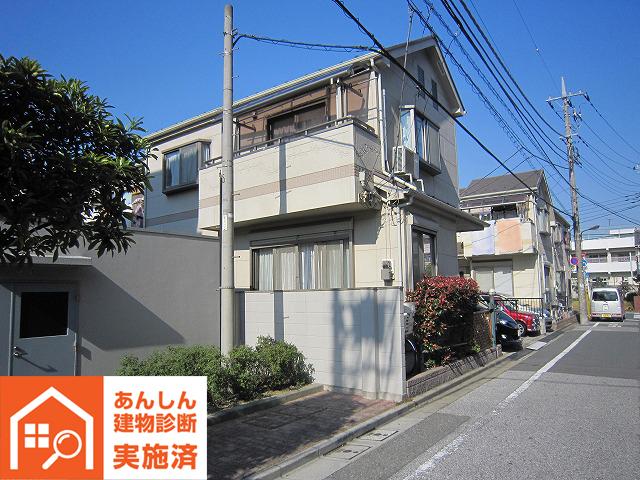 ◆ Security building diagnostic Performed! East 6m public road! Balcony is a south-facing sunny residence. Supermarket, Close to elementary school. Quiet and living friendly environment. Please feel free to contact us site (November 2013) Shooting
◆あんしん建物診断実施済です!東6m公道!バルコニー南向きの陽光あふれる住居です。スーパー、小学校近くにあります。静かで生活しやすい環境です。お気軽にお問合せ下さい現地(2013年11月)撮影
Kitchenキッチン 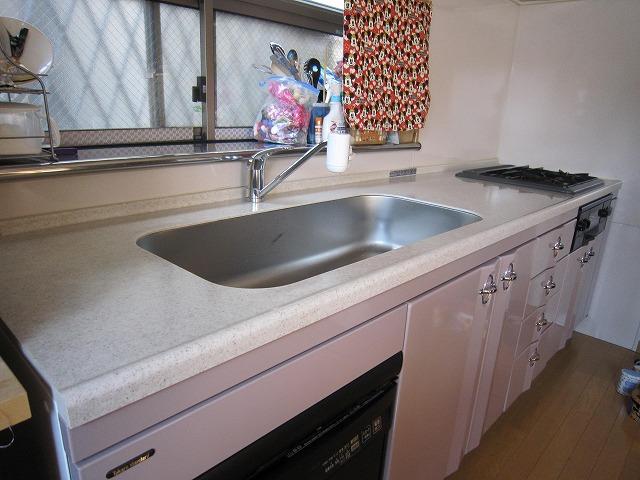 With a convenient dishwasher! It is your beautiful. Indoor (11 May 2013) Shooting
便利な食器洗浄機付き!キレイにお使いです。
室内(2013年11月)撮影
Bathroom浴室 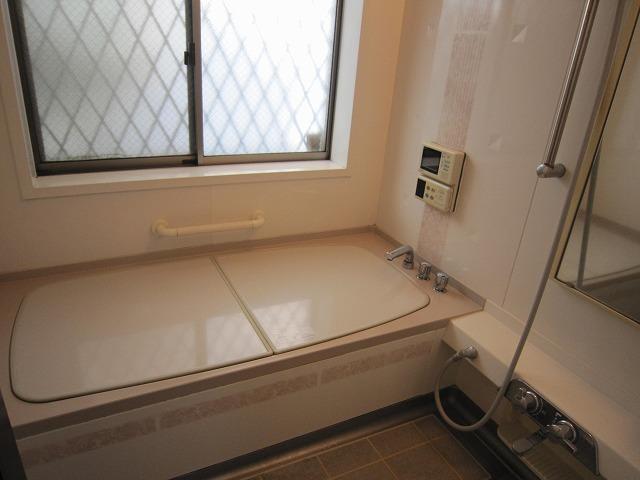 Relaxing bath time at the TV with bathroom. Indoor (11 May 2013) Shooting
TV付き浴室でゆったりバスタイム。
室内(2013年11月)撮影
Floor plan間取り図 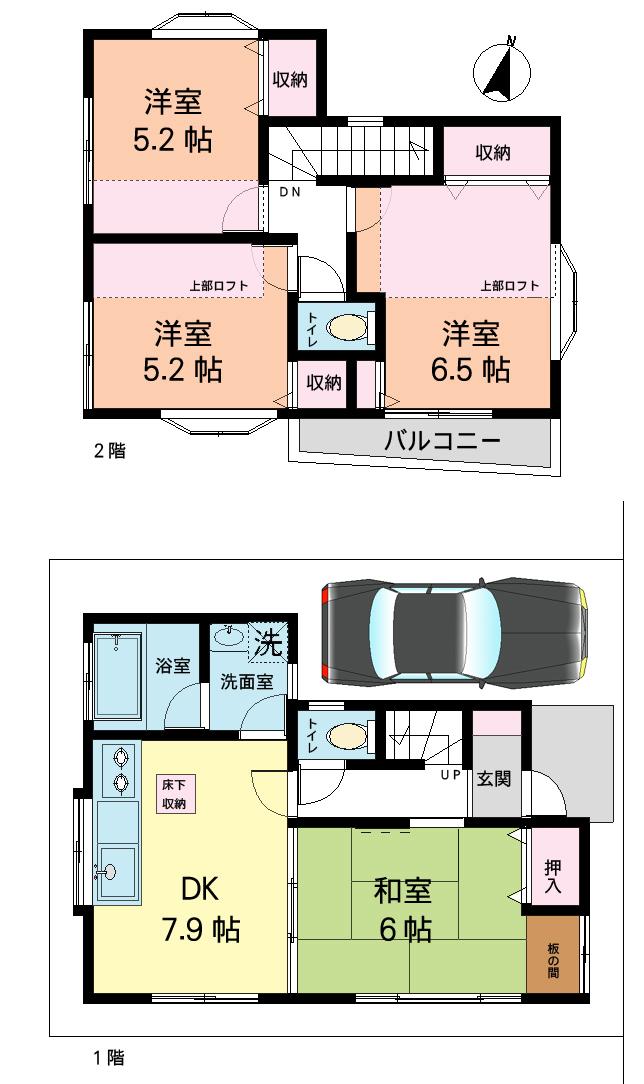 28.8 million yen, 4DK, Land area 69.42 sq m , Building area 75.97 sq m
2880万円、4DK、土地面積69.42m2、建物面積75.97m2
Non-living roomリビング以外の居室 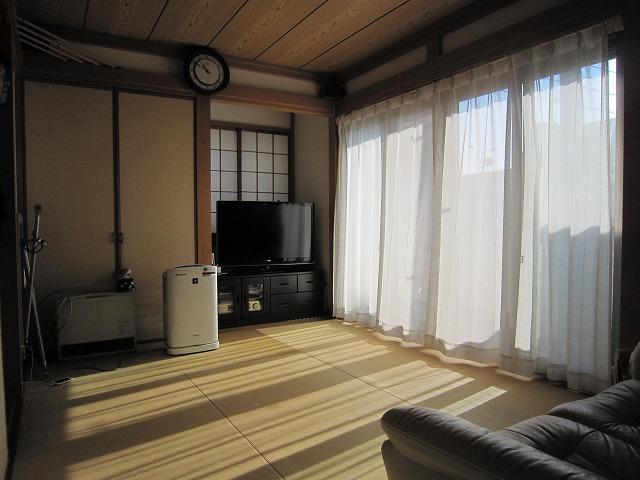 1F Japanese-style room Yang per good on the south-facing. Indoor (11 May 2013) Shooting
1F和室 南向きで陽当り良好。
室内(2013年11月)撮影
Primary school小学校 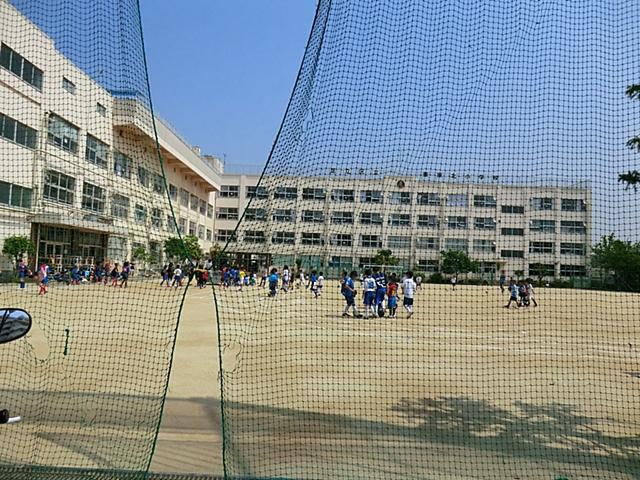 350m to Adachi Ward Kurihara North Elementary School
足立区立栗原北小学校まで350m
Non-living roomリビング以外の居室 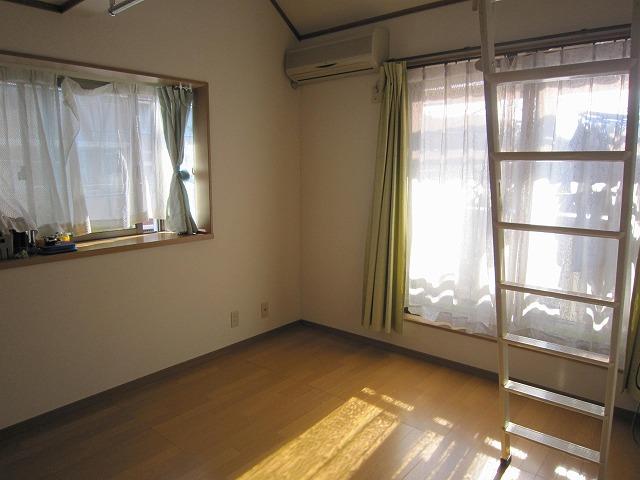 With loft Bright room.
ロフト付き 明るいお部屋です。
Junior high school中学校 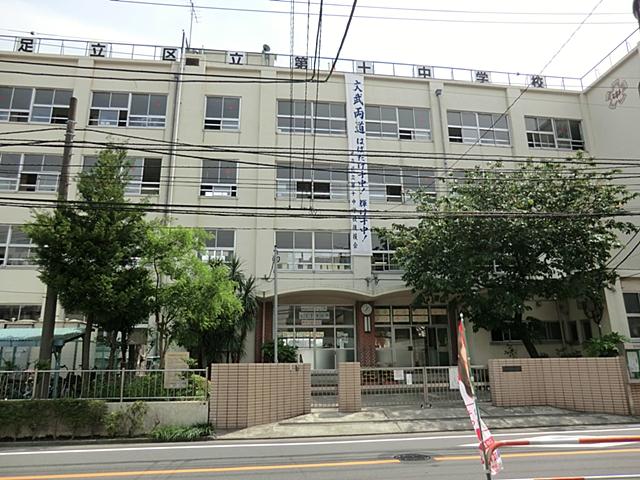 1550m to Adachi Ward tenth Junior High School
足立区立第十中学校まで1550m
Kindergarten ・ Nursery幼稚園・保育園 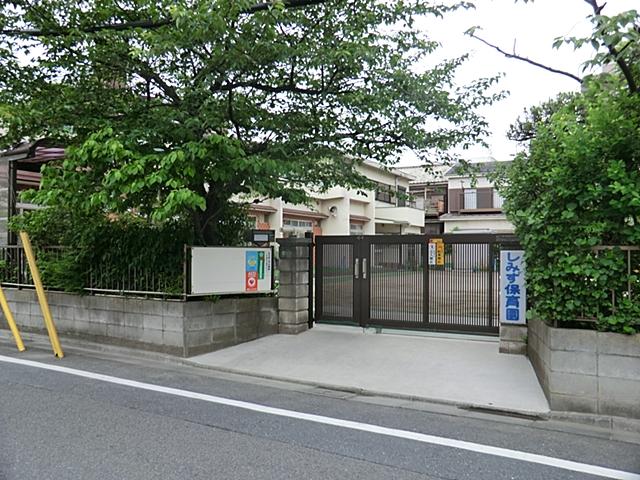 Shimizu 620m to nursery school
しみず保育園まで620m
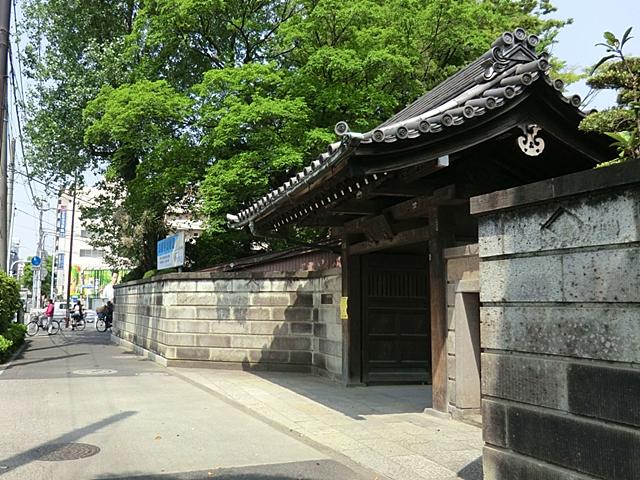 Manganji 850m to kindergarten
満願寺幼稚園まで850m
Supermarketスーパー 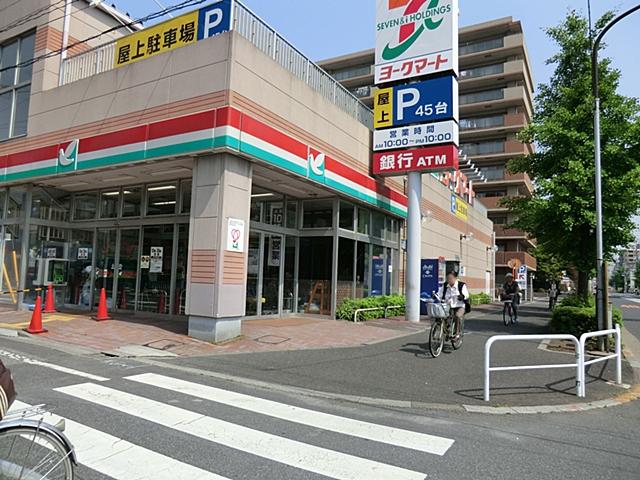 York Mart 50m to Kurihara shop
ヨークマート栗原店まで50m
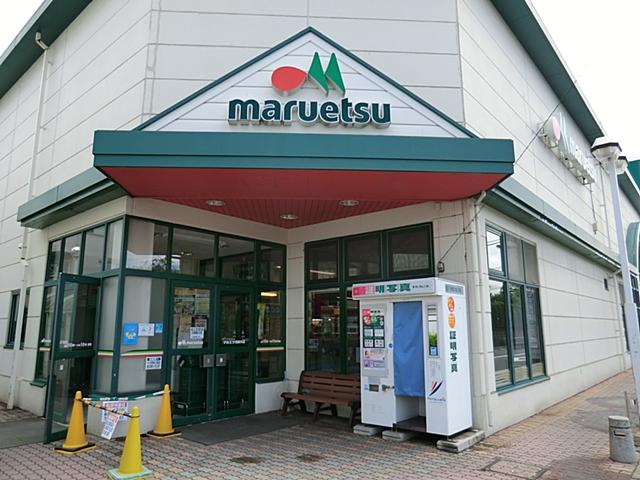 Maruetsu until Nishiarai shop 470m
マルエツ西新井店まで470m
Hospital病院 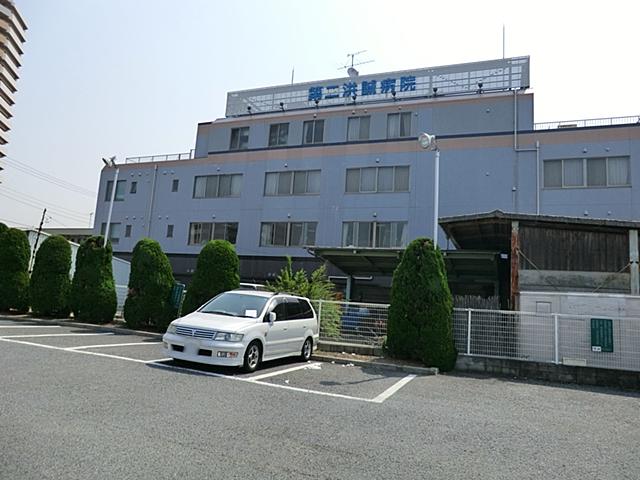 300m until the medical corporation Association of Hong 泳会 second HiroshiMakoto hospital
医療法人社団洪泳会第二洪誠病院まで300m
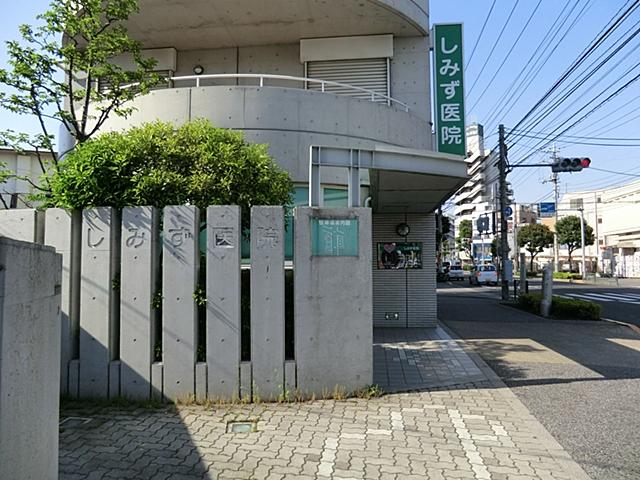 Shimizu until the clinic 1080m
しみず医院まで1080m
Location
| 














