Used Homes » Kanto » Tokyo » Adachi-ku
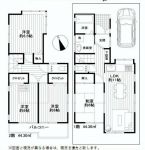 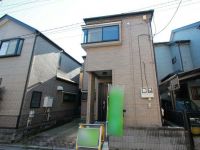
| | Adachi-ku, Tokyo 東京都足立区 |
| Tsukuba Express "six-cho" walk 16 minutes つくばエクスプレス「六町」歩16分 |
| ◆ Your conclusion of a contract bidder all, You can get 10% of the ion gift card fee and commission income ◆ Sale support Campaign! For more information to ion housing official HP! ◆ Guidance, And car pick-up! ◆ご成約者さま全員に、受取手数料の10%分のイオンギフトカードをプレゼント中 ◆売却応援キャンペーン実施中!詳細はイオンハウジング公式HPへ!◆ご案内、車送迎します! |
| ■ Furnished Property of popular interior shop coordination ■ All-electric homes with solar power system ■人気インテリアショップコーディネートの家具付き物件 ■太陽光発電システム付オール電化住宅 |
Features pickup 特徴ピックアップ | | Solar power system / Immediate Available / Energy-saving water heaters / Super close / Interior renovation / Facing south / Yang per good / All room storage / Japanese-style room / Toilet 2 places / 2-story / The window in the bathroom / Water filter / All-electric 太陽光発電システム /即入居可 /省エネ給湯器 /スーパーが近い /内装リフォーム /南向き /陽当り良好 /全居室収納 /和室 /トイレ2ヶ所 /2階建 /浴室に窓 /浄水器 /オール電化 | Price 価格 | | 27.3 million yen 2730万円 | Floor plan 間取り | | 4LDK 4LDK | Units sold 販売戸数 | | 1 units 1戸 | Land area 土地面積 | | 93.93 sq m 93.93m2 | Building area 建物面積 | | 88.6 sq m 88.6m2 | Driveway burden-road 私道負担・道路 | | Nothing, North 5m width (contact the road width 6.7m) 無、北5m幅(接道幅6.7m) | Completion date 完成時期(築年月) | | February 2001 2001年2月 | Address 住所 | | Adachi-ku, Tokyo Hitotsuya 3 東京都足立区一ツ家3 | Traffic 交通 | | Tsukuba Express "six-cho" walk 16 minutes
Tsukuba Express "Aoi" walk 17 minutes
Isesaki Tobu "Umejima" walk 20 minutes つくばエクスプレス「六町」歩16分
つくばエクスプレス「青井」歩17分
東武伊勢崎線「梅島」歩20分
| Related links 関連リンク | | [Related Sites of this company] 【この会社の関連サイト】 | Contact お問い合せ先 | | TEL: 0800-603-2894 [Toll free] mobile phone ・ Also available from PHS
Caller ID is not notified
Please contact the "saw SUUMO (Sumo)"
If it does not lead, If the real estate company TEL:0800-603-2894【通話料無料】携帯電話・PHSからもご利用いただけます
発信者番号は通知されません
「SUUMO(スーモ)を見た」と問い合わせください
つながらない方、不動産会社の方は
| Building coverage, floor area ratio 建ぺい率・容積率 | | 60% ・ 200% 60%・200% | Time residents 入居時期 | | Immediate available 即入居可 | Land of the right form 土地の権利形態 | | Ownership 所有権 | Structure and method of construction 構造・工法 | | Wooden 2-story 木造2階建 | Renovation リフォーム | | October 2013 interior renovation completed (kitchen ・ bathroom ・ wall ・ floor ・ Tatami mat exchange) 2013年10月内装リフォーム済(キッチン・浴室・壁・床・畳表替) | Use district 用途地域 | | One middle and high 1種中高 | Overview and notices その他概要・特記事項 | | Facilities: Public Water Supply, This sewage, All-electric, Parking: car space 設備:公営水道、本下水、オール電化、駐車場:カースペース | Company profile 会社概要 | | <Mediation> Minister of Land, Infrastructure and Transport (2) the first 007,682 No. ion housing Shinonome store Aeon Mall Co., Ltd. Yubinbango135-0062 Koto-ku, Tokyo Shinonome 1-9-10 <仲介>国土交通大臣(2)第007682号イオンハウジング東雲店イオンモール(株)〒135-0062 東京都江東区東雲1-9-10 |
Floor plan間取り図 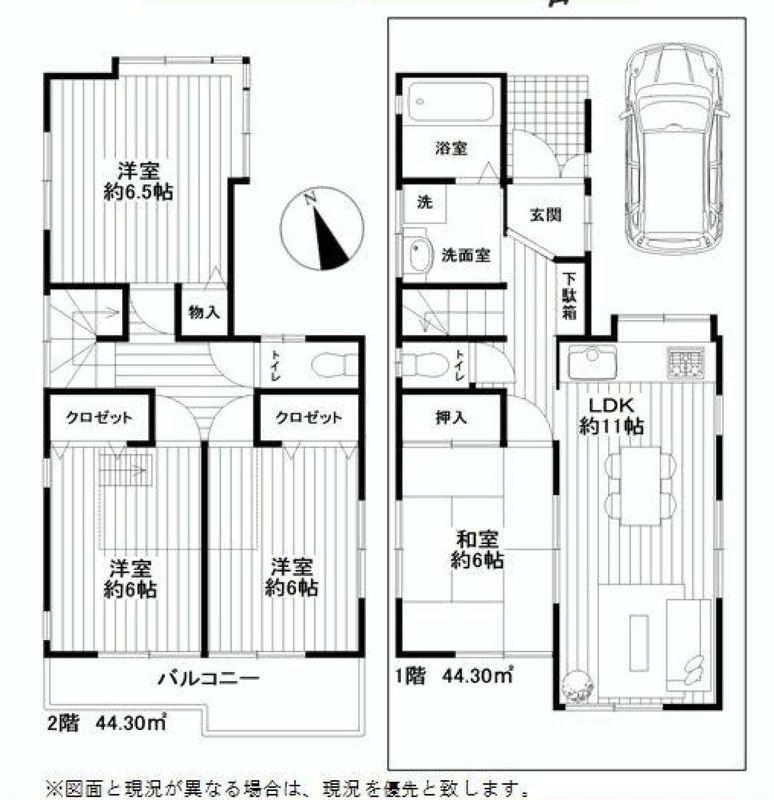 27.3 million yen, 4LDK, Land area 93.93 sq m , Building area 88.6 sq m
2730万円、4LDK、土地面積93.93m2、建物面積88.6m2
Local appearance photo現地外観写真 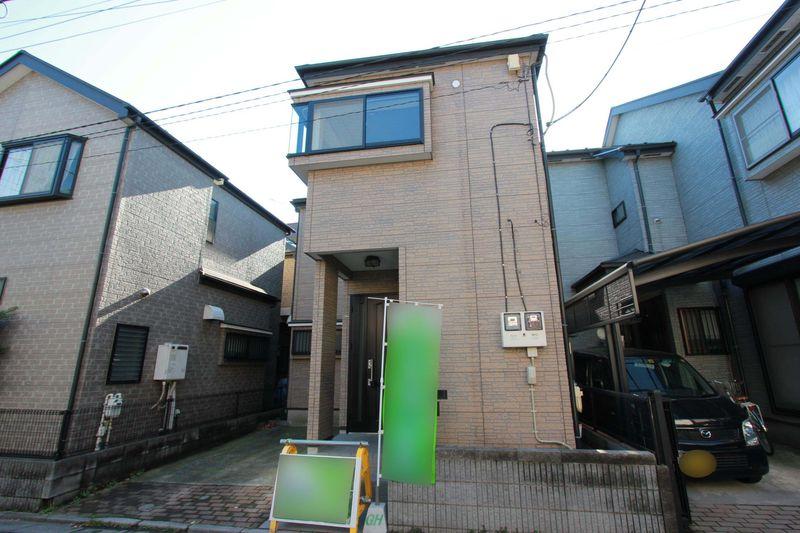 Local appearance
現地外観
Livingリビング 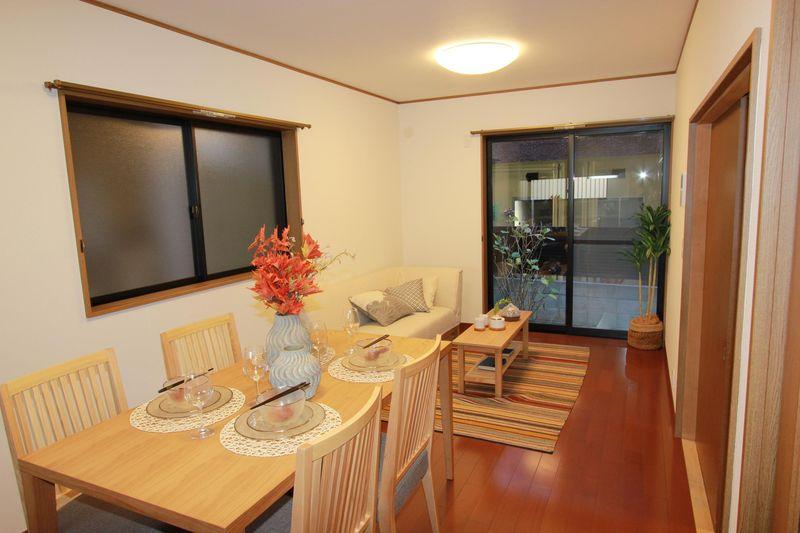 Living-dining
リビングダイニング
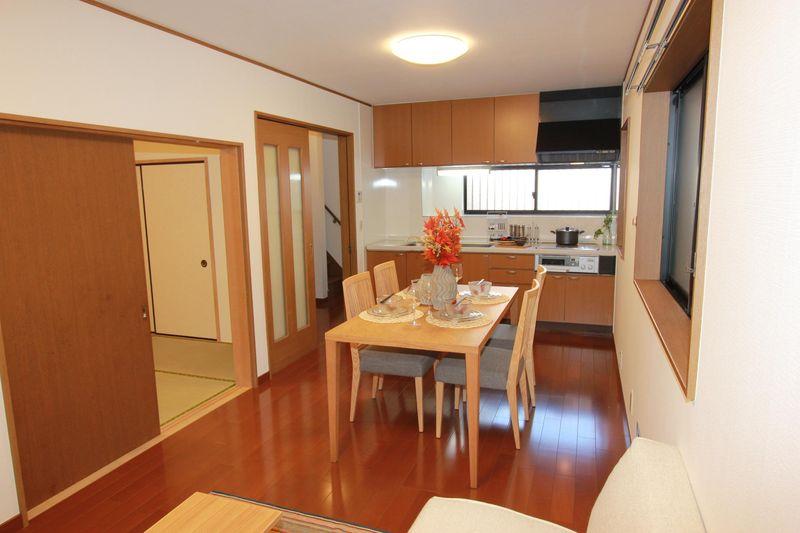 Living-dining
リビングダイニング
Bathroom浴室 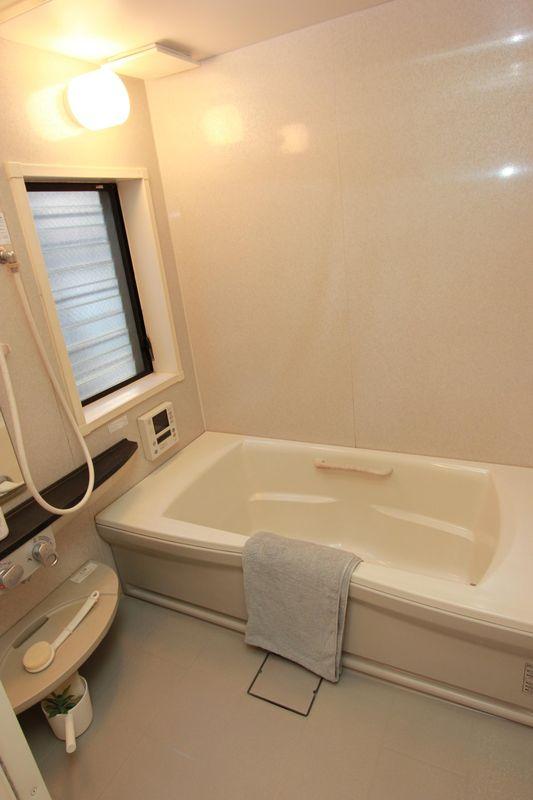 System bus with a window
窓のあるシステムバス
Kitchenキッチン 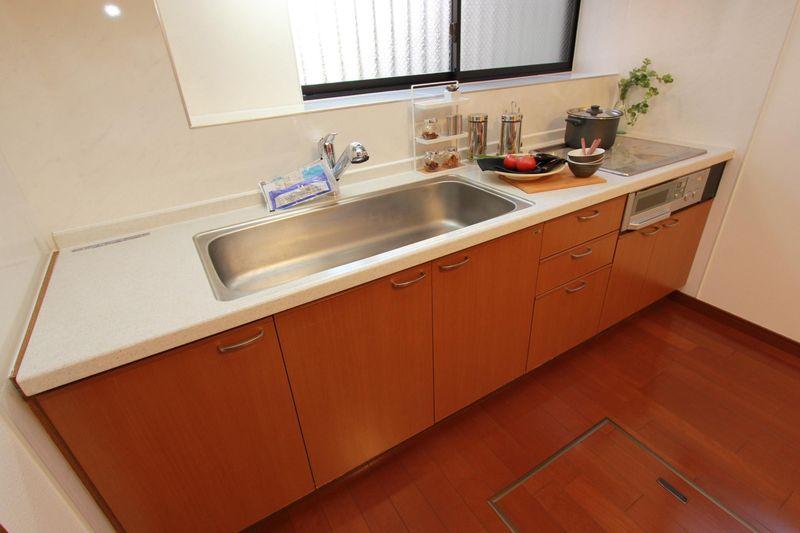 IH system kitchen with cooking heater
IHクッキングヒーター付システムキッチン
Non-living roomリビング以外の居室 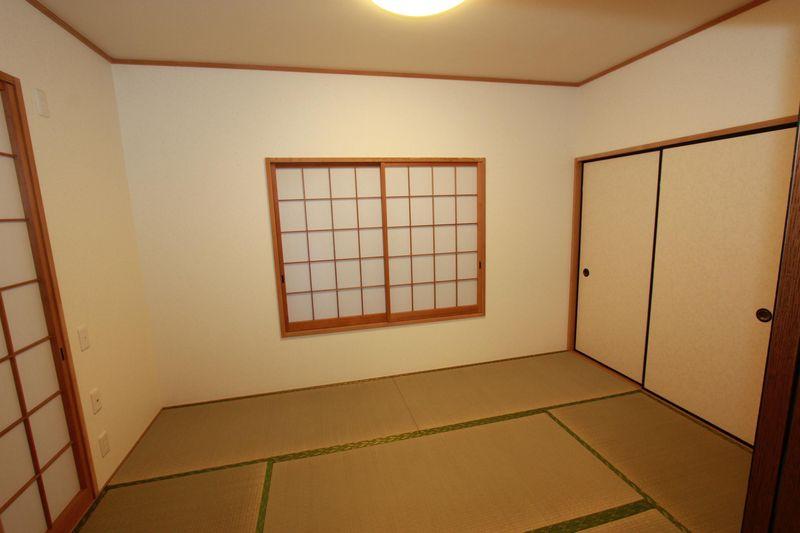 First floor Japanese-style room
1階和室
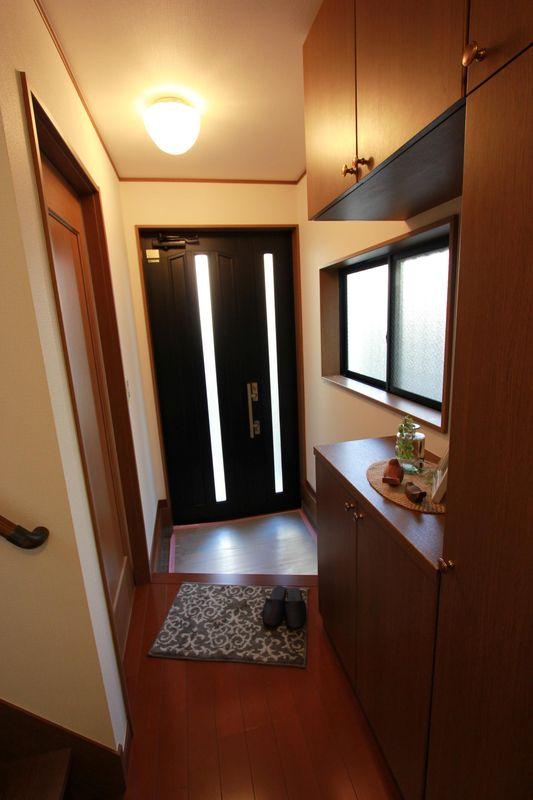 Entrance
玄関
Wash basin, toilet洗面台・洗面所 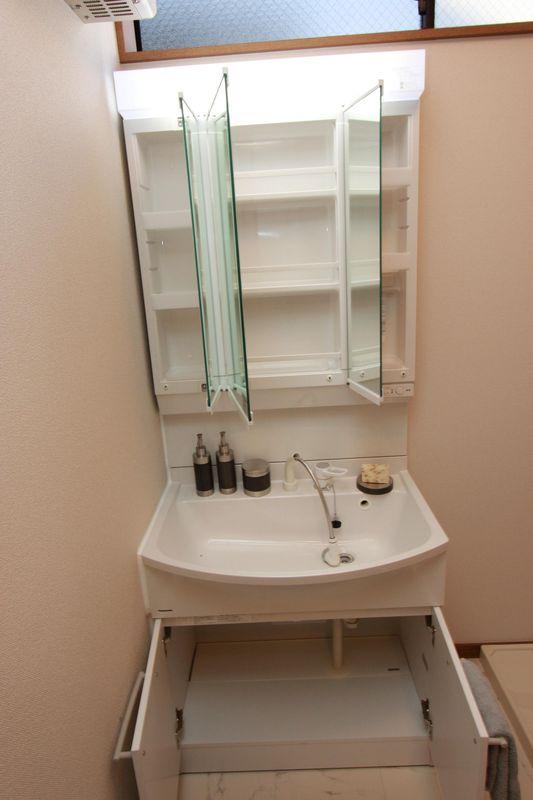 Vanity with shampoo for the shower faucet
洗髪用シャワー水栓付き洗面化粧台
Receipt収納 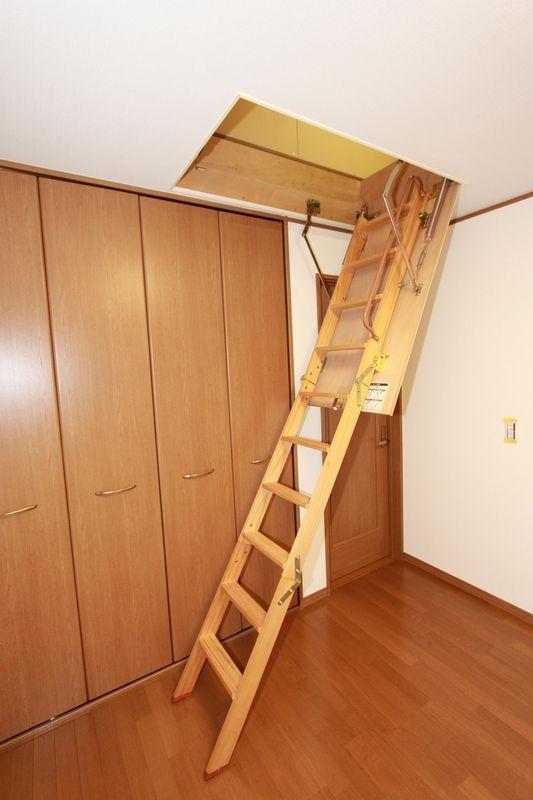 Attic storage stairs of the second floor Western-style
2階洋室の屋根裏収納階段
Toiletトイレ 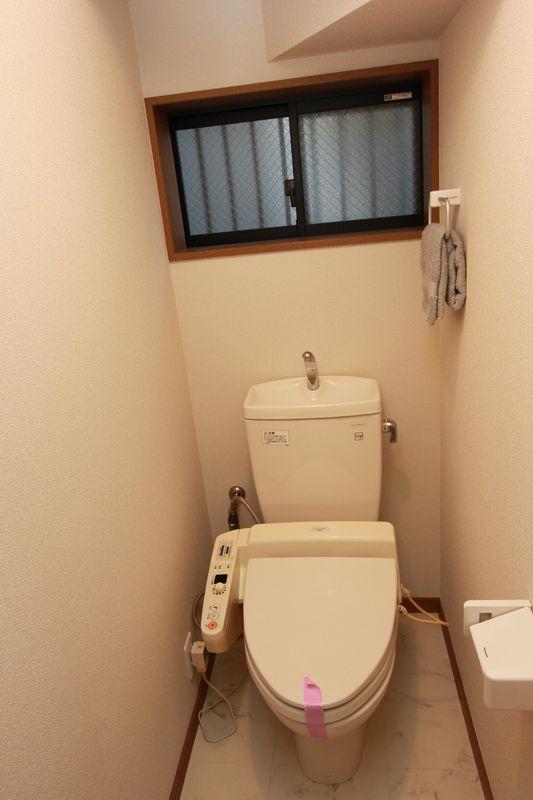 Warm water cleaning toilet seat with toilet
温水洗浄便座付きトイレ
Local photos, including front road前面道路含む現地写真 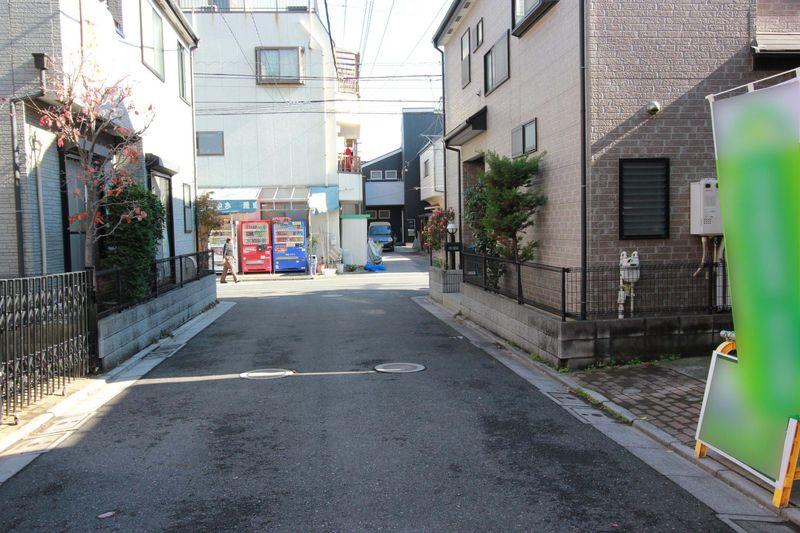 Local before road
現地前道路
Garden庭 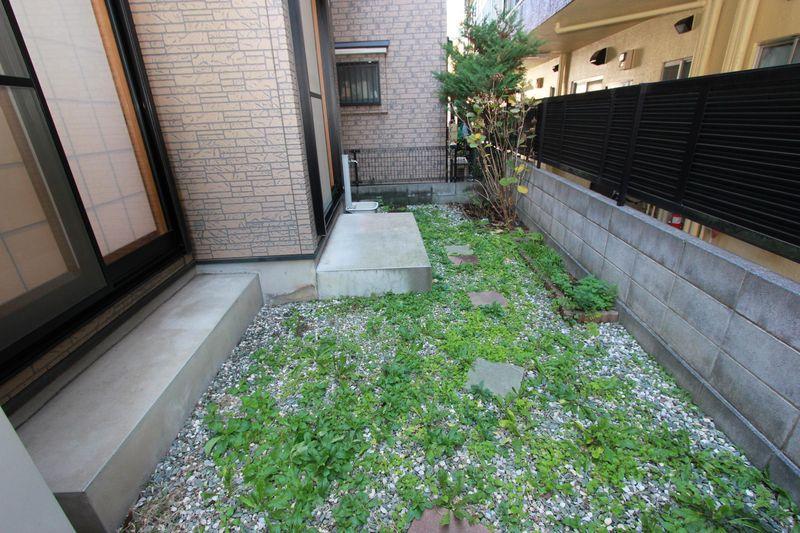 Garden gardening can enjoy
ガーデニングが楽しめる庭
Parking lot駐車場 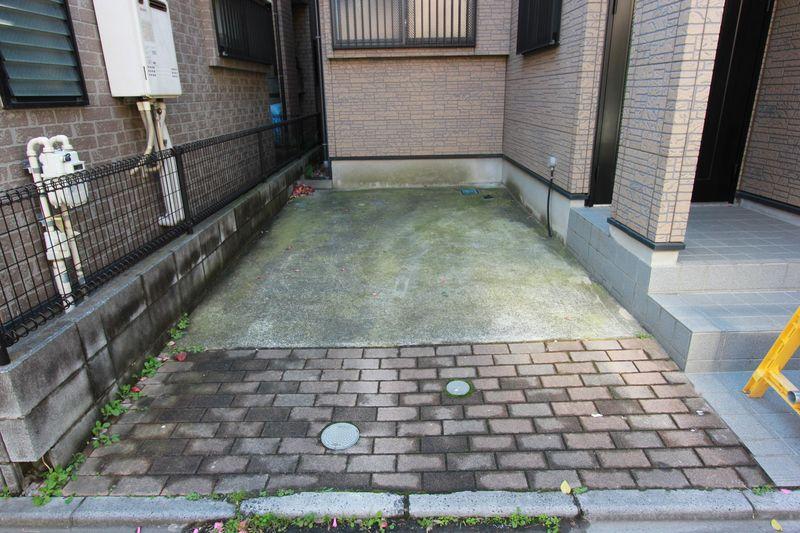 Heavy-duty vehicles can also be parking spaces
大型車も可能な駐車スペース
Balconyバルコニー 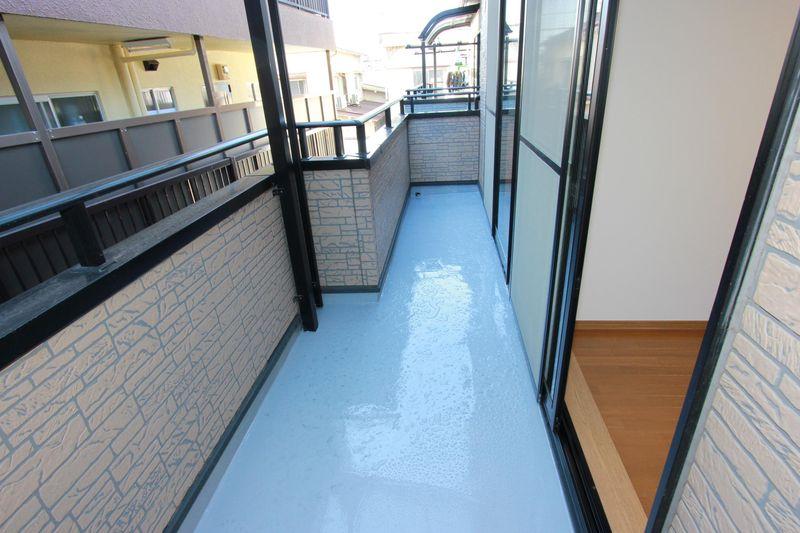 Breadth of the balcony of the room
ゆとりの広さのバルコニー
Kitchenキッチン 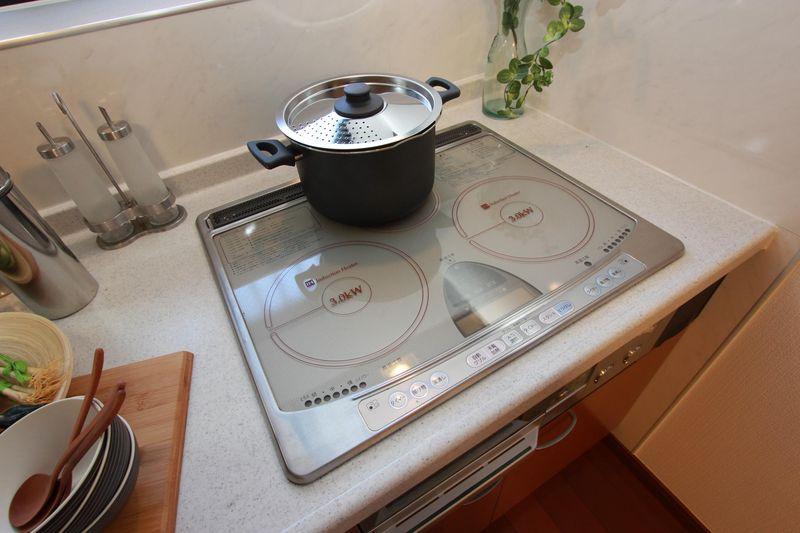 IH cooking heater
IHクッキングヒーター
Non-living roomリビング以外の居室 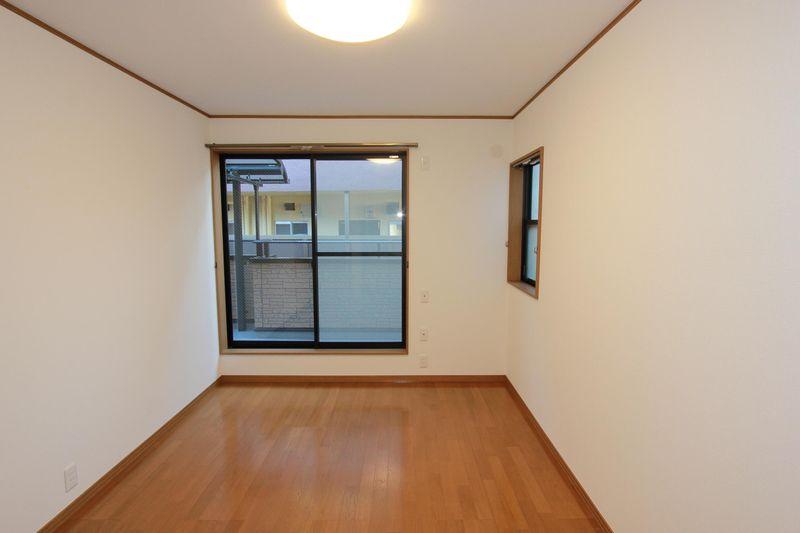 2 Kaiyoshitsu
2階洋室
Receipt収納 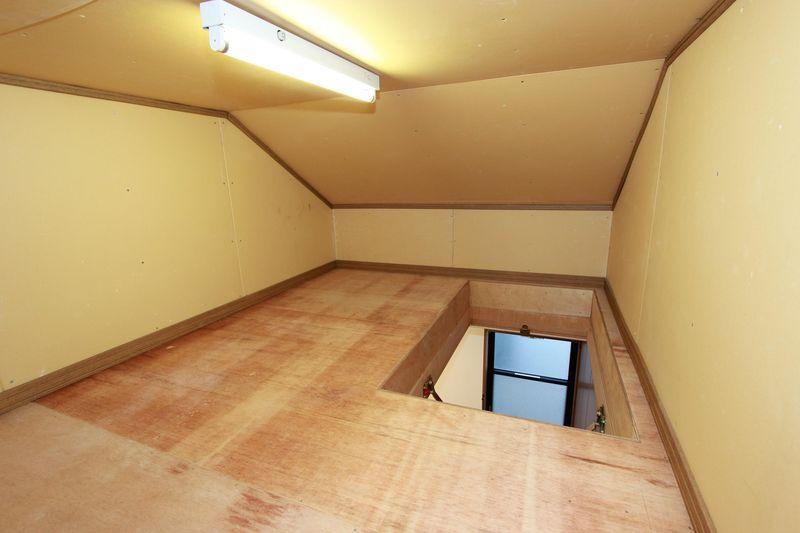 Attic storage of the second floor Western-style
2階洋室の屋根裏収納
Kitchenキッチン 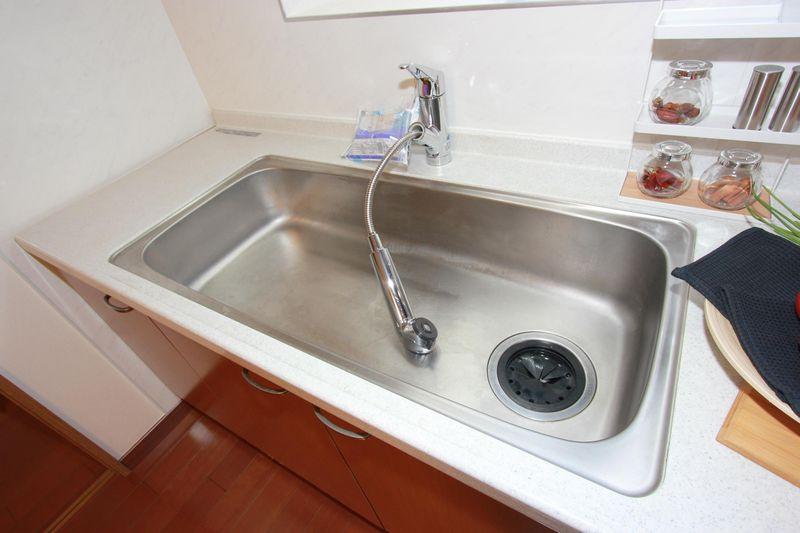 Shower faucet with a wide sink
シャワー水栓付きワイドシンク
Non-living roomリビング以外の居室 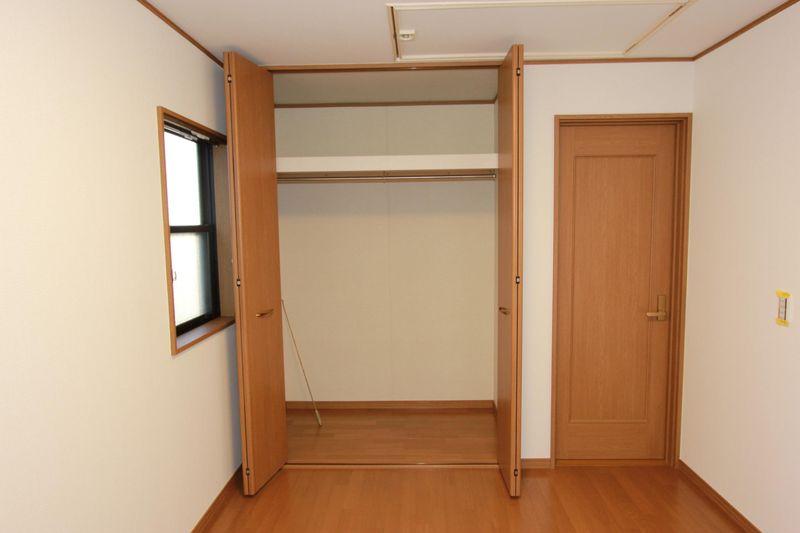 Second floor Western-style closet
2階洋室クローゼット
Location
|





















