Used Homes » Kanto » Tokyo » Adachi-ku
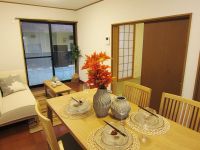 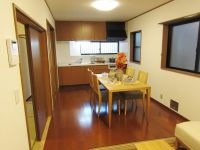
| | Adachi-ku, Tokyo 東京都足立区 |
| Tsukuba Express "six-cho" walk 16 minutes つくばエクスプレス「六町」歩16分 |
| All is electric homes with solar power. 2013 October renovated. Property is furnished. 太陽光発電付オール電化住宅です。平成25年10月リフォーム済み。家具付物件です。 |
Features pickup 特徴ピックアップ | | Solar power system / Immediate Available / Super close / Interior renovation / All room storage / Japanese-style room / Toilet 2 places / 2-story / South balcony / Warm water washing toilet seat / TV with bathroom / Nantei / IH cooking heater / All room 6 tatami mats or more / All-electric / All rooms are two-sided lighting / Attic storage 太陽光発電システム /即入居可 /スーパーが近い /内装リフォーム /全居室収納 /和室 /トイレ2ヶ所 /2階建 /南面バルコニー /温水洗浄便座 /TV付浴室 /南庭 /IHクッキングヒーター /全居室6畳以上 /オール電化 /全室2面採光 /屋根裏収納 | Price 価格 | | 27.3 million yen 2730万円 | Floor plan 間取り | | 4LDK 4LDK | Units sold 販売戸数 | | 1 units 1戸 | Total units 総戸数 | | 1 units 1戸 | Land area 土地面積 | | 93.93 sq m 93.93m2 | Building area 建物面積 | | 88.6 sq m (measured) 88.6m2(実測) | Driveway burden-road 私道負担・道路 | | Nothing, North 5m width 無、北5m幅 | Completion date 完成時期(築年月) | | February 2001 2001年2月 | Address 住所 | | Adachi-ku, Tokyo Hitotsuya 3-27-12 東京都足立区一ツ家3-27-12 | Traffic 交通 | | Tsukuba Express "six-cho" walk 16 minutes つくばエクスプレス「六町」歩16分
| Related links 関連リンク | | [Related Sites of this company] 【この会社の関連サイト】 | Person in charge 担当者より | | Person in charge of Kanda Takamitsu Age: 30 Daigyokai experience: Customers who do not know what is needed in four years your house hunting, Please by all means come to "House Plaza". Salesman of the House Plaza, We will be dating the best of the suggestions in the motto to each customer. 担当者神田 隆光年齢:30代業界経験:4年お家探しに何が必要か分からないお客様は、是非「ハウスプラザ」にいらして下さい。ハウスプラザの営業マンは、それぞれのお客様に最良のご提案をモットーにお付き合いさせて頂きます。 | Contact お問い合せ先 | | TEL: 0800-603-1942 [Toll free] mobile phone ・ Also available from PHS
Caller ID is not notified
Please contact the "saw SUUMO (Sumo)"
If it does not lead, If the real estate company TEL:0800-603-1942【通話料無料】携帯電話・PHSからもご利用いただけます
発信者番号は通知されません
「SUUMO(スーモ)を見た」と問い合わせください
つながらない方、不動産会社の方は
| Building coverage, floor area ratio 建ぺい率・容積率 | | 60% ・ 200% 60%・200% | Time residents 入居時期 | | Immediate available 即入居可 | Land of the right form 土地の権利形態 | | Ownership 所有権 | Structure and method of construction 構造・工法 | | Wooden 2-story 木造2階建 | Renovation リフォーム | | October 2013 interior renovation completed (kitchen ・ bathroom ・ wall ・ floor) 2013年10月内装リフォーム済(キッチン・浴室・壁・床) | Use district 用途地域 | | One middle and high 1種中高 | Other limitations その他制限事項 | | Garbage Storage equity 1.53 sq m × 1 / 10 ごみ置き場持分1.53m2×1/10 | Overview and notices その他概要・特記事項 | | Contact: Kanda Takamitsu, Facilities: Public Water Supply, This sewage, All-electric 担当者:神田 隆光、設備:公営水道、本下水、オール電化 | Company profile 会社概要 | | <Mediation> Minister of Land, Infrastructure and Transport (4) No. 005542 (Corporation) Tokyo Metropolitan Government Building Lots and Buildings Transaction Business Association (Corporation) metropolitan area real estate Fair Trade Council member (Ltd.) House Plaza headquarters operating one part Yubinbango120-0005 Adachi-ku, Tokyo Ayase 4-7-6 <仲介>国土交通大臣(4)第005542号(公社)東京都宅地建物取引業協会会員 (公社)首都圏不動産公正取引協議会加盟(株)ハウスプラザ本社営業1部〒120-0005 東京都足立区綾瀬4-7-6 |
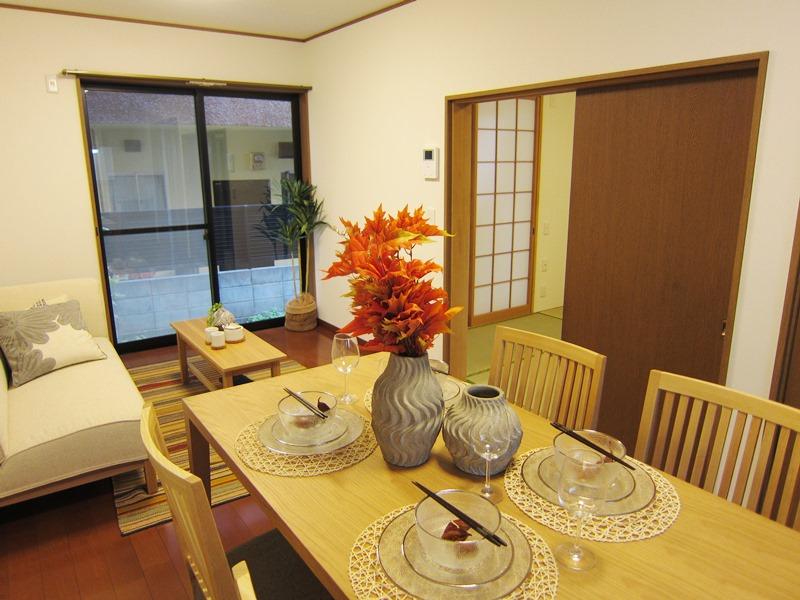 Living
リビング
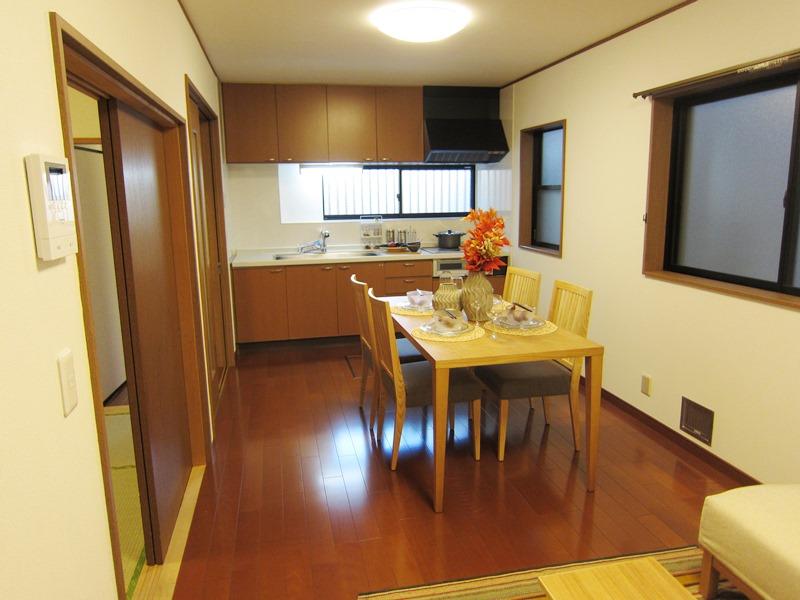 Living
リビング
Non-living roomリビング以外の居室 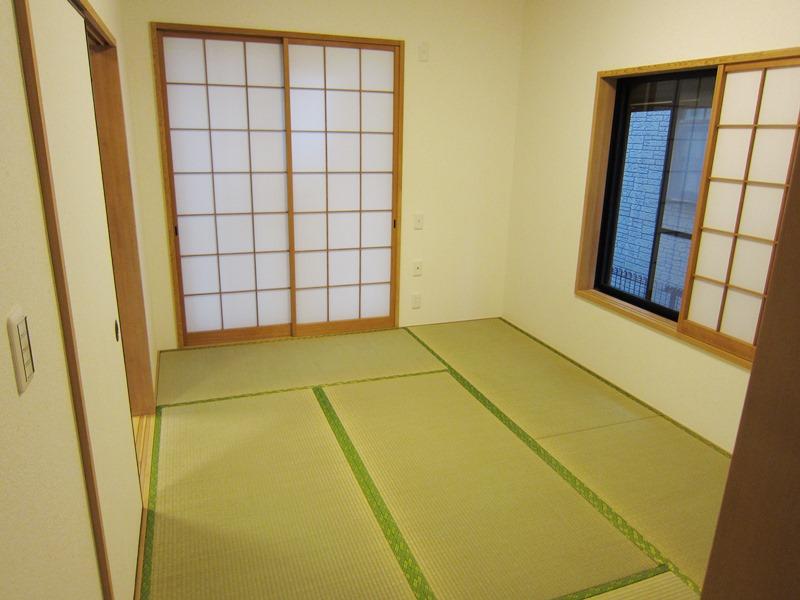 Japanese style room
和室
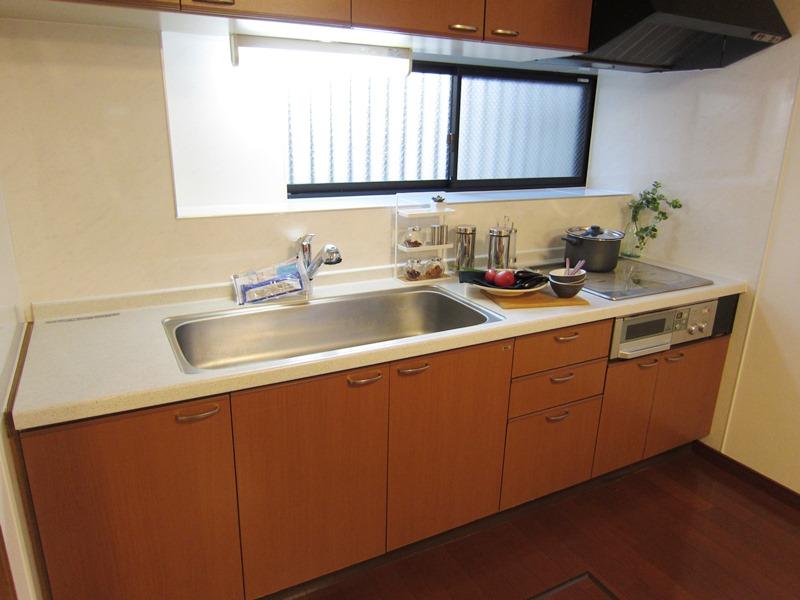 Kitchen
キッチン
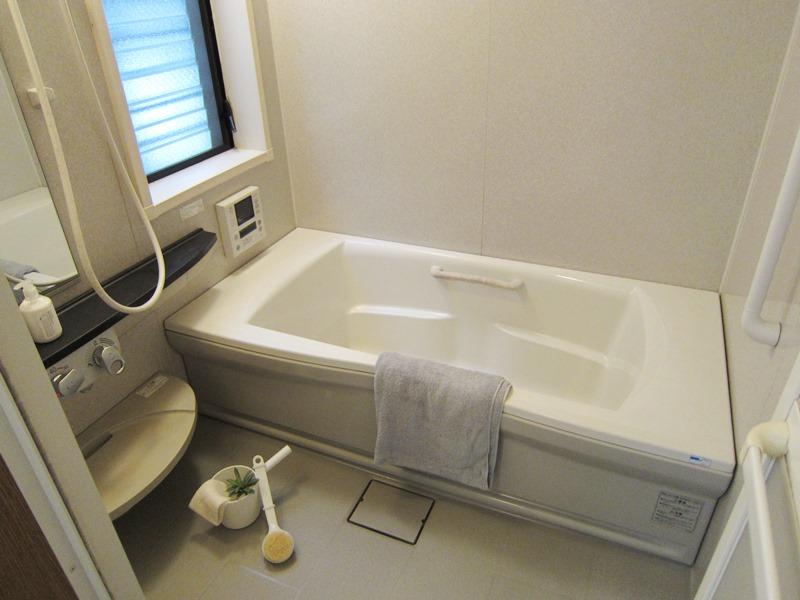 Bathroom
浴室
Local appearance photo現地外観写真 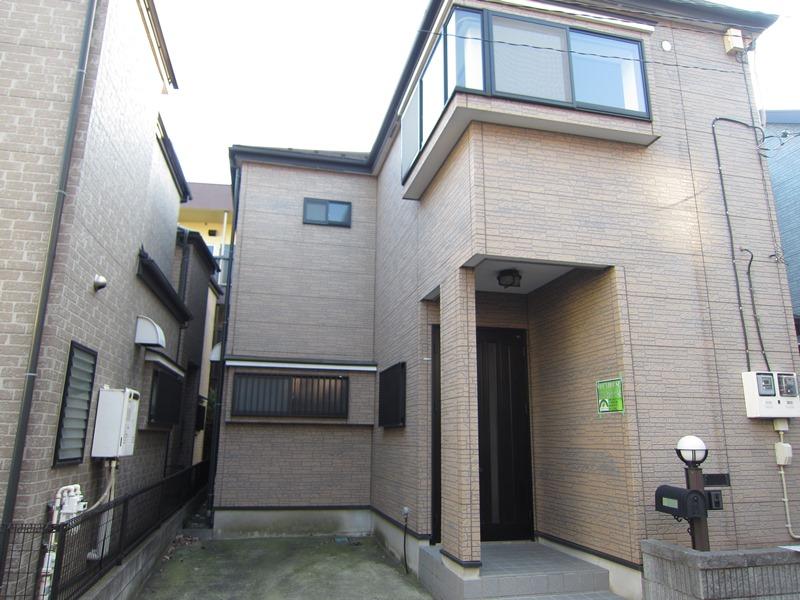 Local (11 May 2013) Shooting
現地(2013年11月)撮影
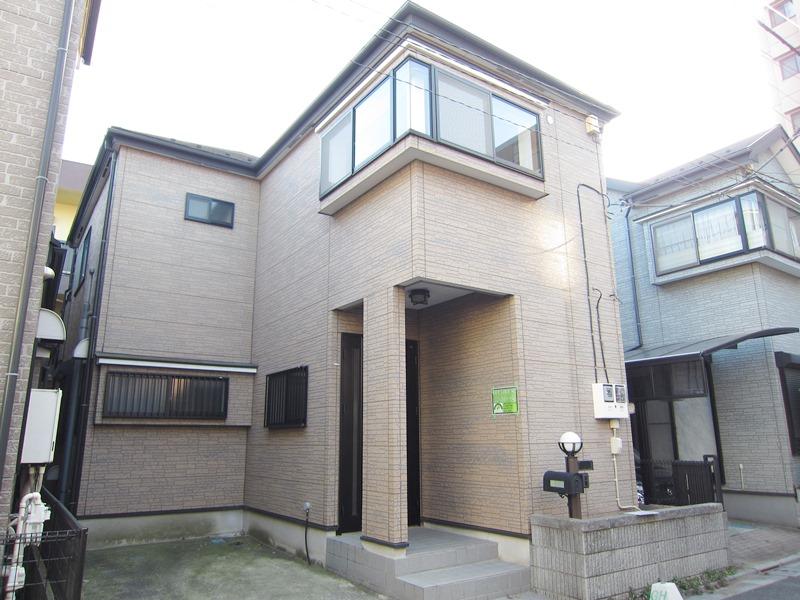 Local (11 May 2013) Shooting
現地(2013年11月)撮影
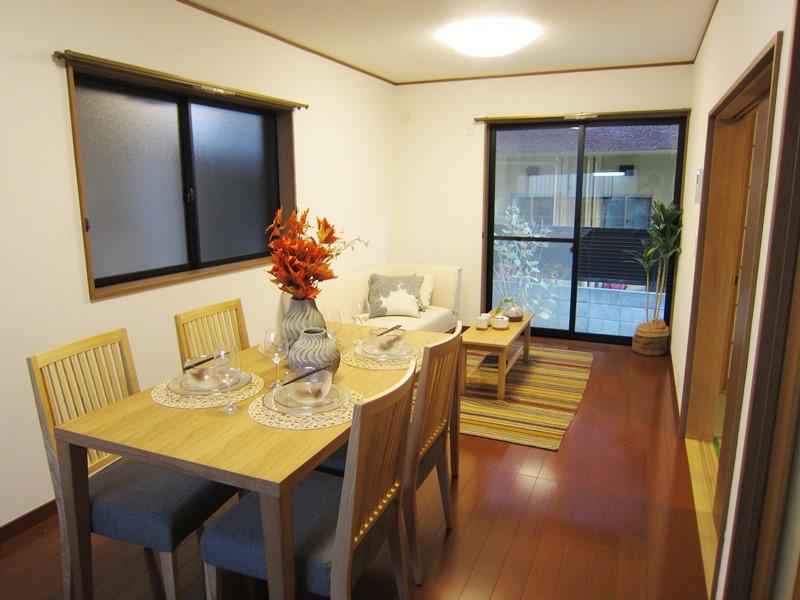 Living
リビング
Livingリビング 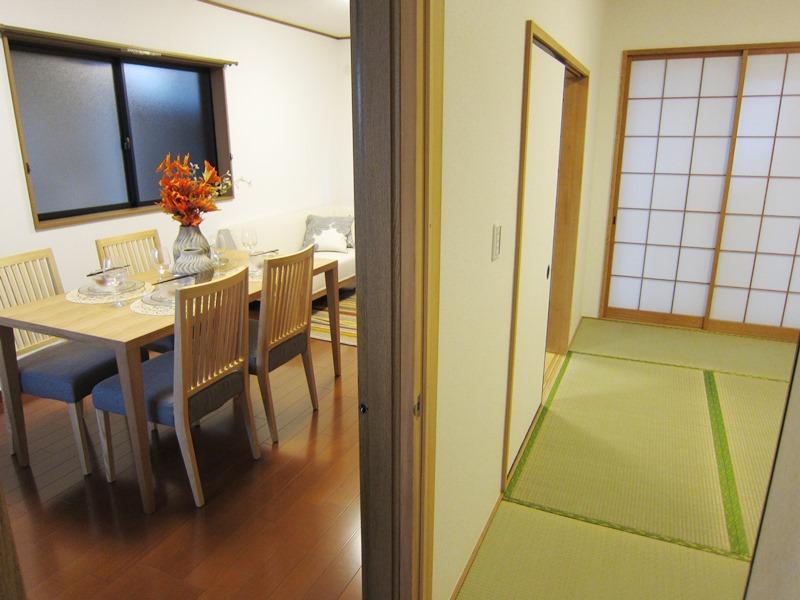 Japanese-style room of the then living
和室の続いたリビング
Wash basin, toilet洗面台・洗面所  Wash basin
洗面台
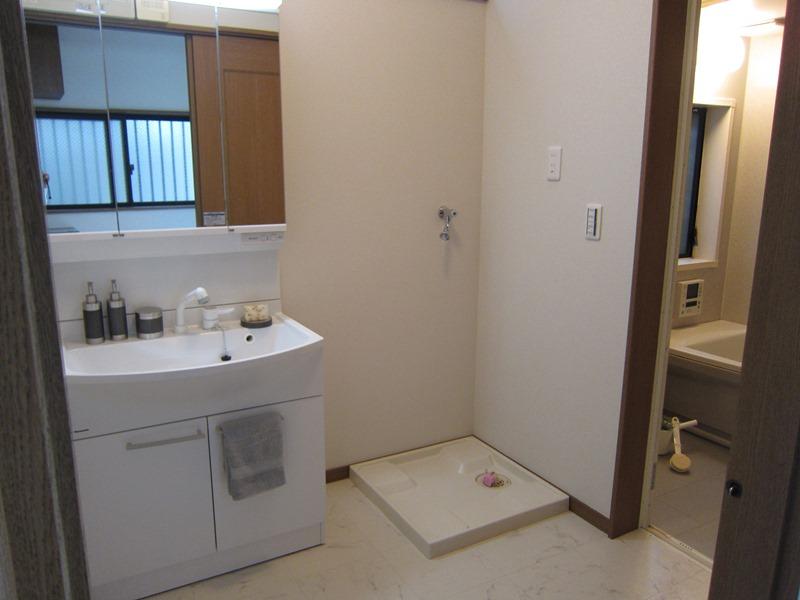 Bathroom vanity
洗面化粧台
Garden庭 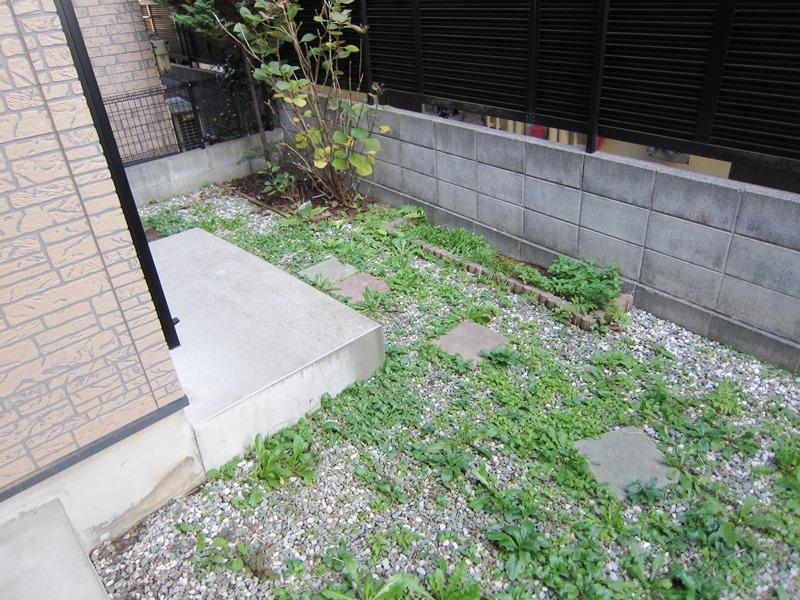 South-facing garden (November 2013) Shooting
南向きの庭(2013年11月)撮影
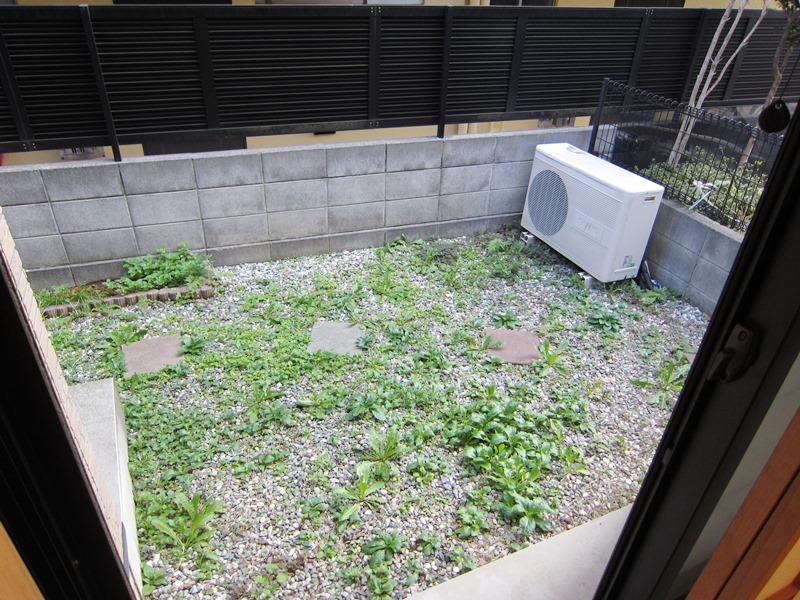 South-facing garden (November 2013) Shooting
南向きの庭(2013年11月)撮影
Non-living roomリビング以外の居室 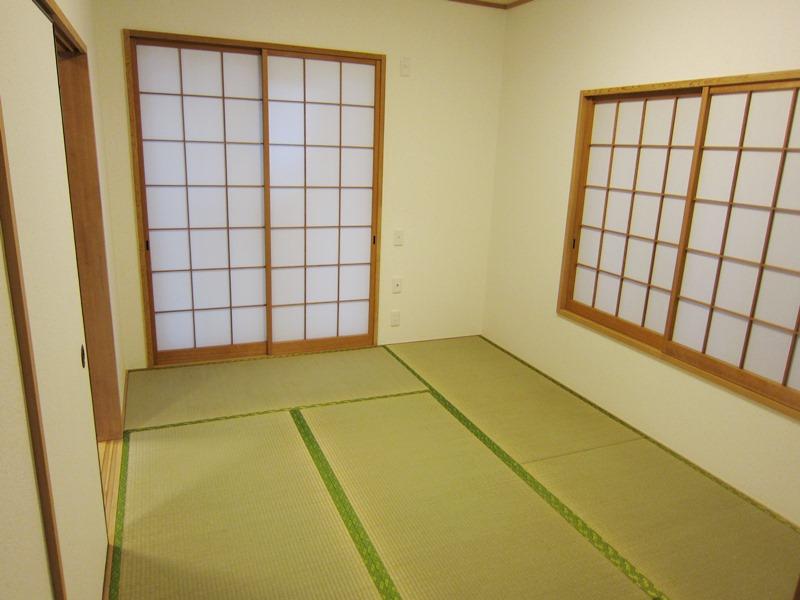 Japanese style room
和室
Primary school小学校 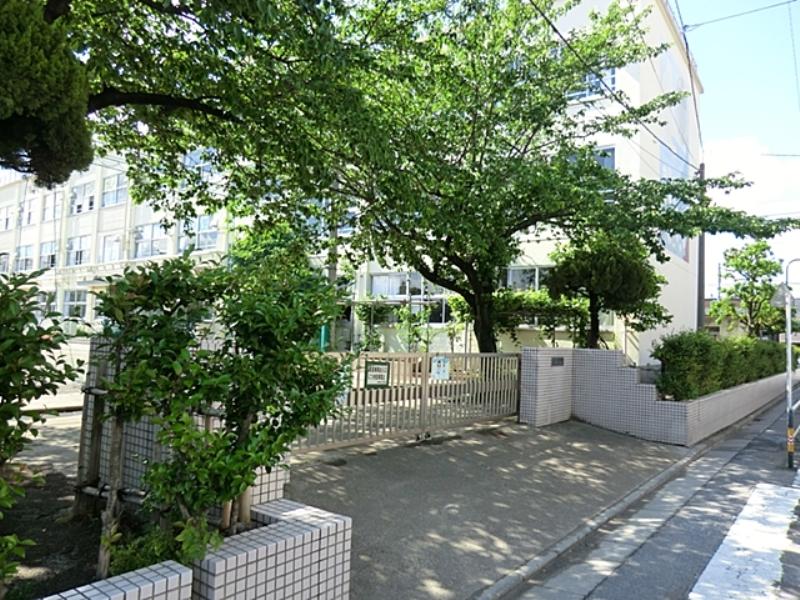 290m to the east, Kurihara elementary school
東栗原小学校まで290m
Junior high school中学校 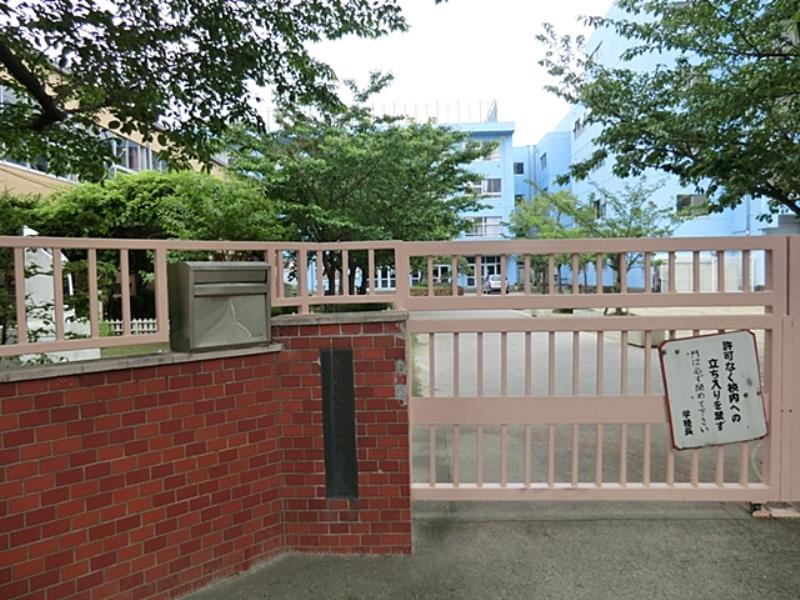 Kurishima 620m until junior high school
栗島中学校まで620m
Hospital病院 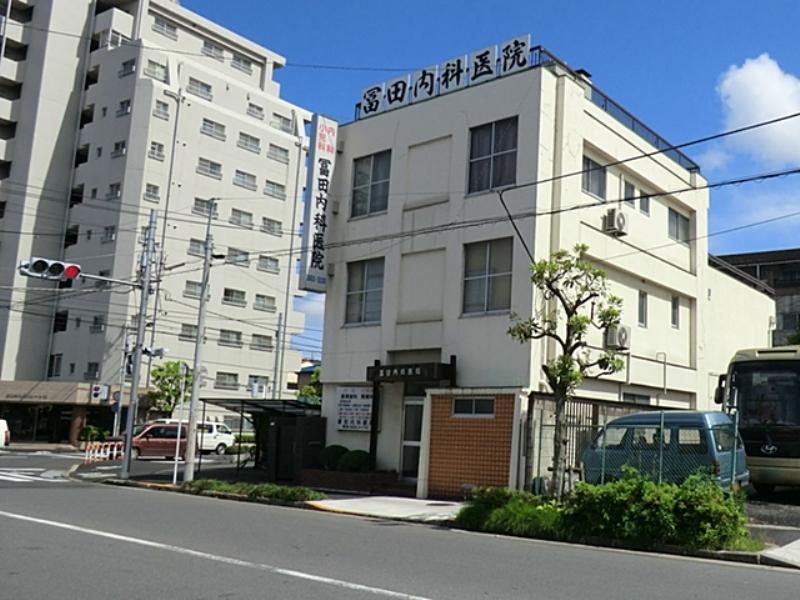 350m until Tomita internal medicine clinic
冨田内科医院まで350m
Supermarketスーパー 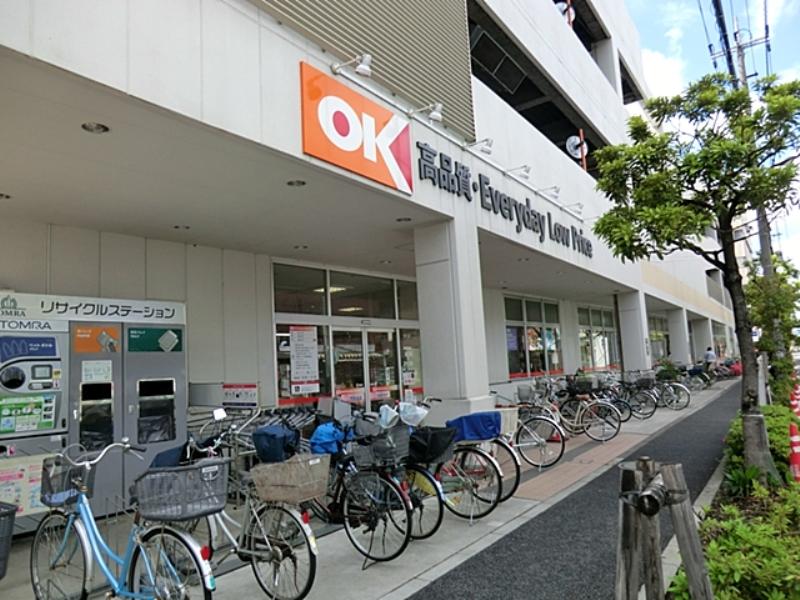 160m until Okay store
オーケーストアまで160m
Floor plan間取り図 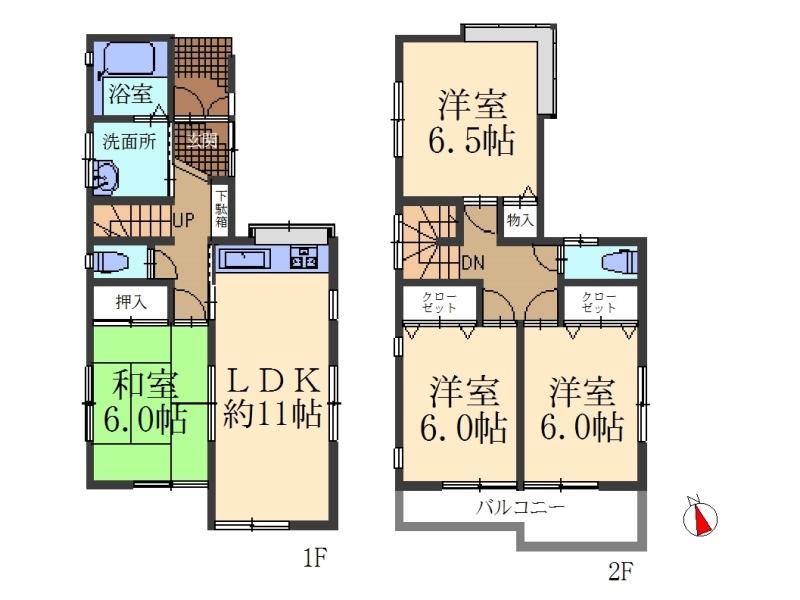 27.3 million yen, 4LDK, Land area 93.93 sq m , Building area 88.6 sq m floor plan
2730万円、4LDK、土地面積93.93m2、建物面積88.6m2 間取図
Location
|




















