Used Homes » Kanto » Tokyo » Adachi-ku
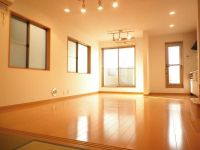 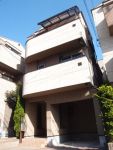
| | Adachi-ku, Tokyo 東京都足立区 |
| Keisei Main Line "Senjuohashi" walk 12 minutes 京成本線「千住大橋」歩12分 |
| ◆ 2 Line 2 stations available ◆ 4LDK + with built-in garage ◆ 2013 November interior renovated! The room is beautiful. ◆2路線2駅利用可能◆4LDK+ビルトイン車庫付き◆平成25年11月内装リフォーム済み!室内きれいです。 |
| ◆ August 2003 Built ◆ With 4LDK type + garage ◆ Floor heating installed in LDK ◆ Bathroom add-fired ・ With ventilation drying function ◆ All room two-sided lighting ・ There is storage space ◆ Balcony two places ◇ front of the balcony is the current per positive good for the open spaces <2013 November interior renovation completed> ◆ wall ・ Ceiling cross Hakawa (all room) ◆ Exchange tatami mat, Sliding door ・ Shoji pasting exchange (Japanese-style) ◆ Vanity exchange ◆ Bathroom mirror ・ Shower head exchange ◆ House cleaning ‥ other ◆ Part of the land (6.41 square meters) There is a set of surface rights (Tokyo Metro Chiyoda Line the bottom of the land has been passed). For more information, please contact the responsible. Please feel free to contact us. ◆平成15年8月築◆4LDKタイプ+車庫付き◆LDKに床暖房設置◆浴室追焚・換気乾燥機能付き◆全居室2面採光・収納スペースあり◆バルコニー2ヶ所◇バルコニーの前面は現在空地のため陽当り良好です<平成25年11月 内装リフォーム完了>◆壁・天井クロス貼替(全居室)◆畳表替、襖・障子貼替(和室)◆洗面化粧台交換◆浴室鏡・シャワーヘッド交換◆ハウスクリーニング ‥他◆土地の一部(6.41平米)に地上権の設定があります(土地の下に東京メトロ千代田線が通過しております)。詳しくは担当までお問合せください。お気軽にお問合せください。 |
Features pickup 特徴ピックアップ | | 2 along the line more accessible / It is close to the city / Interior renovation / System kitchen / Bathroom Dryer / All room storage / Japanese-style room / Toilet 2 places / The window in the bathroom / Built garage / Walk-in closet / All room 6 tatami mats or more / Three-story or more / Living stairs / City gas / Flat terrain / Floor heating 2沿線以上利用可 /市街地が近い /内装リフォーム /システムキッチン /浴室乾燥機 /全居室収納 /和室 /トイレ2ヶ所 /浴室に窓 /ビルトガレージ /ウォークインクロゼット /全居室6畳以上 /3階建以上 /リビング階段 /都市ガス /平坦地 /床暖房 | Price 価格 | | 31.5 million yen 3150万円 | Floor plan 間取り | | 4LDK 4LDK | Units sold 販売戸数 | | 1 units 1戸 | Land area 土地面積 | | 66.21 sq m (registration) 66.21m2(登記) | Building area 建物面積 | | 100.08 sq m (registration) 100.08m2(登記) | Driveway burden-road 私道負担・道路 | | Nothing, West 3.8m width (contact the road width 5.5m) 無、西3.8m幅(接道幅5.5m) | Completion date 完成時期(築年月) | | August 2003 2003年8月 | Address 住所 | | Adachi-ku, Tokyo Senjumidori cho 2 東京都足立区千住緑町2 | Traffic 交通 | | Keisei Main Line "Senjuohashi" walk 12 minutes
Tokyo Metro Chiyoda Line "Senju" walk 18 minutes 京成本線「千住大橋」歩12分
東京メトロ千代田線「北千住」歩18分
| Related links 関連リンク | | [Related Sites of this company] 【この会社の関連サイト】 | Person in charge 担当者より | | The person in charge Matsuzawa Kenichi 担当者松澤 賢一 | Contact お問い合せ先 | | Tokyu Livable Inc. Kita-Senju Center TEL: 0800-603-0198 [Toll free] mobile phone ・ Also available from PHS
Caller ID is not notified
Please contact the "saw SUUMO (Sumo)"
If it does not lead, If the real estate company 東急リバブル(株)北千住センターTEL:0800-603-0198【通話料無料】携帯電話・PHSからもご利用いただけます
発信者番号は通知されません
「SUUMO(スーモ)を見た」と問い合わせください
つながらない方、不動産会社の方は
| Building coverage, floor area ratio 建ぺい率・容積率 | | 60% ・ 240 percent 60%・240% | Time residents 入居時期 | | Consultation 相談 | Land of the right form 土地の権利形態 | | Ownership 所有権 | Structure and method of construction 構造・工法 | | Wooden three-story 木造3階建 | Renovation リフォーム | | 2013 November interior renovation completed (bathroom ・ wall ・ Vanity exchange, etc.) 2013年11月内装リフォーム済(浴室・壁・洗面化粧台交換等) | Use district 用途地域 | | Semi-industrial 準工業 | Other limitations その他制限事項 | | Set-back: already, Height district, Quasi-fire zones, Part of the land (6.41 sq m) setting the ground right in there (Tokyo Metro Chiyoda Line the bottom of the land has to pass through). セットバック:済、高度地区、準防火地域、土地の一部(6.41m2)に地上権設定あり(土地の下に東京メトロ千代田線が通過しています)。 | Overview and notices その他概要・特記事項 | | Contact: Matsuzawa Kenichi, Facilities: Public Water Supply, This sewage, City gas, Parking: Garage 担当者:松澤 賢一、設備:公営水道、本下水、都市ガス、駐車場:車庫 | Company profile 会社概要 | | <Mediation> Minister of Land, Infrastructure and Transport (10) Article 002611 No. Tokyu Livable Co., Ltd. Kita-Senju center Yubinbango120-0034 Adachi-ku, Tokyo Senju 2-4 Oh hippopotamus Twin Tower Building East 3rd floor <仲介>国土交通大臣(10)第002611号東急リバブル(株)北千住センター〒120-0034 東京都足立区千住2-4 オカバツインタワービルイースト3階 |
Livingリビング 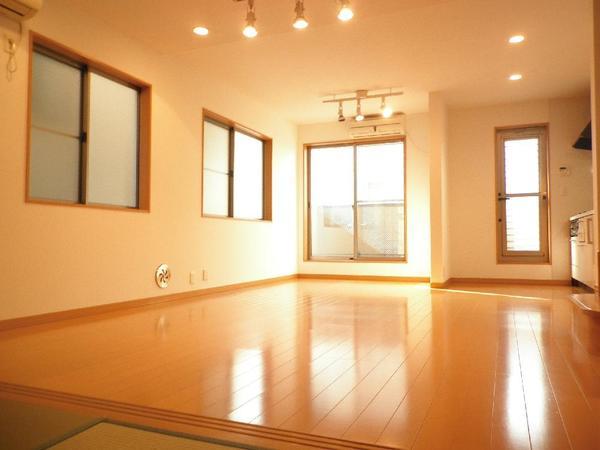 LDK (14.0 tatami mats)
LDK(14.0畳)
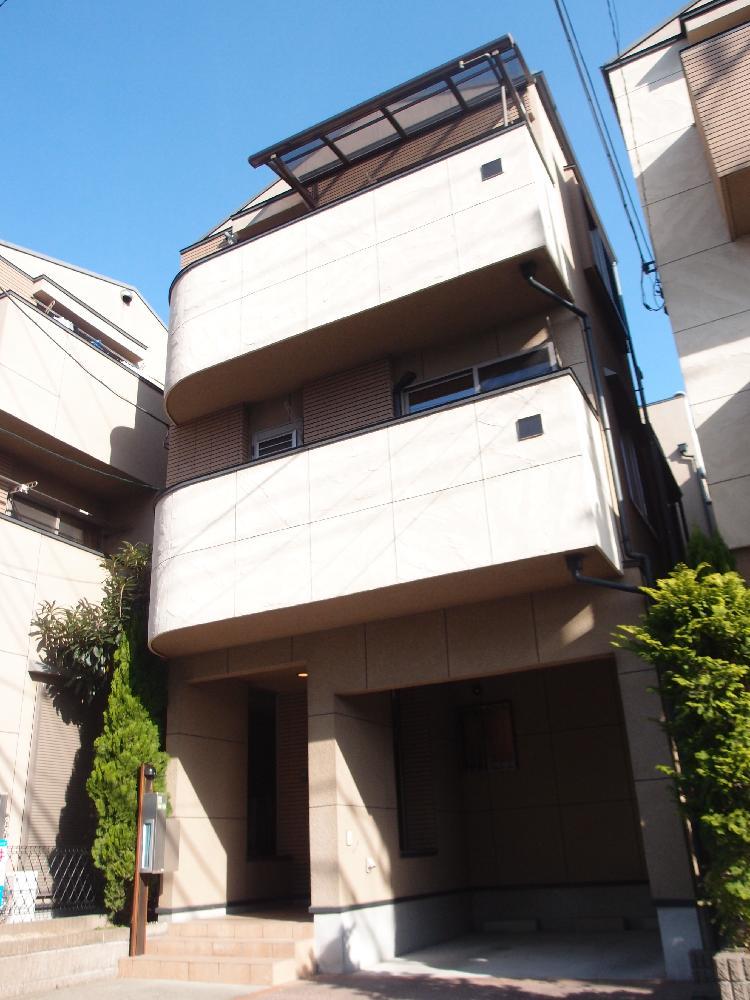 Local appearance photo
現地外観写真
Floor plan間取り図 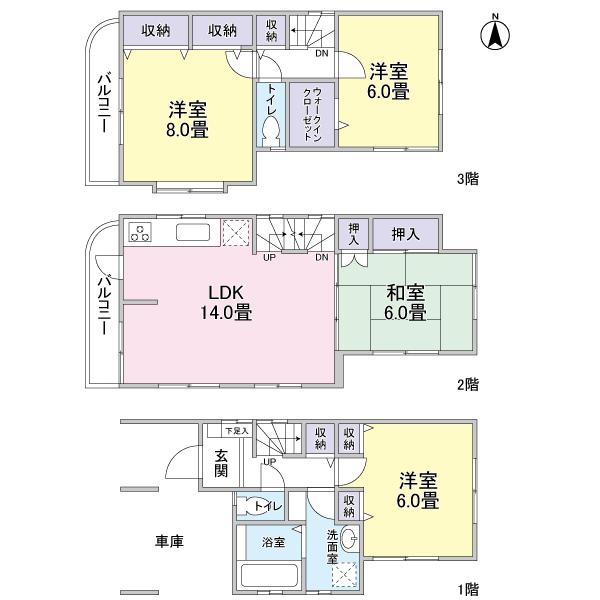 31.5 million yen, 4LDK, Land area 66.21 sq m , Building area 100.08 sq m 4LDK + with built-in garage
3150万円、4LDK、土地面積66.21m2、建物面積100.08m2 4LDK+ビルトイン車庫付き
Livingリビング 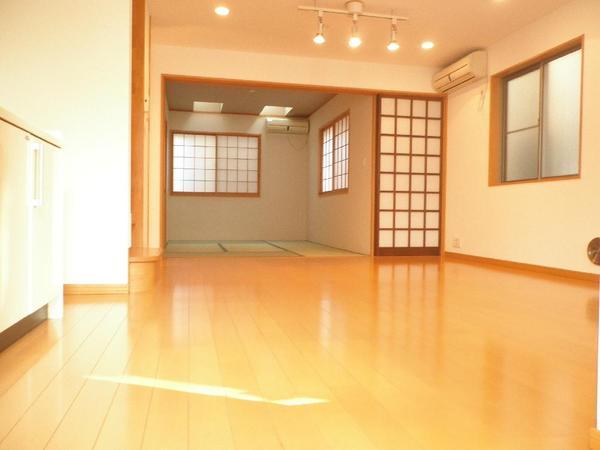 Overlooking the Japanese-style room (6.0 tatami mats) from LDK
LDKより和室(6.0畳)を望む
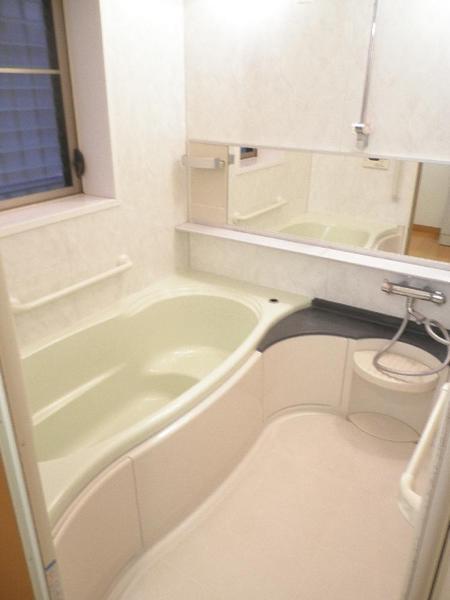 Bathroom
浴室
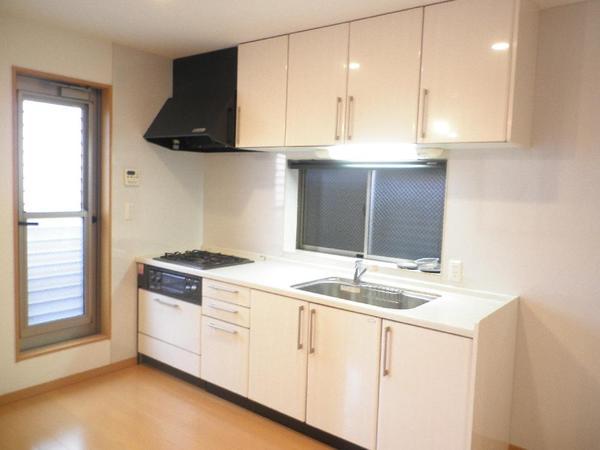 Kitchen
キッチン
Non-living roomリビング以外の居室 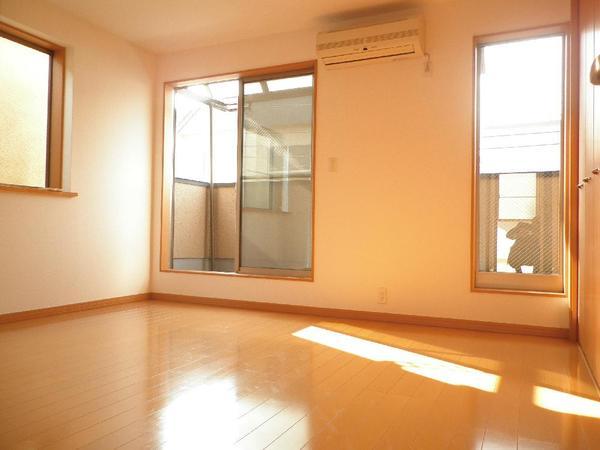 3 Kaiyoshitsu (8.0 tatami mats)
3階洋室(8.0畳)
Entrance玄関 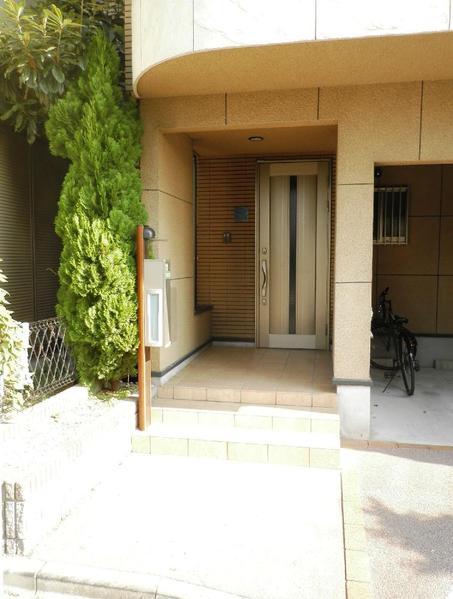 Bicycle in the photo are not included in the object up for sale
写真中の自転車は売買対象に含まれません
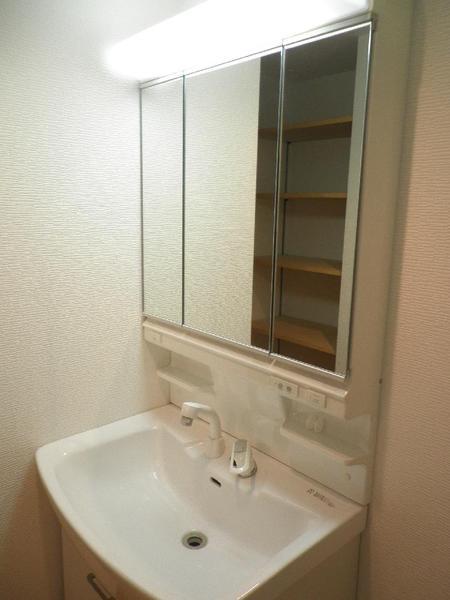 Wash basin, toilet
洗面台・洗面所
Toiletトイレ 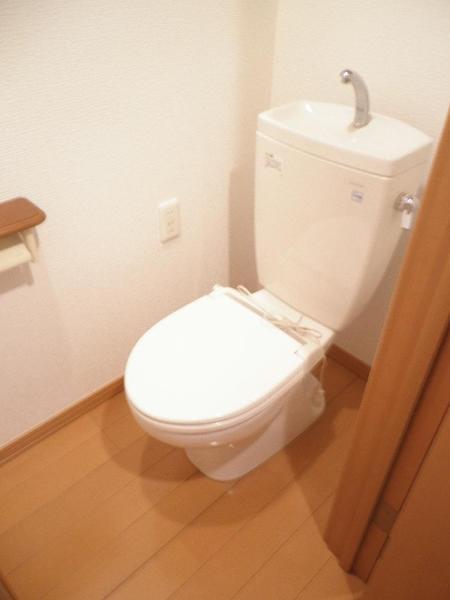 1st floor
1階
Local photos, including front road前面道路含む現地写真 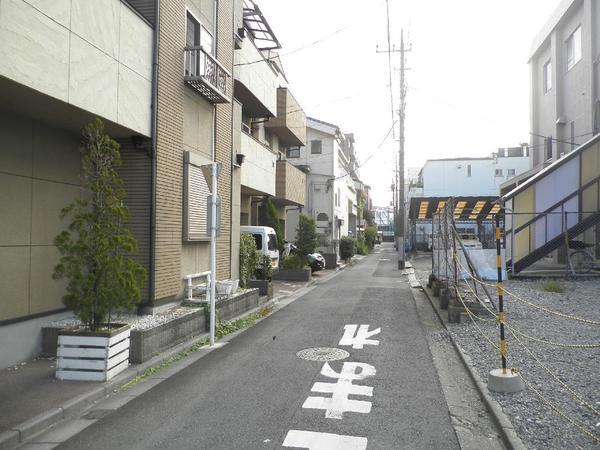 Frontal road
前面道路
Station駅 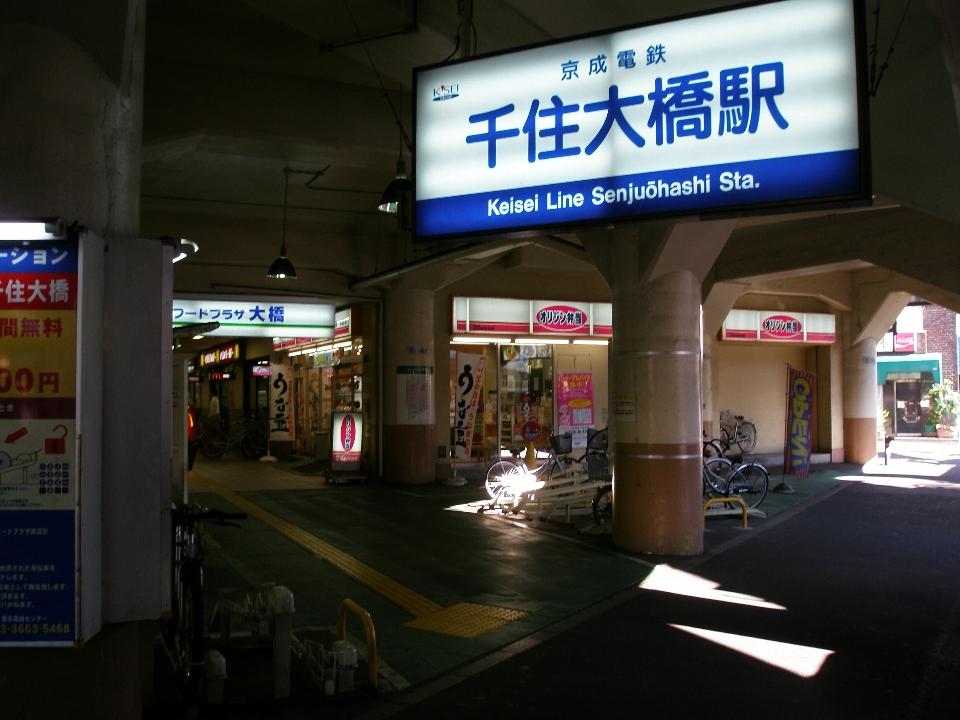 Keisei 920m until the main line "Senjuohashi" station
京成本線「千住大橋」駅まで920m
View photos from the dwelling unit住戸からの眺望写真 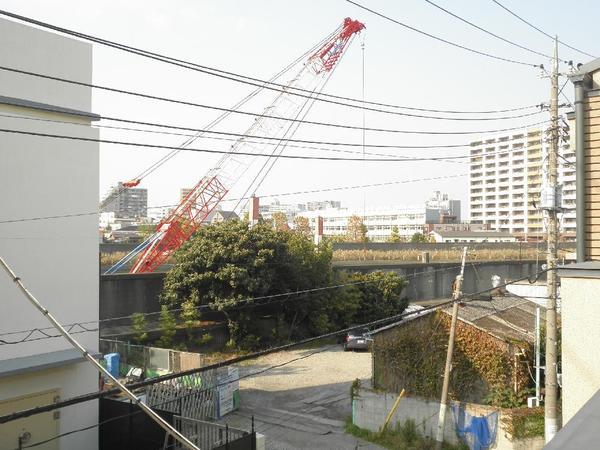 View of northwest direction from the third floor balcony
3階バルコニーより北西方向の眺望
Non-living roomリビング以外の居室 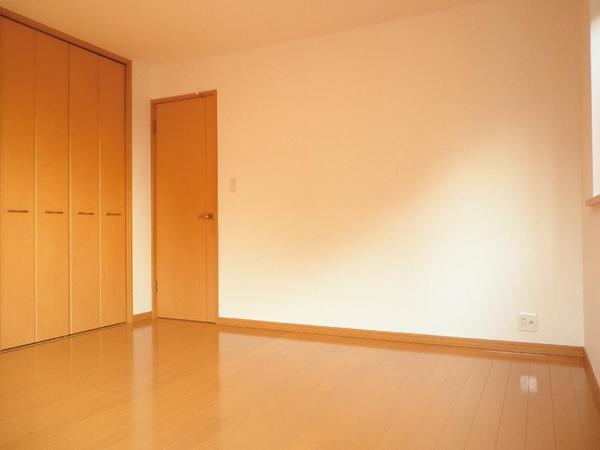 3 Kaiyoshitsu (8.0 tatami mats)
3階洋室(8.0畳)
Supermarketスーパー 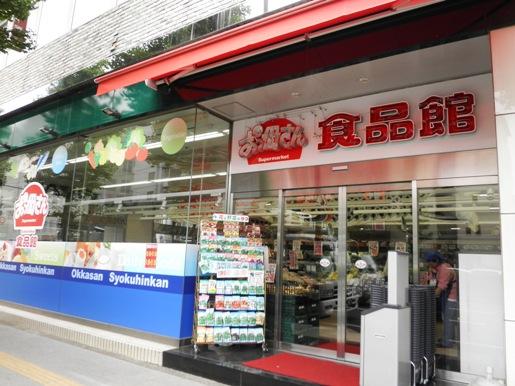 Oh Mother food Museum Kita-Senju to the store 1230m
おっ母さん食品館 北千住店まで1230m
View photos from the dwelling unit住戸からの眺望写真 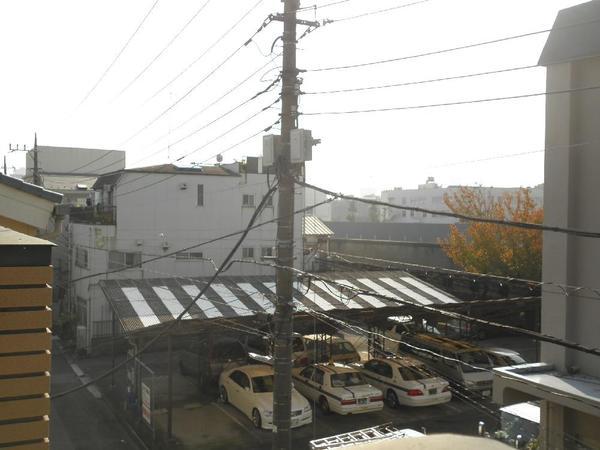 Views of the southwest direction from the third floor balcony
3階バルコニーより南西方向の眺望
Non-living roomリビング以外の居室 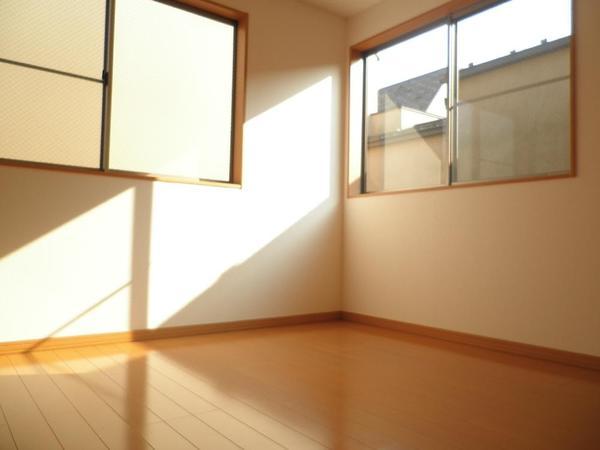 3 Kaiyoshitsu (6.0 tatami mats)
3階洋室(6.0畳)
Hospital病院 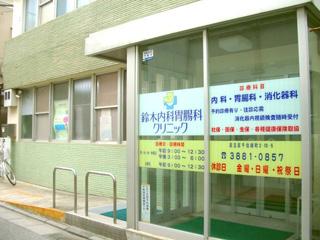 530m until Suzuki Medicine gastroenterologist Clinic
鈴木内科胃腸科クリニックまで530m
Non-living roomリビング以外の居室 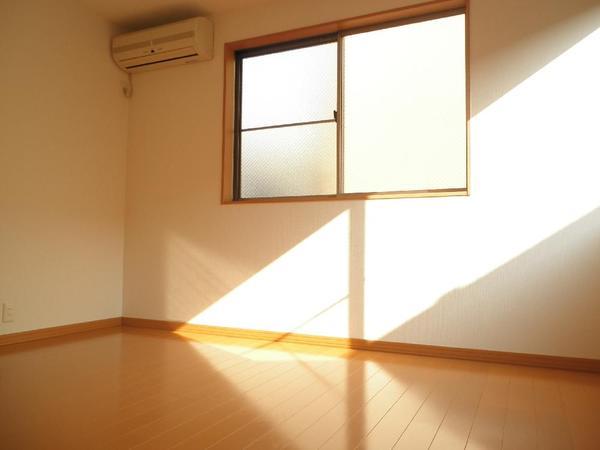 3 Kaiyoshitsu (6.0 tatami mats)
3階洋室(6.0畳)
Kindergarten ・ Nursery幼稚園・保育園 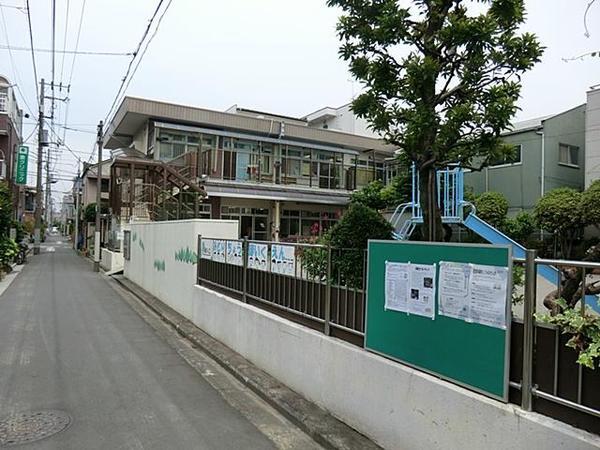 Midoricho 360m to nursery school
緑町保育園まで360m
Primary school小学校 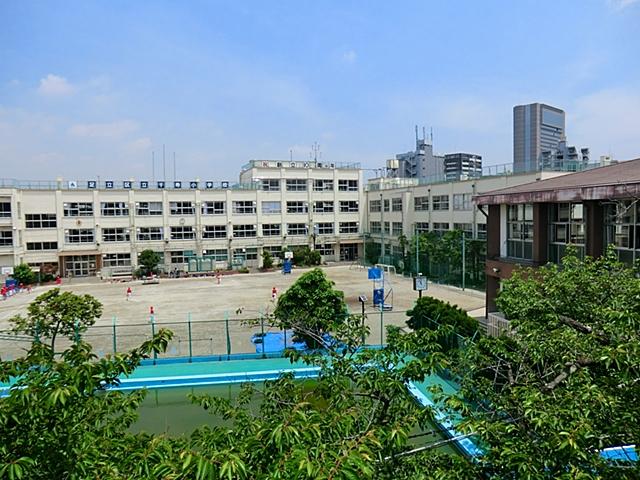 Senju to elementary school 690m
千寿小学校まで690m
Location
|






















