Used Homes » Kanto » Tokyo » Adachi-ku
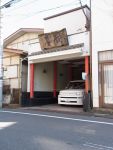 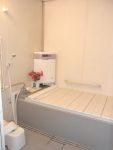
| | Adachi-ku, Tokyo 東京都足立区 |
| Isesaki Tobu "Gotannno" walk 4 minutes 東武伊勢崎線「五反野」歩4分 |
| House with store Roof balcony Station 4-minute walk Life convenience facility enhancement With storeroom Storage lot 店舗付住宅 ルーフバルコニー付 駅徒歩4分 生活利便施設充実 物置付 収納たっぷり |
| Land 50 square meters or more, Or more before road 6m, Washbasin with shower, 2-story, 2 or more sides balcony, Atrium, Urban neighborhood, roof balcony 土地50坪以上、前道6m以上、シャワー付洗面台、2階建、2面以上バルコニー、吹抜け、都市近郊、ルーフバルコニー |
Features pickup 特徴ピックアップ | | Land 50 square meters or more / Or more before road 6m / Washbasin with shower / 2-story / 2 or more sides balcony / Atrium / Urban neighborhood / roof balcony 土地50坪以上 /前道6m以上 /シャワー付洗面台 /2階建 /2面以上バルコニー /吹抜け /都市近郊 /ルーフバルコニー | Price 価格 | | 65 million yen 6500万円 | Floor plan 間取り | | 3LDK 3LDK | Units sold 販売戸数 | | 1 units 1戸 | Total units 総戸数 | | 1 units 1戸 | Land area 土地面積 | | 229.67 sq m (69.47 tsubo) (Registration) 229.67m2(69.47坪)(登記) | Building area 建物面積 | | 245.97 sq m (74.40 tsubo) (Registration), Shop mortgage (store part 136.94 sq m) 245.97m2(74.40坪)(登記)、店舗付住宅(店舗部分136.94m2) | Driveway burden-road 私道負担・道路 | | Nothing, Northwest 7.2m width 無、北西7.2m幅 | Completion date 完成時期(築年月) | | December 1988 1988年12月 | Address 住所 | | Adachi-ku, Tokyo Adachi 1 東京都足立区足立1 | Traffic 交通 | | Isesaki Tobu "Gotannno" walk 4 minutes 東武伊勢崎線「五反野」歩4分
| Person in charge 担当者より | | Rep Hashimoto Takuya Age: 30 Daigyokai Experience: 1 year [House] Suginami-ku, Tokyo [Birthplace] Katsushika-ku, Tokyo [hobby] Hanshin Tigers ・ Soccer [Word] From the life we live until the properties of the revenue purpose, Anything, please consult. We offer the hope of property. 担当者橋本 琢也年齢:30代業界経験:1年【住まい】東京都杉並区【出身地】東京都葛飾区【趣味】阪神タイガース・サッカー観戦【ひと言】一生のお住まいから収益目的の物件まで、何でもご相談下さい。ご希望の物件をご提案いたします。 | Contact お問い合せ先 | | TEL: 0800-603-0707 [Toll free] mobile phone ・ Also available from PHS
Caller ID is not notified
Please contact the "saw SUUMO (Sumo)"
If it does not lead, If the real estate company TEL:0800-603-0707【通話料無料】携帯電話・PHSからもご利用いただけます
発信者番号は通知されません
「SUUMO(スーモ)を見た」と問い合わせください
つながらない方、不動産会社の方は
| Building coverage, floor area ratio 建ぺい率・容積率 | | 80% ・ 300% 80%・300% | Time residents 入居時期 | | Consultation 相談 | Land of the right form 土地の権利形態 | | Ownership 所有権 | Structure and method of construction 構造・工法 | | Wooden 2-story 木造2階建 | Use district 用途地域 | | Residential 近隣商業 | Overview and notices その他概要・特記事項 | | Contact: Hashimoto Takuya, Facilities: Public Water Supply, This sewage, City gas, Parking: car space 担当者:橋本 琢也、設備:公営水道、本下水、都市ガス、駐車場:カースペース | Company profile 会社概要 | | <Mediation> Minister of Land, Infrastructure and Transport (11) No. 002401 (Corporation) Prefecture Building Lots and Buildings Transaction Business Association (Corporation) metropolitan area real estate Fair Trade Council member (Ltd.) a central residential Umejima office Yubinbango121-0816 Adachi-ku, Tokyo Umejima 1-2-30 <仲介>国土交通大臣(11)第002401号(公社)埼玉県宅地建物取引業協会会員 (公社)首都圏不動産公正取引協議会加盟(株)中央住宅梅島営業所〒121-0816 東京都足立区梅島1-2-30 |
Local appearance photo現地外観写真 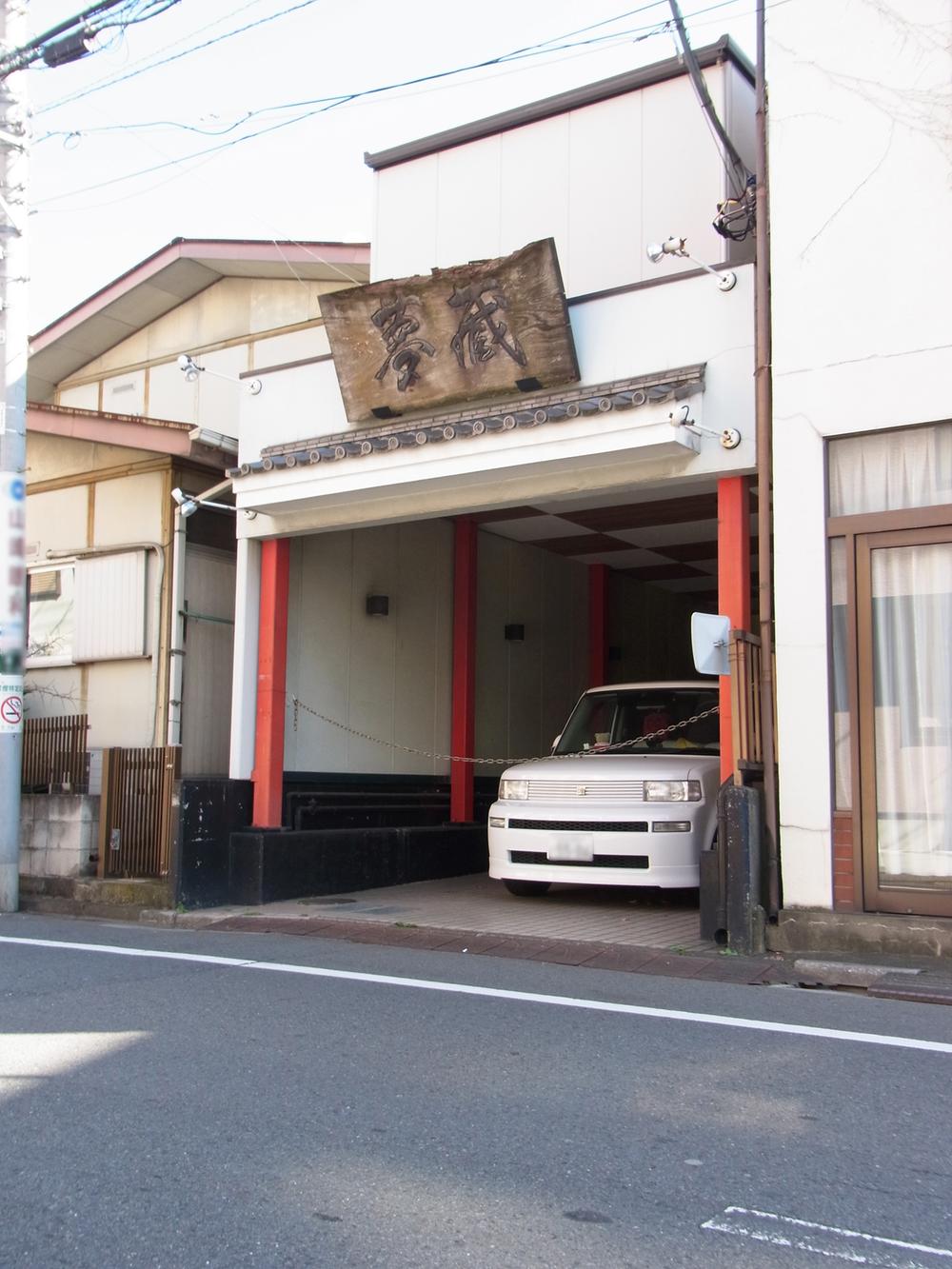 Local (11 May 2013) Shooting
現地(2013年11月)撮影
Bathroom浴室 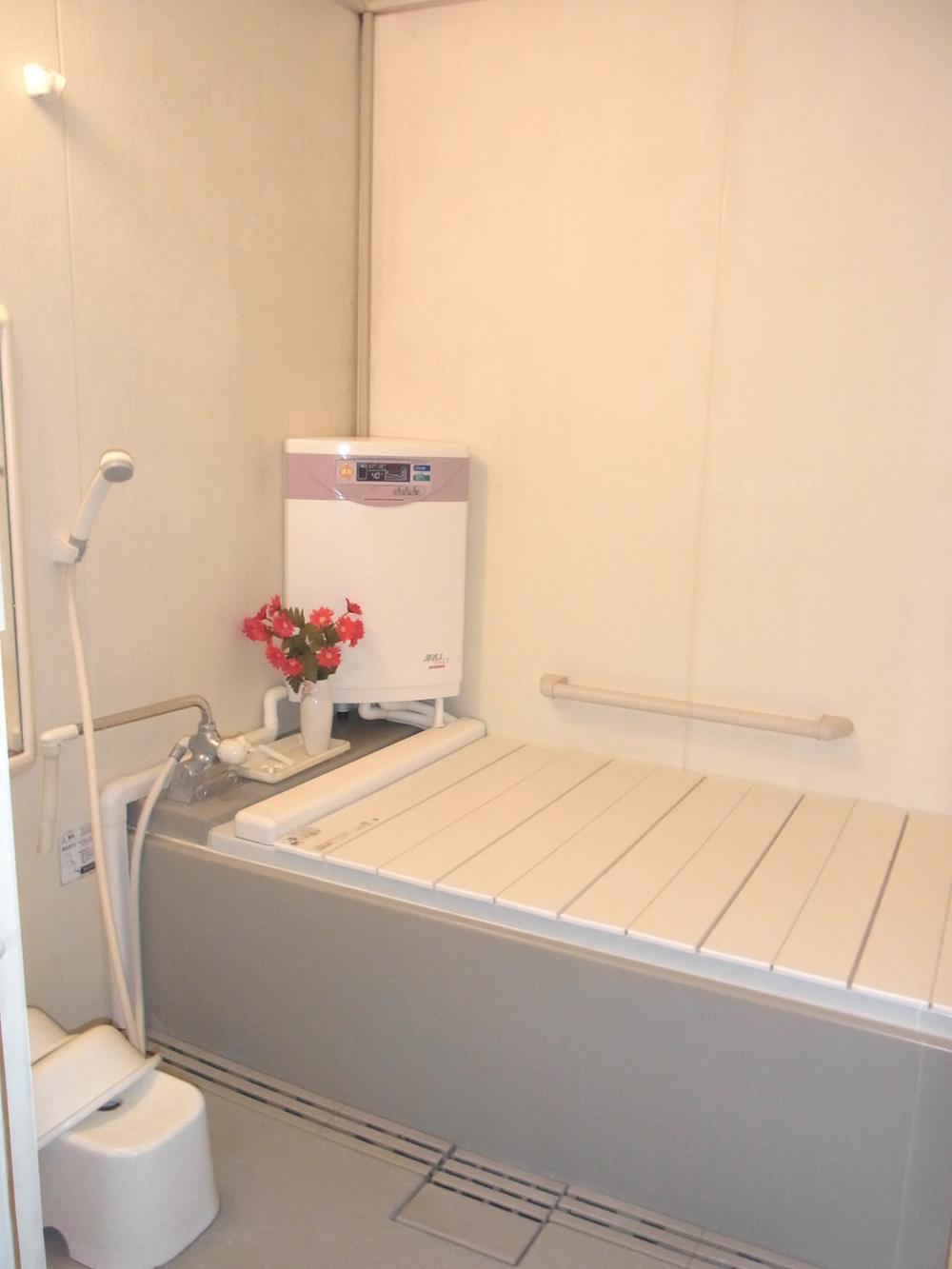 Indoor (11 May 2013) Shooting
室内(2013年11月)撮影
Floor plan間取り図 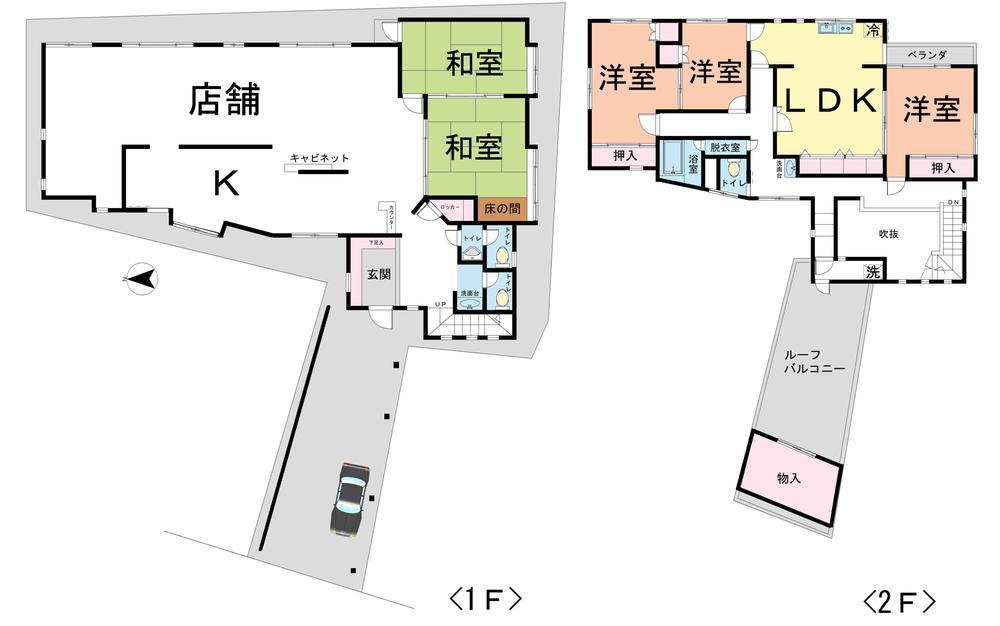 65 million yen, 3LDK, Land area 229.67 sq m , Building area 245.97 sq m
6500万円、3LDK、土地面積229.67m2、建物面積245.97m2
Supermarketスーパー 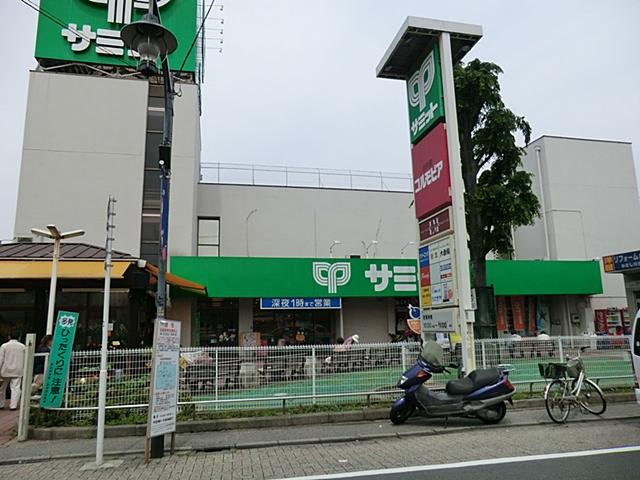 400m to Summit Gotannno shop
サミット五反野店まで400m
Hospital病院 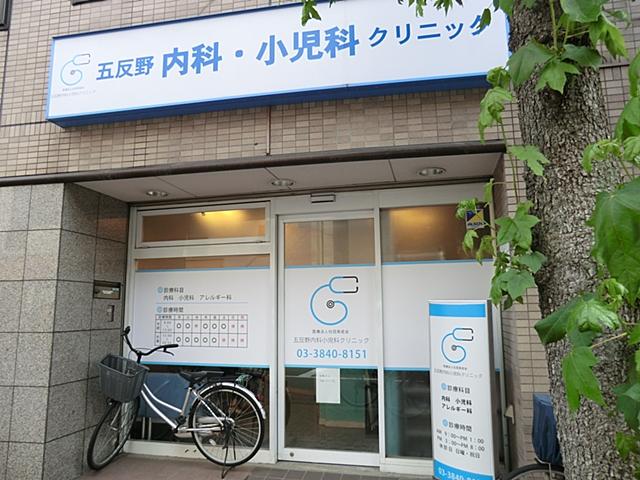 190m until Gotannno internal medicine pediatrics clinic
五反野内科小児科クリニックまで190m
Kindergarten ・ Nursery幼稚園・保育園 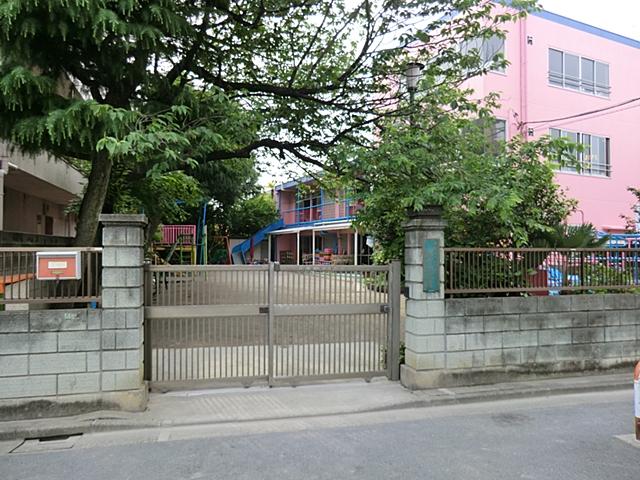 Shunko to kindergarten 270m
春光幼稚園まで270m
Government office役所 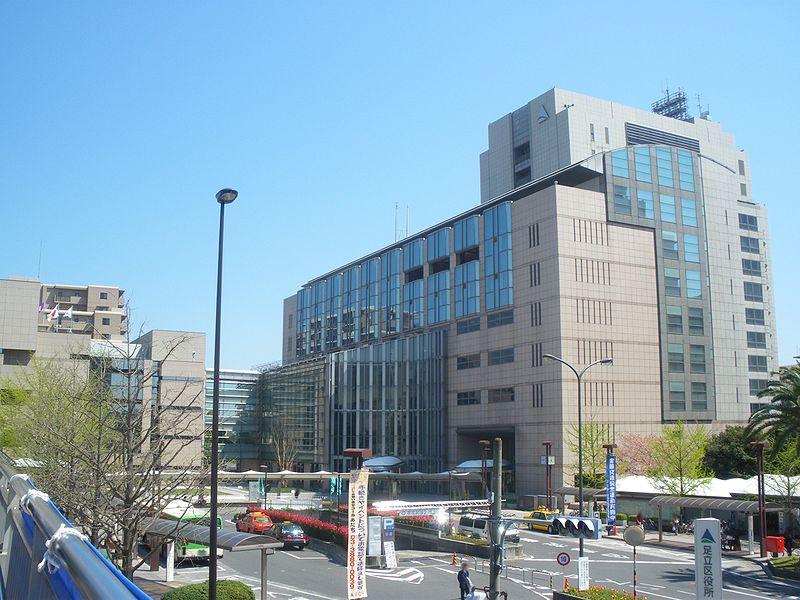 1500m to Adachi ward office
足立区役所まで1500m
Primary school小学校 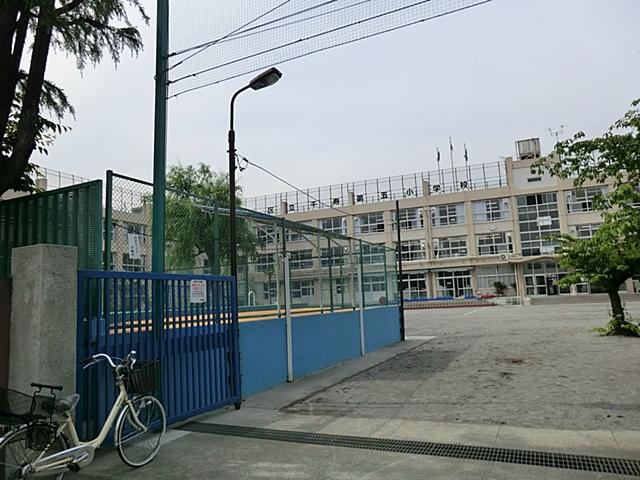 220m to Adachi elementary school
足立小学校まで220m
Junior high school中学校 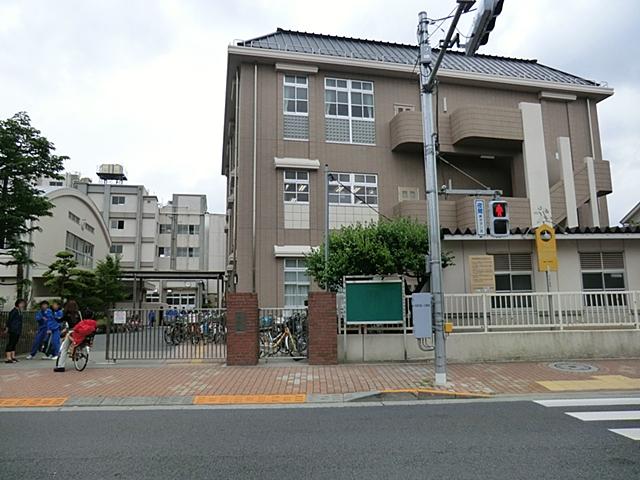 1100m to Adachi eleventh junior high school
足立第十一中学校まで1100m
Location
|










