Used Homes » Kanto » Tokyo » Adachi-ku
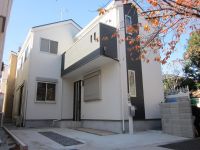 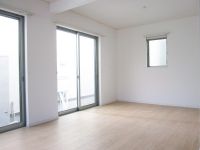
| | Adachi-ku, Tokyo 東京都足立区 |
| Isesaki Tobu "Takenotsuka" walk 18 minutes 東武伊勢崎線「竹ノ塚」歩18分 |
Features pickup 特徴ピックアップ | | Pre-ground survey / Immediate Available / 2 along the line more accessible / Super close / System kitchen / Bathroom Dryer / All room storage / Flat to the station / A quiet residential area / LDK15 tatami mats or more / Around traffic fewer / Or more before road 6m / Starting station / Shaping land / Washbasin with shower / Face-to-face kitchen / Barrier-free / Toilet 2 places / Bathroom 1 tsubo or more / 2-story / South balcony / Double-glazing / Zenshitsuminami direction / Otobasu / Warm water washing toilet seat / Underfloor Storage / The window in the bathroom / TV monitor interphone / Leafy residential area / Ventilation good / All living room flooring / Dish washing dryer / Walk-in closet / Water filter / City gas / All rooms are two-sided lighting / A large gap between the neighboring house / Maintained sidewalk / Flat terrain / Development subdivision in 地盤調査済 /即入居可 /2沿線以上利用可 /スーパーが近い /システムキッチン /浴室乾燥機 /全居室収納 /駅まで平坦 /閑静な住宅地 /LDK15畳以上 /周辺交通量少なめ /前道6m以上 /始発駅 /整形地 /シャワー付洗面台 /対面式キッチン /バリアフリー /トイレ2ヶ所 /浴室1坪以上 /2階建 /南面バルコニー /複層ガラス /全室南向き /オートバス /温水洗浄便座 /床下収納 /浴室に窓 /TVモニタ付インターホン /緑豊かな住宅地 /通風良好 /全居室フローリング /食器洗乾燥機 /ウォークインクロゼット /浄水器 /都市ガス /全室2面採光 /隣家との間隔が大きい /整備された歩道 /平坦地 /開発分譲地内 | Price 価格 | | 31.5 million yen 3150万円 | Floor plan 間取り | | 4LDK 4LDK | Units sold 販売戸数 | | 1 units 1戸 | Total units 総戸数 | | 1 units 1戸 | Land area 土地面積 | | 90.28 sq m (27.30 tsubo) (Registration) 90.28m2(27.30坪)(登記) | Building area 建物面積 | | 89.42 sq m (27.04 tsubo) (Registration) 89.42m2(27.04坪)(登記) | Driveway burden-road 私道負担・道路 | | Nothing, East 11.4m width 無、東11.4m幅 | Completion date 完成時期(築年月) | | February 2013 2013年2月 | Address 住所 | | Adachi-ku, Tokyo Nishiiko 4 東京都足立区西伊興4 | Traffic 交通 | | Isesaki Tobu "Takenotsuka" walk 18 minutes
Nippori ・ Toneri liner "Toneri" walk 16 minutes 東武伊勢崎線「竹ノ塚」歩18分
日暮里・舎人ライナー「舎人」歩16分
| Related links 関連リンク | | [Related Sites of this company] 【この会社の関連サイト】 | Person in charge 担当者より | | [Regarding this property.] Built shallow Residential home Excellent earthquake resistance and thermal insulation in the 2 × 4 construction method 【この物件について】築浅一戸建て 2×4工法で耐震性と断熱性に優れています | Contact お問い合せ先 | | (Yes) Liberal TEL: 03-3858-4848 Please contact as "saw SUUMO (Sumo)" (有)リベラルTEL:03-3858-4848「SUUMO(スーモ)を見た」と問い合わせください | Building coverage, floor area ratio 建ぺい率・容積率 | | Fifty percent ・ 150% 50%・150% | Time residents 入居時期 | | Immediate available 即入居可 | Land of the right form 土地の権利形態 | | Ownership 所有権 | Structure and method of construction 構造・工法 | | Wooden 2-story (2 × 4 construction method) 木造2階建(2×4工法) | Construction 施工 | | (Ltd.) Itopia Home (株)イトーピアホーム | Use district 用途地域 | | One middle and high 1種中高 | Other limitations その他制限事項 | | Easement, Regulations have by the Landscape Act, Quasi-fire zones 地役権、景観法による規制有、準防火地域 | Overview and notices その他概要・特記事項 | | Facilities: Public Water Supply, This sewage, City gas, Parking: car space 設備:公営水道、本下水、都市ガス、駐車場:カースペース | Company profile 会社概要 | | <Mediation> Governor of Tokyo (3) No. 077755 (with) Liberal Yubinbango121-0073 Adachi-ku, Tokyo six-cho 3-6-40 <仲介>東京都知事(3)第077755号(有)リベラル〒121-0073 東京都足立区六町3-6-40 |
Local appearance photo現地外観写真 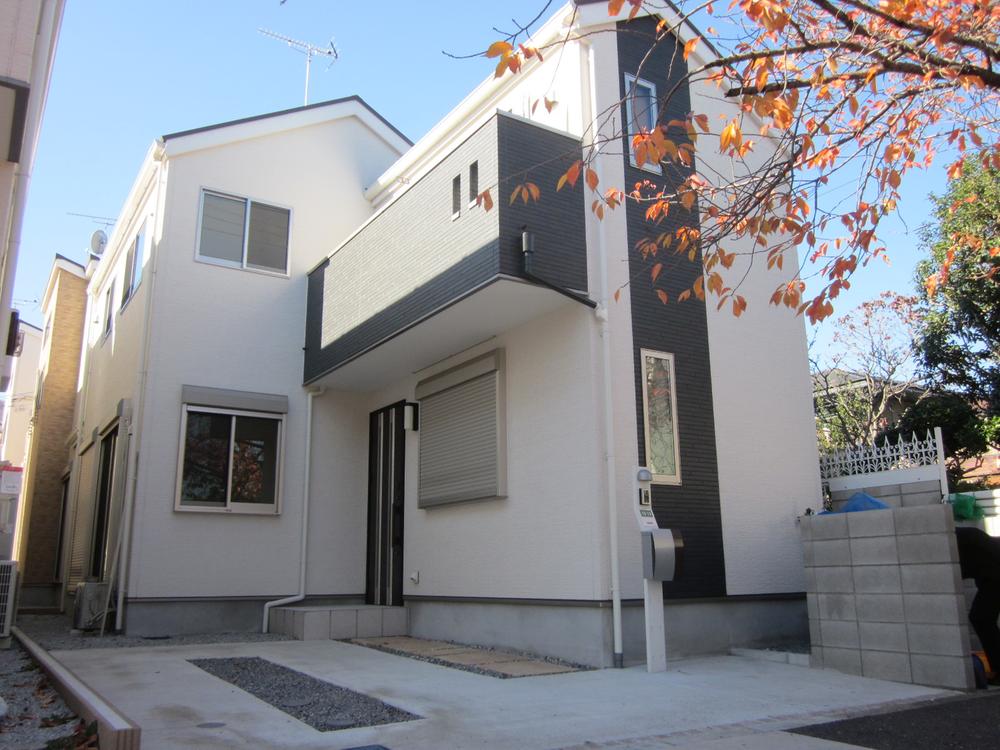 Exterior Photos
外観写真
Livingリビング 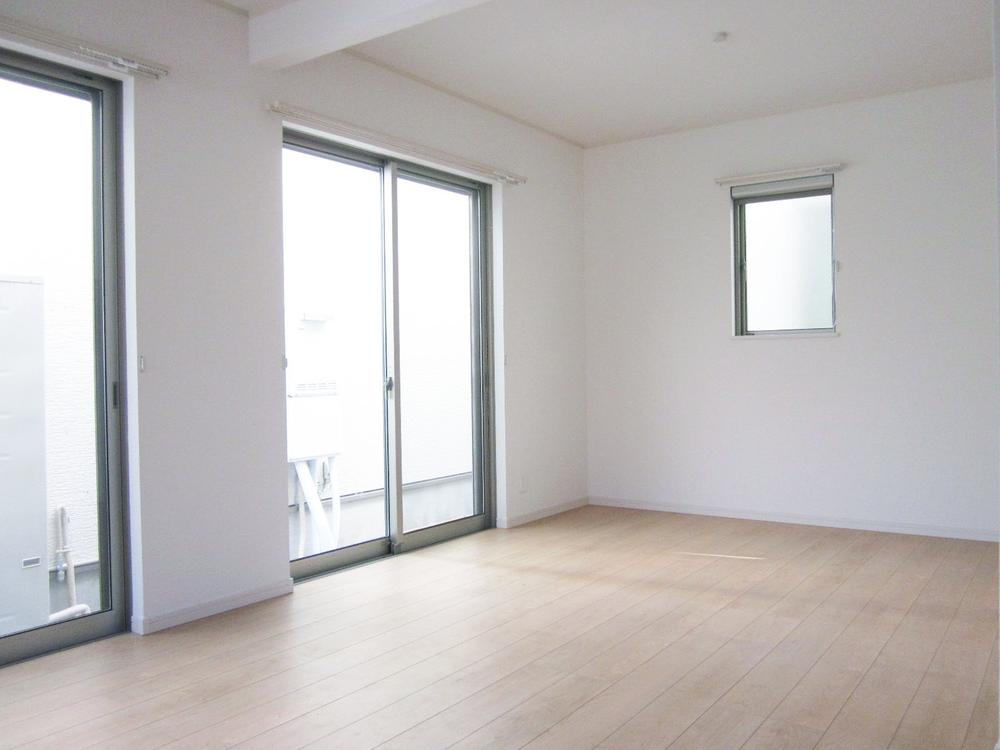 LDK
LDK
Floor plan間取り図 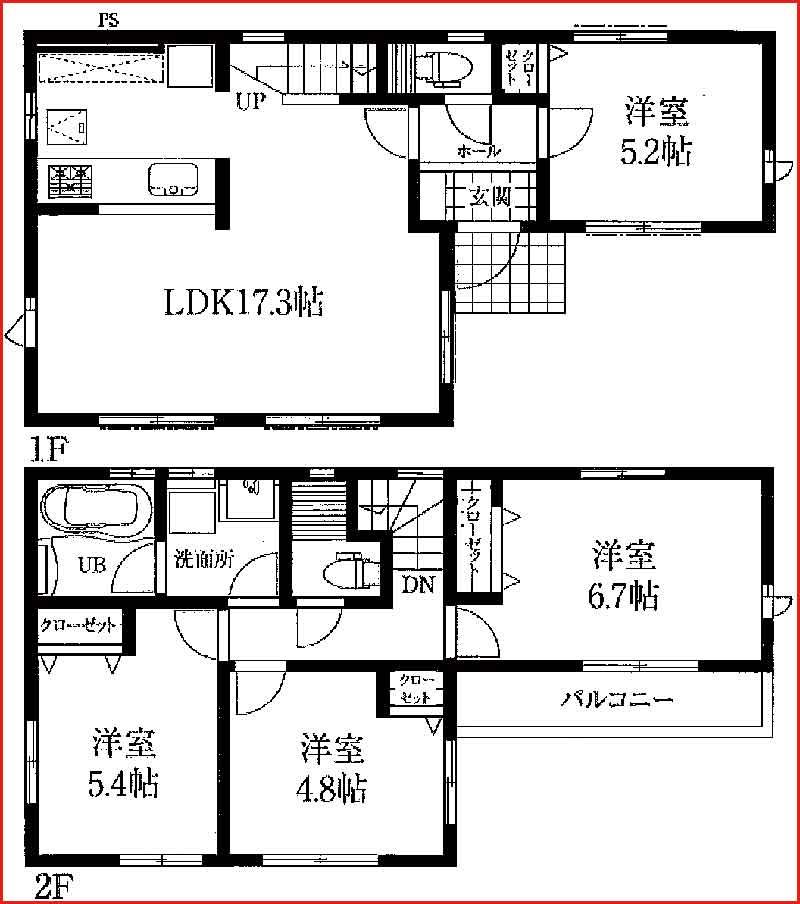 31.5 million yen, 4LDK, Land area 90.28 sq m , Building area 89.42 sq m
3150万円、4LDK、土地面積90.28m2、建物面積89.42m2
Bathroom浴室 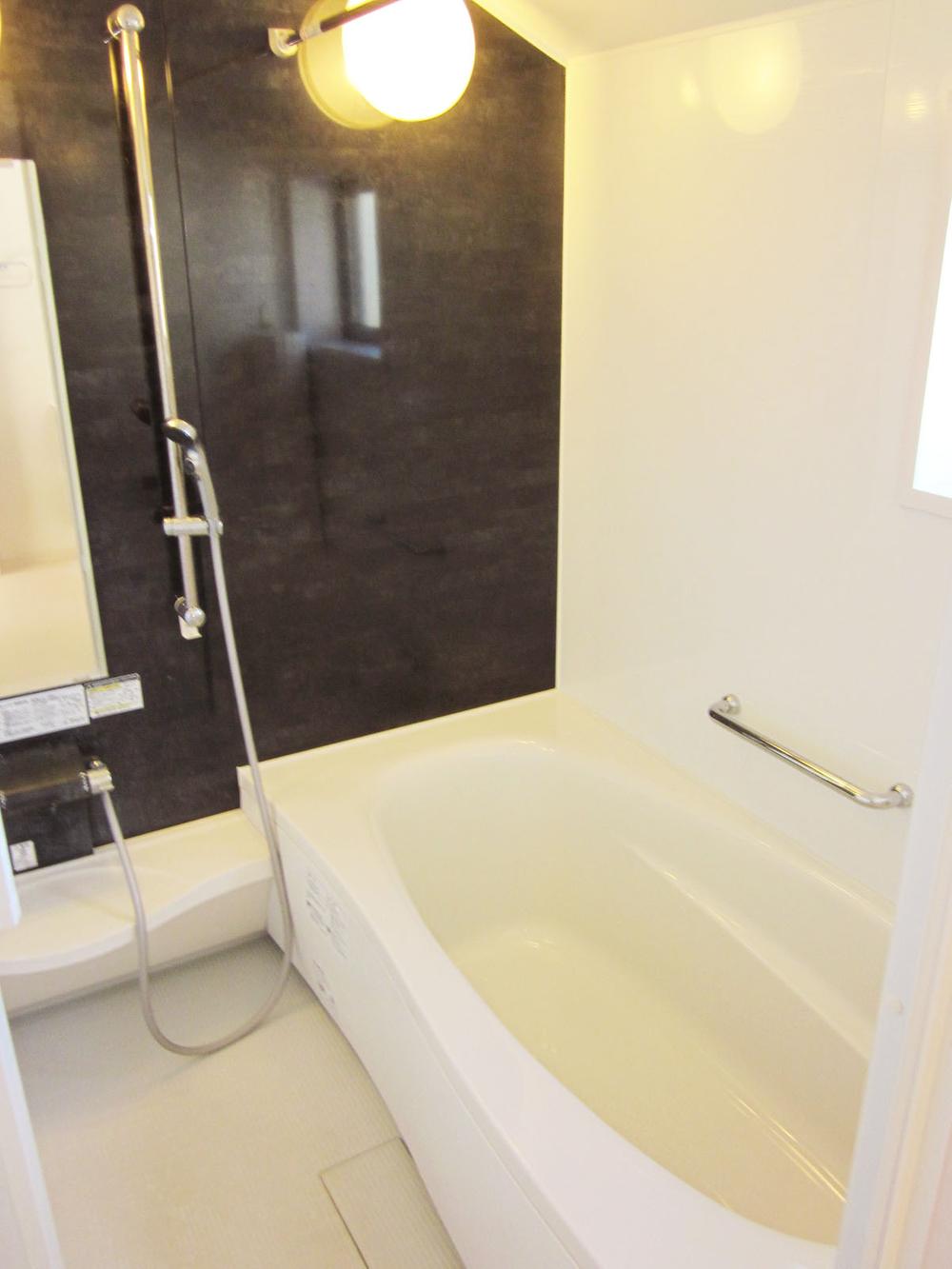 Bathroom dryer with the system bus
浴室乾燥機付きシステムバス
Kitchenキッチン 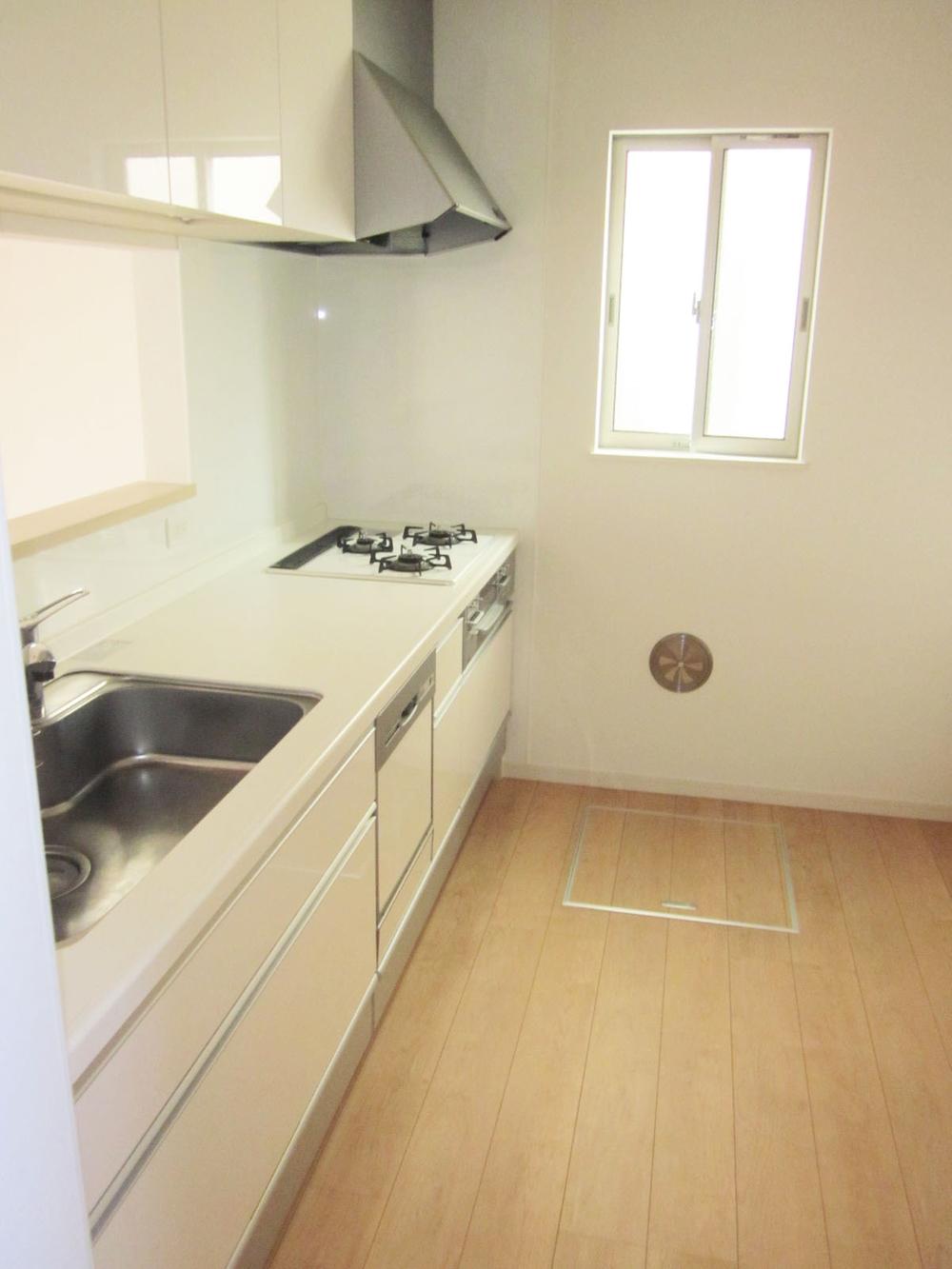 Dishwasher with a system Kitchen
食洗機付きシステムキッチン
Entrance玄関 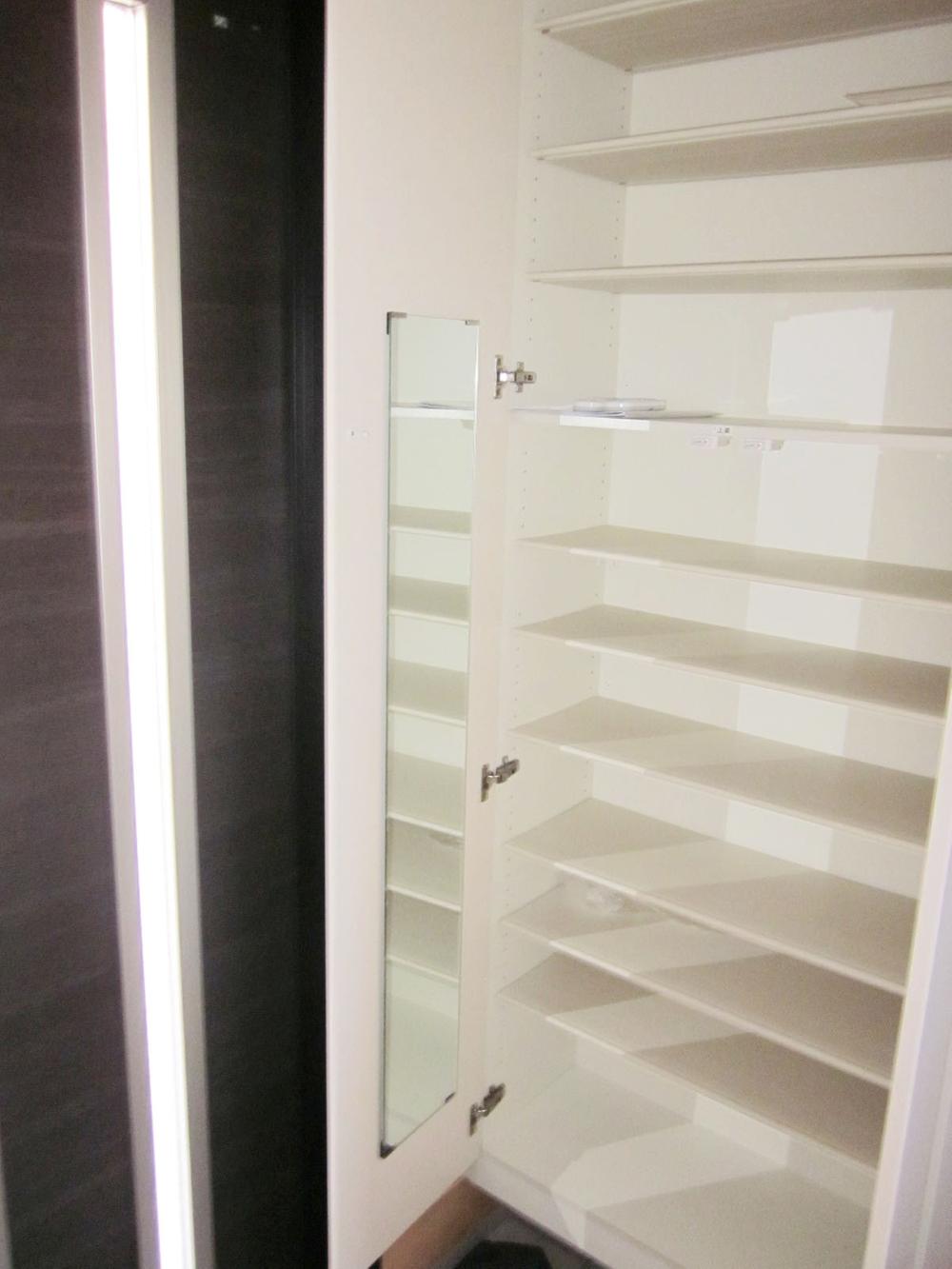 Entrance storage
玄関収納
Wash basin, toilet洗面台・洗面所 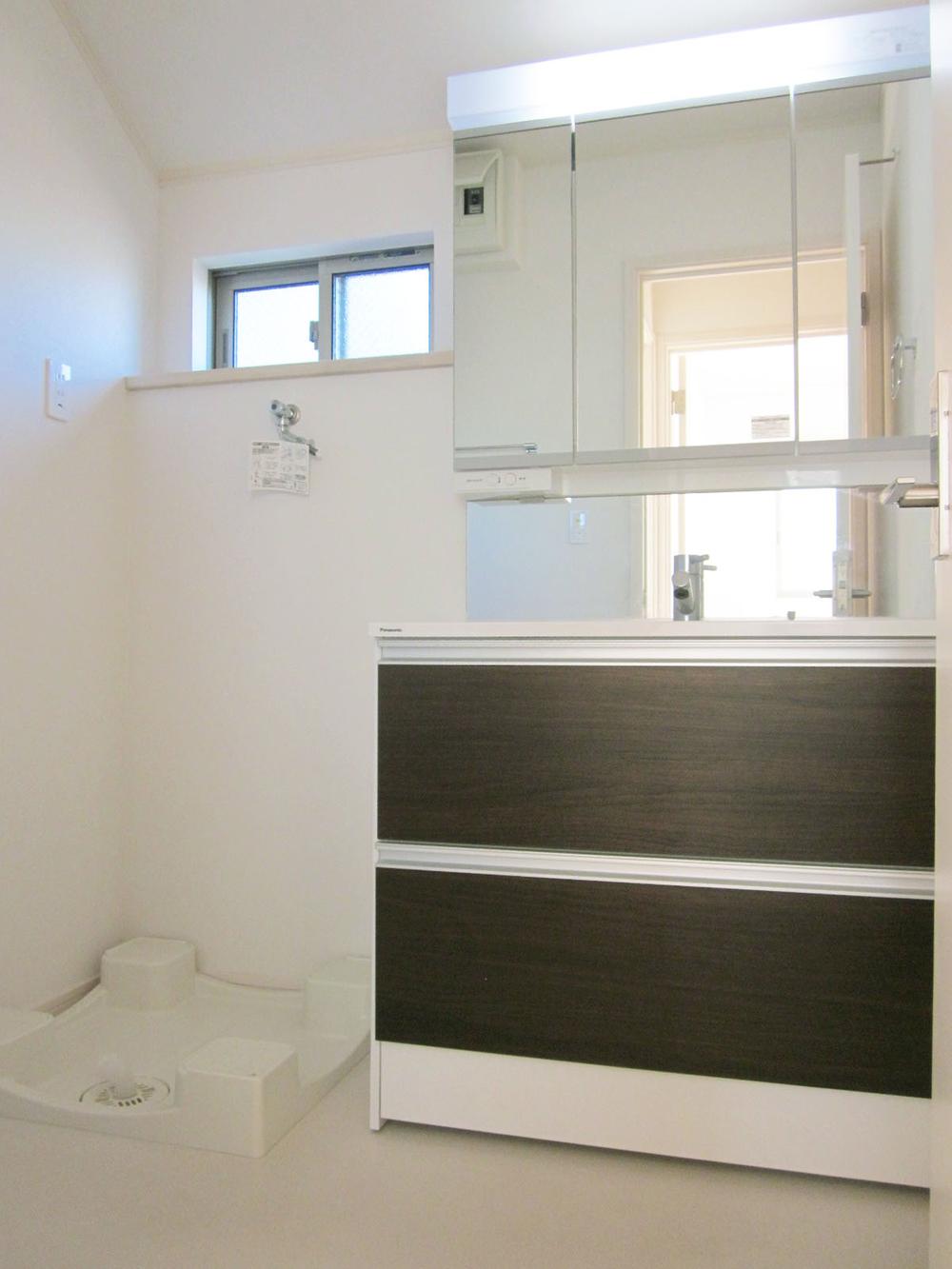 Bathroom vanity
洗面化粧台
Toiletトイレ 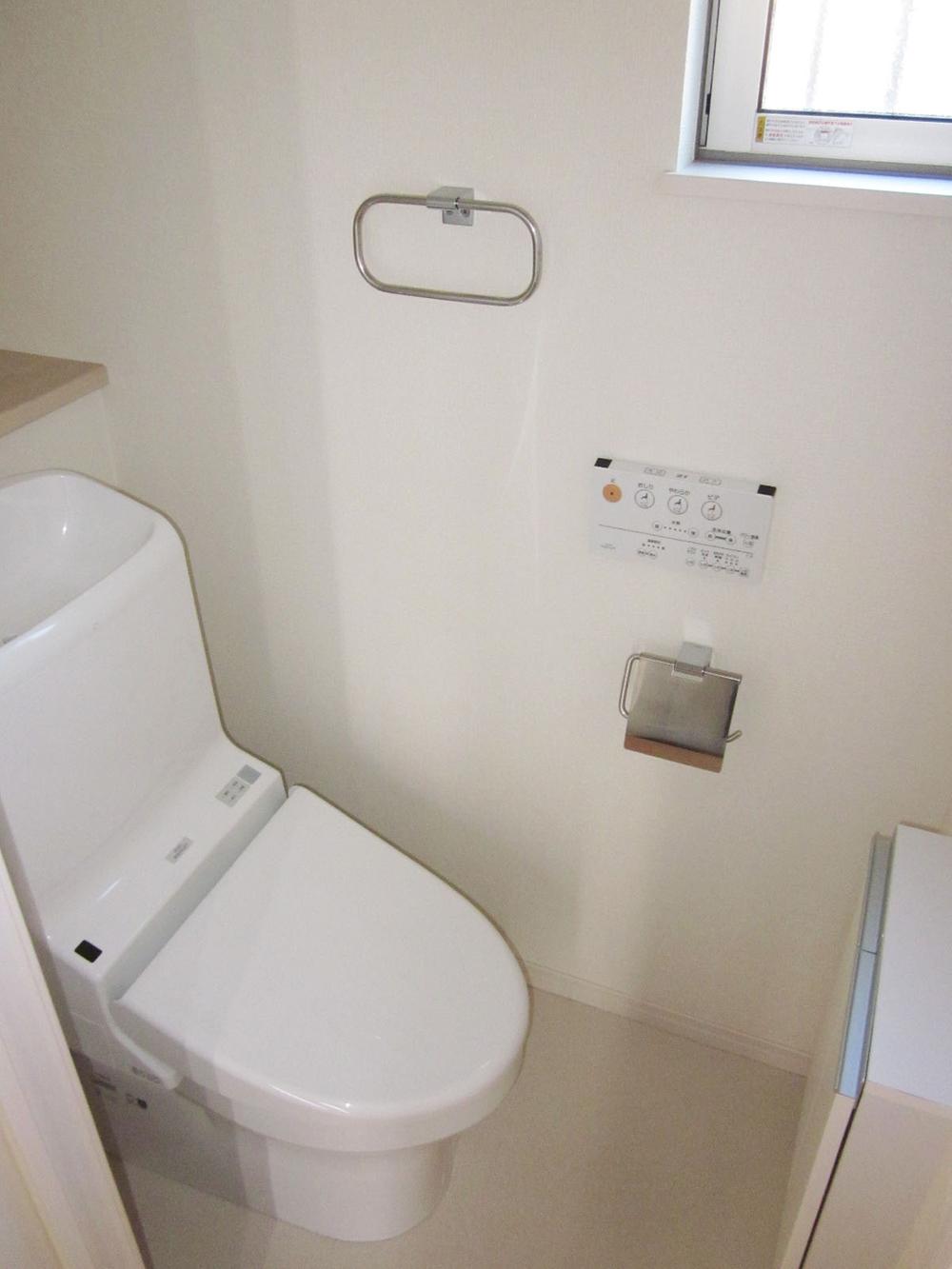 Bidet
ウォシュレット
Local photos, including front road前面道路含む現地写真 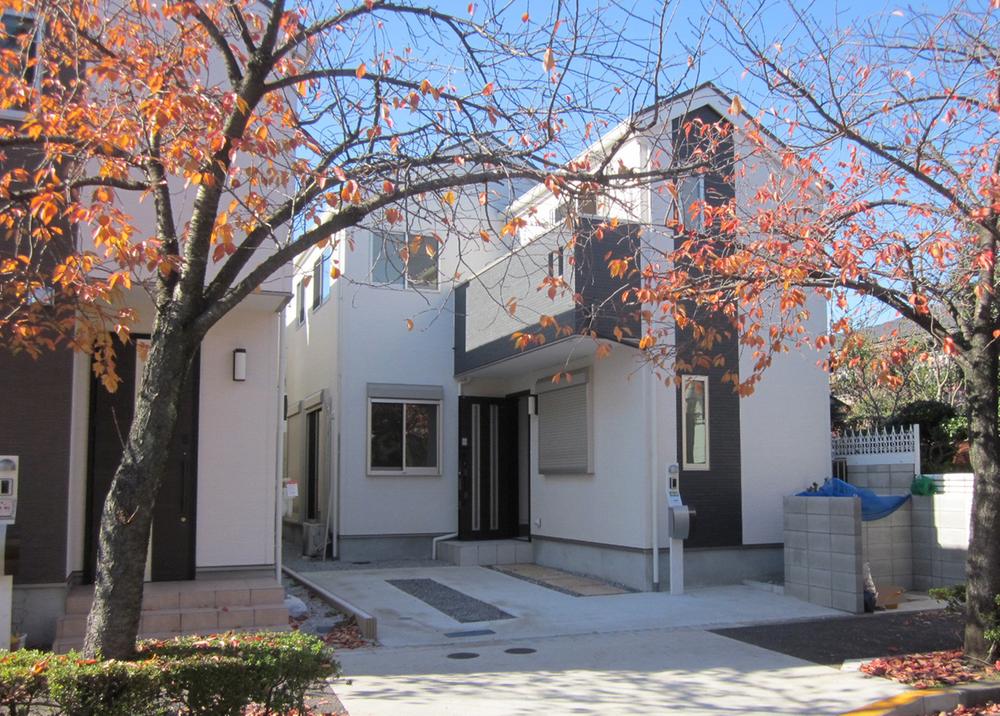 Surface to cherry trees Street
桜並木ストリートに面
Other Environmental Photoその他環境写真 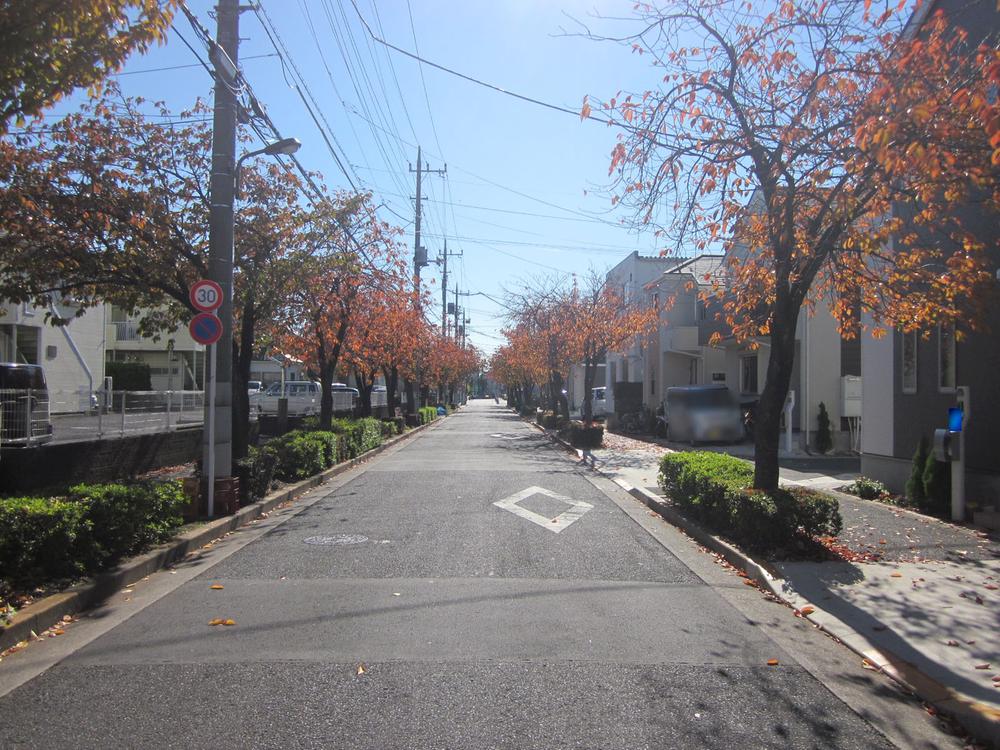 Frontal road
前面道路
Other introspectionその他内観 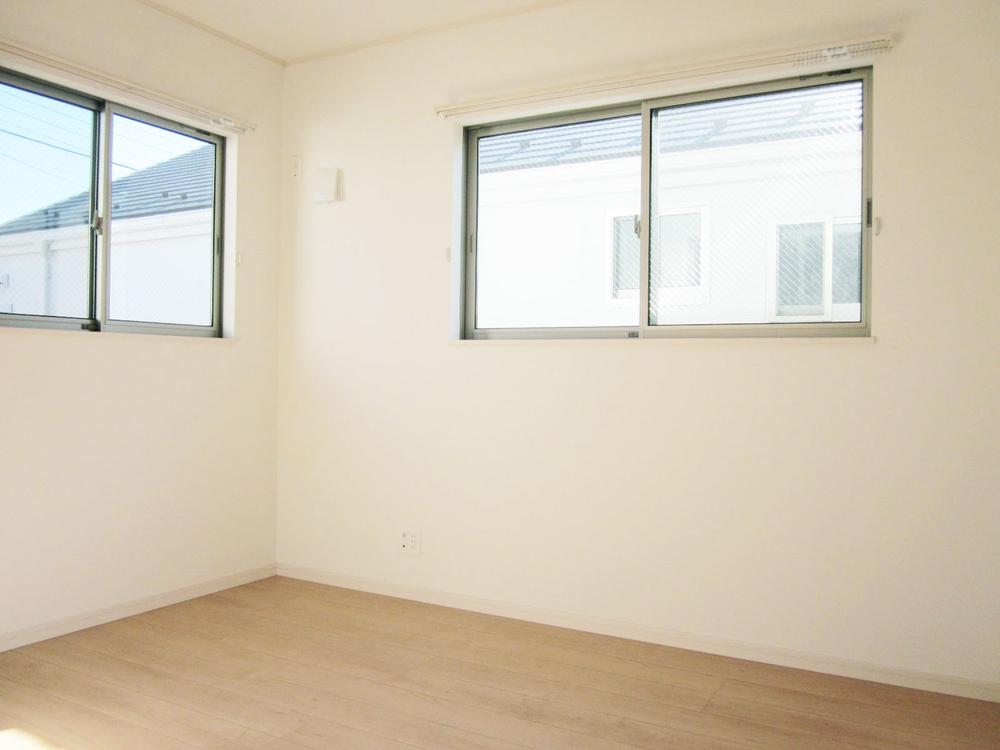 Western style room
洋室
Other Environmental Photoその他環境写真 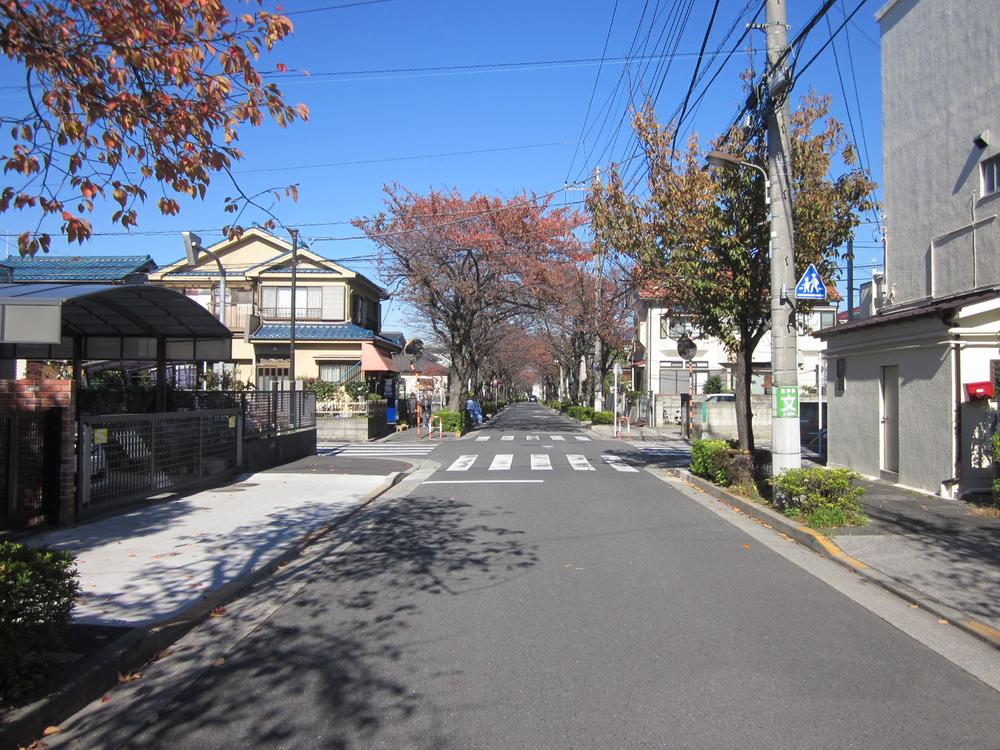 Frontal road
前面道路
Station駅 ![station. Nippori Toneri liner [Toneri Station] 1300m to](/images/tokyo/adachi/93e9bd0013.jpg) Nippori Toneri liner [Toneri Station] 1300m to
日暮里舎人ライナー【舎人駅】まで1300m
Primary school小学校 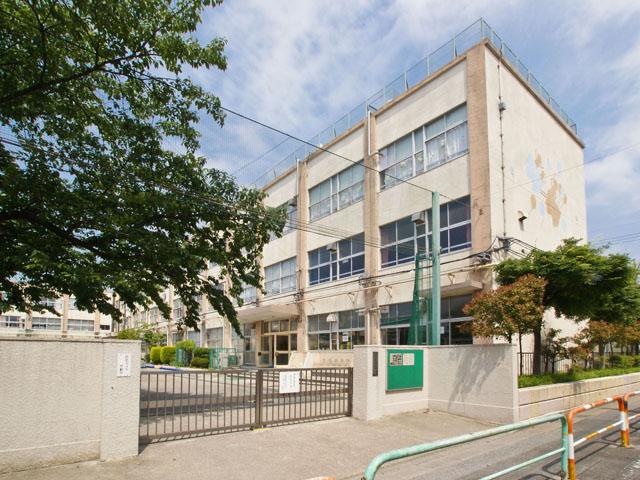 1000m to Adachi Ward diplomatic Elementary School
足立区立伊興小学校まで1000m
Junior high school中学校 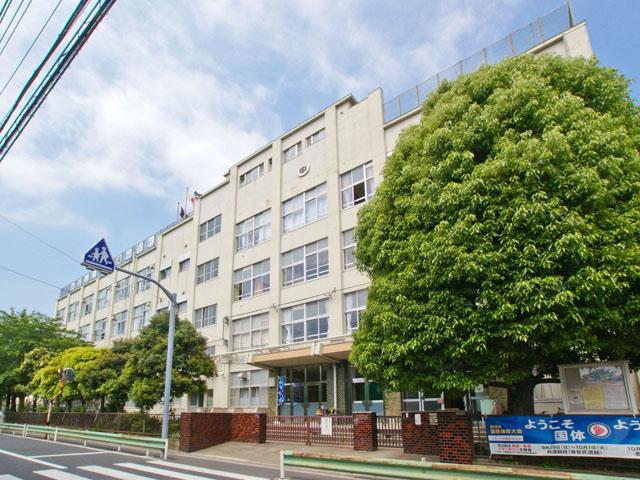 400m to Adachi Ward Nishiiko Junior High School
足立区立西伊興中学校まで400m
Location
|














![station. Nippori Toneri liner [Toneri Station] 1300m to](/images/tokyo/adachi/93e9bd0013.jpg)

