Used Homes » Kanto » Tokyo » Adachi-ku
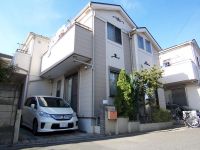 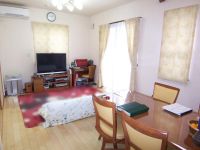
| | Adachi-ku, Tokyo 東京都足立区 |
| Nippori ・ Toneri liner "Jiangbei" walk 11 minutes 日暮里・舎人ライナー「江北」歩11分 |
| It is correspondence possible 5LDK even in a large family Shopping facilities, small ・ It is within a 10-minute walk junior high school 大家族でも対応可能な5LDKです 買物施設、小・中学校徒歩10分以内です |
| ■ July 2007 Built It is the old houses built for sale of Porras ■ Floor heating, Warm bath, Eco Jaws, TOSTEM card key system, etc. Enhancement is equipment ■ End shutter with the first floor LDK ■平成19年7月築 ポラスの旧分譲住宅です■床暖房、保温浴槽、エコジョーズ、トステムカードキーシステムなど 充実設備です■1階LDKにエンドシャッターつき |
Features pickup 特徴ピックアップ | | Pre-ground survey / Energy-saving water heaters / Super close / System kitchen / Bathroom Dryer / All room storage / Flat to the station / A quiet residential area / LDK15 tatami mats or more / Or more before road 6m / Japanese-style room / Face-to-face kitchen / Toilet 2 places / 2-story / South balcony / Double-glazing / Otobasu / Underfloor Storage / TV monitor interphone / Leafy residential area / Walk-in closet / Or more ceiling height 2.5m / Living stairs / Flat terrain / Floor heating 地盤調査済 /省エネ給湯器 /スーパーが近い /システムキッチン /浴室乾燥機 /全居室収納 /駅まで平坦 /閑静な住宅地 /LDK15畳以上 /前道6m以上 /和室 /対面式キッチン /トイレ2ヶ所 /2階建 /南面バルコニー /複層ガラス /オートバス /床下収納 /TVモニタ付インターホン /緑豊かな住宅地 /ウォークインクロゼット /天井高2.5m以上 /リビング階段 /平坦地 /床暖房 | Price 価格 | | 32,800,000 yen 3280万円 | Floor plan 間取り | | 5LDK 5LDK | Units sold 販売戸数 | | 1 units 1戸 | Total units 総戸数 | | 1 units 1戸 | Land area 土地面積 | | 101.76 sq m (30.78 tsubo) (Registration) 101.76m2(30.78坪)(登記) | Building area 建物面積 | | 111.37 sq m (33.68 tsubo) (Registration) 111.37m2(33.68坪)(登記) | Driveway burden-road 私道負担・道路 | | Nothing, East 8m width 無、東8m幅 | Completion date 完成時期(築年月) | | July 2007 2007年7月 | Address 住所 | | Adachi-ku, Tokyo Jiangbei 3 東京都足立区江北3 | Traffic 交通 | | Nippori ・ Toneri liner "Jiangbei" walk 11 minutes
Nippori ・ Toneri liner "Takano" walk 15 minutes
Nippori ・ Toneri liner "Nishiarai Daishi west" walk 17 minutes 日暮里・舎人ライナー「江北」歩11分
日暮里・舎人ライナー「高野」歩15分
日暮里・舎人ライナー「西新井大師西」歩17分
| Person in charge 担当者より | | Person in charge of real-estate and building Oyake Eiji Age: 30 Daigyokai Experience: 15 years day-to-day rapidly changing world situation, It also affects the environment surrounding the Japanese real estate. In order to create a better relationship with our customers, I kept in mind the easy advice to understand, such as property and loans to choose. Please feel free to contact us. 担当者宅建小宅 栄治年齢:30代業界経験:15年日々目まぐるしく変わる世界情勢が、日本の不動産を取り巻く環境にも影響しています。お客様とより良い関係を作るため、物件やローン選びなど分かり易くアドバイスを心掛けています。お気軽にご相談下さい。 | Contact お問い合せ先 | | TEL: 0800-603-0707 [Toll free] mobile phone ・ Also available from PHS
Caller ID is not notified
Please contact the "saw SUUMO (Sumo)"
If it does not lead, If the real estate company TEL:0800-603-0707【通話料無料】携帯電話・PHSからもご利用いただけます
発信者番号は通知されません
「SUUMO(スーモ)を見た」と問い合わせください
つながらない方、不動産会社の方は
| Building coverage, floor area ratio 建ぺい率・容積率 | | 60% ・ 200% 60%・200% | Time residents 入居時期 | | Consultation 相談 | Land of the right form 土地の権利形態 | | Ownership 所有権 | Structure and method of construction 構造・工法 | | Wooden 2-story 木造2階建 | Construction 施工 | | (Ltd.) a central residential (株)中央住宅 | Use district 用途地域 | | One middle and high 1種中高 | Other limitations その他制限事項 | | Height district, Quasi-fire zones 高度地区、準防火地域 | Overview and notices その他概要・特記事項 | | Contact: Oyake Eiji, Facilities: Public Water Supply, This sewage, City gas, Parking: car space 担当者:小宅 栄治、設備:公営水道、本下水、都市ガス、駐車場:カースペース | Company profile 会社概要 | | <Mediation> Minister of Land, Infrastructure and Transport (11) No. 002401 (Corporation) Prefecture Building Lots and Buildings Transaction Business Association (Corporation) metropolitan area real estate Fair Trade Council member (Ltd.) a central residential Umejima office Yubinbango121-0816 Adachi-ku, Tokyo Umejima 1-2-30 <仲介>国土交通大臣(11)第002401号(公社)埼玉県宅地建物取引業協会会員 (公社)首都圏不動産公正取引協議会加盟(株)中央住宅梅島営業所〒121-0816 東京都足立区梅島1-2-30 |
Local appearance photo現地外観写真 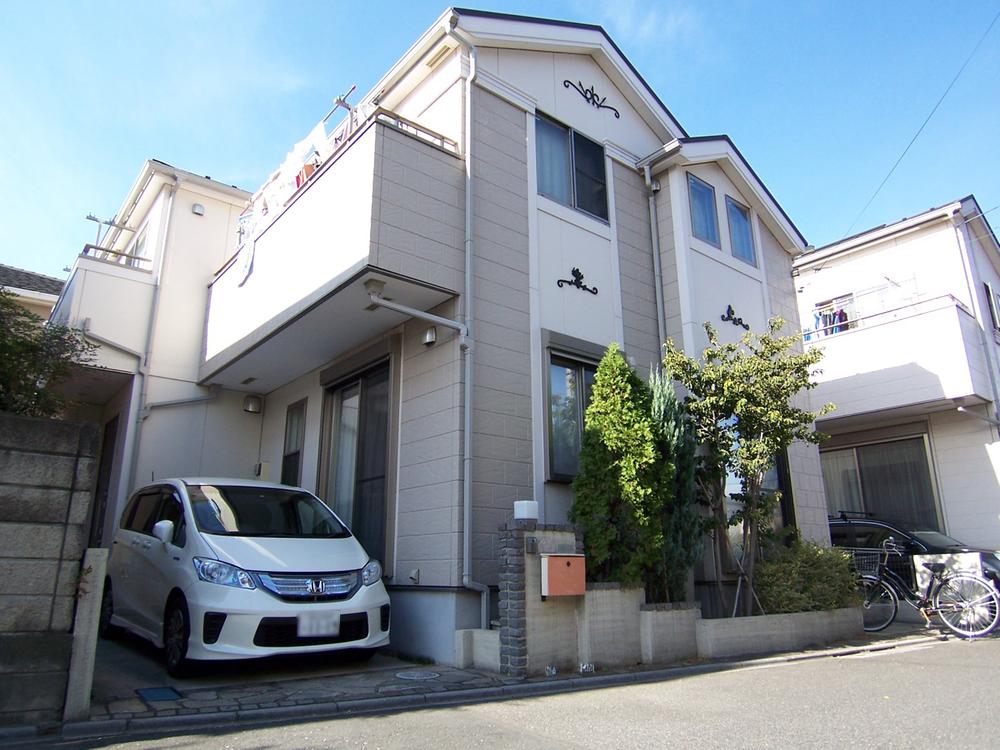 Local (11 May 2013) Shooting
現地(2013年11月)撮影
Livingリビング 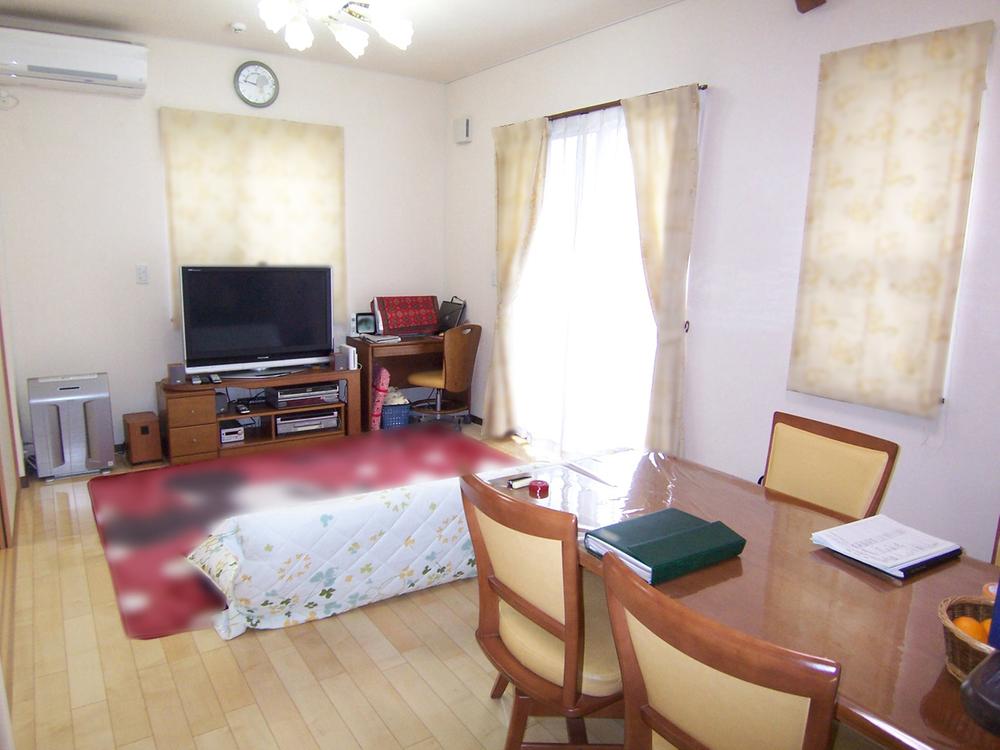 Indoor (11 May 2013) Shooting
室内(2013年11月)撮影
Kitchenキッチン 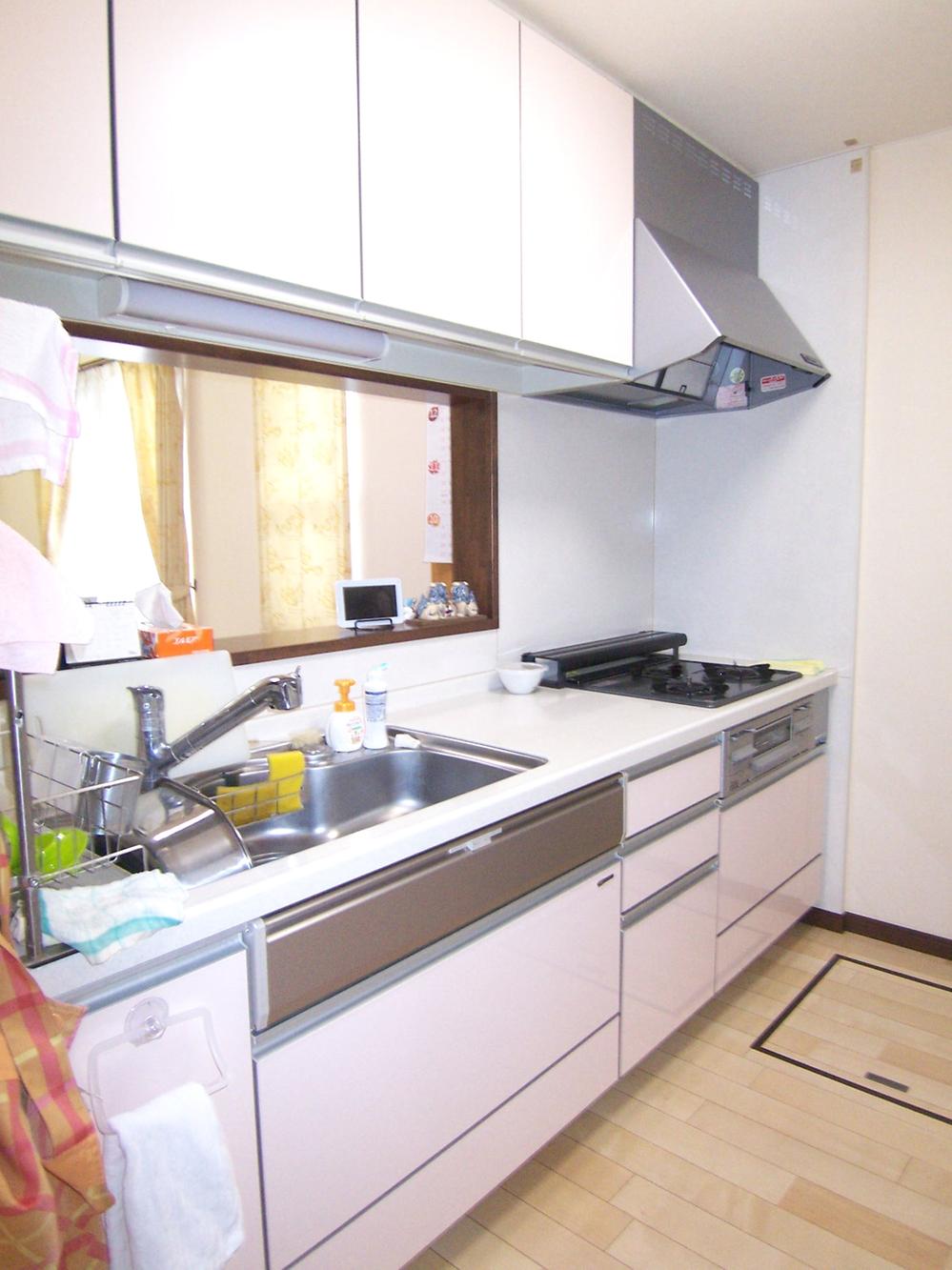 Indoor (11 May 2013) Shooting
室内(2013年11月)撮影
Bathroom浴室 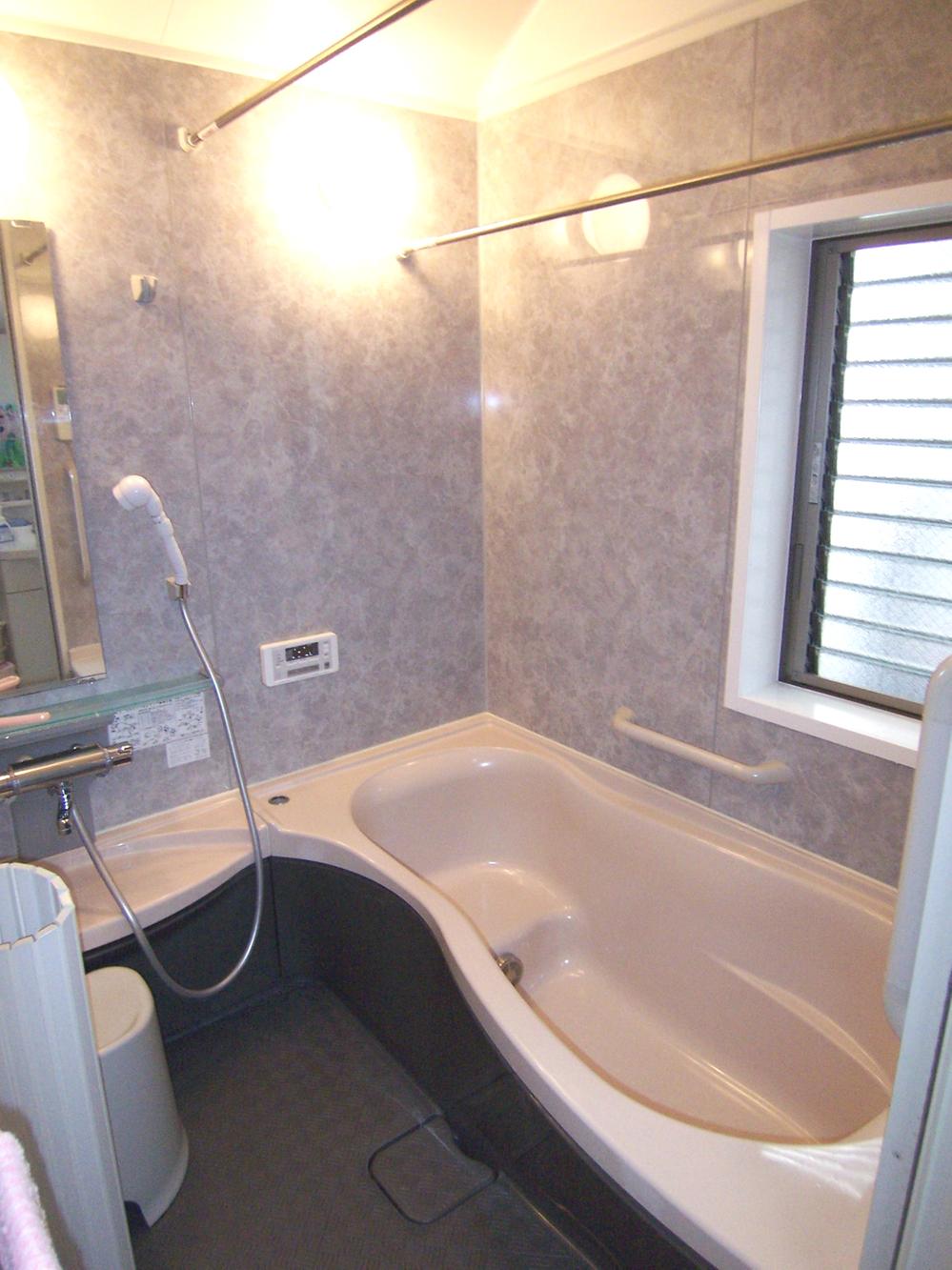 Indoor (11 May 2013) Shooting
室内(2013年11月)撮影
Toiletトイレ 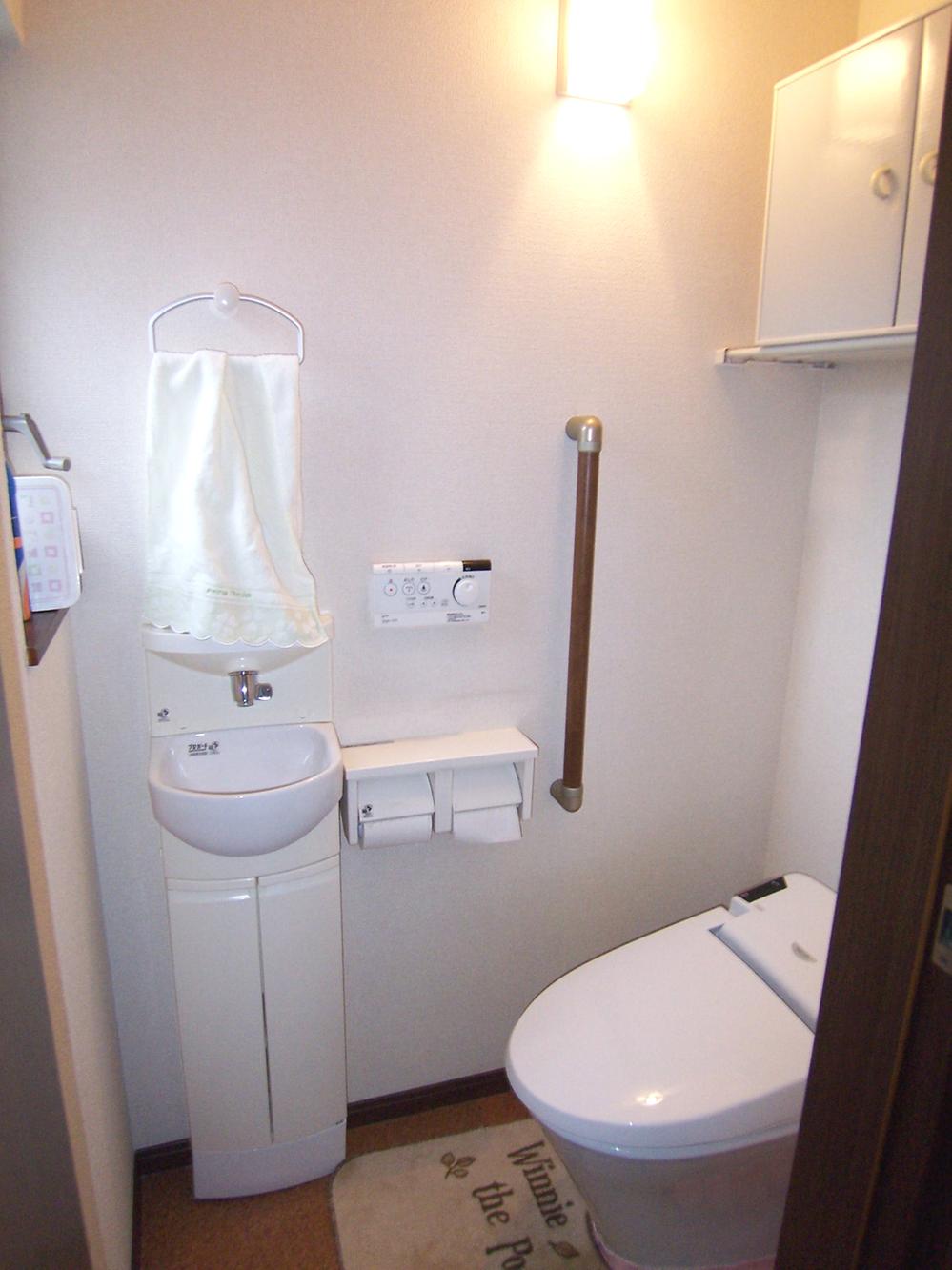 Indoor (11 May 2013) Shooting
室内(2013年11月)撮影
Wash basin, toilet洗面台・洗面所 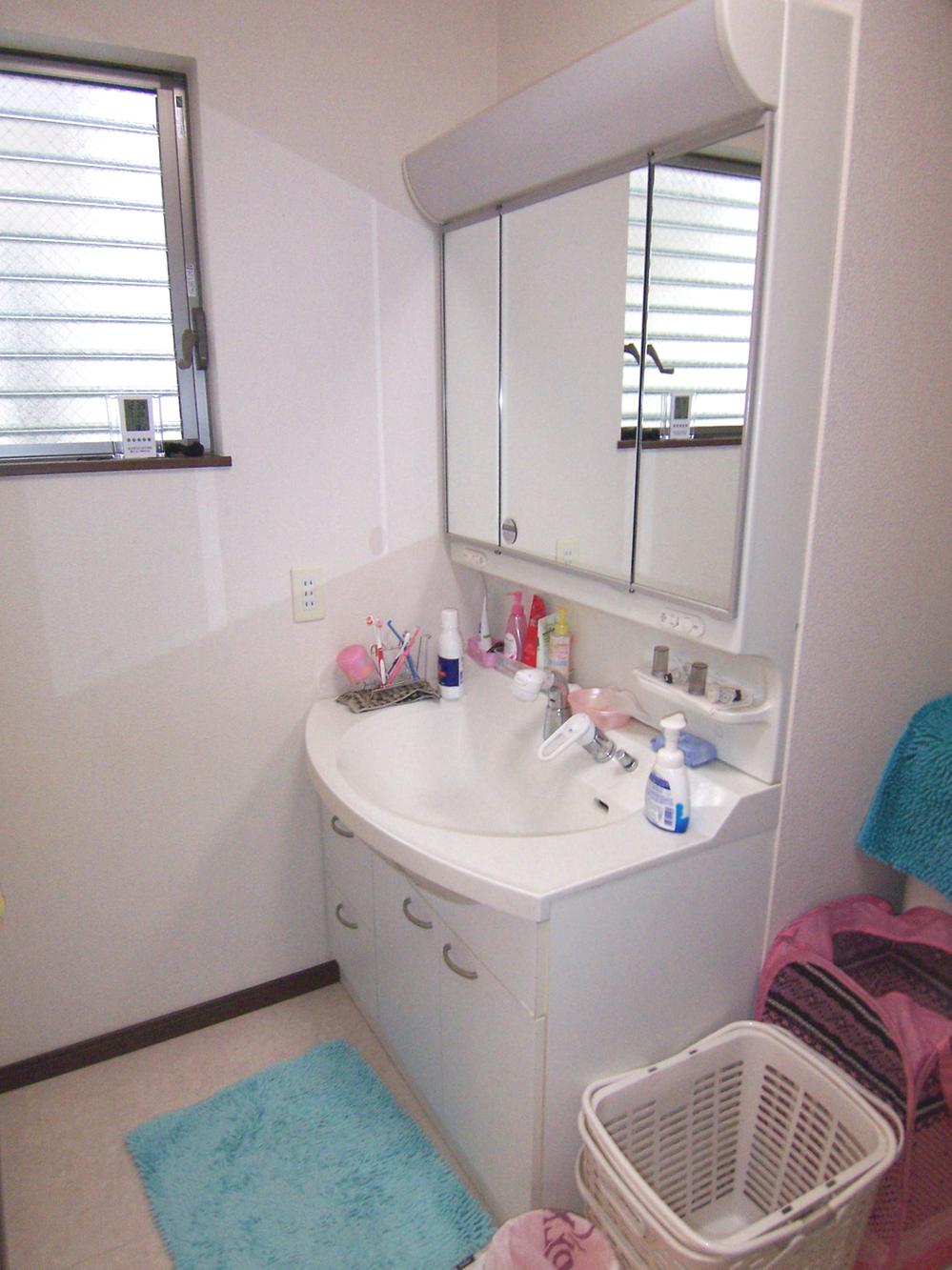 Indoor (11 May 2013) Shooting
室内(2013年11月)撮影
Floor plan間取り図 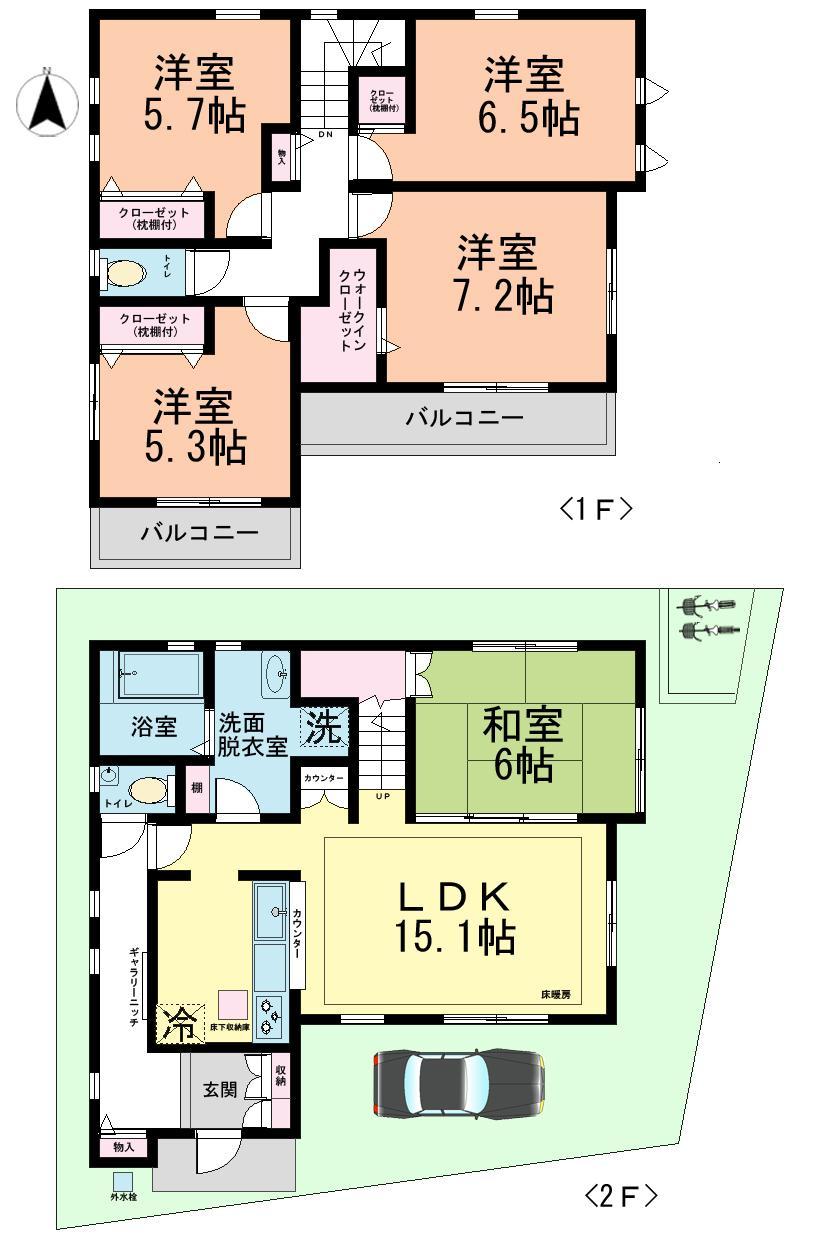 32,800,000 yen, 5LDK, Land area 101.76 sq m , Building area 111.37 sq m
3280万円、5LDK、土地面積101.76m2、建物面積111.37m2
Supermarketスーパー 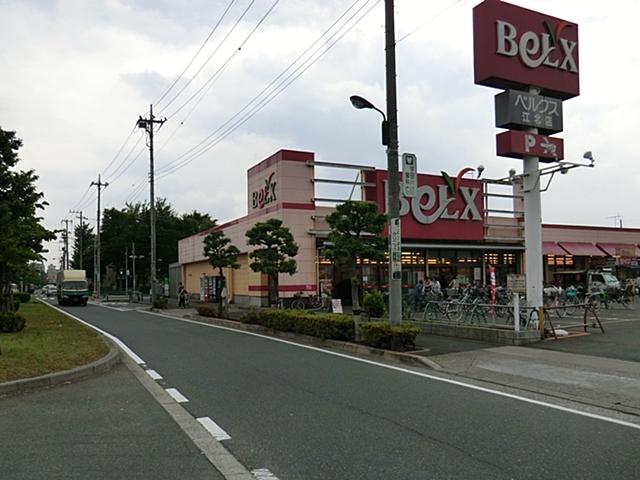 Bergs until Jiangbei shop 330m
ベルクス江北店まで330m
Park公園 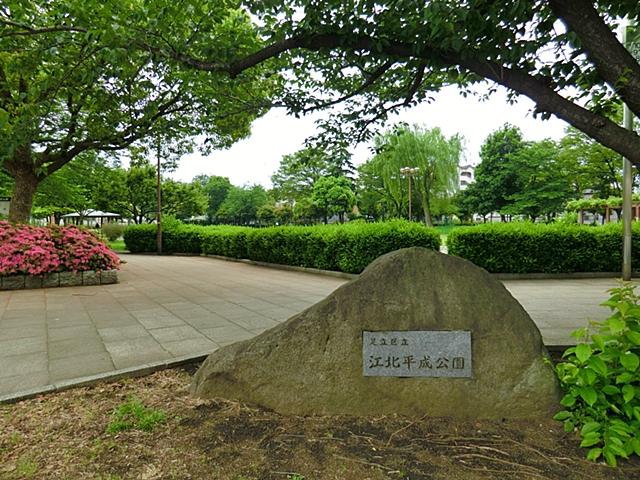 230m until the Jiangbei Heisei park
江北平成公園まで230m
Kindergarten ・ Nursery幼稚園・保育園 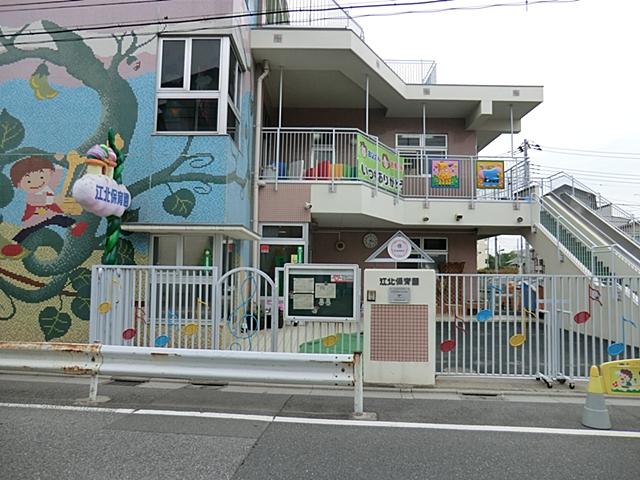 Jiangbei 240m to nursery school
江北保育園まで240m
Junior high school中学校 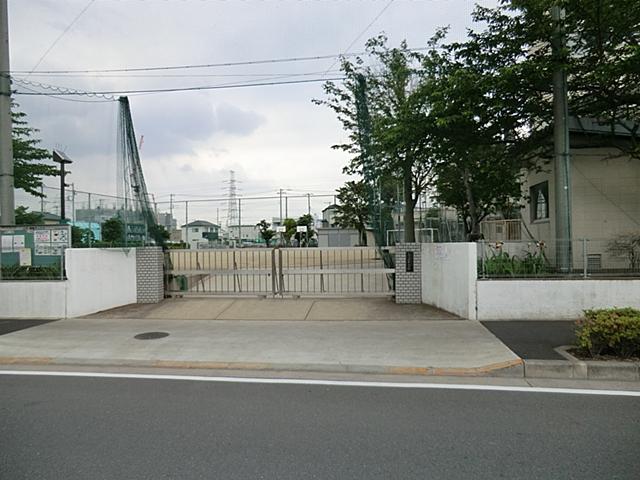 Uwanumata 440m until junior high school
上沼田中学校まで440m
Kindergarten ・ Nursery幼稚園・保育園 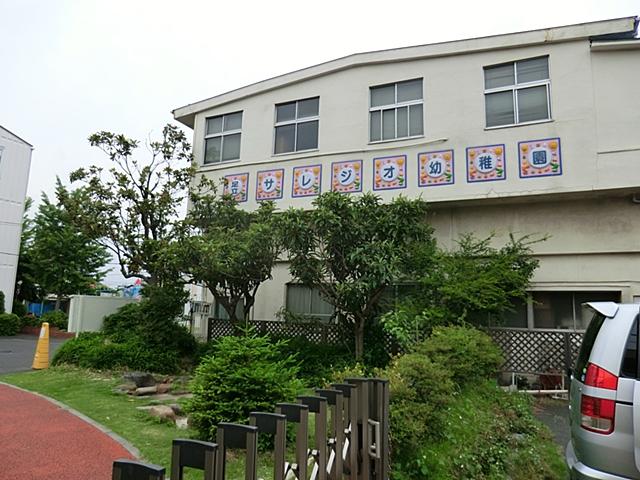 260m to Adachi Salesian kindergarten
足立サレジオ幼稚園まで260m
Government office役所 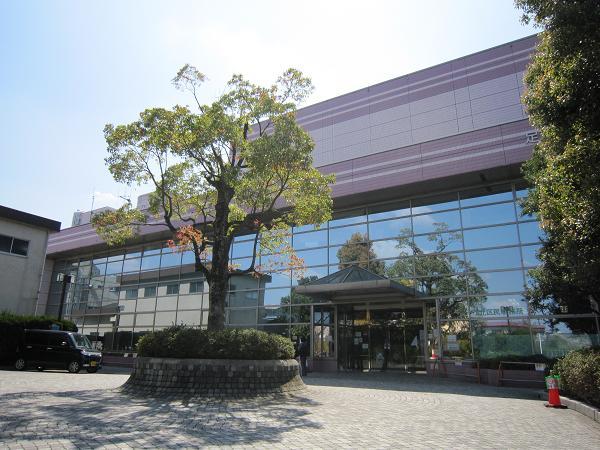 300m to Adachi-ku, Jiangbei Center
足立区江北センターまで300m
Hospital病院 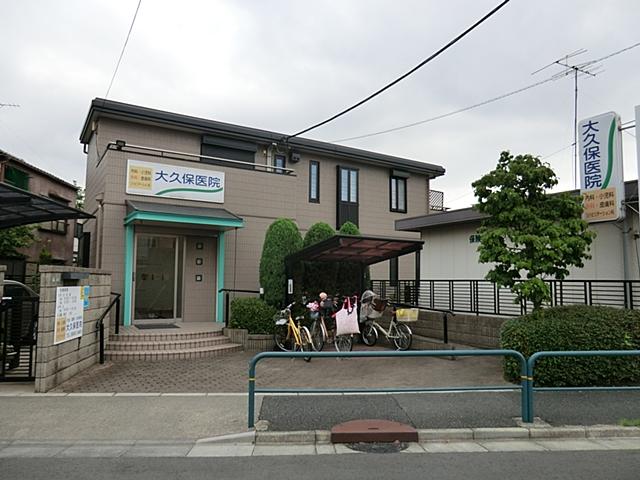 150m to Okubo clinic
大久保医院まで150m
Convenience storeコンビニ 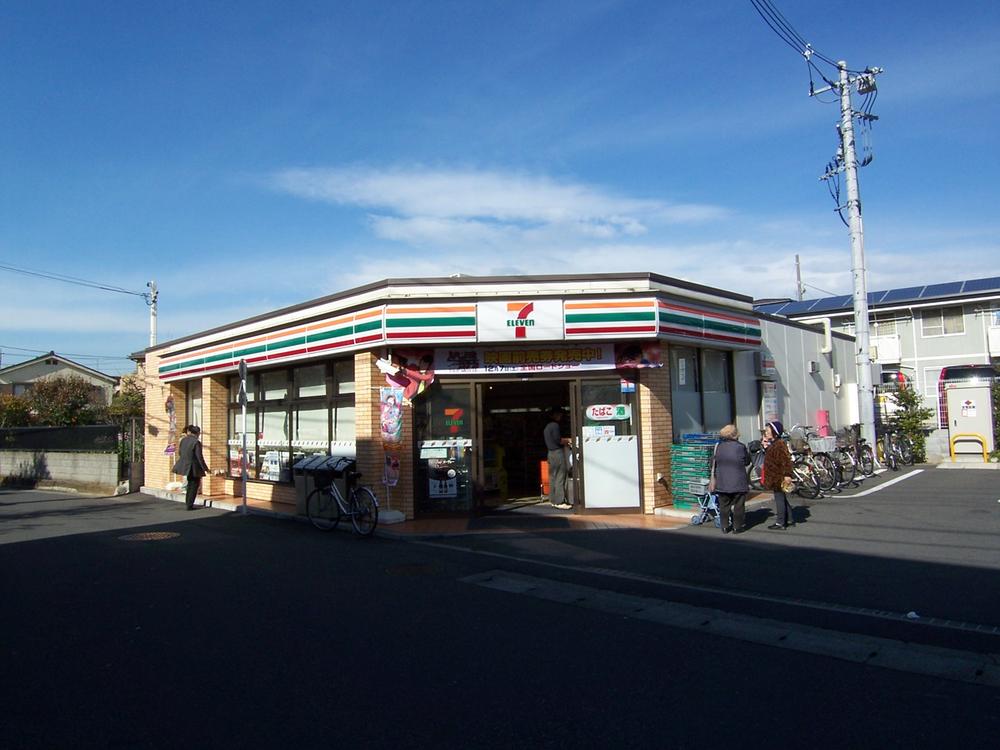 190m to Seven-Eleven Jiangbei 3-chome
セブンイレブン江北3丁目店まで190m
Primary school小学校 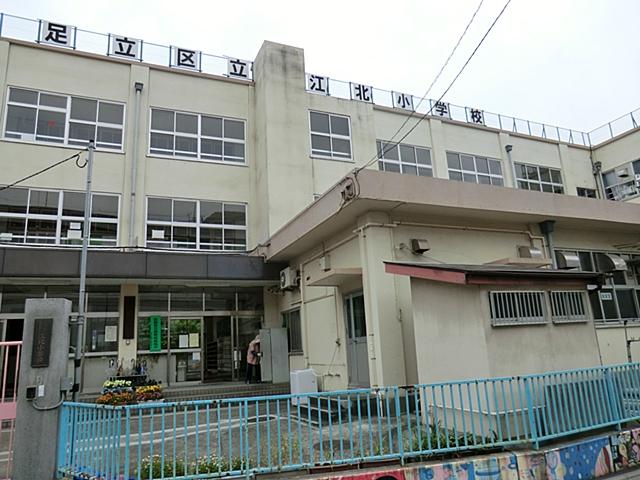 Jiangbei to elementary school 380m
江北小学校まで380m
Location
|

















