Used Homes » Kanto » Tokyo » Adachi-ku
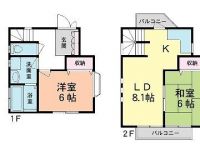 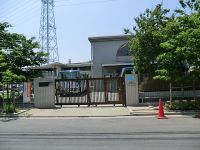
| | Adachi-ku, Tokyo 東京都足立区 |
| Nippori ・ Toneri liner "Yazaike" walk 5 minutes 日暮里・舎人ライナー「谷在家」歩5分 |
| All room storage, Flat to the station, Or more before road 6m, Corner lot, Toilet 2 places, 2 or more sides balcony, Three-story or more, City gas, Flat terrain 全居室収納、駅まで平坦、前道6m以上、角地、トイレ2ヶ所、2面以上バルコニー、3階建以上、都市ガス、平坦地 |
Features pickup 特徴ピックアップ | | All room storage / Flat to the station / Or more before road 6m / Corner lot / Toilet 2 places / 2 or more sides balcony / Three-story or more / City gas / Flat terrain 全居室収納 /駅まで平坦 /前道6m以上 /角地 /トイレ2ヶ所 /2面以上バルコニー /3階建以上 /都市ガス /平坦地 | Price 価格 | | 22,400,000 yen 2240万円 | Floor plan 間取り | | 4LDK 4LDK | Units sold 販売戸数 | | 1 units 1戸 | Total units 総戸数 | | 1 units 1戸 | Land area 土地面積 | | 60.26 sq m (18.22 tsubo) (Registration) 60.26m2(18.22坪)(登記) | Building area 建物面積 | | 91.08 sq m (27.55 tsubo) (Registration) 91.08m2(27.55坪)(登記) | Driveway burden-road 私道負担・道路 | | Nothing, North 6m width, East 8m width 無、北6m幅、東8m幅 | Completion date 完成時期(築年月) | | December 2001 2001年12月 | Address 住所 | | Adachi-ku, Tokyo Shikahama 8 東京都足立区鹿浜8 | Traffic 交通 | | Nippori ・ Toneri liner "Yazaike" walk 5 minutes 日暮里・舎人ライナー「谷在家」歩5分
| Person in charge 担当者より | | Rep Iwai HiroshiShun Age: 30 Daigyokai Experience: 8 years [Birthplace] Adachi-ku, Tokyo [hobby] Holiday cooking I was born and grew up is also Adachi. Super cheap ・ Delicious shop ・ hospital ・ Please ask anything to do and so on local story. Also, It is also a good sale before the information collection that take advantage of the local information network. 担当者岩井 容舜年齢:30代業界経験:8年【出身地】東京都足立区【趣味】休日の料理 生まれも育ちも足立区です。安いスーパー・おいしい店・病院・名所等々地元ネタは何でも聞いて下さい。また、地元の情報網を活かした売出し前の情報収集も得意です。 | Contact お問い合せ先 | | TEL: 0800-603-0707 [Toll free] mobile phone ・ Also available from PHS
Caller ID is not notified
Please contact the "saw SUUMO (Sumo)"
If it does not lead, If the real estate company TEL:0800-603-0707【通話料無料】携帯電話・PHSからもご利用いただけます
発信者番号は通知されません
「SUUMO(スーモ)を見た」と問い合わせください
つながらない方、不動産会社の方は
| Building coverage, floor area ratio 建ぺい率・容積率 | | 60% ・ 200% 60%・200% | Time residents 入居時期 | | February 2014 schedule 2014年2月予定 | Land of the right form 土地の権利形態 | | Ownership 所有権 | Structure and method of construction 構造・工法 | | Wooden three-story 木造3階建 | Use district 用途地域 | | One dwelling 1種住居 | Overview and notices その他概要・特記事項 | | Contact: Iwai HiroshiShun, Facilities: Public Water Supply, This sewage, City gas, Parking: car space 担当者:岩井 容舜、設備:公営水道、本下水、都市ガス、駐車場:カースペース | Company profile 会社概要 | | <Mediation> Minister of Land, Infrastructure and Transport (11) No. 002401 (Corporation) Prefecture Building Lots and Buildings Transaction Business Association (Corporation) metropolitan area real estate Fair Trade Council member (Ltd.) a central residential Umejima office Yubinbango121-0816 Adachi-ku, Tokyo Umejima 1-2-30 <仲介>国土交通大臣(11)第002401号(公社)埼玉県宅地建物取引業協会会員 (公社)首都圏不動産公正取引協議会加盟(株)中央住宅梅島営業所〒121-0816 東京都足立区梅島1-2-30 |
Floor plan間取り図 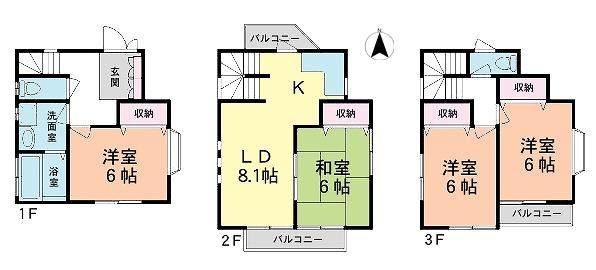 22,400,000 yen, 4LDK, Land area 60.26 sq m , Building area 91.08 sq m
2240万円、4LDK、土地面積60.26m2、建物面積91.08m2
Kindergarten ・ Nursery幼稚園・保育園 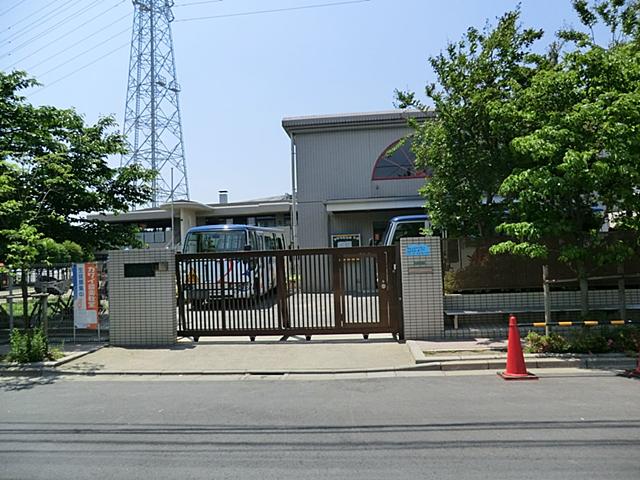 1100m until Sato kindergarten
佐藤幼稚園まで1100m
Primary school小学校 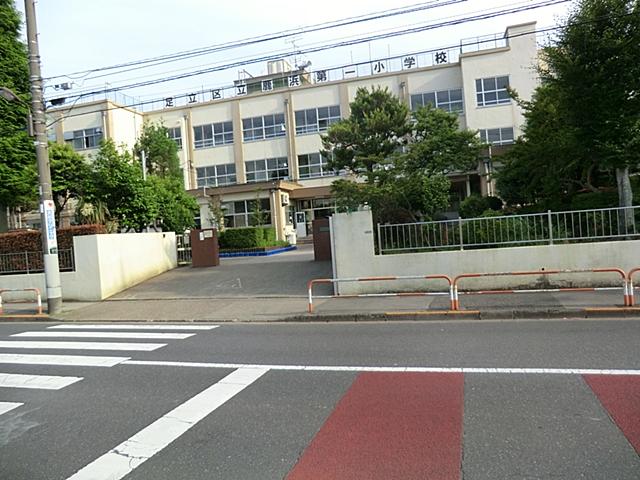 Shikahama 300m until the first elementary school
鹿浜第一小学校まで300m
Supermarketスーパー 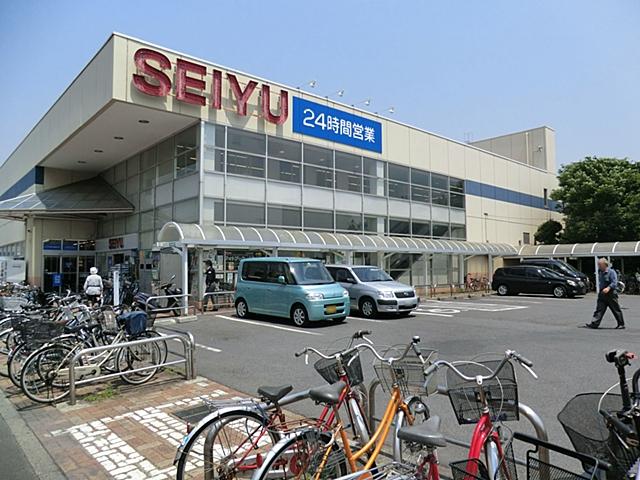 550m until Seiyu Kaga Shikahama shop
西友加賀鹿浜店まで550m
Junior high school中学校 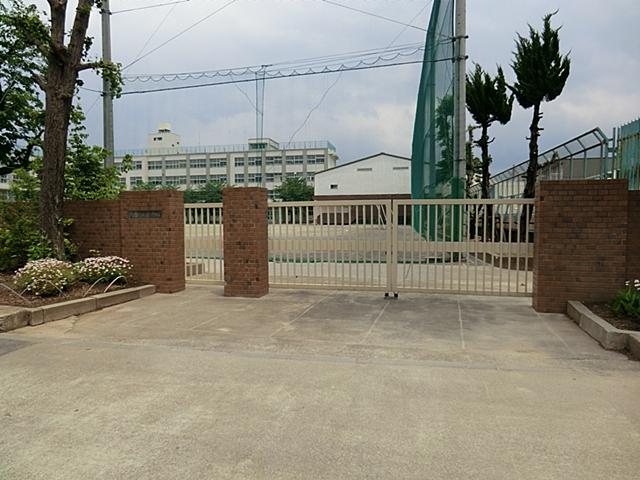 900m to Adachi eighth Junior High School
足立第八中学校まで900m
Kindergarten ・ Nursery幼稚園・保育園 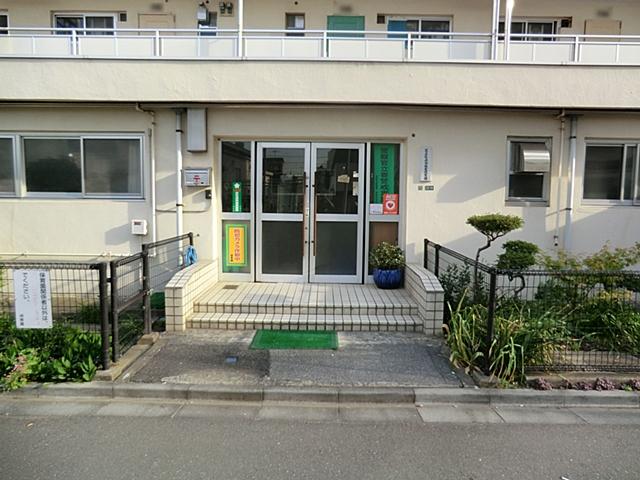 Yazaike 400m to nursery school
谷在家保育園まで400m
Park公園 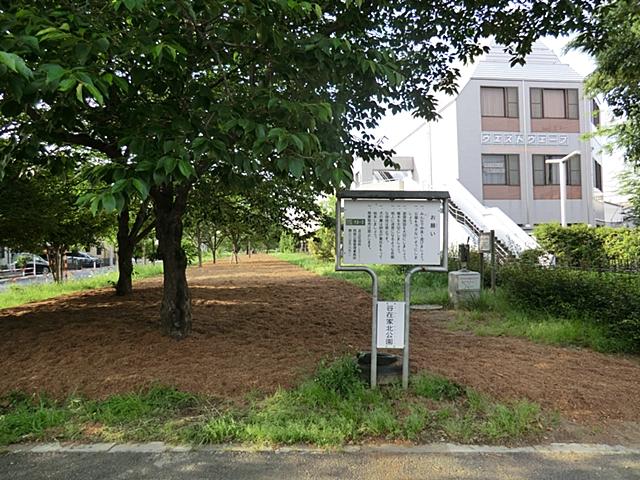 85m to Yazaike North Park
谷在家北公園まで85m
Hospital病院 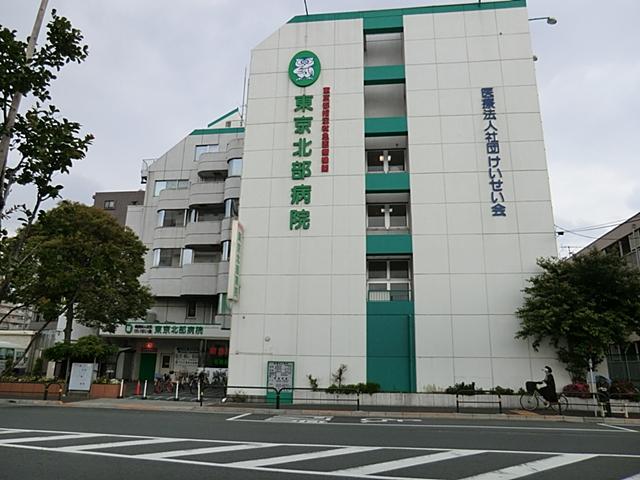 650m to northern Tokyo hospital
東京北部病院まで650m
Location
|









