Used Homes » Kanto » Tokyo » Adachi-ku
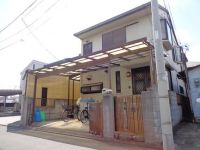 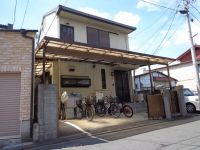
| | Adachi-ku, Tokyo 東京都足立区 |
| Nippori ・ Toneri liner "Yazaike" walk 11 minutes 日暮里・舎人ライナー「谷在家」歩11分 |
| July 1997 extension (unregistered part owner), Building coverage over, Sekisui Heim enforcement, Land area of about 39 square meters, 5m road surface, Parking Space Available, Yang per good, Tonerikoen close environment favorable 平成9年7月増築(未登記部分有)、建ぺい率オーバー、セキスイハイム施行、土地面積約39坪、5m道路面、駐車スペース有、陽当り良好、舎人公園至近環境良好 |
| ・ Walk up to Yazaike Station 11 minutes. Toneri access of direct 13 minutes until the liner Nishinippori. Such as from it and the Yamanote Line Nishinippori has is running because it is convenient to go to Tokyo. ・ Jiangbei a 12-minute walk from the northern green road park. In the north and south of the park to the south and Yazaike chome, 10 kinds about 210 cherry trees will compete for beauty. here, Bloom in spring and autumn of the year twice unusual "October Sakura" There are many. ・ Supermarket, Walk to the pharmacy 7 minutes. It is convenient to shopping. ・谷在家駅まで徒歩11分。舎人ライナー西日暮里まで直通13分のアクセス。西日暮里からですと山手線などが走っていますので都内に行くのに便利です。・江北北部緑道公園まで徒歩12分。南側を谷在家二丁目とする南北の公園で、10種類約210本のサクラが美しさを競います。ここは、春と秋の年2回咲く珍しい「十月桜」が多数あります。・スーパー、薬局まで徒歩7分。買い物に便利です。 |
Features pickup 特徴ピックアップ | | Facing south / Yang per good / Flat to the station / A quiet residential area / Japanese-style room / Toilet 2 places / 2-story / South balcony / City gas 南向き /陽当り良好 /駅まで平坦 /閑静な住宅地 /和室 /トイレ2ヶ所 /2階建 /南面バルコニー /都市ガス | Price 価格 | | 29,800,000 yen 2980万円 | Floor plan 間取り | | 4DK 4DK | Units sold 販売戸数 | | 1 units 1戸 | Land area 土地面積 | | 129.73 sq m (39.24 square meters) 129.73m2(39.24坪) | Building area 建物面積 | | 142.13 sq m (42.99 square meters) 142.13m2(42.99坪) | Driveway burden-road 私道負担・道路 | | Nothing, North 5m width 無、北5m幅 | Completion date 完成時期(築年月) | | January 1991 1991年1月 | Address 住所 | | Adachi-ku, Tokyo Nishiiko 1 東京都足立区西伊興1 | Traffic 交通 | | Nippori ・ Toneri liner "Yazaike" walk 11 minutes 日暮里・舎人ライナー「谷在家」歩11分
| Person in charge 担当者より | | The person in charge Tanaka Yasuyuki age: and help it to achieve the 30's your dream of it that can be, That is stay together on the fly, I think really that happy. To better proposed as possible, We are allowed to study every day. 担当者田中 康行年齢:30代お客様の夢を実現する事のお手伝いが出来ることと、その場に一緒に居られる事は、本当に幸せな事だと思います。よりよい提案が出来る様に、日々勉強させて頂いております。 | Contact お問い合せ先 | | TEL: 0800-603-6306 [Toll free] mobile phone ・ Also available from PHS
Caller ID is not notified
Please contact the "saw SUUMO (Sumo)"
If it does not lead, If the real estate company TEL:0800-603-6306【通話料無料】携帯電話・PHSからもご利用いただけます
発信者番号は通知されません
「SUUMO(スーモ)を見た」と問い合わせください
つながらない方、不動産会社の方は
| Building coverage, floor area ratio 建ぺい率・容積率 | | Fifty percent ・ 150% 50%・150% | Time residents 入居時期 | | Consultation 相談 | Land of the right form 土地の権利形態 | | Ownership 所有権 | Structure and method of construction 構造・工法 | | Light-gauge steel 2-story 軽量鉄骨2階建 | Use district 用途地域 | | One low-rise 1種低層 | Overview and notices その他概要・特記事項 | | Contact: Tanaka Yasuyuki, Facilities: This sewage, City gas, Building confirmation number:., Parking: car space 担当者:田中 康行、設備:本下水、都市ガス、建築確認番号:.、駐車場:カースペース | Company profile 会社概要 | | <Mediation> Governor of Tokyo (1) the first 089,301 No. Century 21 (Ltd.) dwelling & amp; Smile Yubinbango121-0823 Adachi-ku, Tokyo diplomatic 1-24-25 <仲介>東京都知事(1)第089301号センチュリー21(株)住まい&スマイル〒121-0823 東京都足立区伊興1-24-25 |
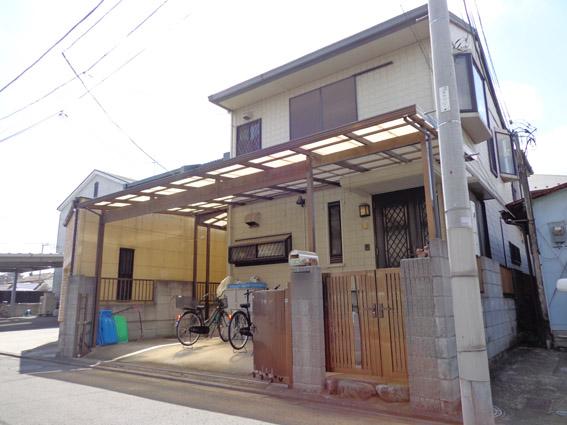 Local appearance photo
現地外観写真
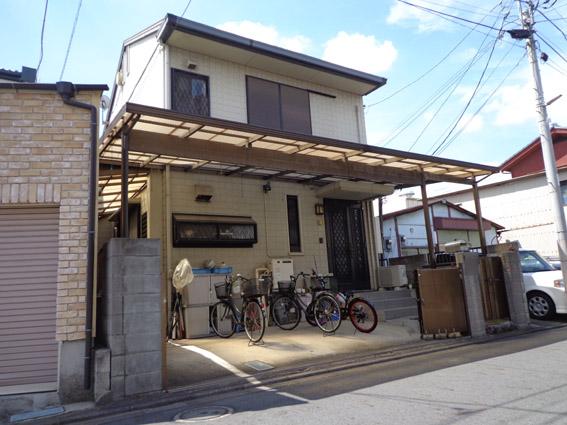 Local appearance photo
現地外観写真
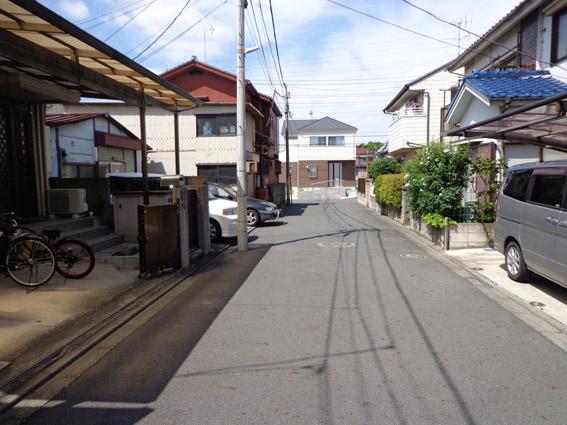 Local photos, including front road
前面道路含む現地写真
Floor plan間取り図 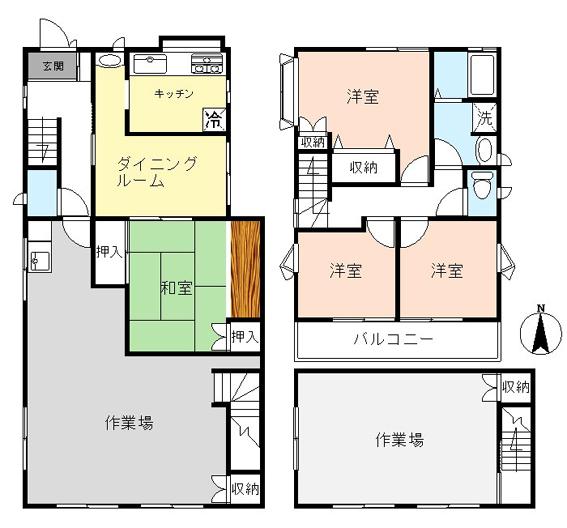 29,800,000 yen, 4DK, Land area 129.73 sq m , Building area 142.13 sq m floor plan
2980万円、4DK、土地面積129.73m2、建物面積142.13m2 間取り図
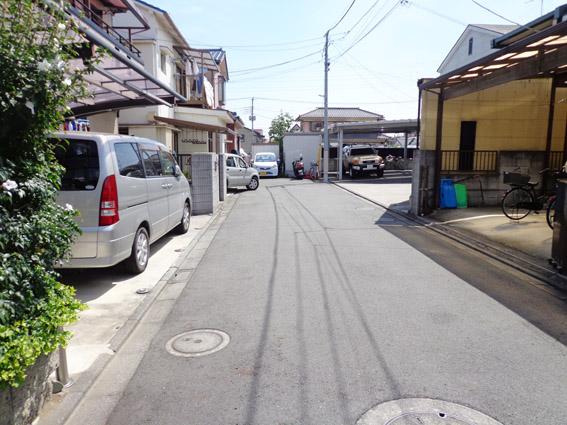 Local photos, including front road
前面道路含む現地写真
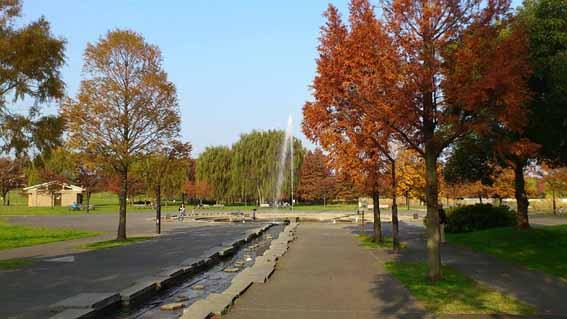 park
公園
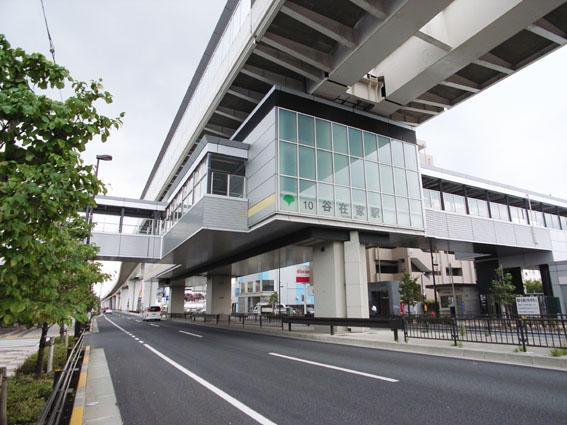 Other
その他
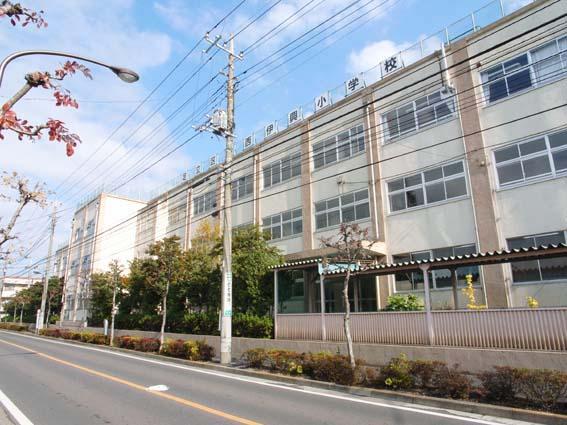 Primary school
小学校
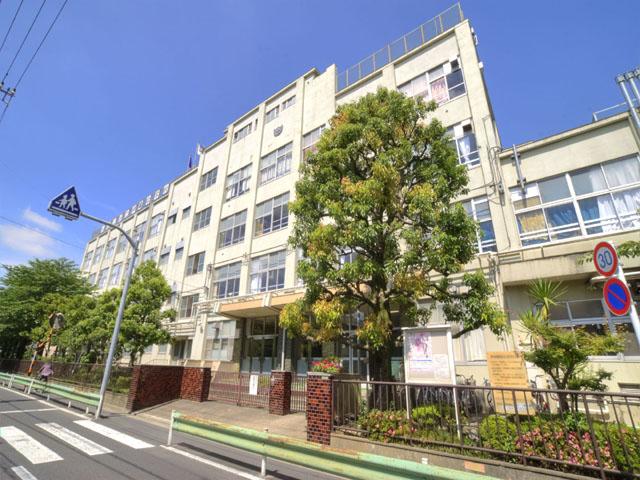 Junior high school
中学校
Location
|










