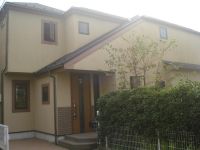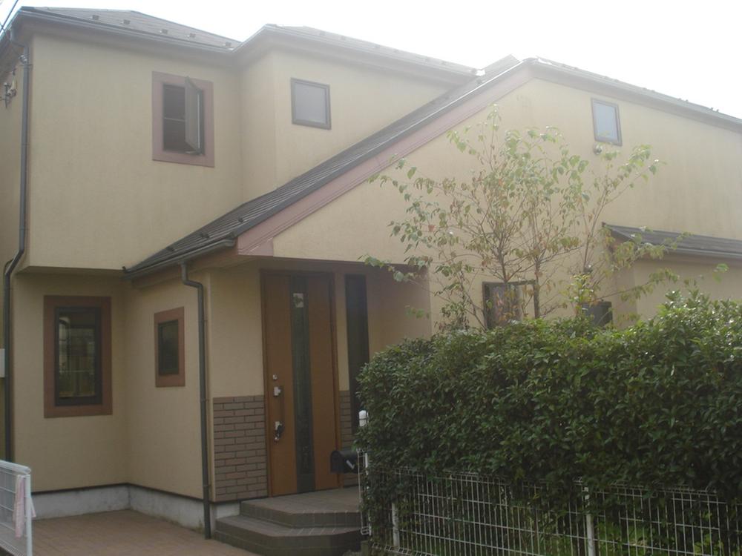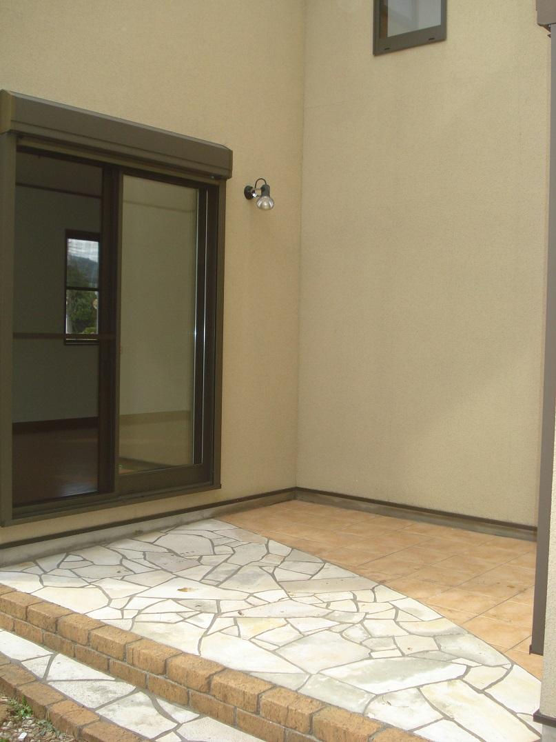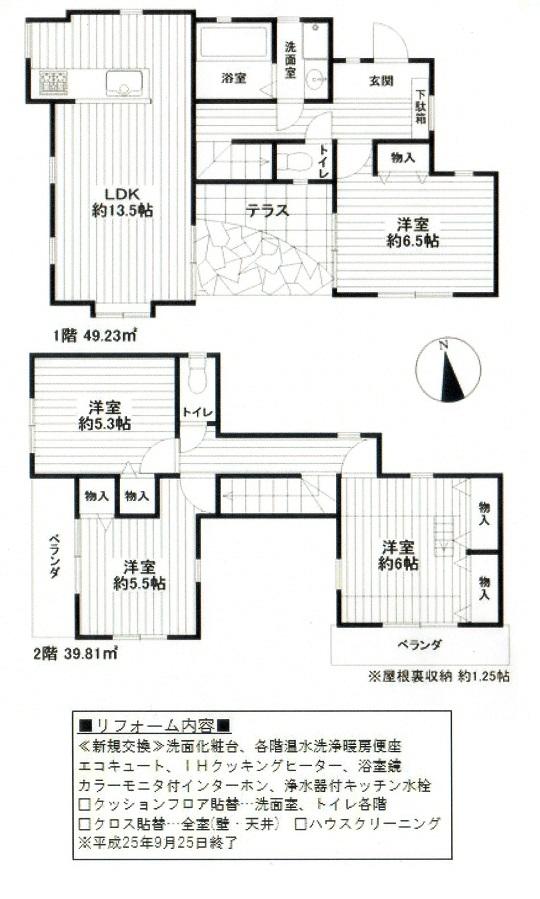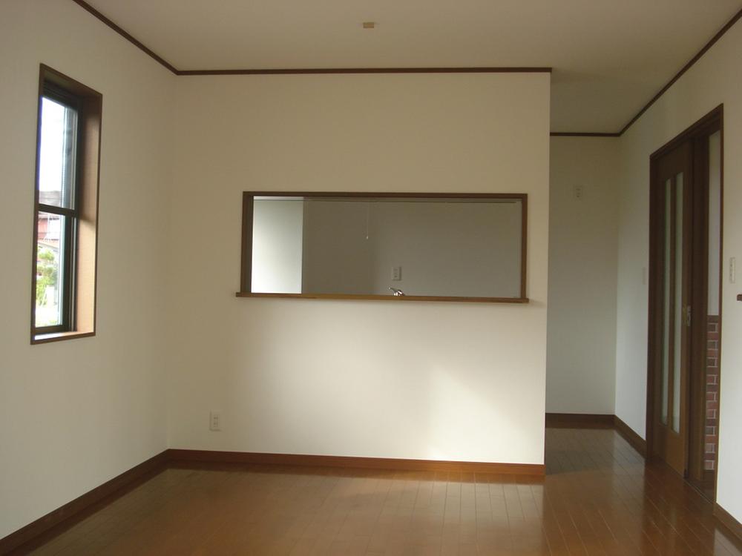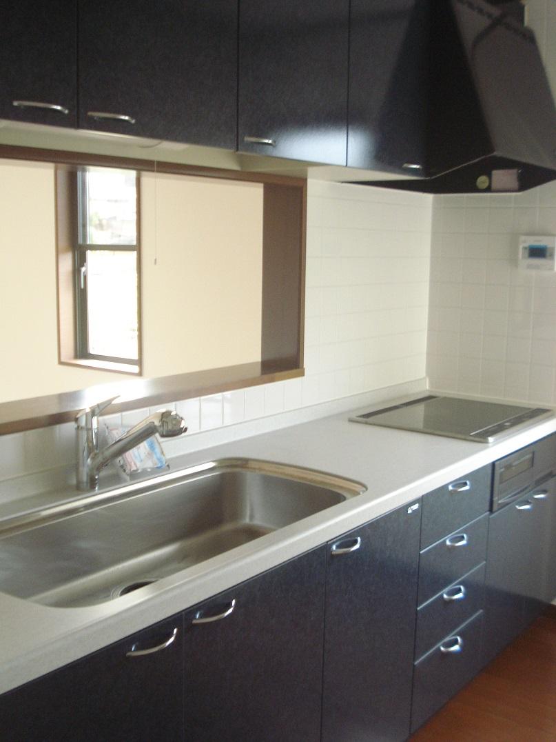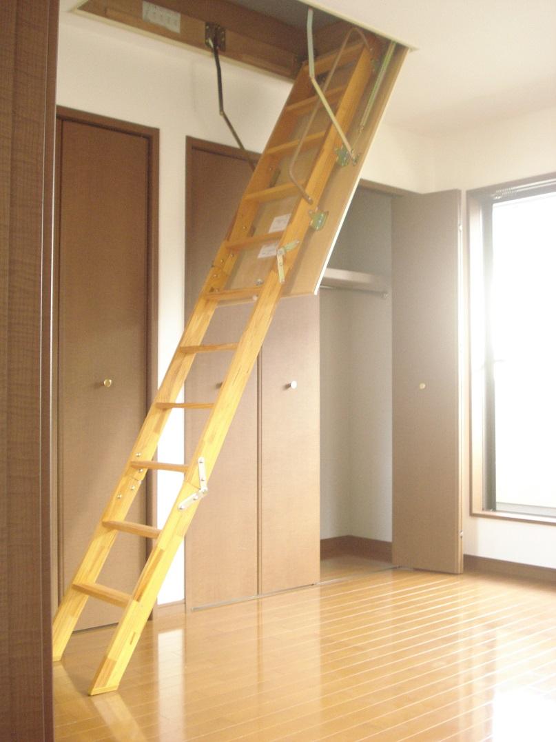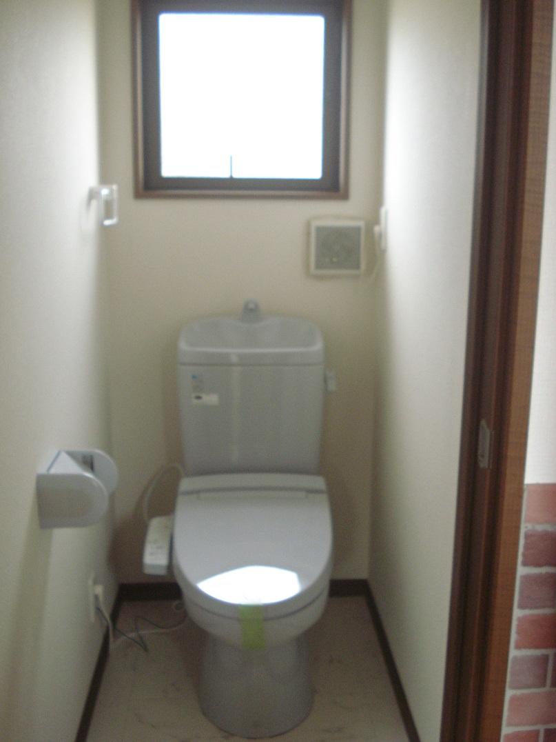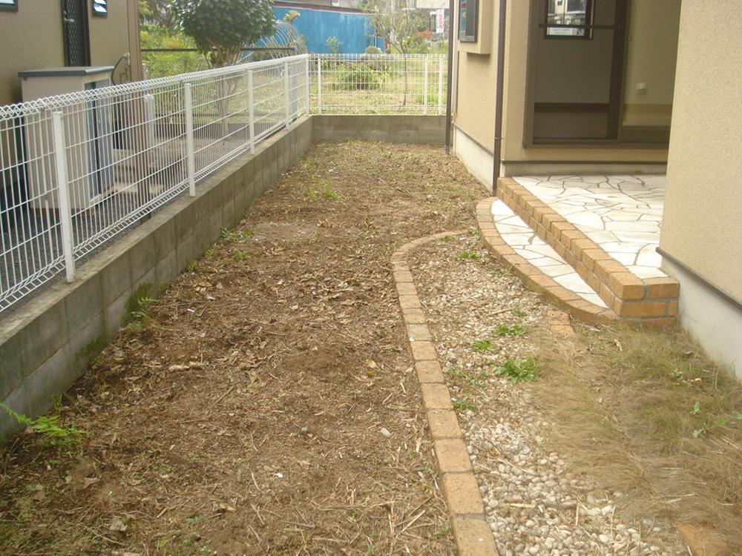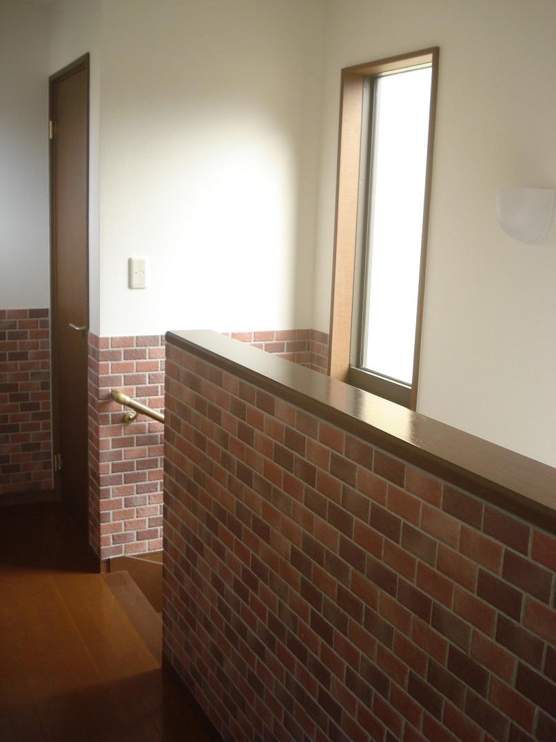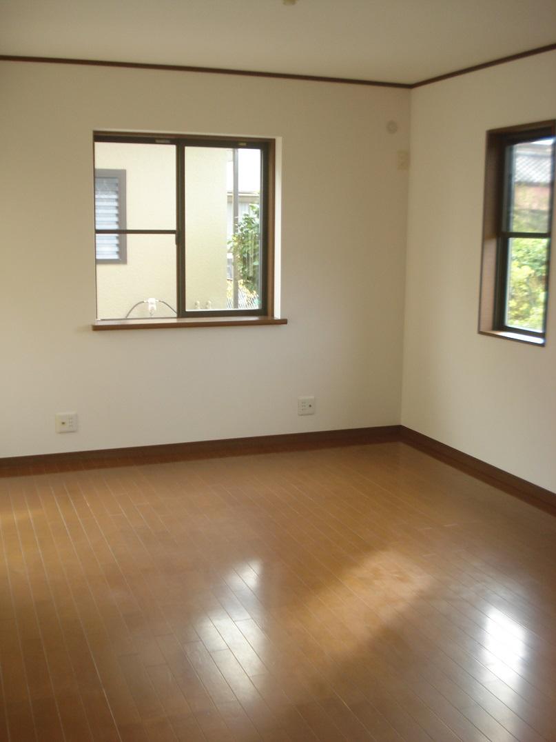|
|
Tokyo Akiruno
東京都あきる野市
|
|
JR Itsukaichi "Musashi Masuko" walk 7 minutes
JR五日市線「武蔵増戸」歩7分
|
|
Per yang with a courtyard terrace good beauty built single-family (all-electric homes)
中庭テラスを備えた陽当り良好な美築一戸建て(オール電化住宅)
|
|
Interior renovation also completed, We become very beautiful so please feel free to preview
室内リフォームも完了し、とても綺麗になっておりますのでお気軽にご内覧下さい
|
Features pickup 特徴ピックアップ | | Immediate Available / It is close to the city / Interior renovation / Facing south / System kitchen / Yang per good / A quiet residential area / Around traffic fewer / Washbasin with shower / Toilet 2 places / Bathroom 1 tsubo or more / 2-story / 2 or more sides balcony / Otobasu / Warm water washing toilet seat / Nantei / The window in the bathroom / TV monitor interphone / Leafy residential area / Ventilation good / All living room flooring / IH cooking heater / Water filter / All-electric / Flat terrain / Attic storage / terrace 即入居可 /市街地が近い /内装リフォーム /南向き /システムキッチン /陽当り良好 /閑静な住宅地 /周辺交通量少なめ /シャワー付洗面台 /トイレ2ヶ所 /浴室1坪以上 /2階建 /2面以上バルコニー /オートバス /温水洗浄便座 /南庭 /浴室に窓 /TVモニタ付インターホン /緑豊かな住宅地 /通風良好 /全居室フローリング /IHクッキングヒーター /浄水器 /オール電化 /平坦地 /屋根裏収納 /テラス |
Price 価格 | | 21,800,000 yen 2180万円 |
Floor plan 間取り | | 4LDK 4LDK |
Units sold 販売戸数 | | 1 units 1戸 |
Land area 土地面積 | | 132.3 sq m (measured) 132.3m2(実測) |
Building area 建物面積 | | 89.04 sq m (measured) 89.04m2(実測) |
Driveway burden-road 私道負担・道路 | | Nothing, North 4.5m width 無、北4.5m幅 |
Completion date 完成時期(築年月) | | March 2003 2003年3月 |
Address 住所 | | Tokyo Akiruno Yamada 東京都あきる野市山田 |
Traffic 交通 | | JR Itsukaichi "Musashi Masuko" walk 7 minutes JR五日市線「武蔵増戸」歩7分
|
Related links 関連リンク | | [Related Sites of this company] 【この会社の関連サイト】 |
Contact お問い合せ先 | | Daikyo Home (Ltd.) TEL: 0428-24-1633 Please inquire as "saw SUUMO (Sumo)" 大京ホーム(株)TEL:0428-24-1633「SUUMO(スーモ)を見た」と問い合わせください |
Building coverage, floor area ratio 建ぺい率・容積率 | | 40% ・ 80% 40%・80% |
Time residents 入居時期 | | Immediate available 即入居可 |
Land of the right form 土地の権利形態 | | Ownership 所有権 |
Structure and method of construction 構造・工法 | | Wooden 2-story (framing method) 木造2階建(軸組工法) |
Renovation リフォーム | | 2013 September interior renovation completed (kitchen ・ toilet ・ wall ・ Eco Cute) 2013年9月内装リフォーム済(キッチン・トイレ・壁・エコキュート) |
Use district 用途地域 | | One low-rise 1種低層 |
Other limitations その他制限事項 | | Regulations have by the Aviation Law, Height district 航空法による規制有、高度地区 |
Overview and notices その他概要・特記事項 | | Facilities: Public Water Supply, This sewage, Individual LPG, Parking: car space 設備:公営水道、本下水、個別LPG、駐車場:カースペース |
Company profile 会社概要 | | <Mediation> Governor of Tokyo (9) No. 042718 Daikyo Home Co., Ltd. Yubinbango198-0036 Ome, Tokyo Kawabe-cho 5-12-6 <仲介>東京都知事(9)第042718号大京ホーム(株)〒198-0036 東京都青梅市河辺町5-12-6 |
