Used Homes » Kanto » Tokyo » Akiruno
 
| | Tokyo Akiruno 東京都あきる野市 |
| JR Itsukaichi "Higashiakiru" walk 13 minutes JR五日市線「東秋留」歩13分 |
| Immediate Available, Interior renovation, System kitchen, Flat to the station, LDK15 tatami mats or more, Around traffic fewer, Face-to-face kitchen, 2-story, Underfloor Storage, Leafy residential area, All living room flooring, Flat terrain 即入居可、内装リフォーム、システムキッチン、駅まで平坦、LDK15畳以上、周辺交通量少なめ、対面式キッチン、2階建、床下収納、緑豊かな住宅地、全居室フローリング、平坦地 |
| Immediate Available, Interior renovation, System kitchen, Flat to the station, LDK15 tatami mats or more, Around traffic fewer, Face-to-face kitchen, 2-story, Underfloor Storage, Leafy residential area, All living room flooring, Flat terrain 即入居可、内装リフォーム、システムキッチン、駅まで平坦、LDK15畳以上、周辺交通量少なめ、対面式キッチン、2階建、床下収納、緑豊かな住宅地、全居室フローリング、平坦地 |
Features pickup 特徴ピックアップ | | Immediate Available / Interior renovation / System kitchen / Flat to the station / LDK15 tatami mats or more / Around traffic fewer / Face-to-face kitchen / 2-story / Underfloor Storage / Leafy residential area / All living room flooring / Flat terrain 即入居可 /内装リフォーム /システムキッチン /駅まで平坦 /LDK15畳以上 /周辺交通量少なめ /対面式キッチン /2階建 /床下収納 /緑豊かな住宅地 /全居室フローリング /平坦地 | Price 価格 | | 17.8 million yen 1780万円 | Floor plan 間取り | | 3LDK 3LDK | Units sold 販売戸数 | | 1 units 1戸 | Land area 土地面積 | | 120.38 sq m (registration) 120.38m2(登記) | Building area 建物面積 | | 89.42 sq m (registration) 89.42m2(登記) | Driveway burden-road 私道負担・道路 | | Nothing, North 5m width, Northwest 5m width 無、北5m幅、北西5m幅 | Completion date 完成時期(築年月) | | April 2002 2002年4月 | Address 住所 | | Tokyo Akiruno Nobe 東京都あきる野市野辺 | Traffic 交通 | | JR Itsukaichi "Higashiakiru" walk 13 minutes JR五日市線「東秋留」歩13分
| Related links 関連リンク | | [Related Sites of this company] 【この会社の関連サイト】 | Person in charge 担当者より | | Person in charge of real-estate and building Hayato Yoshizawa Age: 30 Daigyokai experience: we aim to eight years again met by a salesman who can want to consult! The sale to the person who thought, I do not lead to conclusion of a contract if the move. My conclusion of a contract performance has created a track record in the action and the proposed force. Please ordering by all means. 担当者宅建吉澤隼人年齢:30代業界経験:8年もう一度会って相談したいと思っていただける営業マンを目指しております!売却をお考えの方へ、私が動かなければ成約に結びつきません。私の成約実績は行動力と提案力で実績をつくりました。ぜひご用命ください。 | Contact お問い合せ先 | | TEL: 0800-602-4449 [Toll free] mobile phone ・ Also available from PHS
Caller ID is not notified
Please contact the "saw SUUMO (Sumo)"
If it does not lead, If the real estate company TEL:0800-602-4449【通話料無料】携帯電話・PHSからもご利用いただけます
発信者番号は通知されません
「SUUMO(スーモ)を見た」と問い合わせください
つながらない方、不動産会社の方は
| Time residents 入居時期 | | Immediate available 即入居可 | Land of the right form 土地の権利形態 | | Ownership 所有権 | Structure and method of construction 構造・工法 | | Wooden 2-story 木造2階建 | Renovation リフォーム | | July 2013 interior renovation completed (kitchen ・ toilet ・ wall) 2013年7月内装リフォーム済(キッチン・トイレ・壁) | Overview and notices その他概要・特記事項 | | The person in charge: Hayato Yoshizawa, Facilities: Public Water Supply, This sewage, Individual LPG 担当者:吉澤隼人、設備:公営水道、本下水、個別LPG | Company profile 会社概要 | | <Mediation> Governor of Tokyo (1) the first 091,845 No. Century 21 Ltd. Wing Home Yubinbango205-0014 Tokyo Hamura Hanehigashi 1-10-1 <仲介>東京都知事(1)第091845号センチュリー21(株)ウイングホーム〒205-0014 東京都羽村市羽東1-10-1 |
Local appearance photo現地外観写真 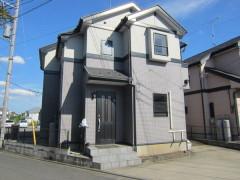 Local (10 May 2013) Shooting
現地(2013年10月)撮影
Floor plan間取り図 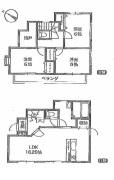 17.8 million yen, 3LDK, Land area 120.38 sq m , Building area 89.42 sq m
1780万円、3LDK、土地面積120.38m2、建物面積89.42m2
Livingリビング  Indoor (10 May 2013) Shooting
室内(2013年10月)撮影
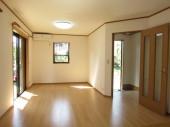 Indoor (10 May 2013) Shooting
室内(2013年10月)撮影
Bathroom浴室  Indoor (10 May 2013) Shooting
室内(2013年10月)撮影
Kitchenキッチン 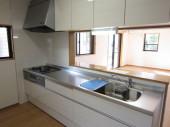 Indoor (10 May 2013) Shooting
室内(2013年10月)撮影
Non-living roomリビング以外の居室 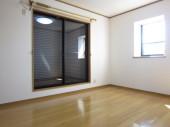 Indoor (10 May 2013) Shooting
室内(2013年10月)撮影
Entrance玄関  Local (10 May 2013) Shooting
現地(2013年10月)撮影
Wash basin, toilet洗面台・洗面所  Indoor (10 May 2013) Shooting
室内(2013年10月)撮影
Receipt収納 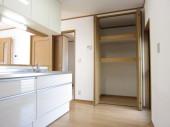 Indoor (10 May 2013) Shooting
室内(2013年10月)撮影
Location
|











