Used Homes » Kanto » Tokyo » Akiruno
 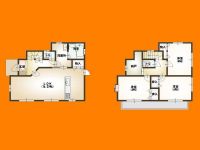
| | Tokyo Akiruno 東京都あきる野市 |
| JR Itsukaichi "Higashiakiru" walk 13 minutes JR五日市線「東秋留」歩13分 |
| ☆ ☆ ☆ ☆ Local sneak preview held in ☆ ☆ ☆ ☆ Please contact us in advance. We present QUO card 2000 yen to customers who gave contact us in advance to! ! FreeDial 0120-46-7644 ☆☆☆☆現地内覧会開催中☆☆☆☆事前にお問い合わせ下さい。事前に御連絡下さったお客様にQUOカード2000円分差し上げます!!FreeDial 0120-46-7644 |
| Immediate Available, Interior renovation, A quiet residential area, LDK15 tatami mats or more, Corner lot, Shaping land, Washbasin with shower, Face-to-face kitchen, Barrier-free, Toilet 2 places, Bathroom 1 tsubo or more, 2-story, South balcony, Warm water washing toilet seat, The window in the bathroom, Leafy residential area, All living room flooring, All room 6 tatami mats or more, Flat terrain, Development subdivision in 即入居可、内装リフォーム、閑静な住宅地、LDK15畳以上、角地、整形地、シャワー付洗面台、対面式キッチン、バリアフリー、トイレ2ヶ所、浴室1坪以上、2階建、南面バルコニー、温水洗浄便座、浴室に窓、緑豊かな住宅地、全居室フローリング、全居室6畳以上、平坦地、開発分譲地内 |
Features pickup 特徴ピックアップ | | Immediate Available / Interior renovation / A quiet residential area / LDK15 tatami mats or more / Corner lot / Shaping land / Washbasin with shower / Face-to-face kitchen / Barrier-free / Toilet 2 places / Bathroom 1 tsubo or more / 2-story / South balcony / Warm water washing toilet seat / The window in the bathroom / Leafy residential area / All living room flooring / All room 6 tatami mats or more / Flat terrain / Development subdivision in 即入居可 /内装リフォーム /閑静な住宅地 /LDK15畳以上 /角地 /整形地 /シャワー付洗面台 /対面式キッチン /バリアフリー /トイレ2ヶ所 /浴室1坪以上 /2階建 /南面バルコニー /温水洗浄便座 /浴室に窓 /緑豊かな住宅地 /全居室フローリング /全居室6畳以上 /平坦地 /開発分譲地内 | Event information イベント情報 | | Local guide Board (please make a reservation beforehand) schedule / Every Saturday, Sunday and public holidays time / 9:00 ~ 18:00 現地案内会(事前に必ず予約してください)日程/毎週土日祝時間/9:00 ~ 18:00 | Price 価格 | | 17.8 million yen 1780万円 | Floor plan 間取り | | 3LDK + S (storeroom) 3LDK+S(納戸) | Units sold 販売戸数 | | 1 units 1戸 | Total units 総戸数 | | 1 units 1戸 | Land area 土地面積 | | 120.38 sq m (36.41 tsubo) (Registration) 120.38m2(36.41坪)(登記) | Building area 建物面積 | | 89.42 sq m (27.04 tsubo) (Registration) 89.42m2(27.04坪)(登記) | Driveway burden-road 私道負担・道路 | | Nothing, North 5m width, Northwest 5m width 無、北5m幅、北西5m幅 | Completion date 完成時期(築年月) | | April 2002 2002年4月 | Address 住所 | | Tokyo Akiruno Nobe 東京都あきる野市野辺 | Traffic 交通 | | JR Itsukaichi "Higashiakiru" walk 13 minutes JR五日市線「東秋留」歩13分
| Related links 関連リンク | | [Related Sites of this company] 【この会社の関連サイト】 | Person in charge 担当者より | | The person in charge Shimazaki Second son Age: 50 Daigyokai experience: knowledge and human relations from the 30 years years of experience is my biggest weapon. Mortgage that was refused by other companies. By all means, please consult. There is still a possibility! 担当者島崎 次男年齢:50代業界経験:30年長年の経験からの知識と人間関係が私の最大の武器です。他社で断られた住宅ローン。是非ともご相談下さい。まだまだ可能性はあります! | Contact お問い合せ先 | | TEL: 0800-603-3245 [Toll free] mobile phone ・ Also available from PHS
Caller ID is not notified
Please contact the "saw SUUMO (Sumo)"
If it does not lead, If the real estate company TEL:0800-603-3245【通話料無料】携帯電話・PHSからもご利用いただけます
発信者番号は通知されません
「SUUMO(スーモ)を見た」と問い合わせください
つながらない方、不動産会社の方は
| Building coverage, floor area ratio 建ぺい率・容積率 | | 40% ・ 80% 40%・80% | Time residents 入居時期 | | Immediate available 即入居可 | Land of the right form 土地の権利形態 | | Ownership 所有権 | Structure and method of construction 構造・工法 | | Wooden 2-story (framing method) 木造2階建(軸組工法) | Renovation リフォーム | | 2013 May interior renovation completed (kitchen ・ toilet ・ floor) 2013年5月内装リフォーム済(キッチン・トイレ・床) | Use district 用途地域 | | One low-rise 1種低層 | Other limitations その他制限事項 | | Regulations have by the Aviation Law, Landscape district 航空法による規制有、景観地区 | Overview and notices その他概要・特記事項 | | Contact: Shimazaki second son, Facilities: Public Water Supply, This sewage, Individual LPG, Parking: car space 担当者:島崎 次男、設備:公営水道、本下水、個別LPG、駐車場:カースペース | Company profile 会社概要 | | <Mediation> Governor of Tokyo (3) No. 080089 (Corporation) All Japan Real Estate Association (Corporation) metropolitan area real estate Fair Trade Council member (Ltd.) Xijing home Haijima branch Yubinbango197-0003 Tokyo Fussa Kumagawa 1396 <仲介>東京都知事(3)第080089号(公社)全日本不動産協会会員 (公社)首都圏不動産公正取引協議会加盟(株)西京ホーム拝島支店〒197-0003 東京都福生市熊川1396 |
Local appearance photo現地外観写真 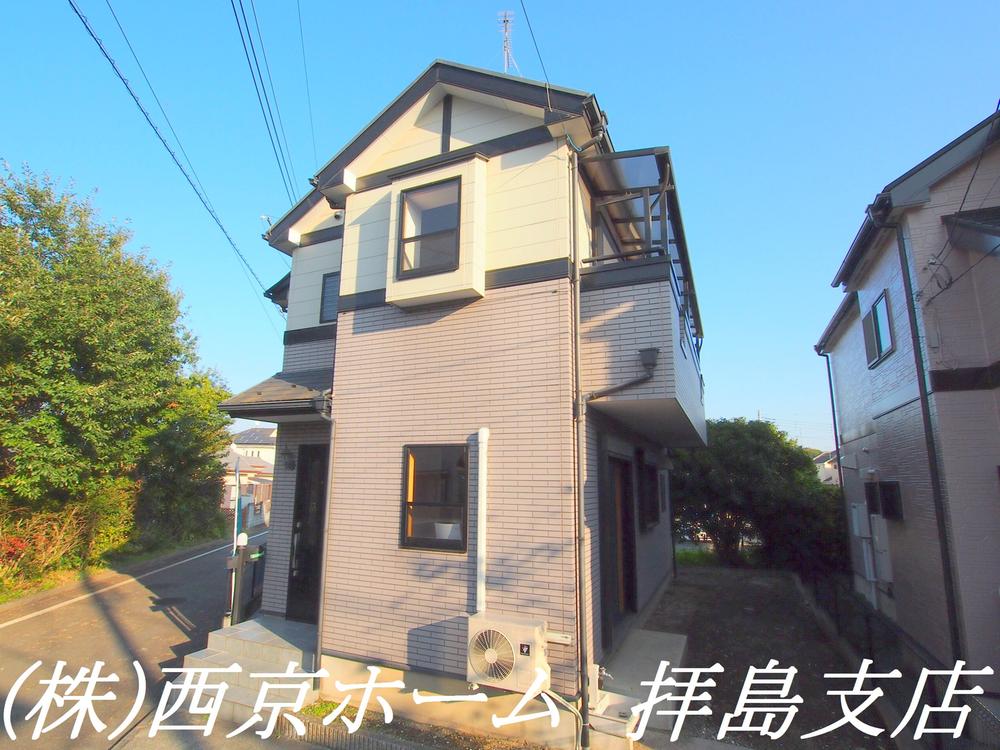 Local (11 May 2013) Shooting
現地(2013年11月)撮影
Floor plan間取り図 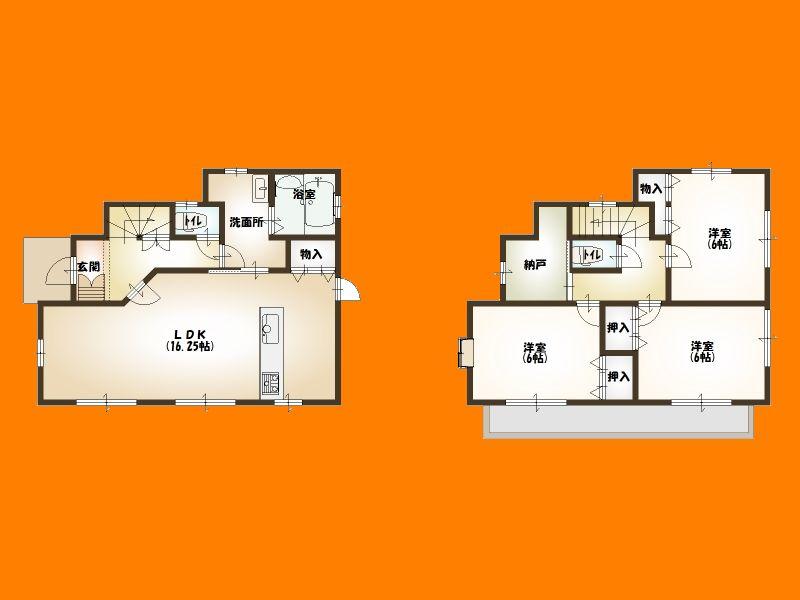 17.8 million yen, 3LDK + S (storeroom), Land area 120.38 sq m , Building area 89.42 sq m floor plan
1780万円、3LDK+S(納戸)、土地面積120.38m2、建物面積89.42m2 間取図
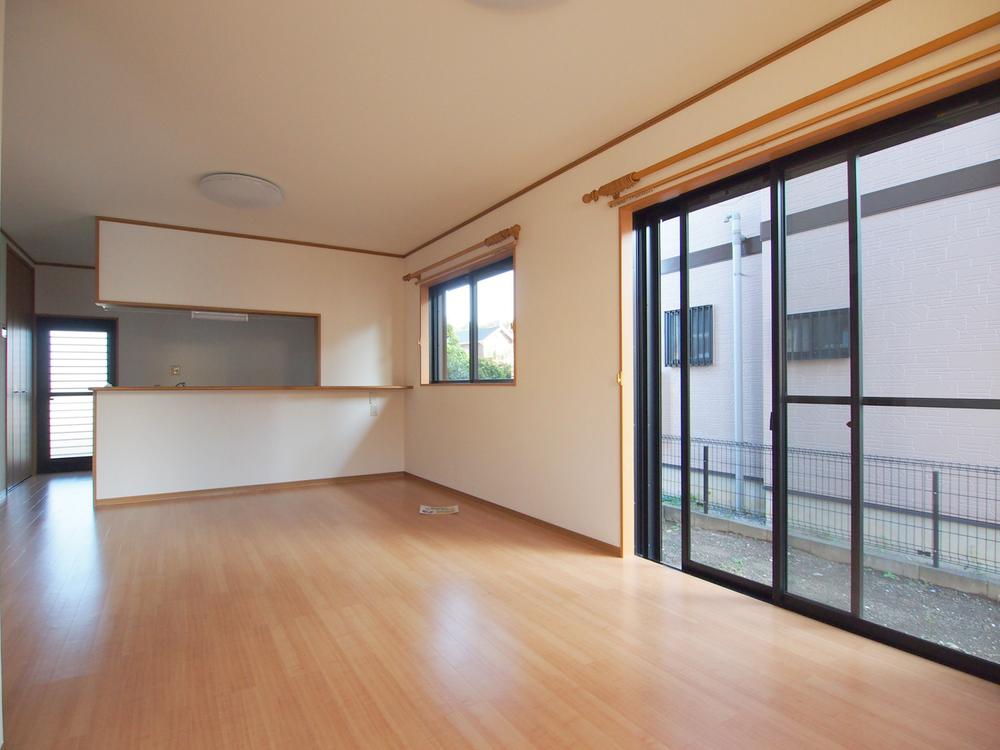 Living
リビング
Bathroom浴室 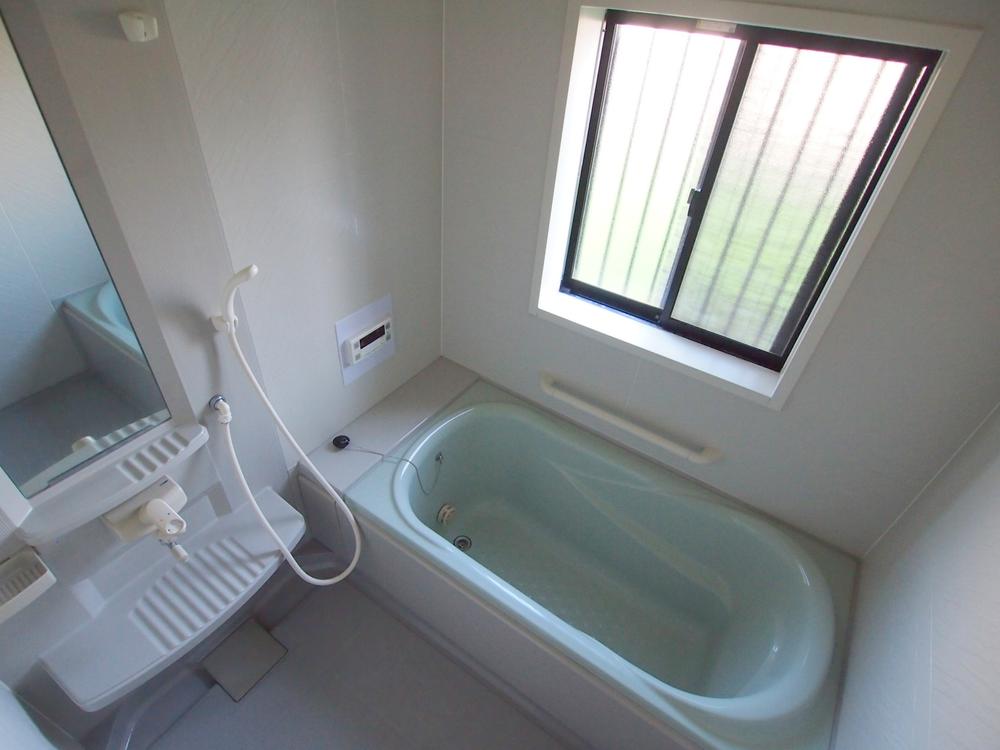 Bathroom
バスルーム
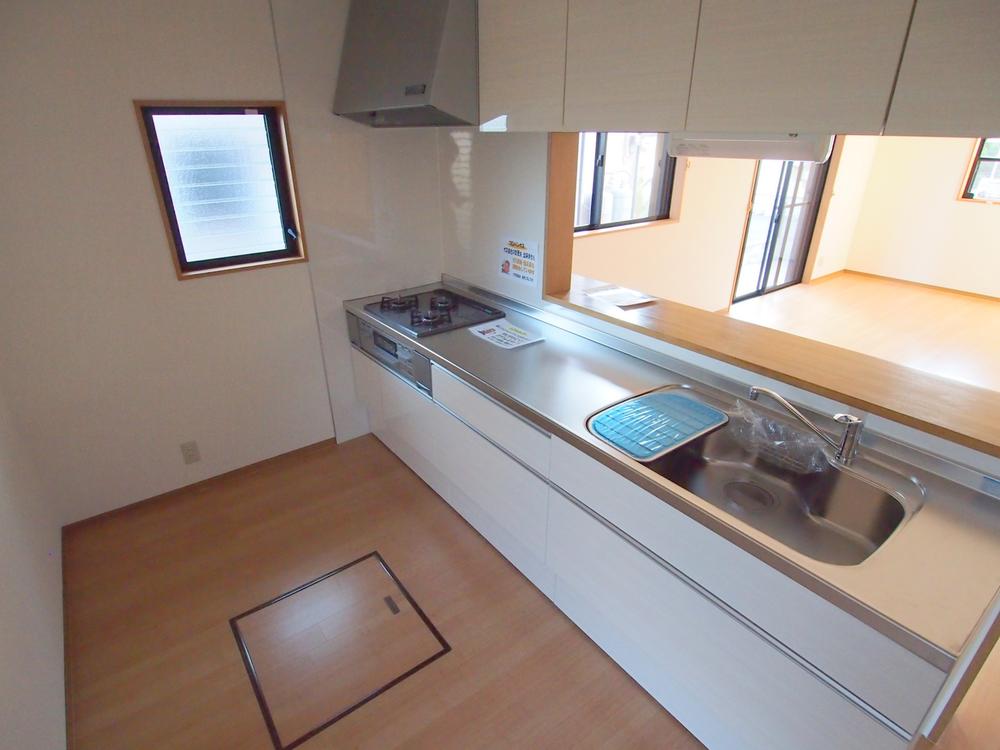 Kitchen
キッチン
Local appearance photo現地外観写真 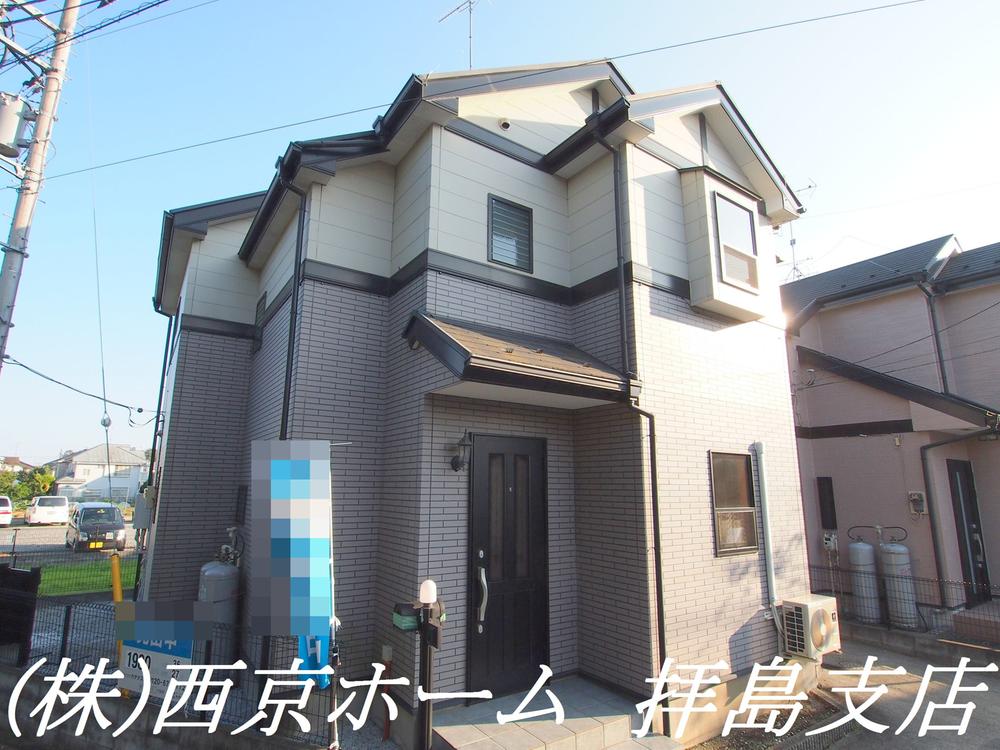 Local (11 May 2013) Shooting
現地(2013年11月)撮影
Non-living roomリビング以外の居室 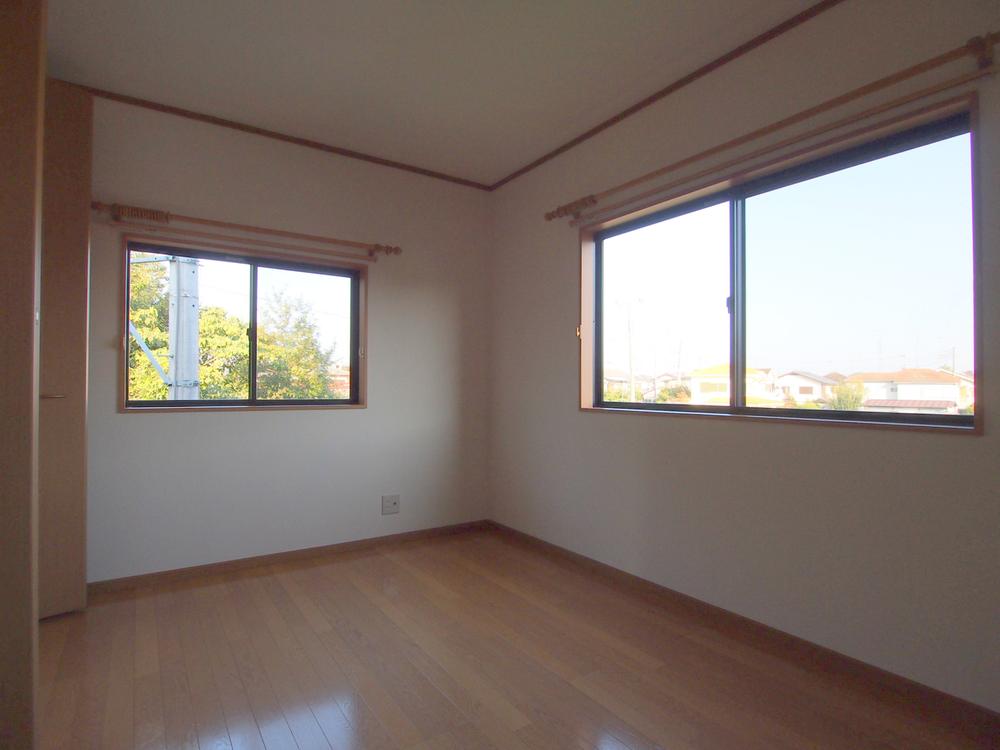 Western style room
洋室
Wash basin, toilet洗面台・洗面所 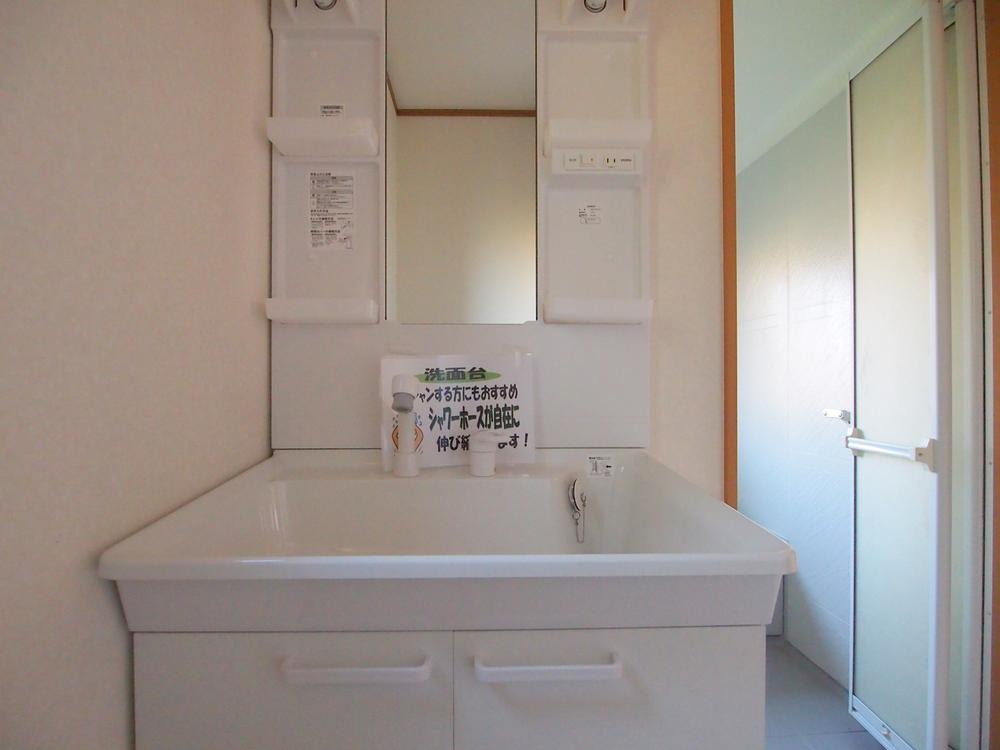 Wash basin
洗面台
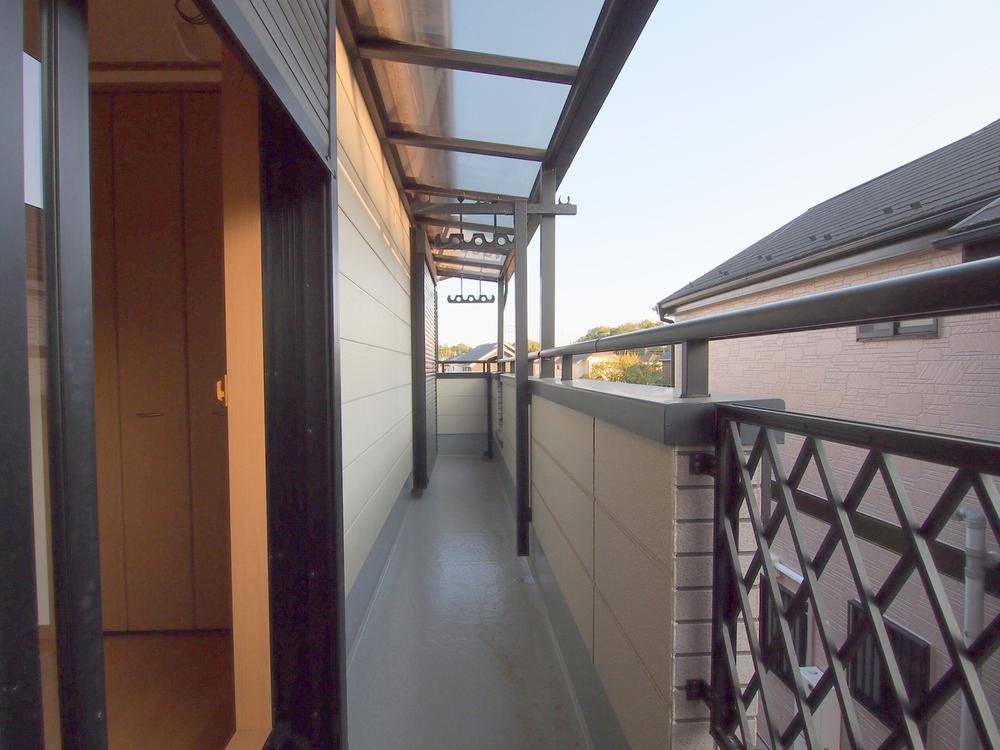 Balcony
バルコニー
Shopping centreショッピングセンター 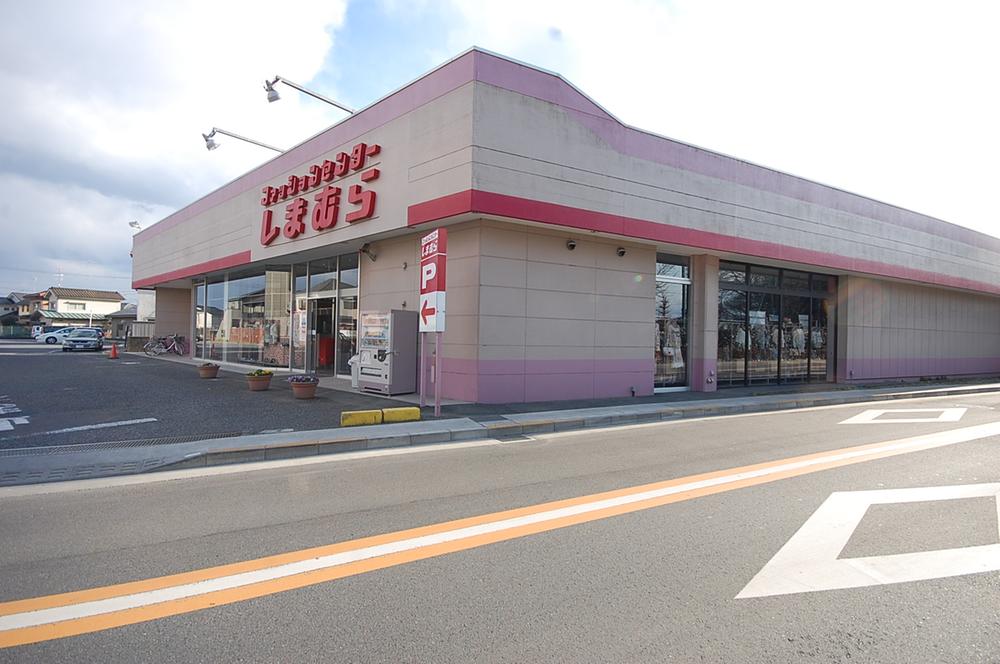 519m to the Fashion Center Shimamura Higashiakiru shop
ファッションセンターしまむら東秋留店まで519m
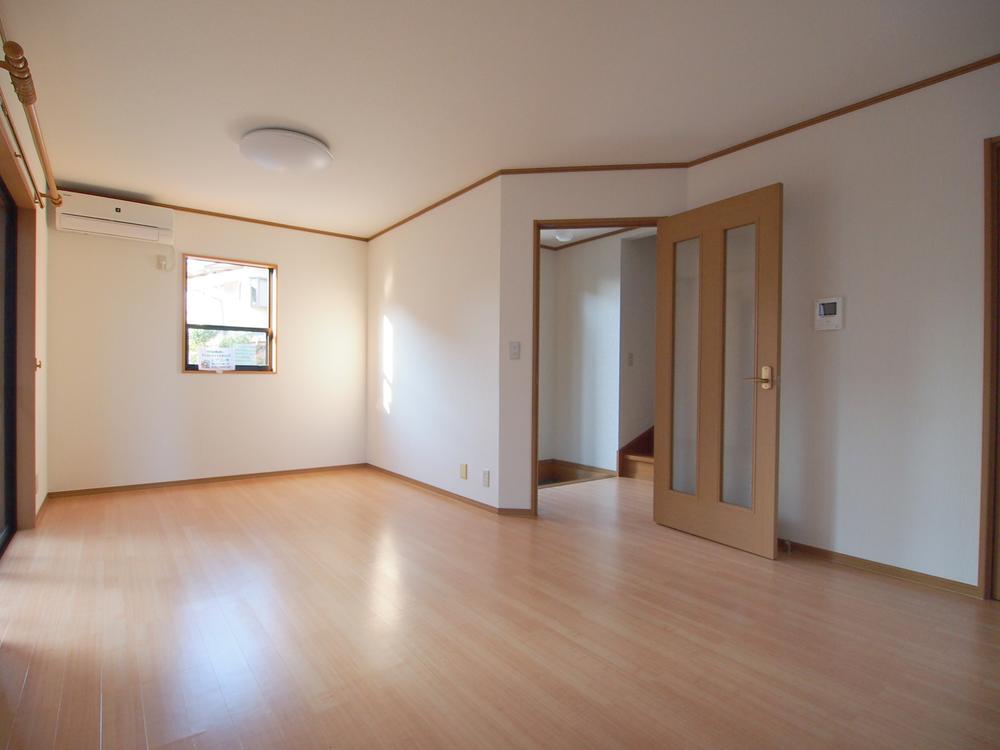 Living
リビング
Non-living roomリビング以外の居室 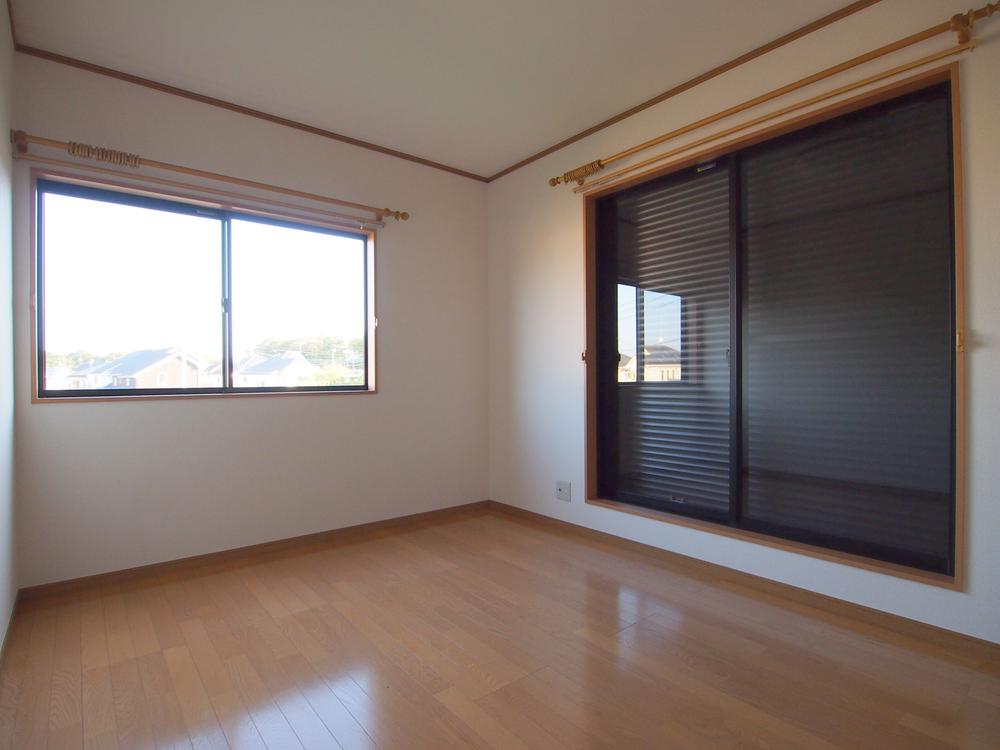 Western style room
洋室
Wash basin, toilet洗面台・洗面所 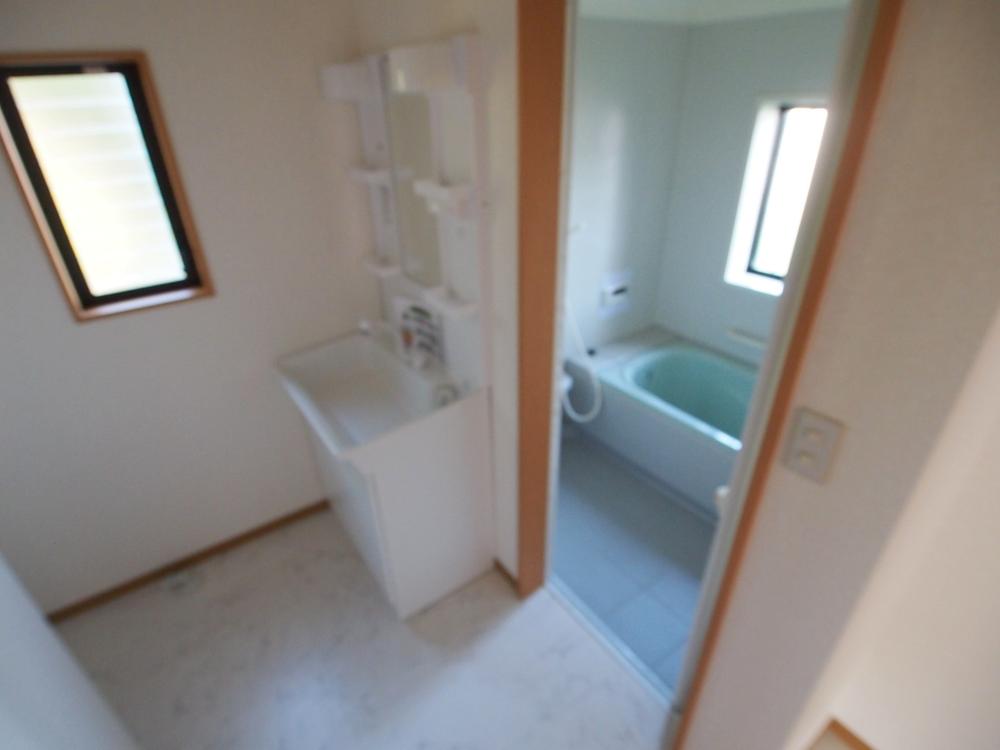 Washroom
洗面所
Supermarketスーパー 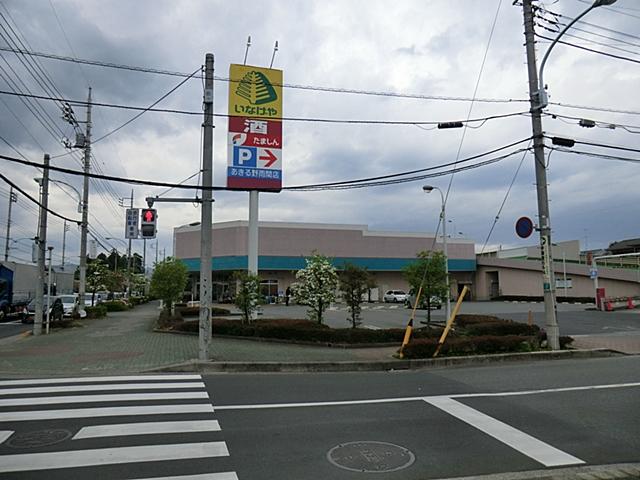 Inageya Akiruno 671m to shop between the rain
いなげやあきる野雨間店まで671m
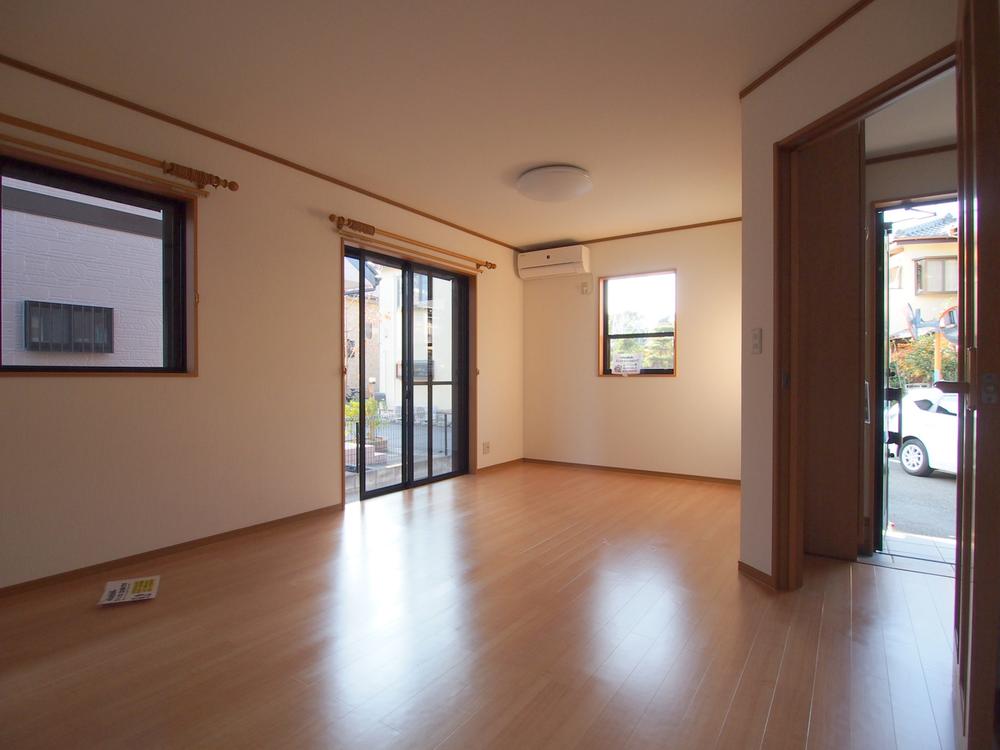 Living
リビング
Non-living roomリビング以外の居室 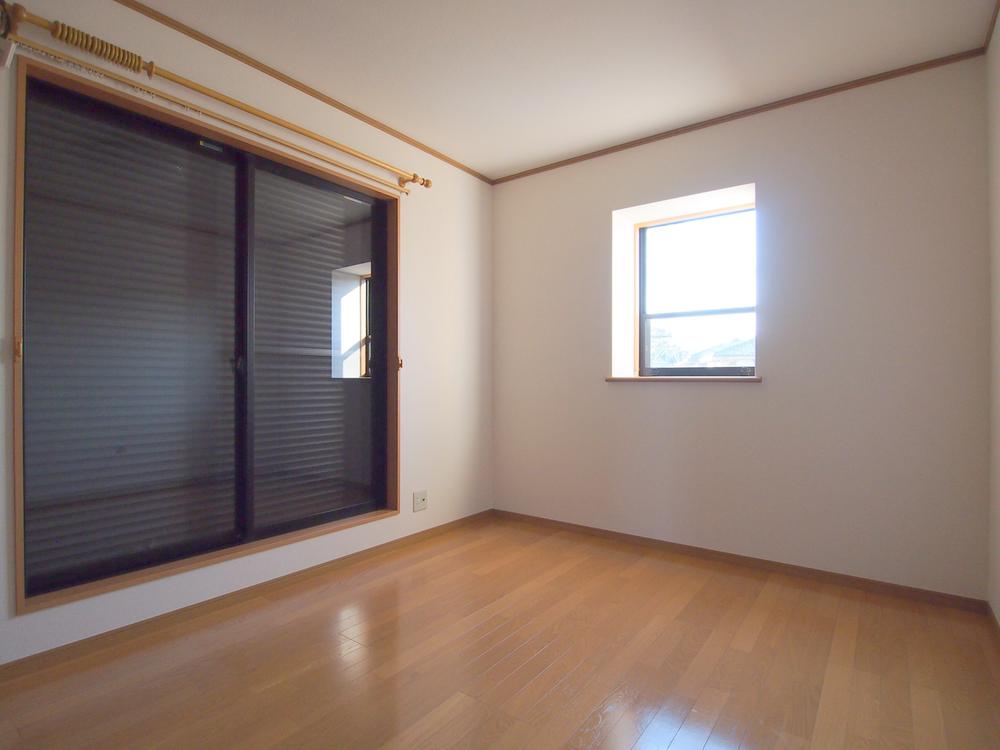 Western style room
洋室
Supermarketスーパー 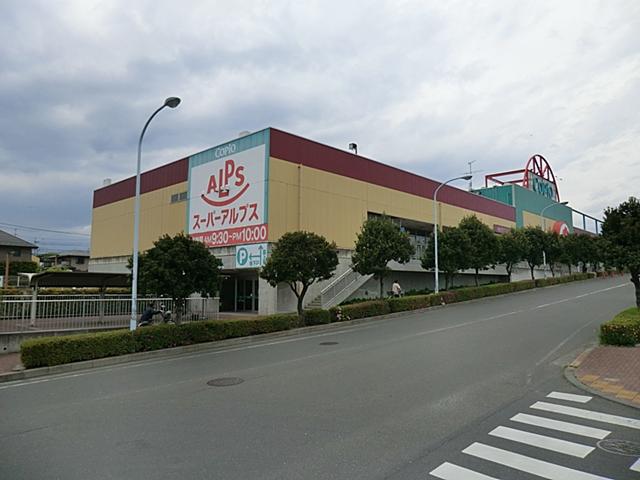 924m to Super Alps Akiruno shop
スーパーアルプスあきる野店まで924m
Non-living roomリビング以外の居室 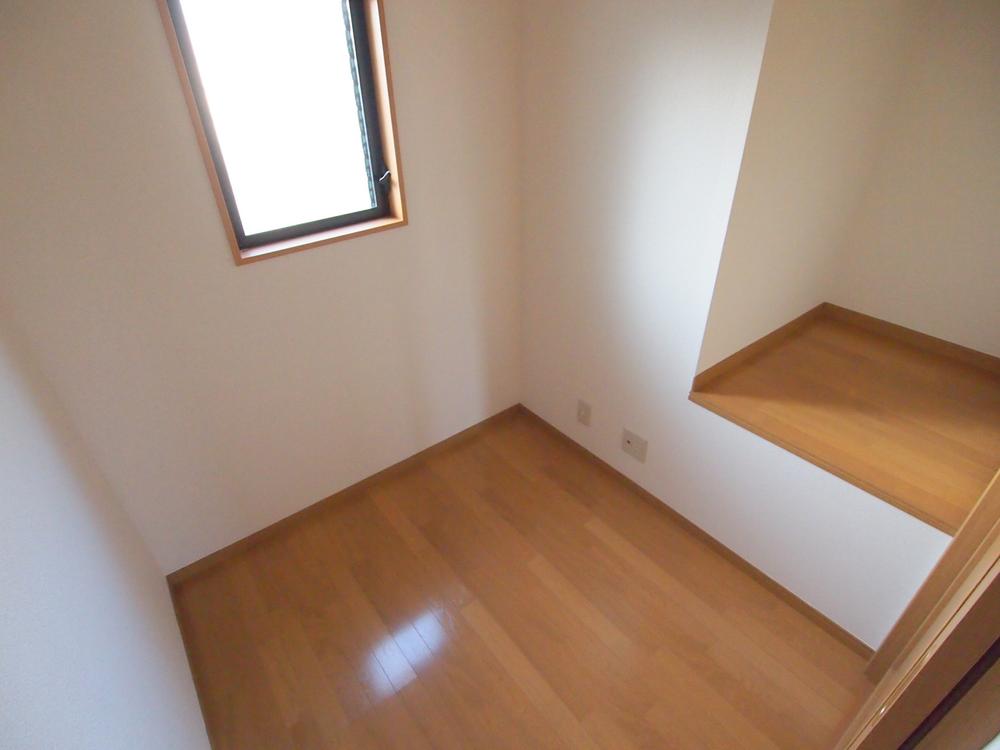 Storeroom
納戸
Home centerホームセンター 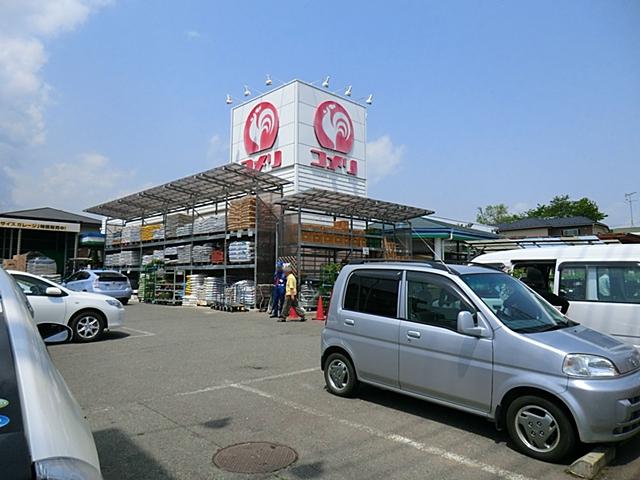 Komeri Co., Ltd. hard & Green Akiruno 1655m to Ninomiya shop
コメリハード&グリーンあきる野二宮店まで1655m
Junior high school中学校 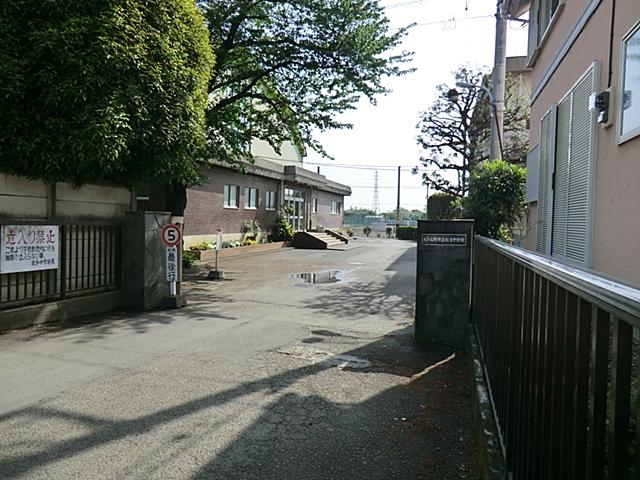 Akiruno beginning of fall 1903m to multi-junior high school
あきる野市立秋多中学校まで1903m
Primary school小学校 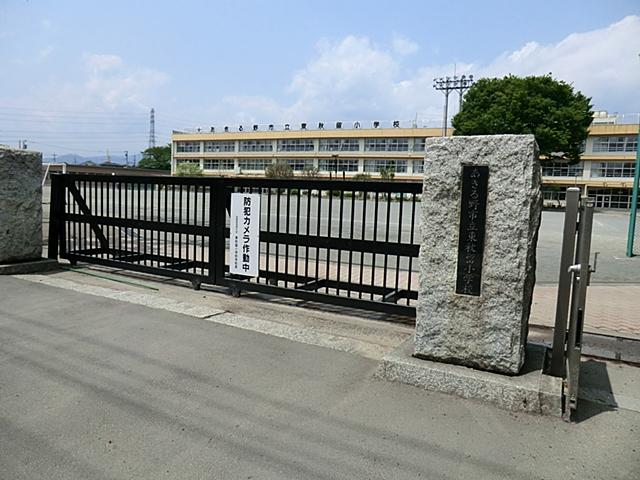 Akiruno Municipal Higashiakiru to elementary school 754m
あきる野市立東秋留小学校まで754m
Location
|






















