Used Homes » Kanto » Tokyo » Akiruno
 
| | Tokyo Akiruno 東京都あきる野市 |
| JR Itsukaichi "Akikawa" walk 5 minutes JR五日市線「秋川」歩5分 |
| Immediate Available, Flat to the station, A quiet residential areaese-style room, Shaping land, garden, Toilet 2 places, Bathroom 1 tsubo or more, 2-story, Nantei, The window in the bathroom, Urban neighborhood, Storeroom, Flat terrain 即入居可、駅まで平坦、閑静な住宅地、和室、整形地、庭、トイレ2ヶ所、浴室1坪以上、2階建、南庭、浴室に窓、都市近郊、納戸、平坦地 |
Features pickup 特徴ピックアップ | | Immediate Available / Flat to the station / A quiet residential area / Japanese-style room / Shaping land / garden / Toilet 2 places / Bathroom 1 tsubo or more / 2-story / Nantei / The window in the bathroom / Urban neighborhood / Storeroom / Flat terrain 即入居可 /駅まで平坦 /閑静な住宅地 /和室 /整形地 /庭 /トイレ2ヶ所 /浴室1坪以上 /2階建 /南庭 /浴室に窓 /都市近郊 /納戸 /平坦地 | Event information イベント情報 | | Local guide Board (please make a reservation beforehand) schedule / Every Saturday, Sunday and public holidays time / 9:00 ~ 18:00 現地案内会(事前に必ず予約してください)日程/毎週土日祝時間/9:00 ~ 18:00 | Price 価格 | | 25,800,000 yen 2580万円 | Floor plan 間取り | | 3DK + S (storeroom) 3DK+S(納戸) | Units sold 販売戸数 | | 1 units 1戸 | Total units 総戸数 | | 1 units 1戸 | Land area 土地面積 | | 126.83 sq m (38.36 tsubo) (Registration) 126.83m2(38.36坪)(登記) | Building area 建物面積 | | 96.26 sq m (29.11 tsubo) (Registration) 96.26m2(29.11坪)(登記) | Driveway burden-road 私道負担・道路 | | Nothing, West 4m width 無、西4m幅 | Completion date 完成時期(築年月) | | December 1993 1993年12月 | Address 住所 | | Tokyo Akiruno Shimoyotsugi 東京都あきる野市下代継 | Traffic 交通 | | JR Itsukaichi "Akikawa" walk 5 minutes JR五日市線「秋川」歩5分
| Related links 関連リンク | | [Related Sites of this company] 【この会社の関連サイト】 | Person in charge 担当者より | | The person in charge Shimazaki Second son Age: 50 Daigyokai experience: knowledge and human relations from the 30 years years of experience is my biggest weapon. Mortgage that was refused by other companies. By all means, please consult. There is still a possibility! 担当者島崎 次男年齢:50代業界経験:30年長年の経験からの知識と人間関係が私の最大の武器です。他社で断られた住宅ローン。是非ともご相談下さい。まだまだ可能性はあります! | Contact お問い合せ先 | | TEL: 0800-603-3245 [Toll free] mobile phone ・ Also available from PHS
Caller ID is not notified
Please contact the "saw SUUMO (Sumo)"
If it does not lead, If the real estate company TEL:0800-603-3245【通話料無料】携帯電話・PHSからもご利用いただけます
発信者番号は通知されません
「SUUMO(スーモ)を見た」と問い合わせください
つながらない方、不動産会社の方は
| Building coverage, floor area ratio 建ぺい率・容積率 | | Fifty percent ・ 80% 50%・80% | Time residents 入居時期 | | Immediate available 即入居可 | Land of the right form 土地の権利形態 | | Ownership 所有権 | Structure and method of construction 構造・工法 | | Light-gauge steel 2-story (prefabricated construction method) 軽量鉄骨2階建(プレハブ工法) | Use district 用途地域 | | One low-rise 1種低層 | Other limitations その他制限事項 | | Regulations have by the Aviation Law, Landscape district 航空法による規制有、景観地区 | Overview and notices その他概要・特記事項 | | Contact: Shimazaki second son, Facilities: Public Water Supply, This sewage, Individual LPG, Parking: car space 担当者:島崎 次男、設備:公営水道、本下水、個別LPG、駐車場:カースペース | Company profile 会社概要 | | <Mediation> Governor of Tokyo (3) No. 080089 (Corporation) All Japan Real Estate Association (Corporation) metropolitan area real estate Fair Trade Council member (Ltd.) Xijing home Haijima branch Yubinbango197-0003 Tokyo Fussa Kumagawa 1396 <仲介>東京都知事(3)第080089号(公社)全日本不動産協会会員 (公社)首都圏不動産公正取引協議会加盟(株)西京ホーム拝島支店〒197-0003 東京都福生市熊川1396 |
Local appearance photo現地外観写真 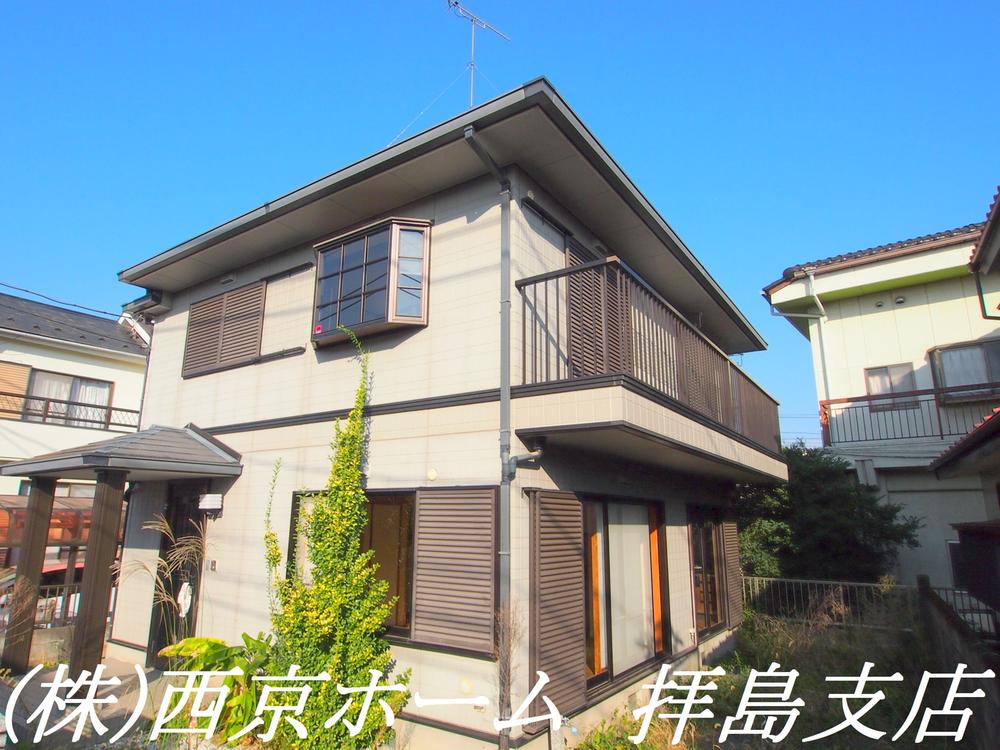 Local (11 May 2013) Shooting
現地(2013年11月)撮影
Floor plan間取り図 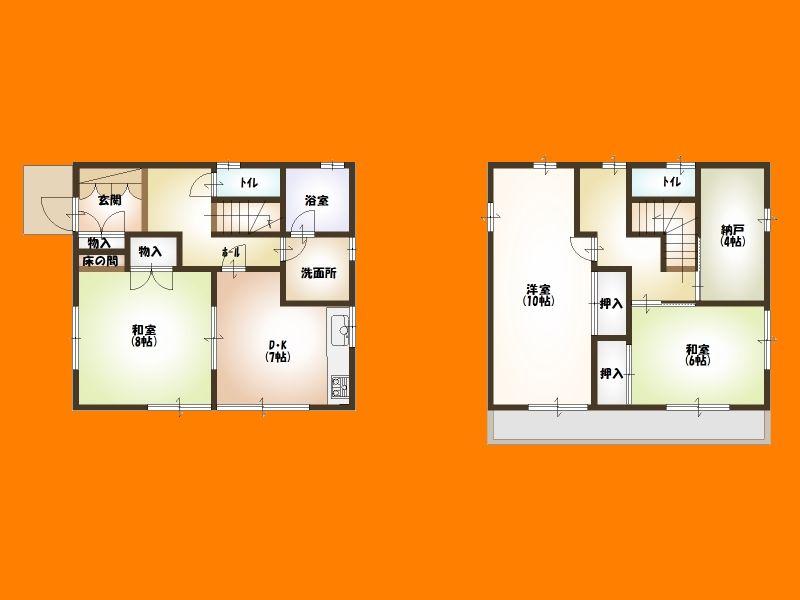 25,800,000 yen, 3DK + S (storeroom), Land area 126.83 sq m , Building area 96.26 sq m floor plan
2580万円、3DK+S(納戸)、土地面積126.83m2、建物面積96.26m2 間取図
Livingリビング 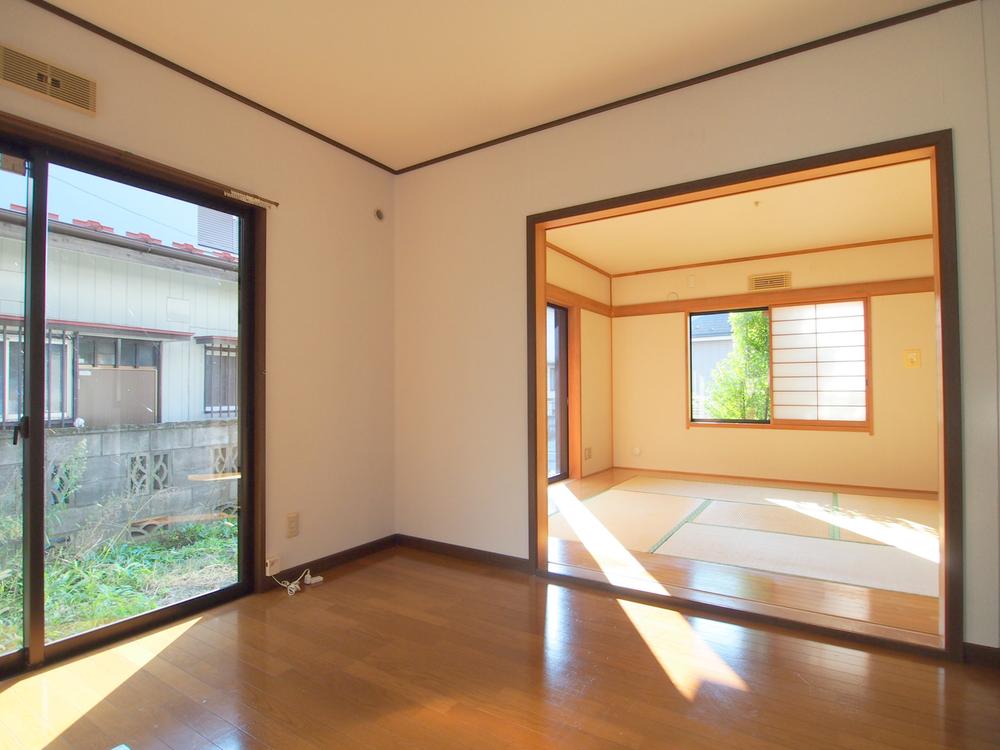 dining
ダイニング
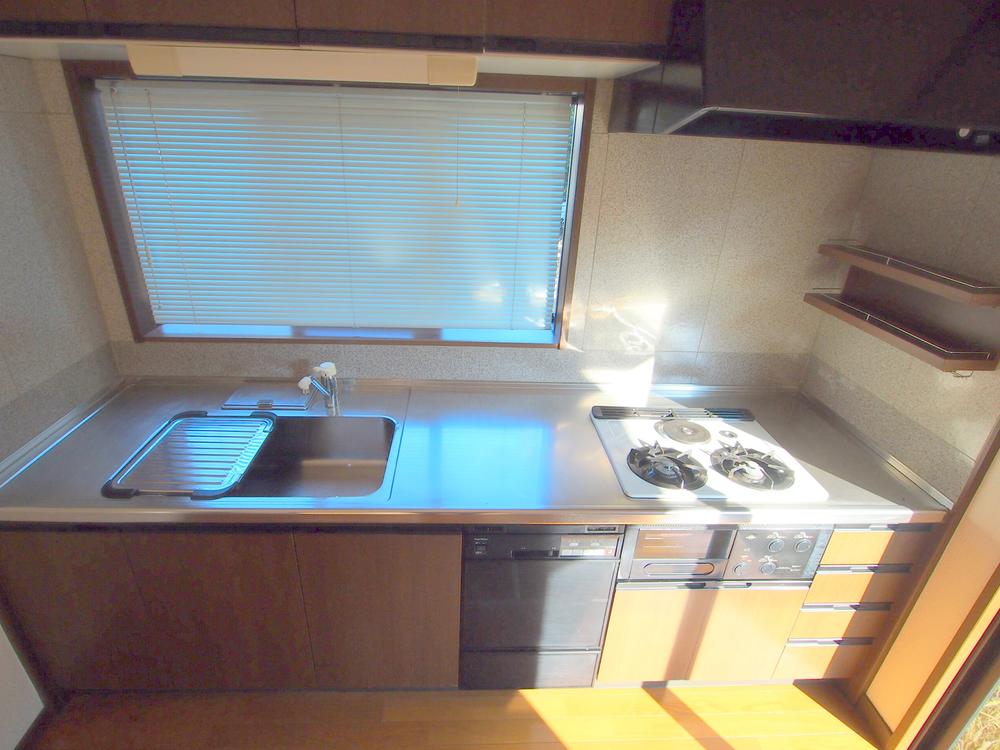 Kitchen
キッチン
Bathroom浴室 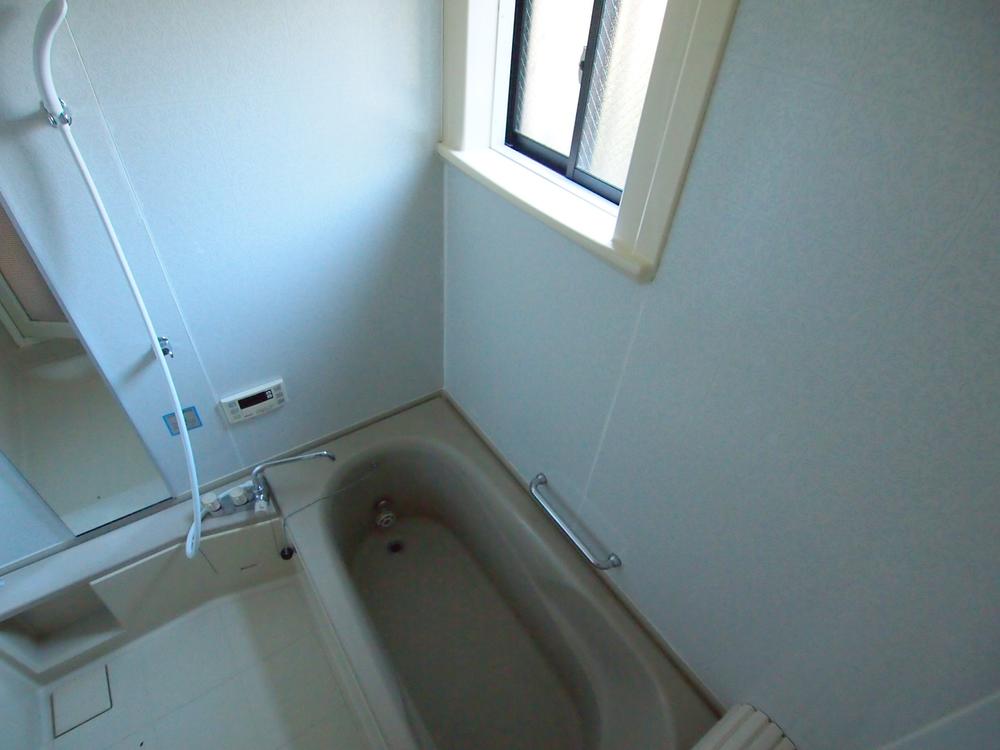 Bathroom
バスルーム
Local appearance photo現地外観写真 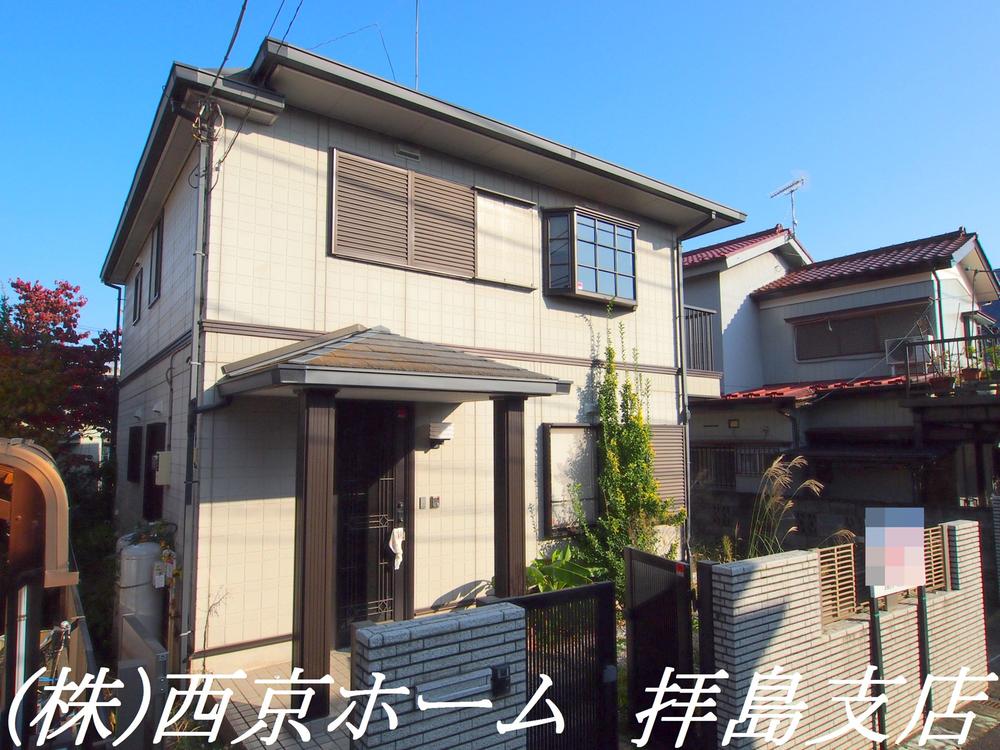 Local (11 May 2013) Shooting
現地(2013年11月)撮影
Non-living roomリビング以外の居室 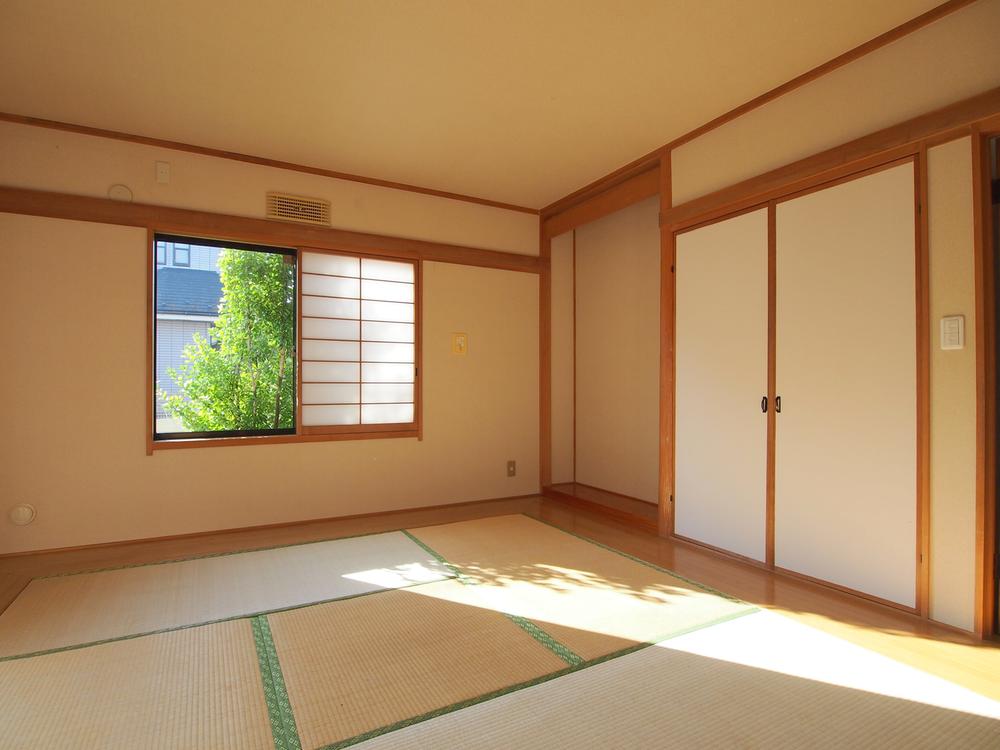 Japanese style room
和室
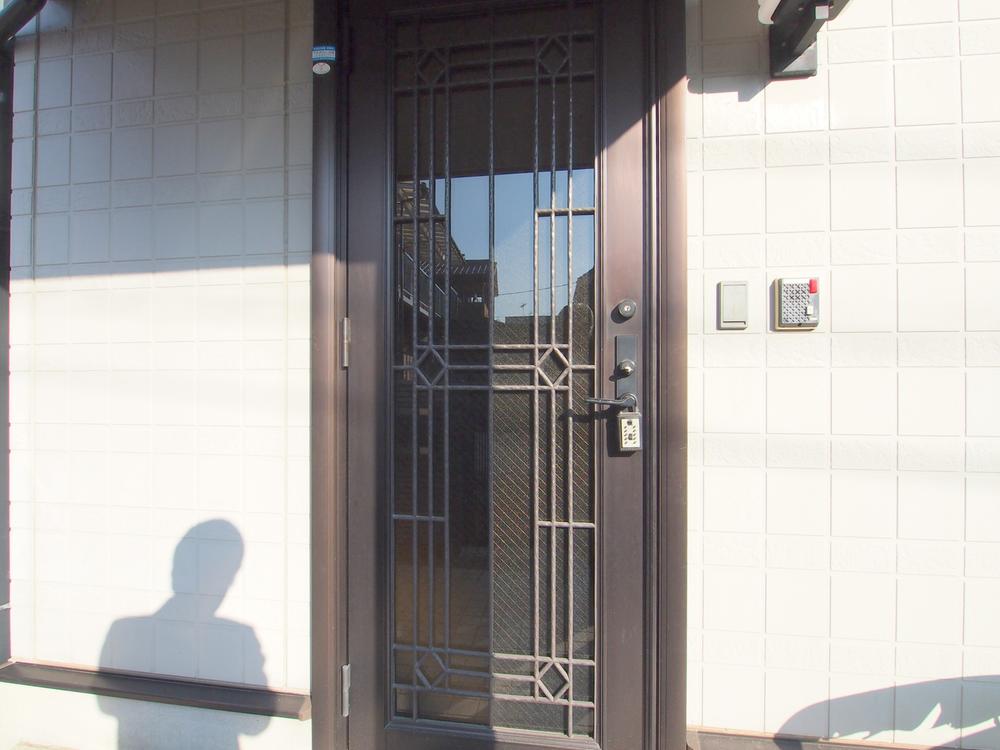 Entrance
玄関
Wash basin, toilet洗面台・洗面所 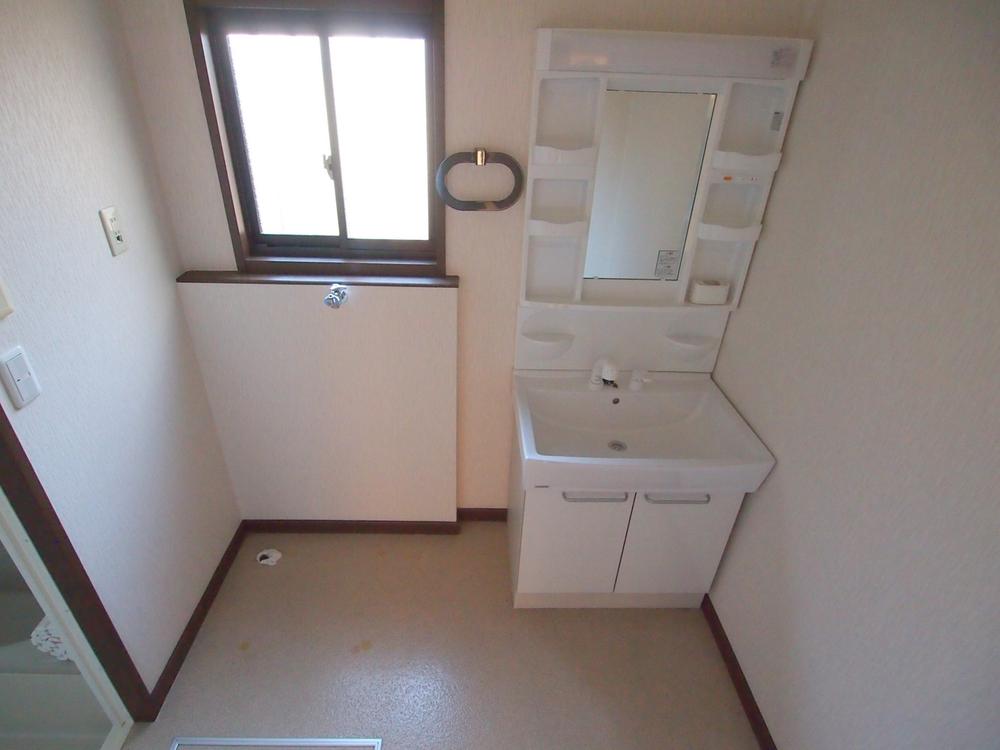 Washroom
洗面所
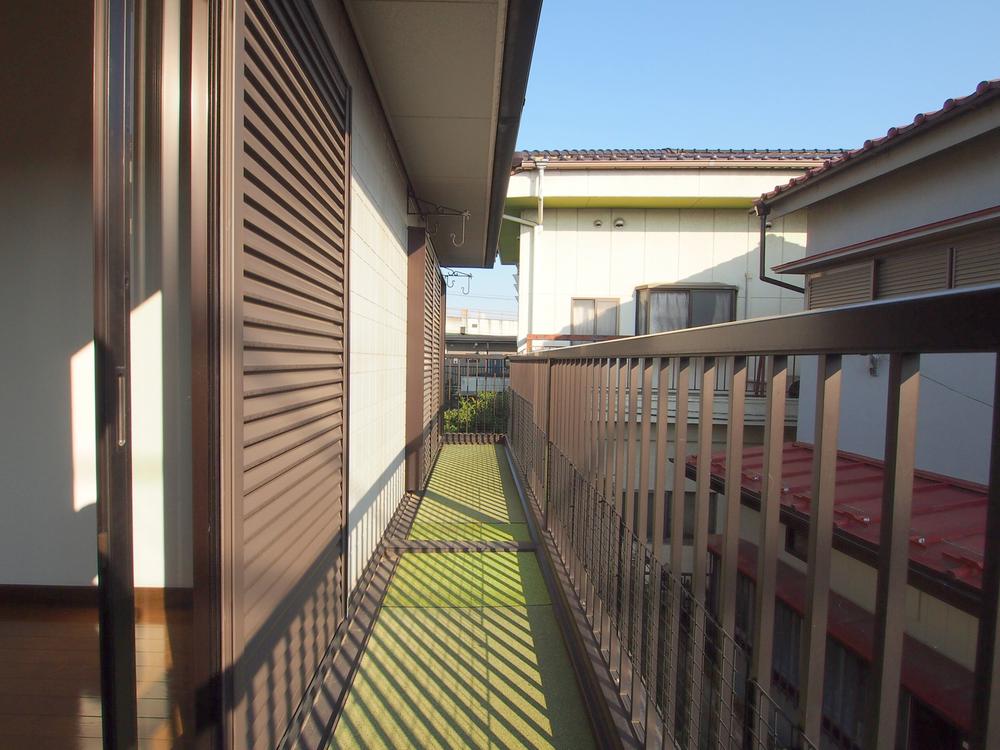 Balcony
バルコニー
Shopping centreショッピングセンター 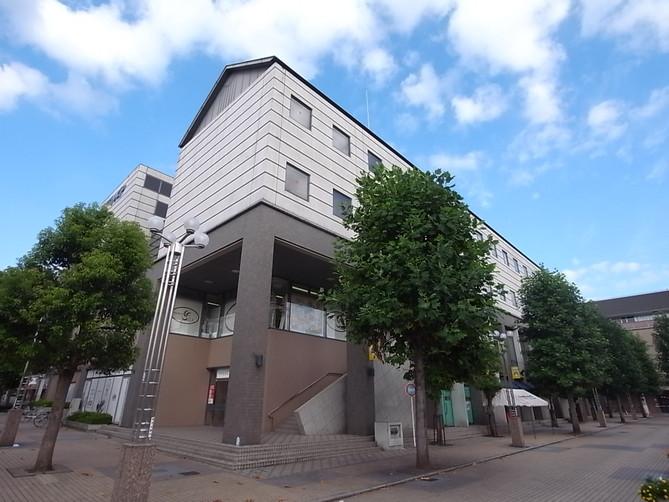 Until the rupiah Akiruno 653m
あきる野ルピアまで653m
Other introspectionその他内観 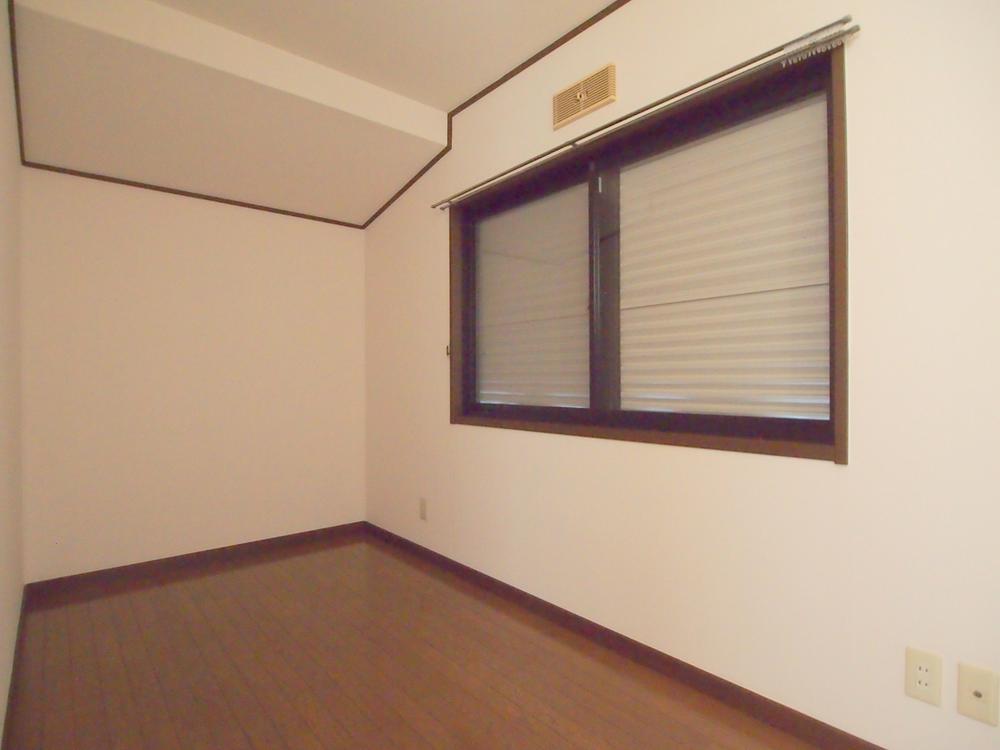 Storeroom
納戸
Livingリビング 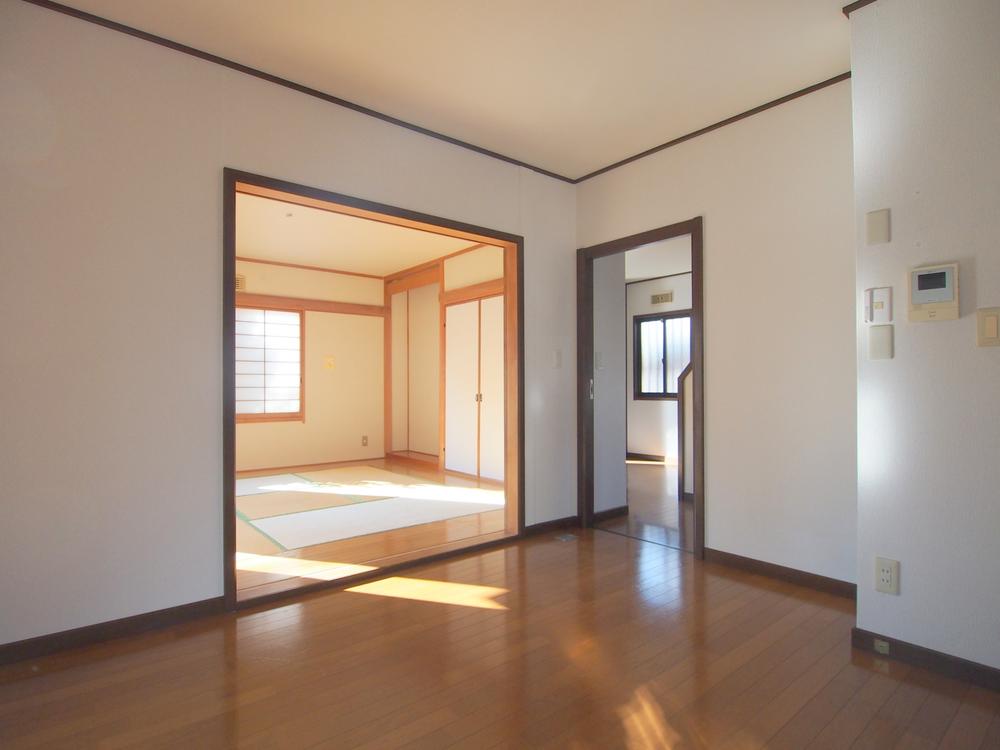 dining
ダイニング
Non-living roomリビング以外の居室 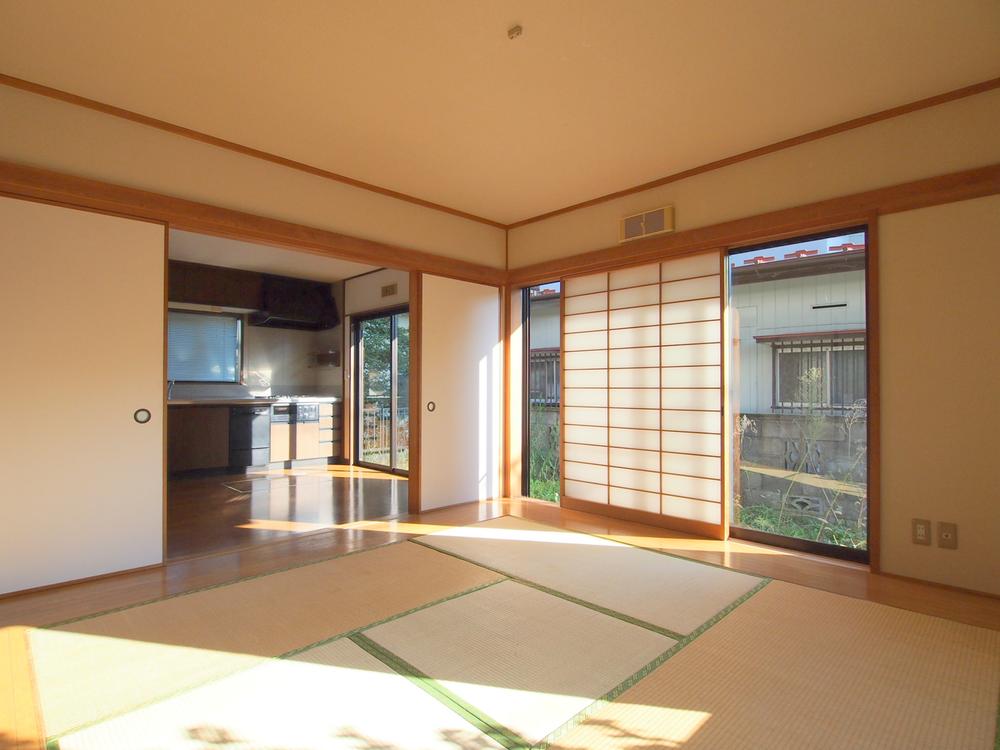 Japanese style room
和室
Wash basin, toilet洗面台・洗面所 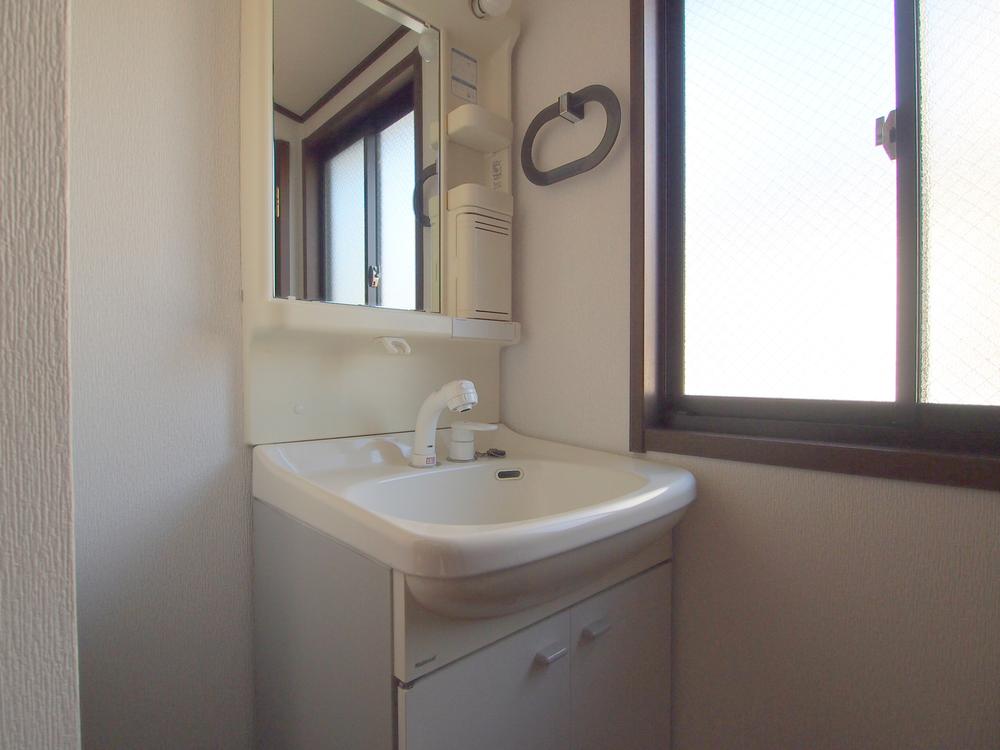 Second floor wash basin
2階洗面台
Supermarketスーパー 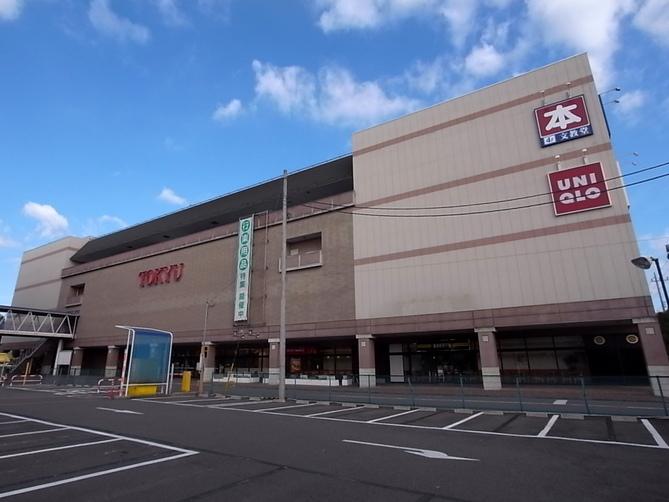 Akiruno to Tokyu 852m
あきる野とうきゅうまで852m
Livingリビング 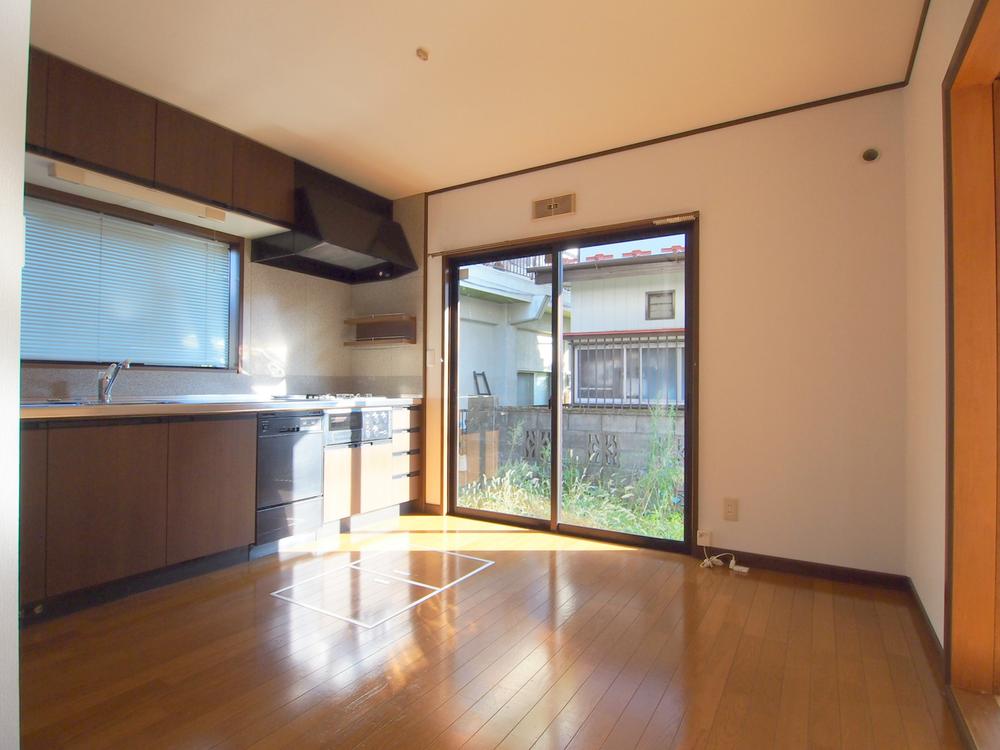 dining
ダイニング
Non-living roomリビング以外の居室 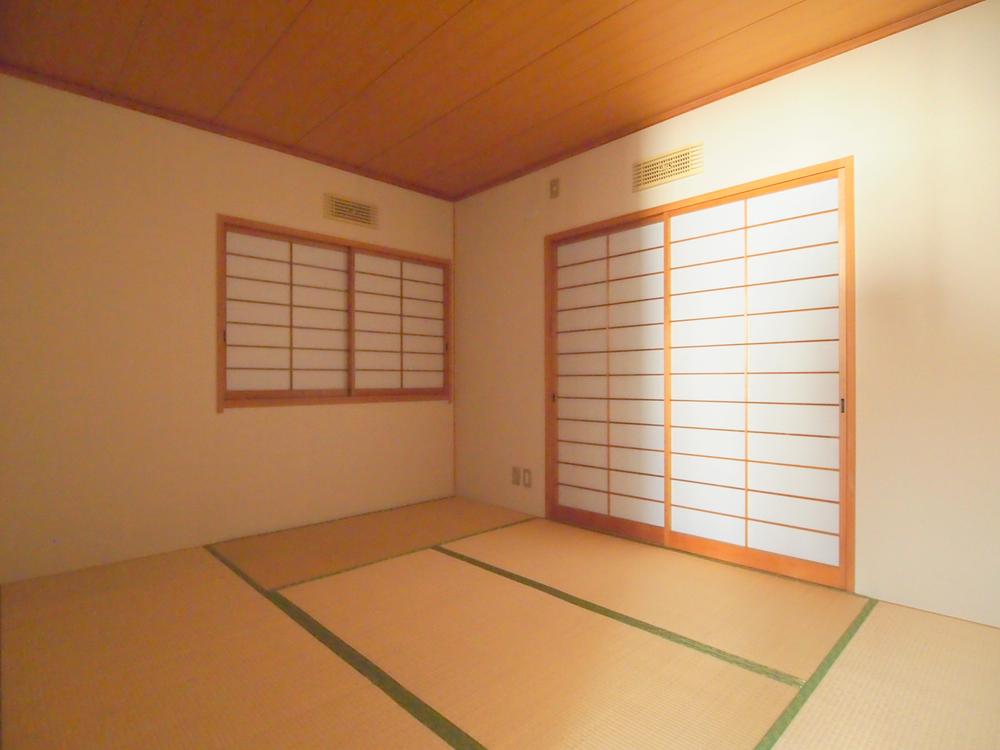 Second floor Japanese-style room
2階和室
Junior high school中学校 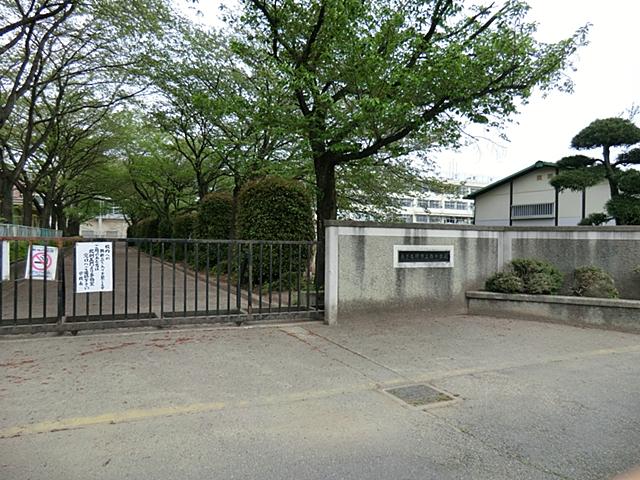 Akiruno Tatsunishi until junior high school 867m
あきる野市立西中学校まで867m
Non-living roomリビング以外の居室 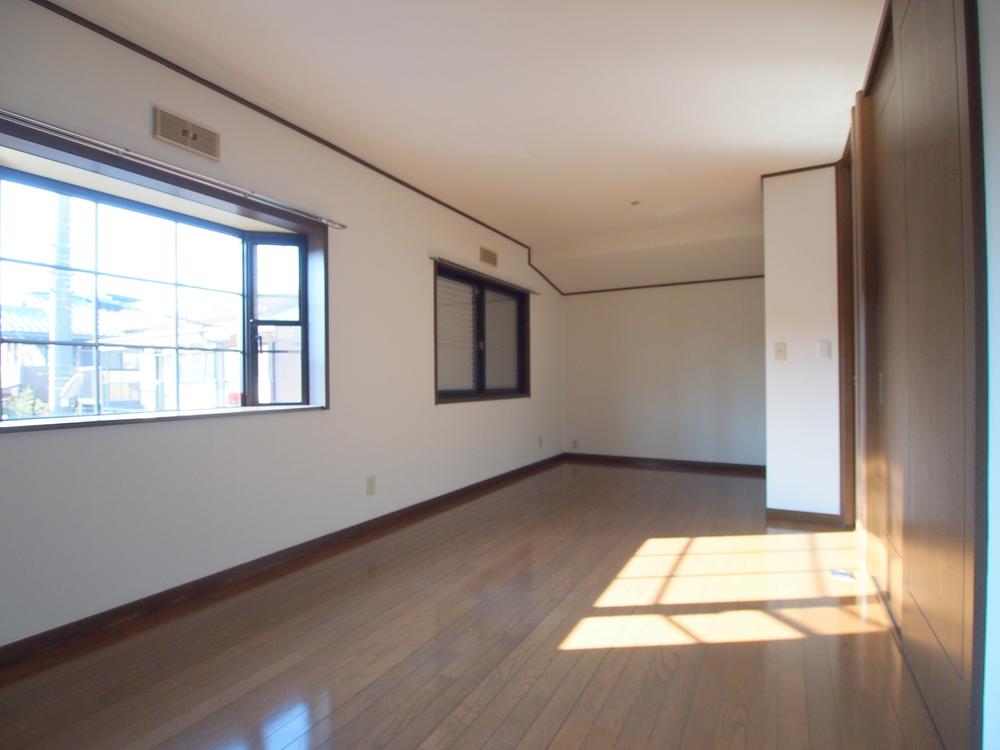 Western style room
洋室
Primary school小学校 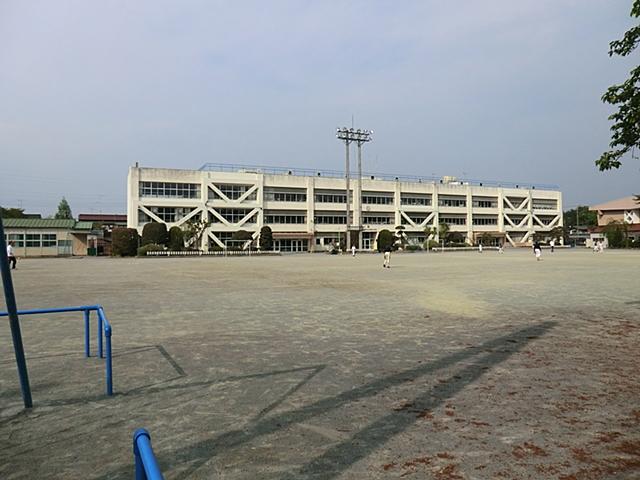 Akiruno Municipal Nishiakiru to elementary school 868m
あきる野市立西秋留小学校まで868m
Location
|






















