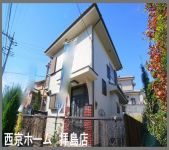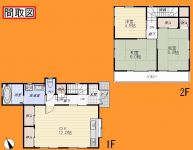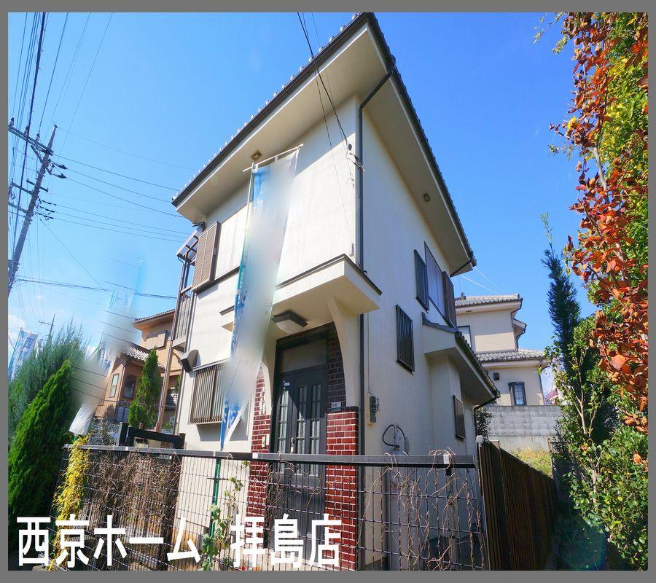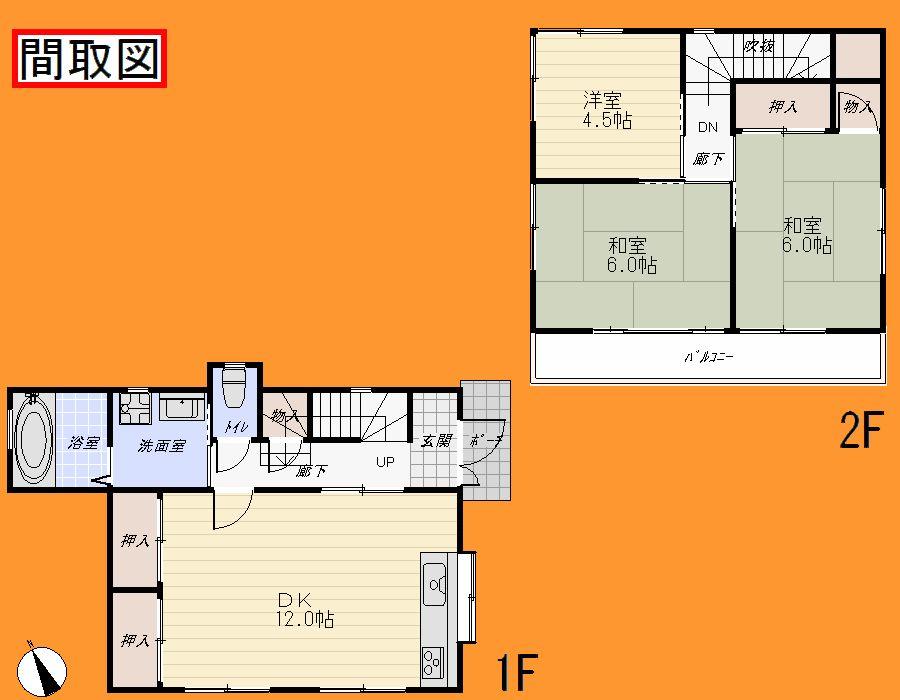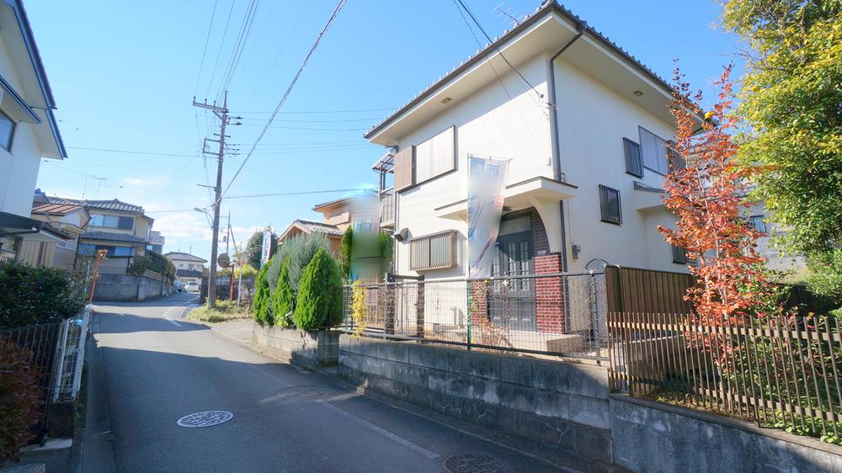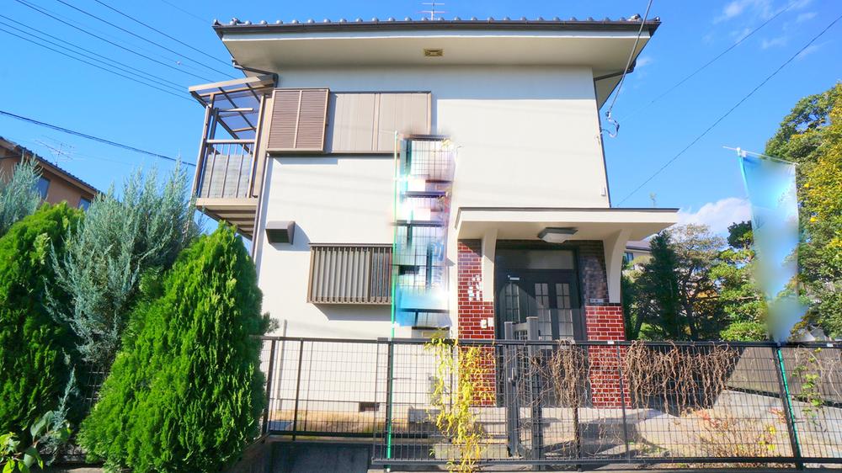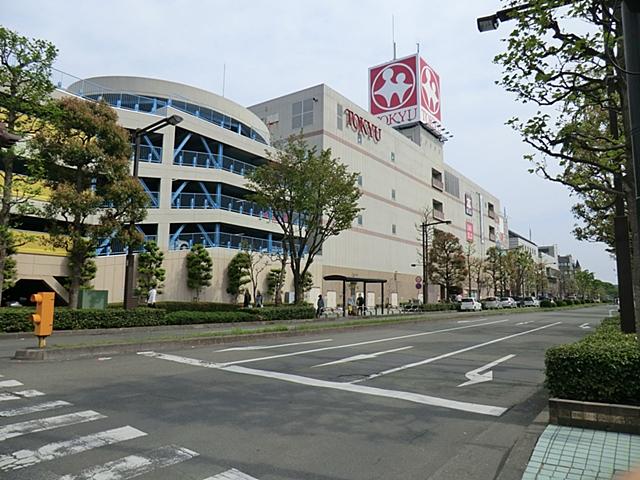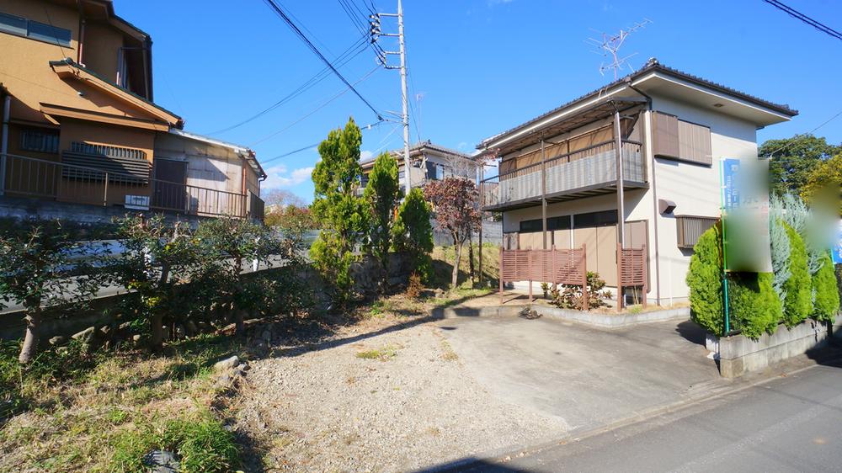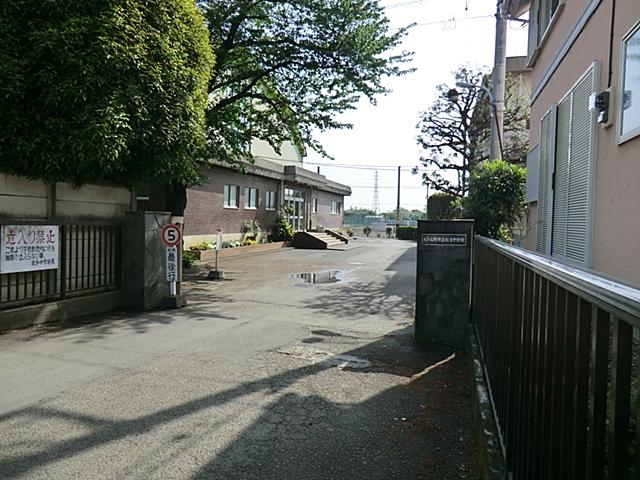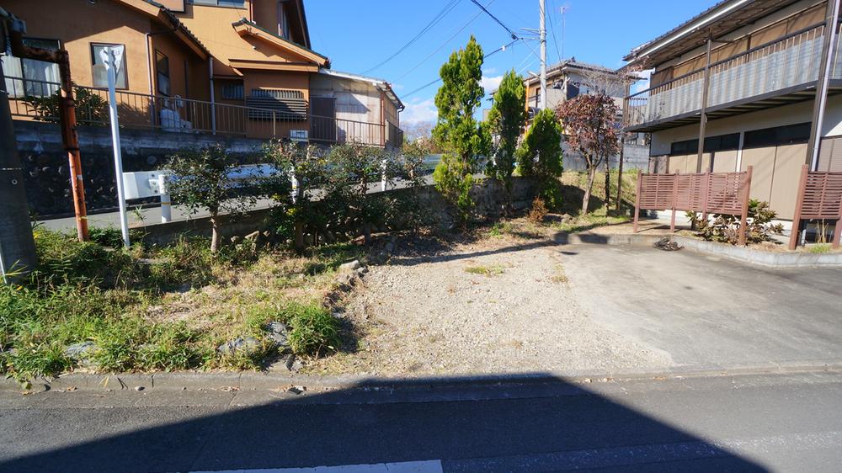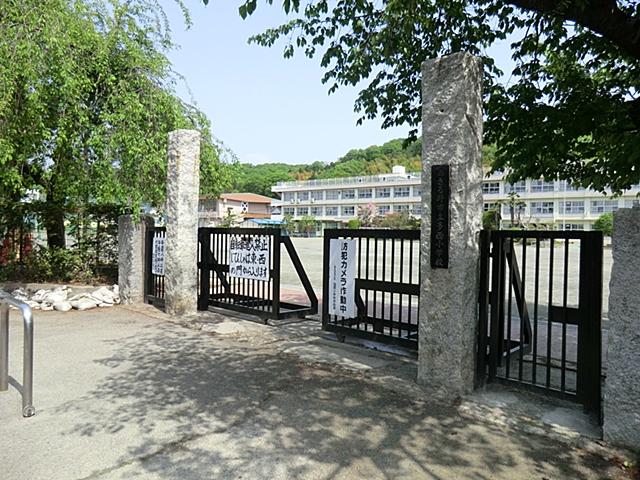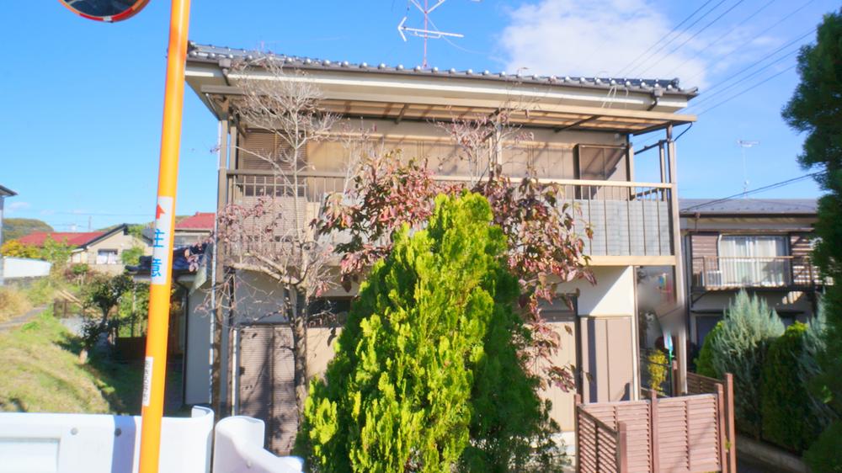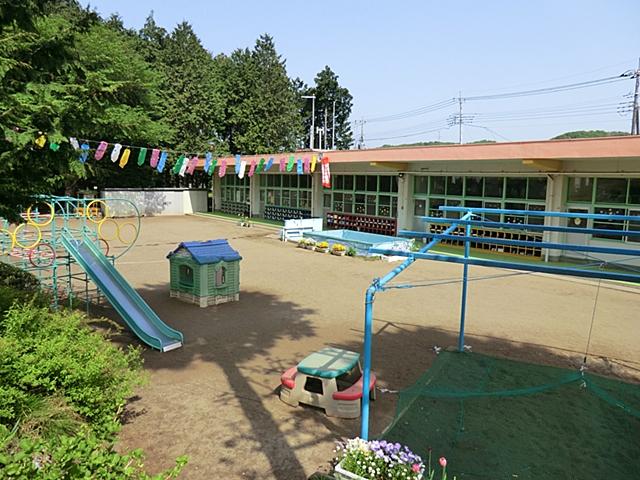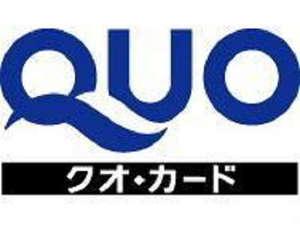|
|
Tokyo Akiruno
東京都あきる野市
|
|
JR Itsukaichi "Akikawa" walk 14 minutes
JR五日市線「秋川」歩14分
|
|
☆ ☆ ☆ ☆ Local sneak preview held in ☆ ☆ ☆ ☆ Please contact us in advance. We present QUO card 2000 yen to customers who gave contact us in advance to! !
☆☆☆☆現地内覧会開催中☆☆☆☆事前にお問い合わせ下さい。事前に御連絡下さったお客様にQUOカード2000円分差し上げます!!
|
|
Land 50 square meters or moreese-style room, 2-story, The window in the bathroom, Leafy residential area, Ventilation good
土地50坪以上、和室、2階建、浴室に窓、緑豊かな住宅地、通風良好
|
Features pickup 特徴ピックアップ | | Land 50 square meters or more / Japanese-style room / 2-story / The window in the bathroom / Leafy residential area / Ventilation good 土地50坪以上 /和室 /2階建 /浴室に窓 /緑豊かな住宅地 /通風良好 |
Event information イベント情報 | | Local tours (Please be sure to ask in advance) schedule / Every Saturday, Sunday and public holidays time / 9:00 ~ 18:00 現地見学会(事前に必ずお問い合わせください)日程/毎週土日祝時間/9:00 ~ 18:00 |
Price 価格 | | 23.8 million yen 2380万円 |
Floor plan 間取り | | 3DK 3DK |
Units sold 販売戸数 | | 1 units 1戸 |
Total units 総戸数 | | 1 units 1戸 |
Land area 土地面積 | | 202 sq m (61.10 tsubo) (Registration) 202m2(61.10坪)(登記) |
Building area 建物面積 | | 72.45 sq m (21.91 tsubo) (Registration) 72.45m2(21.91坪)(登記) |
Driveway burden-road 私道負担・道路 | | Nothing 無 |
Completion date 完成時期(築年月) | | October 1990 1990年10月 |
Address 住所 | | Tokyo Akiruno Sedooka 東京都あきる野市瀬戸岡 |
Traffic 交通 | | JR Itsukaichi "Akikawa" walk 14 minutes
JR Itsukaichi "Musashi Hikita" walk 29 minutes
JR Itsukaichi "Higashiakiru" walk 41 minutes JR五日市線「秋川」歩14分
JR五日市線「武蔵引田」歩29分
JR五日市線「東秋留」歩41分
|
Related links 関連リンク | | [Related Sites of this company] 【この会社の関連サイト】 |
Person in charge 担当者より | | Rep FP Hijikata Kenichi Age: 30 Daigyokai Experience: one year want the help of the "Dream of My Home" purchase of everyone, Was we jumped into this industry. Since my best my best, Thank you. 担当者FP土方 健一年齢:30代業界経験:1年皆様の「夢のマイホーム」購入のお手伝いがしたくて、この業界に飛び込んでまいりました。精一杯頑張りますので、宜しくお願い致します。 |
Contact お問い合せ先 | | TEL: 0800-603-3245 [Toll free] mobile phone ・ Also available from PHS
Caller ID is not notified
Please contact the "saw SUUMO (Sumo)"
If it does not lead, If the real estate company TEL:0800-603-3245【通話料無料】携帯電話・PHSからもご利用いただけます
発信者番号は通知されません
「SUUMO(スーモ)を見た」と問い合わせください
つながらない方、不動産会社の方は
|
Building coverage, floor area ratio 建ぺい率・容積率 | | 40% ・ 80% 40%・80% |
Time residents 入居時期 | | Consultation 相談 |
Land of the right form 土地の権利形態 | | Ownership 所有権 |
Structure and method of construction 構造・工法 | | Wooden 2-story 木造2階建 |
Use district 用途地域 | | One low-rise 1種低層 |
Overview and notices その他概要・特記事項 | | Contact: Hijikata Kenichi, Facilities: Public Water Supply, This sewage, Individual LPG, Parking: car space 担当者:土方 健一、設備:公営水道、本下水、個別LPG、駐車場:カースペース |
Company profile 会社概要 | | <Mediation> Governor of Tokyo (3) No. 080089 (Corporation) All Japan Real Estate Association (Corporation) metropolitan area real estate Fair Trade Council member (Ltd.) Xijing home Haijima branch Yubinbango197-0003 Tokyo Fussa Kumagawa 1396 <仲介>東京都知事(3)第080089号(公社)全日本不動産協会会員 (公社)首都圏不動産公正取引協議会加盟(株)西京ホーム拝島支店〒197-0003 東京都福生市熊川1396 |
