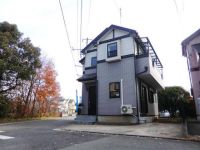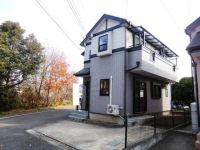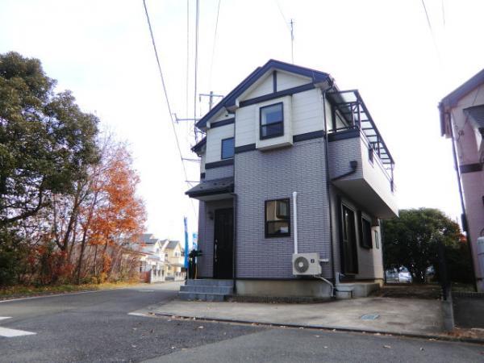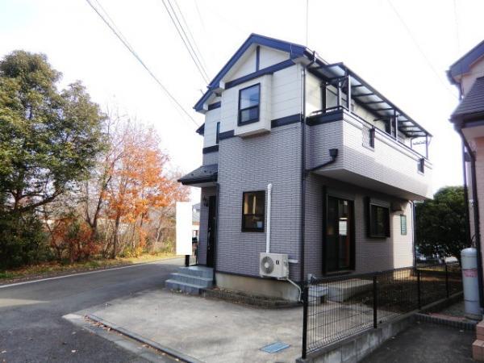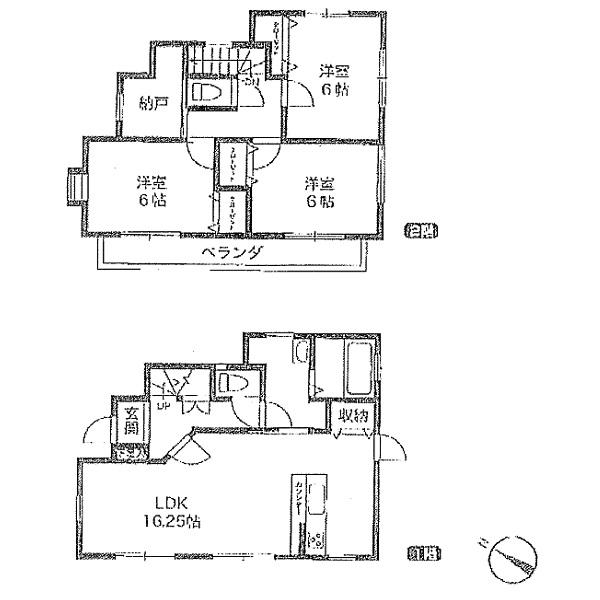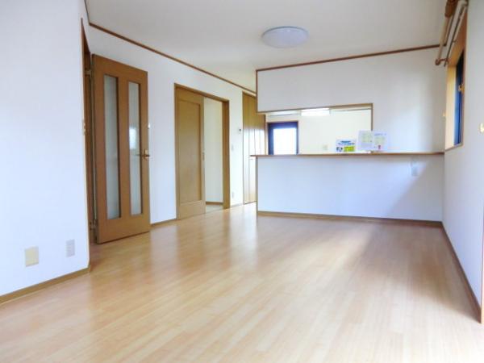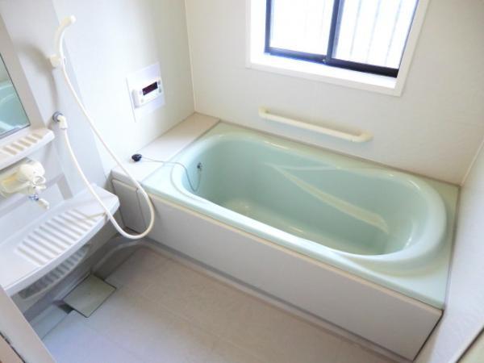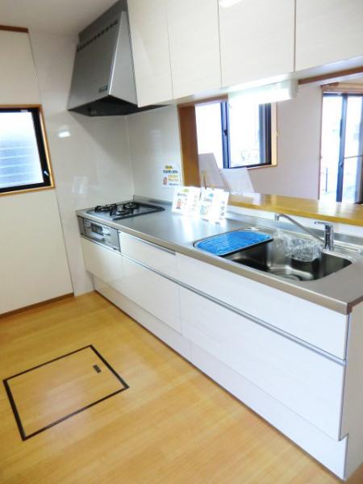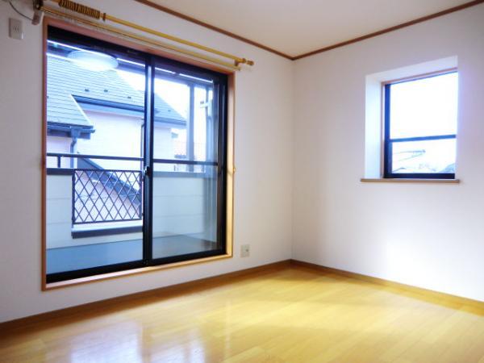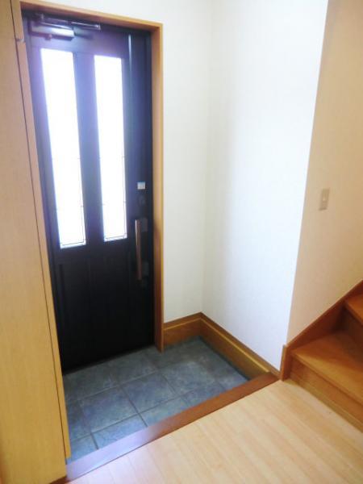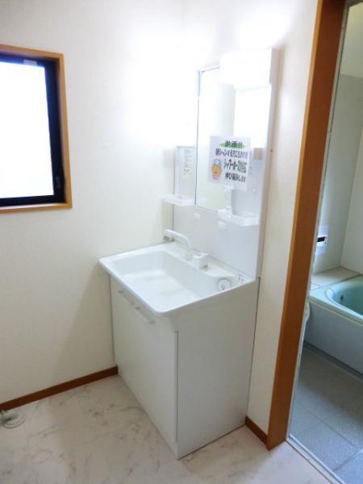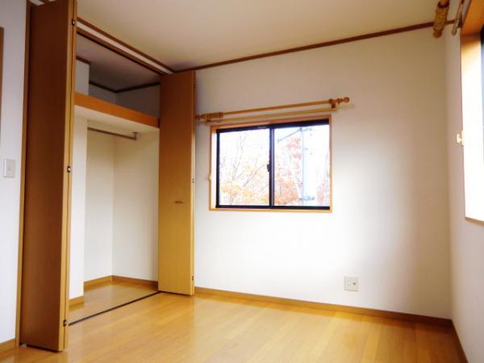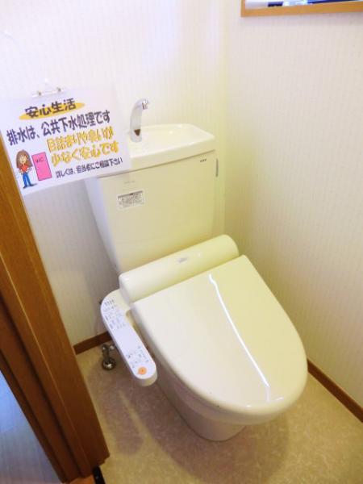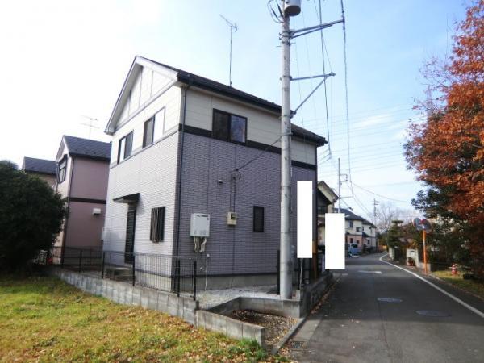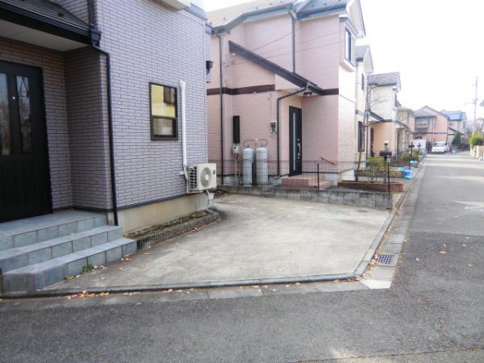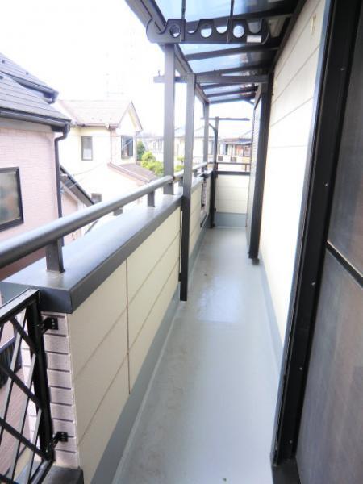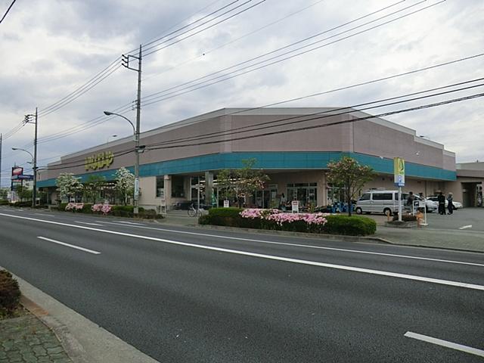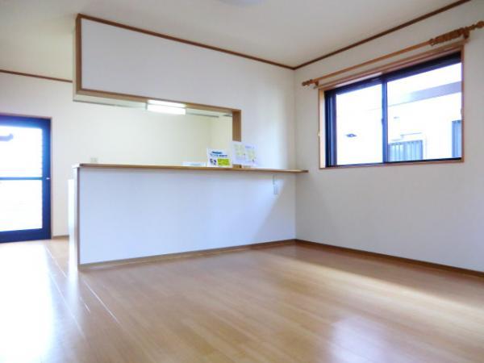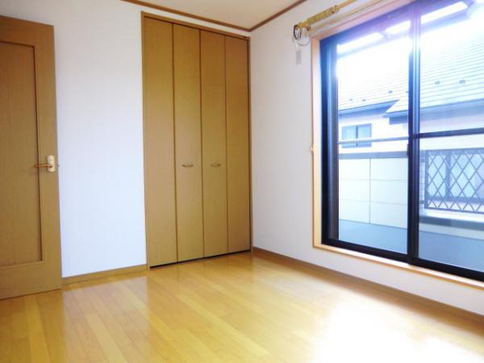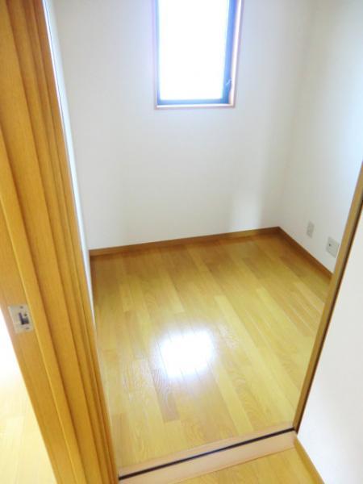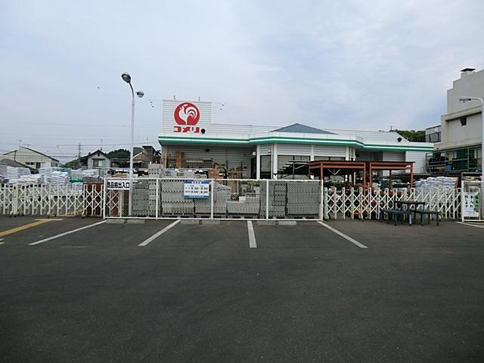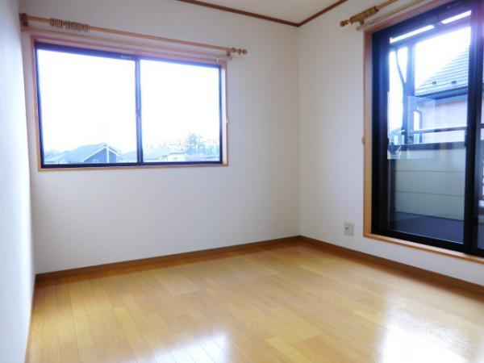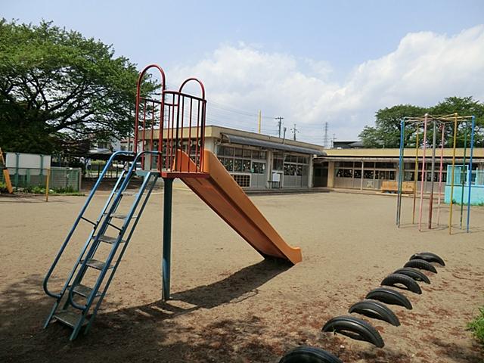|
|
Tokyo Akiruno
東京都あきる野市
|
|
JR Itsukaichi "Higashiakiru" walk 12 minutes
JR五日市線「東秋留」歩12分
|
|
A quiet residential area Enhance storage There closet LDK15 quires more Toilet 2 places
閑静な住宅街 充実収納 納戸あり LDK15帖以上 トイレ2箇所
|
Features pickup 特徴ピックアップ | | Parking two Allowed / Interior renovation / System kitchen / All room storage / A quiet residential area / LDK15 tatami mats or more / Face-to-face kitchen / Toilet 2 places / 2-story / The window in the bathroom / TV monitor interphone / All living room flooring / All room 6 tatami mats or more / Storeroom / All rooms are two-sided lighting 駐車2台可 /内装リフォーム /システムキッチン /全居室収納 /閑静な住宅地 /LDK15畳以上 /対面式キッチン /トイレ2ヶ所 /2階建 /浴室に窓 /TVモニタ付インターホン /全居室フローリング /全居室6畳以上 /納戸 /全室2面採光 |
Price 価格 | | 17.8 million yen 1780万円 |
Floor plan 間取り | | 3LDK 3LDK |
Units sold 販売戸数 | | 1 units 1戸 |
Total units 総戸数 | | 1 units 1戸 |
Land area 土地面積 | | 120.38 sq m (registration) 120.38m2(登記) |
Building area 建物面積 | | 89.42 sq m (registration) 89.42m2(登記) |
Driveway burden-road 私道負担・道路 | | Nothing, North 5m width, Northwest 5m width 無、北5m幅、北西5m幅 |
Completion date 完成時期(築年月) | | April 2002 2002年4月 |
Address 住所 | | Tokyo Akiruno Nobe 東京都あきる野市野辺 |
Traffic 交通 | | JR Itsukaichi "Higashiakiru" walk 12 minutes
JR Itsukaichi "Akikawa" walk 33 minutes
JR Itsukaichi "Kumagawa" walk 43 minutes JR五日市線「東秋留」歩12分
JR五日市線「秋川」歩33分
JR五日市線「熊川」歩43分
|
Person in charge 担当者より | | Person in charge of real-estate and building Maeda Keiichi Age: 30 Daigyokai Experience: 10 years my business style is that it tell you both the property of the advantages and disadvantages to the customer. I want want to be happy to advice from the customers' point of view. 担当者宅建前田 慶一年齢:30代業界経験:10年私の営業スタイルはお客様に物件のメリットとデメリットの両方をお伝えするということです。お客様の立場に立ったアドバイスをさせていただきたいたいと思っております。 |
Contact お問い合せ先 | | TEL: 0800-603-1036 [Toll free] mobile phone ・ Also available from PHS
Caller ID is not notified
Please contact the "saw SUUMO (Sumo)"
If it does not lead, If the real estate company TEL:0800-603-1036【通話料無料】携帯電話・PHSからもご利用いただけます
発信者番号は通知されません
「SUUMO(スーモ)を見た」と問い合わせください
つながらない方、不動産会社の方は
|
Building coverage, floor area ratio 建ぺい率・容積率 | | 40% ・ 80% 40%・80% |
Time residents 入居時期 | | Consultation 相談 |
Land of the right form 土地の権利形態 | | Ownership 所有権 |
Structure and method of construction 構造・工法 | | Wooden 2-story 木造2階建 |
Renovation リフォーム | | July 2013 interior renovation completed (kitchen ・ toilet ・ wall ・ floor) 2013年7月内装リフォーム済(キッチン・トイレ・壁・床) |
Use district 用途地域 | | One low-rise 1種低層 |
Overview and notices その他概要・特記事項 | | Contact: Maeda Keiichi, Facilities: Public Water Supply, This sewage, Parking: car space 担当者:前田 慶一、設備:公営水道、本下水、駐車場:カースペース |
Company profile 会社概要 | | <Mediation> Governor of Tokyo (7) No. 047202 (Corporation) Tokyo Metropolitan Government Building Lots and Buildings Transaction Business Association (Corporation) metropolitan area real estate Fair Trade Council member (Ltd.) Yamaichi Home Hamura head office Yubinbango205-0003 Tokyo Hamura Midorigaoka 1-23-9 <仲介>東京都知事(7)第047202号(公社)東京都宅地建物取引業協会会員 (公社)首都圏不動産公正取引協議会加盟(株)山一ホーム羽村本店〒205-0003 東京都羽村市緑ヶ丘1-23-9 |
