Used Homes » Kanto » Tokyo » Akishima
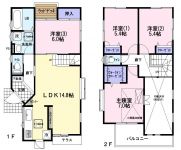 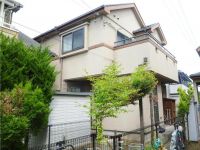
| | Tokyo Akishima 東京都昭島市 |
| JR Ome Line "Nakagami" walk 5 minutes JR青梅線「中神」歩5分 |
| Nakagami 5-minute walk from the train station! Commercial facilities are also fully equipped convenience good residential area! 中神駅まで徒歩5分! 商業施設も整った利便性良好な住宅地! |
| Facing south, System kitchen, Bathroom Dryer, All room storage, Flat to the station, A quiet residential area, Or more before road 6m, Washbasin with shower, Toilet 2 places, Bathroom 1 tsubo or more, 2-story, South balcony, Double-glazing, Warm water washing toilet seat, Underfloor Storage, The window in the bathroom, Atrium, TV monitor interphone, All living room flooring, Walk-in closet, City gas, Attic storage, Readjustment land within ■ Living-in stairs visible face of family design ■ Storage capacity of satisfaction in the walk-in closet ■ Bathroom with heating dryer (unit bus). Warm even in winter. ■ LDK14.8 Pledge of atrium is located bright feeling of freedom. 南向き、システムキッチン、浴室乾燥機、全居室収納、駅まで平坦、閑静な住宅地、前道6m以上、シャワー付洗面台、トイレ2ヶ所、浴室1坪以上、2階建、南面バルコニー、複層ガラス、温水洗浄便座、床下収納、浴室に窓、吹抜け、TVモニタ付インターホン、全居室フローリング、ウォークインクロゼット、都市ガス、屋根裏収納、区画整理地内■リビングイン階段は家族の顔が見える設計■ウォークインクローゼットで満足の収納力■暖房乾燥機付の浴室(ユニットバス)。冬でもポカポカ。■吹抜けのLDK14.8帖は明るく解放感あります。 |
Features pickup 特徴ピックアップ | | Year Available / Facing south / System kitchen / Bathroom Dryer / All room storage / Flat to the station / A quiet residential area / Or more before road 6m / Washbasin with shower / Toilet 2 places / Bathroom 1 tsubo or more / 2-story / South balcony / Double-glazing / Warm water washing toilet seat / Underfloor Storage / The window in the bathroom / Atrium / TV monitor interphone / All living room flooring / Walk-in closet / Living stairs / City gas / Attic storage / Readjustment land within 年内入居可 /南向き /システムキッチン /浴室乾燥機 /全居室収納 /駅まで平坦 /閑静な住宅地 /前道6m以上 /シャワー付洗面台 /トイレ2ヶ所 /浴室1坪以上 /2階建 /南面バルコニー /複層ガラス /温水洗浄便座 /床下収納 /浴室に窓 /吹抜け /TVモニタ付インターホン /全居室フローリング /ウォークインクロゼット /リビング階段 /都市ガス /屋根裏収納 /区画整理地内 | Price 価格 | | 29,800,000 yen 2980万円 | Floor plan 間取り | | 4LDK 4LDK | Units sold 販売戸数 | | 1 units 1戸 | Total units 総戸数 | | 1 units 1戸 | Land area 土地面積 | | 114 sq m (measured) 114m2(実測) | Building area 建物面積 | | 92.49 sq m (registration) 92.49m2(登記) | Driveway burden-road 私道負担・道路 | | Nothing, West 6m width 無、西6m幅 | Completion date 完成時期(築年月) | | May 2001 2001年5月 | Address 住所 | | Tokyo Akishima Nakagami-cho 東京都昭島市中神町 | Traffic 交通 | | JR Ome Line "Nakagami" walk 5 minutes
JR Ome Line "Higashinaka God" walk 8 minutes JR青梅線「中神」歩5分
JR青梅線「東中神」歩8分
| Related links 関連リンク | | [Related Sites of this company] 【この会社の関連サイト】 | Person in charge 担当者より | | The person in charge Kondo 巨喜 Age: 30 Daigyokai Experience: 12 years favorite word is "tomorrow bastard Bakayaro" thing of that day I will answer quickly to act on the same day. 担当者近藤 巨喜年齢:30代業界経験:12年好きな言葉は「明日やろうはバカヤロー」その日の事はその日の内に迅速に行動しお答えいたします。 | Contact お問い合せ先 | | TEL: 0800-603-2021 [Toll free] mobile phone ・ Also available from PHS
Caller ID is not notified
Please contact the "saw SUUMO (Sumo)"
If it does not lead, If the real estate company TEL:0800-603-2021【通話料無料】携帯電話・PHSからもご利用いただけます
発信者番号は通知されません
「SUUMO(スーモ)を見た」と問い合わせください
つながらない方、不動産会社の方は
| Building coverage, floor area ratio 建ぺい率・容積率 | | 60% ・ 200% 60%・200% | Time residents 入居時期 | | Consultation 相談 | Land of the right form 土地の権利形態 | | Ownership 所有権 | Structure and method of construction 構造・工法 | | Wooden 2-story 木造2階建 | Use district 用途地域 | | One middle and high 1種中高 | Other limitations その他制限事項 | | Regulations have by the Aviation Law 航空法による規制有 | Overview and notices その他概要・特記事項 | | Contact: Kondo 巨喜, Facilities: Public Water Supply, This sewage, Parking: car space 担当者:近藤 巨喜、設備:公営水道、本下水、駐車場:カースペース | Company profile 会社概要 | | <Mediation> Governor of Tokyo (8) No. 046478 (Corporation) Tokyo Metropolitan Government Building Lots and Buildings Transaction Business Association (Corporation) metropolitan area real estate Fair Trade Council member Century 21 Haijima Housing Industry Co., Ltd. Akishima Ekimae Yubinbango196-0015 Tokyo Akishima Showacho 2-3-7 Crest Omi building first floor <仲介>東京都知事(8)第046478号(公社)東京都宅地建物取引業協会会員 (公社)首都圏不動産公正取引協議会加盟センチュリー21拝島住宅産業(株)昭島駅前店〒196-0015 東京都昭島市昭和町2-3-7 クレスト近江ビル1階 |
Floor plan間取り図 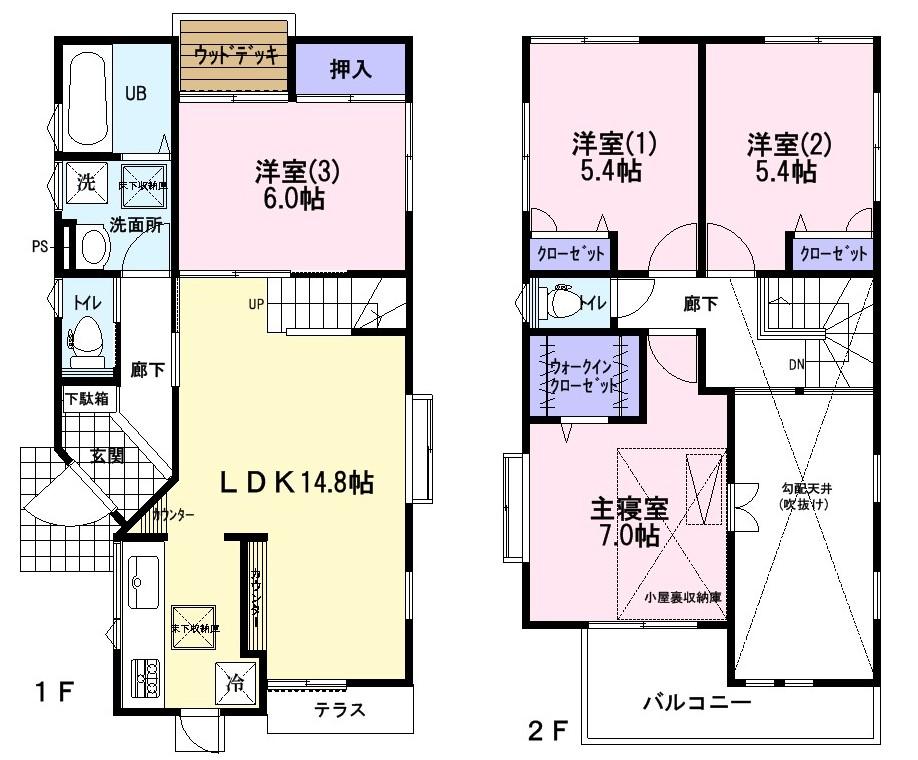 29,800,000 yen, 4LDK, Land area 114 sq m , We also made a wide floor plan without a worry in the direction with much building area 92.49 sq m family
2980万円、4LDK、土地面積114m2、建物面積92.49m2 ご家族が多い方でも心配のない広い間取りになっております
Local appearance photo現地外観写真 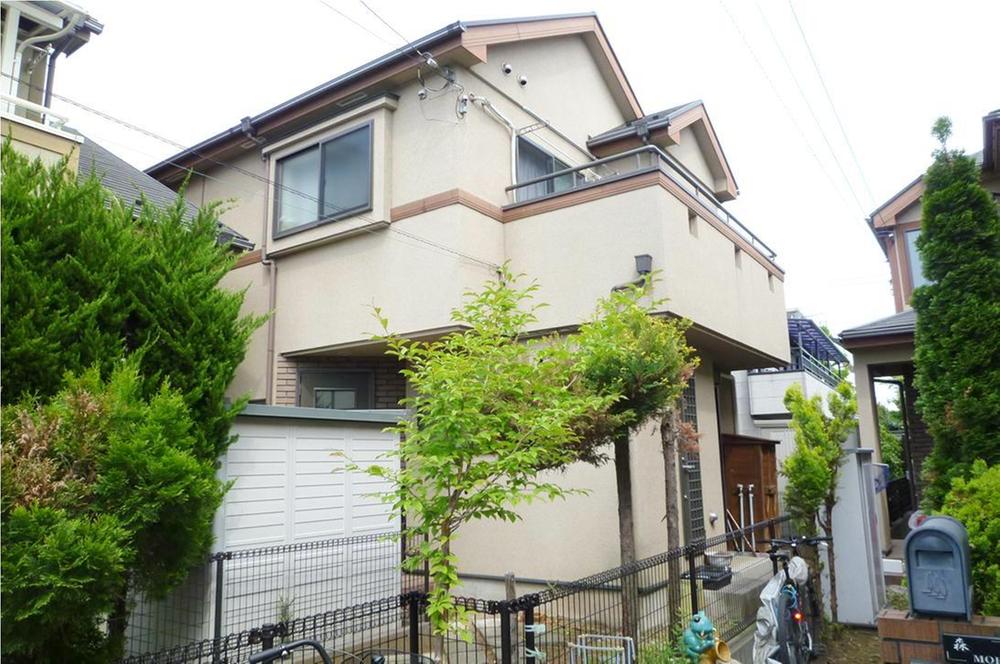 Local (April 2013) Shooting It will be in a quiet residential area
現地(2013年4月)撮影 閑静な住宅街になります
Parking lot駐車場 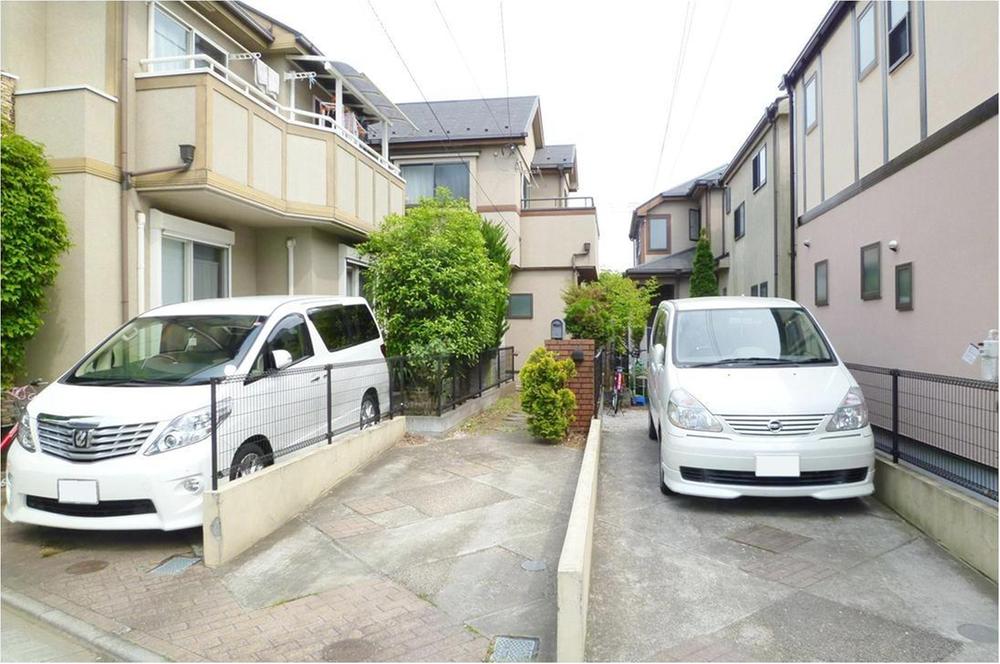 Local (April 2013) Shooting It is also equipped with parking
現地(2013年4月)撮影 駐車場も完備しております
Station駅 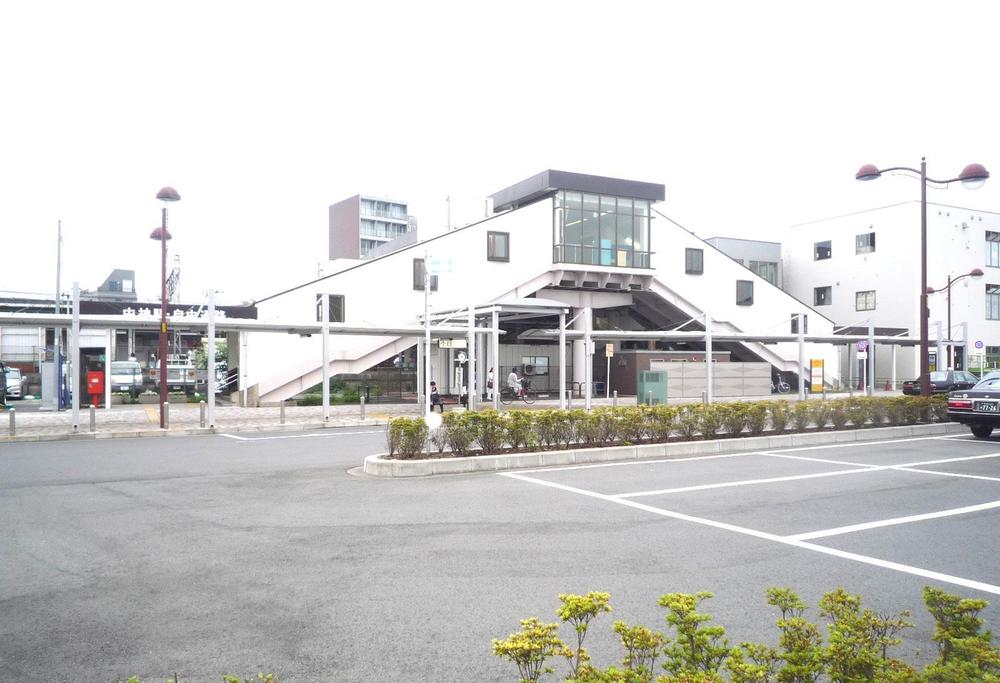 400m to Nakagami Station
中神駅まで400m
Supermarketスーパー 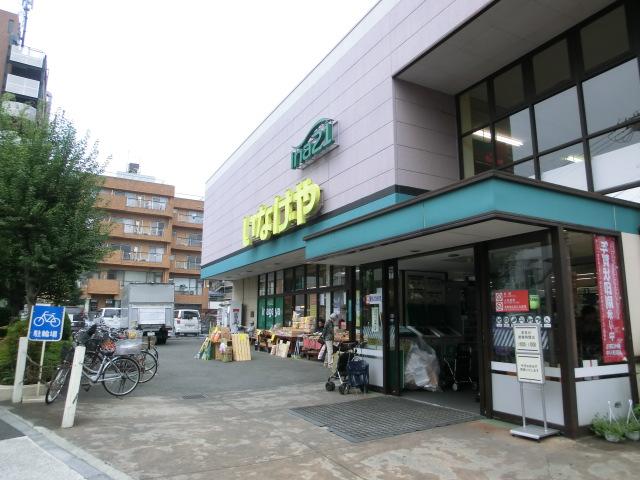 600m until Inageya
いなげやまで600m
Primary school小学校 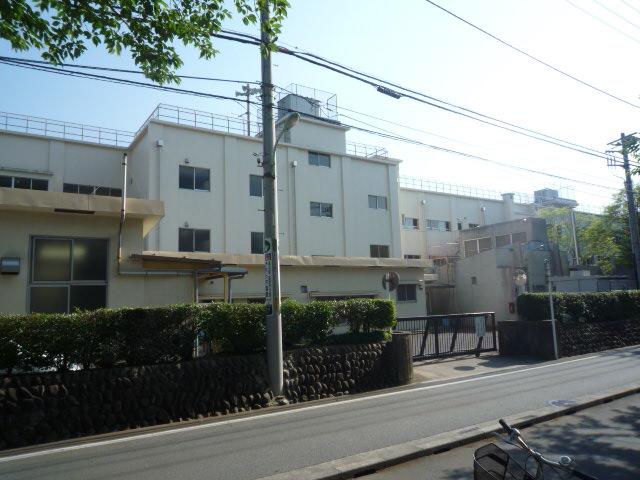 Fujimi hill to elementary school 400m
富士見丘小学校まで400m
Hospital病院 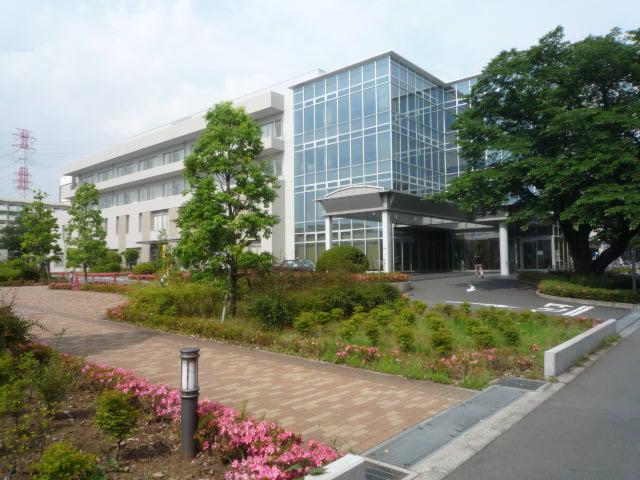 Akishima 350m to the hospital
昭島病院まで350m
Convenience storeコンビニ 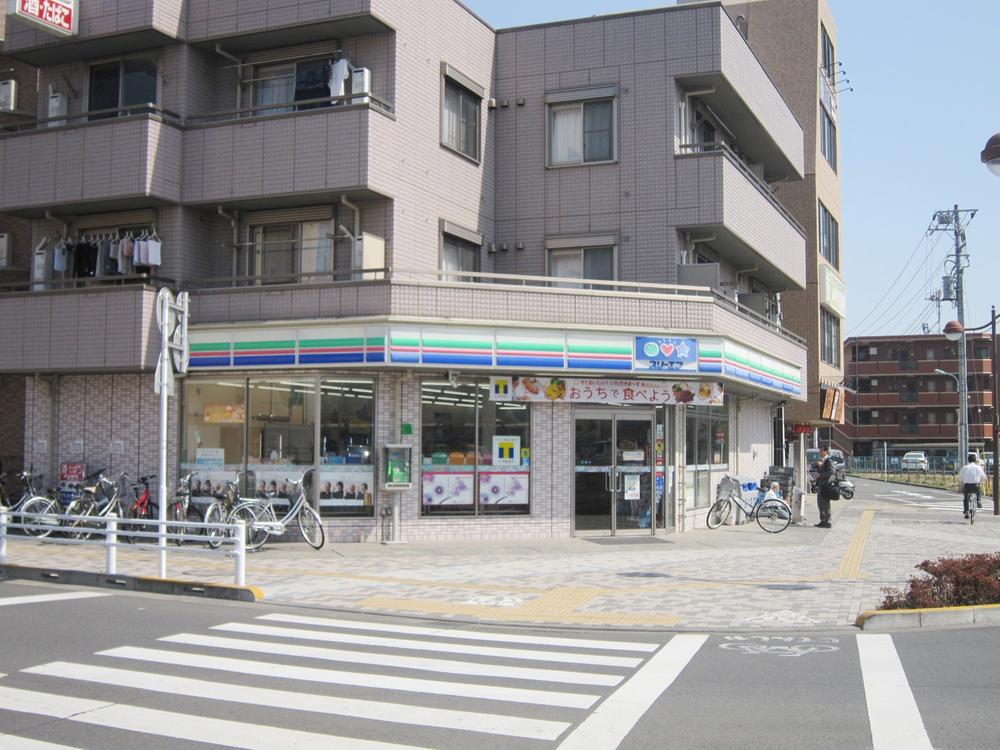 Three F up to 400m
スリーエフまで400m
Drug storeドラッグストア 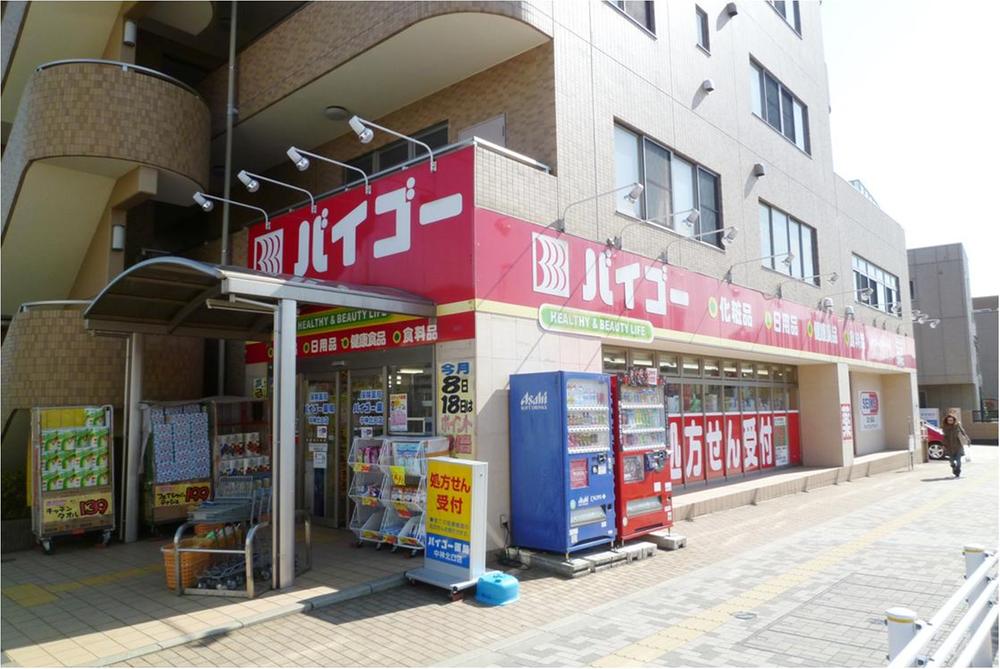 500m to Baigo
バイゴーまで500m
Location
|










