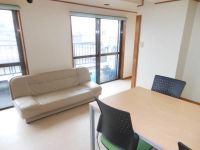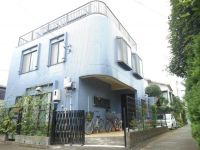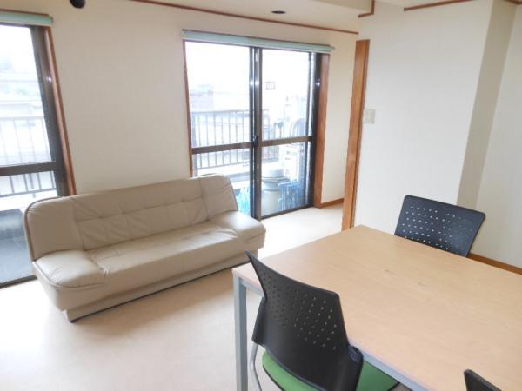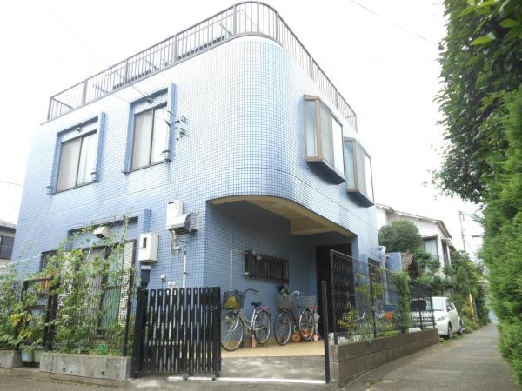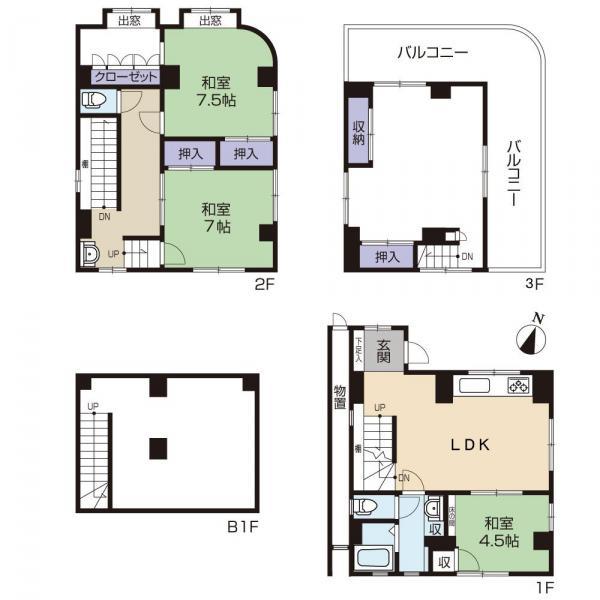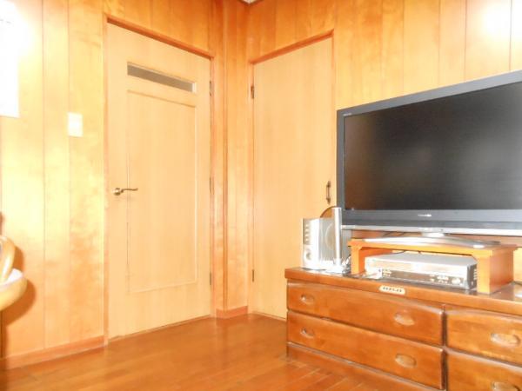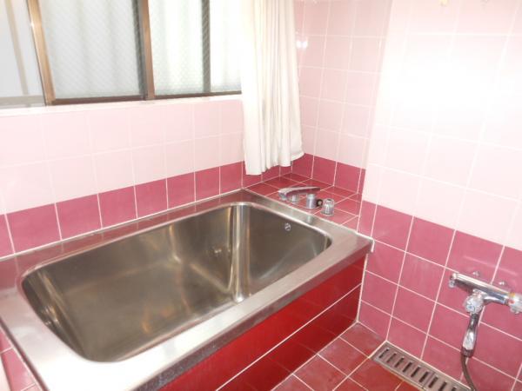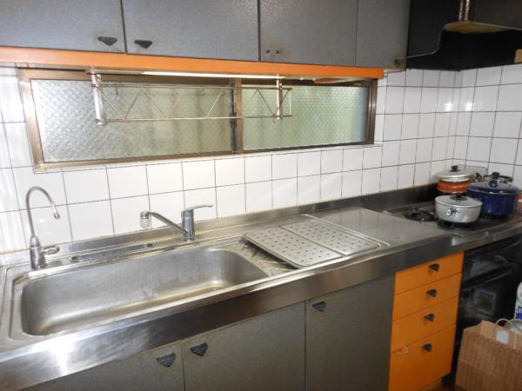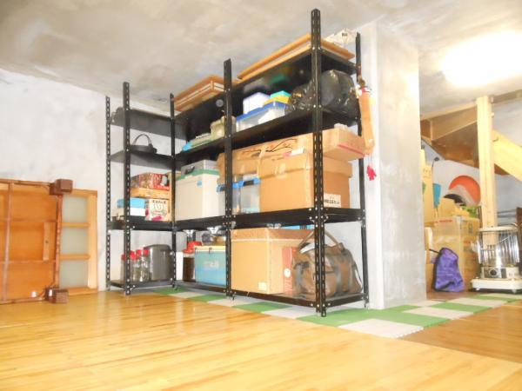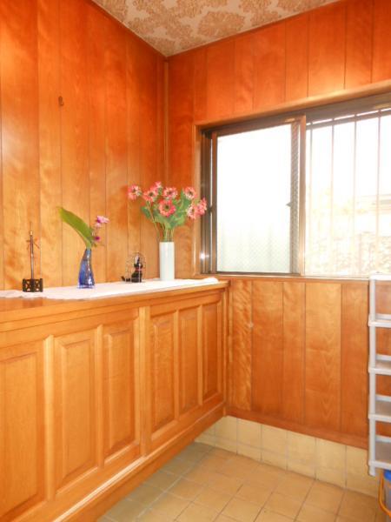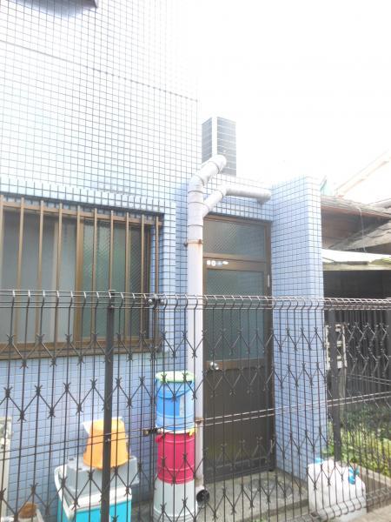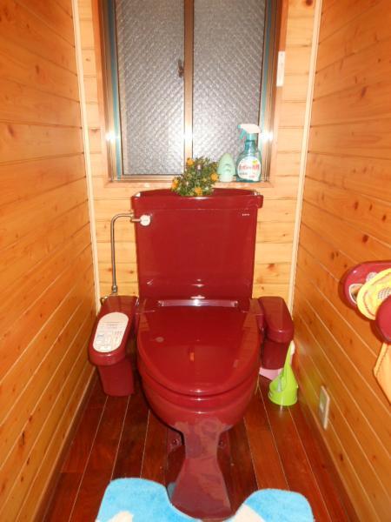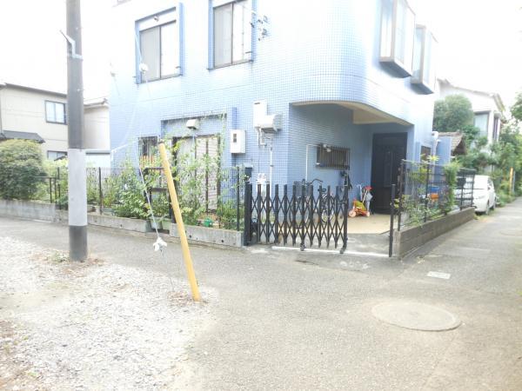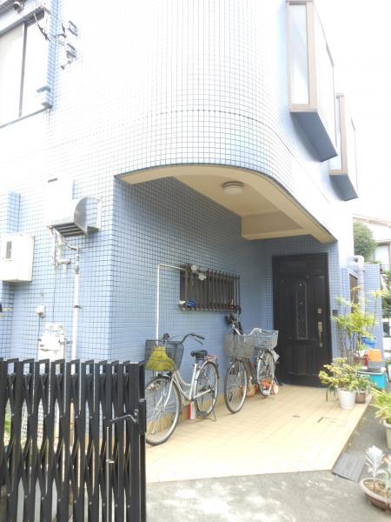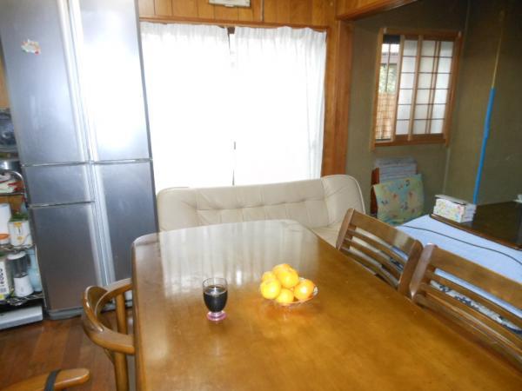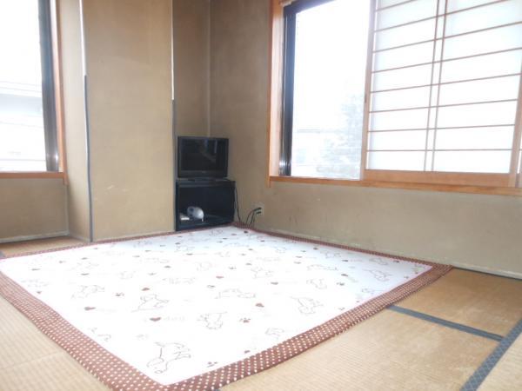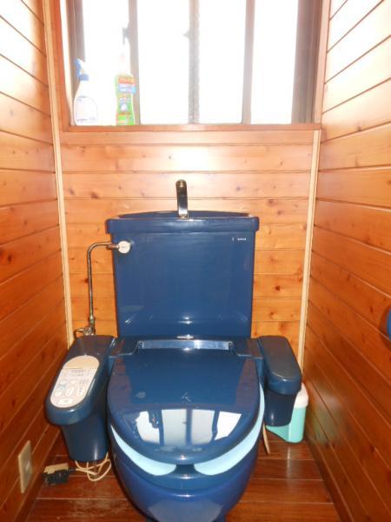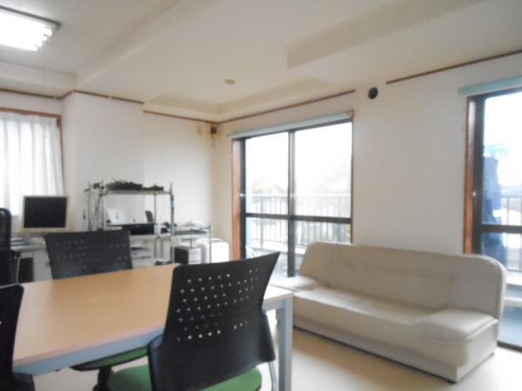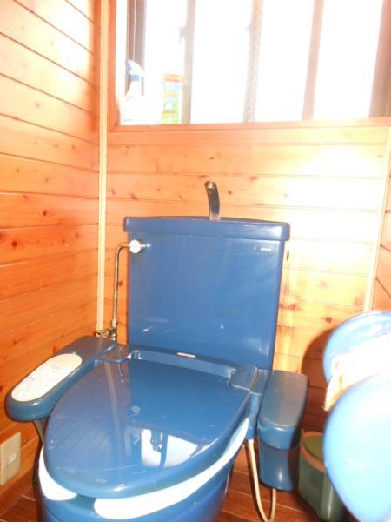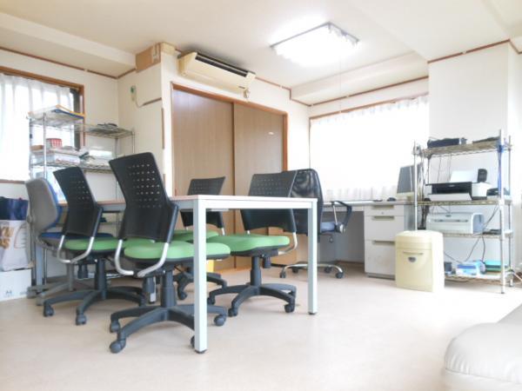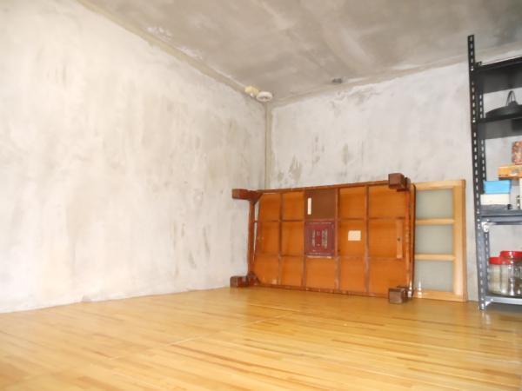|
|
Tokyo Akishima
東京都昭島市
|
|
JR Ome Line "Higashinaka God" walk 6 minutes
JR青梅線「東中神」歩6分
|
|
For window number of rich, ventilation ・ Good per yang LDK, Bathroom also has become a breadth of spacious In addition, since storage is also rich, It is refreshing is living space Contact us feel free to
窓数が豊富なため、通風・陽当たり良好です LDK、浴室もゆったりした広さとなっています また収納も豊富ですので、住空間はすっきりですね お問い合わせはお気軽に
|
|
«RC Structure three-story! About 30m until HachiKiyoshi park! »
≪RC造3階建!八清公園まで約30m!≫
|
Features pickup 特徴ピックアップ | | System kitchen / Yang per good / Flat to the station / Corner lot / Japanese-style room / Shaping land / Toilet 2 places / 2 or more sides balcony / Southeast direction / The window in the bathroom / Ventilation good / Three-story or more / Living stairs / City gas / Storeroom / Flat terrain システムキッチン /陽当り良好 /駅まで平坦 /角地 /和室 /整形地 /トイレ2ヶ所 /2面以上バルコニー /東南向き /浴室に窓 /通風良好 /3階建以上 /リビング階段 /都市ガス /納戸 /平坦地 |
Price 価格 | | 41,800,000 yen 4180万円 |
Floor plan 間取り | | 5LDK + S (storeroom) 5LDK+S(納戸) |
Units sold 販売戸数 | | 1 units 1戸 |
Total units 総戸数 | | 1 units 1戸 |
Land area 土地面積 | | 110.01 sq m (registration) 110.01m2(登記) |
Building area 建物面積 | | 119.16 sq m (registration) 119.16m2(登記) |
Driveway burden-road 私道負担・道路 | | Nothing, Northeast 2m width, Southeast 2.1m width 無、北東2m幅、南東2.1m幅 |
Completion date 完成時期(築年月) | | May 1993 1993年5月 |
Address 住所 | | Tokyo Akishima Tamagawa-cho 3 東京都昭島市玉川町3 |
Traffic 交通 | | JR Ome Line "Higashinaka God" walk 6 minutes JR青梅線「東中神」歩6分
|
Related links 関連リンク | | [Related Sites of this company] 【この会社の関連サイト】 |
Contact お問い合せ先 | | TEL: 0800-603-0559 [Toll free] mobile phone ・ Also available from PHS
Caller ID is not notified
Please contact the "saw SUUMO (Sumo)"
If it does not lead, If the real estate company TEL:0800-603-0559【通話料無料】携帯電話・PHSからもご利用いただけます
発信者番号は通知されません
「SUUMO(スーモ)を見た」と問い合わせください
つながらない方、不動産会社の方は
|
Building coverage, floor area ratio 建ぺい率・容積率 | | 60% ・ 160% 60%・160% |
Time residents 入居時期 | | Consultation 相談 |
Land of the right form 土地の権利形態 | | Ownership 所有権 |
Structure and method of construction 構造・工法 | | RC3 floors 1 underground story RC3階地下1階建 |
Use district 用途地域 | | One middle and high 1種中高 |
Other limitations その他制限事項 | | Setback: upon 19 sq m , ・ Set-back area is not exactly of the area. ・ Underground part is unregistered. セットバック:要19m2、・セットバック面積は正確の面積ではありません。 ・地下部分は未登記です。 |
Overview and notices その他概要・特記事項 | | Facilities: Public Water Supply, This sewage, City gas, Parking: car space 設備:公営水道、本下水、都市ガス、駐車場:カースペース |
Company profile 会社概要 | | <Mediation> Minister of Land, Infrastructure and Transport (3) No. 006,185 (one company) National Housing Industry Association (Corporation) metropolitan area real estate Fair Trade Council member Asahi Housing Corporation Tachikawa shop Yubinbango190-0012 Tokyo Tachikawa Akebonocho 2-9-1 Kikuya Kawaguchi building the fourth floor <仲介>国土交通大臣(3)第006185号(一社)全国住宅産業協会会員 (公社)首都圏不動産公正取引協議会加盟朝日住宅(株)立川店〒190-0012 東京都立川市曙町2-9-1 菊屋川口ビル4階 |
